2.307.456 RON
FOTOGRAFIILE SE ÎNCARCĂ...
Casă & Casă pentru o singură familie (De vânzare)
Referință:
EDEN-T106574828
/ 106574828
Referință:
EDEN-T106574828
Țară:
HR
Oraș:
Porec
Cod poștal:
52440
Categorie:
Proprietate rezidențială
Tipul listării:
De vânzare
Tipul proprietății:
Casă & Casă pentru o singură familie
Dimensiuni proprietate:
122 m²
Dimensiuni teren:
100 m²
Camere:
4
WC:
3
Parcări:
1
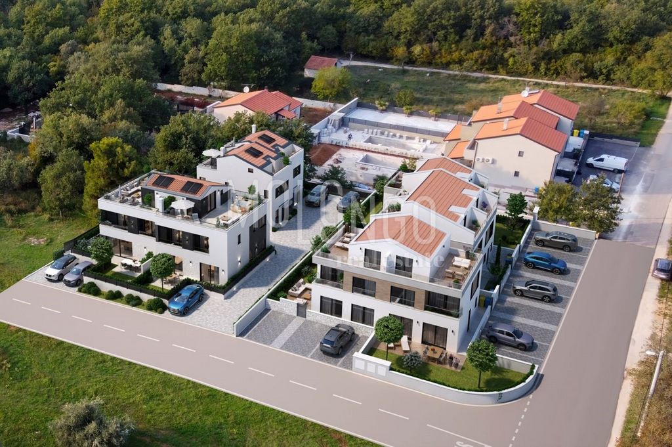
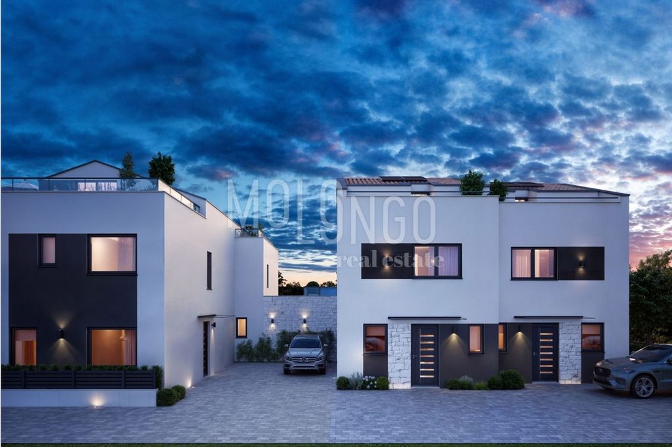
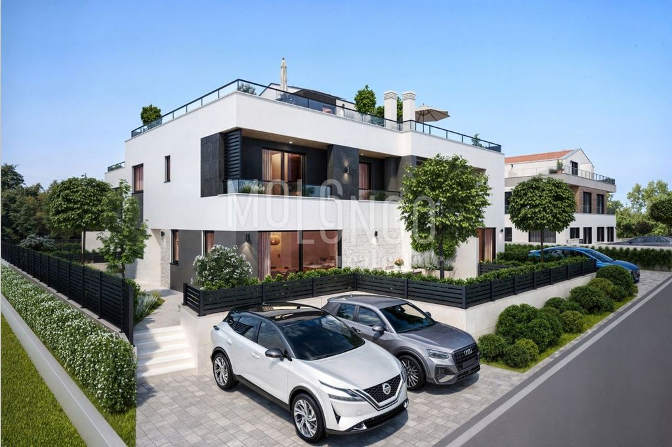
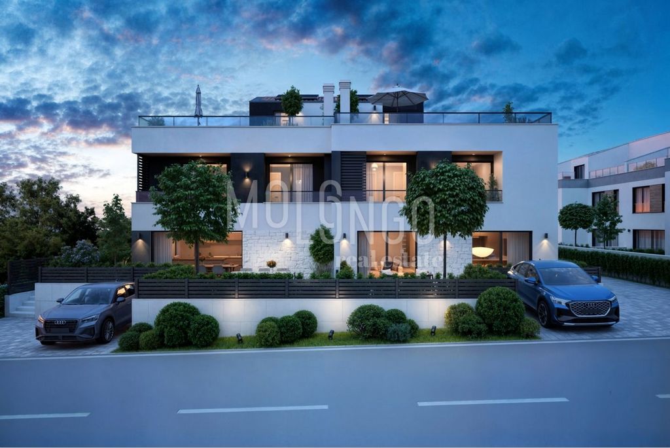
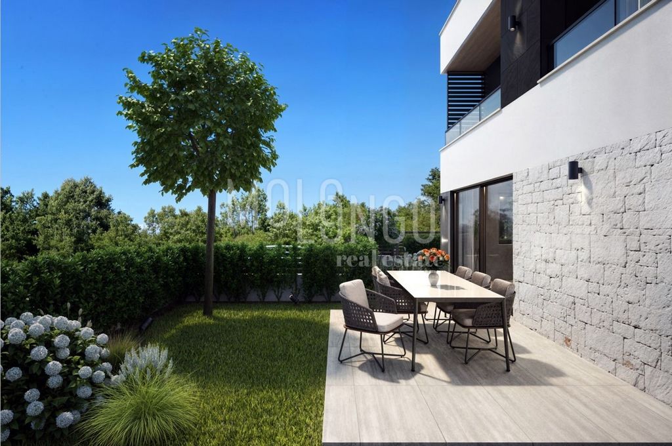
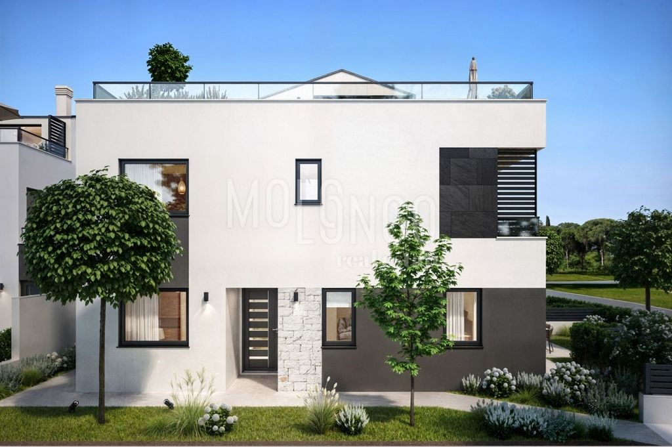
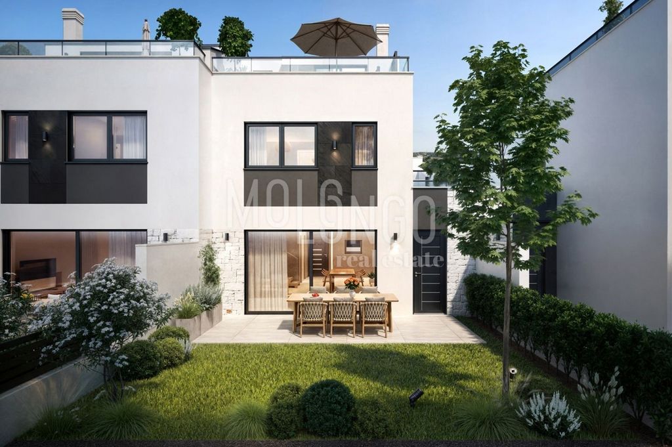
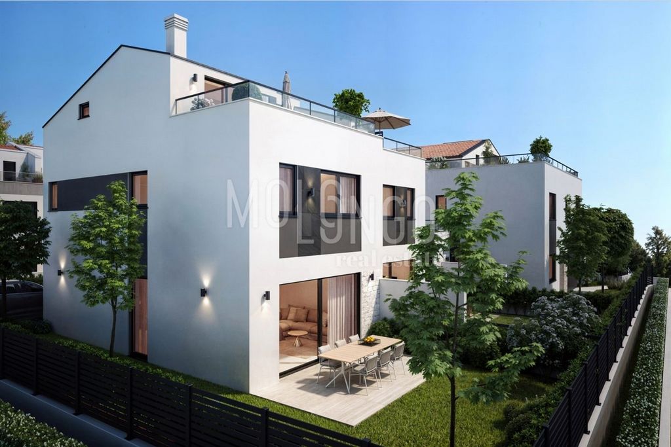
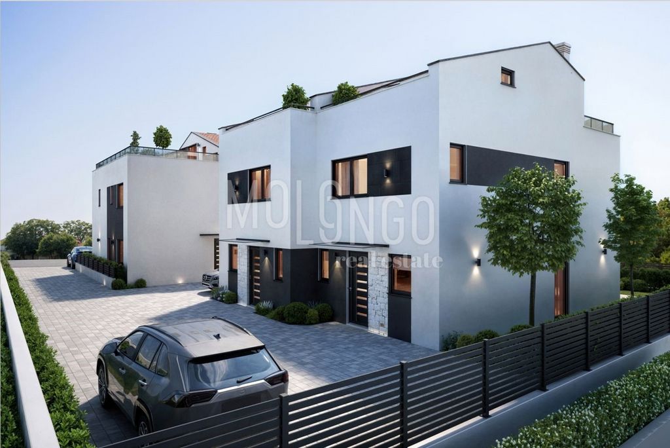
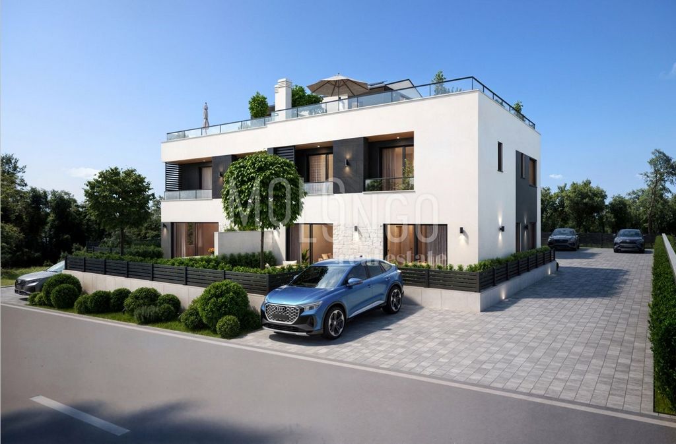
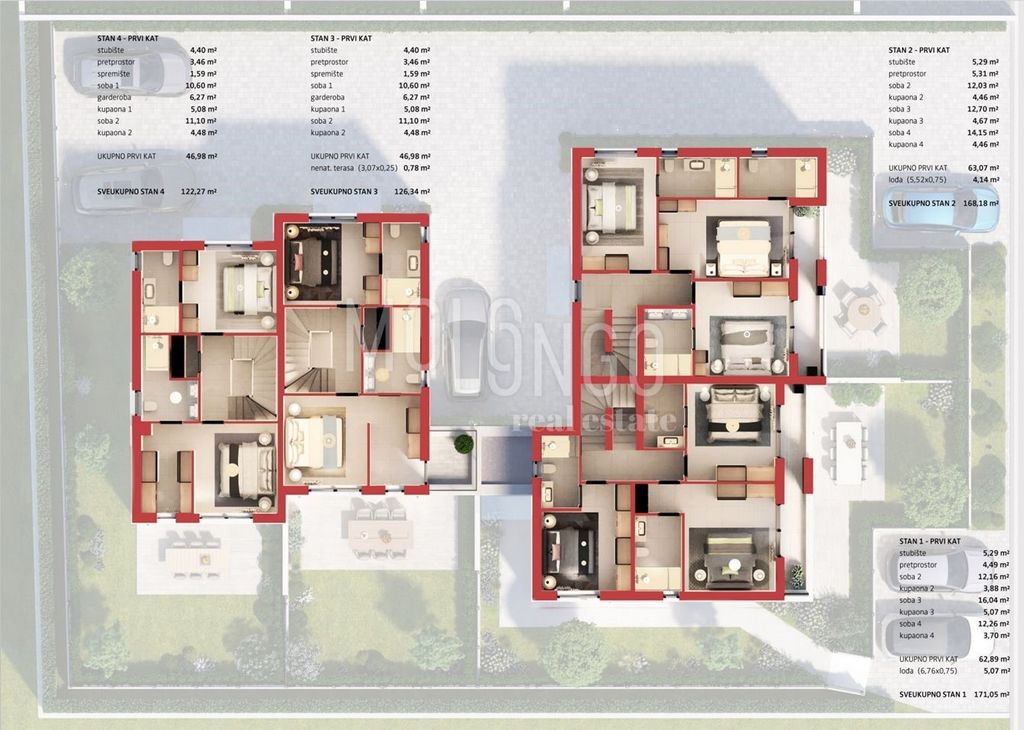
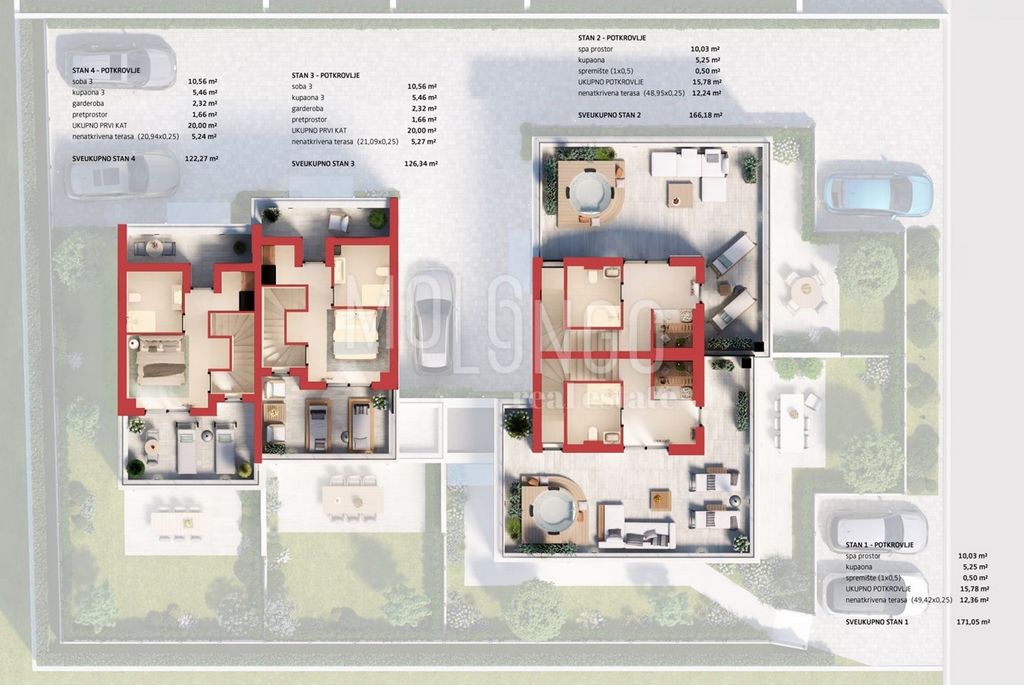
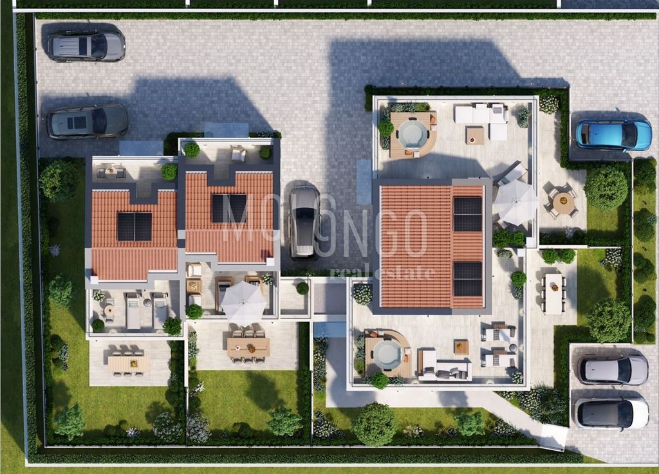
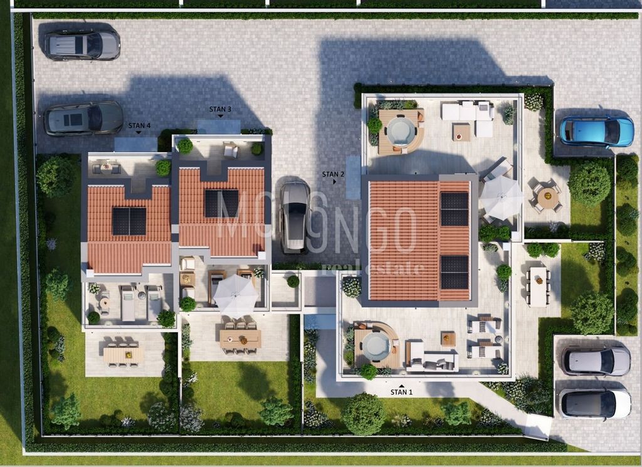
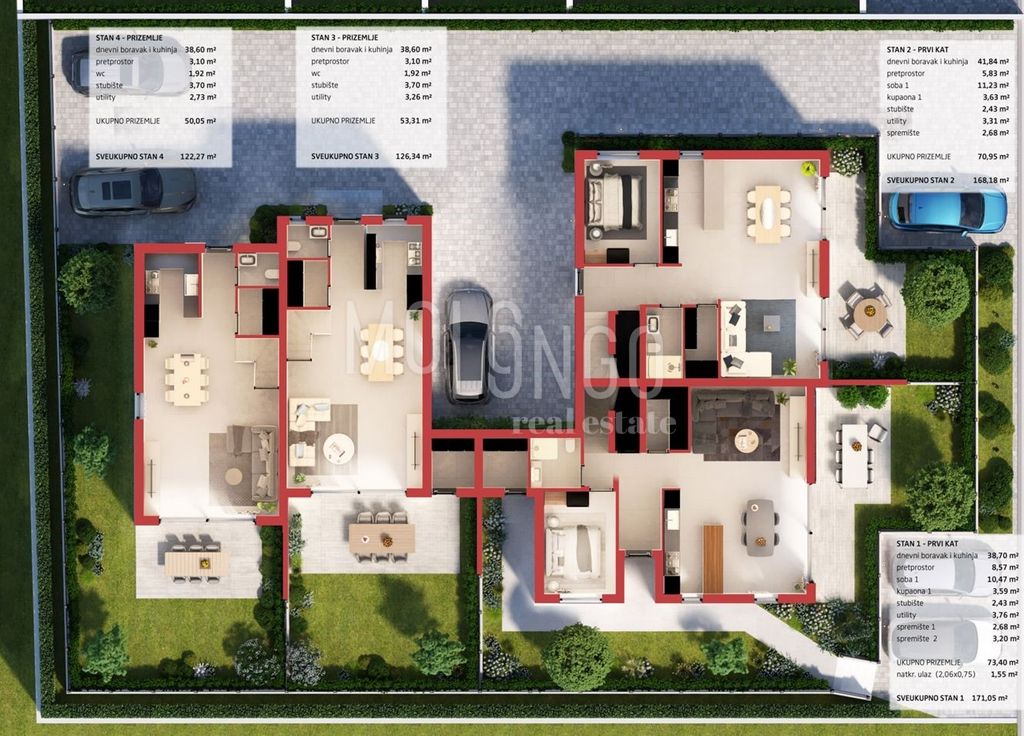
HOUSE 4
With an area of 122.27 m², this home spans three levels, designed for maximum comfort:
Ground floor – The entrance leads into a spacious open-plan living room with a kitchen and dining area, opening to a covered terrace and garden. This level also includes a utility/laundry room, additional toilet, and stairs leading to the upper floor.
First floor – A hallway, two bedrooms, one of which has a walk-in closet and an en-suite bathroom, an additional bathroom, and a storage room.
Attic – The master bedroom with an en-suite bathroom, walk-in closet, and a covered terrace ideal for relaxation.
Underfloor heating and air conditioning ensure an ideal temperature throughout the year.
Solar panels for additional energy efficiency.
High-quality construction: block brick walls (25 cm), thermal insulation (12 cm), PVC joinery with triple-glazed windows, shutters, and mosquito nets.
Two parking spaces on the paved area in front of the house.
Completion and Move-In
Planned completion: Autumn 2026.
For more information, please contact the agent.
ID CODE: 4772
Mirjana Vlahović
Agent s licencom
Mob: ...
Tel: ...
E-mail: ...
... />
Zoran Stupar
Agent s licencom
Mob: ...
Tel: ...
E-mail: ...
... Vezi mai mult Vezi mai puțin ID CODE: 4772
Mirjana Vlahović
Agent s licencom
Mob: ...
Tel: ...
E-mail: ...
... />
Zoran Stupar
Agent s licencom
Mob: ...
Tel: ...
E-mail: ...
... Dvojna kuća u blizini grada.
KUĆA 4
-površine 122,27 m², prostire se na tri etaže, dizajnirane za maksimalnu udobnost:
Prizemlje – ulazni prostor vodi u prostrani open-space dnevni boravak s kuhinjom i blagovaonicom, s izlazom na natkrivenu terasu i vrt. Na ovoj etaži nalaze se i utility/vešeraj, dodatni WC te stubište za kat.
-1 Kat – predsoblje, dvije spavaće sobe, od kojih jedna ima garderobu i vlastitu kupaonicu, dodatna kupaonica te spremište.
-Potkrovlje – roditeljska spavaća soba s kupaonicom, garderobom i natkrivenom terasom idealnom za opuštanje.
Podno grijanje i klima uređaji osiguravaju idealnu temperaturu tijekom cijele godine.
Solarni paneli za dodatnu energetsku učinkovitost.
Kvalitetna gradnja: zidovi od blok cigle (25 cm), toplinska izolacija (12 cm), PVC stolarija s trostrukim izo staklima, roletama i komarnicima.
Dva parkirna mjesta na popločanom dijelu ispred kuće.
Dovršetak gradnje i useljenje
Planirani završetak: jesen 2026.
Za više informacija nazovite agenta.
ID KOD AGENCIJE: 4772
Mirjana Vlahović
Agent s licencom
Mob: ...
Tel: ...
E-mail: ...
... />
Zoran Stupar
Agent s licencom
Mob: ...
Tel: ...
E-mail: ...
... Villetta bifamiliare vicino alla città
CASA 4
Con una superficie di 122,27 m², questa casa si sviluppa su tre piani, progettati per il massimo comfort:
Piano terra – L'ingresso porta in un ampio soggiorno open-space con cucina e sala da pranzo, con uscita su una terrazza coperta e giardino. In questo piano si trovano anche un ripostiglio/lavanderia, un bagno aggiuntivo e una scala che conduce al piano superiore.
Primo piano – Un disimpegno, due camere da letto, di cui una con cabina armadio e bagno privato, un bagno aggiuntivo e un ripostiglio.
Sottotetto – La camera matrimoniale con bagno privato, cabina armadio e una terrazza coperta ideale per il relax.
Il riscaldamento a pavimento e i condizionatori d'aria garantiscono una temperatura ideale durante tutto l'anno.
Pannelli solari per una maggiore efficienza energetica.
Costruzione di alta qualità: pareti in mattoni di blocco (25 cm), isolamento termico (12 cm), infissi in PVC con vetri a triplo isolamento, tapparelle e zanzariere.
Due posti auto sulla pavimentazione davanti alla casa.
Completamento della costruzione e disponibilità
Completamento previsto: autunno 2026.
Per maggiori informazioni, contattare l'agente.
ID CODE: 4772
Mirjana Vlahović
Agent s licencom
Mob: ...
Tel: ...
E-mail: ...
... />
Zoran Stupar
Agent s licencom
Mob: ...
Tel: ...
E-mail: ...
... Semi-Detached House Near the City
HOUSE 4
With an area of 122.27 m², this home spans three levels, designed for maximum comfort:
Ground floor – The entrance leads into a spacious open-plan living room with a kitchen and dining area, opening to a covered terrace and garden. This level also includes a utility/laundry room, additional toilet, and stairs leading to the upper floor.
First floor – A hallway, two bedrooms, one of which has a walk-in closet and an en-suite bathroom, an additional bathroom, and a storage room.
Attic – The master bedroom with an en-suite bathroom, walk-in closet, and a covered terrace ideal for relaxation.
Underfloor heating and air conditioning ensure an ideal temperature throughout the year.
Solar panels for additional energy efficiency.
High-quality construction: block brick walls (25 cm), thermal insulation (12 cm), PVC joinery with triple-glazed windows, shutters, and mosquito nets.
Two parking spaces on the paved area in front of the house.
Completion and Move-In
Planned completion: Autumn 2026.
For more information, please contact the agent.
ID CODE: 4772
Mirjana Vlahović
Agent s licencom
Mob: ...
Tel: ...
E-mail: ...
... />
Zoran Stupar
Agent s licencom
Mob: ...
Tel: ...
E-mail: ...
...