FOTOGRAFIILE SE ÎNCARCĂ...
Casă & Casă pentru o singură familie (De vânzare)
Referință:
EDEN-T106845856
/ 106845856
Referință:
EDEN-T106845856
Țară:
FR
Oraș:
Mulhouse
Cod poștal:
68100
Categorie:
Proprietate rezidențială
Tipul listării:
De vânzare
Tipul proprietății:
Casă & Casă pentru o singură familie
Dimensiuni proprietate:
422 m²
Dimensiuni teren:
5.193 m²
Camere:
12
Dormitoare:
4
Băi:
2
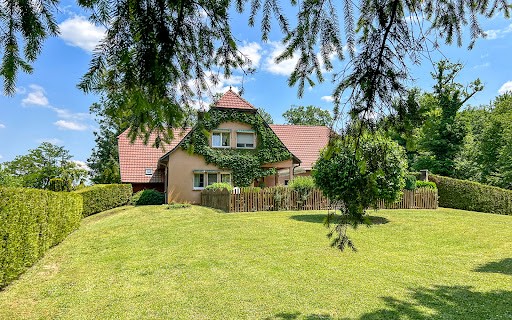
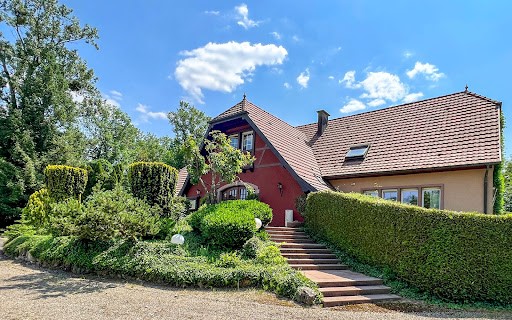
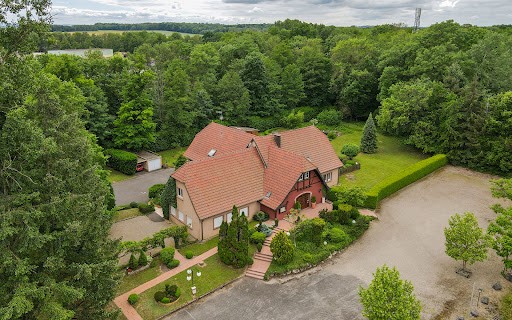
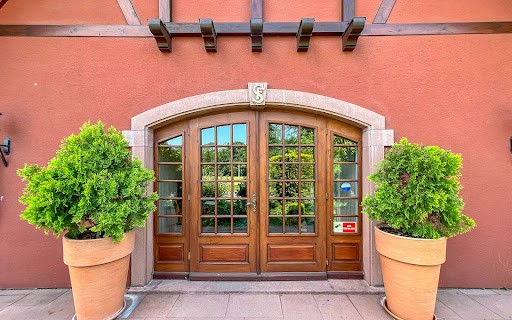
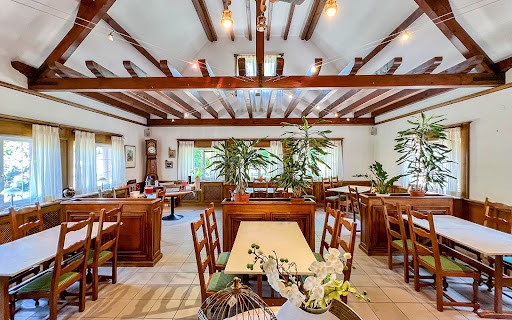
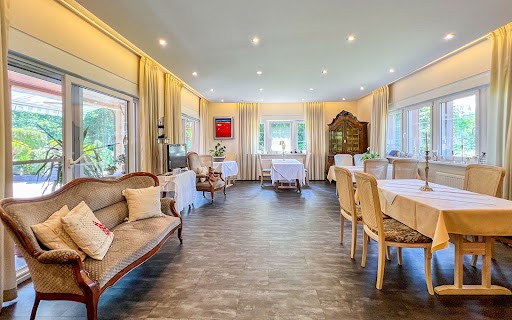
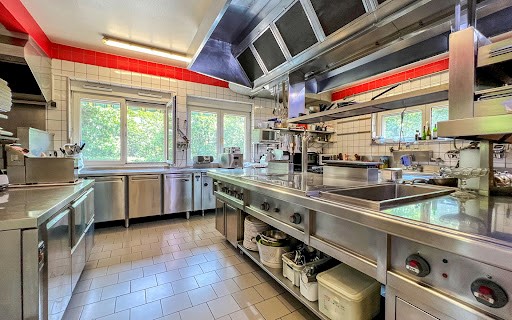
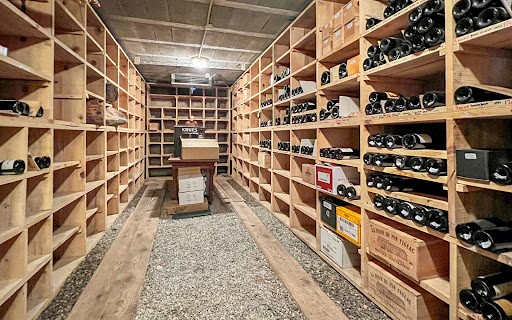
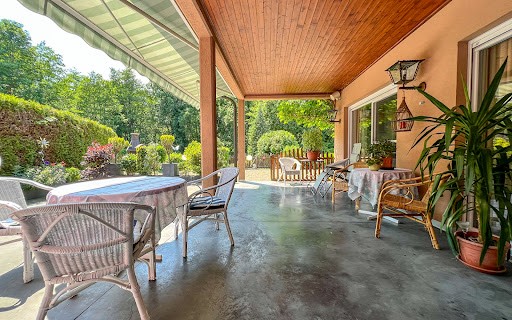
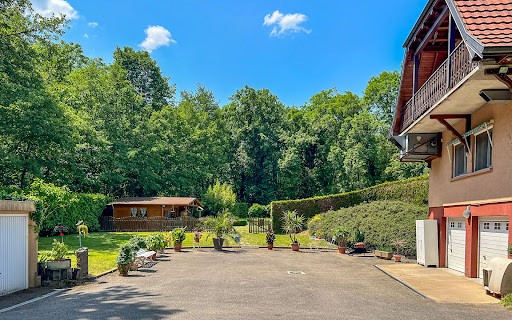

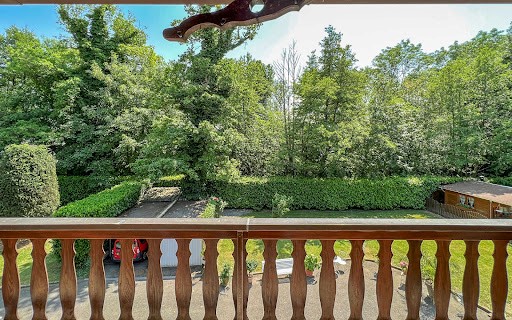
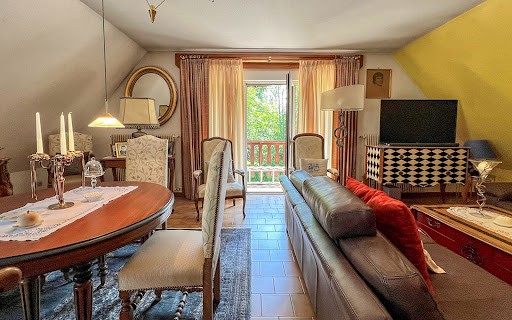

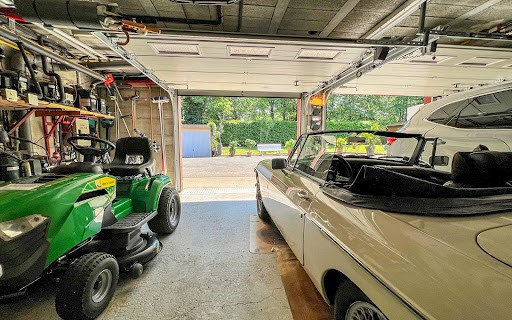
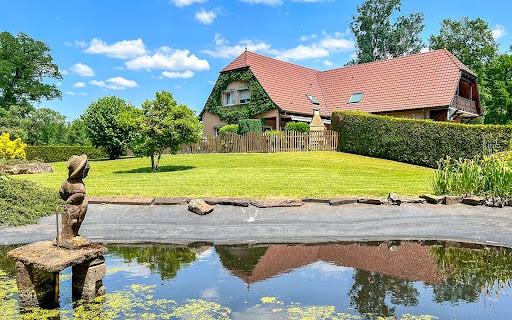
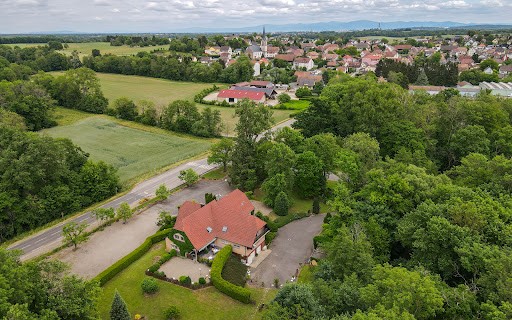
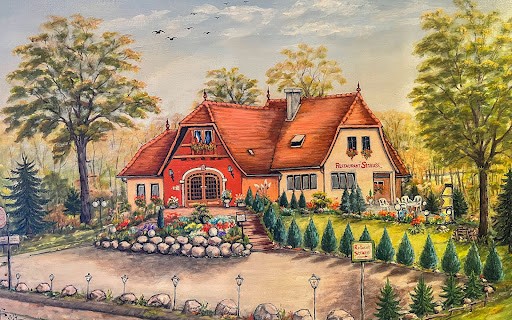
En sortie de forêt de HEIMSBRUNN, à 10min de MULHOUSE, un cadre de verdure improbable vous attend.
Nichée dans un parc de 52 ares, entre la forêt voisine et la Chapelle Notre Dame du Chêne, une vaste maison bourgeoise, de pur style alsacien, se dresse fièrement sur plus de 422m² d'habitation, et sous-sol complet, face à son parking et à la nationale.
La maison, qui a ouvert ses portes en 1991, dès achèvement des travaux, a forgé sa réputation locale en tant que restaurant gastronomique et petit événementiel.
Pendant plus de 30 ans, elle a fait le bonheur de nombreux gourmets locaux, avec ses deux salles et deux terrasses (+/- 100 couverts).
Aujourd'hui à la vente, elle s'ouvre à de nouvelles aventures possibles, en gastronomie bien entendu, avec sa cuisine professionnelle, ses chambres froides, et sa licence IV, mais aussi en vaste habitation privée, idéale pour toute profession libérale, ou artisan.
ENTREZ, VOUS ETES CHEZ VOUS !
Le porche de l'entrée principale franchi, la chaleur de la décoration soignée imprègne le visiteur. Poutres et mobilier en chêne se mêlent harmonieusement avec les tons clairs des surfaces et de la décoration.
Hall d'entrée avec sanitaires, bureau d'accueil, deux vastes salons (de 90 et 50m²), ouverts sur les terrasses ombragées. Cuisine de 60m² (vendue en l'état ou vidée du matériel professionnel, selon les besoins). Détails matériel PRO sur demande.
Doubles vitrages PVC avec volets électriques. Finitions soignées.
Entrée à l'arrière menant aux appartements privés de l'étage : pièces de vie, bureau, cuisine et 3 chambres, sur cet étage, totalisent 100m² environ. Agréable balcon ouvert sur le jardin, les garages arrière et le bassin d'agrément.
UN SOUS-SOL DE PLUS DE 180m² BIEN UTILE
L'ensemble sur sous-sol (+/- 180m²) à usage de garages, vestiaire avec douche et WC, atelier, superbe cave à vins climatisée, chambres froides, chaufferie (2 chaudières Fuel Viessmann en bon état). Vide sanitaire.
Deux autres garages en Annexe avec abri jardin et charmant chalet bois en face du bassin d'agrément. Un puits alimente ce bassin et les diverses arrivées d'eau du terrain.
Terrain constructible. Parking de 10 ares, face à la maison, côté route. Taxes foncières de 2.823 euros ; au tout-à-l'égout.
SORTEZ, VOUS ETES ENTRE LA FORET et MULHOUSE...
Arrêt de bus devant la maison vers Mulhouse (ligne 68R-652).
La maison est à 800m des premiers commerces, écoles et commodités du village de HEIMSBRUNN ; 3km de Reiningue et 6 de l'entrée Sud de Mulhouse.
Idéal pour occuper toute la famille, ou pour une profession artisanale ou libérale. Aussi bien entendu pour la reprise de l'activité de restauration et/ou événementiel ! La cuisine professionnelle a fait rêver nombre de traiteurs locaux...
HEIMSBUNN, est déjà un village dynamique avec écoles, restaurants, commerces, pôle médical, camping et petites industries. Mais les accès en général sont les grands atouts de cette propriété, à savoir :
-A36 à 2km.
-La gare TGV de Mulhouse à 11km
-L'aéroport international à 40km
Aussi, à 17km de Thann ; Belfort et le Ballon des Vosges à 30km.
Une visite s'impose en tous cas. Qualité des prestations et convivialité au programme ! A bientôt, à Heimsbrunn.
Sylvie du WELZ (EI) Agent Commercial - Numéro RSAC : 493 231 039 - BESANCON. AN OLD RESTAURANT OPENS ITS DOORS TO YOU... Just outside the HEIMSBRUNN forest, 10 minutes from MULHOUSE, an unlikely green setting awaits you. Nestled in a 52-are park, between the neighboring forest and the Chapelle Notre Dame du Chêne, a large bourgeois house of pure Alsatian style stands proudly over more than 422m² of living space, with a complete basement, facing its parking lot and the main road. The house, which opened its doors in 1991, right after the completion of the work, forged its local reputation as a gourmet restaurant and a venue for small events. For over 30 years, it has delighted numerous local food lovers, with its two dining rooms and two terraces (+/- 100 covers). Now for sale, it opens up to new possible adventures, of course in gastronomy, with its professional kitchen, cold rooms, and license IV, but also as a vast private residence, ideal for any freelance professional or artisan. COME IN, YOU ARE HOME! Once through the main entrance porch, the warmth of the carefully crafted decor envelops the visitor. Beams and oak furniture harmonize beautifully with the light tones of the surfaces and decorations. Entry hall with restrooms, reception desk, two spacious lounges (90 and 50m²), opening onto the shaded terraces. A 60m² kitchen (sold as-is or emptied of professional equipment, according to needs). PRO equipment details available upon request. Double-glazed PVC windows with electric shutters. Careful finishes. Rear entrance leading to the private apartments on the upper floor: living areas, office, kitchen, and 3 bedrooms, totaling approximately 100m² on this floor. Pleasant balcony overlooking the garden, the rear garages, and the ornamental pond. A BASEMENT OF OVER 180m² THAT IS VERY USEFUL The entire building sits on a basement (+/- 180m²) used for garages, a cloakroom with shower and toilet, workshop, a superb air-conditioned wine cellar, cold rooms, and a boiler room (2 Viessmann oil boilers in good condition). Crawl space. Two other garages in an annex with a garden shed and a charming wooden chalet facing the ornamental pond. A well supplies this pond and the various water connections on the property. Buildable land. 10-are parking area in front of the house, along the road. Property taxes amount to 2,823 euros; connected to the sewage system. GET OUT, YOU ARE BETWEEN THE FOREST AND MULHOUSE... Bus stop in front of the house to Mulhouse (line 68R-652). The house is 800m from the first shops, schools, and amenities of the village of HEIMSBRUNN; 3km from Reiningue and 6km from the southern entrance of Mulhouse. Ideal for accommodating the whole family, or for a craft or liberal profession. Also, of course, for resuming restaurant and/or event activities! The professional kitchen has thrilled many local caterers... HEIMSBUNN is already a dynamic village with schools, restaurants, shops, a medical center, camping, and small industries. But the access routes in general are the major assets of this property, namely: - A36 at 2km. - The Mulhouse TGV station at 11km. - The international airport at 40km. Also, 17km from Thann; Belfort and the Ballon des Vosges at 30km. A visit is a must in any case. Quality services and friendliness on the agenda! See you soon in Heimsbrunn.This description has been automatically translated from French.