3.271.489 RON
FOTOGRAFIILE SE ÎNCARCĂ...
Casă & casă pentru o singură familie de vânzare în Aix-en-Provence
4.021.415 RON
Casă & Casă pentru o singură familie (De vânzare)
Referință:
EDEN-T106938577
/ 106938577
Referință:
EDEN-T106938577
Țară:
FR
Oraș:
Les Milles
Cod poștal:
13290
Categorie:
Proprietate rezidențială
Tipul listării:
De vânzare
Tipul proprietății:
Casă & Casă pentru o singură familie
Dimensiuni proprietate:
120 m²
Dimensiuni teren:
1.250 m²
Camere:
7
Dormitoare:
3
WC:
1
Parcări:
1
Terasă:
Da
Mașină de spălat rufe:
Da
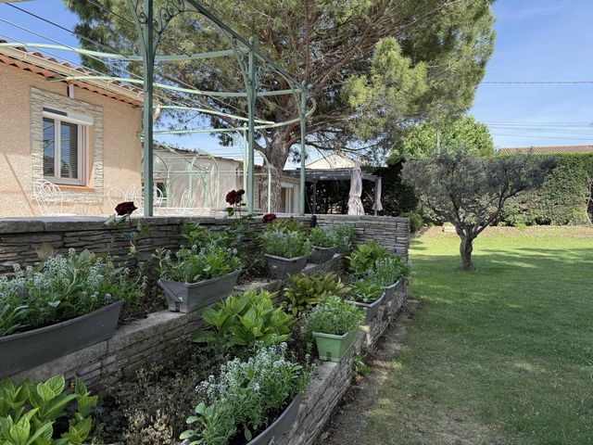

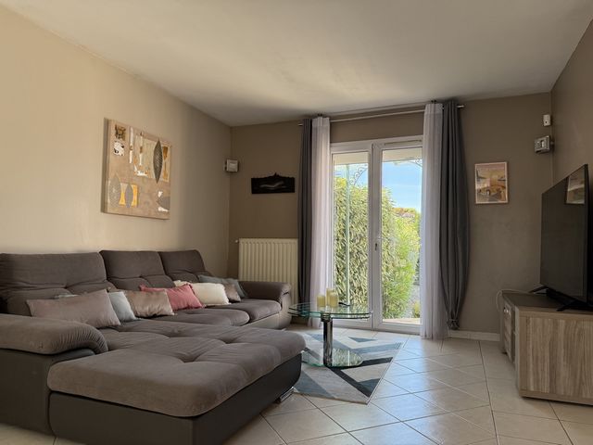
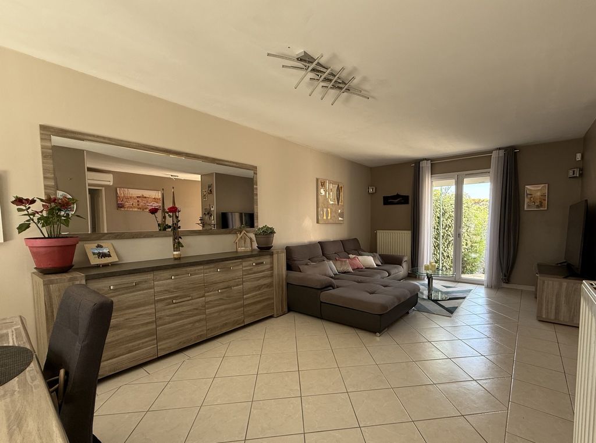
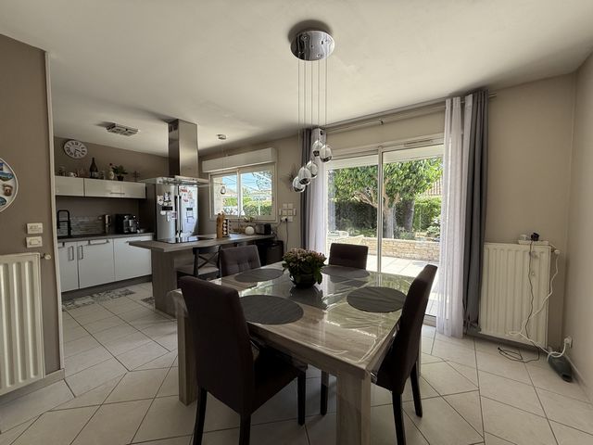
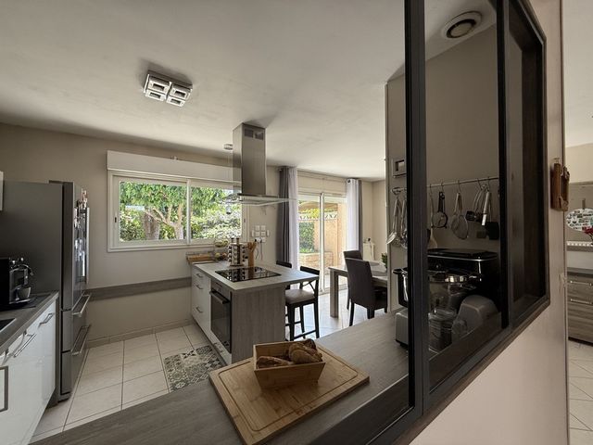
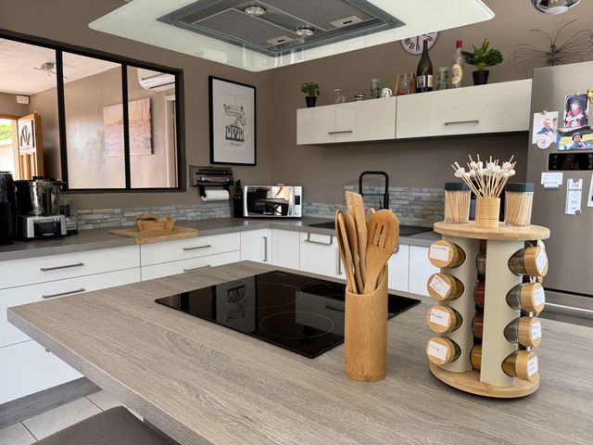
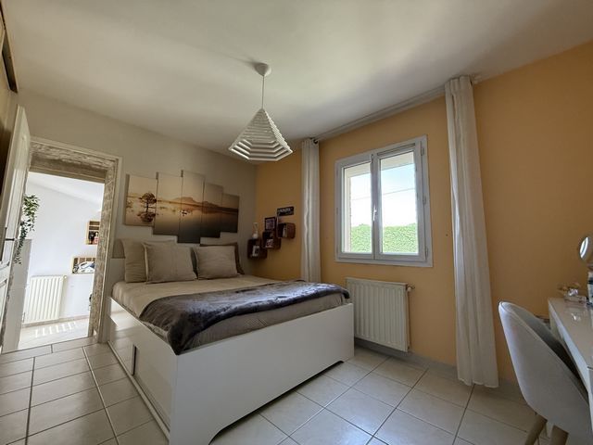
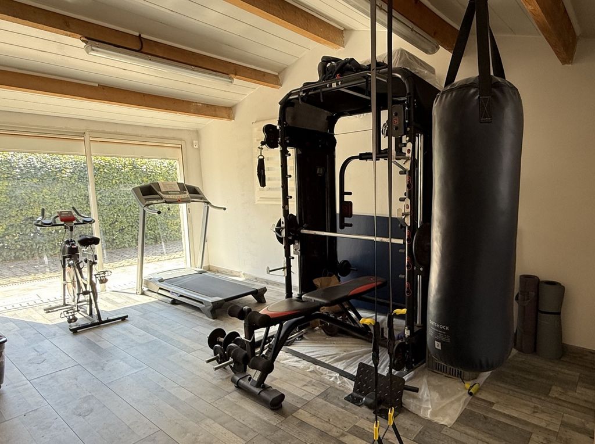
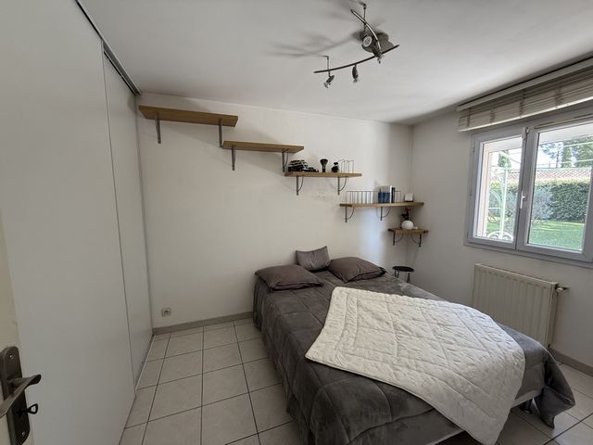
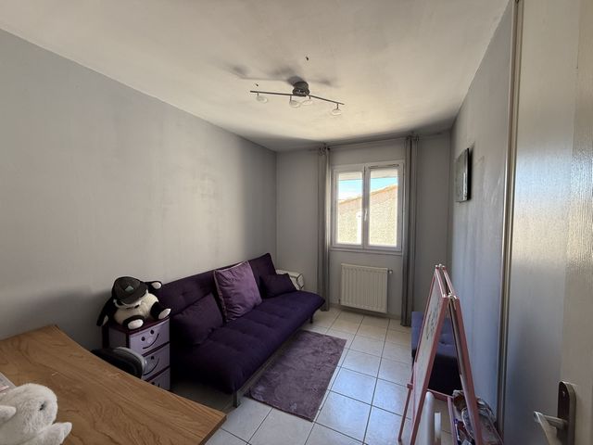
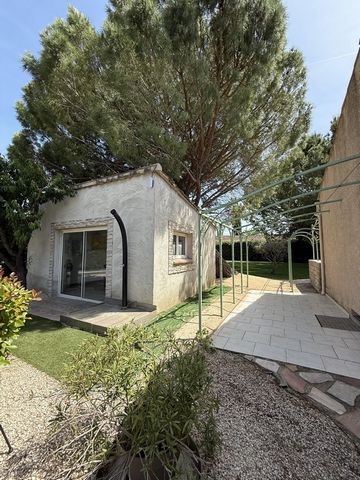
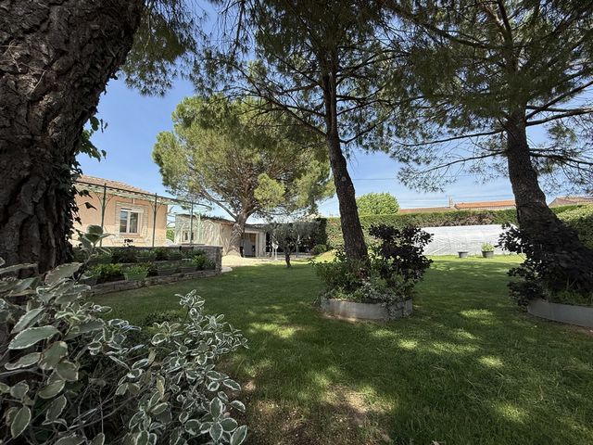
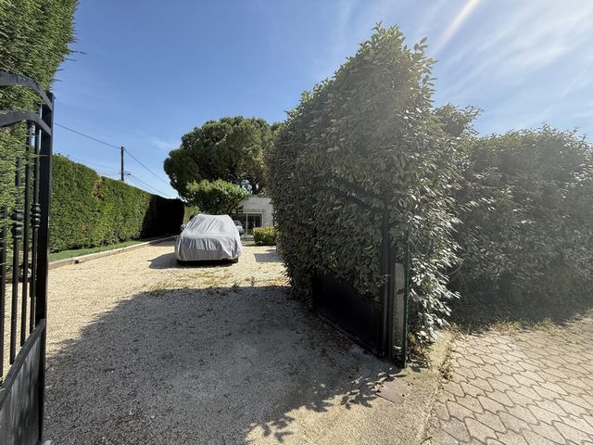
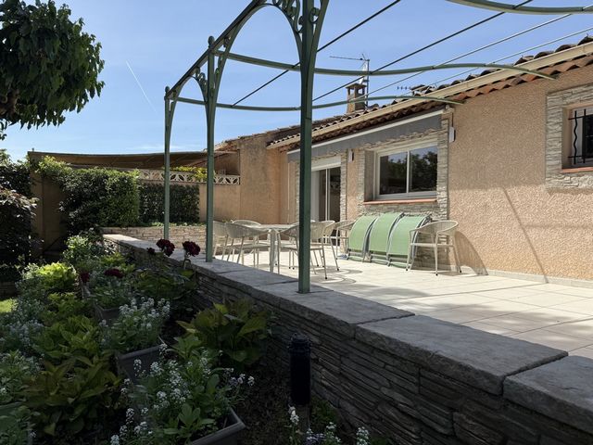
A well-designed house open to the garden
As soon as you enter, a large built-in cupboard welcomes you. The living room of more than 45 m2, crossing and facing south, includes a living room, a dining room and a fully equipped open kitchen, with direct access to the terrace and the garden.
Night side:Three bedrooms with built-in wardrobes and mosquito nets, including a master suite of 22 m2 with shower room, laundry area, and access to an adjoining room of 22 m2 (current gym), also accessible through a large outdoor bay window,
An independent bathroom with double sink to refresh,
A separate toilet.
A landscaped, functional garden with a swimming poolFully fenced land bordered by hedges,
Two independent gates for smooth circulation (main and secondary access),
Indoor parking for two vehicles,
Tiled terrace of 45 m2,
Summer kitchen of 20 m2 equipped, with bay window, motorized roller shutter, and opening onto the garden,
Outdoor shower, separate toilet and washbasin,
Barbecue masonry under a vegetable arbour,
Independent storage room, The entire garden is ready to accommodate a swimming pool.
Comfort and technical performanceHeating by air-to-air heat pump,
Reversible air conditioning,
PVC double glazed joinery, motorized roller shutters, centralized control,
Accessible crawl space,
Compliant septic tank,
Semi-detached on one side only, with double separating wall guaranteeing tranquility and insulation. Energy performance DPE: Class B (73 kWh/m2/year) GHG: Class A (2 kg CO₂/m2/year) Estimated annual energy expenditure: between €730 and €1,040 (index 2021 to 2023)
Agency fees to be paid by the seller.
Contact: Hugo PAUL ...
Nearby: shops, schools, Pioline area, La Duranne, TGV station 10 minutes away Transport: bus line 4, quick access A51/A8 Setting: outside the subdivision, no condominium
A scalable property, ready to live in, in a rare setting. Are you looking for a functional, comfortable villa with potential for expansion and a garden designed for relaxation? This property is made for you. Contact us today for more information or to schedule a visit.
Features:
- Terrace
- Garden
- Washing Machine Vezi mai mult Vezi mai puțin Dans un environnement calme et sans vis-à-vis, au cœur du secteur résidentiel très recherché des Milles, venez découvrir cette villa de plain-pied de 120 m2, édifiée en 1999 sur un terrain arboré, clos et intimiste de 1 250 m2. Un agrandissement conséquent et/ou une surélévation est possible. Le terrain est également piscinable, ce qui offre une belle opportunité d’évolution selon vos projets futurs. Idéale pour une famille, une profession libérale, ou un projet alliant habitation et télétravail, cette propriété allie cadre de vie paisible et fonctionnalité.
Une maison bien conçue et ouverte sur le jardin
Dès l’entrée, un grand placard intégré vous accueille. La pièce de vie de plus de 45 m2, traversante et exposée plein sud, regroupe un salon, une salle à manger et une cuisine ouverte entièrement équipée, avec un accès direct à la terrasse et au jardin.
Côté nuit :Trois chambres avec placards intégrés et moustiquaires, dont une suite parentale de 22 m2 avec salle d’eau, coin buanderie, et accès à une pièce attenante de 22 m2 (actuelle salle de sport), également accessible par une grande baie vitrée extérieure,
Une salle d’eau indépendante avec double vasque à rafraîchir,
Un WC séparé.
Un jardin paysager, fonctionnel et piscinableTerrain entièrement clôturé et bordé de haies végétales,
Deux portails indépendants pour une circulation fluide (accès principal et secondaire),
Stationnement intérieur pour deux véhicules,
Terrasse carrelée de 45 m2,
Cuisine d’été de 20 m2 équipée, avec baie vitrée, volet roulant motorisé, et ouverture sur le jardin,
Douche extérieure, toilettes indépendantes et lave-main,
Barbecue maçonné sous tonnelle végétale,
Cagibi indépendant pour rangement, L’ensemble du jardin est prêt à accueillir une piscine.
Confort et prestations techniquesChauffage par pompe à chaleur air/air,
Climatisations réversibles,
Menuiseries PVC double vitrage, volets roulants motorisés, commande centralisée,
Vide sanitaire accessible,
Fosse septique conforme,
Mitoyenneté d’un côté uniquement, avec double mur séparatif garantissant tranquillité et isolation. Performance énergétique DPE : Classe B (73 kWh/m2/an) GES : Classe A (2 kg CO₂/m2/an) Estimation des dépenses énergétiques annuelles : entre 730 € et 1 040 € (index 2021 à 2023)
Honoraires à charge vendeur.
Contact : Hugo PAUL ...
À proximité : commerces, écoles, zone de la Pioline, La Duranne, gare TGV à 10 minutes Transports : bus ligne 4, accès rapide A51/A8 Cadre : hors lotissement, aucune copropriété
Un bien évolutif, prêt à vivre, dans un cadre rare. Vous recherchez une villa fonctionnelle, confortable, avec un potentiel d’agrandissement et un jardin pensé pour la détente ? Ce bien est fait pour vous. Contactez- nous dès aujourd'hui pour plus d'informations ou programmer une visite.
Features:
- Terrace
- Garden
- Washing Machine In a quiet environment without vis-à-vis, in the heart of the highly sought-after residential area of Les Milles, come and discover this single-storey villa of 120 m2, built in 1999 on a wooded, enclosed and intimate plot of 1,250 m2. A significant extension and/or elevation is possible. The land is also suitable for a swimming pool, which offers a great opportunity to evolve according to your future projects. Ideal for a family, a liberal profession, or a project combining home and telecommuting, this property combines a peaceful living environment and functionality.
A well-designed house open to the garden
As soon as you enter, a large built-in cupboard welcomes you. The living room of more than 45 m2, crossing and facing south, includes a living room, a dining room and a fully equipped open kitchen, with direct access to the terrace and the garden.
Night side:Three bedrooms with built-in wardrobes and mosquito nets, including a master suite of 22 m2 with shower room, laundry area, and access to an adjoining room of 22 m2 (current gym), also accessible through a large outdoor bay window,
An independent bathroom with double sink to refresh,
A separate toilet.
A landscaped, functional garden with a swimming poolFully fenced land bordered by hedges,
Two independent gates for smooth circulation (main and secondary access),
Indoor parking for two vehicles,
Tiled terrace of 45 m2,
Summer kitchen of 20 m2 equipped, with bay window, motorized roller shutter, and opening onto the garden,
Outdoor shower, separate toilet and washbasin,
Barbecue masonry under a vegetable arbour,
Independent storage room, The entire garden is ready to accommodate a swimming pool.
Comfort and technical performanceHeating by air-to-air heat pump,
Reversible air conditioning,
PVC double glazed joinery, motorized roller shutters, centralized control,
Accessible crawl space,
Compliant septic tank,
Semi-detached on one side only, with double separating wall guaranteeing tranquility and insulation. Energy performance DPE: Class B (73 kWh/m2/year) GHG: Class A (2 kg CO₂/m2/year) Estimated annual energy expenditure: between €730 and €1,040 (index 2021 to 2023)
Agency fees to be paid by the seller.
Contact: Hugo PAUL ...
Nearby: shops, schools, Pioline area, La Duranne, TGV station 10 minutes away Transport: bus line 4, quick access A51/A8 Setting: outside the subdivision, no condominium
A scalable property, ready to live in, in a rare setting. Are you looking for a functional, comfortable villa with potential for expansion and a garden designed for relaxation? This property is made for you. Contact us today for more information or to schedule a visit.
Features:
- Terrace
- Garden
- Washing Machine