6.551.171 RON
FOTOGRAFIILE SE ÎNCARCĂ...
Casă & casă pentru o singură familie de vânzare în s Gravenhage
7.588.229 RON
Casă & Casă pentru o singură familie (De vânzare)
Referință:
EDEN-T106993412
/ 106993412
Referință:
EDEN-T106993412
Țară:
NL
Oraș:
'S-Gravenhage
Cod poștal:
2514 JP
Categorie:
Proprietate rezidențială
Tipul listării:
De vânzare
Tipul proprietății:
Casă & Casă pentru o singură familie
Dimensiuni proprietate:
170 m²
Camere:
5
Dormitoare:
3
Băi:
2
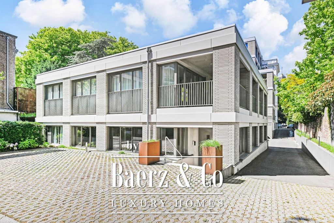
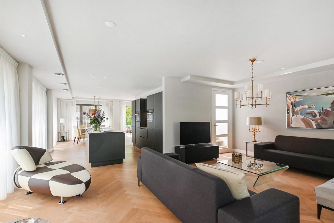
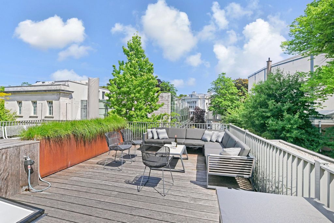
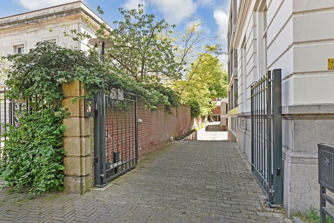
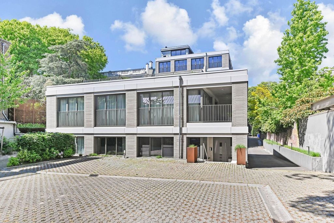
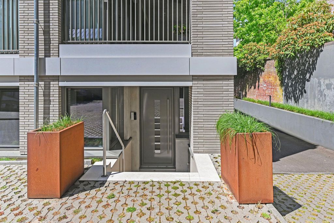
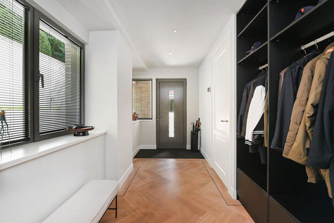
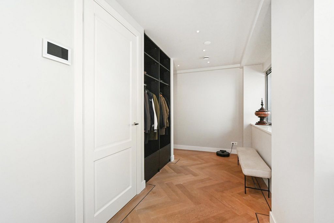
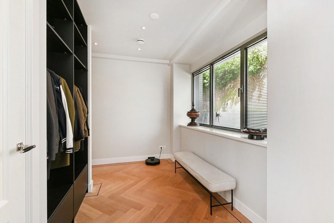
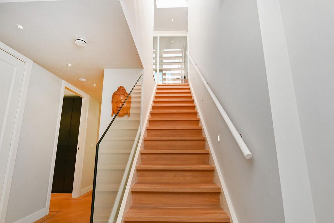
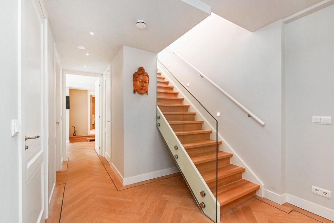
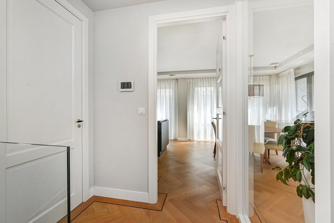
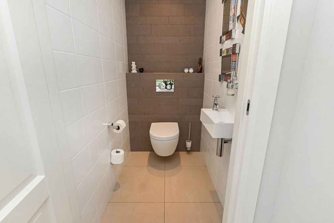
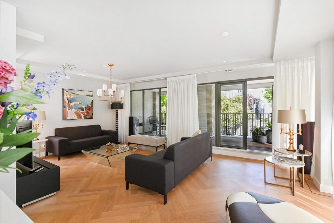
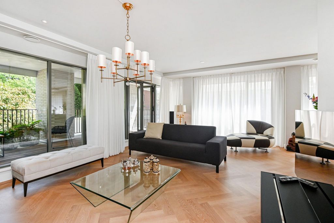
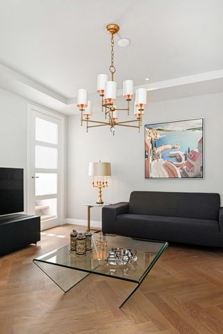
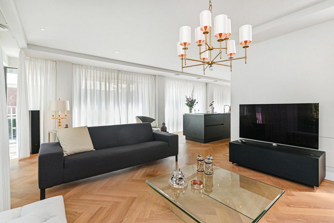
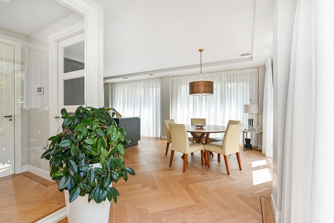
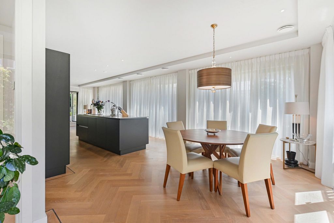
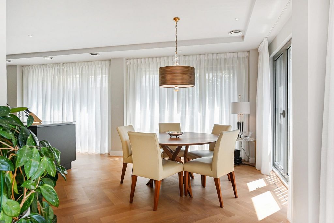
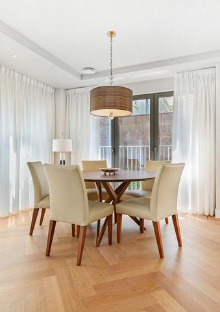
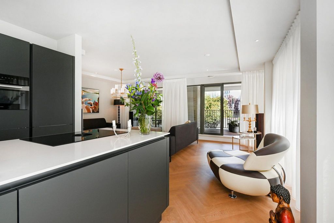
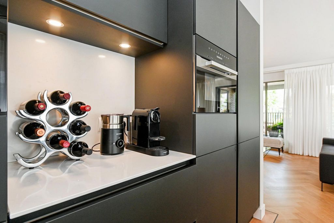
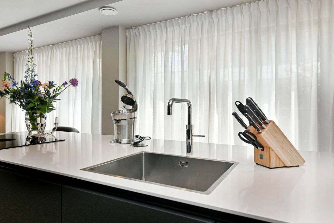
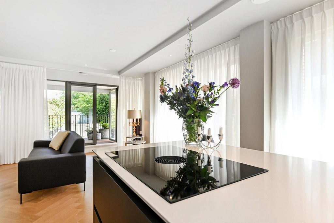
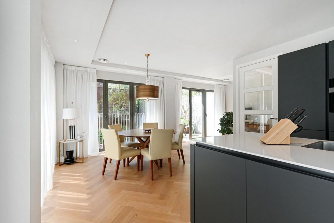
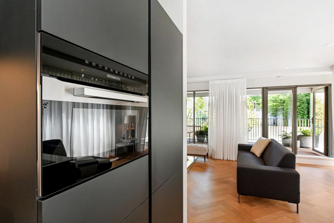
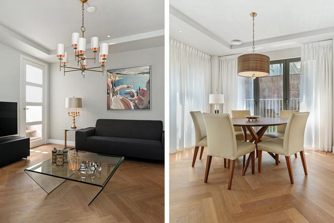
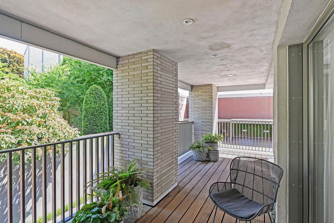
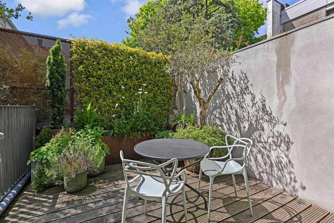
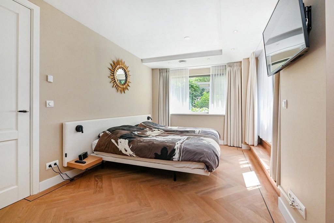
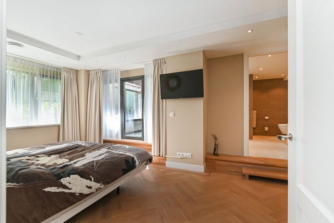
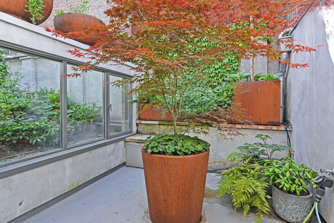

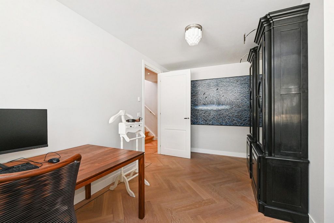
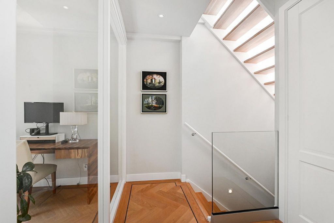
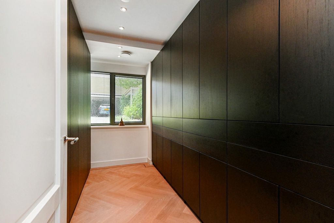
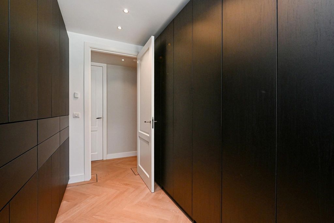
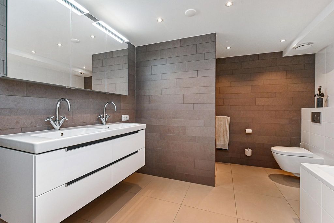
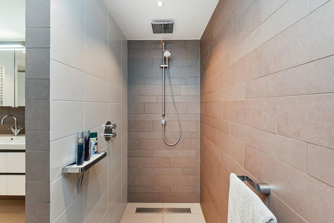
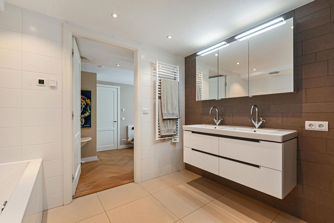
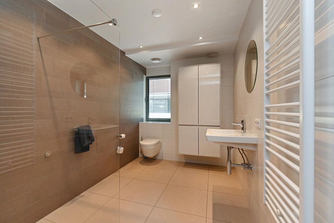
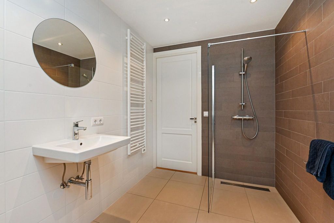
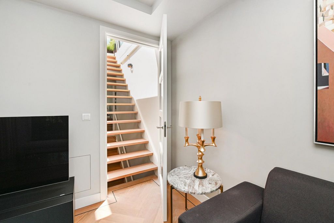
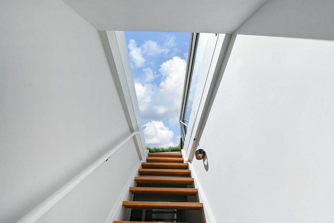
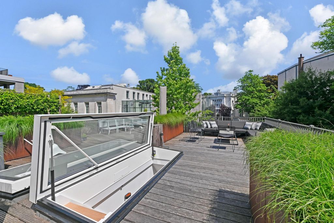
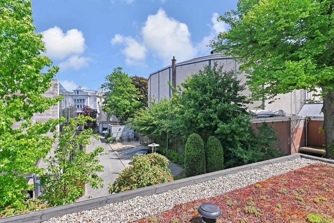
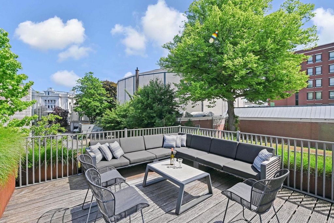
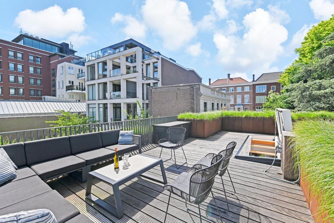
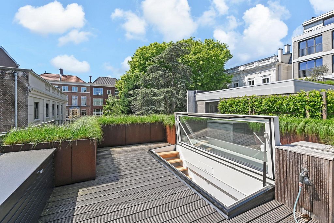
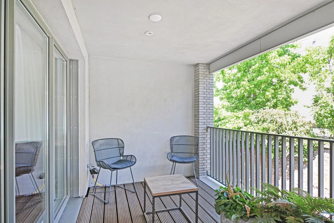
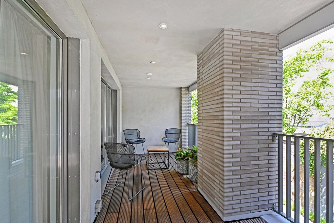
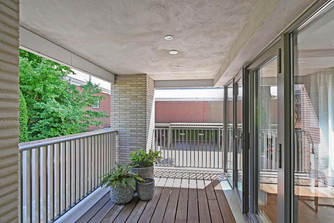
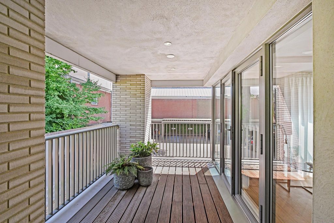
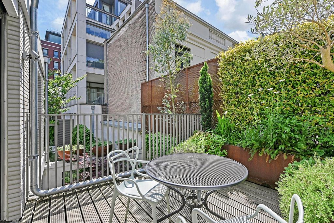
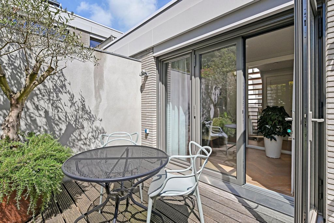
This modern city villa is part of the exclusive “De Sophia” project, transformed in 2020 into high-end apartments and townhouses. The villa is located on the quiet, secluded rear side of the complex. Thanks to its position, you enjoy privacy and an oasis of calm—right in the center of the city. Access to the property is through a secured gate, providing a sense of safety. The contemporary façade features generous windows all around.Layout – Comfort and class in every detail
The home spans two spacious floors plus a fantastic sunny rooftop terrace of approximately 34 m².Ground floor:
The slightly recessed entrance is reached via a few steps. You enter into a spacious hallway with cloakroom and meter cupboard. On this level are three multifunctional rooms, including the main bedroom with luxurious en-suite bathroom (bathtub, walk-in shower, double sink, and toilet), a second bedroom/study, and a third bedroom/study, currently used as a generous walk-in closet. From the master bedroom, you have access to a charming, sheltered patio. Also on this floor is a storage/utility room housing modern installations such as an air-to-water heat pump, boiler, and heat recovery ventilation system.First floor:
A beautiful wooden staircase leads to the bright, expansive living floor. Here you’ll find a stylish living room with covered balcony—perfect for breakfast in the morning sun—and a modern open-plan kitchen with cooking island and high-end built-in appliances. The kitchen flows seamlessly into the dining area, with French doors opening onto a sunny terrace. The entire floor radiates light, luxury, and comfort.Rooftop terrace:
A beautifully finished fixed staircase and an electric hatch provide access to the generous rooftop terrace—a wonderful space to enjoy the sun all day long.Next to the property are two private parking spaces. There is also a separate, spacious (bicycle) storage room.In summary:
A modern and luxurious city villa in a prime location, offering all the peace and space you could wish for—with the vibrant city life just steps away. Be surprised by the unique combination of style, comfort, privacy, and central location.Details:- Approx. 170 m² of usable floor space
- 2 bedrooms
- Dressing room/Walk-in closet
- 2 bathrooms
- No fewer than 4 outdoor areas, including a generous rooftop terrace
- Freehold property
- Transformed in 2020
- Energy label A
- Entire home fitted with oak herringbone parquet flooring
- Located in a nationally protected cityscape (The Hague Center)
- VvE (Homeowners’ Association) contribution: €449.38 per month Vezi mai mult Vezi mai puțin Sophialaan 5A - WillemsparkMajestueus wonen... Subliem afgewerkte stadsvilla met royaal dakterras, 2 privé-parkeerplaatsen en ongeëvenaarde rust midden in de stad.Wonen aan de statige Sophialaan in het Willemspark betekent wonen in een van de meest gewilde en karakteristieke buurten van Den Haag. Deze brede, lommerrijke laan ademt grandeur en geschiedenis, met zijn klassieke villa's, groene uitstraling en rustige sfeer.
U woont hier op een absolute toplocatie. Op loopafstand van uw woning kunt u volop genieten van alles wat Den Haag te bieden heeft. Aan het op steenworp afstand gelegen prestigieuze Noordeinde vindt u vele kunst- en antiekzaken, boutiques, juweliers en restaurants. De Bankastraat, eveneens op loopafstand, biedt een compleet aanbod voor de dagelijkse boodschappen.Een verborgen parel in het hart van de stad
Deze moderne stadsvilla maakt deel uit van het exclusieve project “De Sophia”, dat in 2020 is getransformeerd naar hoogwaardige appartementen en stadswoningen. De stadsvilla is gelegen aan de rustige, besloten achterzijde van het complex. Dankzij de ligging geniet u hier van privacy en een oase van rust, terwijl u zich in het hart van de stad bevindt. De woning is bereikbaar via een afgesloten toegangshek, wat een gevoel van veiligheid geeft. De eigentijdse gevel heeft royale raampartijen rondom.
Indeling – Comfort en klasse tot in detail
De woning strekt zich uit over twee ruime woonlagen én een fantastisch zonnig dakterras van circa 34 m².Begane grond:
De entree ligt iets verdiept en is bereikbaar via een paar treden. U betreedt een ruime hal met garderobe en meterkast. Aan deze zijde van de woning bevinden zich drie multifunctionele ruimtes, waaronder de hoofdslaapkamer met luxe badkamer ensuite (ligbad, inloopdouche, dubbele wastafel en toilet), een tweede slaap-/werkkamer, een derde slaap-/werkkamer, nu in gebruik als royale inloopkast (kastenkamer) en een tweede complete badkamer. Vanuit de hoofdslaapkamer heeft u toegang tot een sfeervolle, beschutte patio. Tevens bevindt zich op deze verdieping een berging/technische ruimte met moderne installaties zoals een lucht/water warmtepomp, boiler en WTW-installatie.Eerste verdieping:
Een prachtige houten trap leidt naar de lichte, ruime woonverdieping. Hier vindt u de stijlvolle woonkamer met overdekt balkon – perfect voor een ontbijt in de ochtendzon – en een moderne open keuken met kookeiland en hoogwaardige inbouwapparatuur. De keuken loopt naadloos over in de eetkamer, met openslaande deuren naar een zonnig terras. Deze hele verdieping ademt licht, luxe en comfort.Dakterras:
Via een fraai afgewerkte vaste trap en elektrisch te openen luik bereikt u het riante dakterras – een heerlijke plek om de hele dag van de zon te genieten.Naast de woning bevinden zich twee privé-parkeerplaatsen. Ook is er een separate royale (fietsen)berging.Samengevat:
Een moderne en luxe stadsvilla op een toplocatie, met alle rust en ruimte die u zich kunt wensen én het bruisende stadsleven binnen handbereik. Laat u verrassen door de unieke combinatie van stijl, comfort, privacy en centrale ligging.Bijzonderheden:
- ca. 170 m2 gebruiksoppervlakte
- 2 slaapkamers
- Kastenkamer (walk-in-closet)
- 2 badkamers
- maar liefst 4 buitenruimtes, waaronder een riant dakterras
- eigen grond
- transformatie 2020
- energielabel A
- gehele woning voorzien van eiken visgraat parketvloer
- Rijksbeschermd stadsgezicht Den Haag Centrum
- VVE-bijdrage 449,38 per maand Sophialaan 5A - WillemsparkMajestic Living... Sublimely finished city villa with a spacious rooftop terrace, 2 private parking spaces, and unparalleled tranquility in the heart of the city.Living on the stately Sophialaan in Willemspark means residing in one of The Hague’s most sought-after and characteristic neighborhoods. This wide, tree-lined avenue exudes grandeur and history, with its classical villas, lush greenery, and serene ambiance.You will be living at an absolutely prime location. Just a short walk from your home, you can fully enjoy everything The Hague has to offer. The prestigious Noordeinde, just a stone’s throw away, is home to numerous art and antique shops, boutiques, jewelers, and restaurants. Also within walking distance is the Bankastraat, offering a complete range of daily shopping amenities.A hidden gem in the heart of the city
This modern city villa is part of the exclusive “De Sophia” project, transformed in 2020 into high-end apartments and townhouses. The villa is located on the quiet, secluded rear side of the complex. Thanks to its position, you enjoy privacy and an oasis of calm—right in the center of the city. Access to the property is through a secured gate, providing a sense of safety. The contemporary façade features generous windows all around.Layout – Comfort and class in every detail
The home spans two spacious floors plus a fantastic sunny rooftop terrace of approximately 34 m².Ground floor:
The slightly recessed entrance is reached via a few steps. You enter into a spacious hallway with cloakroom and meter cupboard. On this level are three multifunctional rooms, including the main bedroom with luxurious en-suite bathroom (bathtub, walk-in shower, double sink, and toilet), a second bedroom/study, and a third bedroom/study, currently used as a generous walk-in closet. From the master bedroom, you have access to a charming, sheltered patio. Also on this floor is a storage/utility room housing modern installations such as an air-to-water heat pump, boiler, and heat recovery ventilation system.First floor:
A beautiful wooden staircase leads to the bright, expansive living floor. Here you’ll find a stylish living room with covered balcony—perfect for breakfast in the morning sun—and a modern open-plan kitchen with cooking island and high-end built-in appliances. The kitchen flows seamlessly into the dining area, with French doors opening onto a sunny terrace. The entire floor radiates light, luxury, and comfort.Rooftop terrace:
A beautifully finished fixed staircase and an electric hatch provide access to the generous rooftop terrace—a wonderful space to enjoy the sun all day long.Next to the property are two private parking spaces. There is also a separate, spacious (bicycle) storage room.In summary:
A modern and luxurious city villa in a prime location, offering all the peace and space you could wish for—with the vibrant city life just steps away. Be surprised by the unique combination of style, comfort, privacy, and central location.Details:- Approx. 170 m² of usable floor space
- 2 bedrooms
- Dressing room/Walk-in closet
- 2 bathrooms
- No fewer than 4 outdoor areas, including a generous rooftop terrace
- Freehold property
- Transformed in 2020
- Energy label A
- Entire home fitted with oak herringbone parquet flooring
- Located in a nationally protected cityscape (The Hague Center)
- VvE (Homeowners’ Association) contribution: €449.38 per month Sophialaan 5A - WillemsparkVida majestosa... Moradia citadina com acabamento sublime e um espaçoso terraço no último piso, 2 lugares de estacionamento privativo e tranquilidade inigualável no coração da cidade.Viver no imponente Sophialaan em Willemspark significa residir em um dos bairros mais procurados e característicos de Haia. Esta avenida larga e arborizada exala grandeza e história, com suas vilas clássicas, vegetação exuberante e ambiente sereno.Você estará morando em uma localização absolutamente privilegiada. A uma curta caminhada de sua casa, você pode aproveitar ao máximo tudo o que Haia tem a oferecer. A prestigiada Noordeinde, a poucos passos de distância, abriga inúmeras lojas de arte e antiguidades, boutiques, joalherias e restaurantes. Também a uma curta distância está o Bankastraat, que oferece uma gama completa de comodidades de compras diárias.Uma joia escondida no coração da cidade
Esta moderna moradia citadina faz parte do projeto exclusivo "De Sophia", transformado em 2020 em apartamentos e moradias de gama alta. A villa está localizada na parte traseira tranquila e isolada do complexo. Graças à sua localização, você desfruta de privacidade e um oásis de calma - bem no centro da cidade. O acesso à propriedade é feito através de um portão seguro, proporcionando uma sensação de segurança. A fachada contemporânea apresenta janelas generosas a toda a volta.Layout – Conforto e classe em cada detalhe
A casa abrange dois andares espaçosos, além de um fantástico terraço ensolarado na cobertura de aproximadamente 34 m².Térreo:
A entrada ligeiramente recuada é alcançada através de alguns degraus. Você entra em um corredor espaçoso com vestiário e armário de medidores. Neste nível estão três quartos multifuncionais, incluindo o quarto principal com luxuosa casa de banho privativa (banheira, chuveiro, lavatório duplo e WC), um segundo quarto/escritório e um terceiro quarto/escritório, atualmente usado como um generoso closet. Do quarto principal, você tem acesso a um pátio charmoso e protegido. Também neste andar há um depósito / despensa que abriga instalações modernas, como uma bomba de calor ar-água, caldeira e sistema de ventilação de recuperação de calor.Primeiro andar:
Uma bela escada de madeira leva ao piso luminoso e amplo. Aqui você encontrará uma elegante sala de estar com varanda coberta - perfeita para o café da manhã ao sol da manhã - e uma cozinha moderna em plano aberto com ilha de cozinha e eletrodomésticos embutidos de última geração. A cozinha flui perfeitamente para a área de jantar, com portas francesas que se abrem para um terraço ensolarado. Todo o piso irradia luz, luxo e conforto.Terraço na cobertura:
Uma escada fixa lindamente acabada e uma escotilha elétrica fornecem acesso ao generoso terraço da cobertura - um espaço maravilhoso para aproveitar o sol o dia todo.Ao lado da propriedade há duas vagas de estacionamento privativas. Há também uma sala de armazenamento separada e espaçosa (para bicicletas).Em resumo:
Uma moradia urbana moderna e luxuosa numa localização privilegiada, oferecendo toda a paz e espaço que poderia desejar - com a vibrante vida da cidade a poucos passos de distância. Surpreenda-se com a combinação única de estilo, conforto, privacidade e localização central.Detalhes:- Aprox. 170 m² de área útil
- 2 quartos
- Camarim/closet
- 2 banheiros
- Nada menos que 4 áreas ao ar livre, incluindo um generoso terraço na cobertura
- Propriedade livre
- Transformado em 2020
- Etiqueta energética A
- Casa inteira equipada com piso em parquet de carvalho espinha de peixe
- Localizado em uma paisagem urbana protegida nacionalmente (Centro de Haia)
- Contribuição VvE (Associação de Proprietários): € 449,38 por mês