FOTOGRAFIILE SE ÎNCARCĂ...
Casă & casă pentru o singură familie de vânzare în Plouisy
1.142.193 RON
Casă & Casă pentru o singură familie (De vânzare)
Referință:
EDEN-T73504640
/ 73504640
Referință:
EDEN-T73504640
Țară:
FR
Oraș:
Plouisy
Cod poștal:
22200
Categorie:
Proprietate rezidențială
Tipul listării:
De vânzare
Tipul proprietății:
Casă & Casă pentru o singură familie
Dimensiuni proprietate:
100 m²
Dimensiuni teren:
5.753 m²
Dormitoare:
2
Băi:
1
WC:
1
Internet access:
Da
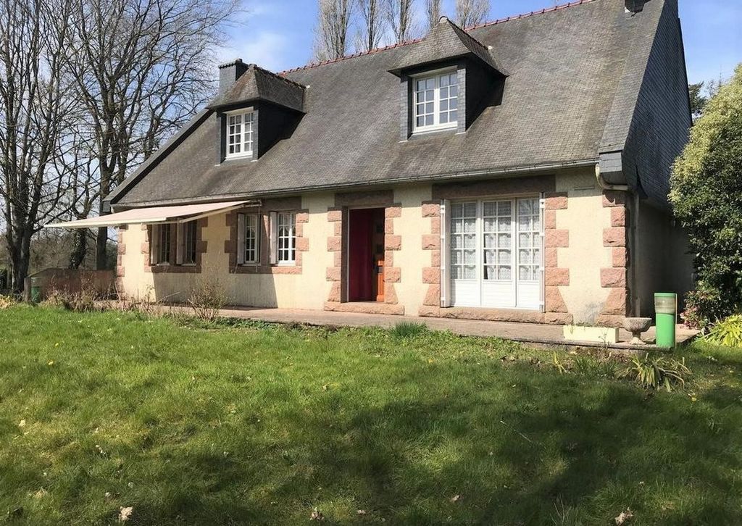
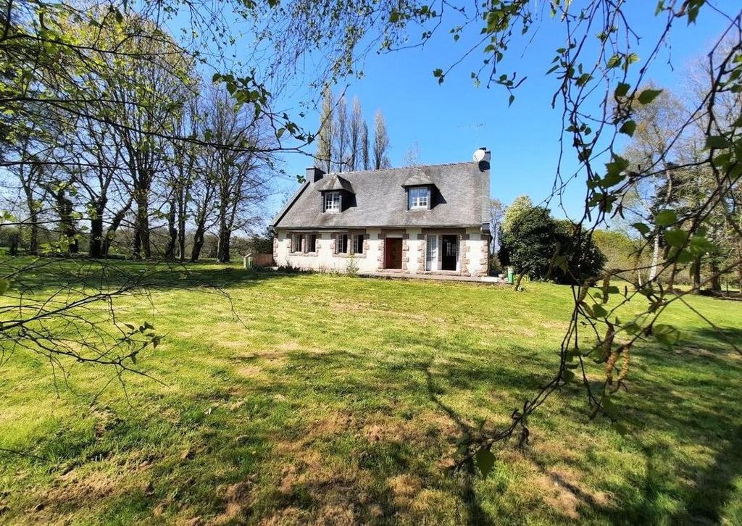
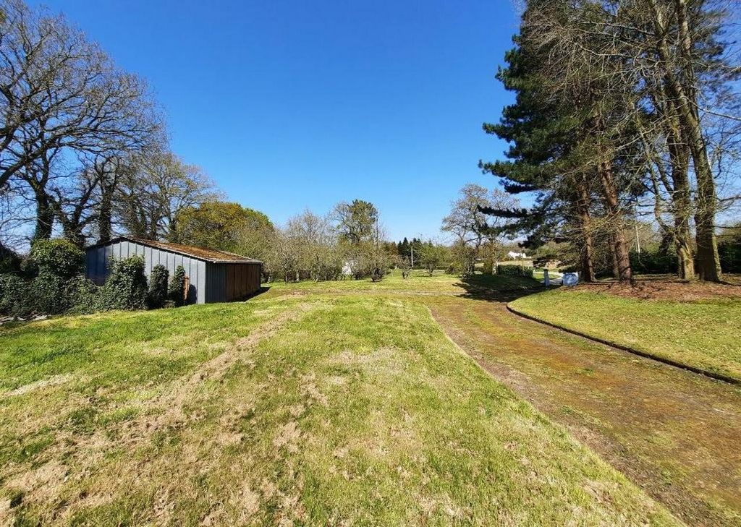
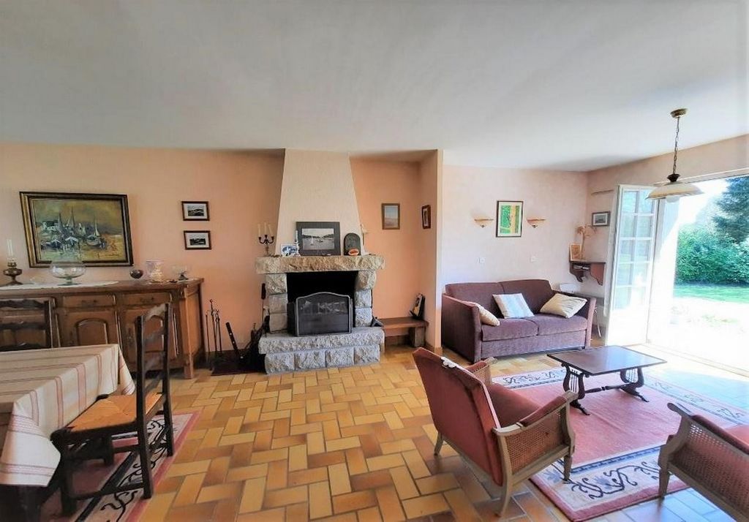
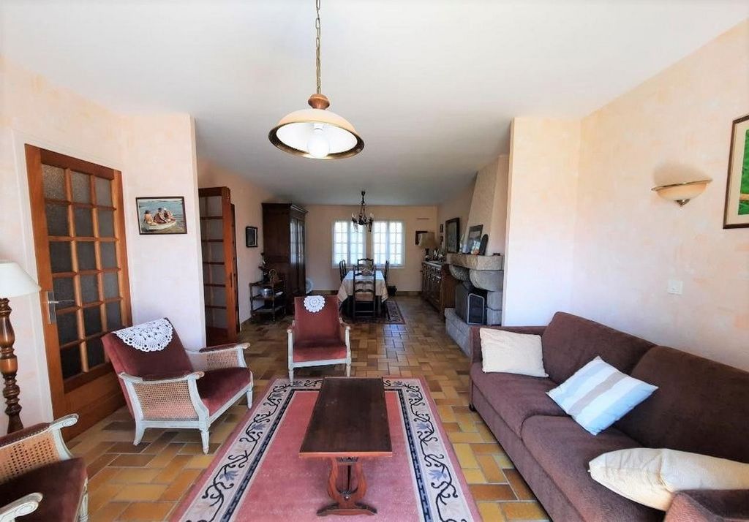
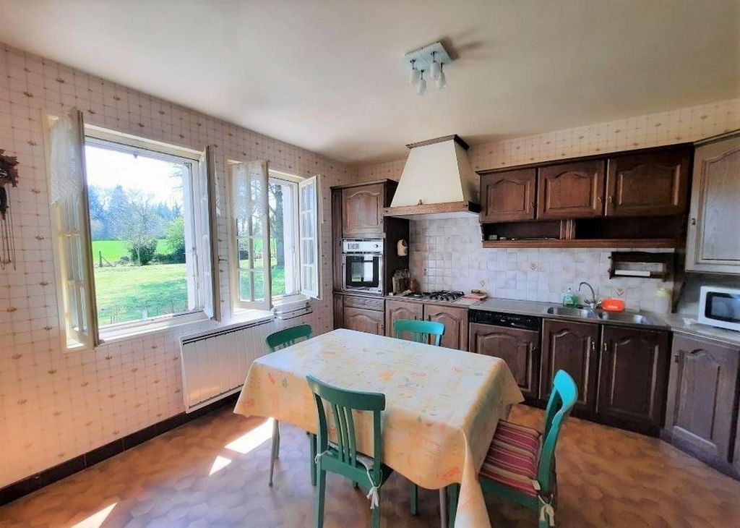
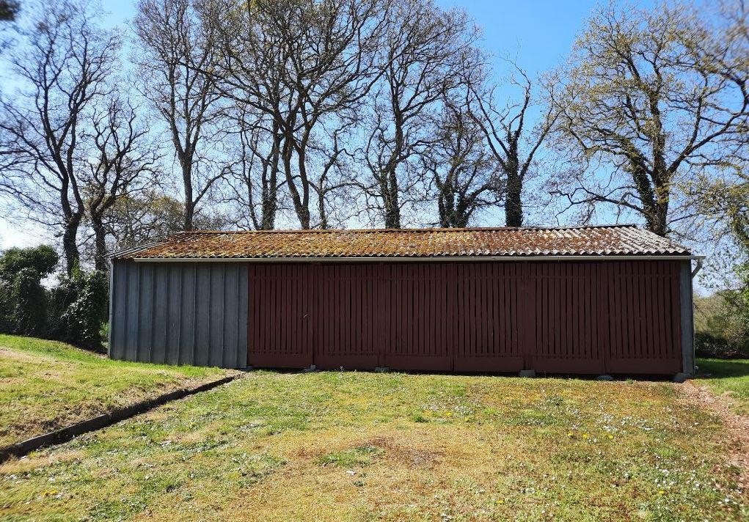
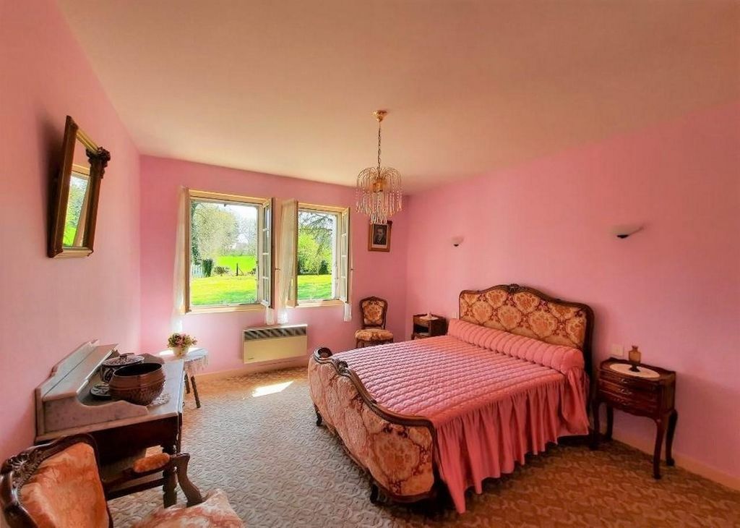
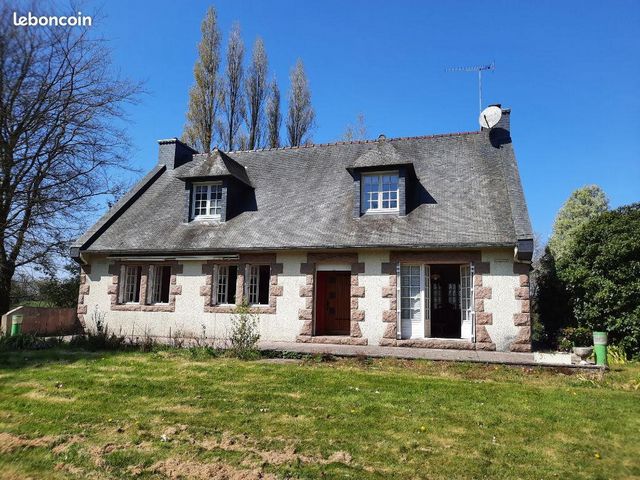
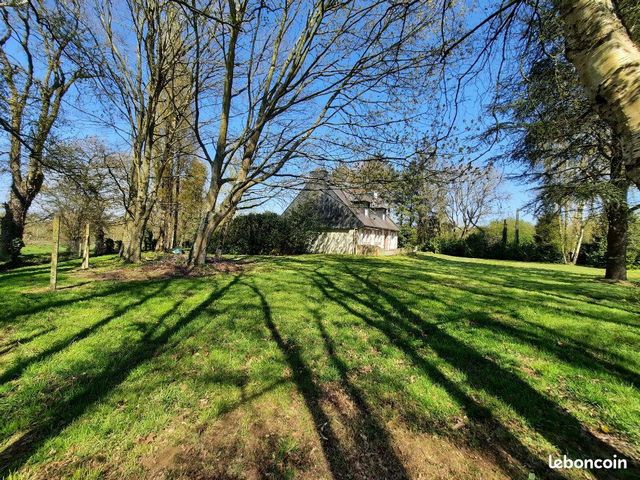
Features:
- Internet Vezi mai mult Vezi mai puțin Willkommen! Der Garten von 5753 m² ist komplett umzäunt , bewaldet und landschaftlich gestaltet, eine echte Einladung zum Entspannen ... Hier und da ein Obstgarten für Feinschmecker und Ihre Marmeladen, ein Pool für Ihre "Zen" -Momente, ein Parkplatz und ein hervorragendes Außengebäude von 100 m² modular nach Ihren Wünschen und Leidenschaften: Die einzige Grenze der Ausbeutung wird Ihre Vorstellungskraft sein. Entdecken wir nun dieses schöne Haus eingebettet in eine Oase der Ruhe und mitten in der Natur mit einer Wohnfläche von 100 m². Erbaut im Jahr 1978 und von traditioneller Konstruktion, hat es einen schönen Keller mit einer Garage für 2 bis 3 Autos, eine Werkstatt für Handwerker, einen Keller für Ihre wertvollen Nektare und eine sehr praktische Dessous, der Ort fehlt nicht ... Das Erdgeschoss besteht aus einer großen Empfangs- und Verteilerhalle von 14,82 m², einem großen Wohnzimmer mit einem Wohnzimmer von 11,20 m² und einem Esszimmer von 22,96 m². Sie werden im Winter oder in der Nebensaison den Steinkamin mit offenem Kamin für Ihre Familienabende zu schätzen wissen. An sonnigen Tagen genießen Sie auch die schöne Terrasse mit ihrer nach Süden ausgerichteten Markise für Ihre Mittag- und Abendessen auf dem Land. Die separate Küche von 14 m² ist perfekt mit Möbeln und Geräten ausgestattet und bietet sogar einen Essbereich. Der Schlafbereich umfasst 2 Schlafzimmer (14m²-12,73m²) mit Einbauschränken, ein Badezimmer von 5,12 m² und eine separate Toilette. Auf der oberen Ebene steht Ihnen ein Dachgeschoss von 60 m² zur Verfügung: zusätzliche Schlafzimmer, Spielzimmer, Büro, Billardzimmer, Lounge-Bibliothek, es liegt an Ihnen ... Technische Seite : Die Öffnungen sind aus Holz mit Doppelverglasung. Der Rahmen ist traditionell und das Dach ist Schiefer. Die Heizung ist elektrisch und wird durch den Kamin ergänzt. Das Land ist fischbar und die Klärgrube entspricht dem Standard. Freizeitseite : Alle Sport- und Freizeitaktivitäten sind in der Nähe. Mountainbiken, Radfahren, Reitzentrum, Wandern, städtisches Schwimmbad, Tennis, willkommen in der Bretagne!
Features:
- Internet Bienvenue ! Le jardin de 5753 m² est entièrement clos , arboré et paysagé, une véritable invitation à la détente… Ici et là, un verger pour les gourmands et vos confitures, un bassin pour vos moments « Zen » un parking de stationnement et une superbe dépendance extérieure de 100 m² modulable selon vos envies et passions : La seule limite d’exploitation sera votre imagination. Découvrons à présent cette belle maison nichée dans un havre de paix et en pleine nature d’une surface habitable de 100 m². Édifiée en 1978 et de construction traditionnelle, elle dispose d’un beau sous-sol avec un garage pour 2 à 3 voitures, d’un atelier pour les bricoleurs, d’une cave pour vos précieux nectars, et d’une lingerie bien pratique, la place ne manque pas… Le rez-de-chaussée est composé d’un grand hall d’accueil et de distribution de 14,82 m², d’une grande pièce de vie avec un salon de 11,20 m² et une salle à manger de 22, 96 m². Vous apprécierez en hiver ou en intersaison la cheminée en pierres à foyer ouvert pour vos veillées en famille. Dès les beaux jours, vous profiterez aussi de la belle terrasse avec son store banne exposée plein sud pour vos déjeuners et diners champêtres. La cuisine indépendante de 14 m² est parfaitement équipée avec meubles et électroménager et propose même un espace repas. L’espace nuit dévoile 2 chambres (14m²-12,73m²) avec placards, une salle d’eau aménagée de 5,12 m² puis un WC indépendant. Au niveau supérieur , un grenier de 60 m² entièrement aménageable est à votre disposition : chambres supplémentaires, salle de jeux, bureau, salle de billard, salon-bibliothèque, c’est au choix… Côté technique : Les ouvertures sont en bois avec le double vitrage. La charpente est traditionnelle et la couverture en ardoises. Le chauffage est électrique complété par la cheminée. Le terrain est piscinable et la fosse septique est aux normes. Côté loisirs : Tous les sports et loisirs sont à proximité. VTT, cyclotourisme, centre équestre, randonnées pédestres, piscine municipale, tennis, bienvenue en Bretagne !
Features:
- Internet Welcome! The 5753 m² garden is fully enclosed , planted with trees and landscaped, a real invitation to relax... Here and there, an orchard for gourmets and your jams, a pond for your "Zen" moments, a parking lot and a superb outdoor outbuilding of 100 m² modular according to your desires and passions: The only limit to exploitation will be your imagination. Let's now discover this beautiful house nestled in a haven of peace and in the middle of nature with a living area of 100 m². Built in 1978 and of traditional construction, it has a beautiful basement with a garage for 2 to 3 cars, a workshop for handymen, a cellar for your precious nectars, and a very practical linen room, there is no shortage of space... The ground floor is composed of a large reception and distribution hall of 14.82 m², a large living room with a living room of 11.20 m² and a dining room of 22.96 m². In winter or in the off-season, you will appreciate the stone fireplace with an open hearth for your family evenings. On sunny days, you will also enjoy the beautiful terrace with its south-facing awning for your country lunches and dinners. The independent kitchen of 14 m² is perfectly equipped with furniture and appliances and even offers a dining area. The sleeping area reveals 2 bedrooms (14m²-12.73m²) with cupboards, a fitted bathroom of 5.12 m² and a separate toilet. On the upper level , a 60 m² attic that can be fully converted is at your disposal: additional bedrooms, games room, office, billiard room, lounge-library, it's up to you... Technical side : The openings are made of wood with double glazing. The framework is traditional and the roof is slate. The heating is electric and the fireplace is complete. The land is suitable for a swimming pool and the septic tank is up to standard. Leisure activities : All sports and leisure activities are nearby. Mountain biking, cycle tourism, equestrian centre, hiking, municipal swimming pool, tennis, welcome to Brittany!
Features:
- Internet