5.820.747 RON
5 dorm
622 m²
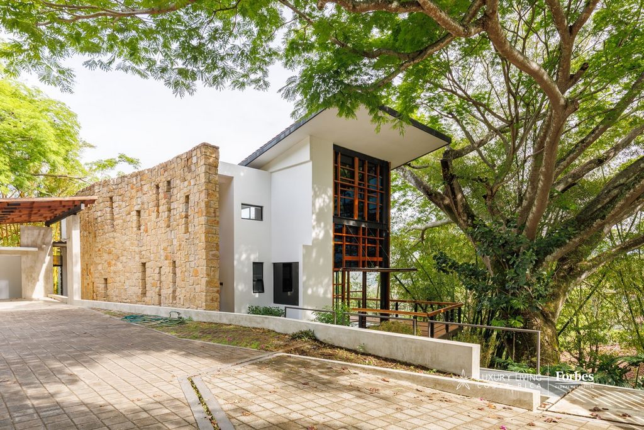
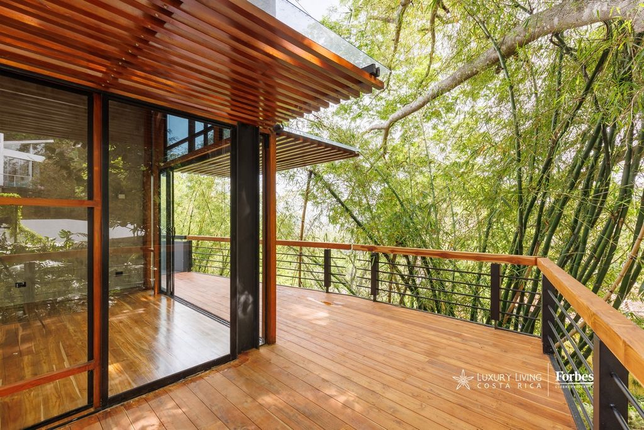

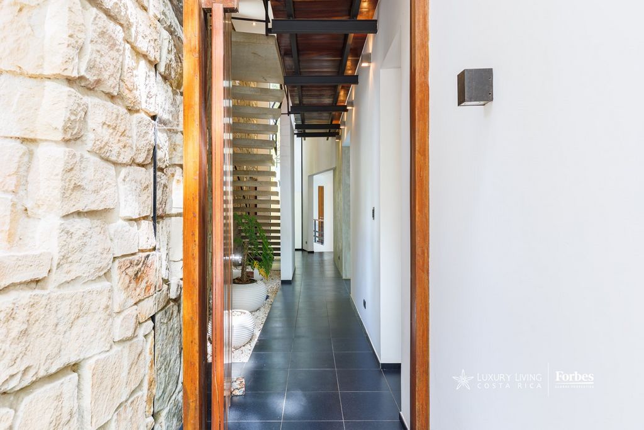
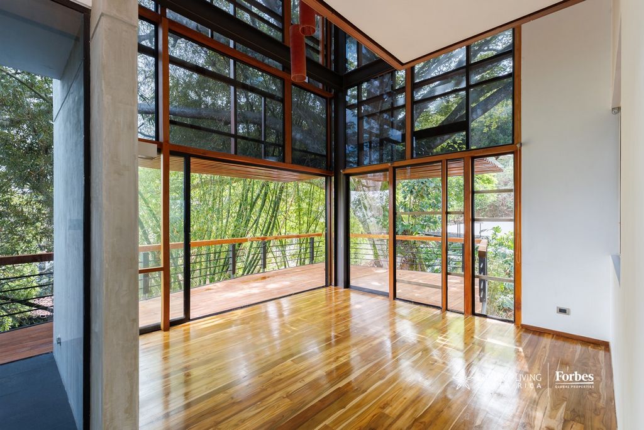
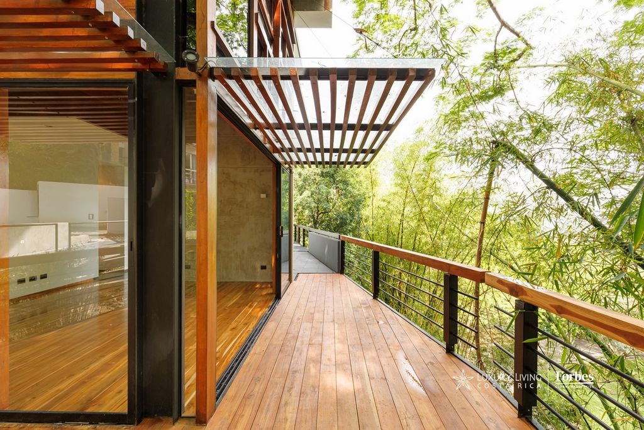
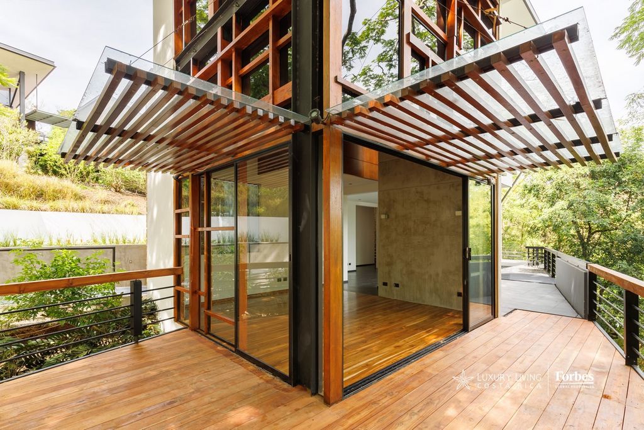
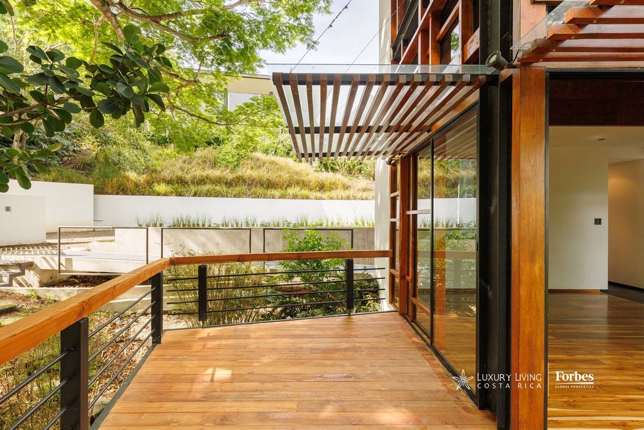

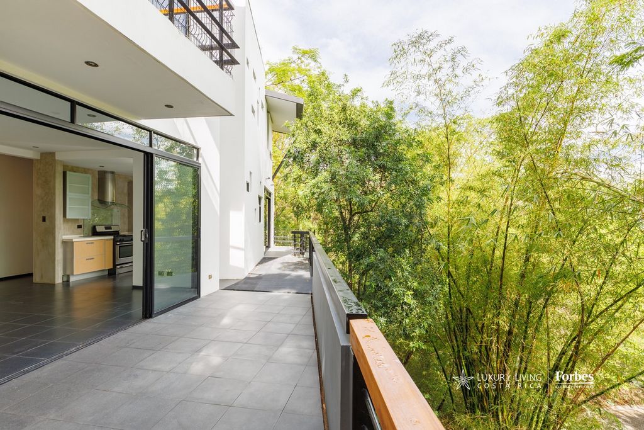
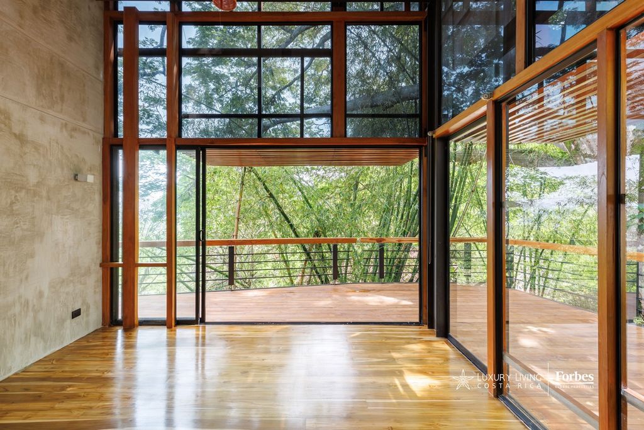

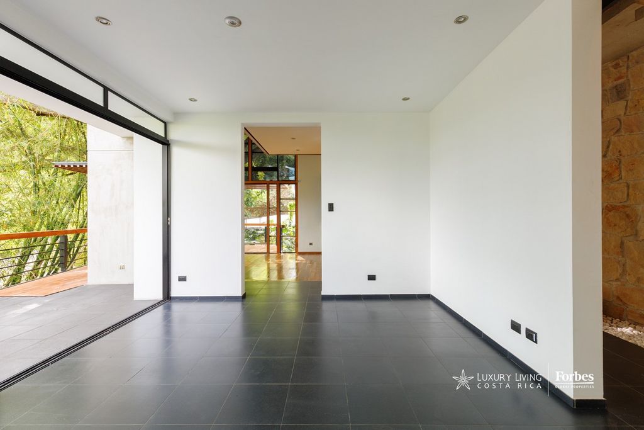
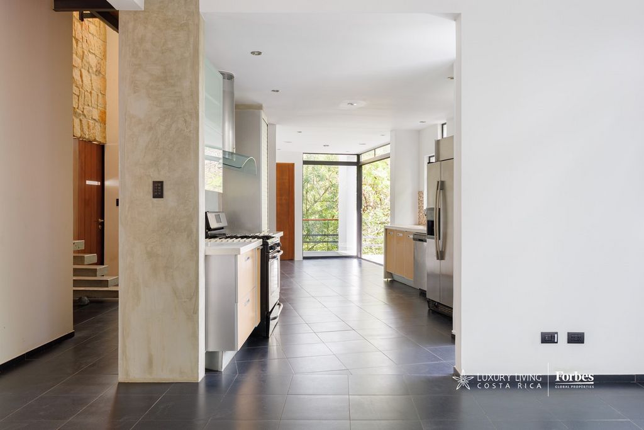


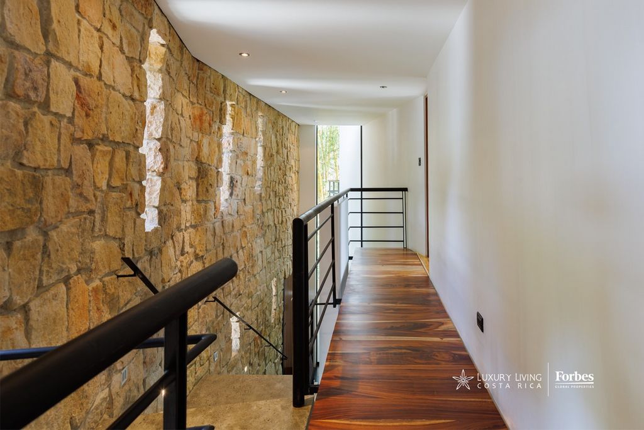
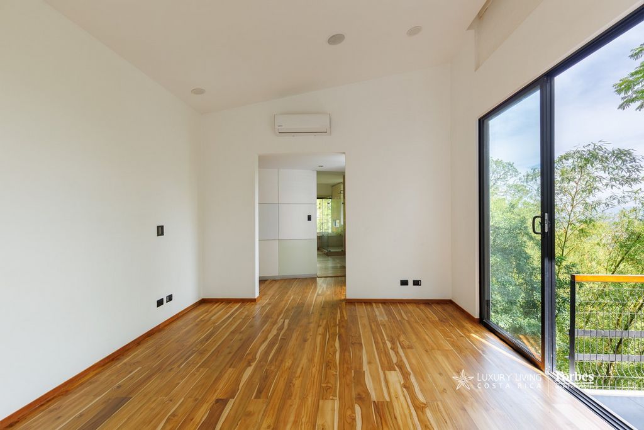


Features:
- Air Conditioning
- Alarm
- Barbecue
- Internet
- Satellite TV
- Tennis
- Balcony
- Terrace Vezi mai mult Vezi mai puțin For sale: $ 1,250,000 For rent: $4,000+IVA The property is located in Villa Real, surrounded by trees and nature, which makes it ideal for an investment or for large families. The distribution of this property is as follows: The house has a contemporary design and is surrounded by greenery and spectacular panoramic views. It has a master bedroom with walk-in closet and bathroom/jacuzzi, two secondary bedrooms with full bathroom and closet, double-height living room, dining room, kitchen, breakfast room with large pantry, large perimeter terraces, separate laundry area, garage for 3 covered cars and space for more parking, utility room with independent access and kitchen furniture, bathrooms and closets from the Euromobilia brand. The main house is made up of three levels. Level one has a hall with a cedar door, a hallway with a dry garden on the sides, a dining room, a separate living room with access to the terrace overlooking the trees, a kitchen with a breakfast area and access to another terrace. . In the living room the glass walls are from floor to ceiling. The second level has a main room with a small office, a room with a terrace, a walk-in closet and a bathroom with all the amenities. The lower level has two large bedrooms and a shared bathroom with a jacuzzi. These rooms have a lot of natural ventilation. The laundry and service area are on the other side of the house. The main house has a cellar and two covered parking spaces. The lofts: LOFT 1: This loft has approximately 68 m² and has all the necessary amenities for a pleasant stay. It is designed under a contemporary concept and has an integrated living room, dining room, kitchen, sliding glass door with access to a terrace, followed by a bedroom with a full bathroom and walk-in closet. LOFT 2: This loft has 89 m² and is located on three levels. On the first level, there is a large living room and dining room with access to a large terrace with views of the city and the treetops, a guest half bathroom and all in an industrial concept. On the second level, there is a large room with an integrated bathroom with views of the city, lots of natural lighting and a walk-in closet. On the first level, there is parking for two vehicles and a laundry area with an additional storage space.
Features:
- Air Conditioning
- Alarm
- Barbecue
- Internet
- Satellite TV
- Tennis
- Balcony
- Terrace