1.095.088 RON
1.048.298 RON
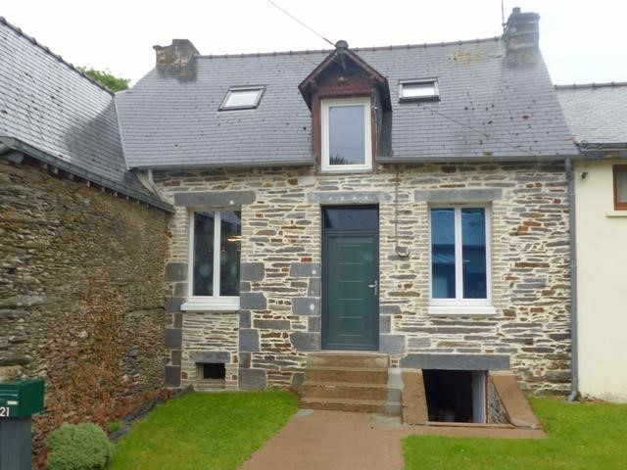
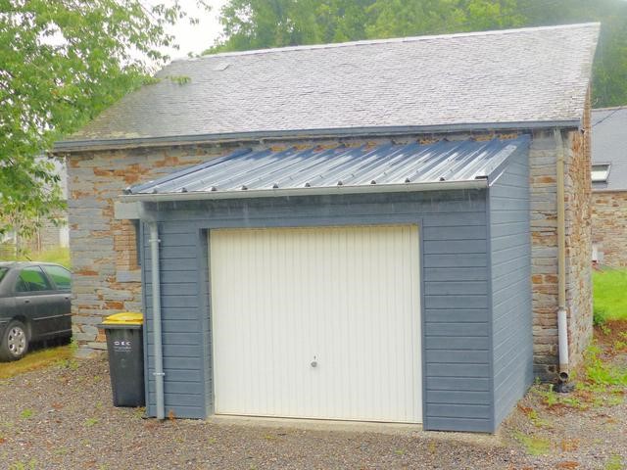
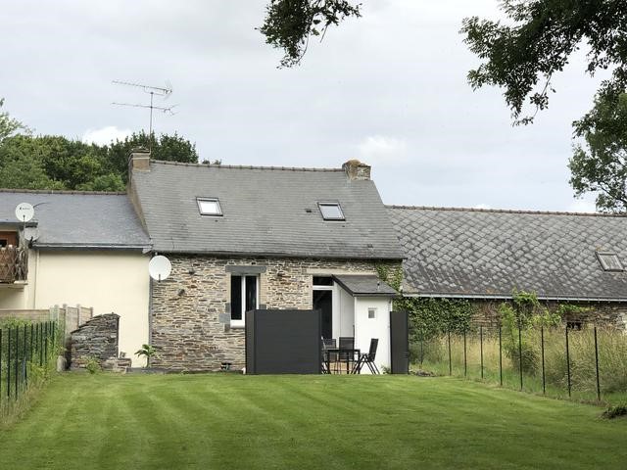
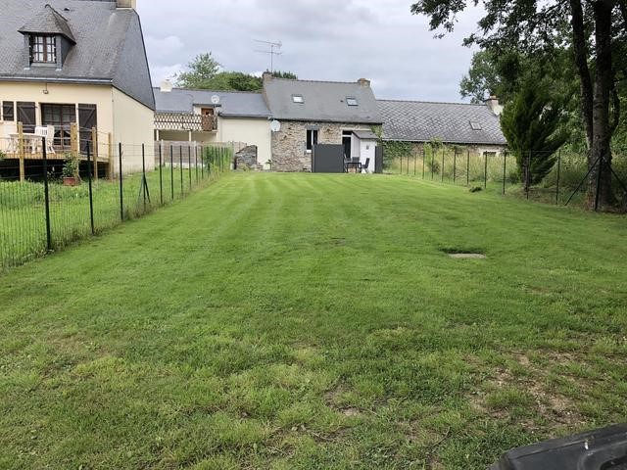
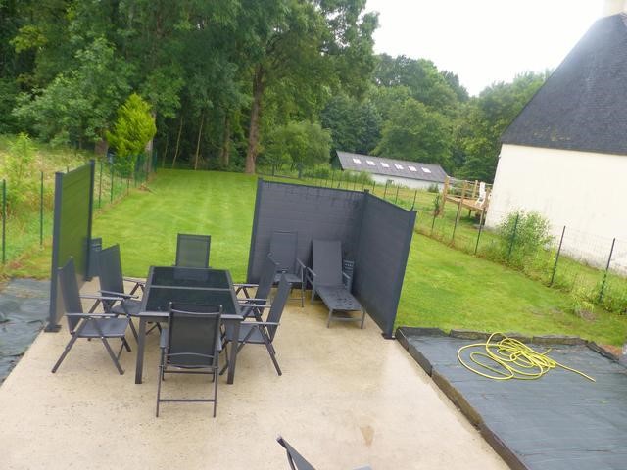
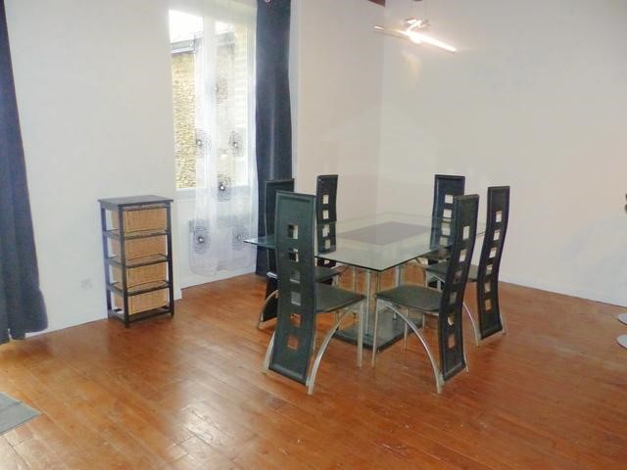
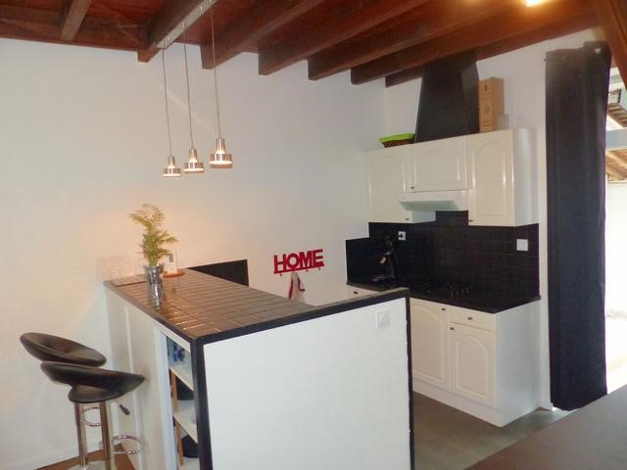
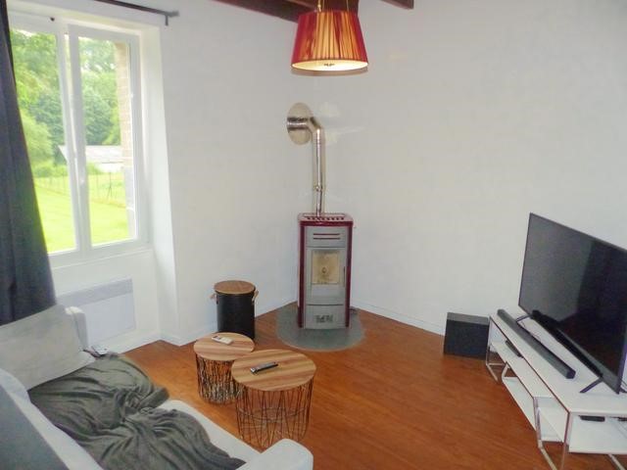
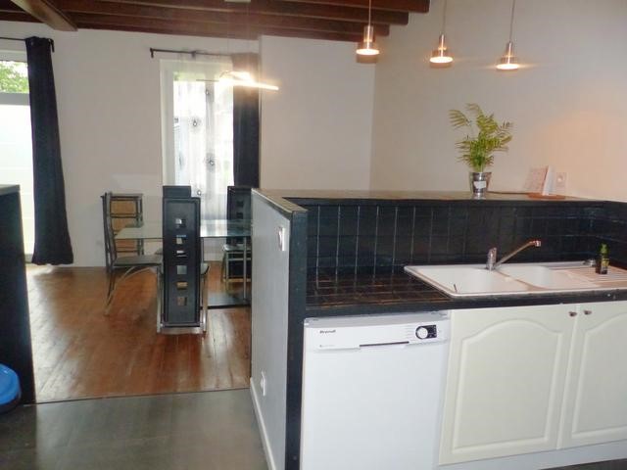
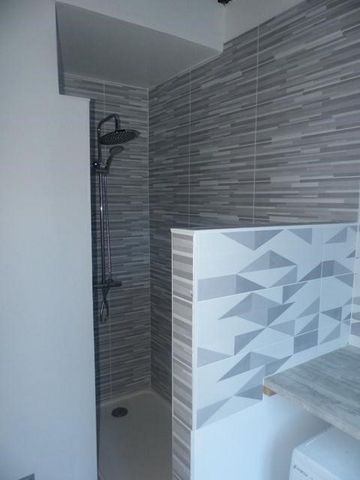
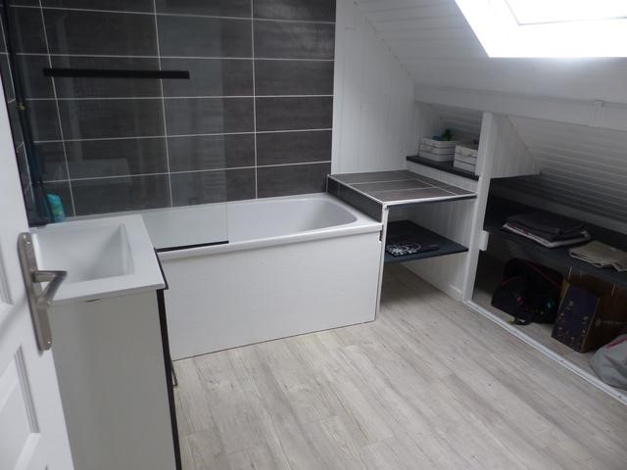
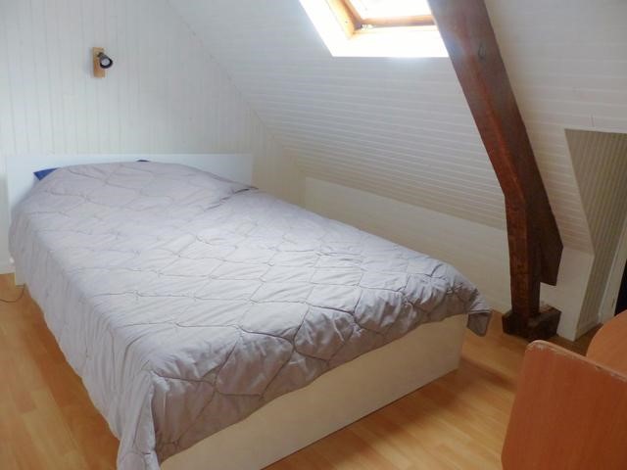

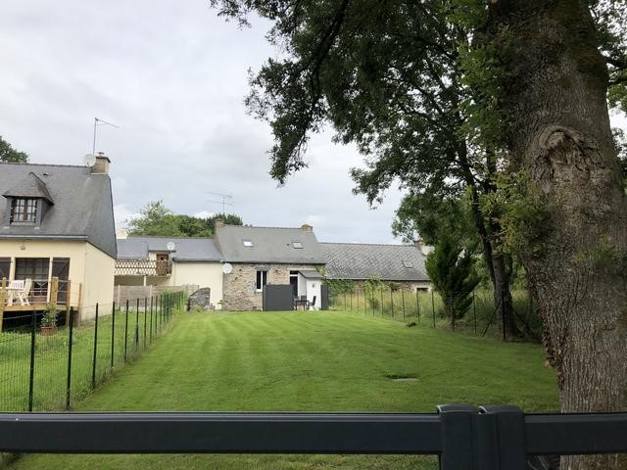
Features:
- Internet Vezi mai mult Vezi mai puțin Es ist ruhig, in einer Sackgasse und nah an allen Annehmlichkeiten, dass wir dieses hübsche Steinhaus mit bretonischem Ton entdecken, das sich auf seinem umzäunten Garten von 701 m² befindet Willkommen, ein Parkplatz steht zur Verfügung sowie eine motorisierte Garage von 35 m², um Ihr Auto oder Ihre Mountainbikes zu verwöhnen ... Dieses Haus mit einer Wohnfläche von 86 m² zeigt 2 nützliche Ebenen sowie einen großen Keller, um Ihre regionalen Entdeckungen, Früchte und Marmeladen zu bewahren. Es ist ein einfaches Wohnhaus, das Erdgeschoss bietet: einen Eingang, ein großes und helles Wohnzimmer von 37,50 m² mit einem Wohnzimmer und einem Esszimmer. Der Pelletofen wird für Ihre Winterabende sehr wertvoll sein. Die amerikanische Küche ist mit Möbeln und Geräten ausgestattet und bietet direkten Zugang zum Garten. Ein Badezimmer von 5 m², dann die Toilette vervollständigen diese Ebene. Auf der oberen Ebene befinden sich 3 hübsche Schlafzimmer für Ihre Familie sowie ein Badezimmer von 8,50 m² und eine Toilette. Technische Seite : Die Öffnungen sind aus PVC mit Doppelverglasung so wartungsfrei. Für die Beheizung sorgt der Pelletofen mit elektrischen Heizkörpern zusätzlich. Der Rahmen ist traditionell und die Dachschiefer. Die Südausrichtung ist für die Sonne von morgens bis abends maximal. Auf der Freizeitseite : Village in seine Umgebung integriert, kommen Sie und nehmen Sie die Wander- oder Mountainbike-Strecken, die für alle zugänglich sind. Sie können die Natur auch zu Pferd oder auf dem Esel entdecken, Sie können mit dem Kanu, Kajak oder kleinen Elektrobooten am Wasser entlang gleiten.
Features:
- Internet C’est au calme, dans une voie sans issue et proche de toutes les commodités, que nous découvrons cette jolie maison en pierres à la tonalité Bretonne implantée sur son jardin clos de 701 m² Bienvenue, un parking de stationnement est disponible ainsi qu’un garage motorisé de 35 m² pour chouchouter votre automobile ou vos VTT… Cette maison d’une surface habitable de 86 m² dévoile 2 niveaux utiles plus une grande cave pour conserver vos découvertes régionales, fruits et confitures. C’est une maison facile à vivre, le rez-de-chaussée propose : Une entrée, une grande et lumineuse pièce de vie de 37,50 m² avec un salon et une salle à manger. Le poêle à granulés sera fort appréciable pour vos veillées hivernales. La cuisine Américaine est équipée avec meubles et électroménager et donne directement un accès au jardin. Une salle d’eau aménagée de 5 m² puis les toilettes complètent ce niveau. Au niveau supérieur , 3 jolies chambres sont présentes pour accueillir votre famille ainsi qu’une salle de bain aménagée de 8,50 m² et un WC. Côté technique : Les ouvertures sont en PVC avec le double vitrage donc sans entretien. Le chauffage est assuré grâce au poêle à granulés avec des radiateurs électriques en complément. La charpente est traditionnelle et la couverture Ardoises. L’exposition au sud est maximale pour du soleil du matin au soir. Côté loisirs : Village intégré à son environnement, venez y emprunter les circuits de randonnées pédestres ou VTT, accessibles à tous. Vous pourrez aussi découvrir la nature à cheval ou à dos d’âne, vous laissez glisser au fil de l’eau en canoë, en kayak, ou petites vedettes électriques.
Features:
- Internet It is quiet, in a dead end lane and close to all amenities, that we discover this pretty stone house with a Breton tone located on its enclosed garden of 701 m² Welcome, a parking lot is available as well as a motorized garage of 35 m² to pamper your car or your mountain bikes ... This house with a living area of 86 m² reveals 2 useful levels plus a large cellar to preserve your regional discoveries, fruits and jams. It is an easy to live house, the ground floor offers: An entrance, a large and bright living room of 37.50 m² with a living room and a dining room. The pellet stove will be very valuable for your winter vigils. The American kitchen is equipped with furniture and appliances and gives direct access to the garden. A bathroom of 5 m² and toilets complete this level. On the upper level , 3 pretty bedrooms are present to accommodate your family as well as a bathroom of 8.50 m² and a toilet. Technical side : The openings are PVC with double glazing so maintenance-free. Heating is provided by the pellet stove with electric radiators in addition. The frame is traditional and the cover Slates. The southern exposure is maximum for sun from morning to evening. On the leisure side : Village integrated into its environment, come and take the hiking or mountain biking trails, accessible to all. You can also discover nature on horseback or donkey, you let glide along the water in canoe, kayak, or small electric boats.
Features:
- Internet