FOTOGRAFIILE SE ÎNCARCĂ...
Casă & casă pentru o singură familie de vânzare în Paimpol
1.865.899 RON
Casă & Casă pentru o singură familie (De vânzare)
Referință:
EDEN-T73901209
/ 73901209
Referință:
EDEN-T73901209
Țară:
FR
Oraș:
Paimpol
Cod poștal:
22500
Categorie:
Proprietate rezidențială
Tipul listării:
De vânzare
Tipul proprietății:
Casă & Casă pentru o singură familie
Dimensiuni proprietate:
257 m²
Dimensiuni teren:
598 m²
Dormitoare:
5
Internet access:
Da
PREȚ PROPRIETĂȚI IMOBILIARE PER M² ÎN ORAȘE DIN APROPIERE
| Oraș |
Preț mediu per m² casă |
Preț mediu per m² apartament |
|---|---|---|
| Perros-Guirec | - | 26.787 RON |
| Lannion | 12.794 RON | - |
| Saint-Brieuc | 12.703 RON | 17.759 RON |
| Côtes-d'Armor | 12.820 RON | 19.407 RON |
| Morlaix | 10.544 RON | - |
| Saint-Malo | 26.582 RON | 28.505 RON |
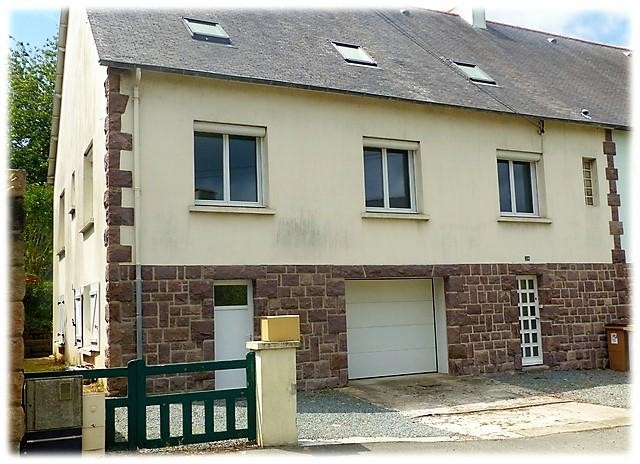
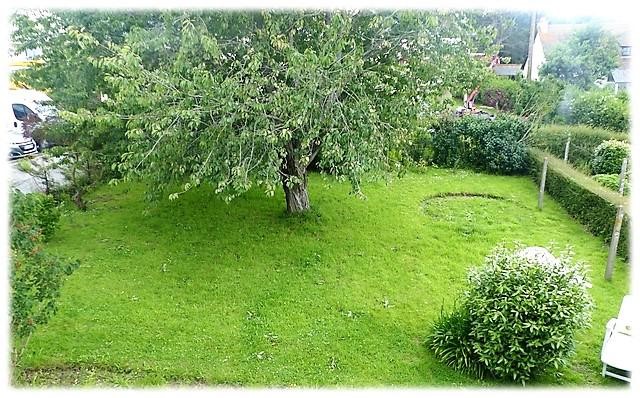
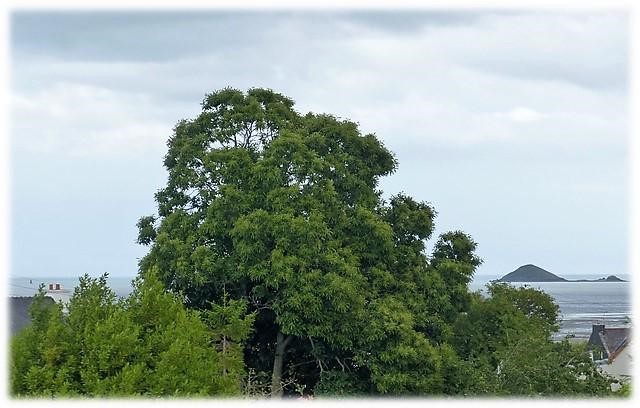

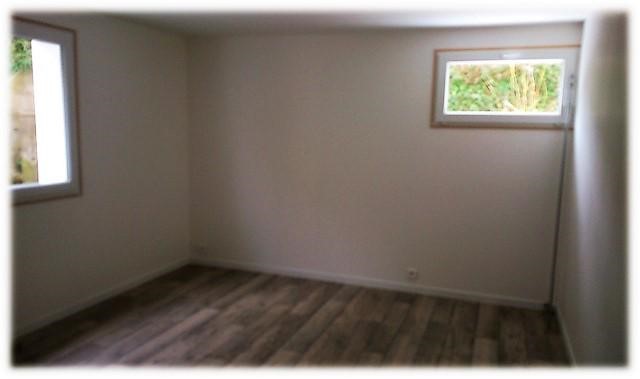

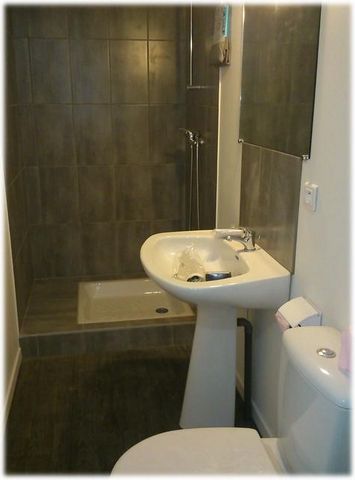
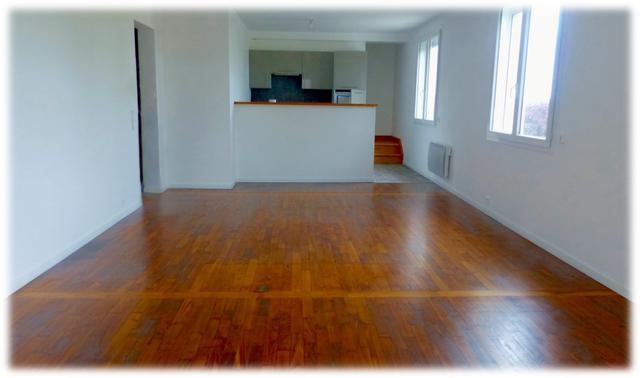
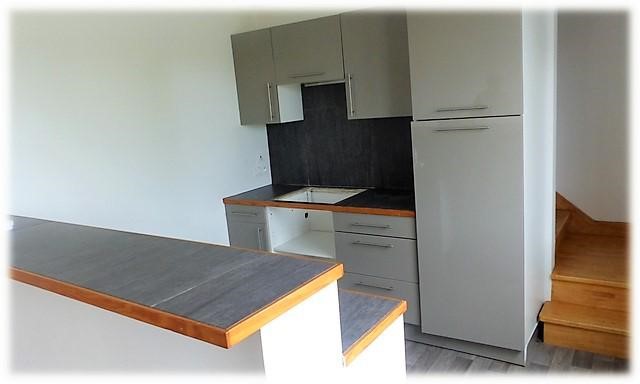


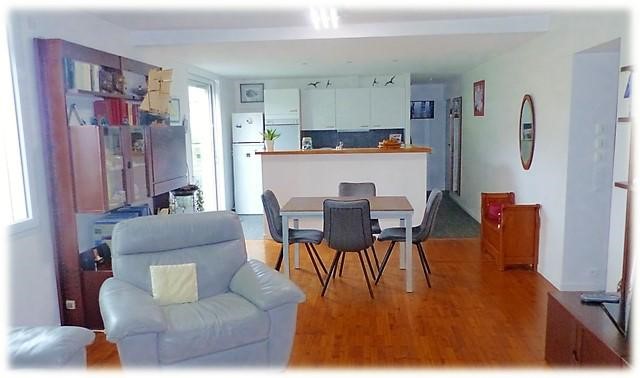
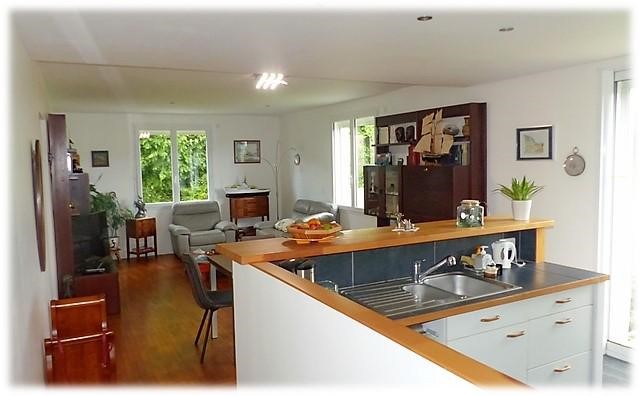
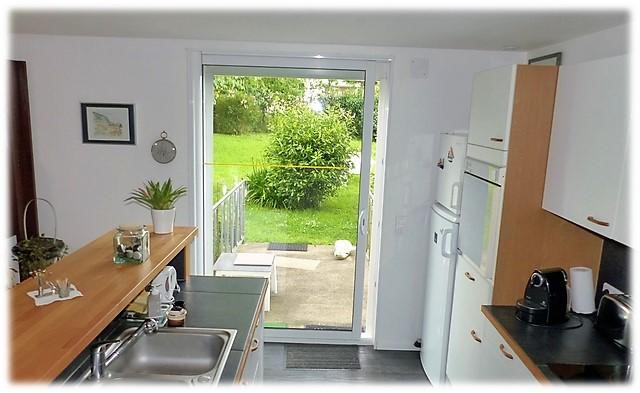

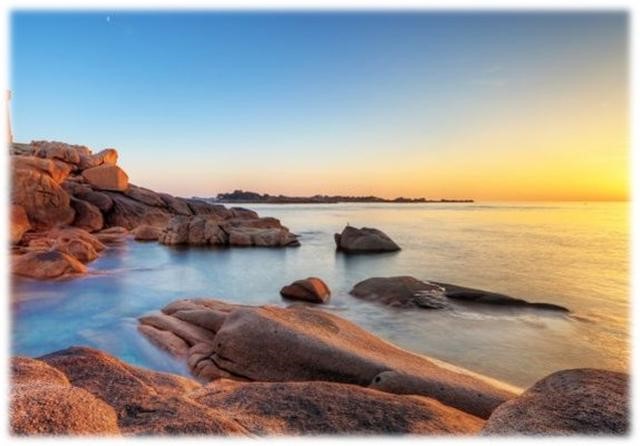
Features:
- Internet Vezi mai mult Vezi mai puțin In der Nähe aller Geschäfte, Annehmlichkeiten und nur 5 Minuten vom Meer und seinem Yachthafen entfernt, bieten wir diesen Immobilienkomplex bestehend aus 3 Wohnungen, die auf einem Grundstück von 598 m² renoviert wurden! Willkommen, lassen Sie uns heute dieses große Haus mit bretonischem Ton mit einer Wohnfläche von 257 m² entdecken, das sich in seinem Garten von 598 m² mit Blick auf das Meer befindet. Zwei Parkplätze stehen Ihnen zur Verfügung sowie eine motorisierte Garage, um sich um Ihr Fahrzeug zu kümmern. Dieser Immobilienkomplex zeigt 3 Wohnungen komplett renoviert. Die Möglichkeiten der Ausbeutung sind vielfältig: Familienzusammenführung, Einfamilienhaus, Sommerresidenz oder Mietinvestition mit hoher Rendite, es liegt an Ihnen. Erbaut auf 2 Ebenen, bietet das Erdgeschoss eine erste Wohnung Typ T2 mit einer Wohnfläche von 35 m². Es besteht aus einer Wohnküche mit Bar, einem Schlafzimmer, einem Badezimmer mit Dusche und WC. Auf der oberen Ebene stehen Ihnen zwei Duplexe zur Verfügung und können kommunizieren: Der erste Typ T4 und eine Wohnfläche von 105 m² bietet: Einen Eingang, ein großes sehr helles Wohnzimmer von 43 m² mit Bar und amerikanischer Küche, ein Badezimmer mit Dusche und Waschbecken dann einen praktischen Keller. Auf der oberen Ebene finden Sie 3 Schlafzimmer im Dachgeschoss, zwei große Schränke und ein Badezimmer mit Badewanne. Der zweite Typ T4 und eine Wohnfläche von 117 m² bietet: Einen Eingang, ein großes Wohnzimmer von 41 m² mit Bar und amerikanischer Küche mit direktem Zugang zu einem Garten von ca. 300 m² und ein Badezimmer mit Badewanne und WC. Auf der oberen Ebene entdecken Sie 2 Schlafzimmer im Dachgeschoss sowie ein großes modulares Zimmer in einem zusätzlichen Schlafzimmer. Technische Seite : Der Rahmen ist traditionell und das Dach in Schiefer. Die Heizung erfolgt über elektrische Heizkörper. Die Öffnungen sind aus doppelt verglastem PVC und somit wartungsfrei. Die Belichtung ist maximal von Sonnenaufgang bis Sonnenuntergang. Warmwasser durch individuellen Kumulus für jede Unterkunft. Auf der praktischen Seite : Das Zuhause ist für Ihre Freizeit und Telearbeit verbunden.
Features:
- Internet A proximité de tous les commerces, commodités et à seulement 5 minutes de la Mer et de son port de plaisance, nous vous proposons cet ensemble immobilier composé de 3 appartements refaits à neuf sur un terrain de 598 m² ! Bienvenue, découvrons aujourd’hui cette grande maison à la tonalité Bretonne d’une surface habitable de 257 m² implantée sur son jardin arboré de 598 m² avec vue sur la Mer. Deux parkings de stationnement sont à votre disposition ainsi qu’un garage motorisé pour prendre soin de votre véhicule. Cet ensemble immobilier dévoile 3 appartements entièrement refaits à neuf. Les possibilités d’exploitations sont multiples : Regroupement familial, maison de famille, résidence d’été ou investissement locatif à fort rendement, c’est au choix. Edifiée sur 2 niveaux, le rez-de-chaussée propose un premier appartement de type T2 d’une surface habitable de 35 m². Il est composé d’un séjour kitchenette avec bar, une chambre, une salle d’eau avec douche et WC. Au niveau supérieur, deux duplex sont à votre disposition et peuvent être communicants : Le premier de type T4 et d’une surface habitable de 105 m² propose : Une entrée, un grand séjour très lumineux de 43 m² avec bar et cuisine Américaine, une salle d’eau avec douche et lave main puis un cellier bien pratique. Au niveau supérieur, vous découvrirez 3 chambres mansardées, deux grands placards et une salle de bain aménagée avec baignoire. Le second de type T4 et d’une surface habitable de 117 m² propose : Une entrée, un grand séjour de 41 m² avec bar et cuisine Américaine avec un accès direct à un jardin de 300 m² environ et une salle de bain avec baignoire et WC. Au niveau supérieur, vous découvrirez 2 chambres mansardées plus une grande pièce modulable en chambre supplémentaire. Côté technique : La charpente est traditionnelle et la couverture en Ardoises. Le chauffage est assuré par des radiateurs électriques. Les ouvertures sont en double vitrage PVC donc sans entretien. L’exposition est maximale du levant au couchant. Eau chaude par cumulus individuel pour chaque logement. Côté pratique : la maison est connectée pour vos loisirs et le télétravail.
Features:
- Internet Close to all shops, amenities and only 5 minutes from the Sea and its marina, we offer this real estate complex composed of 3 renovated apartments on a plot of 598 m²! Welcome, let's discover today this large house with a Breton tone with a living area of 257 m² located on its garden of 598 m² with views of the Sea. Two parking lots are at your disposal as well as a motorized garage to take care of your vehicle. This real estate complex reveals 3 apartments completely renovated. The possibilities of exploitation are multiple: Family reunification, family home, summer residence or high-yield rental investment, it is up to you. Built on 2 levels, the ground floor offers a first apartment of type T2 with a living area of 35 m². It is composed of a living room kitchenette with bar, a bedroom, a bathroom with shower and toilet. On the upper level, two duplexes are at your disposal and can be communicating: The first of type T4 and a living area of 105 m² offers: An entrance, a large very bright living room of 43 m² with bar and American kitchen, a bathroom with shower and washbasin then a very practical cellar. On the upper level, you will discover 3 attic bedrooms, two large closets and a bathroom with bathtub. The second of type T4 and a living area of 117 m² offers: An entrance, a large living room of 41 m² with bar and American kitchen with direct access to a garden of about 300 m² and a bathroom with bath and toilet. On the upper level, you will discover 2 attic rooms plus a large modular room in additional bedroom. Technical side: The frame is traditional and the cover in Slates. Heating is provided by electric radiators. The openings are pvc double glazing so maintenance-free. The exposure is maximum from the rising to the setting. Hot water by individual cumulus for each dwelling. Practical side: the house is connected for your leisure and teleworking.
Features:
- Internet