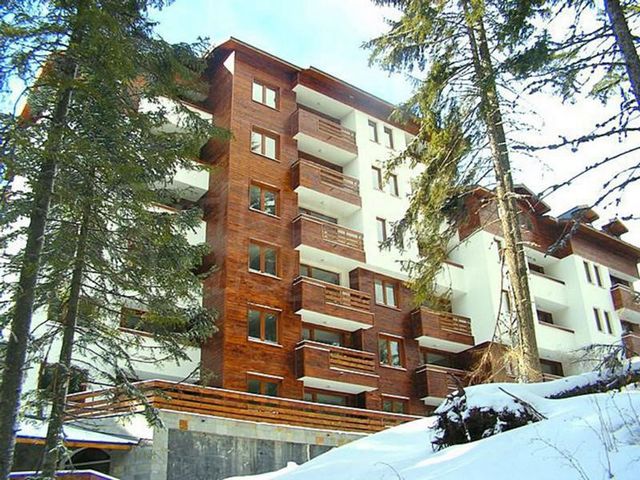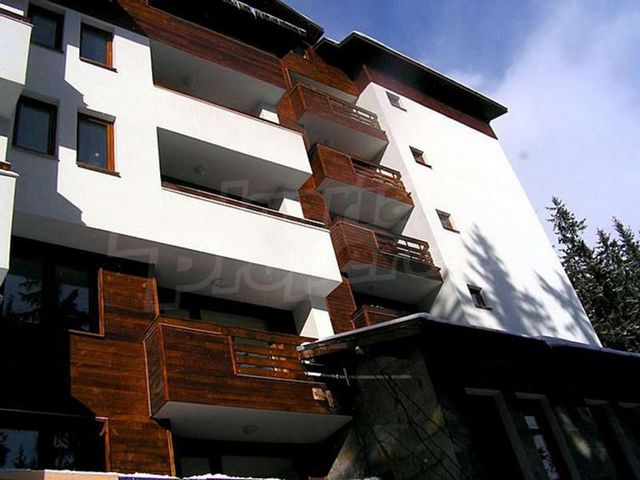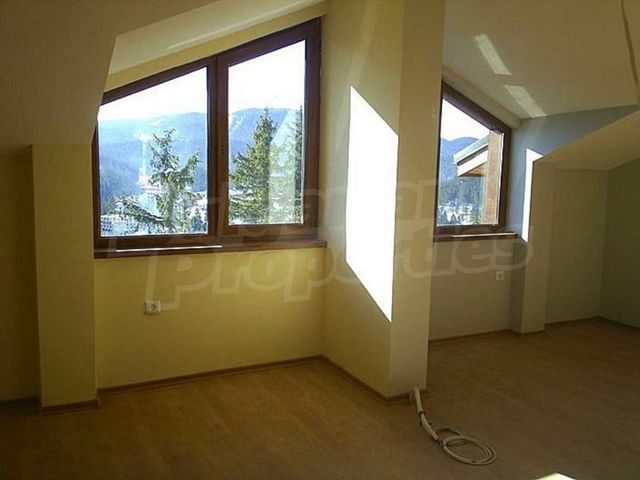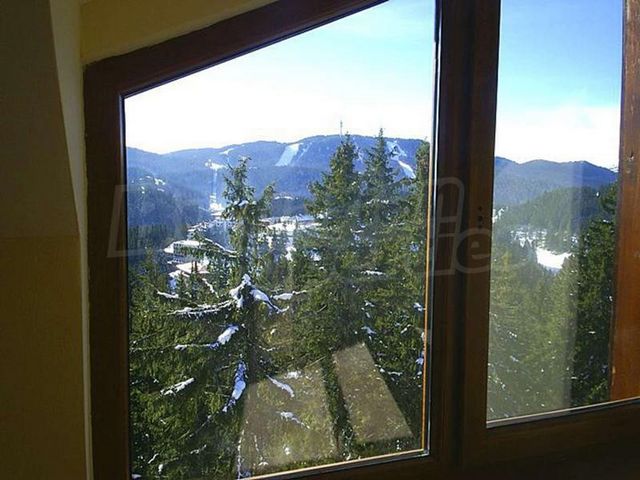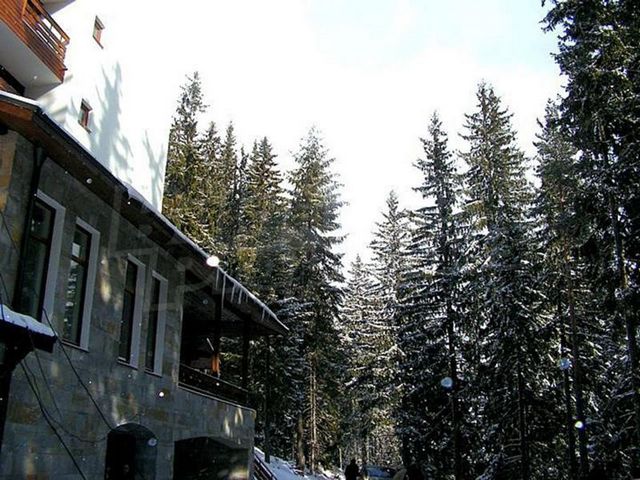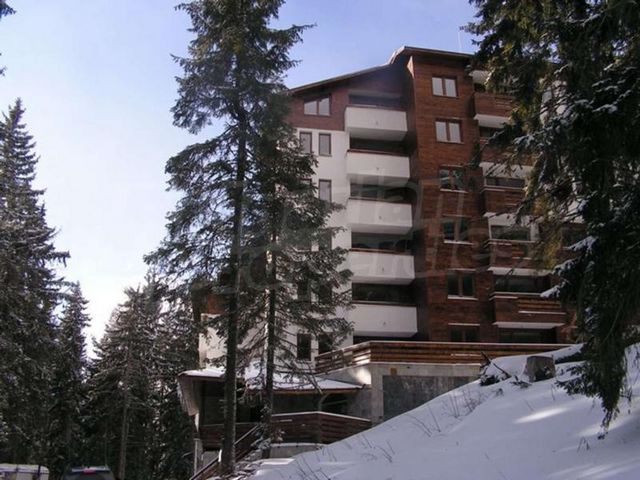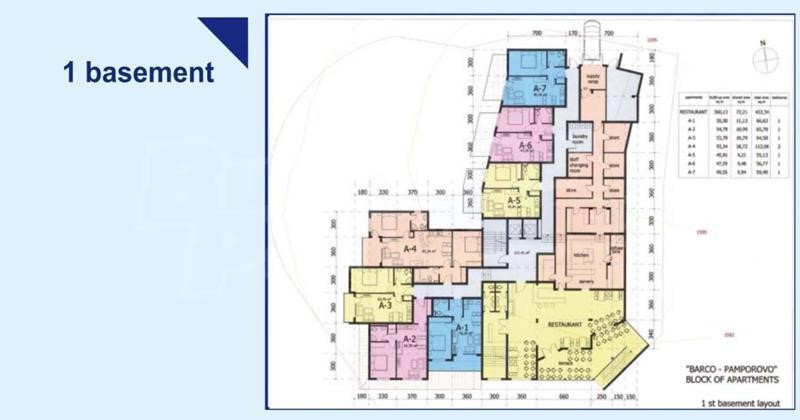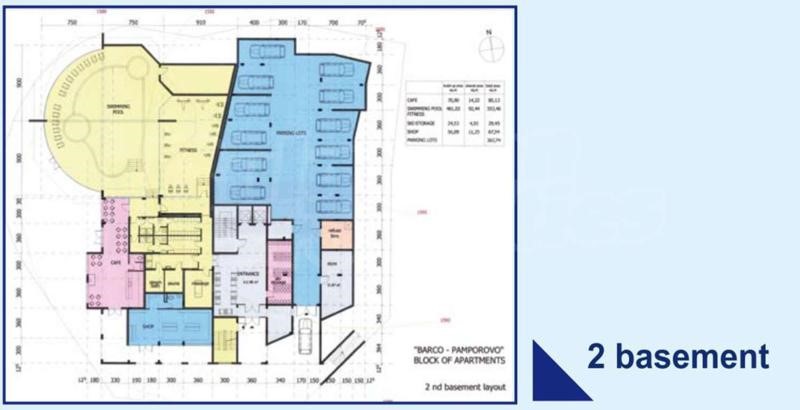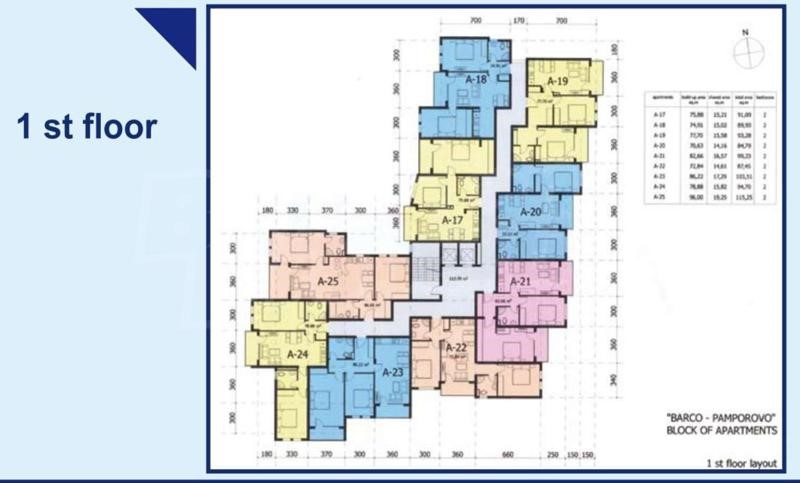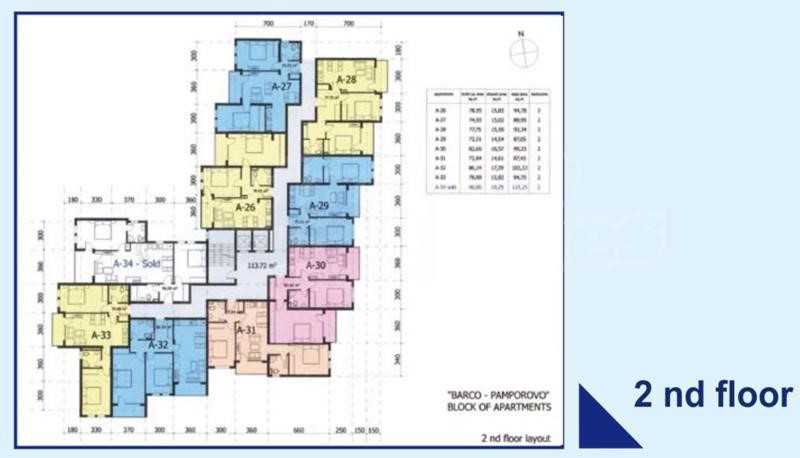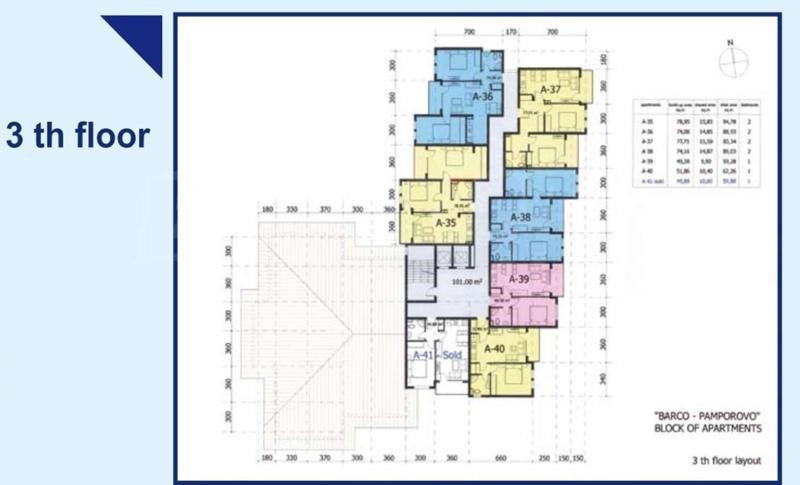FOTOGRAFIILE SE ÎNCARCĂ...
Oportunități de afaceri (De vânzare)
6.312 m²
Referință:
EDEN-T75440286
/ 75440286
For more information call us on ... or 02 425 68 35 and quote the property reference number: SFA 77527. Responsible broker: Daniela Toteva Lovely hotel in the northern part of the popular ski resort of Pamporovo, 300 meters from the main hotels Perelik, Snezhanka and Murgavets and the new lift station next to them. The building has received Act 15 and is a complex of several bodies of different heights, with a total built-up area of 6312 sq.m., built on an area of 1967 sq.m. The exhibitions are south, east and west. The complex follows the old Bulgarian architecture, but has a contemporary look. The roof of the building is pitched, with a wooden structure on several levels. The facades are lined with stone and wood, and on the upper levels the erkers are covered with mineral plaster white in color. Modern facilities within the complex: underground parking with 12 seats patisserie with 20 seats restaurant with 50 seats ski-wardrobe shop fitness center with pool, sauna, steam bath and massage washing machine and dryer warehouse for firewood for fireplaces concierge room and security The main automotive and pedestrian approach is from the southeast. On level 2 basement from the south are organized the entrances of the residential building, the approaches to the pool and the gym, the entrance to the underground parking lot. On this level there is also a shop and a patisserie overlooking the pool. From the main entrance of the residential building you can reach a foyer with two elevators and a stairwell, through which communication with the residential floors takes place. Next to it are a security doorman who also serves the sports complex, ski storage and the entrance to the sports complex with fitness center, changing rooms for women and men, sauna, steam bath, massage and swimming pool. At the level above the main entrance is located a restaurant with 50 seats, reached by a covered staircase. On the same level in the south and southwest there are 7 apartments, of which 1 consisting of a living room with kitchenette and canteen, 2 bedrooms, 2 bathrooms and a terrace, and 6 consisting of a living room with kitchenette, bedroom, bathroom and terrace. The apartments located in the west direction go out on the terrain above the fitness center. The ground floor includes 13 apartments, of which 1 consists of a living room with kitchenette and canteen, 2 bedrooms, 2 bathrooms and a terrace, and 12 consisting of a living room with kitchenette, bedroom, bathroom and terrace. 1 and 2 floors repeat the ground floor layout. On the 3rd floor is dropped one south-west wing and the apartments located on it are nine pieces - consisting of a living room with
Vezi mai mult
Vezi mai puțin
За повече информация обадете ни се на тел: ... или 02 425 68 35 и цитирайте референтния номер на имота: Sfa 77527. Отговорен брокер: Даниела Тотева Прекрасен хотел в северната част на популярния ски курорт Пампорово, на 300 м от основните хотели Перелик, Снежанка и Мургавец и и строящата се нова лифтена станция до тях. Сградата има получен Акт 15 и представлява комплекс от няколко тела с различна височина, с общо РЗП 6312 кв.м., застроени на площ от 1967 кв.м. Изложенията са юг, изток и запад. Комплексът следва старата българска архитектура, но има съвременен облик. Покривът на сградата е скатен, с дървена конструкция на няколко нива. Фасадите са облицовани с камък и дърво, а на по-горните нива еркерите са покрити с минерална мазилка бяла на цвят. Модерни удоства в рамките на комплекса: подземен паркинг с 12 места сладкарница с 20 места ресторант с 50 места ски-гардероб магазин фитнес център с басейн, сауна, парна баня и масаж пералня и сушилня склад за дърва за огрев за камини портиерско помещение и охрана Основния автомобилен и пешеходен подход е от югоизток. На ниво 2 сутерен от юг са организирани входовете на жилищната сграда, подходите към басейна и фитнеса, входа към подземния паркинг. На това ниво са разположени и магазин и сладкарница с гледка към басейна. От главния вход на жилищната сграда се достига до фоайе с два асансьора и стълбищна клетка, по които се осъществява комуникацията с жилищните етажи. Непосредствено до него са разположени портиер-охрана, който обслужва и спортния комплекс, ски гардероб и входа на спортния комплекс с фитнес център, съблекални за жени и мъже, сауна, парна баня, масаж и плувен басейн. На ниво над главния вход е разположен ресторант с 50 места, до който се достига по покрита стълба. На същото ниво в юг и югозападна посока са разположени 7 броя апартаменти, от които 1 състоящ се от дневна с кухненски бокс и столова, 2 спални, 2 бани и тераса, и 6 състоящи се от дневна с кухненски бокс, спалня, баня и тераса. Апартаментите, разположени в западна посока излизат на терена над фитнес-центъра. Партерният етаж включва 13 броя апартаменти, от които 1 се състои от дневна с кухненски бокс и столова, 2 спални, 2 бани и тераса, и 12, състоящи се от дневна с кухненски бокс, спалня, баня и тераса. 1 и 2 етажи повтарят разпределението на партерния етаж. На 3 етаж отпада едно югозападно крило и апартаментите, разположени на него са девет броя - състоящи се от дневна с
For more information call us on ... or 02 425 68 35 and quote the property reference number: SFA 77527. Responsible broker: Daniela Toteva Lovely hotel in the northern part of the popular ski resort of Pamporovo, 300 meters from the main hotels Perelik, Snezhanka and Murgavets and the new lift station next to them. The building has received Act 15 and is a complex of several bodies of different heights, with a total built-up area of 6312 sq.m., built on an area of 1967 sq.m. The exhibitions are south, east and west. The complex follows the old Bulgarian architecture, but has a contemporary look. The roof of the building is pitched, with a wooden structure on several levels. The facades are lined with stone and wood, and on the upper levels the erkers are covered with mineral plaster white in color. Modern facilities within the complex: underground parking with 12 seats patisserie with 20 seats restaurant with 50 seats ski-wardrobe shop fitness center with pool, sauna, steam bath and massage washing machine and dryer warehouse for firewood for fireplaces concierge room and security The main automotive and pedestrian approach is from the southeast. On level 2 basement from the south are organized the entrances of the residential building, the approaches to the pool and the gym, the entrance to the underground parking lot. On this level there is also a shop and a patisserie overlooking the pool. From the main entrance of the residential building you can reach a foyer with two elevators and a stairwell, through which communication with the residential floors takes place. Next to it are a security doorman who also serves the sports complex, ski storage and the entrance to the sports complex with fitness center, changing rooms for women and men, sauna, steam bath, massage and swimming pool. At the level above the main entrance is located a restaurant with 50 seats, reached by a covered staircase. On the same level in the south and southwest there are 7 apartments, of which 1 consisting of a living room with kitchenette and canteen, 2 bedrooms, 2 bathrooms and a terrace, and 6 consisting of a living room with kitchenette, bedroom, bathroom and terrace. The apartments located in the west direction go out on the terrain above the fitness center. The ground floor includes 13 apartments, of which 1 consists of a living room with kitchenette and canteen, 2 bedrooms, 2 bathrooms and a terrace, and 12 consisting of a living room with kitchenette, bedroom, bathroom and terrace. 1 and 2 floors repeat the ground floor layout. On the 3rd floor is dropped one south-west wing and the apartments located on it are nine pieces - consisting of a living room with
Pour plus d’informations appelez-nous au ... ou 02 425 68 35 et indiquez le numéro de référence de la propriété: SFA 77527. Courtier responsable: Daniela Toteva Charmant hôtel dans la partie nord de la station de ski populaire de Pamporovo, à 300 mètres des principaux hôtels Perelik, Snezhanka et Murgavets et de la nouvelle station de remontée mécanique à côté d’eux. Le bâtiment a reçu la loi 15 et est un complexe de plusieurs corps de différentes hauteurs, avec une superficie totale construite de 6312 m², construit sur une superficie de 1967 m². Les expositions sont au sud, à l’est et à l’ouest. Le complexe suit l’ancienne architecture bulgare, mais a un aspect contemporain. Le toit du bâtiment est en pente, avec une structure en bois sur plusieurs niveaux. Les façades sont bordées de pierre et de bois, et aux niveaux supérieurs, les erkers sont recouverts de plâtre minéral de couleur blanche. Installations modernes au sein du complexe: parking souterrain avec pâtisserie de 12 places avec 20 places restaurant avec 50 places ski-garde-robe magasin centre de remise en forme avec piscine, sauna, bain de vapeur et massage machine à laver et sèche-linge entrepôt pour bois de chauffage pour cheminées salle de conciergerie et sécurité L’approche principale de l’automobile et des piétons se fait par le sud-est. Au niveau 2 sous-sol du sud sont organisées les entrées de l’immeuble résidentiel, les accès à la piscine et au gymnase, l’entrée du parking souterrain. A ce niveau, il y a aussi une boutique et une pâtisserie donnant sur la piscine. De l’entrée principale du bâtiment résidentiel, vous pouvez accéder à un hall avec deux ascenseurs et une cage d’escalier, à travers laquelle la communication avec les étages résidentiels a lieu. À côté se trouve un portier de sécurité qui dessert également le complexe sportif, un local à skis et l’entrée du complexe sportif avec centre de remise en forme, vestiaires pour femmes et hommes, sauna, hammam, massage et piscine. Au niveau au-dessus de l’entrée principale se trouve un restaurant de 50 places, accessible par un escalier couvert. Au même niveau au sud et au sud-ouest, il y a 7 appartements, dont 1 composé d’un salon avec coin cuisine et cantine, 2 chambres, 2 salles de bains et une terrasse, et 6 composé d’un salon avec coin cuisine, chambre, salle de bains et terrasse. Les appartements situés dans la direction ouest sortent sur le terrain au-dessus du centre de fitness. Le rez-de-chaussée comprend 13 appartements, dont 1 se compose d’un salon avec coin cuisine et cantine, 2 chambres, 2 salles de bains et une terrasse, et 12 composé d’un salon avec coin cuisine, chambre, salle de bains et terrasse. 1 et 2 étages répètent la disposition du rez-de-chaussée. Au 3ème étage est abandonné une aile sud-ouest et les appartements situés sur elle sont neuf pièces - composé d’un salon avec
Referință:
EDEN-T75440286
Țară:
BG
Oraș:
Smolian
Categorie:
Proprietate comercială
Tipul listării:
De vânzare
Tipul proprietății:
Oportunități de afaceri
Dimensiuni proprietate:
6.312 m²
