7.962.169 RON
3 cam
4 dorm
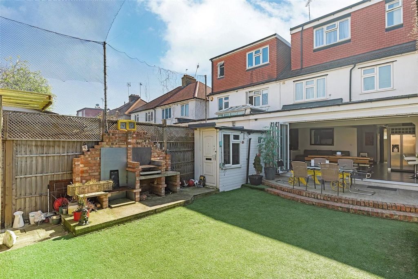
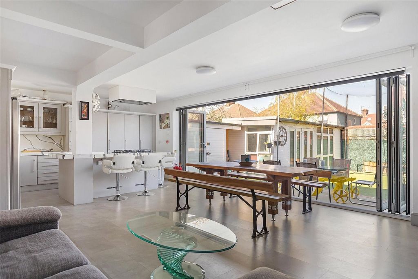
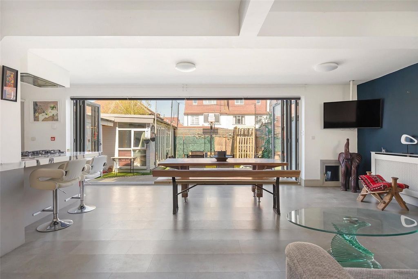
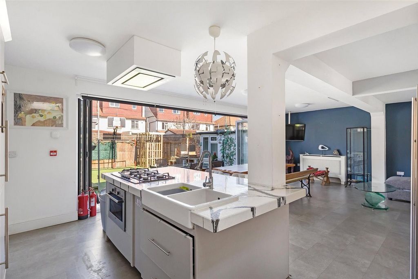
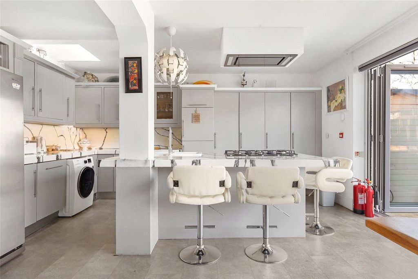
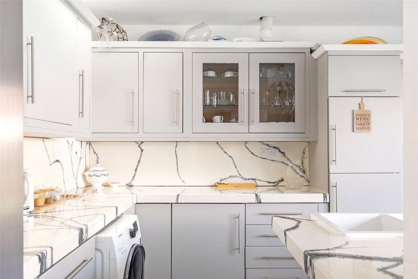
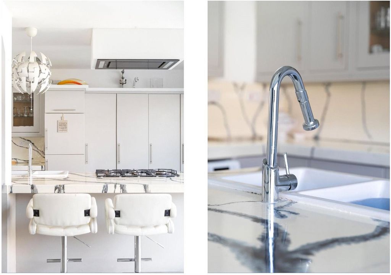
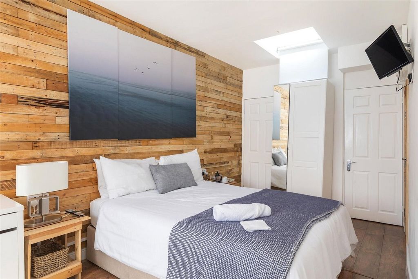
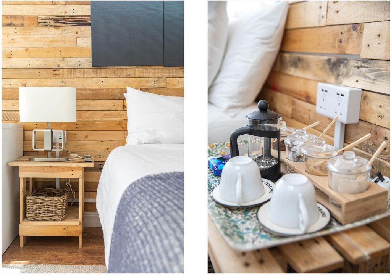
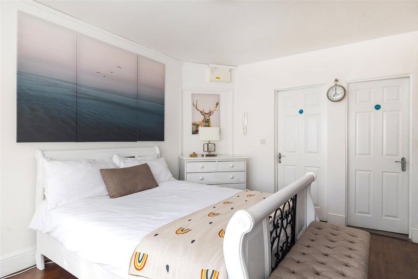
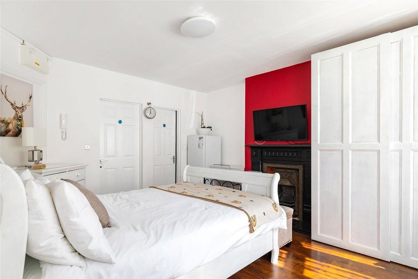
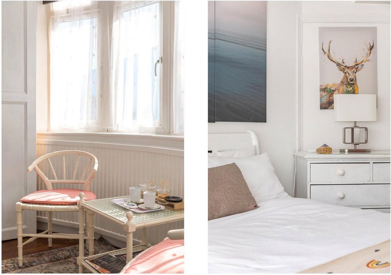
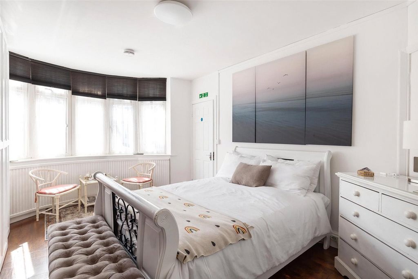
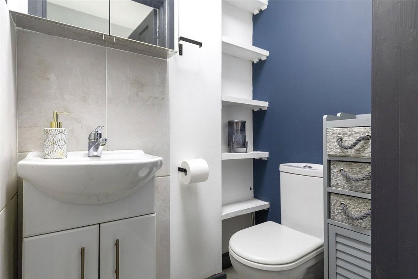
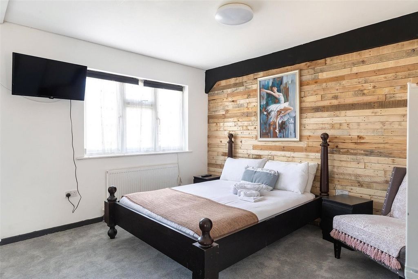
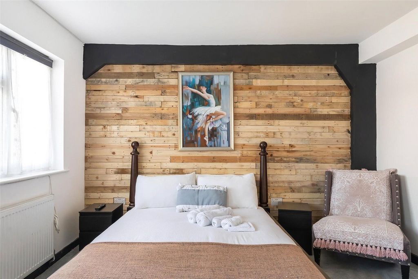
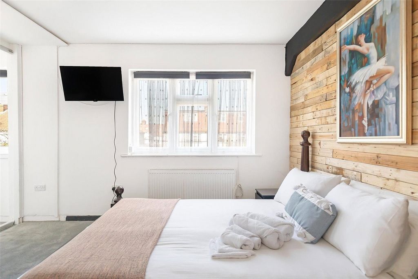
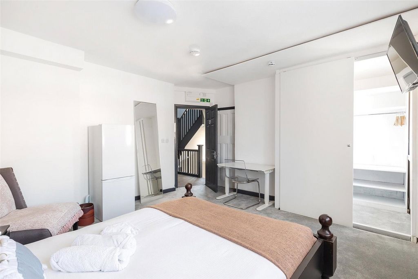
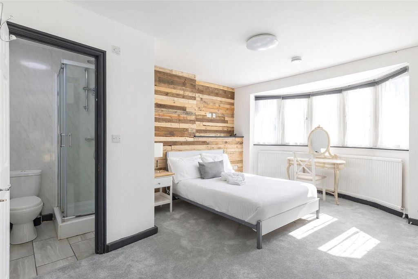
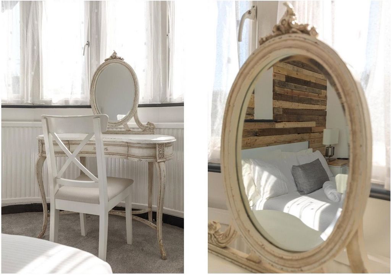
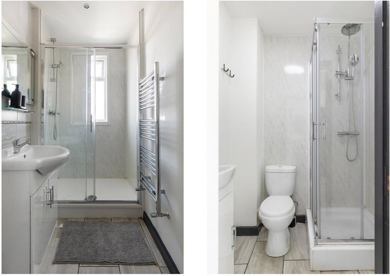
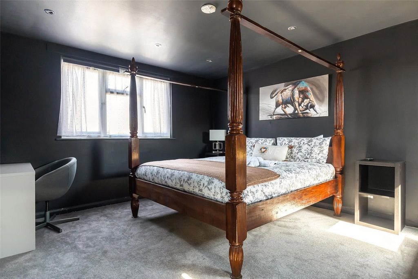
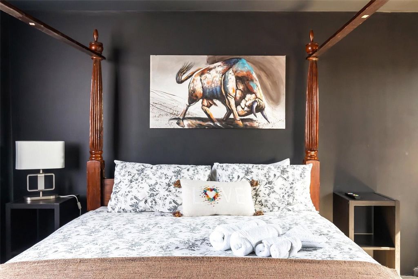
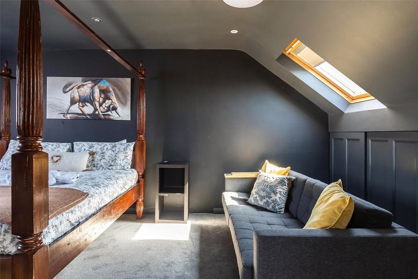
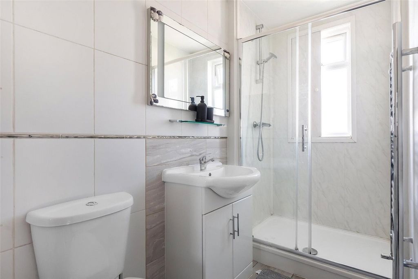
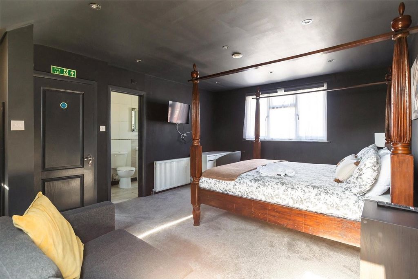
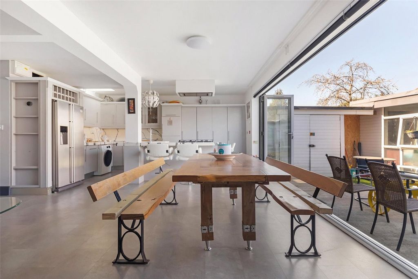
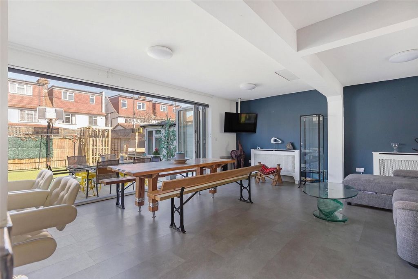
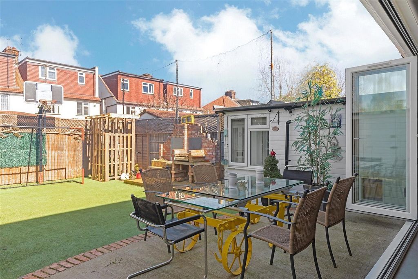
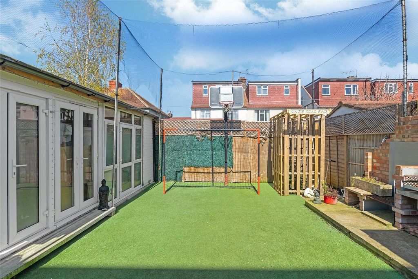
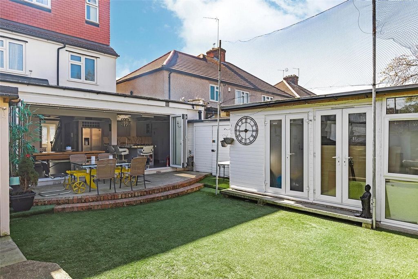
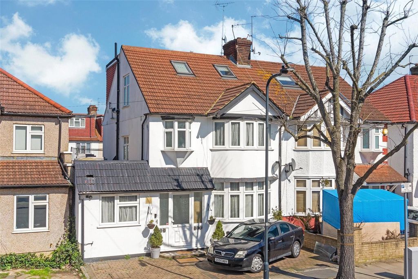
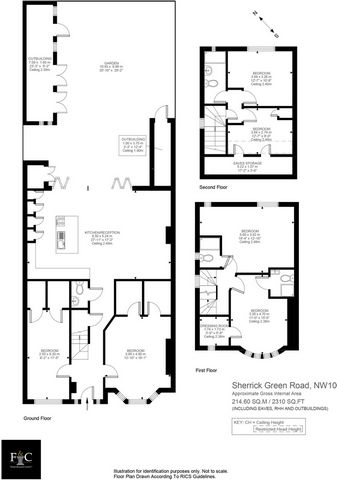

Open plan spacious kitchen/dining area with bi-folding doors
Private driveway for two cars
Recently refurbished to a high standard
Two outer houses ideal for storage / office / gym
Chain free
Fantastic location with great transport links The TourAs you enter through the front door you are greeted by two receptions rooms on each side of the house. Both are currently being used as bedrooms, but they could easily be restored into two spacious front reception rooms. The lovely bay windows allow for natural light to burst through the reception room to the right of the property.As you pass the downstairs WC, essential for any modern home, you are greeted by a stunning open plan kitchen/dining and living room which is almost 28ft wide and just shy of 18ft in depth, making it the heartbeat of this home. On a hot summers day, the bi-folding doors bring the outside in, adding a new dimension to the already spacious living area and offering the opportunity to dine alfresco on the lovely outdoor patio.The first floor consists of the principal bedroom and an additional double bedroom. Both bedrooms have refurbished ensuite bathrooms and walk-in wardrobes. As you lead up to the second floor you will find two further double bedrooms with a separate bathroom servicing both. There is ample storage in the eaves and given the recent demand for a home office/study this floor would meet this requirement perfectly. The lateral garden following on from the patio area is laid with Astro turf allowing for easy upkeep and maintenance. The garden also hosts two outer houses. The first, to the left of the garden as you enter from the open plan diner/living room, is just over 23ft in length and 5ft in width and would be perfect for an outside office/games room. The second outer house is to the right of the garden and is great for storage. The paved front garden allows for two off street parking spaces with additional residents bays available on the street. The areaSherrick Green Road has great links for local schools and amenities. Willesden Green Underground Station which runs on the Jubilee Line (located in zone 2) is only 0.6 miles away and Dollis Hill Underground Station which also runs on the Jubilee Line (zone 3) is just 0.3 miles away. Gladstone Park is a short walk away and the independent and boutique cafes, restaurants, and shops of Walm Lane can be found just 0.6 miles away. A quote from the seller:"We have loved living in our home. Local shops are on our doorstep and it is such a safe area. We will miss the open plan Kitchen/Dining area and the friendly community here in Dollis Hill"VIEWINGS - By appointment only with Fine & Country West Hampstead. Please quote RBA when enquiring. Vezi mai mult Vezi mai puțin Fine and Country are delighted to market this stunning six-bedroom, semi-detached home in the heart of Dollis Hill which has been tastefully renovated by the current owners. The property has been extended to the side, rear and loft boasting circa 2000 square feet of internal living space.Stand out features 6 bedrooms, 5 bathrooms and separate WC
Open plan spacious kitchen/dining area with bi-folding doors
Private driveway for two cars
Recently refurbished to a high standard
Two outer houses ideal for storage / office / gym
Chain free
Fantastic location with great transport links The TourAs you enter through the front door you are greeted by two receptions rooms on each side of the house. Both are currently being used as bedrooms, but they could easily be restored into two spacious front reception rooms. The lovely bay windows allow for natural light to burst through the reception room to the right of the property.As you pass the downstairs WC, essential for any modern home, you are greeted by a stunning open plan kitchen/dining and living room which is almost 28ft wide and just shy of 18ft in depth, making it the heartbeat of this home. On a hot summers day, the bi-folding doors bring the outside in, adding a new dimension to the already spacious living area and offering the opportunity to dine alfresco on the lovely outdoor patio.The first floor consists of the principal bedroom and an additional double bedroom. Both bedrooms have refurbished ensuite bathrooms and walk-in wardrobes. As you lead up to the second floor you will find two further double bedrooms with a separate bathroom servicing both. There is ample storage in the eaves and given the recent demand for a home office/study this floor would meet this requirement perfectly. The lateral garden following on from the patio area is laid with Astro turf allowing for easy upkeep and maintenance. The garden also hosts two outer houses. The first, to the left of the garden as you enter from the open plan diner/living room, is just over 23ft in length and 5ft in width and would be perfect for an outside office/games room. The second outer house is to the right of the garden and is great for storage. The paved front garden allows for two off street parking spaces with additional residents bays available on the street. The areaSherrick Green Road has great links for local schools and amenities. Willesden Green Underground Station which runs on the Jubilee Line (located in zone 2) is only 0.6 miles away and Dollis Hill Underground Station which also runs on the Jubilee Line (zone 3) is just 0.3 miles away. Gladstone Park is a short walk away and the independent and boutique cafes, restaurants, and shops of Walm Lane can be found just 0.6 miles away. A quote from the seller:"We have loved living in our home. Local shops are on our doorstep and it is such a safe area. We will miss the open plan Kitchen/Dining area and the friendly community here in Dollis Hill"VIEWINGS - By appointment only with Fine & Country West Hampstead. Please quote RBA when enquiring. Fine and Country est ravi de commercialiser cette superbe maison jumelée de six chambres au cœur de Dollis Hill qui a été rénovée avec goût par les propriétaires actuels. La propriété a été agrandie sur le côté, à l’arrière et dans le grenier offrant environ 2000 pieds carrés d’espace de vie intérieur.Caractéristiques remarquables6 chambres, 5 salles de bains et WC séparés
Cuisine/salle à manger spacieuse ouverte avec portes pliantes
Allée privée pour deux voitures
Récemment rénové à un niveau élevé
Deux maisons extérieures idéales pour le stockage / bureau / salle de sport
Sans chaîne
Emplacement fantastique avec d’excellentes liaisons de transport La visiteEn entrant par la porte d’entrée, vous êtes accueilli par deux salles de réception de chaque côté de la maison. Les deux sont actuellement utilisés comme chambres, mais ils pourraient facilement être restaurés en deux salles de réception spacieuses. Les jolies baies vitrées permettent à la lumière naturelle de pénétrer dans la salle de réception à droite de la propriété.Lorsque vous passez devant les toilettes du rez-de-chaussée, essentielles pour toute maison moderne, vous êtes accueilli par une superbe cuisine / salle à manger et salon ouverte de près de 28 pieds de large et d’un peu moins de 18 pieds de profondeur, ce qui en fait le cœur de cette maison. Par une chaude journée d’été, les portes pliantes font entrer l’extérieur, ajoutant une nouvelle dimension à l’espace de vie déjà spacieux et offrant la possibilité de dîner en plein air sur le joli patio extérieur.Le premier étage se compose de la chambre principale et d’une chambre double supplémentaire. Les deux chambres ont des salles de bains attenantes rénovées et des dressings. En montant au deuxième étage, vous trouverez deux autres chambres doubles avec une salle de bain séparée desservant les deux. Il y a beaucoup de rangement dans les avant-toits et compte tenu de la demande récente pour un bureau à domicile / bureau, cet étage répondrait parfaitement à cette exigence. Le jardin latéral qui fait suite à la terrasse est recouvert de gazon artificiel permettant un entretien et une maintenance faciles. Le jardin accueille également deux maisons extérieures. Le premier, à gauche du jardin lorsque vous entrez par la salle à manger / salon ouverte, mesure un peu plus de 23 pieds de long et 5 pieds de large et serait parfait pour un bureau / salle de jeux extérieur. La deuxième maison extérieure est à droite du jardin et est idéale pour le stockage. Le jardin avant pavé permet deux places de stationnement hors rue avec des baies supplémentaires pour les résidents disponibles dans la rue. La régionSherrick Green Road a d’excellentes liaisons pour les écoles et les commodités locales. La station de métro Willesden Green, qui circule sur la ligne Jubilee (située dans la zone 2), est à seulement 0,6 km et la station de métro Dollis Hill, qui circule également sur la ligne Jubilee (zone 3), est à seulement 0,3 km. Le parc Gladstone se trouve à quelques pas et les cafés, restaurants et boutiques indépendants et boutiques de Walm Lane se trouvent à seulement 0,6 km. Une citation du vendeur :"Nous avons adoré vivre dans notre maison. Les magasins locaux sont à notre porte et c’est un quartier tellement sûr. La cuisine / salle à manger ouverte et la communauté amicale ici à Dollis Hill nous manqueront"VISITES - Sur rendez-vous uniquement avec Fine & Country West Hampstead. Veuillez citer RBA lors de votre demande. Fine and Country è lieta di commercializzare questa splendida casa bifamiliare con sei camere da letto nel cuore di Dollis Hill, che è stata ristrutturata con gusto dagli attuali proprietari. La proprietà è stata estesa al lato, alla parte posteriore e al soppalco che vanta circa 2000 piedi quadrati di spazio abitativo interno.Caratteristiche distintive6 camere da letto, 5 bagni e WC separato
Ampia cucina/sala da pranzo a pianta aperta con porte a soffietto
Vialetto privato per due auto
Recentemente ristrutturato secondo standard elevati
Due case esterne ideali per deposito / ufficio / palestra
Senza catena
Posizione fantastica con ottimi collegamenti di trasporto Il TourEntrando dalla porta d'ingresso si viene accolti da due sale di ricevimento su ciascun lato della casa. Entrambi sono attualmente utilizzati come camere da letto, ma potrebbero essere facilmente restaurati in due spaziose sale di ricevimento anteriori. Le belle vetrate permettono alla luce naturale di irrompere attraverso la sala di ricevimento a destra della proprietà.Mentre passi il WC al piano di sotto, essenziale per qualsiasi casa moderna, vieni accolto da una splendida cucina/sala da pranzo e soggiorno a pianta aperta che è larga quasi 28 piedi e poco meno di 18 piedi di profondità, rendendola il cuore pulsante di questa casa. In una calda giornata estiva, le porte a soffietto portano l'esterno all'interno, aggiungendo una nuova dimensione alla già spaziosa zona giorno e offrendo l'opportunità di cenare all'aperto nel grazioso patio esterno.Il primo piano è composto dalla camera da letto principale e da un'ulteriore camera matrimoniale. Entrambe le camere sono dotate di bagno privato ristrutturato e cabina armadio. Salendo al secondo piano si trovano altre due camere matrimoniali con un bagno separato che serve entrambe. C'è un ampio spazio di archiviazione nella grondaia e, data la recente domanda di un ufficio / studio a casa, questo pavimento soddisferebbe perfettamente questo requisito. Il giardino laterale che segue l'area del patio è posato con erba Astro che consente una facile manutenzione e manutenzione. Il giardino ospita anche due case esterne. Il primo, a sinistra del giardino entrando dalla sala da pranzo / soggiorno a pianta aperta, è lungo poco più di 23 piedi e largo 5 piedi e sarebbe perfetto per un ufficio / sala giochi all'aperto. La seconda casa esterna si trova a destra del giardino ed è ottima per lo stoccaggio. Il giardino anteriore pavimentato consente due posti auto fuori strada con ulteriori stalli per i residenti disponibili sulla strada. Il territorioSherrick Green Road ha ottimi collegamenti con le scuole e i servizi locali. La stazione della metropolitana di Willesden Green, che corre sulla Jubilee Line (situata nella zona 2), è a soli 0,6 miglia di distanza e la stazione della metropolitana di Dollis Hill, che corre anche sulla Jubilee Line (zona 3), è a soli 0,3 miglia di distanza. Gladstone Park si trova a pochi passi di distanza e i caffè indipendenti e boutique, i ristoranti e i negozi di Walm Lane si trovano a soli 0,6 km di distanza. Un preventivo del venditore:"Ci è piaciuto molto vivere nella nostra casa. I negozi locali sono a portata di mano ed è una zona così sicura. Ci mancherà la cucina/sala da pranzo a pianta aperta e la comunità amichevole qui a Dollis Hill"VISITE - Solo su appuntamento con Fine & Country West Hampstead. Si prega di citare RBA quando si richiede.