1.179.155 RON
FOTOGRAFIILE SE ÎNCARCĂ...
Casă & casă pentru o singură familie de vânzare în Nivelle
1.127.887 RON
Casă & Casă pentru o singură familie (De vânzare)
Referință:
EDEN-T83975112
/ 83975112
Referință:
EDEN-T83975112
Țară:
FR
Oraș:
Nivelle
Cod poștal:
59230
Categorie:
Proprietate rezidențială
Tipul listării:
De vânzare
Tipul proprietății:
Casă & Casă pentru o singură familie
Dimensiuni proprietate:
263 m²
Dimensiuni teren:
578 m²
Camere:
10
Dormitoare:
7
WC:
3
Parcări:
1
Terasă:
Da
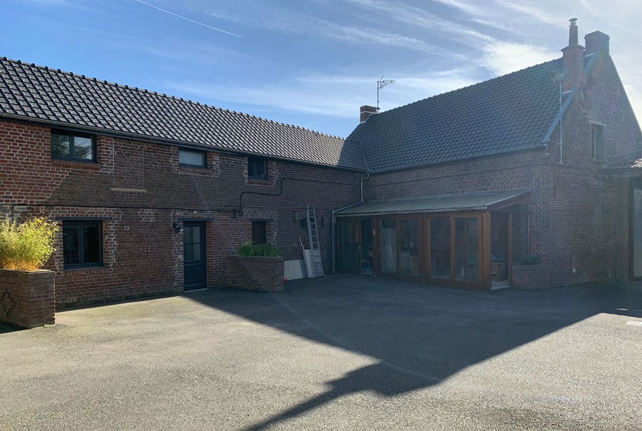
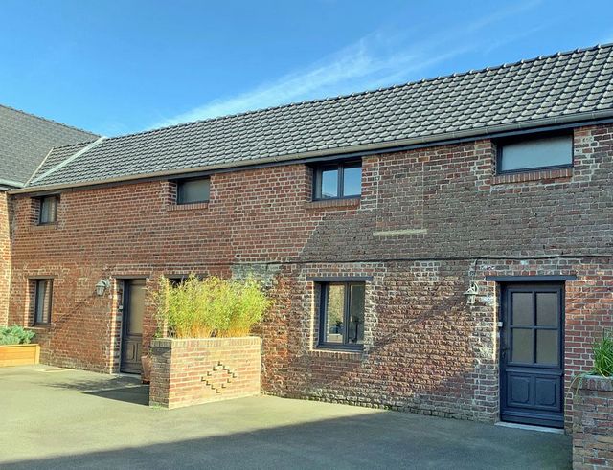

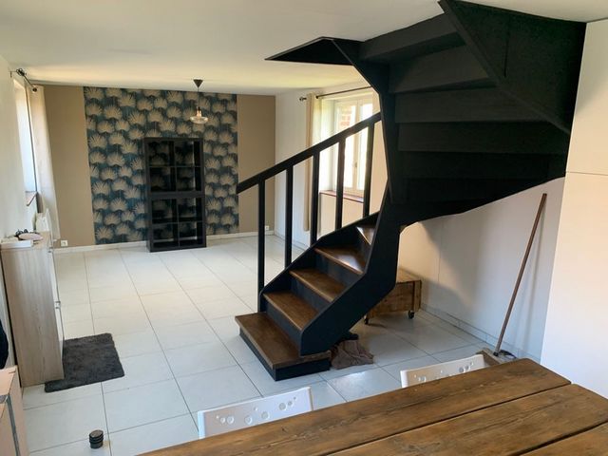
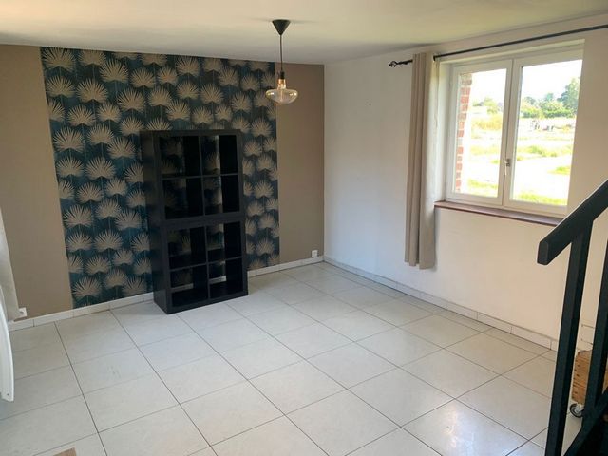
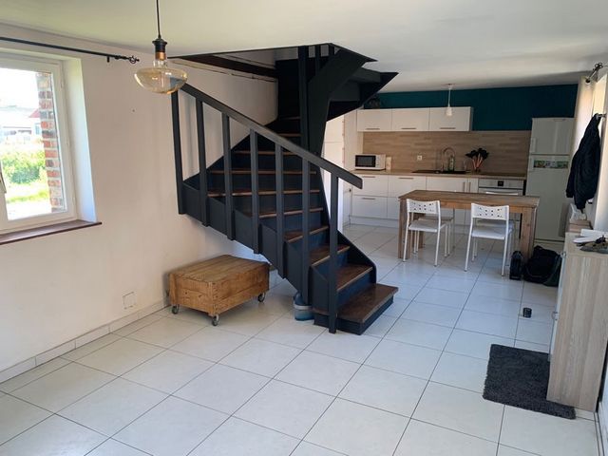
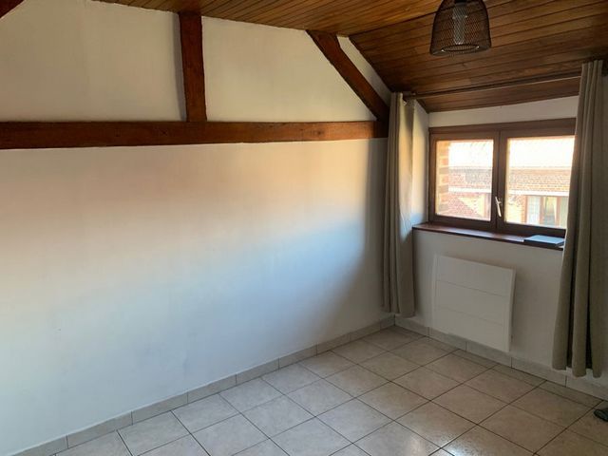
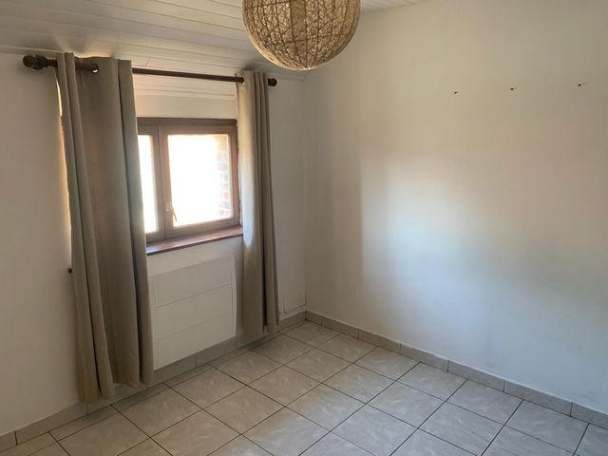
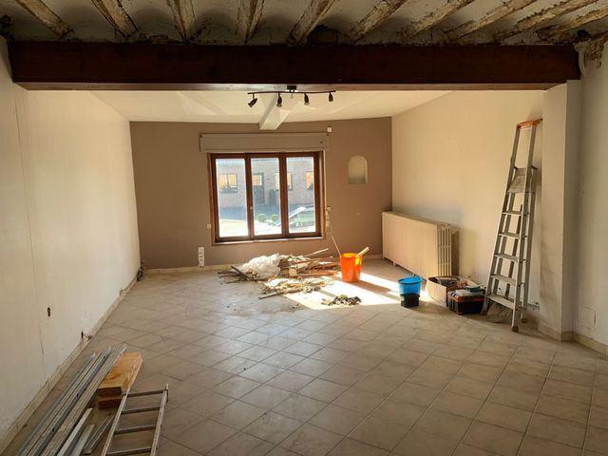
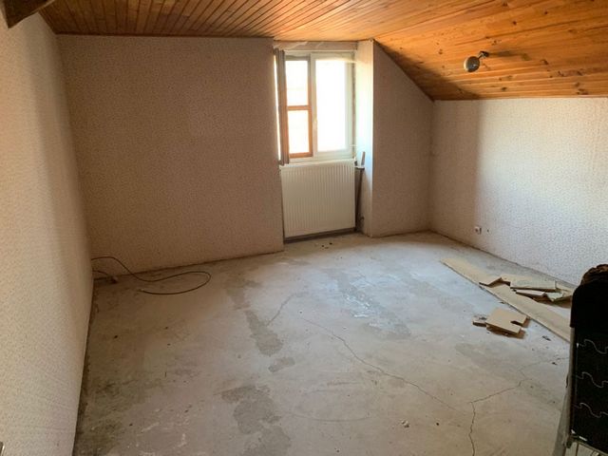
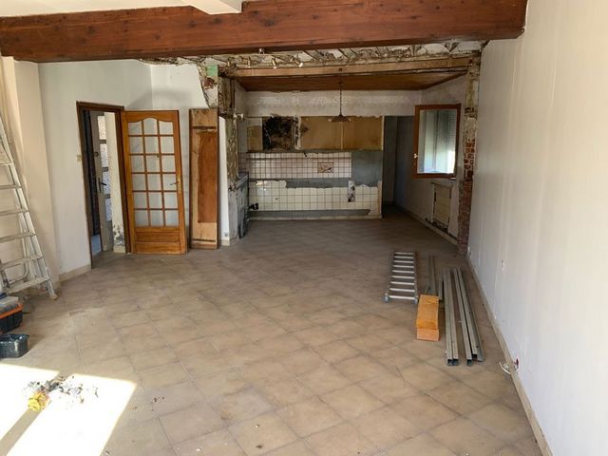
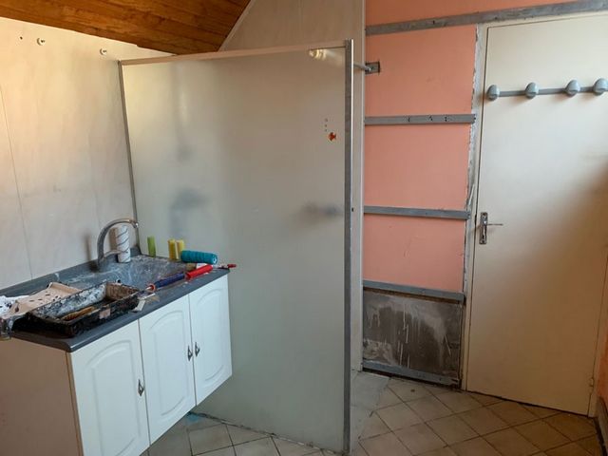
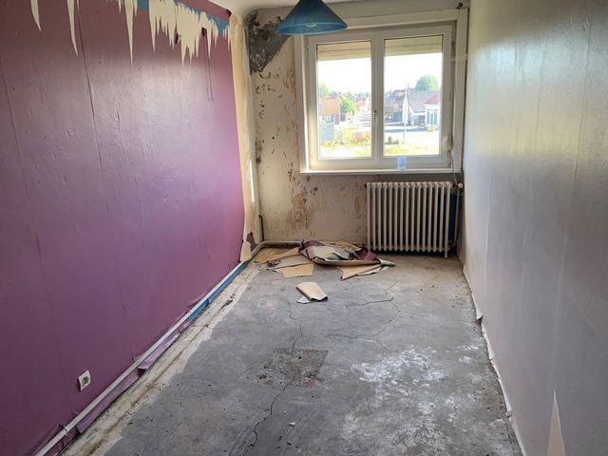
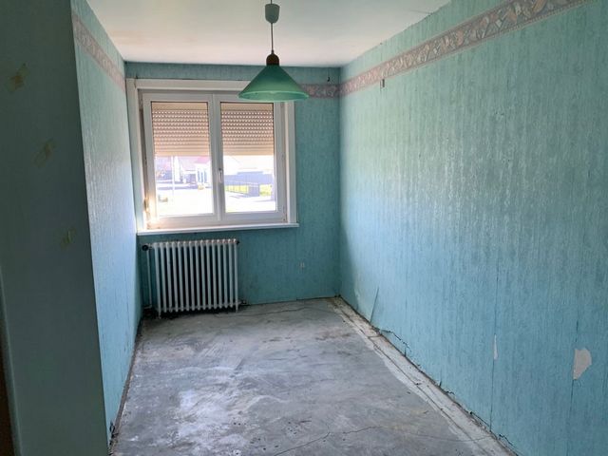
Features:
- Terrace Vezi mai mult Vezi mai puțin Ideal investor. Real estate complex consisting of 3 dwellings: 2 old renovated cottages and a house to renovate. Comprising: for the 1st cottage: no work to be planned: surface: 60m2 approximately, downstairs; Living room / living room open to the new equipped kitchen, upstairs: landing, 2 bedrooms, shower room, toilet. Electric heating, double glazing, new independent electric cumulus. Possibility small private terrace. For the 2nd cottage: no work to be planned: surface: 39m2 approximately, downstairs, living room / living room open to the new equipped kitchen, upstairs: landing, 1 bedroom, shower room, wc. Electric heating, double glazing, independent electric cumulus. Possibility private terrace also. For the main house: to renovate completely: surface: 147m2 carrez and 165 useful. Comprising: entrance hallway, bedroom, living room / living room open to the kitchen, hallway, toilet, laundry room, pantry, under stairs, shower room, veranda boiler room. No garden but macadamized courtyard, vehicle access. Upstairs: hallway, 3 bedrooms. No means of heating. Great potential, to visit. Roof of all new buildings and under decennial. Large macadamized courtyard of about 280m2 not overlooked. Total area of 246m2 carrez and 263 useful (with veranda). Attic still usable eventually.
Features:
- Terrace Idéal investisseur. Ensemble immobilier constitué de 3 logements : 2 anciens gites rénovés et une maison à rénover . Comprenant : pour le 1er gite : pas de travaux à prévoir : surface : 60m2 environ, en bas; salon/séjour ouvert sur la cuisine équipée neuve, à l'étage : palier, 2 chambres, salle de douche, wc. Chauffage électrique, double vitrage, cumulus électrique indépendant neuf. Possibilité petite terrasse privative. Pour le 2nd gite : pas de travaux à prévoir : surface : 39m2 environ, en bas, salon/séjour ouvert sur la cuisine équipée neuve, à l'étage : palier, 1 chambre, salle de douche, wc. Chauffage électrique, double vitrage, cumulus électrique indépendant. Possibilité terrasse privative également. Pour la maison principale : à rénover complétement : surface : 147m2 carrez et 165 utiles. Comprenant : couloir d'entrée, chambre, salon/séjour ouvert sur la cuisine, dégagement, wc, buanderie, cellier, dessous d'escalier, salle de douche, chaufferie veranda. Pas de jardin mais cour macadamisée, accès véhicule. A l'étage : couloir, 3 chambres. pas de moyen de chauffage. Beau potentiel, a visiter. Toiture de la totalité des bâtiments neuve et sous décennale. Grande cour macadamisée de 280m2 environ sans vis à vis. Superficie globale de 246m2 carrez et 263 utiles (avec la véranda). Grenier encore exploitable éventuellement.
Features:
- Terrace