FOTOGRAFIILE SE ÎNCARCĂ...
Casă & casă pentru o singură familie de vânzare în Maiorca
398.058 RON
Casă & Casă pentru o singură familie (De vânzare)
Referință:
EDEN-T84233468
/ 84233468
Referință:
EDEN-T84233468
Țară:
PT
Oraș:
Maiorca
Cod poștal:
3090-464
Categorie:
Proprietate rezidențială
Tipul listării:
De vânzare
Tipul proprietății:
Casă & Casă pentru o singură familie
Dimensiuni proprietate:
360 m²
Dimensiuni teren:
2.596 m²
Camere:
4
Dormitoare:
4
Băi:
1


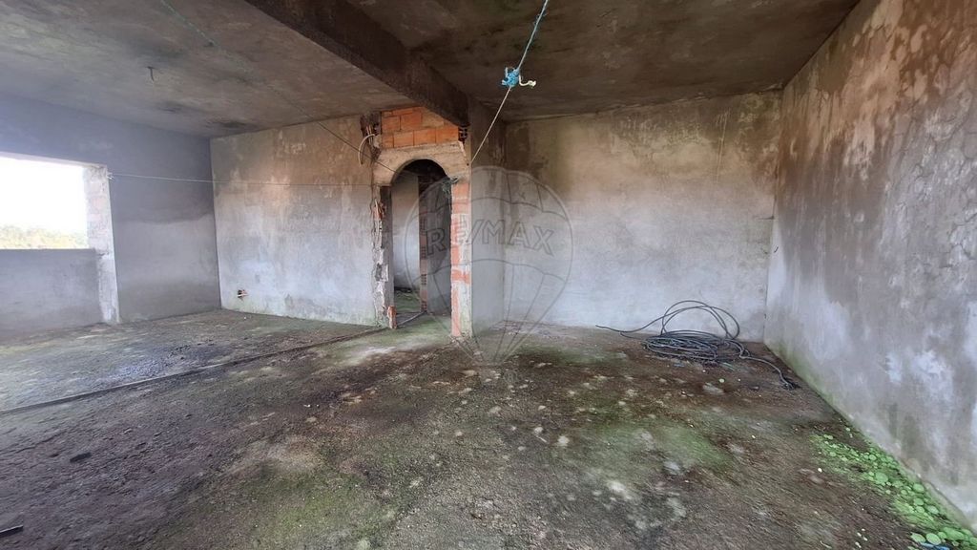

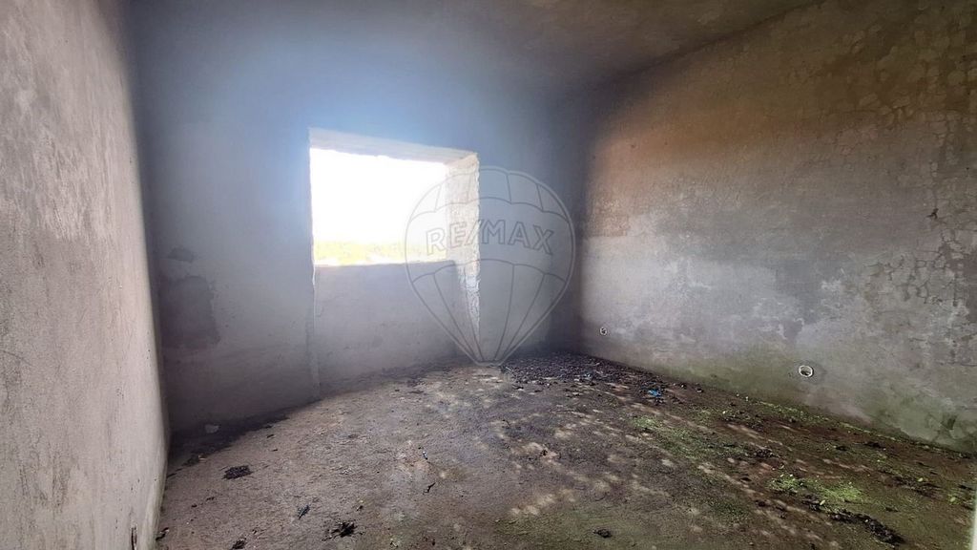
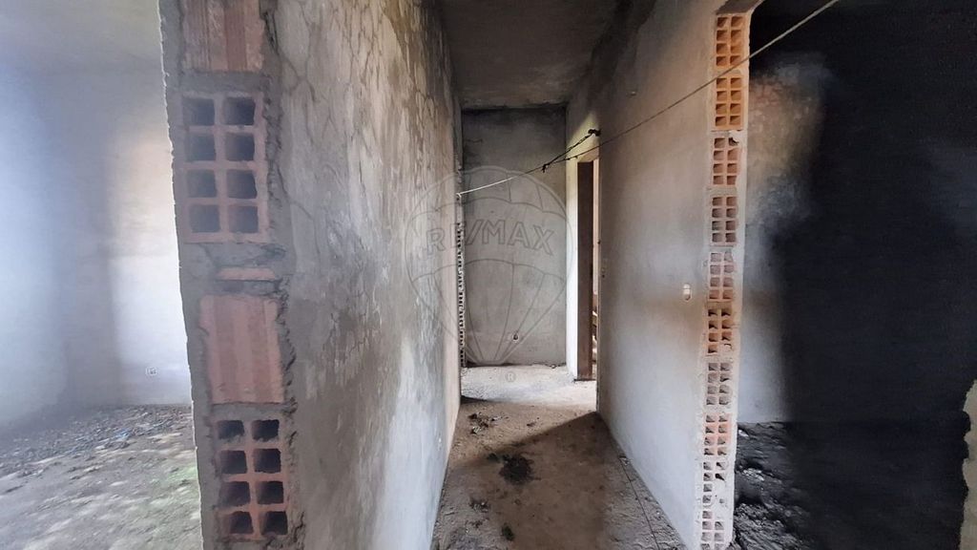







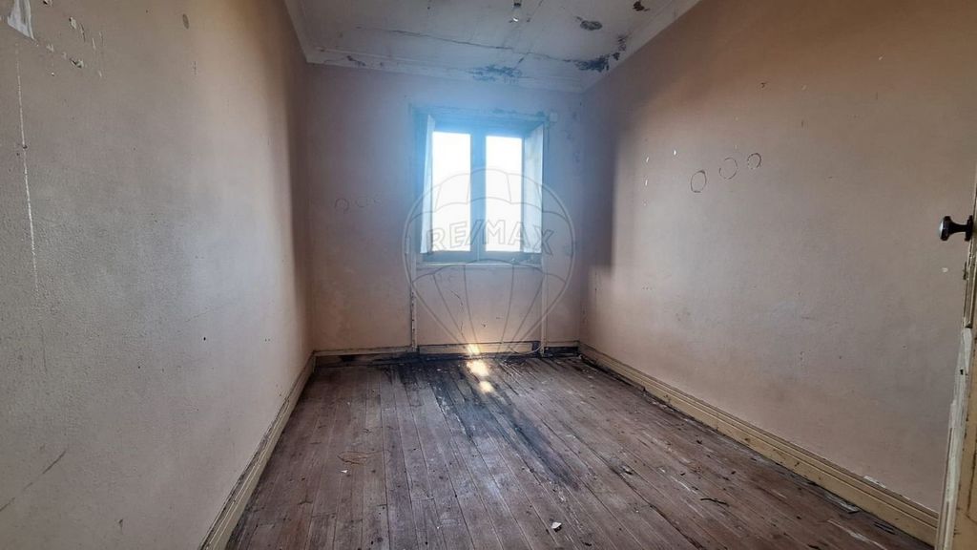



















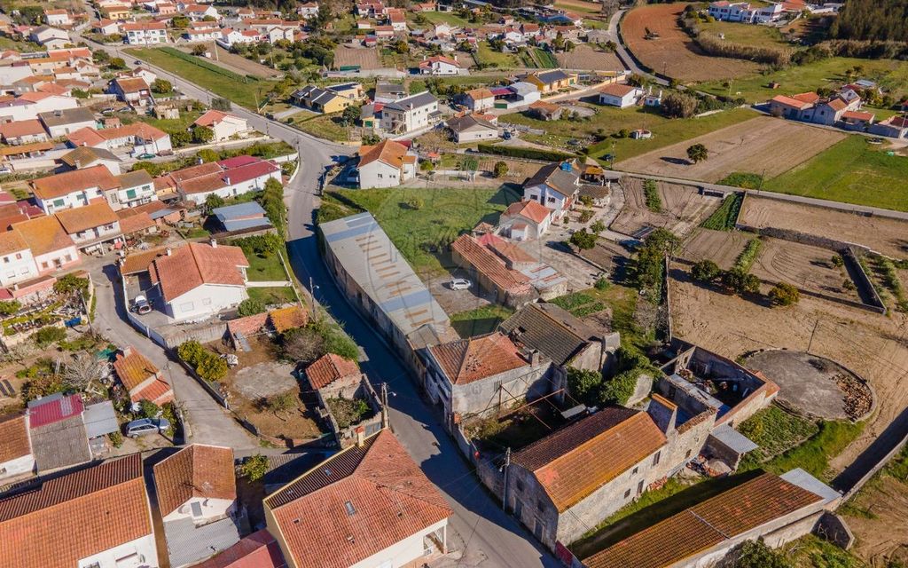








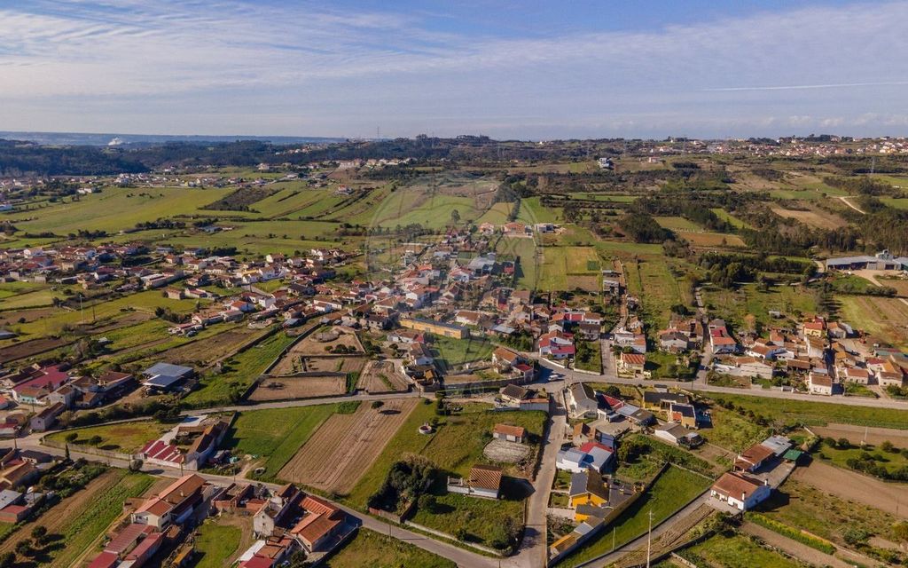



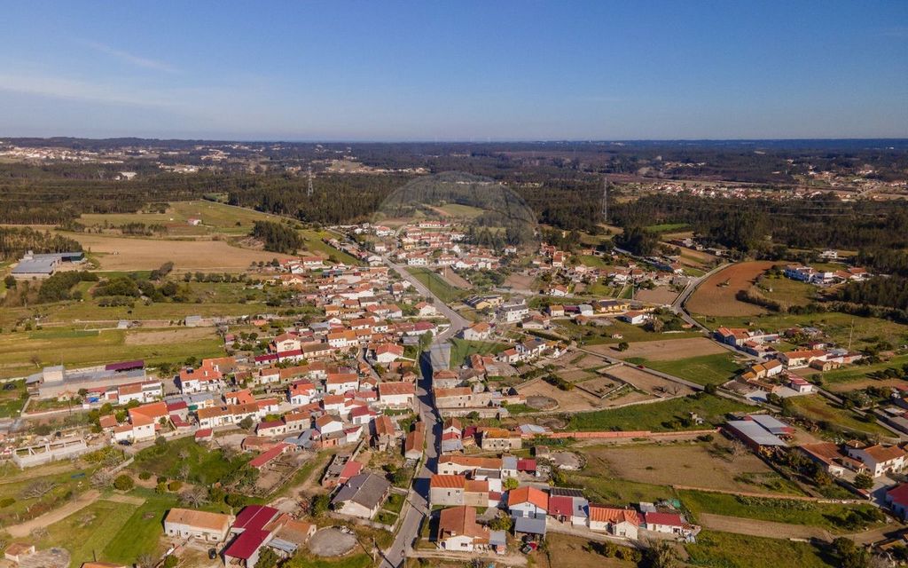
Features:
- Garden Vezi mai mult Vezi mai puțin MORADIA PARA REABILITAR COM ZONA DE ARMAZÉNS, CASA DO MOINHO, GARAGEM E TERRENO NA VILA DE MAIORCA. Inserida em terreno de 2596m2, tem área de implantação de 200m2, permitindo construção de dois andares acima da cota soleira. A moradia, de dois andares, tem três quartos e devido á sua orientação bastante luz natural, tem ainda de lado espaço de garagem com portão manual e logradouro. Tem duas zonas de armazenamento, lado a lado, amplas com pé direito de quase 5 metros com área total útil de 300m2. O telhado destes dois armazéns foi recentemente colocado, mantendo condições óptimas de aprevisionamento. Em tempos usado para armazenamento de cereais e farinha moída no local na casa do moinho com área de 45m2. Do lado oposto tem uma garagem com 85m2 com portão manual. O terreno apresenta um ligeiro declive e está todo murado. Existe ainda poço e furo exponenciando o uso do terreno. Localizada em zona residencial tranquila, na Vila de Maiorca, bem servida de comércio e serviços, escolas e acessos á autoestrada. Estamos disponíveis para o ajudar a realizar sonhos, seja na compra ou na venda do seu imóvel. House to rehabilitate with warehouse area, garage and land in the village of Maiorca. Inserted in 2596m2 of land, it has an implantation area of 200m2, allowing the construction of two floors. It has two storage areas, side by side with total floor area of 300m2. On the opposite side there is a 80m2 garage. The land has a slight slope and is well defined. Located in a quiet residential area in Maiorca Village. This village is well served by comerce and services, schools and good acces to high way ;ID RE/MAX: ...
Features:
- Garden DOM DO REMONTU Z POWIERZCHNIĄ MAGAZYNOWĄ, MŁYNEM, GARAŻEM I DZIAŁKĄ W MIEJSCOWOŚCI MAJORKA. Wstawiony na działce o powierzchni 2596m2, ma powierzchnię implantacji 200m2, co pozwala na budowę dwóch kondygnacji powyżej poziomu progu. Dwupiętrowa willa ma trzy sypialnie, a ze względu na swoją orientację dużo naturalnego światła, posiada również miejsce garażowe z ręczną bramą i patio z boku. Posiada dwie powierzchnie magazynowe, obok siebie, duże o wysokości sufitu prawie 5 metrów o łącznej powierzchni użytkowej 300m2. Niedawno położono dach tych dwóch magazynów, utrzymując optymalne warunki prognozowania. Niegdyś służył do przechowywania zbóż i mąki mielonej na miejscu w młynie o powierzchni 45m2. Po przeciwnej stronie znajduje się garaż o powierzchni 85m2 z bramą wjazdową. Teren ma lekkie nachylenie i jest cały otoczony murem. Znajduje się tam również studnia i odwiert zwiększające wykorzystanie terenu. Położony w spokojnej dzielnicy mieszkalnej, w miejscowości Mallorca, dobrze obsługiwany przez sklepy i usługi, szkoły oraz dostęp do autostrady. Jesteśmy do Twojej dyspozycji, aby pomóc Ci spełnić marzenia, niezależnie od tego, czy kupisz, czy sprzedajesz swoją nieruchomość. Dom do remontu z powierzchnią magazynową, garażem i działką w miejscowości Mallorca. Umieszczony na działce o powierzchni 2596 m2, ma powierzchnię implantacji 200 m2, co pozwala na budowę dwóch kondygnacji. Posiada dwie powierzchnie magazynowe, obok siebie o łącznej powierzchni 300m2. Po przeciwnej stronie znajduje się garaż o powierzchni 80m2. Teren ma niewielkie nachylenie i jest dobrze zdefiniowany. Położony w cichej dzielnicy mieszkalnej w Mallorca Village. Ta wioska jest dobrze obsługiwana przez dojazd i usługi, szkoły i dobry dostęp do głównej drogi IDENTYFIKATOR RE/MAX: ...
Features:
- Garden HOUSE TO REHABILITATE WITH WAREHOUSE AREA, MILL HOUSE, GARAGE AND LAND IN THE VILLAGE OF MALLORCA. Inserted in a plot of 2596m2, it has an implantation area of 200m2, allowing the construction of two floors above the threshold level. The two-storey villa has three bedrooms and due to its orientation plenty of natural light, it also has a garage space with manual gate and patio on the side. It has two storage areas, side by side, large with a ceiling height of almost 5 meters with a total useful area of 300m2. The roof of these two warehouses was recently laid, maintaining optimal forecasting conditions. Once used for storage of cereals and flour milled on site in the mill house with an area of 45m2. On the opposite side there is a garage with 85m2 with manual gate. The land has a slight slope and is all walled. There is also a well and a borehole exponentiating the use of the land. Located in a quiet residential area, in the village of Mallorca, well served by shops and services, schools and access to the motorway. We are available to help you make dreams come true, whether you buy or sell your property. House to rehabilitate with warehouse area, garage and land in the village of Mallorca. Inserted in 2596m2 of land, it has an implantation area of 200m2, allowing the construction of two floors. It has two storage areas, side by side with total floor area of 300m2. On the opposite side there is a 80m2 garage. The land has a slight slope and is well defined. Located in a quiet residential area in Mallorca Village. This village is well served by comerce and services, schools and good acces to high way RE/MAX ID: ...
Features:
- Garden