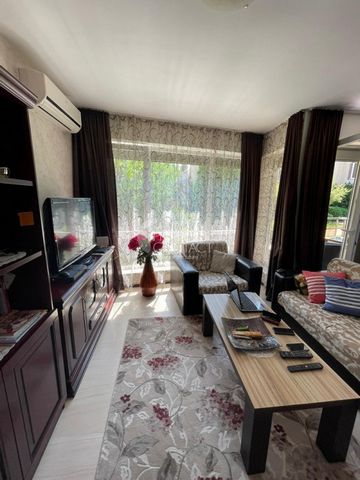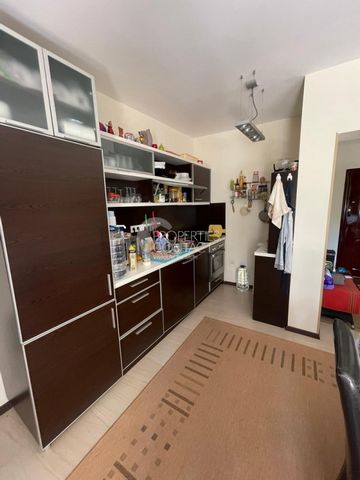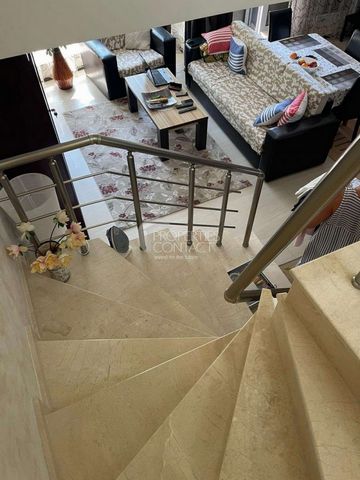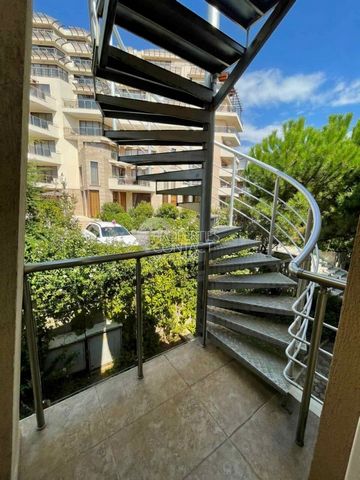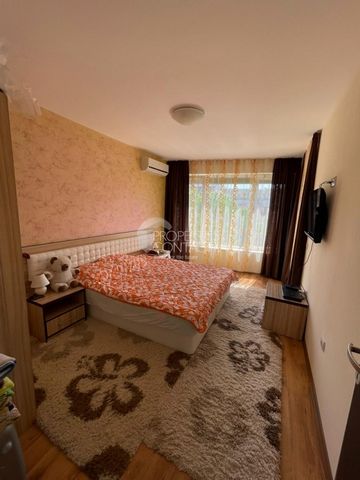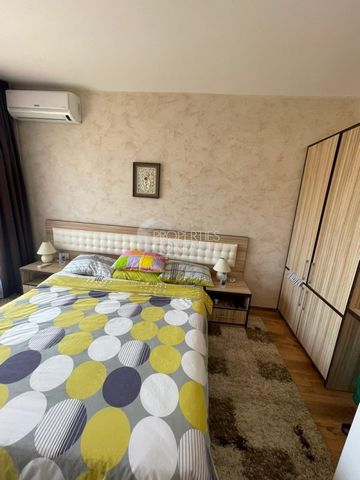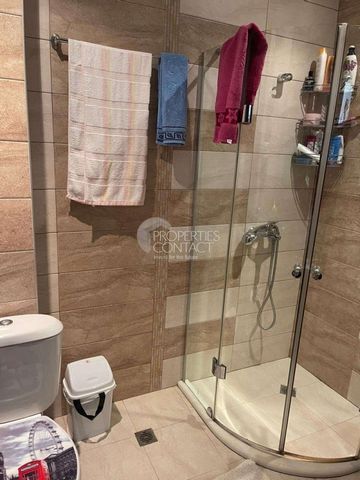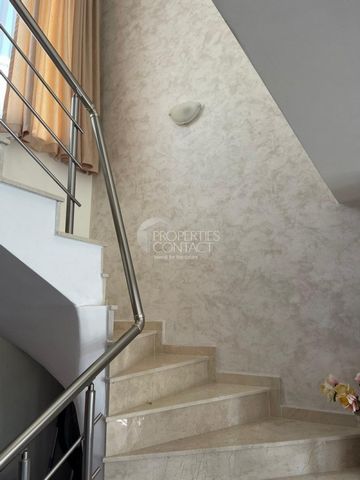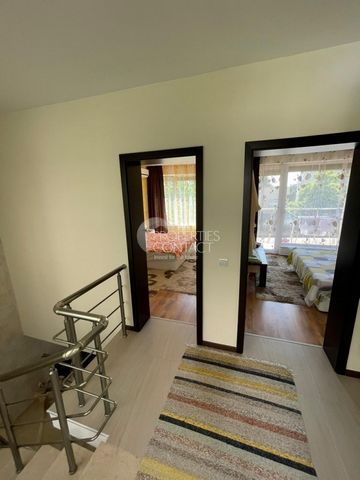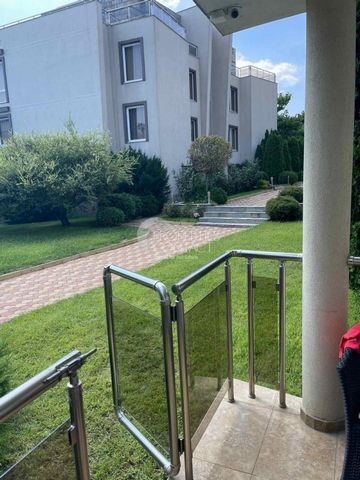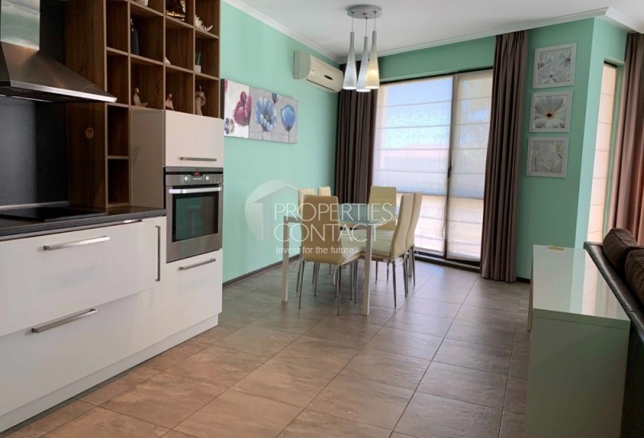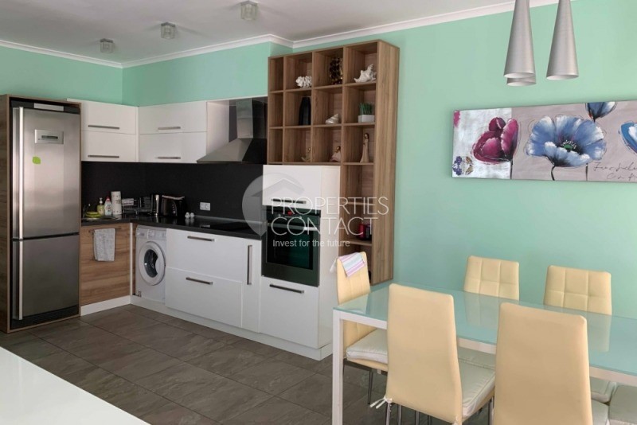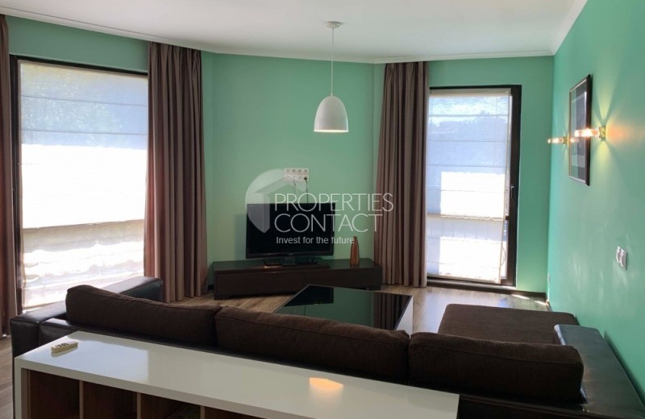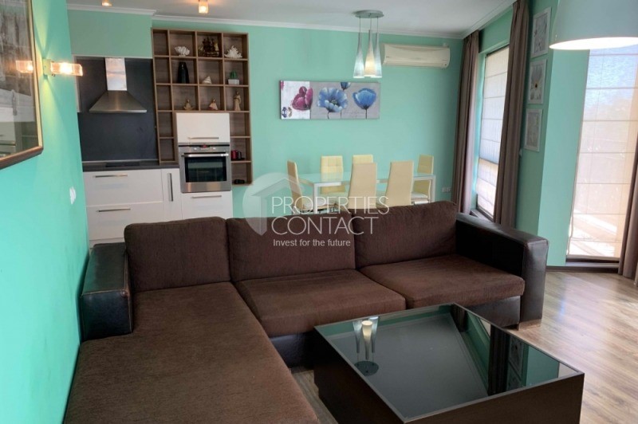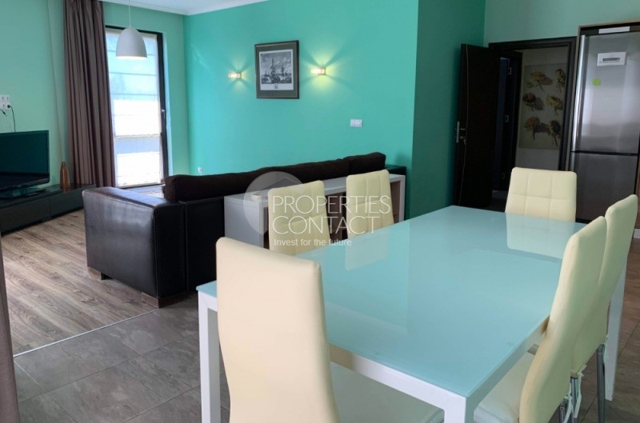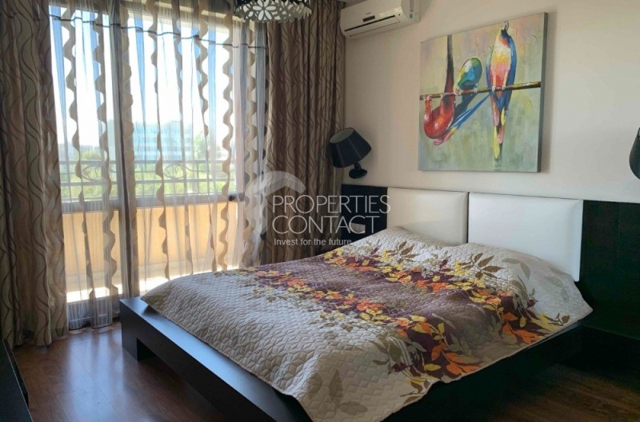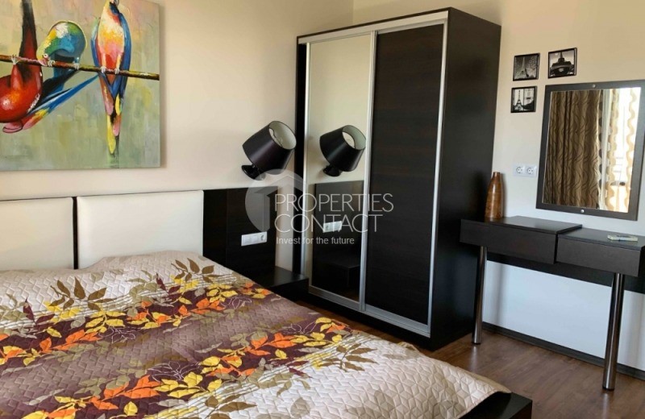FOTOGRAFIILE SE ÎNCARCĂ...
Oportunități de afaceri (De vânzare)
693 m²
Referință:
EDEN-T84389026
/ 84389026
Reference number: 12520. For sale is a four-storey guest house with a bistro and a fast food pavilion in Chernomorets, next to the central beach, with a beautiful sea view The property is located in 2 plots with a total area of 630 m2, total built-up area of the house 693 m2. The house consists of: - Bright basement, with an area of 120 sq.m., with a height of 2.50 m., suitable for equipping a laundry room, a gym or a spa center. - The first floor, with an area of 125 sq.m. is suitable for year-round living and consists of a living room with a kitchenette, a terrace, two bedrooms, 2 bathrooms with toilets. - Second and third floors, with an area of 156 sq.m., have five separate rooms on each floor, each with bathroom-toilet and terraces with sea views. - Fourth floor, with an area of 136 sq.m., on which are located 2 studios, each with a bathroom - toilet and a spacious terrace with a wonderful panorama. Capacity - 45 pcs. Beds. All rooms are furnished and equipped with refrigerator, air conditioning, cable TV, internet. Pipes for heating are spent. A solar installation has been built. The building is equipped with solar collectors for hot water. There is a separate reception at the entrance. The staircase is bright, with aluminum railings. The joinery is PVC, there is external insulation, the flooring is laminate and granite. In the yard of the property there is a bistro, with dining tables, lots of greenery and a separate children's playground and an equipped pavilion for fast food on the street. The guest house is 650 feet away. from the Central beach and 500m. from the city center. Nearby there are supermarkets, a post office, a medical service. Year of construction – 2006 Act 16
Vezi mai mult
Vezi mai puțin
Референтен номер: 12520. Продавае четириетажна къща за гости с бистро и павилион за бързо хранене в Черноморец, до централен плаж, с прекрасна морска панорама Имотът е разположен в 2 УПИ-та с обща площ от 630 м2, РЗП на къщата 693 м2. Къщата се състои от: - Светъл сутерен, с площ 120 кв.м., с височина 2,50м., подходящ за оборудване на перално помещение, фитнес или спа-център. - Първият етаж, с площ от 125 кв.м. е подходящ за целогодишно живеене и се състои от хол с кухненска част, тераса, две спални, 2 бани с тоалетни. - Втори и трети етажи, с площ от по 156 кв.м., разполагат с по пет самостоятелни стаи на всеки етаж, всяка от тях с баня-тоалетна и тераси с гледка море. - Четвърти етаж, с площ 136 кв.м., на който са разположени 2 броя ателиета, всяко с баня -тоалетна и просторна терса с прекрасна орска панорама. Капацитет - 45 бр. легла. Всички стаи са обзаведени и оборудвани с хладилник, климатик, кабелна телевизия, интернет. Прекарани са тръби за отопление. Изградена е соларна инсталация. Сградата е оборудвана със слънчеви колектори за топла вода. На входа е обособена рецепция. Стълбището е светло, с алуминиеви парапети. Дограмата е ПВЦ, има външна изолация, настилките са ламинат и гранитогрес. В двора на имота има бистро, с маси за хранене, много зеленина и обособен детски кът и оборудван павилион за бързо хранене къ улицата. Къщата за гости се намира на 200м. от Централния плаж и на 500м. от центъра на града. В близост има супермаркети, пощенска станция, медицинска служба . Година на строителство – 2006г. Акт 16
Reference number: 12520. For sale is a four-storey guest house with a bistro and a fast food pavilion in Chernomorets, next to the central beach, with a beautiful sea view The property is located in 2 plots with a total area of 630 m2, total built-up area of the house 693 m2. The house consists of: - Bright basement, with an area of 120 sq.m., with a height of 2.50 m., suitable for equipping a laundry room, a gym or a spa center. - The first floor, with an area of 125 sq.m. is suitable for year-round living and consists of a living room with a kitchenette, a terrace, two bedrooms, 2 bathrooms with toilets. - Second and third floors, with an area of 156 sq.m., have five separate rooms on each floor, each with bathroom-toilet and terraces with sea views. - Fourth floor, with an area of 136 sq.m., on which are located 2 studios, each with a bathroom - toilet and a spacious terrace with a wonderful panorama. Capacity - 45 pcs. Beds. All rooms are furnished and equipped with refrigerator, air conditioning, cable TV, internet. Pipes for heating are spent. A solar installation has been built. The building is equipped with solar collectors for hot water. There is a separate reception at the entrance. The staircase is bright, with aluminum railings. The joinery is PVC, there is external insulation, the flooring is laminate and granite. In the yard of the property there is a bistro, with dining tables, lots of greenery and a separate children's playground and an equipped pavilion for fast food on the street. The guest house is 650 feet away. from the Central beach and 500m. from the city center. Nearby there are supermarkets, a post office, a medical service. Year of construction – 2006 Act 16
Numéro de référence : 12520. À vendre est une maison d’hôtes de quatre étages avec un bistrot et un kiosque de restauration rapide à Tchernomorets, à côté de la plage centrale, avec une vue magnifique sur la mer. La propriété est située sur 2 parcelles de terrain d’une superficie totale de 630 m2, la surface bâtie totale de la maison est de 693 m2. La maison se compose de : - Sous-sol lumineux, d’une superficie de 120 m², d’une hauteur de 2,50 m, adapté à l’équipement d’une buanderie, d’un centre de remise en forme ou d’un spa. - Le premier étage, d’une superficie de 125 m² Adapté à la vie toute l’année et se compose d’un salon avec kitchenette, d’une terrasse, de deux chambres, de 2 salles de bains avec toilettes. - Les deuxième et troisième étages, d’une superficie de 156 m², disposent de cinq chambres séparées à chaque étage, chacune d’entre elles avec une salle de bains-toilettes et des terrasses avec vue sur la mer. - Quatrième étage, d’une superficie de 136 m², sur lequel se trouvent 2 studios, chacun avec une salle de bain-WC et une terrasse spacieuse avec un magnifique panorama sur Orsk. Capacité - 45 pièces Lits. Toutes les chambres sont meublées et équipées d’un réfrigérateur, de la climatisation, de la télévision par câble, d’Internet. Des tuyaux de chauffage ont été posés. Une installation solaire a été construite. Le bâtiment est équipé de capteurs solaires pour l’eau chaude. Il y a une réception séparée à l’entrée. L’escalier est lumineux, avec des garde-corps en aluminium. Les fenêtres sont en PVC, il y a une isolation externe, le sol est en stratifié et en granit. Dans la cour de la propriété, il y a un bistrot avec des tables à manger, beaucoup de verdure et une aire de jeux séparée pour enfants et un kiosque de restauration rapide équipé dans la rue. La maison d’hôtes est située à 200 m. de la plage centrale et à 500m. du centre-ville. A proximité, il y a des supermarchés, un bureau de poste, un service médical. Année de construction – 2006. Acte 16
Nº de referencia: 12520. Se vende una casa de huéspedes de cuatro plantas con un bistró y un quiosco de comida rápida en Chernomorets, junto a la playa central, con una maravillosa vista al mar. La propiedad se encuentra en 2 parcelas de terreno con una superficie total de 630 m2, la superficie total construida de la casa es de 693 m2. La casa consta de: - Sótano luminoso, con una superficie de 120 m², con una altura de 2,50 m., apto para equipar un lavadero, gimnasio o centro de spa. - La primera planta, con una superficie de 125 m². Adecuado para vivir todo el año y consta de una sala de estar con cocina americana, una terraza, dos dormitorios, 2 baños con aseos. - La segunda y tercera planta, con una superficie de 156 m², disponen de cinco habitaciones independientes en cada planta, cada una de ellas con baño-aseo y terrazas con vistas al mar. - Cuarta planta, con una superficie de 136 m², en la que hay 2 estudios, cada uno con baño-aseo y una amplia terraza con un maravilloso panorama de Orsk. Capacidad: 45 piezas. Camas. Todas las habitaciones están amuebladas y equipadas con nevera, aire acondicionado, TV por cable, internet. Se han colocado tuberías de calefacción. Se ha construido una instalación solar. El edificio está equipado con colectores solares para agua caliente. Hay una recepción separada en la entrada. La escalera es luminosa, con barandillas de aluminio. Las ventanas son de PVC, hay aislamiento externo, el suelo es laminado y granito. En el patio de la propiedad hay un bistró con mesas de comedor, mucha vegetación y un parque infantil separado y un quiosco de comida rápida equipado en la calle. La casa de huéspedes se encuentra a 200 m. desde la Playa Central y a 500m. desde el centro de la ciudad. Cerca hay supermercados, una oficina de correos, un servicio médico. Año de construcción – 2006. Ley 16
Numer referencyjny: 12520. Na sprzedaż czteropiętrowy pensjonat z bistro i kioskiem typu fast food w Czernomorec, przy centralnej plaży, ze wspaniałym widokiem na morze. Nieruchomość znajduje się na 2 działkach o łącznej powierzchni 630 m2, całkowita powierzchnia zabudowy domu to 693 m2. Dom składa się z: - Jasnej piwnicy, o powierzchni 120 mkw., o wysokości 2,50 m., nadającej się do wyposażenia pralni, centrum fitness lub spa. - Piętro o powierzchni 125 mkw. Nadaje się do zamieszkania przez cały rok i składa się z salonu z aneksem kuchennym, tarasu, dwóch sypialni, 2 łazienek z toaletami. - Drugie i trzecie piętro, o powierzchni 156 mkw., mają po pięć oddzielnych pokoi na każdym piętrze, każdy z nich z łazienką-WC oraz tarasami z widokiem na morze. - Czwarte piętro, o powierzchni 136 mkw., na którym znajdują się 2 studia, każde z łazienką-toaletą oraz przestronnym tarasem ze wspaniałą panoramą Orska. Pojemność - 45 szt. Łóżkach. Wszystkie pokoje są umeblowane i wyposażone w lodówkę, klimatyzację, telewizję kablową, internet. Ułożone zostały rury grzewcze. Została wybudowana instalacja solarna. Budynek wyposażony jest w kolektory słoneczne do ciepłej wody. Przy wejściu znajduje się osobna recepcja. Klatka schodowa jest jasna, z aluminiowymi balustradami. Okna są PCV, jest izolacja zewnętrzna, podłoga to laminat i granit. Na podwórku posesji znajduje się bistro ze stołami jadalnymi, dużą ilością zieleni i wydzielonym placem zabaw dla dzieci oraz wyposażonym kioskiem z fast foodami na ulicy. Pensjonat znajduje się 200 m. od Plaży Centralnej i 500m. z centrum miasta. W pobliżu znajdują się supermarkety, poczta, służba medyczna. Rok budowy – 2006. Akt 16
Referință:
EDEN-T84389026
Țară:
BG
Oraș:
Burgas
Categorie:
Proprietate comercială
Tipul listării:
De vânzare
Tipul proprietății:
Oportunități de afaceri
Dimensiuni proprietate:
693 m²
Etaj:
4
