2.976.508 RON
2.737.591 RON
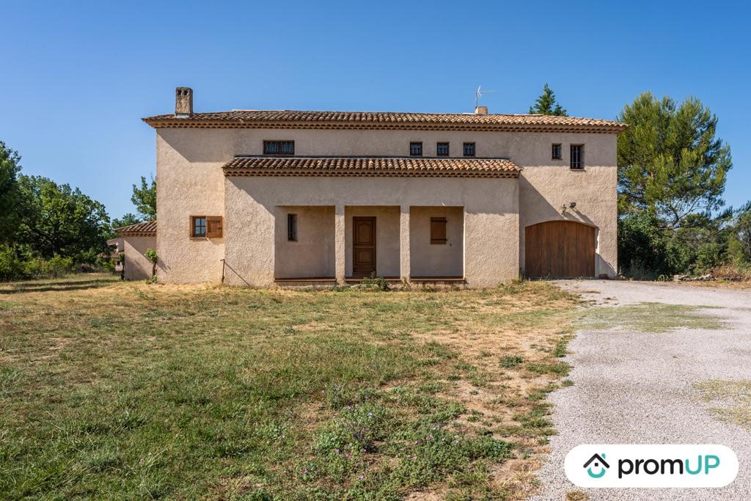
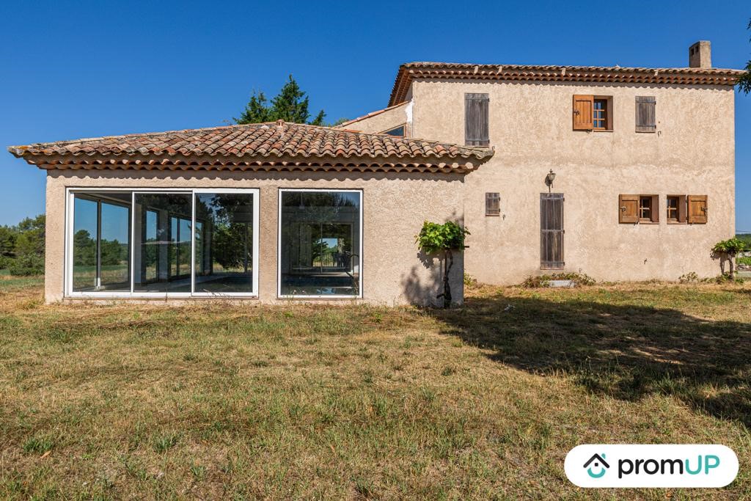
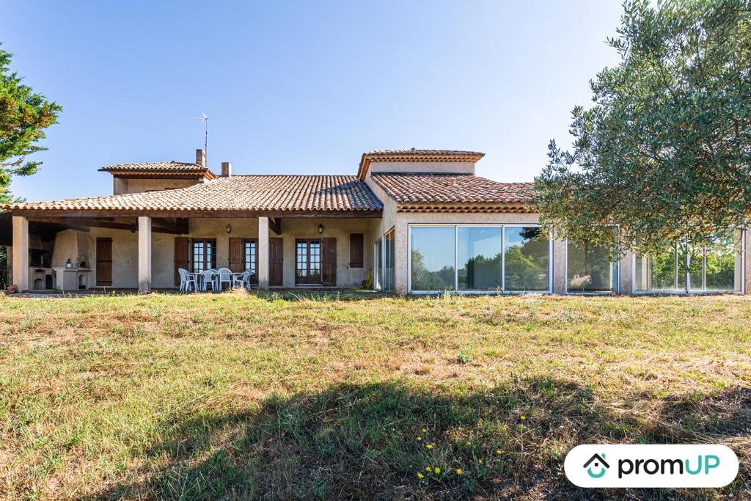
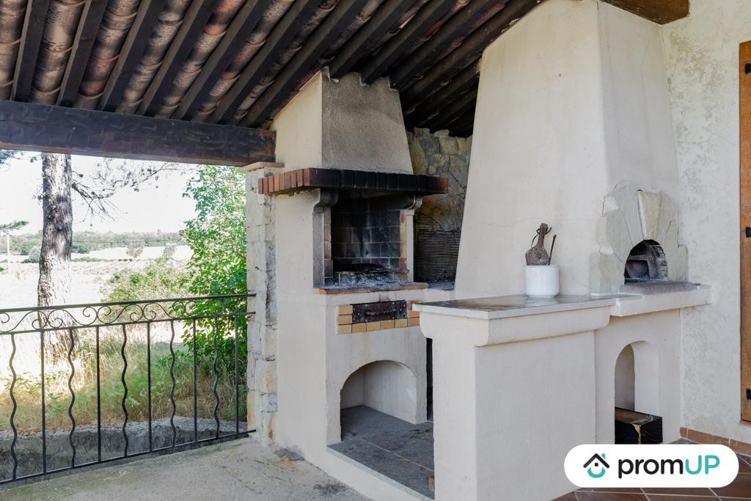
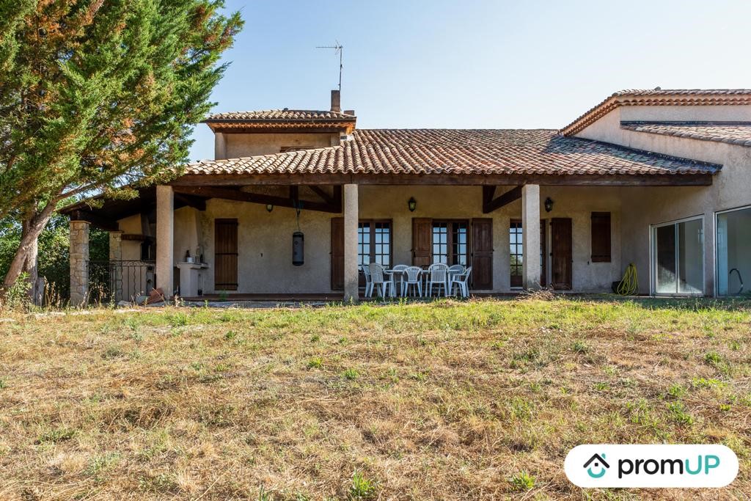
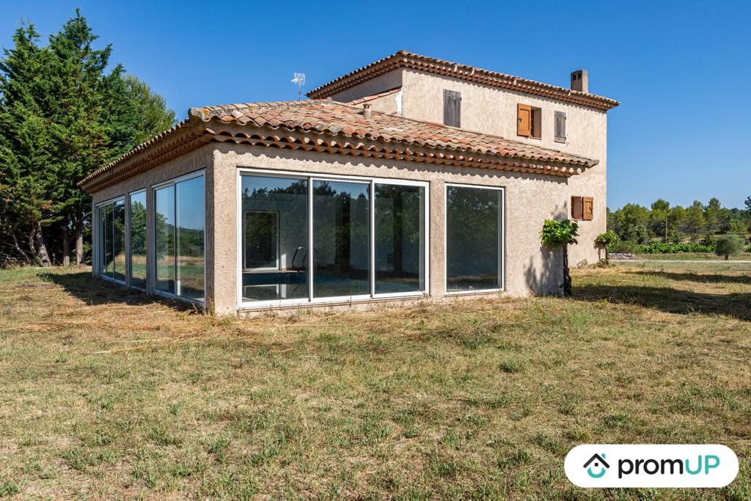
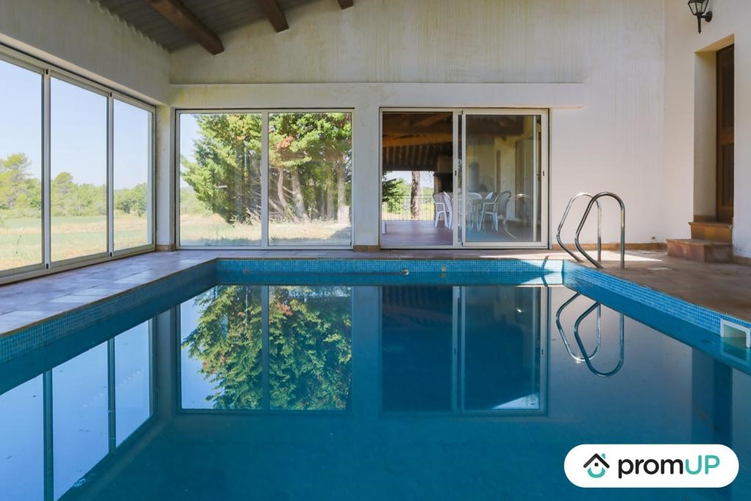
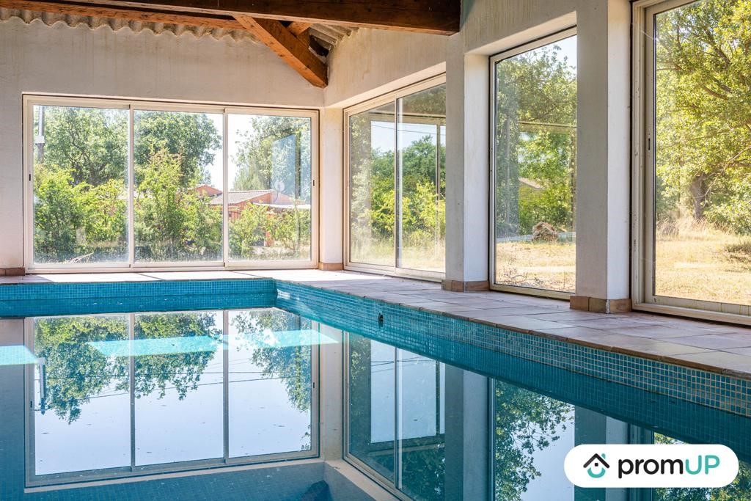
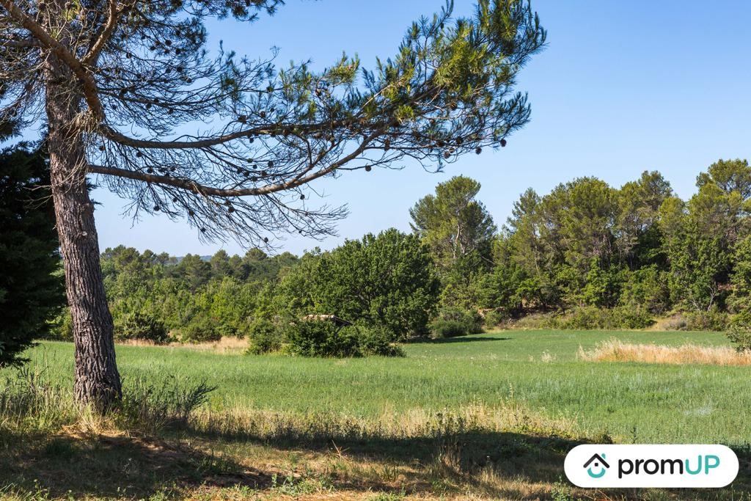
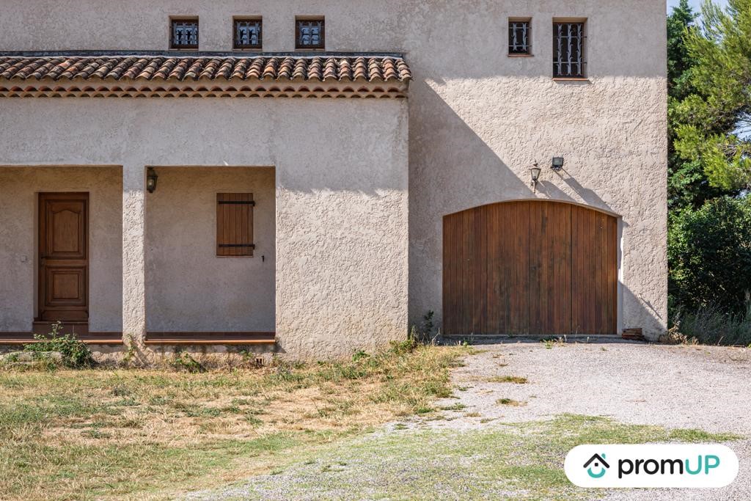
Features:
- Balcony
- SwimmingPool
- Terrace
- Garage Vezi mai mult Vezi mai puțin Bâtie sur un terrain de 27 000m², cette maison est conçue pour capter la lumière avec ses nombreuses fenêtres, son superbe séjour en cathédrale de 50 m2 et sa terrasse d'une superficie de 25 m². La salle piscine de 80 m2 entièrement carrelée et habitable, permet de profiter des joies de la baignade même en plein hiver. Voilà de quoi réjouir les jeunes et les moins jeunes ! Du côté de l'aménagement intérieur, les possibilités sont très intéressantes, comptes tenus des beaux volumes de chacune des pièces. Cette résidence en compte, en effet, pas moins de 7, dont 4 chambres, réparties sur deux niveaux. Au rez-de-chaussée, le séjour et la cuisine américaine entièrement équipée et aménagée, forment un ensemble de pièces à vivre d'un peu de plus de 60m². Un coin bureau en alcôve (3m2) ajoute au charme cosy à la fois rustique et moderne que procurent le toit en cathédrale et la belle cheminée avec insert. Le tout ouvrant sur une terrasse où barbecue et four à pizza n’attendent plus que vous et vos invités. Au premier étage : 4 belles chambres de 14, 15, 16 et 18 m2 et 2 salles de bains de 12 et 18 m2 sauront répondre aux exigences d'une famille nombreuse. A noter enfin que ce bien comprend également un double garage de près de 60 m² permettant de ranger 2 voitures ainsi qu’un emplacement de parking en extérieur pouvant accueillir jusqu’à 10 véhicules. Voilà qui règle les soucis de stationnement lors de grandes réunions de famille. Les plus : - possibilité d’agrandissement de la maison de 30% ; - terrain dispose d’un puit permettant de bénéficier d’eau tout au long de l’année A visiter très rapidement.
Features:
- Balcony
- SwimmingPool
- Terrace
- Garage Built on a plot of 27,000m², this house is designed to capture light with its many windows, its superb cathedral living room of 50 m2 and its terrace with an area of 25 m². The pool room of 80 m2 fully tiled and habitable, allows you to enjoy the joys of swimming even in the middle of winter. This is something to rejoice young and old! On the side of the interior design, the possibilities are very interesting, given the beautiful volumes of each room. This residence has, in fact, no less than 7, including 4 bedrooms, spread over two levels. On the ground floor, the living room and the fully equipped and fitted kitchen, form a set of living rooms of just over 60m². An alcove office area (3m2) adds to the cozy charm both rustic and modern provided by the cathedral roof and the beautiful fireplace with insert. All opening onto a terrace where barbecue and pizza oven are waiting for you and your guests. On the first floor: 4 beautiful bedrooms of 14, 15, 16 and 18 m2 and 2 bathrooms of 12 and 18 m2 will meet the requirements of a large family. Finally, note that this property also includes a double garage of nearly 60 m² to store 2 cars and an outdoor parking space that can accommodate up to 10 vehicles. This solves parking worries at large family gatherings. The most: - possibility of enlarging the house by 30%; - land has a well to benefit from water throughout the year To visit very quickly.
Features:
- Balcony
- SwimmingPool
- Terrace
- Garage Gebouwd op een perceel van 27.000m², is dit huis ontworpen om licht te vangen met zijn vele ramen, zijn prachtige kathedraal woonkamer van 50 m2 en zijn terras met een oppervlakte van 25 m². De zwembadruimte van 80 m2 volledig betegeld en bewoonbaar, stelt u in staat om te genieten van de geneugten van het zwemmen, zelfs in het midden van de winter. Dit is iets om jong en oud blij mee te maken! Aan de kant van het interieurontwerp zijn de mogelijkheden zeer interessant, gezien de prachtige volumes van elke kamer. Deze residentie heeft namelijk maar liefst 7, waaronder 4 slaapkamers, verdeeld over twee niveaus. Op de begane grond, de woonkamer en de volledig uitgeruste en ingerichte keuken, vormen een set van woonkamers van iets meer dan 60m². Een alkoof kantoorruimte (3m2) draagt bij aan de gezellige charme, zowel rustiek als modern, geboden door het dak van de kathedraal en de prachtige open haard met insert. Ze komen allemaal uit op een terras waar barbecue en pizza-oven wachten op u en uw gasten. Op de eerste verdieping: 4 mooie slaapkamers van 14, 15, 16 en 18 m2 en 2 badkamers van 12 en 18 m2 zullen voldoen aan de eisen van een groot gezin. Houd er ten slotte rekening mee dat deze accommodatie ook een dubbele garage van bijna 60 m² bevat om 2 auto's op te slaan en een buitenparkeerplaats die plaats biedt aan maximaal 10 voertuigen. Dit lost parkeerzorgen op bij grote familiebijeenkomsten. De meest: - mogelijkheid om het huis met 30% te vergroten; - land heeft een bron om het hele jaar door van water te profiteren Om heel snel te bezoeken.
Features:
- Balcony
- SwimmingPool
- Terrace
- Garage