FOTOGRAFIILE SE ÎNCARCĂ...
Casă & Casă pentru o singură familie (De vânzare)
Referință:
EDEN-T84770656
/ 84770656
Referință:
EDEN-T84770656
Țară:
FR
Oraș:
Ciron
Cod poștal:
36300
Categorie:
Proprietate rezidențială
Tipul listării:
De vânzare
Tipul proprietății:
Casă & Casă pentru o singură familie
Dimensiuni proprietate:
180 m²
Dimensiuni teren:
8.485 m²
Camere:
8
Dormitoare:
6
Băi:
1
Garaje:
1
PREȚ PROPRIETĂȚI IMOBILIARE PER M² ÎN ORAȘE DIN APROPIERE
| Oraș |
Preț mediu per m² casă |
Preț mediu per m² apartament |
|---|---|---|
| Indre | 5.778 RON | - |
| Preuilly-sur-Claise | 4.330 RON | - |
| Montmorillon | 5.379 RON | - |
| La Roche-Posay | 5.466 RON | - |
| Châteauroux | 6.324 RON | 5.188 RON |
| La Châtre | 4.750 RON | - |
| Loches | 7.167 RON | - |
| Vienne | 6.427 RON | 7.714 RON |
| Issoudun | 5.540 RON | - |
| Buxerolles | 9.112 RON | - |
| Saint-Benoît | 9.641 RON | - |
| Guéret | 4.931 RON | 4.812 RON |
| Poitiers | 8.645 RON | 7.802 RON |
| Sainte-Maure-de-Touraine | 6.396 RON | - |
| Saint-Aignan | 6.212 RON | - |
| Châteaumeillant | 4.001 RON | - |
| Montrichard | 6.691 RON | - |
| Bléré | 8.454 RON | - |
| Haute-Vienne | 6.563 RON | 7.527 RON |
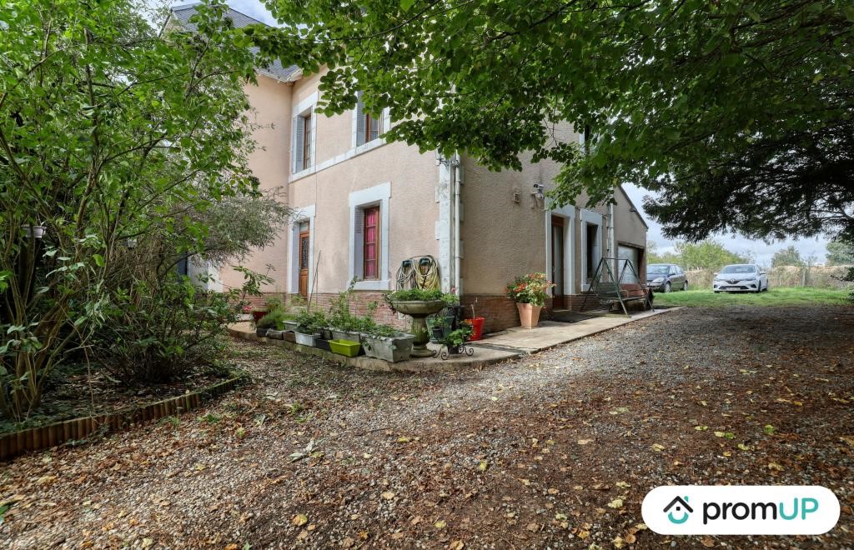
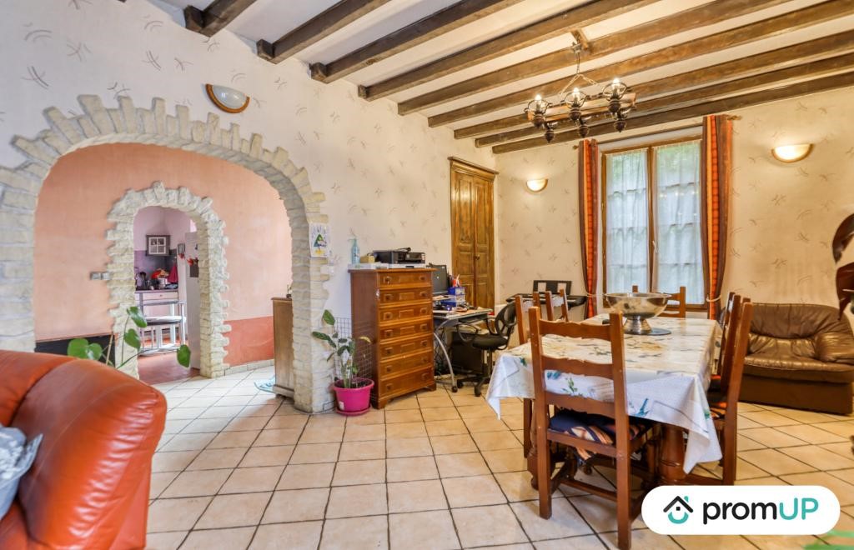

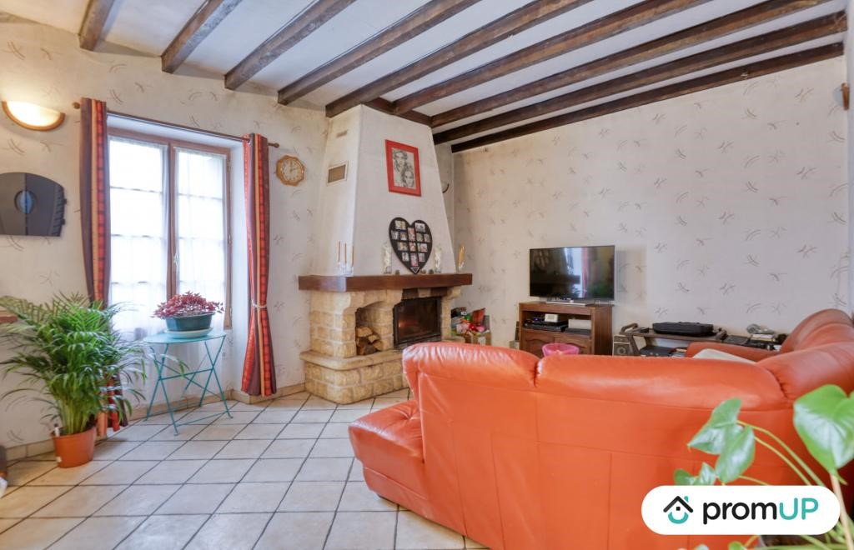
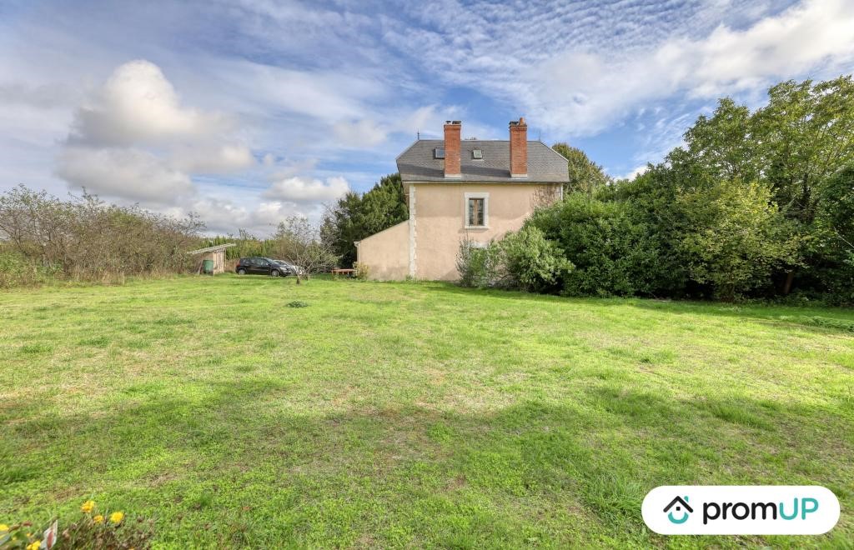


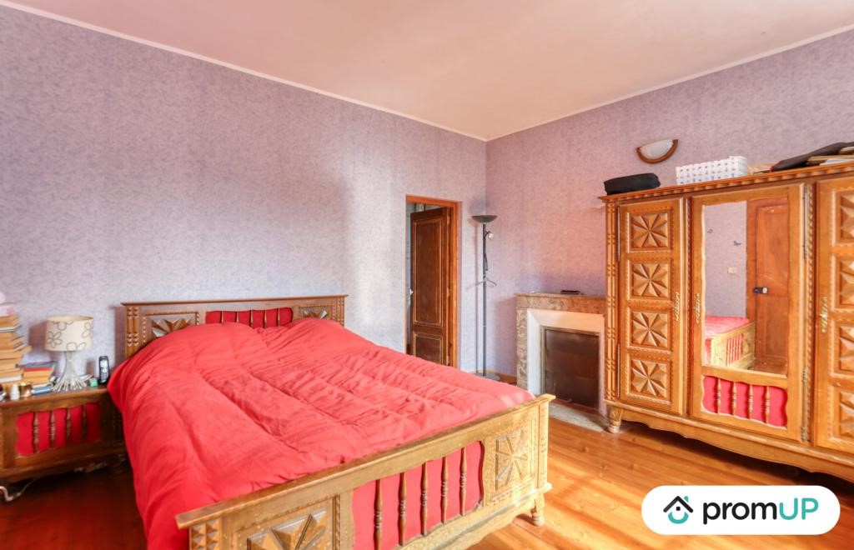

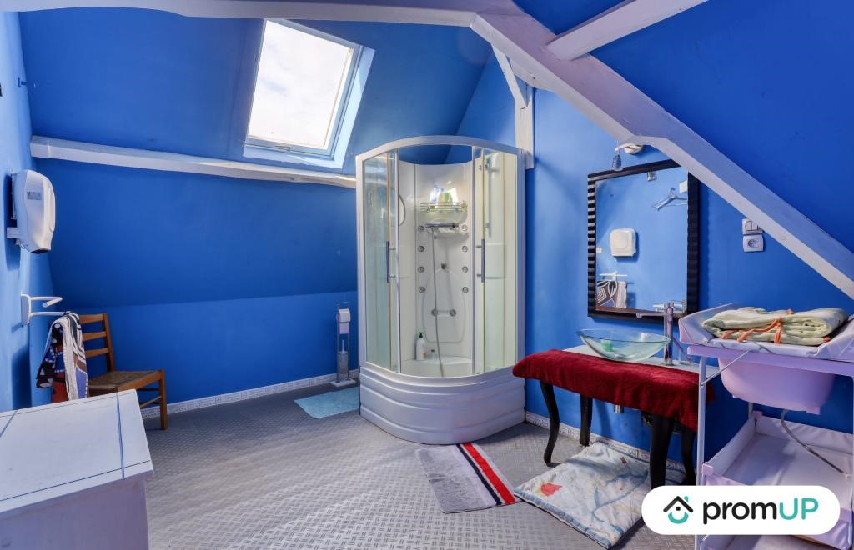
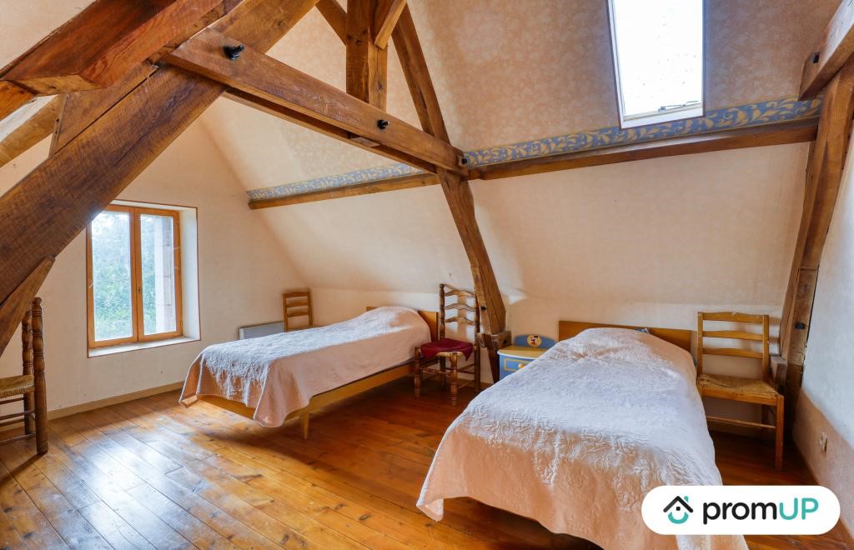
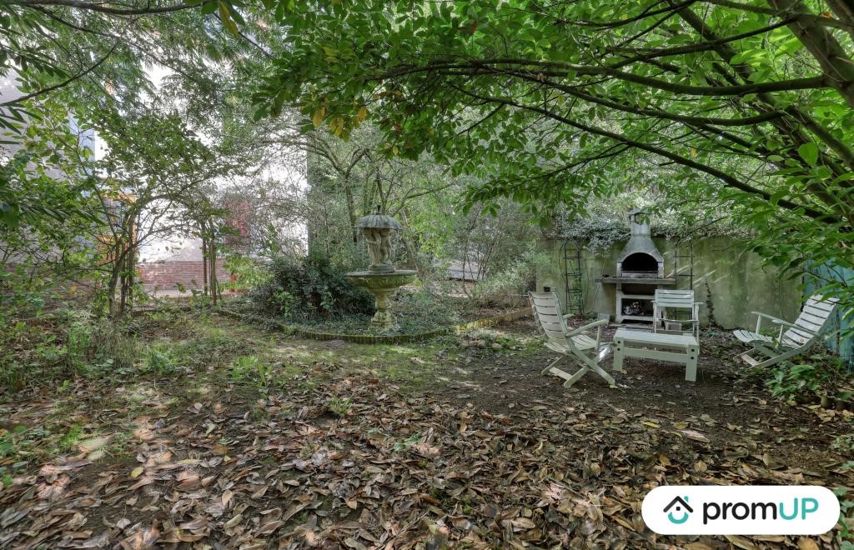
Features:
- Garage
- Garden Vezi mai mult Vezi mai puțin C’est dans cette région prisée pour le tourisme vert que nous vous proposons une maison ancienne rénovée avec beaucoup de potentiel. Elle sera idéale pour accueillir toute la famille ou monter une activité de logis ou de chambre d’hôtes. Son terrain clos par portail vous propose 8 485 m² d’espace avec un jardin d’agrément de 70 m² disposant d’un barbecue et d’une fontaine, ainsi qu’une prairie, sur laquelle il vous est possible d’accueillir des animaux de la ferme ou des chevaux. Vous pourriez aussi vous lancer dans la culture maraîchère bio, très en vogue actuellement. Au rez-de-chaussée, vous profitez de beaux volumes avec une entrée donnant sur un bel escalier en chêne pour accéder à l’étage, une cuisine aménagée de 15 m² avec ouverture sur l’extérieur, un salon de 30 m² avec cheminée insert et poutres apparentes, une buanderie de 8 m² et un w.c. Au premier étage, un pallier de 7 m² dessert 4 chambres : deux mesurent 12 m², la plus grande mesure 15 m² et est communicante avec la chambre enfant de 9 m². Vous profitez également d’une salle de bains avec baignoire d’angle balnéo. Au deuxième étage, vous découvrez un pallier de 10 m² pouvant être utilisé en bureau, il s’ouvre sous deux chambres sous pente de respectivement 12 et 20 m². Une salle d’eau de 16 m² et un w.c complètent ce dernier niveau. Cave voutée de 45 m², chauffage mixte bois et électrique, fosse septique neuve et exposition sud. Une opportunité rare dans le secteur, sans frais d’agence !
Features:
- Garage
- Garden It is in this region popular for green tourism that we offer you a renovated old house with a lot of potential. It will be ideal for hosting the whole family or setting up a home or bed and breakfast business. Its fenced land offers 8,485 m² of space with a 70 m² pleasure garden with a barbecue and a fountain, as well as a meadow, on which it is possible to accommodate farm animals or horses. You could also start organic market gardening, which is very popular at the moment. On the ground floor, you benefit from beautiful volumes with an entrance opening onto a beautiful oak staircase to access the first floor, a fitted kitchen of 15 m² with opening to the outside, a living room of 30 m² with insert fireplace and exposed beams, a laundry room of 8 m² and a toilet. On the first floor, a 7 m² landing leads to 4 bedrooms: two measure 12 m², the largest measures 15 m² and is communicating with the 9 m² children's bedroom. You also enjoy a bathroom with a corner whirlpool bath. On the second floor, you discover a landing of 10 m² that can be used as an office, it opens under two sloping bedrooms of 12 and 20 m² respectively. A shower room of 16 m² and a toilet complete this last level. Vaulted cellar of 45 m², mixed wood and electric heating, new septic tank and south facing. A rare opportunity in the sector, without agency fees!
Features:
- Garage
- Garden