FOTOGRAFIILE SE ÎNCARCĂ...
Casă & casă pentru o singură familie de vânzare în Coulounieix-Chamiers
2.253.027 RON
Casă & Casă pentru o singură familie (De vânzare)
Referință:
EDEN-T84770709
/ 84770709
Referință:
EDEN-T84770709
Țară:
FR
Oraș:
Coulounieix Chamiers
Cod poștal:
24660
Categorie:
Proprietate rezidențială
Tipul listării:
De vânzare
Tipul proprietății:
Casă & Casă pentru o singură familie
Dimensiuni proprietate:
400 m²
Dimensiuni teren:
3.255 m²
Camere:
12
Dormitoare:
6
Băi:
1
Garaje:
1
Piscină:
Da
Balcon:
Da
Terasă:
Da
PREȚ PROPRIETĂȚI IMOBILIARE PER M² ÎN ORAȘE DIN APROPIERE
| Oraș |
Preț mediu per m² casă |
Preț mediu per m² apartament |
|---|---|---|
| Périgueux | 8.053 RON | 8.061 RON |
| Dordogne | 7.488 RON | 8.196 RON |
| Vergt | 6.641 RON | - |
| Neuvic | 6.249 RON | - |
| Brantôme | 7.604 RON | - |
| Ribérac | 5.539 RON | - |
| Thenon | 7.394 RON | - |
| Mussidan | 5.524 RON | - |
| Thiviers | 5.411 RON | - |
| Excideuil | 5.937 RON | - |
| Le Bugue | 8.515 RON | - |
| Nontron | 5.782 RON | - |
| Lalinde | 7.703 RON | - |
| Montignac | 8.230 RON | - |
| Montpon-Ménestérol | 6.706 RON | - |
| Chalais | 5.309 RON | - |
| Sainte-Foy-la-Grande | 5.925 RON | - |
| Saint-Yrieix-la-Perche | 5.922 RON | - |
| Montbron | 4.447 RON | - |
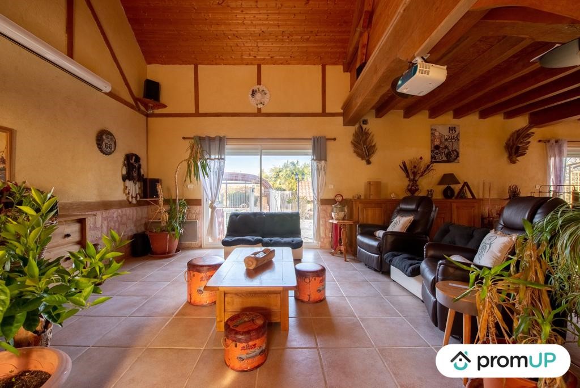
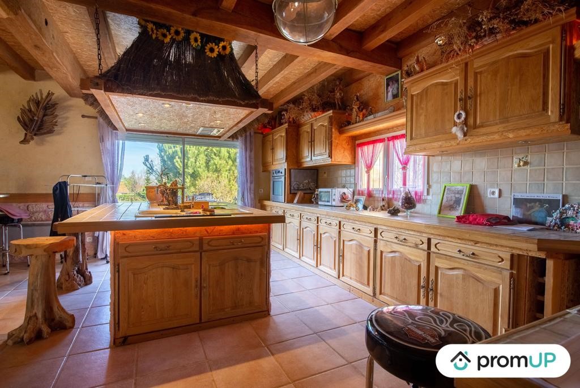


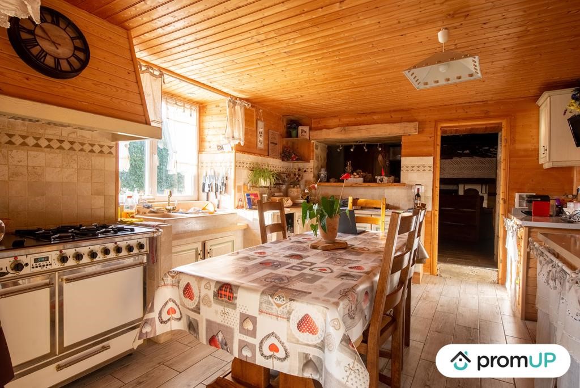
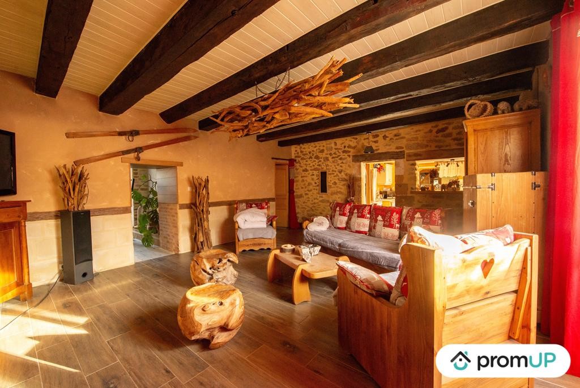
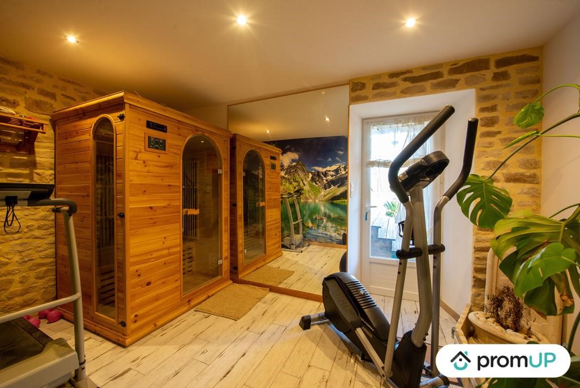


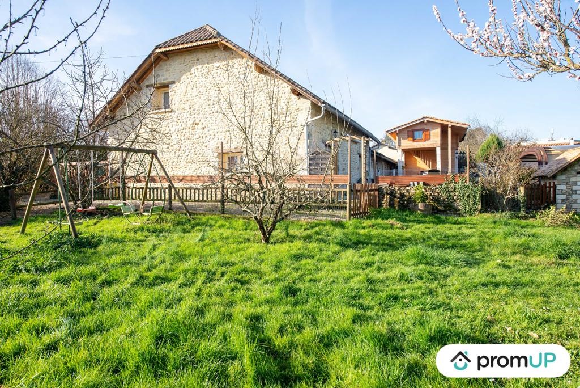
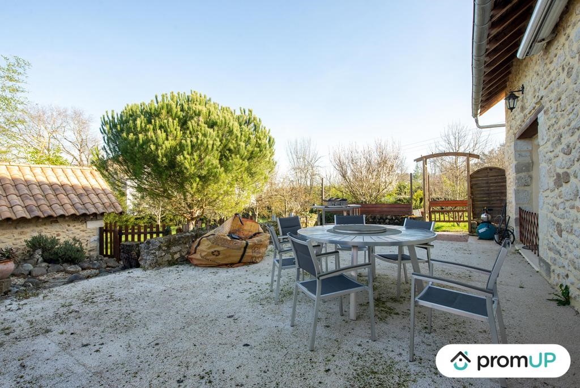
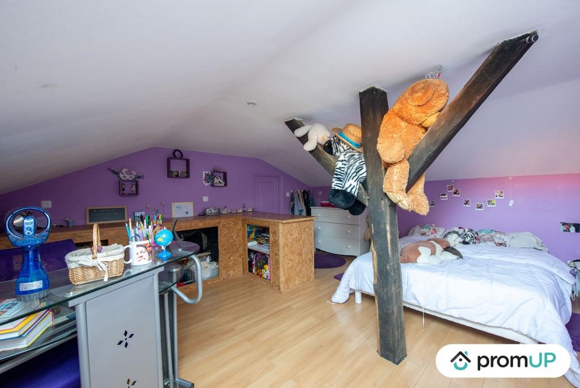
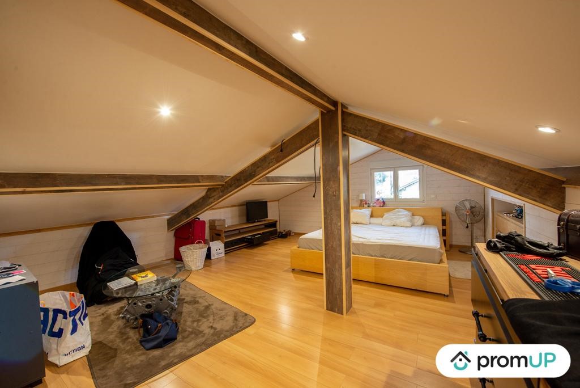
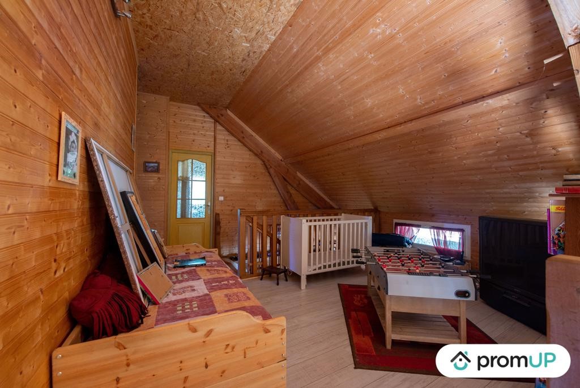
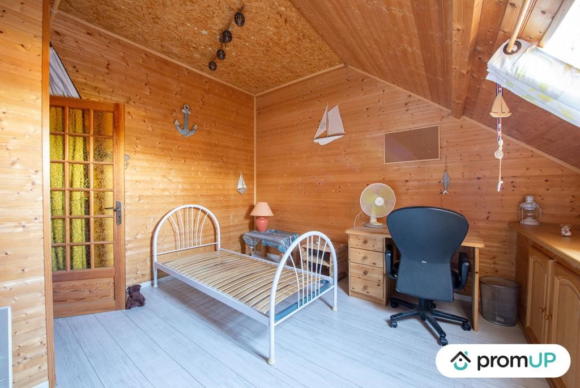
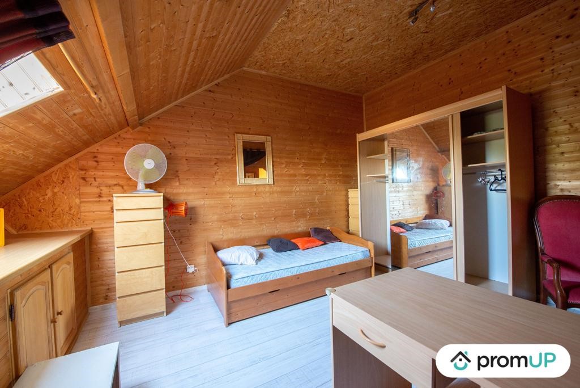
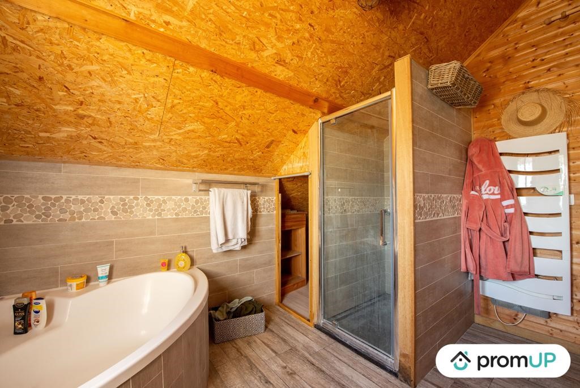

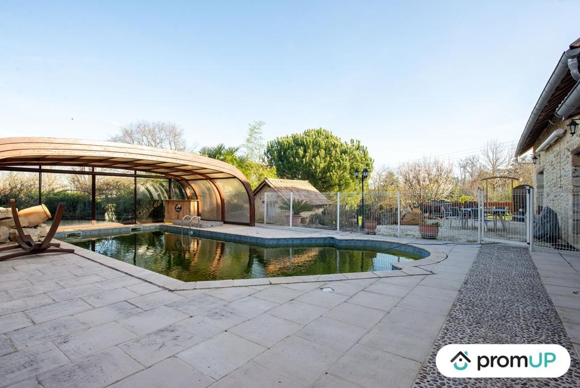

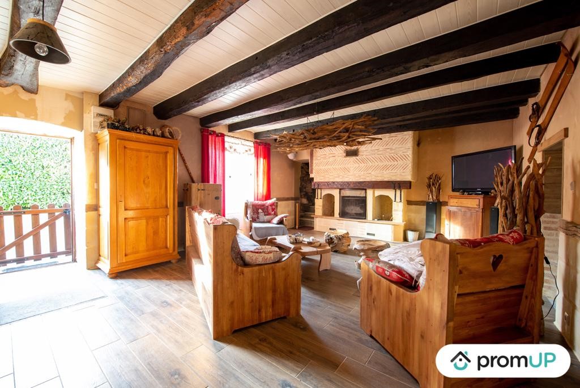
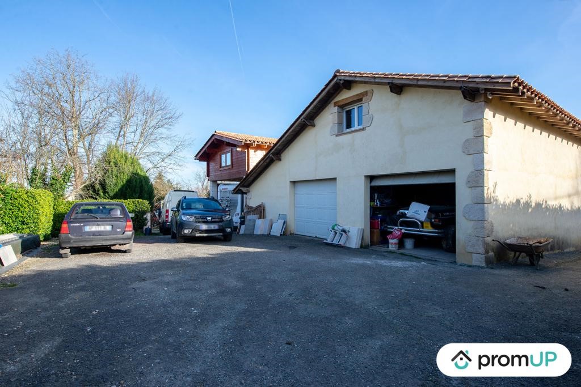
Features:
- SwimmingPool
- Terrace
- Garage
- Balcony Vezi mai mult Vezi mai puțin Venez découvrir ce magnifique corps de ferme en pierre de 400m² sur 3255 m² de terrain. Au rez-de-chaussée vous découvrirez un grand salon/salle à manger de 80 m², une cuisine d'été avec éclairage intégré, aménagée et équipée et possédant un îlot central et un cellier. Vous trouverez ensuite une deuxième cuisine d'hiver avec hotte, un deuxième cellier, un salon d'hiver avec cheminée, une pièce « SPA » de 10m². Vous accéderez ensuite à une suite parentale de 20m² avec dressing, salle d'eau privative avec douche et double vasque, et un WC. Un escalier en chêne massif amène au premier étage. Celui-ci s'ouvre sur une mezzanine en parquet flottant, 5 belles chambres avec placards, dont 2 possèdent un cabinet de toilette, une salle de bain avec douche et WC, un dressing et un deuxième wc indépendant. Un sas ouvre sur un deuxième escalier en colimaçon, en bois et métal, ramenant au rez-de-chaussée. A l’extérieur, vous pourrez profiter d'une belle terrasse donnant sur une piscine 11X4m sécurisée. Le grand terrain plat de 3255 m² environ est entièrement clos par un portail. Il est composé d'une grande cour et le reste est en herbe et est arboré. Un chalet en bois de 30m² vous offrira un espace de rangement supplémentaire. La maison possède également un grand garage de 80m², un parking intérieur et un abri pour camping-cars de 70m².
Features:
- SwimmingPool
- Terrace
- Garage
- Balcony Come and discover this magnificent stone farmhouse of 400m ² on 3255 m ² of land. On the ground floor you will discover a large living / dining room of 80 m², a summer kitchen with integrated lighting, fitted and equipped and with a central island and a storeroom. You will then find a second winter kitchen with extractor, a second cellar, a winter lounge with fireplace, a room "SPA" of 10m ². You will then access a master suite of 20m ² with dressing room, private bathroom with shower and double sink, and a toilet. A solid oak staircase leads to the first floor. It opens onto a floating parquet mezzanine, 5 beautiful bedrooms with cupboards, 2 of which have a bathroom, a bathroom with shower and toilet, a dressing room and a second separate toilet. An airlock opens onto a second spiral staircase, wood and metal, leading back to the ground floor. Outside, you can enjoy a beautiful terrace overlooking a secure 11X4m swimming pool. The large flat plot of about 3255 m² is entirely enclosed by a gate. It is composed of a large courtyard and the rest is grass and wooded. A wooden chalet of 30m² will offer you additional storage space. The house also has a large garage of 80m², indoor parking and a shelter for motorhomes of 70m².
Features:
- SwimmingPool
- Terrace
- Garage
- Balcony