15.949.899 RON
FOTOGRAFIILE SE ÎNCARCĂ...
Casă & casă pentru o singură familie de vânzare în Saint-Jean-de-Luz
14.205.379 RON
Casă & Casă pentru o singură familie (De vânzare)
Referință:
EDEN-T85111168
/ 85111168
Referință:
EDEN-T85111168
Țară:
FR
Oraș:
Saint Jean De Luz
Cod poștal:
64500
Categorie:
Proprietate rezidențială
Tipul listării:
De vânzare
Tipul proprietății:
Casă & Casă pentru o singură familie
Dimensiuni proprietate:
390 m²
Dimensiuni teren:
2.820 m²
Camere:
10
Dormitoare:
3
Băi:
2
WC:
1
Parcări:
1
Piscină:
Da
LISTĂRI DE PROPRIETĂȚI ASEMĂNĂTOARE
VALORI MEDII ALE CASELOR ÎN SAINT-JEAN-DE-LUZ
PREȚ PROPRIETĂȚI IMOBILIARE PER M² ÎN ORAȘE DIN APROPIERE
| Oraș |
Preț mediu per m² casă |
Preț mediu per m² apartament |
|---|---|---|
| Hendaye | - | 27.428 RON |
| Biarritz | 45.761 RON | 45.952 RON |
| Bayonne | 27.758 RON | 24.979 RON |
| San Sebastián | - | 35.582 RON |
| Capbreton | 39.067 RON | 41.392 RON |
| Soorts-Hossegor | 49.050 RON | - |
| Angresse | 53.510 RON | - |
| Seignosse | 37.744 RON | - |
| Soustons | 22.191 RON | - |
| Guipúzcoa | - | 31.382 RON |
| Dax | 14.606 RON | 15.670 RON |
| Orthez | 9.147 RON | - |
| Pyrénées-Atlantiques | 13.465 RON | 20.588 RON |
| Landes | 16.093 RON | 19.034 RON |
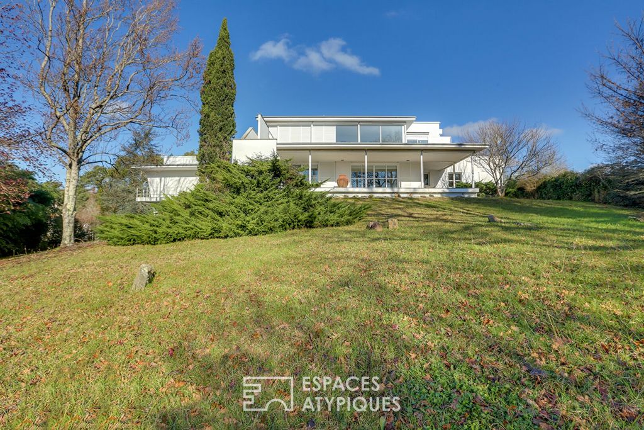
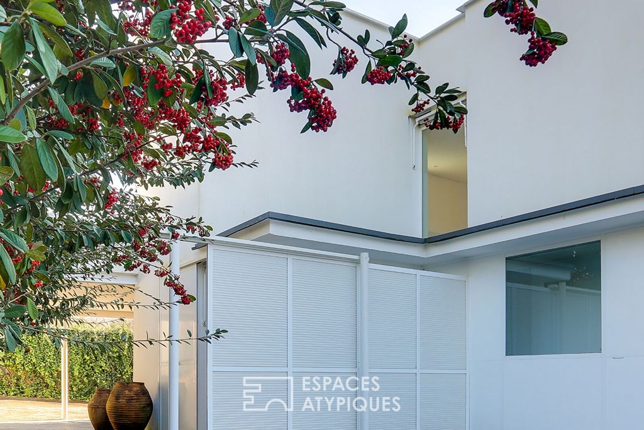
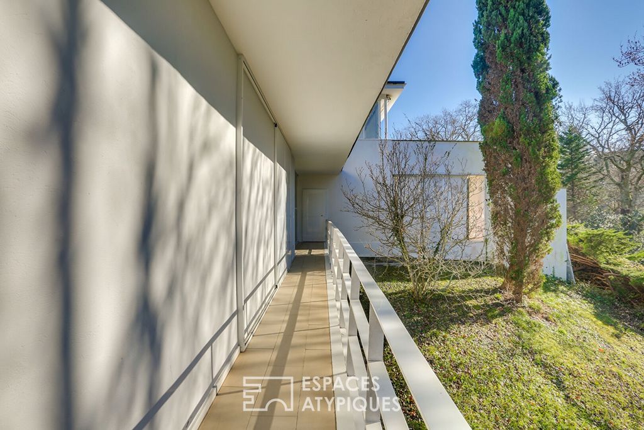
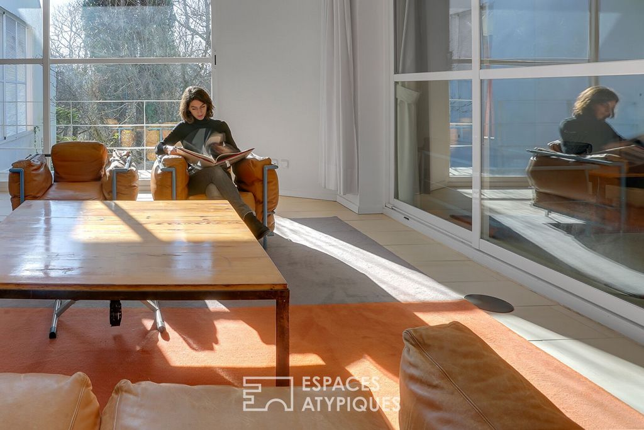
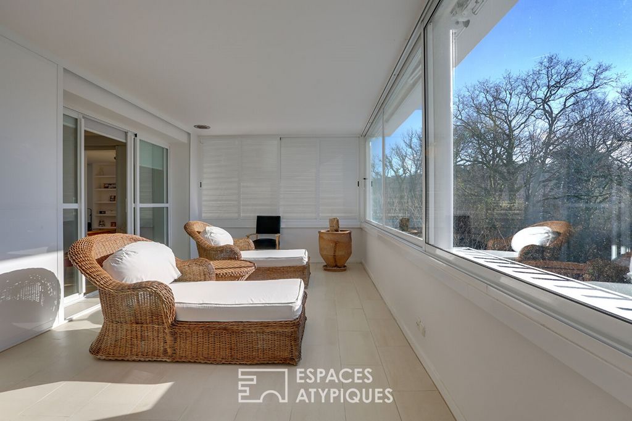
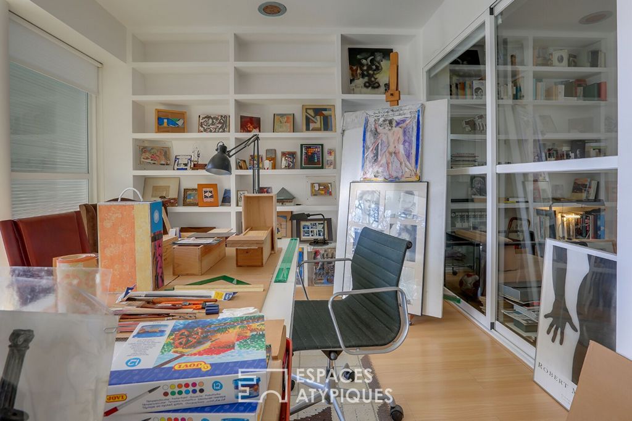
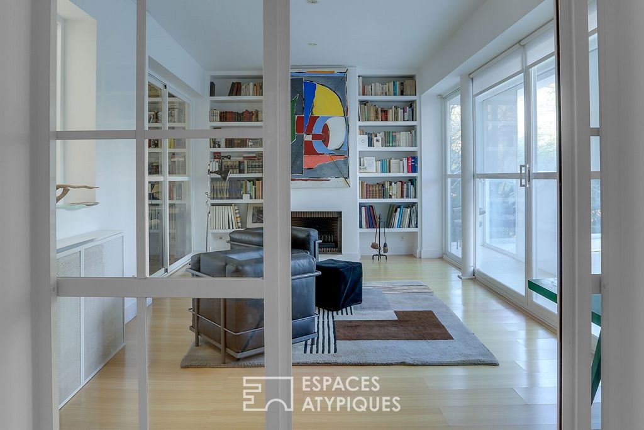
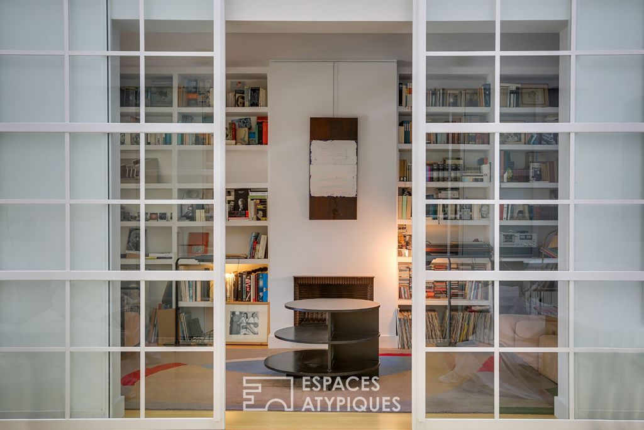
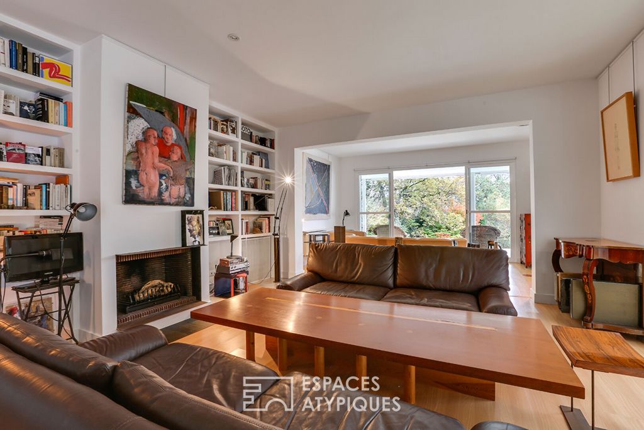
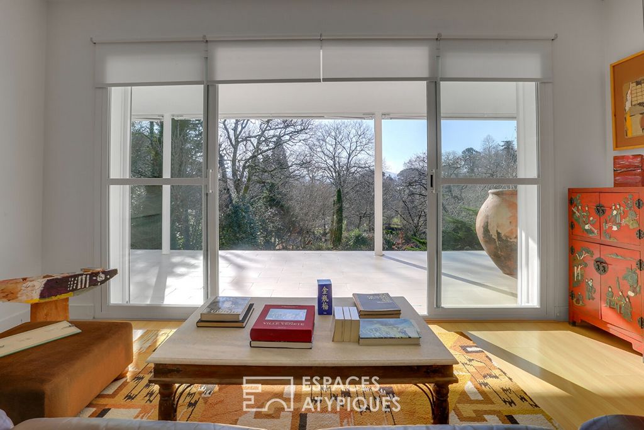
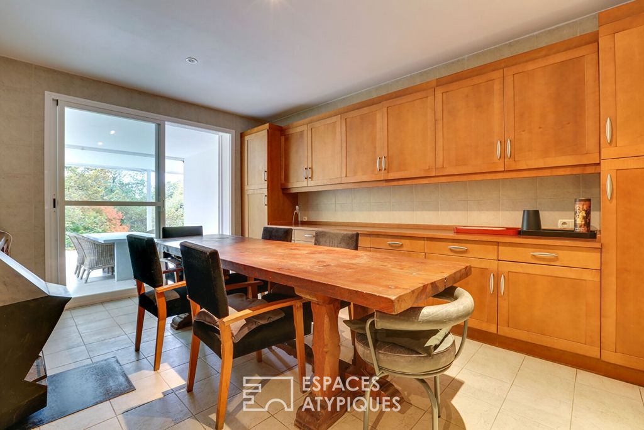
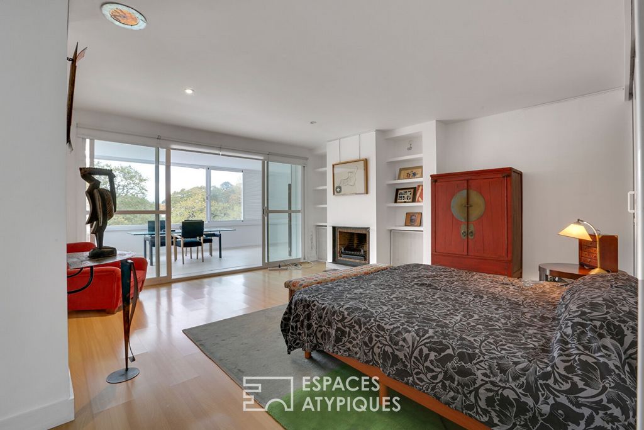
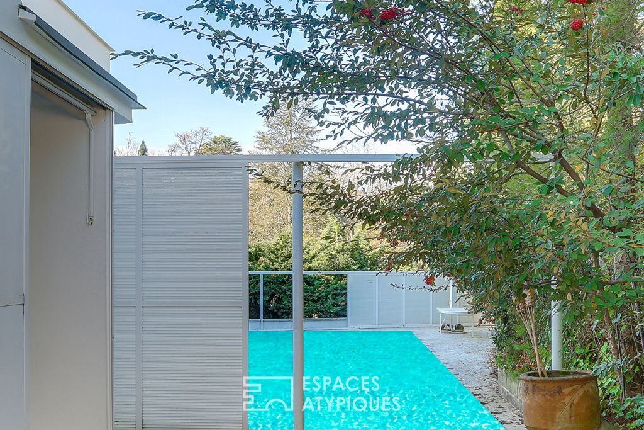
Features:
- SwimmingPool
- Garden
- Parking Vezi mai mult Vezi mai puțin Au coeur du quartier très prisé du golf de Chantaco, cette magnifique villa moderne conçue par un architecte de renom, a été construite en 1997. A l'abri des regards et au calme, la maison se développe sur deux niveaux dans un écrin de verdure sur une parcelle d'environ 2 820 m2. Vous serez séduit par ses beaux volumes baignés de lumière et sa superficie de 390 m2. L'une des grandes forces de cette demeure est qu'elle offre des vues traversantes. D'un côté le jardin avec son exposition au Sud, et de l'autre côté une terrasse permettant de profiter d'un peu de fraicheur en été, lui conférant ainsi un cadre de vie exceptionnel. A peine franchi la porte d'entrée, la belle hauteur sous plafond du vestibule vous accueille, desservant d'un côté l'espace de vie et de l'autre l'espace dînatoire. Les beaux volumes de la pièce à vivre de 140 m2 sont composés de différents espaces : séjour, salon lecture, espace yoga organisés en enfilade et articulés autour d'un volume central l'irradiant de lumière zénithale. L'espace dinatoire de 35m2 se prolonge par une terrasse couverte exposée plein Sud donnant dans le jardin paysagé. Une chambre, une salle de bain et des rangements complètent cette partie de la maison. Pour recevoir amis et famille en toute tranquillité, un appartement indépendant comprenant salon, chambre et salle de bain. Cet espace dispose d'une triple orientation et s'ouvre sur le jardin avec ses coursives et sa terrasse couverte. L'étage se compose de différents espaces de détente et de repos. En haut de l'escalier se trouve un bureau de 27 m2, ainsi qu'une très belle suite constituée d'une chambre et de deux espaces indépendants avec chacun salle de bains et dressing. Cette suite se poursuit sur une terrasse exposée plein Sud invitant à la rêverie. Une salle de sport donnant également sur la terrasse complète ce niveau. Toutes les fonctions de la maison sont organisées et orientées harmonieusement en se prolongeant par de vastes terrasses couvertes permettant d'évoluer au milieu de ce grand jardin en toute saison et en toute intimité. Les différents espaces font de cette maison une villa modulable au gré de vos envies, avec la possibilité de créer facilement des chambres supplémentaires. Une cave et 3 places de stationnement complètent ce bien. Une villa singulière véritable coup de coeur, à visiter sans tarder ! CLASSE ENERGIE : D / CLASSE CLIMAT : D Montant moyen estimé des dépenses annuelles d'énergie pour un usage standard, établi à partir des prix de l'énergie 2021 : entre 3494 et 4726 euros. Maison située dans un domaine avec association syndicale libre de 30 lots Contact : Marie GARDEIL RSAC N 878 033 190 BAYONNE Copropriété de 30 lots (Pas de procédure en cours). Charges annuelles : 2346 euros. Marie GARDEIL (EI) Agent Commercial - Numéro RSAC : 878 033 190 - Bayonne.
Features:
- SwimmingPool
- Garden
- Parking In the heart of the highly sought-after golf district of Chantaco, this magnificent modern villa designed by a renowned architect, was built in 1997. Out of sight and quiet, the house is spread over two levels in a green setting on a plot of approximately 2,820 m2. You will be seduced by its beautiful volumes bathed in light and its surface area of 390 m2. One of the great strengths of this house is that it offers through views. On one side is the garden with its southern exposure, and on the other side a terrace allowing you to enjoy a little coolness in summer, thus giving it an exceptional living environment. As soon as you walk through the front door, the high ceilings of the vestibule welcome you, serving the living space on one side and the dining area on the other. The beautiful volumes of the 140 m2 living room are composed of different spaces: living room, reading room, yoga area organized in a row and articulated around a central volume radiating it with zenithal light. The dining area of 35m2 is extended by a covered south-facing terrace overlooking the landscaped garden. A bedroom, a bathroom and storage space complete this part of the house. To receive friends and family in complete tranquility, an independent apartment with living room, bedroom and bathroom. This space has a triple orientation and opens onto the garden with its passageways and covered terrace. The first floor consists of various relaxation and rest areas. At the top of the stairs is an office of 27 m2, as well as a very nice suite consisting of a bedroom and two independent spaces each with bathroom and dressing room. This suite continues on a south-facing terrace inviting you to daydream. A gym also opening onto the terrace completes this level. All the functions of the house are organized and oriented harmoniously, extending through large covered terraces allowing you to evolve in the middle of this large garden in all seasons and in complete privacy. The different spaces make this house a modular villa according to your desires, with the possibility of easily creating additional bedrooms. A cellar and 3 parking spaces complete this property. A singular villa that is a real favourite, to be visited without delay! ENERGY CLASS: D / CLIMATE CLASS: D Estimated average annual energy expenditure for standard use, based on 2021 energy prices: between 3494 and 4726 euros. House located in an estate with free syndicate association of 30 lots Contact: Marie GARDEIL RSAC N 878 033 190 BAYONNE Co-ownership of 30 lots (No procedure in progress). Annual charges: 2346 euros. Marie GARDEIL (EI) Commercial Agent - RSAC number: 878 033 190 - Bayonne.
Features:
- SwimmingPool
- Garden
- Parking En el corazón del codiciado distrito de golf de Chantaco, esta magnífica villa moderna diseñada por un arquitecto de renombre, fue construida en 1997. Fuera de la vista y tranquila, la casa se distribuye en dos niveles en un entorno verde en una parcela de aproximadamente 2.820 m2. Te seducirán sus bellos volúmenes bañados de luz y su superficie de 390 m2. Uno de los grandes puntos fuertes de esta vivienda es que ofrece vistas directas. Por un lado está el jardín con su orientación sur, y por el otro lado una terraza que le permite disfrutar de un poco de frescor en verano, lo que le da un entorno de vida excepcional. Nada más cruzar la puerta principal, los altos techos del vestíbulo le dan la bienvenida, sirviendo a la sala de estar por un lado y al comedor por el otro. Los bellos volúmenes del salón de 140 m2 están compuestos por diferentes espacios: sala de estar, sala de lectura, zona de yoga organizados en fila y articulados en torno a un volumen central irradiándolo de luz cenital. La zona de comedor de 35m2 se amplía con una terraza cubierta orientada al sur con vistas al jardín. Un dormitorio, un baño y un espacio de almacenamiento completan esta parte de la casa. Para recibir a amigos y familiares en completa tranquilidad, un apartamento independiente con sala de estar, dormitorio y baño. Este espacio tiene una triple orientación y se abre al jardín con sus pasillos y terraza cubierta. La primera planta consta de varias zonas de relax y descanso. En lo alto de las escaleras se encuentra un despacho de 27 m2, así como una suite muy bonita que consta de un dormitorio y dos espacios independientes cada uno con baño y vestidor. Esta suite continúa en una terraza orientada al sur que invita a soñar despierto. Un gimnasio que también se abre a la terraza completa este nivel. Todas las funciones de la casa están organizadas y orientadas armoniosamente, extendiéndose a través de grandes terrazas cubiertas que permiten evolucionar en medio de este gran jardín en todas las estaciones y con total privacidad. Los diferentes espacios hacen de esta casa una villa modular según sus deseos, con la posibilidad de crear fácilmente dormitorios adicionales. Una bodega y 3 plazas de aparcamiento completan esta propiedad. ¡Una villa singular que es una verdadera favorita, para visitar sin demora! CLASE ENERGÉTICA: D / CLASE CLIMÁTICA: D Gasto energético medio anual estimado para uso estándar, basado en los precios de la energía de 2021: entre 3494 y 4726 euros. Casa situada en una finca con asociación libre de 30 lotes Contacto: Marie GARDEIL RSAC N 878 033 190 BAYONNE Copropiedad de 30 lotes (No hay trámite en curso). Cuota anual: 2346 euros. Marie GARDEIL (IE) Agente Comercial - Número RSAC: 878 033 190 - Bayona.
Features:
- SwimmingPool
- Garden
- Parking I hjärtat av det mycket eftertraktade golfdistriktet Chantaco byggdes denna magnifika moderna villa designad av en känd arkitekt 1997. Utom synhåll och tystnad är huset fördelat på två plan i en grön miljö på en tomt på cirka 2 820 m2. Du kommer att förföras av dess vackra volymer som badar i ljus och dess yta på 390 m2. En av de stora styrkorna med detta hus är att det erbjuder genom utsikt. På ena sidan finns trädgården med sin sydliga exponering, och på andra sidan en terrass som gör att du kan njuta av lite svalka på sommaren, vilket ger den en exceptionell livsmiljö. Så fort du går in genom ytterdörren välkomnar det höga taket i vestibulen dig och betjänar vardagsrummet på ena sidan och matplatsen på den andra. De vackra volymerna i det 140 m2 stora vardagsrummet består av olika utrymmen: vardagsrum, läsrum, yogaområde organiserat i en rad och artikulerat kring en central volym som utstrålar det med zenitalt ljus. Matplatsen på 35m2 förlängs med en täckt terrass i söderläge med utsikt över den anlagda trädgården. Ett sovrum, ett badrum och förvaringsutrymme kompletterar denna del av huset. För att ta emot vänner och familj i lugn och ro, en fristående lägenhet med vardagsrum, sovrum och badrum. Detta utrymme har en trippelorientering och vetter mot trädgården med sina passager och täckta terrass. Den första våningen består av olika avkopplings- och viloplatser. Högst upp i trappan finns ett kontor på 27 m2, samt en mycket trevlig svit bestående av ett sovrum och två oberoende utrymmen med vardera badrum och omklädningsrum. Denna svit fortsätter på en terrass i söderläge som inbjuder dig att dagdrömma. Ett gym som också vetter mot terrassen kompletterar denna nivå. Alla funktioner i huset är organiserade och orienterade harmoniskt och sträcker sig genom stora täckta terrasser så att du kan utvecklas mitt i denna stora trädgård under alla årstider och i fullständig avskildhet. De olika utrymmena gör detta hus till en modulär villa enligt dina önskemål, med möjlighet att enkelt skapa ytterligare sovrum. En källare och 3 parkeringsplatser kompletterar denna fastighet. En unik villa som är en riktig favorit, som ska besökas utan dröjsmål! ENERGIKLASS: D / KLIMATKLASS: D Uppskattad genomsnittlig årlig energikostnad för standardanvändning, baserat på 2021 års energipriser: mellan 3494 och 4726 euro. Hus beläget i en egendom med fri syndikatförening av 30 partier Kontakt: Marie GARDEIL RSAC N 878 033 190 BAYONNE Samägande av 30 partier (Inget förfarande pågår). Årsavgift: 2346 euro. Marie GARDEIL (EI) Handelsagent - RSAC-nummer: 878 033 190 - Bayonne.
Features:
- SwimmingPool
- Garden
- Parking In het hart van het zeer gewilde golfdistrict Chantaco werd in 1997 deze prachtige moderne villa, ontworpen door een gerenommeerde architect, gebouwd. Uit het zicht en rustig ontwikkelt het huis zich op twee niveaus in een groene omgeving op een perceel van ongeveer 2.820 m2. U zult verleid worden door de prachtige volumes badend in het licht en de oppervlakte van 390 m2. Een van de grote troeven van dit huis is dat het uitzicht biedt. Aan de ene kant de tuin op het zuiden, en aan de andere kant een terras waar u in de zomer kunt genieten van een beetje frisheid, waardoor het een uitzonderlijke leefomgeving krijgt. Zodra u door de voordeur loopt, verwelkomen de hoge plafonds van de vestibule u, die aan de ene kant de leefruimte en aan de andere kant het eetgedeelte bedienen. De prachtige volumes van de woonkamer van 140 m2 zijn samengesteld uit verschillende ruimtes: woonkamer, leeszaal, yogaruimte georganiseerd in een rij en gearticuleerd rond een centraal volume dat het uitstraalt met zenitaal licht. Het eetgedeelte van 35m2 wordt uitgebreid met een overdekt terras op het zuiden met uitzicht op de aangelegde tuin. Een slaapkamer, een badkamer en berging maken dit deel van het huis compleet. Om vrienden en familie in alle rust te ontvangen, een zelfstandig appartement met woonkamer, slaapkamer en badkamer. Deze ruimte heeft een drievoudige oriëntatie en komt uit op de tuin met zijn doorgangen en overdekt terras. De eerste verdieping bestaat uit verschillende ontspannings- en rustruimtes. Bovenaan de trap is een kantoor van 27 m2, evenals een zeer mooie suite bestaande uit een slaapkamer en twee onafhankelijke ruimtes met elk een badkamer en kleedkamer. Deze suite loopt verder op een terras op het zuiden en nodigt uit tot dagdromen. Een fitnessruimte die ook uitkomt op het terras maakt dit niveau compleet. Alle functies van het huis zijn harmonieus georganiseerd en georiënteerd door zich uit te strekken tot grote overdekte terrassen, zodat u in alle seizoenen en in volledige privacy kunt evolueren in het midden van deze grote tuin. De verschillende ruimtes maken van dit huis een modulaire villa volgens uw wensen, met de mogelijkheid om eenvoudig extra slaapkamers te creëren. Een kelder en 3 parkeerplaatsen completeren deze woning. Een unieke villa die een echte favoriet is, om zonder vertraging te bezoeken! ENERGIEKLASSE: D / KLIMAATKLASSE: D Geschat gemiddeld jaarlijks energieverbruik voor standaardgebruik, op basis van de energieprijzen van 2021: tussen 3494 en 4726 euro. Huis gelegen in een landgoed met vrije vereniging van 30 kavels Contact: Marie GARDEIL RSAC N 878 033 190 BAYONNE Mede-eigendom van 30 kavels (geen lopende procedure). Jaarlijkse contributie: 2346 euro. Marie GARDEIL (EI) Handelsagent - RSAC-nummer: 878 033 190 - Bayonne.
Features:
- SwimmingPool
- Garden
- Parking