1.048.111 RON
4 dorm
131 m²
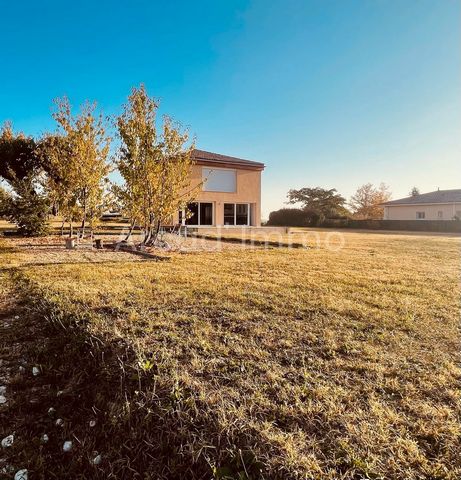
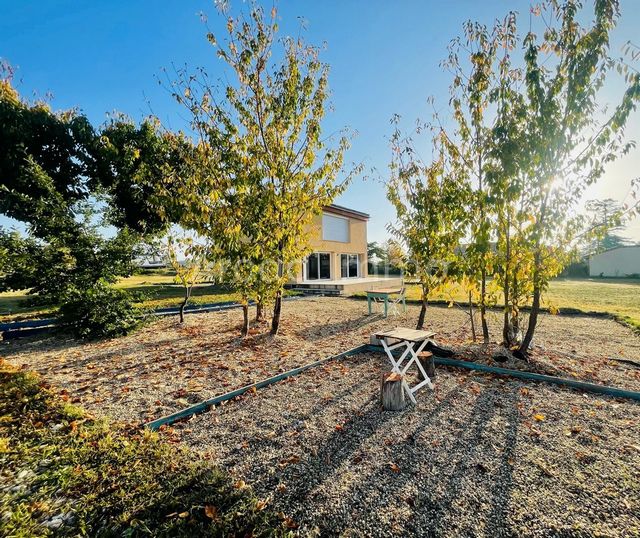

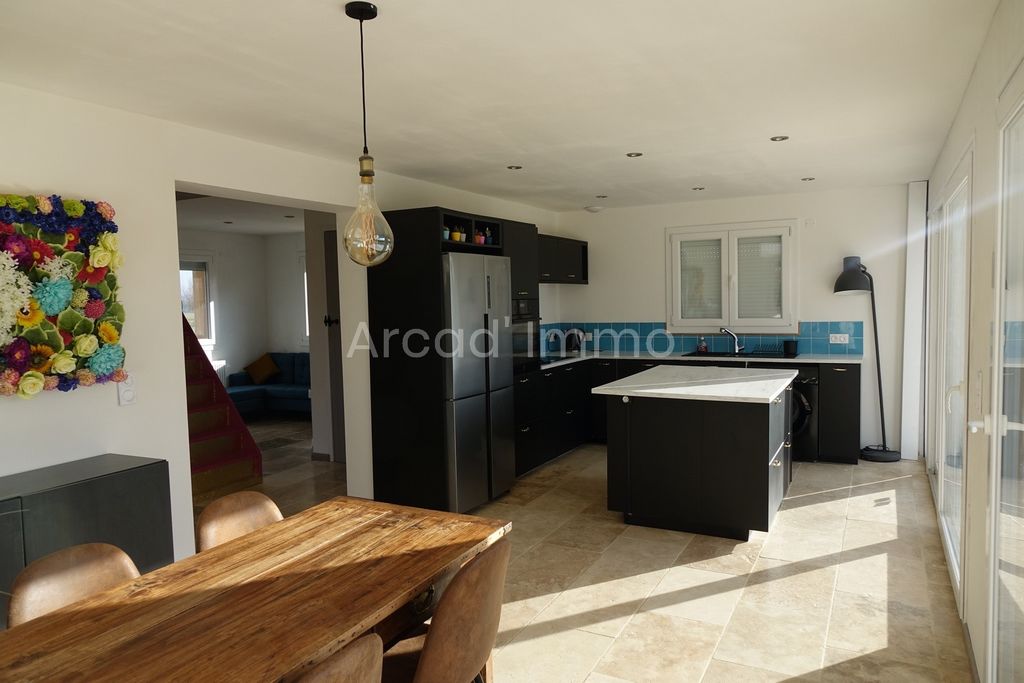

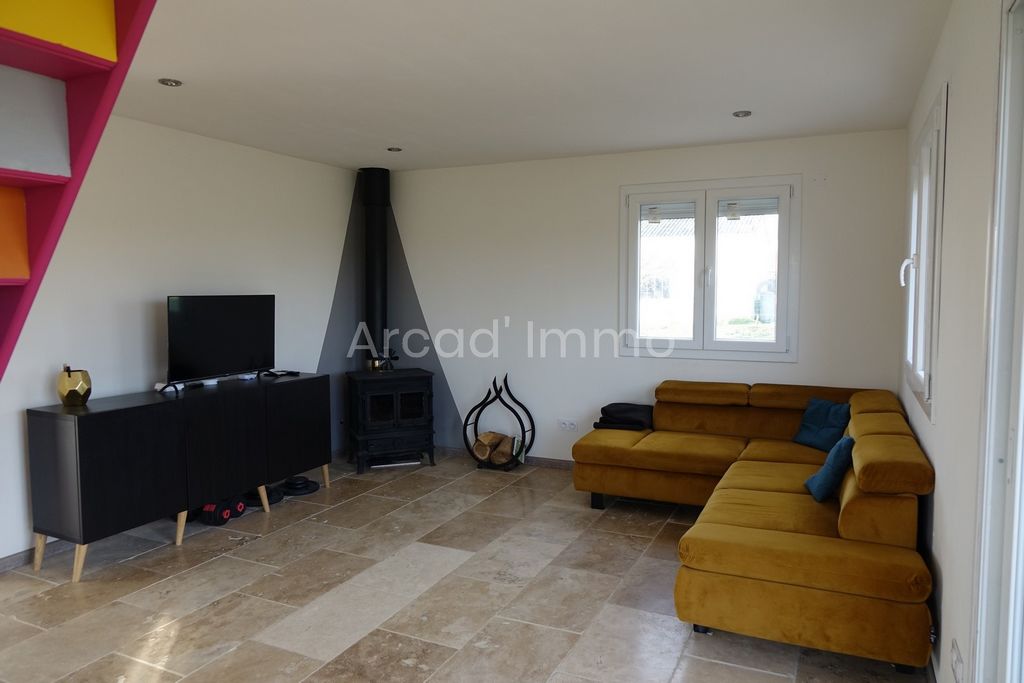
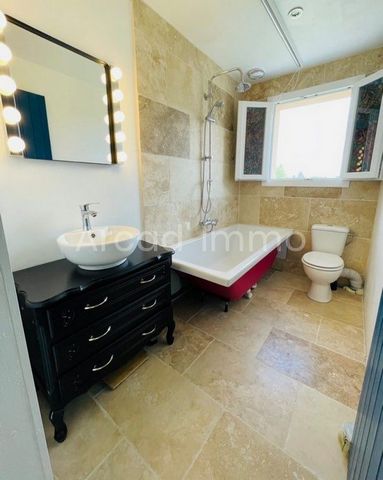
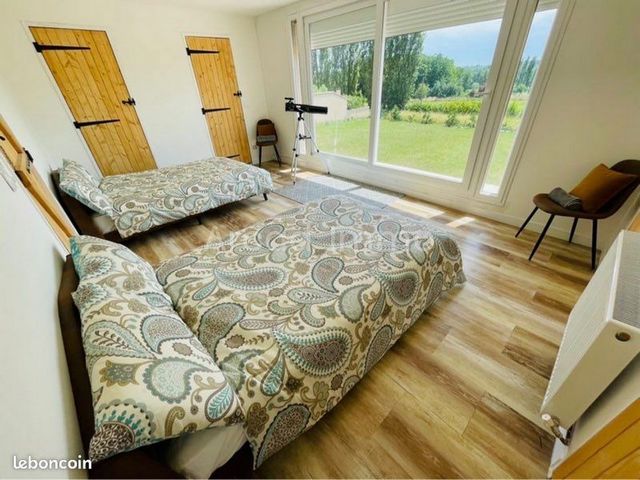
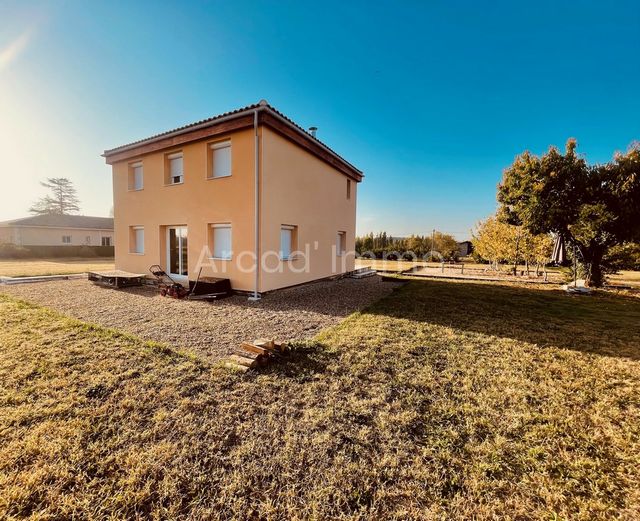
A beautiful tiled terrace on the front (approx. 30 m2) travertine tiles.
A large kitchen/dining area with floor-to-ceiling windows (28.6 m2) and direct access to the front terrace with views of the countryside.
A spacious living room with its wood stove and bay window overlooking the garden (30 m2).
TOILET.
On the 1st floor are:
Clearance.
A first bedroom (6.83 m2) double glazed window with electric shutter.
A second bedroom (7.93 m2) double glazed window with electric shutter.
A storage area (2.66 m2).
The bathroom/WC, vanity unit with washbasin and mirror (4.43 m2).
The third bedroom with its two shower rooms and two toilets and two cupboards/dressing room (26.7 m2), the balcony remains to be done.
The house is built in wood at the base with plaster on the outside.
It is a pleasant, bright house located in the middle of the plot of approx. 4,000 m2.
A small castine path, a parking area.
It's up to you to plant trees, shrubs and your vegetable garden.
"Information on the risks to which this property is exposed is available on the Géorisques website: ... /> Features:
- Terrace
- Garden Vezi mai mult Vezi mai puțin Maison moderne sur un beau terrain d’env. 4 000 m2 au calme, dans un petit hameau et avec une agréable vue.
Une belle terrasse carrelée en façade (env. 30 m2) carrelage travertin.
Un grand espace cuisine/salle à manger avec des baies vitrées (28.6 m2) et accès direct à la terrasse en façade avec vue sur la campagne.
Un spacieux salon avec son poêle à bois et baie vitrée donnant dans le jardin (30 m2).
WC.
Au 1er étage se trouvent :
Le dégagement.
Une première chambre (6.83 m2) fenêtre double vitrage avec volet roulant électrique.
Une seconde chambre (7.93 m2) fenêtre double vitrage avec volet roulant électrique.
Un coin de rangement (2.66 m2).
La salle de bains/WC, meuble avec vasque et miroir (4.43 m2).
La troisième chambre avec ses deux salles de douche et ses deux WC et ses deux placards/dressing (26.7 m2), le balcon reste à faire.
La maison, construction bois à la base avec crépi à l’extérieur.
C’est une agréable maison lumineuse et implantée au milieu de la parcelle d’env. 4 000 m2.
Un petit chemin en castine, une aire de parking.
A vous de réaliser la plantation d’arbres, arbustes et votre potager.
« Les informations sur les risques auxquels ce bien est exposé sont disponibles sur le site Géorisques : ... »
Features:
- Terrace
- Garden Modern huis op een prachtig perceel van ca. 4.000 m2 rustig, in een klein gehucht en met een aangenaam uitzicht.
Een mooi betegeld terras aan de voorzijde (ca. 30 m2) travertijn tegels.
Een grote keuken / eetkamer met erkers (28,6 m2) en directe toegang tot het terras aan de voorkant met uitzicht op het platteland.
Een ruime woonkamer met houtkachel en erker met uitzicht op de tuin (30 m2).
TOILET.
Op de 1e verdieping bevinden zich:
De opruiming.
Een eerste slaapkamer (6,83 m2) dubbele beglazing met elektrisch rolluik.
Een tweede slaapkamer (7,93 m2) dubbele beglazing met elektrisch rolluik.
Een opberghoek (2,66 m2).
De badkamer/wc, badmeubel en spiegel (4,43 m2).
De derde slaapkamer met zijn twee doucheruimtes en twee toiletten en twee kasten /kleedkamer (26,7 m2), het balkon moet nog worden gedaan.
Het huis, houtconstructie aan de basis met gips buiten.
Het is een aangenaam licht huis en gelegen in het midden van het perceel van ca. 4.000 m2.
Een klein castine pad, een parkeerplaats.
Het is aan jou om bomen, struiken en je moestuin te planten.
"Informatie over de risico's waaraan deze eigenschap wordt blootgesteld, is beschikbaar op de Geohazards-website: ... /> Features:
- Terrace
- Garden Modern house on a beautiful plot of approx. 4,000 m2 in a quiet area, in a small hamlet and with a pleasant view.
A beautiful tiled terrace on the front (approx. 30 m2) travertine tiles.
A large kitchen/dining area with floor-to-ceiling windows (28.6 m2) and direct access to the front terrace with views of the countryside.
A spacious living room with its wood stove and bay window overlooking the garden (30 m2).
TOILET.
On the 1st floor are:
Clearance.
A first bedroom (6.83 m2) double glazed window with electric shutter.
A second bedroom (7.93 m2) double glazed window with electric shutter.
A storage area (2.66 m2).
The bathroom/WC, vanity unit with washbasin and mirror (4.43 m2).
The third bedroom with its two shower rooms and two toilets and two cupboards/dressing room (26.7 m2), the balcony remains to be done.
The house is built in wood at the base with plaster on the outside.
It is a pleasant, bright house located in the middle of the plot of approx. 4,000 m2.
A small castine path, a parking area.
It's up to you to plant trees, shrubs and your vegetable garden.
"Information on the risks to which this property is exposed is available on the Géorisques website: ... /> Features:
- Terrace
- Garden