6.692.213 RON
3 dorm
166 m²
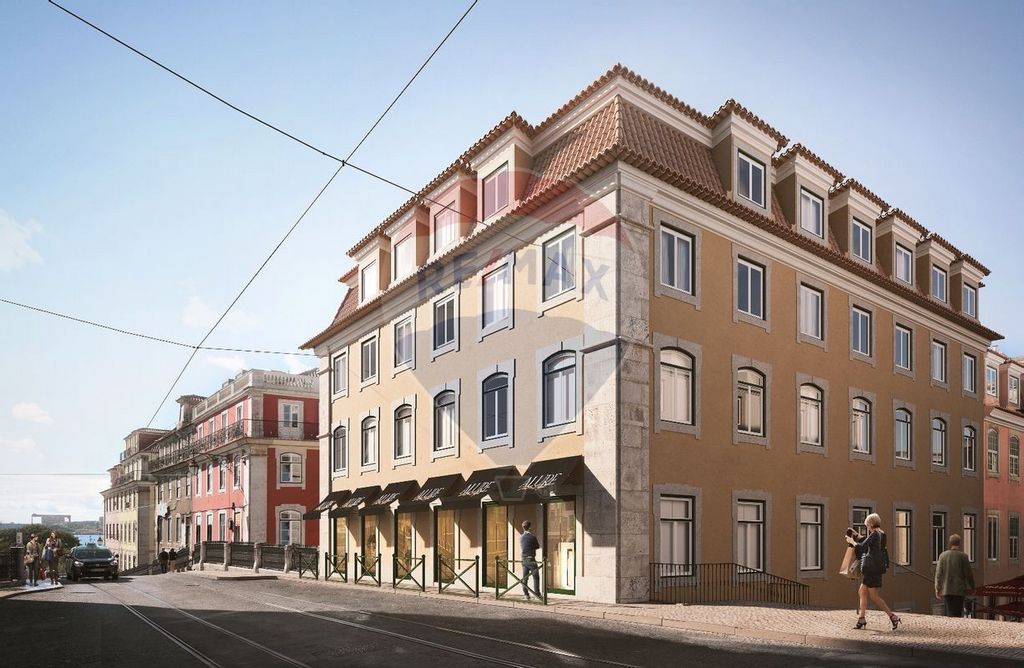
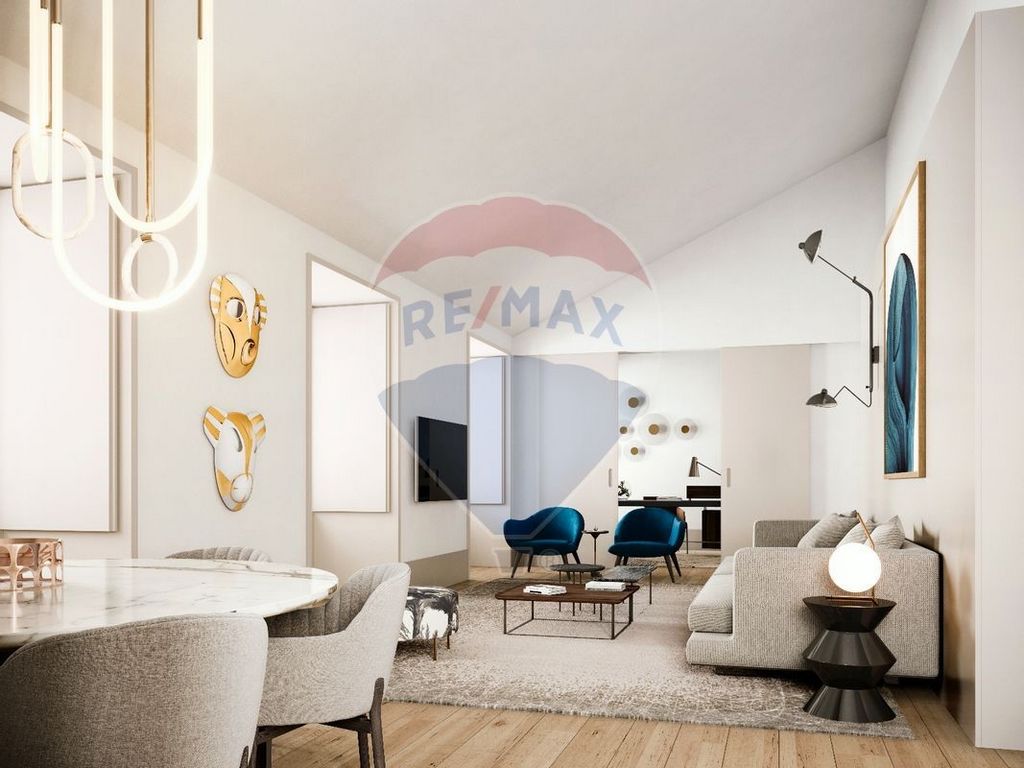
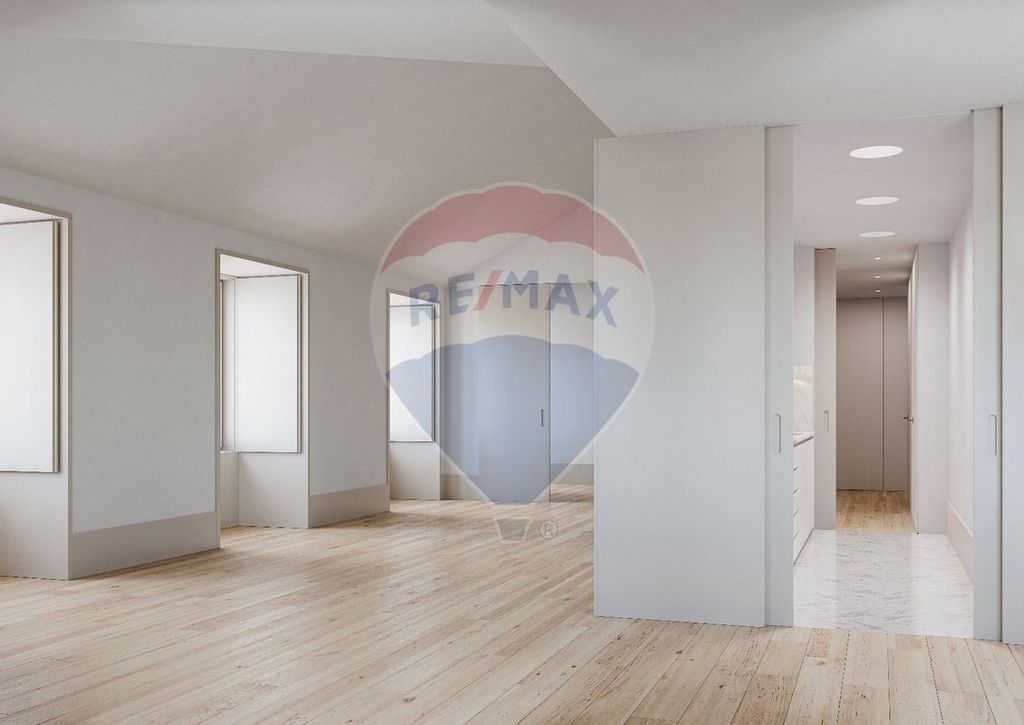


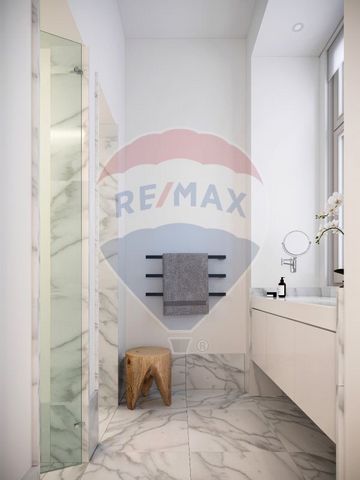
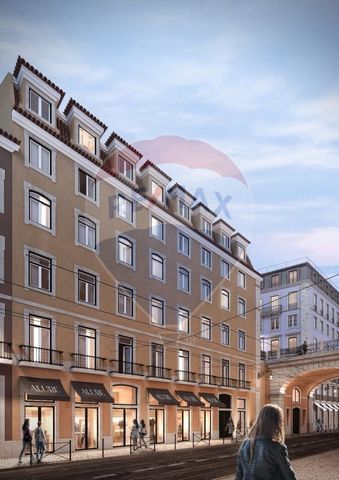



Este magnifico e amplo apartamento T3 com uma área bruta locável total de aproximadamente 153m², tem orientação solar nascente/poente, logo tem em todos os compartimentos abundante luz natural. A sala com 41,5m², com a cozinha de 14m² com um acesso direto à zona de refeições da sala.
Ligado à sala, tem um quarto de cerca de 11m² que assume uma função versátil, está considerado como um escritório, mas pode ser uma sala de jantar separada fisicamente do restante espaço da sala comum ou simplesmente ser mais um quarto uma vez que tem uma porta que dá acesso à zona de quartos.
Os outros dois quartos, um é suite com 13m² e uma casa de banho de 4m². O terceiro quatro tem uma 11,3m², com uma casa de banho comum área de cerca de 3,2m².
Este apartamento dispõe de uma arrecadação de quase 7,19m² e garagem para um carro.
(As áreas aqui apresentadas são aproximadas e não têm Carácter contratual)
Acabamentos
Pavimento em soalho de madeira de carvalho; Cozinhas em pedra natural mármore – pele de tigre; Eletrodomésticos Smeg Painéis lacados: Forra das paredes – cozinhas Forra dos nichos dos vãos de janela Rodapés altos Portas altas – vão de sacada
Alure – Dwell on Delight
O Alure é um luxuoso empreendimento que surge da requalificação integral de um edifício do sec. XVIII. É um projecto do Arq.º Samuel Torres de Carvalho (Arq. com os Prémios do Imobiliário SIC/Expresso 2021, Prémio Nacional da Reabilitação Urbana 2021), onde se mantiveram as fachadas e se reconstruiu todo o interior, mantendo assim a traça original do edifico. Situa-se na baixa de Lisboa, a apenas a 250m do Rio Tejo, conta com 3 frentes, a principal, para a Rua de S. Paulo, outra para a Rua do Alecrim e a terceira para a Travessa do Alecrim.
O Alure é um edifício de 6 pisos, dividido em 14 frações, 5 T3,4 T2,4 T1,1 loft e 4 frações comerciais, todas as frações têm arrecadação e todas as frações T3 têm parque de estacionamento.
No interior dos apartamentos, nenhum pormenor foi deixado ao acaso. O requinte de espaços modernos, cheios de luz, associado às melhores praticas e regras construtivas, foi tudo tido em conta, dando a este edifico uma garantia de segurança e conforto.
T3 – 4th floor
This magnificent and spacious 3 bedroom apartment with a total gross leasable area of approximately 153m², has east/west solar orientation, so it has abundant natural light in all compartments. The living room with 41.5m², with the kitchen of 14m² with direct access to the dining area of the room.
Connected to the living room, it has a bedroom of about 11m² that assumes a versatile function, it is considered as an office, but it can be a dining room physically separated from the rest of the common room space or simply be another bedroom since it has a door that gives access to the bedroom area.
One of the other two bedrooms is a suite with 13m² and a bathroom of 4m². The third four has an 11.3m², with a common bathroom area of about 3.2m².
This apartment has a storage room with 7,19m² and a garage for one car.
(The areas here contained are approximate and have no contractual nature.)
Finishes
Oak wood flooring Kitchens in natural marble stone – tiger skin Smeg appliances Lacquered panels: Wall lining - kitchens Lining of the window openings niches high skirting boards High doors - balcony opening
Alure – Dwell on Delight
Alure is a luxurious development that arises from the complete requalification of a building from the sec. XVIII. It is a project by Architect Samuel Torres de Carvalho (Architect with the SIC/Expresso Real Estate Awards 2021, National Urban Rehabilitation Award 2021), where the facades were maintained and the entire interior was rebuilt, thus maintaining the original design of the building. I build. Located in downtown Lisbon, just 250m from the Tejo River, it has 3 fronts, the main one facing Rua de S. Paulo, another one facing Rua do Alecrim and the third one facing Travessa do Alecrim.
Alure is a 6-storey building, divided into 14 apartments, 5 T3,4 T2,4 T1,1 loft and 4 commercial fractions, all fractions have storage and all T3 fractions have parking.
Inside the apartments, no detail was left to chance. The refinement of modern spaces, full of light, associated with the best practices and constructive, giving this building a guarantee of safety and comfort.
Saiba mais clicando em Alure Dwell on Delight Vezi mai mult Vezi mai puțin T3 – Piso 4 – Fração I
Este magnifico e amplo apartamento T3 com uma área bruta locável total de aproximadamente 153m², tem orientação solar nascente/poente, logo tem em todos os compartimentos abundante luz natural. A sala com 41,5m², com a cozinha de 14m² com um acesso direto à zona de refeições da sala.
Ligado à sala, tem um quarto de cerca de 11m² que assume uma função versátil, está considerado como um escritório, mas pode ser uma sala de jantar separada fisicamente do restante espaço da sala comum ou simplesmente ser mais um quarto uma vez que tem uma porta que dá acesso à zona de quartos.
Os outros dois quartos, um é suite com 13m² e uma casa de banho de 4m². O terceiro quatro tem uma 11,3m², com uma casa de banho comum área de cerca de 3,2m².
Este apartamento dispõe de uma arrecadação de quase 7,19m² e garagem para um carro.
(As áreas aqui apresentadas são aproximadas e não têm Carácter contratual)
Acabamentos
Pavimento em soalho de madeira de carvalho; Cozinhas em pedra natural mármore – pele de tigre; Eletrodomésticos Smeg Painéis lacados: Forra das paredes – cozinhas Forra dos nichos dos vãos de janela Rodapés altos Portas altas – vão de sacada
Alure – Dwell on Delight
O Alure é um luxuoso empreendimento que surge da requalificação integral de um edifício do sec. XVIII. É um projecto do Arq.º Samuel Torres de Carvalho (Arq. com os Prémios do Imobiliário SIC/Expresso 2021, Prémio Nacional da Reabilitação Urbana 2021), onde se mantiveram as fachadas e se reconstruiu todo o interior, mantendo assim a traça original do edifico. Situa-se na baixa de Lisboa, a apenas a 250m do Rio Tejo, conta com 3 frentes, a principal, para a Rua de S. Paulo, outra para a Rua do Alecrim e a terceira para a Travessa do Alecrim.
O Alure é um edifício de 6 pisos, dividido em 14 frações, 5 T3,4 T2,4 T1,1 loft e 4 frações comerciais, todas as frações têm arrecadação e todas as frações T3 têm parque de estacionamento.
No interior dos apartamentos, nenhum pormenor foi deixado ao acaso. O requinte de espaços modernos, cheios de luz, associado às melhores praticas e regras construtivas, foi tudo tido em conta, dando a este edifico uma garantia de segurança e conforto.
T3 – 4th floor
This magnificent and spacious 3 bedroom apartment with a total gross leasable area of approximately 153m², has east/west solar orientation, so it has abundant natural light in all compartments. The living room with 41.5m², with the kitchen of 14m² with direct access to the dining area of the room.
Connected to the living room, it has a bedroom of about 11m² that assumes a versatile function, it is considered as an office, but it can be a dining room physically separated from the rest of the common room space or simply be another bedroom since it has a door that gives access to the bedroom area.
One of the other two bedrooms is a suite with 13m² and a bathroom of 4m². The third four has an 11.3m², with a common bathroom area of about 3.2m².
This apartment has a storage room with 7,19m² and a garage for one car.
(The areas here contained are approximate and have no contractual nature.)
Finishes
Oak wood flooring Kitchens in natural marble stone – tiger skin Smeg appliances Lacquered panels: Wall lining - kitchens Lining of the window openings niches high skirting boards High doors - balcony opening
Alure – Dwell on Delight
Alure is a luxurious development that arises from the complete requalification of a building from the sec. XVIII. It is a project by Architect Samuel Torres de Carvalho (Architect with the SIC/Expresso Real Estate Awards 2021, National Urban Rehabilitation Award 2021), where the facades were maintained and the entire interior was rebuilt, thus maintaining the original design of the building. I build. Located in downtown Lisbon, just 250m from the Tejo River, it has 3 fronts, the main one facing Rua de S. Paulo, another one facing Rua do Alecrim and the third one facing Travessa do Alecrim.
Alure is a 6-storey building, divided into 14 apartments, 5 T3,4 T2,4 T1,1 loft and 4 commercial fractions, all fractions have storage and all T3 fractions have parking.
Inside the apartments, no detail was left to chance. The refinement of modern spaces, full of light, associated with the best practices and constructive, giving this building a guarantee of safety and comfort.
Saiba mais clicando em Alure Dwell on Delight