3.686.545 RON
FOTOGRAFIILE SE ÎNCARCĂ...
Casă & casă pentru o singură familie de vânzare în Paimpol
3.706.429 RON
Casă & Casă pentru o singură familie (De vânzare)
Referință:
EDEN-T87219331
/ 87219331
Referință:
EDEN-T87219331
Țară:
FR
Oraș:
Paimpol
Cod poștal:
22500
Categorie:
Proprietate rezidențială
Tipul listării:
De vânzare
Tipul proprietății:
Casă & Casă pentru o singură familie
Dimensiuni proprietate:
215 m²
Dimensiuni teren:
665 m²
Camere:
7
Dormitoare:
4
Băi:
1
LISTĂRI DE PROPRIETĂȚI ASEMĂNĂTOARE
PREȚ PROPRIETĂȚI IMOBILIARE PER M² ÎN ORAȘE DIN APROPIERE
| Oraș |
Preț mediu per m² casă |
Preț mediu per m² apartament |
|---|---|---|
| Perros-Guirec | - | 26.773 RON |
| Lannion | 12.787 RON | - |
| Saint-Brieuc | 12.696 RON | 17.749 RON |
| Côtes-d'Armor | 12.813 RON | 19.396 RON |
| Morlaix | 10.538 RON | - |
| Saint-Malo | 26.567 RON | 28.489 RON |
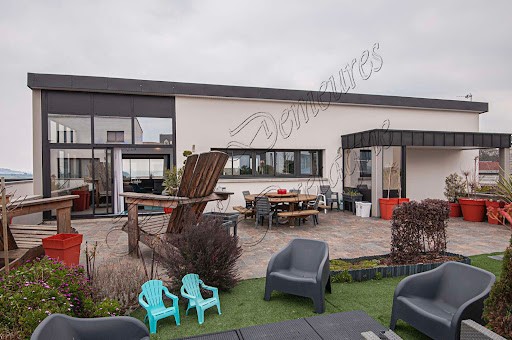
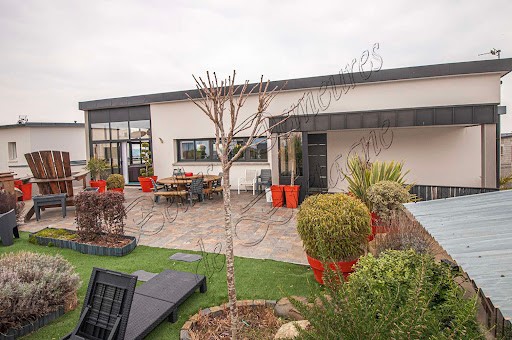
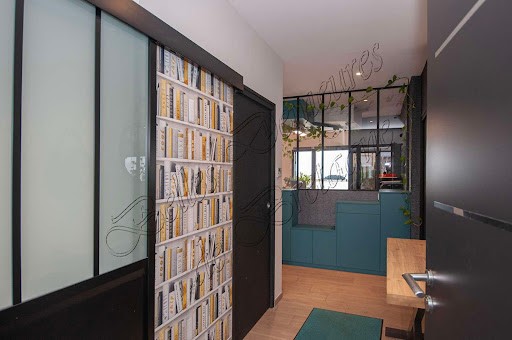
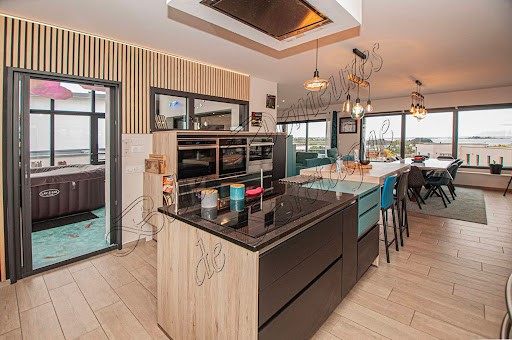
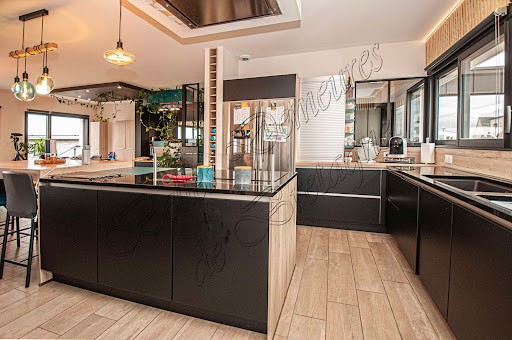
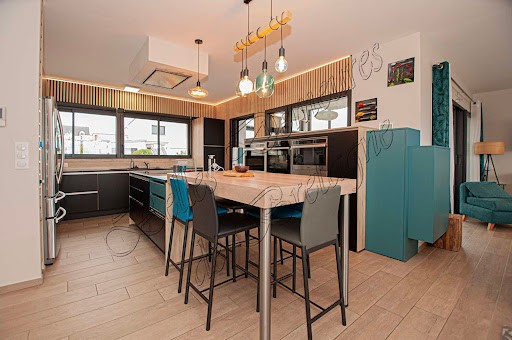
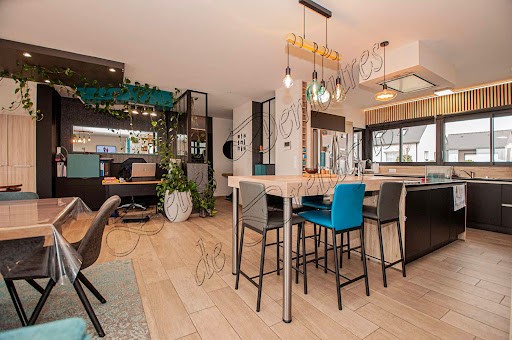
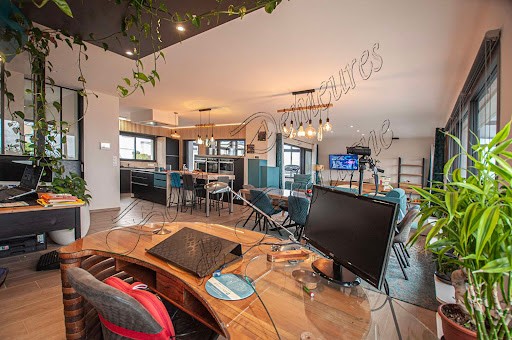
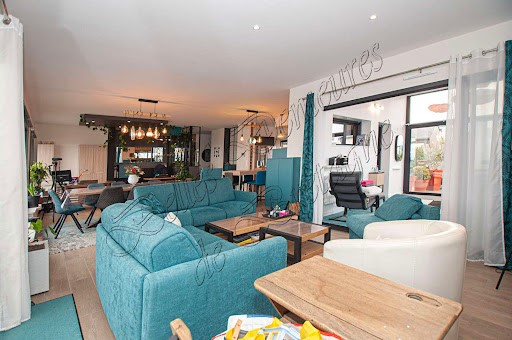
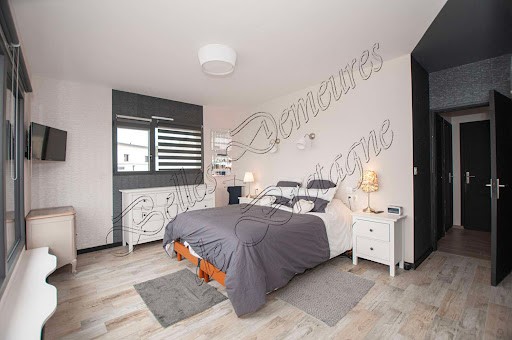
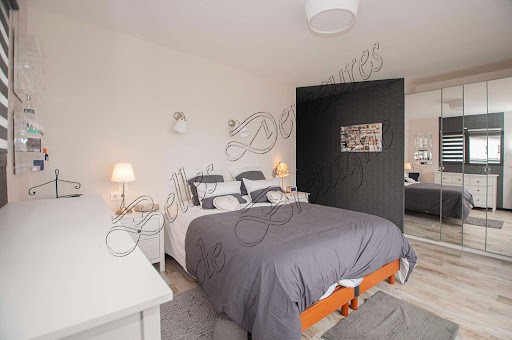
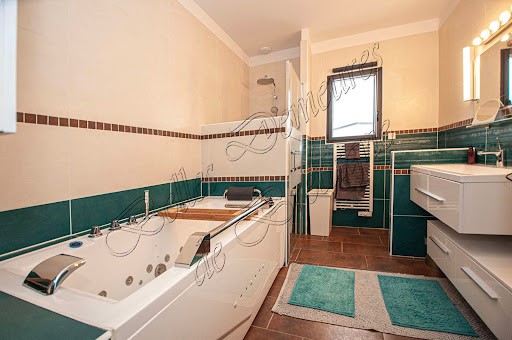
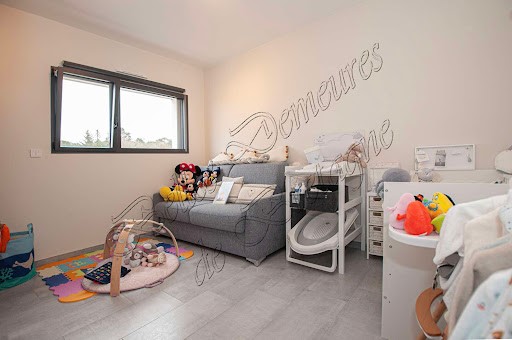
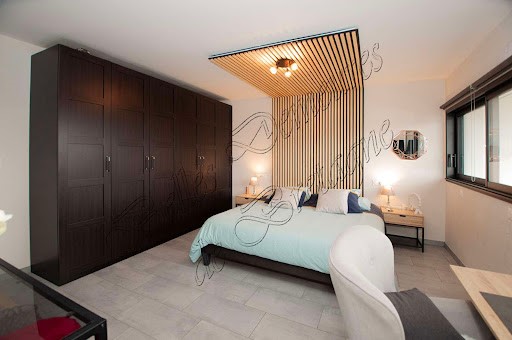
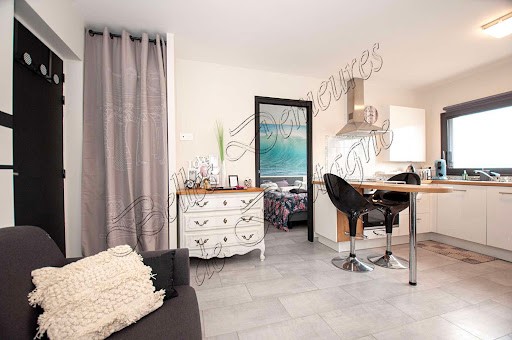
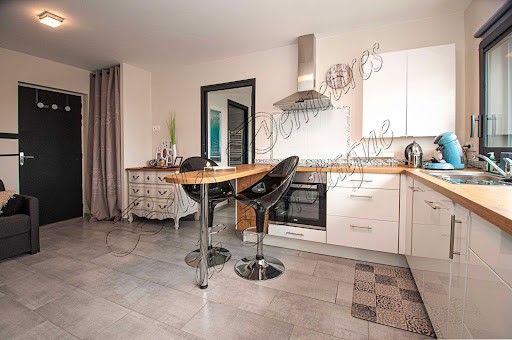
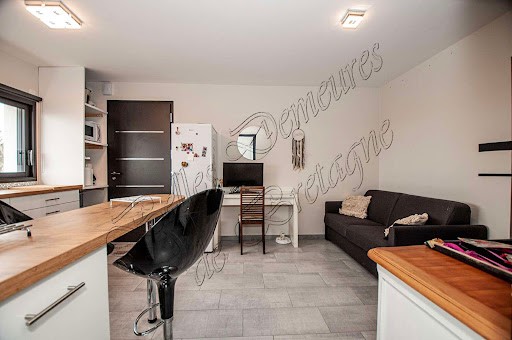
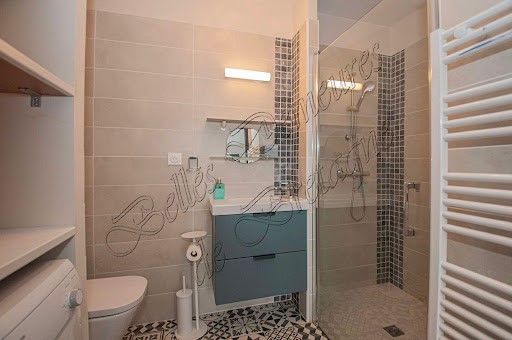
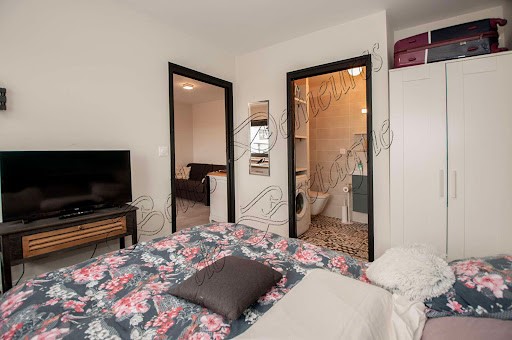
Its sober and refined lines, offer you a living area of 215 m² inviting you to enjoy a large living room bathed in light throughout the day.
Its main assets are its generous volumes and its large bays offering a panorama that changes with the tides.
Description:
The house is composed as follows:
On the ground floor, an entrance with storage opening onto a beautiful living room consisting of an office space, a fitted and equipped kitchen, a living room with access to a relaxation room in a loggia, a toilet with washbasin and urinal, two bedrooms, a bathroom with spa bath and shower, and a toilet.
On the lower floor, a laundry room, a laundry room, a bedroom with private shower room and separate toilet.
On this same level, an independent apartment composed of a living room with fitted and equipped kitchen, a bedroom, a shower room with wc and laundry room.
This distribution can be adapted to all needs, whether it is the exercise of a free profession, the reception of elderly parents in independent accommodation on the ground floor, a seasonal rental , an artist's studio....
A garage.
Surrounding area:
Close to the sea and the woods, 1.6 km from the shops. of which 3.56 % fees incl. VAT at the buyer's expense. Vezi mai mult Vezi mai puțin Espace, clarté et volumes caractérisent cette maison contemporaine de 2018.
Ses lignes sobres et épurées, vous proposent une surface de 215 m² habitables invitant à profiter d'une vaste pièce de vie baignée de lumière tout au long de la journée.
Ses atouts principaux sont ses volumes généreux et ses larges baies offrant un panorama changeant au gré des marées.
Descriptif :
La maison se compose comme suit :
En rez-de-chaussée, une entrée avec rangements donnant sur une belle pièce à vivre composée d'un espace bureau, d'une cuisine aménagée et équipée, d'un salon-séjour avec accès à une salle de détente dans une loggia, d'un wc avec lave-mains et urinoir, de deux chambres, d'une salle de bains avec baignoire balnéo et douche, et d'un wc.
A l'étage inférieur, une buanderie, une lingerie, une chambre avec salle de douche privative et wc séparé.
Sur ce même niveau, un appartement indépendant composé d'une pièce à vivre avec cuisine équipée et aménagée, d'une chambre, d'une salle d'eau avec wc et buanderie.
Cette distribution peut s'adapter à tous les besoins, qu'il s'agisse de l'exercice d'une profession libre, de l'accueil de parents âgés dans un logement indépendant en rez-de-chaussée, d'une location saisonnière, d'un atelier d'artiste....
Un garage.
Environnement :
Proche de la mer et des bois, à 1,6 km des commerces. (3.56 % honoraires TTC à la charge de l'acquéreur.) Space, clarity and volumes characterize this contemporary house of 2018.
Its sober and refined lines, offer you a living area of 215 m² inviting you to enjoy a large living room bathed in light throughout the day.
Its main assets are its generous volumes and its large bays offering a panorama that changes with the tides.
Description:
The house is composed as follows:
On the ground floor, an entrance with storage opening onto a beautiful living room consisting of an office space, a fitted and equipped kitchen, a living room with access to a relaxation room in a loggia, a toilet with washbasin and urinal, two bedrooms, a bathroom with spa bath and shower, and a toilet.
On the lower floor, a laundry room, a laundry room, a bedroom with private shower room and separate toilet.
On this same level, an independent apartment composed of a living room with fitted and equipped kitchen, a bedroom, a shower room with wc and laundry room.
This distribution can be adapted to all needs, whether it is the exercise of a free profession, the reception of elderly parents in independent accommodation on the ground floor, a seasonal rental , an artist's studio....
A garage.
Surrounding area:
Close to the sea and the woods, 1.6 km from the shops. of which 3.56 % fees incl. VAT at the buyer's expense. Raum, Klarheit und Volumen zeichnen dieses zeitgenössische Haus des Jahres 2018 aus.
Seine nüchternen und raffinierten Linien bieten Ihnen eine Wohnfläche von 215 m², die Sie einlädt, ein großes, den ganzen Tag über lichtdurchflutetes Wohnzimmer zu genießen.
Seine Hauptvorteile sind seine großzügigen Volumina und seine großen Buchten, die ein Panorama bieten, das sich mit den Gezeiten verändert.
Beschreibung:
Das Haus setzt sich wie folgt zusammen:
Im Erdgeschoss befindet sich ein Eingang mit Abstellraum, der sich zu einem schönen Wohnzimmer öffnet, das aus einem Büroraum, einer ausgestatteten Küche, einem Wohnzimmer mit Zugang zu einem Ruheraum in einer Loggia, einer Toilette mit Waschbecken und Urinal, zwei Schlafzimmern, einem Badezimmer mit Whirlpool-Badewanne und Dusche und einer Toilette besteht.
In der unteren Etage befinden sich eine Waschküche, eine Waschküche, ein Schlafzimmer mit eigenem Duschbad und separatem WC.
Auf der gleichen Ebene befindet sich eine unabhängige Wohnung, die aus einem Wohnzimmer mit Einbauküche, einem Schlafzimmer, einem Duschbad mit WC und einer Waschküche besteht.
Diese Verteilung kann an alle Bedürfnisse angepasst werden, sei es die Ausübung eines freien Berufs, die Aufnahme älterer Eltern in unabhängigen Unterkünften im Erdgeschoss, eine saisonale Vermietung , ein Künstleratelier....
Eine Garage.
Umgebung:
In der Nähe des Meeres und des Waldes, 1,6 km von den Geschäften entfernt. davon 3,56 % Gebühren inkl. MwSt. zu Lasten des Käufers.