FOTOGRAFIILE SE ÎNCARCĂ...
Casă & casă pentru o singură familie de vânzare în Apeldoorn
9.921.106 RON
Casă & Casă pentru o singură familie (De vânzare)
Referință:
EDEN-T87260489
/ 87260489
Referință:
EDEN-T87260489
Țară:
NL
Oraș:
Wenum Wiesel
Cod poștal:
7345 DP
Categorie:
Proprietate rezidențială
Tipul listării:
De vânzare
Tipul proprietății:
Casă & Casă pentru o singură familie
Dimensiuni proprietate:
286 m²
Dimensiuni teren:
29.440 m²
Camere:
6
Dormitoare:
3
Băi:
1

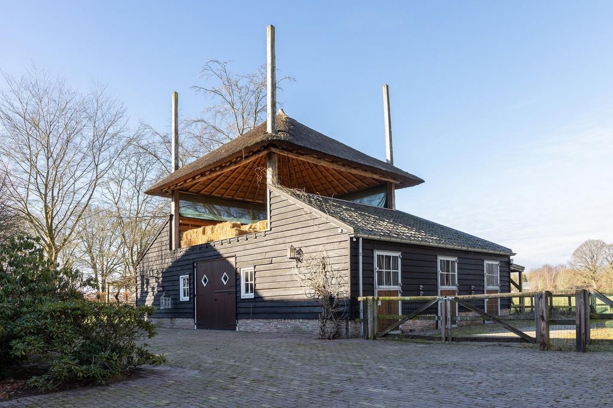
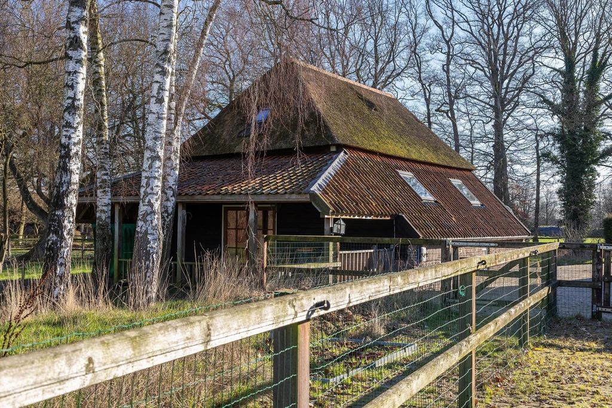

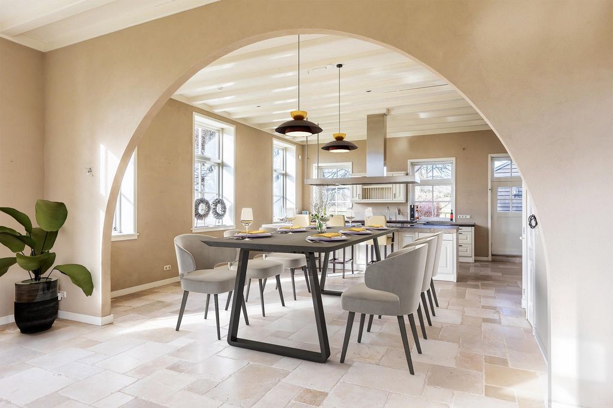




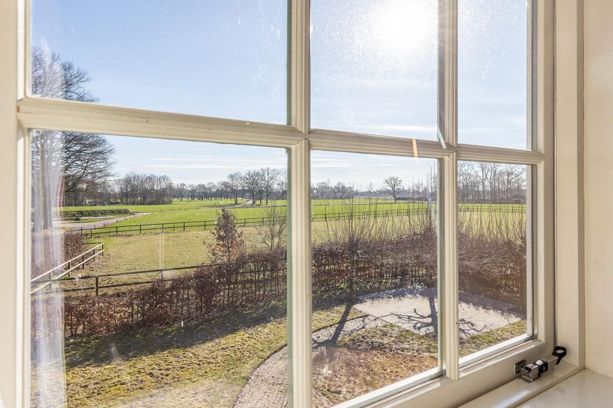




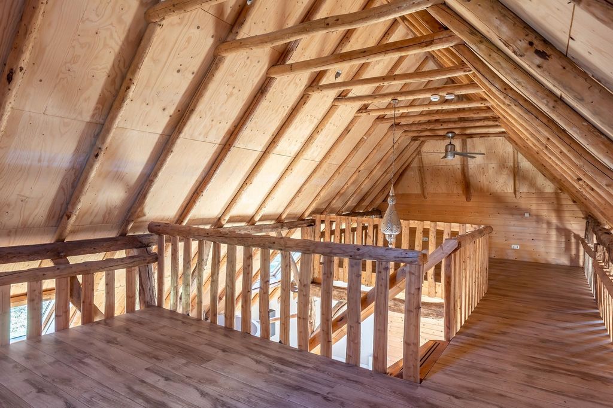

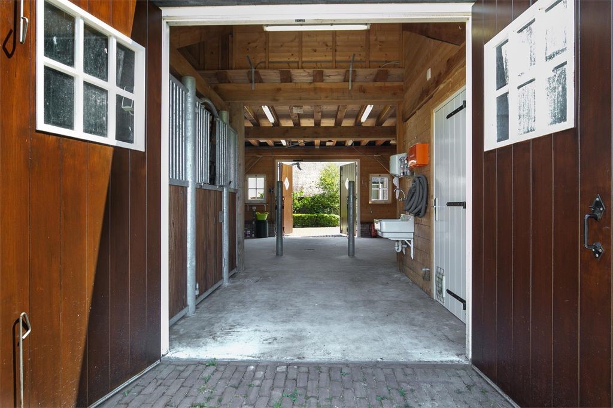

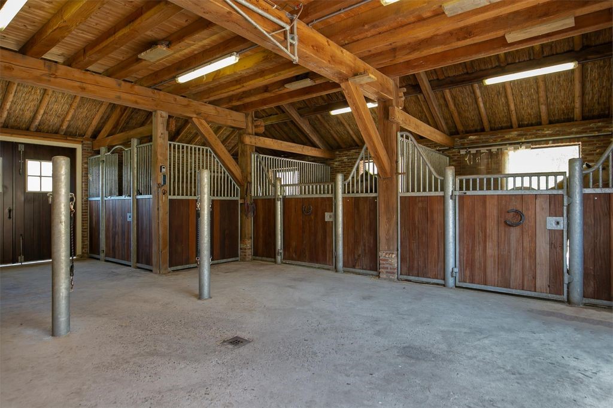
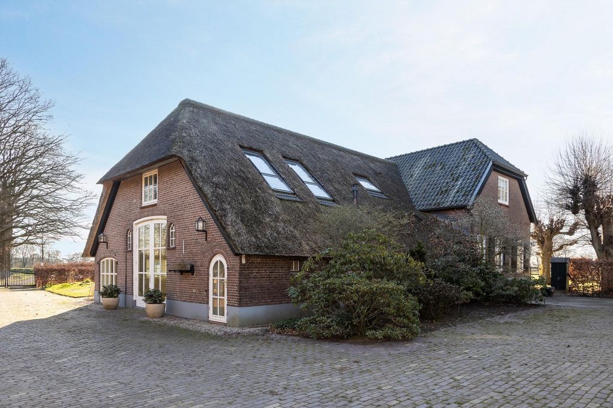

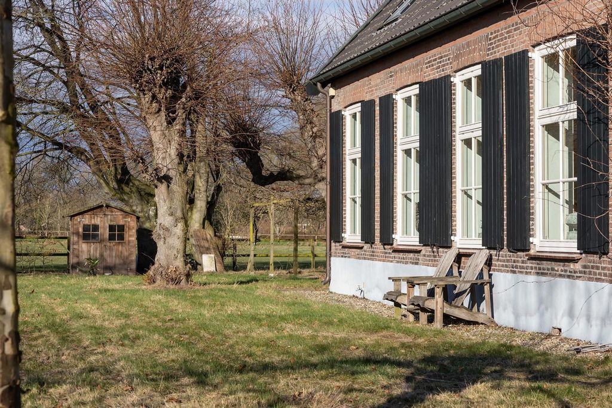
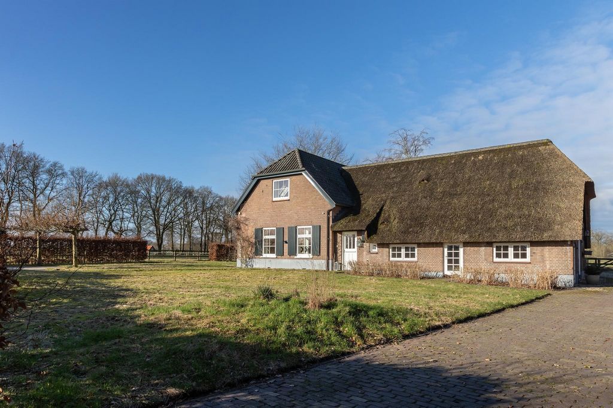
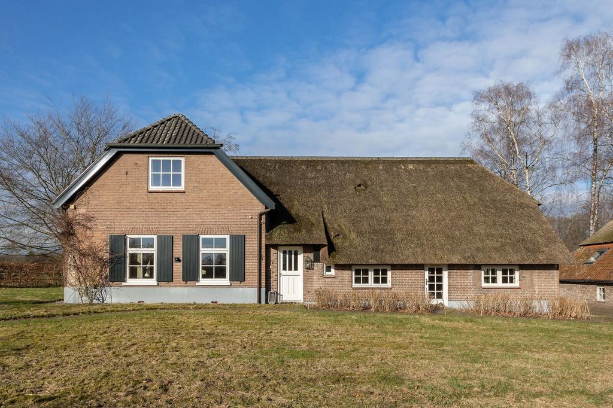
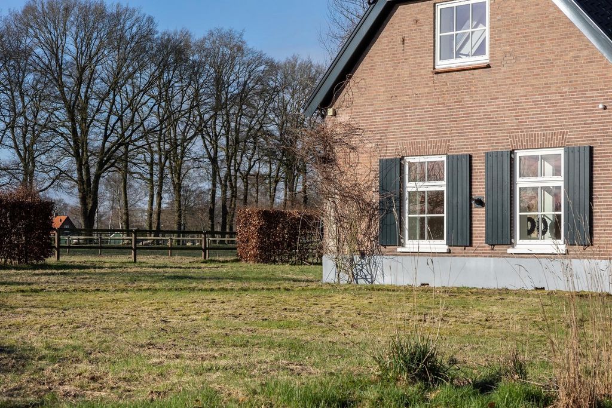

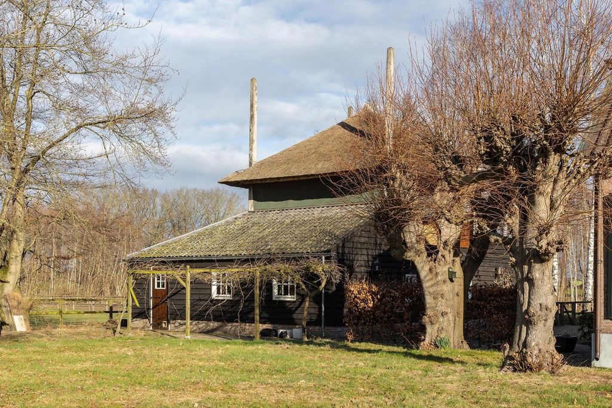


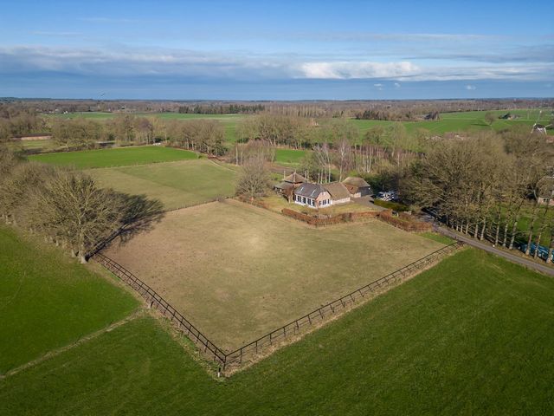

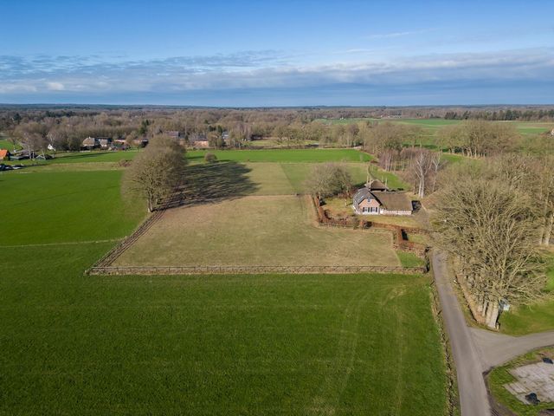
A unique opportunity to turn a dream into reality. LAYOUT OF THE FARMHOUSE
The entrance offers access to the hall with cloakroom and toilet. The utility room has a kitchen unit with dishwasher and microwave. Also here are the storage spaces for washing equipment and a large fixed wardrobe. A real eye-catcher is the no less than 80 m² kitchen diner. A great room with high ceilings that simultaneously impresses and feels very intimate. This sun-facing kitchen has a luxury kitchen layout and a 4-metre-long cooking island with bar. Equipped with built-in appliances where a hobby cook can indulge: induction hob, wok burner, built-in tepanyaki plate, two sink options with quooker taps, large fridge with ice cube machine, nespresso, oven and combi microwave and a warming drawer. The room has a fireplace with a gas stove.
The dining room has space for a large dining table and gives access to the cellar for storing stock. The attractive doors of the former bedstead have been preserved in two places in this dining room. The former part of the farmhouse has been converted into a spacious living room of over 100 m². With the large barn doors, the living room can also be accessed from the hall. The atmosphere is emphasised by the large fireplace with its cosy gas fire. Lovely to set up a nice lounge around here. There is also room for a large table and lazy chairs.
The 14 m² study is accessible from the living room. The large scaffolding cabinet provides storage space. It is a nice place with a nice view to work quietly. 1st floor
The spacious master bedroom has two luxurious Velux skylights with a balcony. From here there is a magnificent view over the Wenum fields. Several fixed cupboards make use of the space under the sloping roof. Behind a hard-glass wall, the bathroom has a walk-in shower with rain and hand shower and a designer washbasin. The laundry goes through a tube directly to the laundry basket downstairs in the utility room, which also houses the washer and dryer. The second and third bedrooms are also generous in size and have a washbasin and a luxurious Velux skylight with balcony with fantastic unobstructed views as well.GUESTHOUSE:
This large outbuilding (11 x 10 metres) was completely remodelled in 2008 and only the four outer walls and the trusses were preserved during this remodelling. The space is cosy and equipped with a shower, toilet and pantry. The floor has underfloor heating and floor cooling. At the back, the veranda gives a breathtaking view of the meadows and horse arena. Upstairs, the rooms in addition to the loft are suitable for use as sleeping, lounge or work space, for example. HAYSTACK BARN:
The traditionally built haystack barn measures 13 x 9.75 metres and is furnished with three Corton horse stables, one of which is a large mare stable. There is also a tool room, tack room and a storage room. All three have underfloor heating. In the middle of the barn there is a horse washing area.
Fixed stairs lead to hayloft upstairs or the huge cellar located under 2/3 of the haystack barn. The space is used for storage and here are also the sidings for the heat pump, central hoover and a sprinkler irrigation system. We would be happy to let you experience the unique atmosphere and freedom for yourself during a viewing. You are cordially invited. Vezi mai mult Vezi mai puțin Fährt man die autofreie Straße zwischen den Wiesen von Wenum Wiesel entlang, taucht hinter einem großen Eingangstor diese absolute Traumlage auf. Das attraktiv modernisierte Wohnbauernhaus auf knapp 3 Hektar bietet von allen Seiten schöne Ausblicke auf die eigenen Wiesen. Auf der rechten Seite befindet sich ein großes freistehendes Gästehaus mit eigener Veranda. Im gleichen Stil ist der Heuhaufenstall für den Reitsport konzipiert und ausgestattet. Die Außenreitschule ist im Wettkampfformat 60x30 Meter angelegt und verfügt über einen professionellen Agterbergboden. Das Grundstück misst 29.500 m² und liegt etwas höher als das umliegende Grundstück. Alle Weiden sind mit Holz eingezäunt und mit Zugangstoren ausgestattet. Der wunderschön angelegte Garten mit mehreren Terrassen und großen Parkplätzen bietet viel Privatsphäre und hat einen schönen Blick über das Ackerland. Komplett eingezäunt mit Schuurman-Zäunen, die mit einem hölzernen Eingangstor ausgestattet sind. Schöne alte einheimische Eichen und Buchen tragen zum Bild bei. Große Pflanzenrabatten mit Rhododendren umgeben das Bauernhaus. Das Bauernhaus und die Pension wurden 2008 komplett renoviert und modernisiert. Nur die vier Außenwände sind erhalten geblieben, um das attraktive Erscheinungsbild zu erhalten. Das Anwesen ist traditionell gebaut, strohgedeckt und voll isoliert. Das Haus verfügt über das Energielabel A. Geheizt wird über die neue Wärmepumpe (März 2021) und sowohl das Erdgeschoss als auch der erste Stock verfügen über eine Fußbodenheizung, die im Sommer als Kühlung genutzt werden kann. Das Haus verfügt auch über eine zentrale Staubsaugeranlage. Das Bauernhaus verfügt über ein reinigendes Wasserfiltersystem an den Wasserleitungen, ein Sonos-System und ist vollständig gesichert. Das charmante Gästehaus ist ein schöner Ort für Freunde und Familie, kann aber auch als Home-Office / Praxis oder Studio genutzt werden. Auch die Belegung durch ein Au-pair oder die Nutzung als häusliche Pflege ist möglich. Im Inneren herrscht die unverwechselbare Atmosphäre eines Bauernhauses mit robusten Holzbalken und einem großen Hohlraum. Im Obergeschoss wurden auf zwei Seiten offene Räume mit Möglichkeiten für ein Schlafzimmer, eine Lounge oder ein Arbeitszimmer geschaffen. Im Erdgeschoss ist das Duschbad intim in einer runden Kommaform. Die Speisekammer und die Toilette vervollständigen das Haus. Auf der Rückseite befindet sich die große Veranda unter der Dachkonstruktion. Von dieser Terrasse aus hat man einen schönen Blick auf die Wiesen und die Koppel der angrenzenden schwarzen Heuscheune. Diese ist mit 3 Pferdeställen, einem Waschplatz, Sattelkammer, weiteren Pferdeanlagen und Stauraum ausgestattet. Hinter einer Tür gelangt man in den großen Kellerraum, in dem die Technik aufgebaut ist und es gibt großzügigen Stauraum. Der schöne Heuboden befindet sich im Obergeschoss und bietet vom offenen Teil aus einen Blick auf die Rückseite des Bauernhauses und die Weiden. Es ist eine schöne freie Lage, in der Nähe der Wälder des Kroondomeinen und allen Annehmlichkeiten des Zentrums von Apeldoorn oder Vaassen mit Schulen, Sportanlagen, Geschäften, Restaurants und öffentlichen Verkehrsmitteln. Die praktische Lage von Apeldoorn an den Autobahnen A1 und A50 garantiert eine gute Erreichbarkeit. Innerhalb von 40 Minuten sind Sie im Gooi und in 60 Minuten in Amsterdam. Eine einmalige Gelegenheit, einen Traum Wirklichkeit werden zu lassen. GRUNDRISS DES BAUERNHAUSES Der Eingang bietet Zugang zur Halle mit Garderobe und Toilette. Der Hauswirtschaftsraum verfügt über eine Küchenzeile mit Geschirrspüler und Mikrowelle. Auch hier befinden sich die Stauräume für Waschutensilien und ein großer fester Kleiderschrank. Ein echter Hingucker ist die nicht weniger als 80 m² große Wohnküche. Ein tolles Zimmer mit hohen Decken, das gleichzeitig beeindruckt und sich sehr intim anfühlt. Diese sonnendurchflutete Küche verfügt über eine luxuriöse Küchenaufteilung und eine 4 m lange Kochinsel mit Bar. Ausgestattet mit eingebauten Geräten, in denen sich ein Hobbykoch verwöhnen lassen kann: Induktionskochfeld, Wok-Brenner, eingebaute Tepanyaki-Platte, zwei Spülen mit Quooker-Wasserhähnen, großer Kühlschrank mit Eiswürfelmaschine, Nespresso, Backofen und Kombi-Mikrowelle und eine Wärmeschublade. Das Zimmer verfügt über einen Kamin mit einem Gasherd. Das Esszimmer bietet Platz für einen großen Esstisch und bietet Zugang zum Keller für die Lagerung von Vorräten. Die attraktiven Türen des ehemaligen Bettgestells sind an zwei Stellen in diesem Esszimmer erhalten geblieben. Der ehemalige Teil des Bauernhauses wurde in ein geräumiges Wohnzimmer von über 100 m² umgewandelt. Mit den großen Scheunentoren ist das Wohnzimmer auch vom Flur aus zugänglich. Unterstrichen wird die Atmosphäre durch den großen Kamin mit seinem gemütlichen Gaskamin. Schön, hier eine schöne Lounge einzurichten. Es gibt auch Platz für einen großen Tisch und faule Stühle. Das 14 m² große Arbeitszimmer ist vom Wohnzimmer aus zugänglich. Der große Gerüstschrank bietet Stauraum. Es ist ein schöner Ort mit einer schönen Aussicht, um ruhig zu arbeiten. 1. Stock Das geräumige Hauptschlafzimmer verfügt über zwei luxuriöse Velux-Oberlichter mit Balkon. Von hier aus hat man einen herrlichen Blick über die Wenumfelder. Mehrere feste Schränke nutzen den Raum unter der Dachschräge. Hinter einer Hartglaswand verfügt das Badezimmer über eine ebenerdige Dusche mit Regen- und Handbrause sowie ein Designer-Waschbecken. Die Wäsche gelangt durch einen Schlauch direkt in den Wäschekorb im Erdgeschoss des Hauswirtschaftsraums, in dem sich auch die Waschmaschine und der Trockner befinden. Das zweite und dritte Schlafzimmer sind ebenfalls großzügig geschnitten und verfügen über ein Waschbecken und ein luxuriöses Velux-Oberlicht mit Balkon mit fantastischem freiem Blick. GÄSTEHAUS: Dieses große Nebengebäude (11 x 10 Meter) wurde 2008 komplett umgebaut und nur die vier Außenwände und die Traversen blieben bei diesem Umbau erhalten. Der Raum ist gemütlich und mit Dusche, WC und Speisekammer ausgestattet. Der Boden verfügt über Fußbodenheizung und Fußbodenkühlung. Auf der Rückseite bietet die Veranda einen atemberaubenden Blick auf die Wiesen und den Pferdeplatz. Im Obergeschoss eignen sich die Räume neben dem Dachgeschoss beispielsweise als Schlaf-, Aufenthalts- oder Arbeitsraum. HEUHAUFENSTALL: Der traditionell gebaute Heuhaufenstall misst 13 x 9,75 Meter und ist mit drei Corton Pferdeställen ausgestattet, von denen einer ein großer Stutenstall ist. Es gibt auch einen Werkzeugraum, eine Sattelkammer und einen Abstellraum. Alle drei verfügen über eine Fußbodenheizung. In der Mitte der Scheune befindet sich ein Pferdewaschplatz.
Feste Treppen führen zum Heuboden im Obergeschoss oder zum riesigen Keller, der sich unter 2/3 der Heuhaufenscheune befindet. Der Raum wird für die Lagerung genutzt und hier befinden sich auch die Abstellgleise für die Wärmepumpe, den zentralen Staubsauger und ein Sprinklerbewässerungssystem. Gerne lassen wir Sie die einzigartige Atmosphäre und Freiheit bei einer Besichtigung selbst erleben. Sie sind herzlich eingeladen. Rijdend over de autoluwe weg tussen de weilanden van Wenum Wiesel ontluikt achter een grote toegangspoort deze absolute droomlocatie. De sfeervol gemoderniseerde woonboerderij op bijna 3 hectare heeft aan alle zijden prachtig uitzicht op de eigen weilanden. Aan de rechterzijde staat een groot vrijstaand gastenverblijf met een eigen veranda. In dezelfde stijl is de hooibergschuur uitgevoerd en ingericht voor de paardensport. De buitenmanege is op wedstrijdformaat 60X30 meter aangelegd en heeft een professionele Agterberg bodem. Het perceel is 29.500 m² groot en ligt wat hoger dan de omliggende landerijen. Alle weilanden zijn met hout afgerasterd en voorzien van toegangspoorten.De fraai aangelegde tuin met diverse terrassen en grote parkeerplaatsen biedt veel privacy en heeft een vrij uitzicht over de landerijen. Geheel omheind met Schuurman hekwerk voorzien van een houten toegangspoort. Prachtige oude inlandse eiken- en beukenbomen bepalen mede het beeld. Rondom de woonboerderij zijn grote plantenborders aangelegd met rododendrons.De woonboerderij en het gastenverblijf zijn in 2008 volledig verbouwd en gemoderniseerd. Alleen de vier buitenmuren zijn blijven staan om de sfeervolle uitstraling te behouden. Het geheel is traditioneel gebouwd, voorzien van rietbedekking en volledig geïsoleerd. De woning heeft energielabel A. De verwarming gaat via de nieuwe warmtepomp (maart 2021) en zowel de begane vloeren als de verdiepingsvloer hebben vloerverwarming, die in de zomer als koeling gebruikt kan worden. Ook heeft de woning een centraal stofzuigersysteem. De boerderij heeft een zuiverende waterfilterinstallatie op de waterleidingen, een Sonos systeem en is volledig beveiligd. Het charmante gastenverblijf is een heerlijke logeerplek voor vrienden en familie maar is ook te gebruiken als kantoor/praktijk of atelier aan huis. Ook bewoning door een au-pair of een gebruik als mantelzorg behoort tot de mogelijkheden. Intern is er de onmiskenbare sfeer van een woonboerderij door de stoere houten balken en de grote vide. Op de verdieping zijn aan twee zijden open vertrekken gerealiseerd met mogelijkheden om een slaapkamer, lounge of werkkamer in te richten. Op de begane grond is de doucheruimte intiem, in een ronde kommavorm, geplaatst. De pantry voorziening en het toilet maken het geheel tot een complete woning. Aan de achterzijde ligt de grote veranda onder de kapconstructie. Vanaf dit terras is er weids uitzicht op de weilanden en het paddock van de naastgelegen zwarte hooibergschuur.
Deze is ingedeeld met 3 paardenstallen, een wasplaats, zadelkamer, overige paardenvoorzieningen en opslagruimte. Achter een deur is er toegang tot de grote kelderruimte waar de techniek staat opgesteld en er royale bergruimte is. De hooizolder ligt op de verdieping en heeft vanaf het open deel uitzicht op de achterzijde van de woonboerderij èn de weilanden. Het is een prachtige vrije locatie, dicht bij bossen van de Kroondomeinen en alle voorzieningen van het centrum van Apeldoorn of Vaassen met scholen, sportvoorzieningen, winkels, horeca en openbaar vervoer. De praktische ligging van Apeldoorn aan de A1 en A50 garandeert een goede bereikbaarheid. Binnen 40 minuten bent u in het Gooi en in 60 minuten in Amsterdam. Een unieke kans om van een droom de werkelijkheid te maken. INDELING WOONBOERDERIJ
De entree biedt toegang tot de hal met garderobe en toiletruimte. In de bijkeuken staat een keukenopstelling met vaatwasser en magnetron. Ook zijn hier de opstelplaatsen voor was apparatuur en is er een grote vaste garderobe. Een echte eyecatcher is de maar liefst 80 m² grote woonkeuken. Een geweldige ruimte met hoge plafonds die tegelijk imponeert en heel intiem aanvoelt. Deze op de zon gelegen woonkeuken heeft een luxe keukenopstelling en een 4 meter lang kookeiland met bar. Voorzien van inbouwapparatuur waar een hobby kok zich kan uitleven: inductie kookplaat, wok brander, ingebouwde tepanyaki plaat, twee spoelmogelijkheden met quooker kranen, grote koelkast met ijsblokjes machine, nespresso, oven en combi magnetron en een warmhoud lade. De ruimte is voorzien van een haard met een gaskachel.
De eetkamer heeft ruimte voor een grote eettafel en geeft toegang tot de kelder voor opslag van voorraad. De sfeervolle deurtjes van de vroegere bedstede zijn in deze eetkamer op twee plaatsen behouden gebleven. De voormalige deel van de woonboerderij is verbouwd tot riante living. Met de grote deeldeuren is de living ook bereikbaar vanuit de hal. De sfeer wordt benadrukt door de schouw met de gezellige gashaard. Heerlijk om hier een mooie lounge-zit in te richten. Ook is er ruimte voor een grote tafel en luie stoelen.
Vanuit de woonkamer is de werkkamer van 14 m² bereikbaar. De grote steigerhouten kast biedt opbergruimte. Het is een fijne plek met mooi uitzicht om rustig te kunnen werken. 1e Verdieping
De ruime ouderslaapkamer heeft twee luxe Velux dakramen met balkons die een schitterend uitzicht geven over de Wenumse velden. Diverse vaste kasten benutten de ruimte onder het schuine dak. De badkamer heeft een inloopdouche met regen- en handdouche geitueerd achter een hardglazen wand. De design wastafel staat aan de andere zijde opgesteld. De was gaat via een buis rechtstreeks naar de bijkeuken op de begane grond waar ook de wasmachine en droger staan. Ook de tweede en derde slaapkamer zijn riant van afmeting en hebben een wastafel en een luxe Velux dakraam met balkon met eveneens een fantastisch vrij uitzicht.GUESTHOUSE:
Dit grote bijgebouw (11 x 10 meter) is in 2008 geheel verbouwd en alleen de vier buitenmuren en de gebinten zijn tijdens deze verbouwing bewaard gebleven. De ruimte is sfeervol en voorzien van een douche, toilet en een pantry. De vloer heeft vloerverwarming en vloerkoeling. Aan de achterkant geeft de veranda een adembenemend uitzicht op de weilanden en de paardenbak. De bovenverdieping zijn de ruimtes naast de vide geschikt om bijvoorbeeld als slaap-, lounge of werkruimte te gebruiken. HOOIBERGSCHUUR:
De traditioneel gebouwde hooibergschuur heeft een afmeting van 13 x 9,75 meter en is ingericht met drie Corton paardenstallen waarvan één grote merriestal. Ook is er een gereedschapskamer, zadelkamer en een bergruimte. Alle drie voorzien van vloerverwarming. In het midden van de schuur is er een wasplaats voor paarden.
Met een vaste trappen bereikt u de hooizolder op de verdieping of de enorme kelder die zich onder 2/3 deel van de hooibergschuur bevindt. De ruimte is in gebruik voor opslag en hier zijn ook de opstelplaatsen van de warmtepomp, de centrale stofzuiger en een sproeiberegeningsinstallatie. Wij laten u graag de unieke sfeer en vrijheid zelf ervaren tijdens een bezichtiging. U bent van harte uitgenodigd. Driving along the car-free road between the meadows of Wenum Wiesel, this absolute dream location emerges behind a large entrance gate. The attractively modernised residential farmhouse on almost 3 hectares has beautiful views of its own meadows on all sides. To the right is a large detached guesthouse with its own veranda. In the same style, the haystack barn is designed and equipped for equestrian use. The outdoor riding school is laid out in competition format 60X30 metres and has a professional Agterberg soil. The plot measures 29,500 m² and is somewhat higher than the surrounding land. All pastures are fenced off with wood and equipped with access gates.The beautifully landscaped garden with several terraces and large parking spaces offers a lot of privacy and has beautiful views over the farmlands. Completely fenced with Schuurman fencing equipped with a wooden entrance gate. Beautiful old native oak and beech trees contribute to the image. Large plant borders with rhododendrons surround the farmhouse.The farmhouse and guesthouse were completely renovated and modernised in 2008. Only the four outer walls have remained standing to preserve the attractive appearance. The property is traditionally built, thatched and fully insulated. The house has energy label A. Heating is via the new heat pump (March 2021) and both the ground and first floor have underfloor heating, which can be used as cooling in summer. The house also has a central vacuum cleaning system. The farmhouse has a purifying water filter system on the water pipes, a Sonos system and is fully secured. The charming guesthouse is a lovely place to stay for friends and family but can also be used as a home office/practice or studio. Occupation by an au-pair or use as homecare is also a possibility. Internally, there is the unmistakable atmosphere of a farmhouse with sturdy wooden beams and a large void. Upstairs, open rooms have been created on two sides with possibilities for a bedroom, lounge or study. On the ground floor, the shower room is intimate in a round comma shape. The pantry facility and toilet complete the home. At the rear is the large veranda under the roof construction. From this terrace, there are beautiful views of the meadows and paddock of the adjacent black hay barn. This is laid out with 3 horse stables, a washing area, tack room, other horse facilities and storage space. Behind a door, there is access to the large basement room where the technology is set up and there is generous storage space. The beautiful hayloft is upstairs and has views of the back of the farmhouse and the pastures from the open part. It is a beautiful free location, close to forests of the Kroondomeinen and all the amenities of the centre of Apeldoorn or Vaassen with schools, sports facilities, shops, restaurants and public transport. Apeldoorn's practical location on the A1 and A50 motorways guarantees good accessibility. Within 40 minutes you are in the Gooi and in 60 minutes in Amsterdam.
A unique opportunity to turn a dream into reality. LAYOUT OF THE FARMHOUSE
The entrance offers access to the hall with cloakroom and toilet. The utility room has a kitchen unit with dishwasher and microwave. Also here are the storage spaces for washing equipment and a large fixed wardrobe. A real eye-catcher is the no less than 80 m² kitchen diner. A great room with high ceilings that simultaneously impresses and feels very intimate. This sun-facing kitchen has a luxury kitchen layout and a 4-metre-long cooking island with bar. Equipped with built-in appliances where a hobby cook can indulge: induction hob, wok burner, built-in tepanyaki plate, two sink options with quooker taps, large fridge with ice cube machine, nespresso, oven and combi microwave and a warming drawer. The room has a fireplace with a gas stove.
The dining room has space for a large dining table and gives access to the cellar for storing stock. The attractive doors of the former bedstead have been preserved in two places in this dining room. The former part of the farmhouse has been converted into a spacious living room of over 100 m². With the large barn doors, the living room can also be accessed from the hall. The atmosphere is emphasised by the large fireplace with its cosy gas fire. Lovely to set up a nice lounge around here. There is also room for a large table and lazy chairs.
The 14 m² study is accessible from the living room. The large scaffolding cabinet provides storage space. It is a nice place with a nice view to work quietly. 1st floor
The spacious master bedroom has two luxurious Velux skylights with a balcony. From here there is a magnificent view over the Wenum fields. Several fixed cupboards make use of the space under the sloping roof. Behind a hard-glass wall, the bathroom has a walk-in shower with rain and hand shower and a designer washbasin. The laundry goes through a tube directly to the laundry basket downstairs in the utility room, which also houses the washer and dryer. The second and third bedrooms are also generous in size and have a washbasin and a luxurious Velux skylight with balcony with fantastic unobstructed views as well.GUESTHOUSE:
This large outbuilding (11 x 10 metres) was completely remodelled in 2008 and only the four outer walls and the trusses were preserved during this remodelling. The space is cosy and equipped with a shower, toilet and pantry. The floor has underfloor heating and floor cooling. At the back, the veranda gives a breathtaking view of the meadows and horse arena. Upstairs, the rooms in addition to the loft are suitable for use as sleeping, lounge or work space, for example. HAYSTACK BARN:
The traditionally built haystack barn measures 13 x 9.75 metres and is furnished with three Corton horse stables, one of which is a large mare stable. There is also a tool room, tack room and a storage room. All three have underfloor heating. In the middle of the barn there is a horse washing area.
Fixed stairs lead to hayloft upstairs or the huge cellar located under 2/3 of the haystack barn. The space is used for storage and here are also the sidings for the heat pump, central hoover and a sprinkler irrigation system. We would be happy to let you experience the unique atmosphere and freedom for yourself during a viewing. You are cordially invited. Conduciendo por la carretera sin coches entre los prados de Wenum Wiesel, este lugar de ensueño absoluto emerge detrás de una gran puerta de entrada. La atractiva casa de campo residencial modernizada en casi 3 hectáreas tiene hermosas vistas de sus propios prados por todos lados. A la derecha hay una gran casa de huéspedes independiente con su propia terraza. En el mismo estilo, el granero del pajar está diseñado y equipado para uso ecuestre. La escuela de equitación al aire libre está diseñada en formato de competición de 60X30 metros y cuenta con un suelo profesional Agterberg. La parcela mide 29.500 m² y es algo más alta que el terreno circundante. Todos los pastos están cercados con madera y equipados con puertas de acceso. El hermoso jardín con varias terrazas y grandes plazas de aparcamiento ofrece mucha privacidad y tiene hermosas vistas sobre las tierras de cultivo. Completamente vallado con valla Schuurman equipada con una puerta de entrada de madera. Hermosos robles y hayas nativos contribuyen a la imagen. Grandes bordes de plantas con rododendros rodean la granja. La casa de campo y la casa de huéspedes fueron completamente renovadas y modernizadas en 2008. Solo las cuatro paredes exteriores han permanecido en pie para preservar la apariencia atractiva. La propiedad es de construcción tradicional, con techo de paja y totalmente aislada. La casa tiene etiqueta energética A. La calefacción es a través de la nueva bomba de calor (marzo de 2021) y tanto la planta baja como la primera tienen calefacción por suelo radiante, que se puede utilizar como refrigeración en verano. La casa también tiene un sistema de aspiración central. La granja tiene un sistema de filtro de agua purificadora en las tuberías de agua, un sistema Sonos y está totalmente asegurada. La encantadora casa de huéspedes es un lugar encantador para amigos y familiares, pero también se puede utilizar como oficina en casa / práctica o estudio. La ocupación por una au pair o el uso como atención domiciliaria también es una posibilidad. Internamente, existe la atmósfera inconfundible de una granja con vigas de madera resistentes y un gran vacío. Arriba, se han creado habitaciones abiertas en dos lados con posibilidades para un dormitorio, salón o estudio. En la planta baja, el cuarto de baño es íntimo en forma de coma redonda. La despensa y el baño completan la casa. En la parte trasera se encuentra la gran terraza debajo de la construcción del techo. Desde esta terraza, hay hermosas vistas de los prados y el potrero del granero de heno negro adyacente. Esto se presenta con 3 establos para caballos, un área de lavado, sala de aparejos, otras instalaciones para caballos y espacio de almacenamiento. Detrás de una puerta, hay acceso a la gran sala del sótano donde se configura la tecnología y hay un generoso espacio de almacenamiento. El hermoso pajar está arriba y tiene vistas a la parte trasera de la granja y los pastos desde la parte abierta. Es una hermosa ubicación gratuita, cerca de los bosques de Kroondomeinen y todas las comodidades del centro de Apeldoorn o Vaassen con escuelas, instalaciones deportivas, tiendas, restaurantes y transporte público. La práctica ubicación de Apeldoorn en las autopistas A1 y A50 garantiza una buena accesibilidad. En 40 minutos estás en el Gooi y en 60 minutos en Amsterdam. Una oportunidad única para convertir un sueño en realidad. DISTRIBUCIÓN DE LA MASÍA La entrada ofrece acceso al recibidor con guardarropa y aseo. El lavadero tiene una unidad de cocina con lavavajillas y microondas. También aquí están los espacios de almacenamiento para equipos de lavado y un gran armario fijo. Un verdadero atractivo es la cocina comedor de no menos de 80 m². Una gran sala con techos altos que a la vez impresiona y se siente muy íntima. Esta cocina orientada al sol tiene un diseño de cocina de lujo y una isla de cocción de 4 metros de largo con barra. Equipado con electrodomésticos empotrados donde un cocinero aficionado puede disfrutar: placa de inducción, quemador de wok, plato tepanyaki incorporado, dos opciones de fregadero con grifos quooker, nevera grande con máquina de cubitos de hielo, nespresso, horno y microondas combinado y un cajón de calentamiento. La habitación tiene una chimenea con una estufa de gas. El comedor tiene espacio para una gran mesa de comedor y da acceso a la bodega para almacenar stock. Las atractivas puertas de la antigua cama se han conservado en dos lugares de este comedor. La antigua parte de la masía se ha convertido en un amplio salón de más de 100 m². Con las grandes puertas del granero, también se puede acceder a la sala de estar desde el pasillo. El ambiente se ve enfatizado por la gran chimenea con su acogedora chimenea de gas. Encantador para configurar un bonito salón por aquí. También hay espacio para una mesa grande y sillas perezosas. El estudio de 14 m² es accesible desde la sala de estar. El gran gabinete de andamios proporciona espacio de almacenamiento. Es un lugar agradable con una bonita vista para trabajar tranquilamente. 1er piso El espacioso dormitorio principal tiene dos lujosas claraboyas Velux con balcón. Desde aquí hay una magnífica vista sobre los campos de Wenum. Varios armarios fijos hacen uso del espacio bajo el techo inclinado. Detrás de una pared de vidrio duro, el baño tiene una ducha a ras de suelo con lluvia y ducha de mano y un lavabo de diseño. La ropa pasa a través de un tubo directamente a la canasta de lavandería de abajo en el cuarto de servicio, que también alberga la lavadora y la secadora. El segundo y tercer dormitorio también son generosos en tamaño y tienen un lavabo y una lujosa claraboya Velux con balcón con fantásticas vistas despejadas también. HOSTAL: Esta gran dependencia (11 x 10 metros) fue completamente remodelada en 2008 y solo se conservaron las cuatro paredes exteriores y las cerchas durante esta remodelación. El espacio es acogedor y está equipado con ducha, aseo y despensa. El piso tiene calefacción por suelo radiante y refrigeración por suelo radiante. En la parte posterior, la terraza ofrece una vista impresionante de los prados y la arena de caballos. Arriba, las habitaciones, además del desván, son adecuadas para su uso como espacio para dormir, salón o trabajo, por ejemplo. GRANERO DE PAJAR: El granero de pajar construido tradicionalmente mide 13 x 9,75 metros y está amueblado con tres establos de caballos Corton, uno de los cuales es un gran establo de yeguas. También hay una sala de herramientas, una sala de aparejos y un trastero. Los tres tienen calefacción por suelo radiante. En el centro del granero hay un área de lavado de caballos.
Las escaleras fijas conducen al pajar de arriba o a la enorme bodega ubicada debajo de 2/3 del granero del pajar. El espacio se utiliza para el almacenamiento y aquí también están los apartaderos para la bomba de calor, la aspiradora central y un sistema de riego por aspersión. Estaremos encantados de permitirle experimentar la atmósfera única y la libertad por sí mismo durante una visita. Estáis cordialmente invitados. Percorrendo la strada pedonale tra i prati di Wenum Wiesel, questa location da sogno assoluto emerge dietro un grande cancello d'ingresso. La casa colonica residenziale piacevolmente modernizzata su quasi 3 ettari ha una splendida vista sui propri prati su tutti i lati. A destra c'è una grande pensione indipendente con la sua veranda. Nello stesso stile, il fienile pagliaio è progettato e attrezzato per l'uso equestre. Il maneggio all'aperto è allestito in formato gara 60X30 metri e ha un terreno Agterberg professionale. Il terreno misura 29.500 m² ed è leggermente più alto del terreno circostante. Tutti i pascoli sono recintati con legno e dotati di cancelli di accesso. Il bellissimo giardino paesaggistico con diverse terrazze e ampi parcheggi offre molta privacy e ha una splendida vista sui terreni agricoli. Completamente recintato con recinzione Schuurman dotata di cancello d'ingresso in legno. Belle vecchie querce autoctone e faggi contribuiscono all'immagine. Grandi bordure vegetali con rododendri circondano il casale. La casa colonica e la pensione sono state completamente rinnovate e modernizzate nel 2008. Solo le quattro pareti esterne sono rimaste in piedi per preservare l'aspetto attraente. La proprietà è tradizionalmente costruita, paglia e completamente isolata. La casa ha un'etichetta energetica A. Il riscaldamento avviene tramite la nuova pompa di calore (marzo 2021) e sia il piano terra che il primo piano hanno il riscaldamento a pavimento, che può essere utilizzato come raffreddamento in estate. La casa ha anche un sistema di aspirazione centralizzato. L'agriturismo ha un sistema di filtraggio dell'acqua purificante sulle tubature dell'acqua, un sistema Sonos ed è completamente sicuro. L'affascinante pensione è un luogo incantevole in cui soggiornare per amici e familiari, ma può anche essere utilizzato come ufficio / studio o studio. Anche l'occupazione da parte di un au-pair o l'uso come assistenza domiciliare è una possibilità. Internamente, c'è l'atmosfera inconfondibile di un casale con robuste travi in legno e un grande vuoto. Al piano superiore, sono state create stanze aperte su due lati con possibilità di camera da letto, salotto o studio. Al piano terra, il bagno con doccia è intimo in una forma rotonda a virgola. La dispensa e i servizi igienici completano la casa. Sul retro si trova la grande veranda sotto la costruzione del tetto. Da questa terrazza, ci sono splendide viste sui prati e sul paddock dell'adiacente fienile nero. Questo è disposto con 3 scuderie, un'area di lavaggio, una sala di virata, altre strutture per cavalli e spazio di archiviazione. Dietro una porta, c'è l'accesso alla grande stanza seminterrato dove è installata la tecnologia e c'è un generoso spazio di archiviazione. Il bellissimo fienile è al piano superiore e ha una vista sul retro della casa colonica e sui pascoli dalla parte aperta. È una bella posizione libera, vicino alle foreste del Kroondomeinen e tutti i servizi del centro di Apeldoorn o Vaassen con scuole, impianti sportivi, negozi, ristoranti e trasporti pubblici. La posizione pratica di Apeldoorn sulle autostrade A1 e A50 garantisce una buona accessibilità. Entro 40 minuti sei nel Gooi e in 60 minuti ad Amsterdam. Un'occasione unica per trasformare un sogno in realtà. LAYOUT DEL CASALE L'ingresso offre l'accesso alla sala con guardaroba e servizi igienici. Il ripostiglio ha una cucina con lavastoviglie e forno a microonde. Anche qui ci sono gli spazi di archiviazione per le attrezzature di lavaggio e un grande armadio fisso. Un vero colpo d'occhio è la cucina abitabile di non meno di 80 m². Una grande stanza con soffitti alti che allo stesso tempo impressiona e si sente molto intima. Questa cucina esposta al sole ha una disposizione di cucina di lusso e un'isola di cottura lunga 4 metri con bar. Dotato di elettrodomestici da incasso dove un cuoco amatoriale può indulgere: piano cottura a induzione, bruciatore wok, piastra tepanyaki incorporata, due opzioni di lavello con rubinetti quooker, grande frigorifero con macchina per cubetti di ghiaccio, nespresso, forno e microonde combinato e un cassetto scaldavivande. La camera ha un camino con una stufa a gas. La sala da pranzo ha spazio per un grande tavolo da pranzo e dà accesso alla cantina per lo stoccaggio delle scorte. Le attraenti porte dell'ex letto sono state conservate in due punti in questa sala da pranzo. L'ex parte della casa colonica è stata trasformata in un ampio soggiorno di oltre 100 m². Con le grandi porte del fienile, il soggiorno è accessibile anche dalla sala. L'atmosfera è enfatizzata dal grande camino con il suo accogliente camino a gas. Bello allestire una bella lounge qui intorno. C'è anche spazio per un grande tavolo e sedie pigre. Lo studio di 14 m² è accessibile dal soggiorno. L'ampio armadio per ponteggi offre spazio di archiviazione. È un bel posto con una bella vista per lavorare tranquillamente. 1 ° piano La spaziosa camera da letto principale ha due lussuosi lucernari Velux con balcone. Da qui c'è una magnifica vista sui campi di Wenum. Diversi armadi fissi sfruttano lo spazio sotto il tetto spiovente. Dietro una parete di vetro duro, il bagno ha una cabina doccia con getto a pioggia e doccetta e un lavabo di design. La biancheria passa attraverso un tubo direttamente al cesto della biancheria al piano di sotto nel ripostiglio, che ospita anche la lavatrice e l'asciugatrice. Anche la seconda e la terza camera da letto sono di dimensioni generose e dispongono di un lavabo e di un lussuoso lucernario Velux con balcone con fantastiche viste libere. GUESTHOUSE: Questa grande dependance (11 x 10 metri) è stata completamente ristrutturata nel 2008 e solo le quattro pareti esterne e le capriate sono state conservate durante questa ristrutturazione. Lo spazio è accogliente e dotato di doccia, servizi igienici e dispensa. Il pavimento è dotato di riscaldamento a pavimento e raffreddamento a pavimento. Sul retro, la veranda offre una vista mozzafiato sui prati e sull'arena dei cavalli. Al piano superiore, le camere oltre al soppalco sono adatte per l'uso come dormire, salotto o spazio di lavoro, per esempio. HAYSTACK BARN: Il fienile tradizionale misura 13 x 9,75 metri ed è arredato con tre scuderie Corton, una delle quali è una grande stalla di cavalla. C'è anche una sala attrezzi, una sala di virata e un ripostiglio. Tutti e tre sono dotati di riscaldamento a pavimento. Al centro del fienile c'è una zona di lavaggio dei cavalli.
Scale fisse conducono al fienile al piano superiore o all'enorme cantina situata sotto i 2/3 del fienile. Lo spazio è utilizzato per lo stoccaggio e qui si trovano anche i binari di raccordo per la pompa di calore, l'aspirapolvere centrale e un sistema di irrigazione a pioggia. Saremo lieti di farvi sperimentare l'atmosfera unica e la libertà per voi stessi durante una visione. Siete cordialmente invitati. En conduisant le long de la route sans voiture entre les prairies de Wenum Wiesel, cet endroit de rêve absolu émerge derrière une grande porte d’entrée. La ferme résidentielle joliment modernisée sur près de 3 hectares offre une vue magnifique sur ses propres prairies de tous les côtés. À droite se trouve une grande maison d’hôtes indépendante avec sa propre véranda. Dans le même style, la grange à meules de foin est conçue et équipée pour un usage équestre. L’école d’équitation en plein air est aménagée en format compétition 60X30 mètres et dispose d’un sol professionnel Agterberg. La parcelle mesure 29 500 m² et est un peu plus haute que le terrain environnant. Tous les pâturages sont clôturés avec du bois et équipés de portes d’accès. Le jardin magnifiquement paysagé avec plusieurs terrasses et de grandes places de parking offre beaucoup d’intimité et offre une vue magnifique sur les terres agricoles. Entièrement clôturé avec une clôture Schuurman équipée d’une porte d’entrée en bois. De beaux vieux chênes et hêtres indigènes contribuent à l’image. De grandes bordures de plantes avec des rhododendrons entourent la ferme. La ferme et la maison d’hôtes ont été entièrement rénovées et modernisées en 2008. Seuls les quatre murs extérieurs sont restés debout pour préserver l’aspect attrayant. La propriété est construite de façon traditionnelle, au toit de chaume et entièrement isolée. La maison a l’étiquette énergétique A. Le chauffage se fait via la nouvelle pompe à chaleur (mars 2021) et le rez-de-chaussée et le premier étage disposent d’un chauffage par le sol, qui peut être utilisé comme refroidissement en été. La maison dispose également d’un système central d’aspiration. La ferme dispose d’un système de filtre à eau purifiante sur les conduites d’eau, d’un système Sonos et est entièrement sécurisé. La charmante maison d’hôtes est un endroit charmant pour les amis et la famille, mais peut également être utilisée comme bureau à domicile / cabinet ou studio. L’occupation par une fille au pair ou l’utilisation comme soins à domicile est également une possibilité. À l’intérieur, il y a l’atmosphère incomparable d’une ferme avec des poutres en bois robustes et un grand vide. A l’étage, des pièces ouvertes ont été créées sur deux côtés avec des possibilités de chambre, salon ou bureau. Au rez-de-chaussée, la salle d’eau est intime en forme de virgule. Le garde-manger et les toilettes complètent la maison. À l’arrière se trouve la grande véranda sous la construction du toit. De cette terrasse, il y a une vue magnifique sur les prairies et le paddock de la grange à foin noire adjacente. Il est aménagé avec 3 écuries, une zone de lavage, une sellerie, d’autres installations pour chevaux et un espace de stockage. Derrière une porte, on accède à la grande pièce du sous-sol où la technologie est installée et il y a un espace de rangement généreux. Le beau grenier à foin est à l’étage et offre une vue sur l’arrière de la ferme et les pâturages depuis la partie ouverte. C’est un bel endroit gratuit, à proximité des forêts du Kroondomeinen et de toutes les commodités du centre d’Apeldoorn ou Vaassen avec des écoles, des installations sportives, des magasins, des restaurants et des transports en commun. L’emplacement pratique d’Apeldoorn sur les autoroutes A1 et A50 garantit une bonne accessibilité. En 40 minutes, vous êtes dans le Gooi et en 60 minutes à Amsterdam. Une occasion unique de transformer un rêve en réalité. DISPOSITION DE LA FERME L’entrée offre un accès au hall avec vestiaire et toilettes. La buanderie dispose d’une unité de cuisine avec lave-vaisselle et micro-ondes. Voici également les espaces de rangement pour le matériel de lavage et une grande armoire fixe. Un véritable accroche-regard est la cuisine à manger de pas moins de 80 m². Une grande salle avec de hauts plafonds qui impressionne et se sent à la fois très intime. Cette cuisine bien exposée dispose d’une cuisine de luxe et d’un îlot de cuisson de 4 mètres de long avec bar. Equipé d’appareils intégrés où un cuisinier amateur peut se livrer: plaque à induction, brûleur wok, plaque tepanyaki intégrée, deux options d’évier avec robinets quooker, grand réfrigérateur avec machine à glaçons, nespresso, four et micro-ondes combi et un tiroir chauffant. La chambre dispose d’une cheminée avec une cuisinière à gaz. La salle à manger a de l’espace pour une grande table à manger et donne accès à la cave pour stocker le stock. Les portes attrayantes de l’ancien lit ont été conservées à deux endroits dans cette salle à manger. L’ancienne partie de la ferme a été aménagée en un spacieux salon de plus de 100 m². Avec les grandes portes de la grange, le salon est également accessible depuis le hall. L’atmosphère est soulignée par la grande cheminée avec son feu à gaz confortable. Charmant de mettre en place un joli salon par ici. Il y a aussi de la place pour une grande table et des chaises paresseuses. Le bureau de 14 m² est accessible depuis le salon. La grande armoire d’échafaudage offre un espace de rangement. C’est un endroit agréable avec une belle vue pour travailler tranquillement. 1er étage La spacieuse chambre principale dispose de deux lucarnes Velux luxueuses avec balcon. De là, il y a une vue magnifique sur les champs de Wenum. Plusieurs armoires fixes utilisent l’espace sous le toit en pente. Derrière un mur de verre dur, la salle de bain dispose d’une douche à l’italienne avec douche à effet pluie et à main et d’un lavabo design. La lessive passe par un tube directement au panier à linge en bas dans la buanderie, qui abrite également la laveuse et la sécheuse. Les deuxième et troisième chambres sont également de taille généreuse et disposent d’un lavabo et d’un luxueux puits de lumière Velux avec balcon avec une vue imprenable fantastique. GUESTHOUSE: Cette grande dépendance (11 x 10 mètres) a été entièrement rénovée en 2008 et seuls les quatre murs extérieurs et les fermes ont été conservés lors de ce remodelage. L’espace est confortable et équipé d’une douche, de toilettes et d’un cellier. Le sol dispose d’un chauffage par le sol et d’un refroidissement par le sol. A l’arrière, la véranda donne une vue imprenable sur les prairies et l’arène équestre. A l’étage, les chambres en plus du loft sont adaptées à une utilisation comme espace de couchage, salon ou de travail, par exemple. GRANGE HAYSTACK: La grange à meules de foin de construction traditionnelle mesure 13 x 9,75 mètres et est meublée de trois écuries Corton, dont l’une est une grande écurie de juments. Il y a aussi une salle d’outils, une sellerie et une salle de stockage. Tous les trois ont le chauffage au sol. Au milieu de la grange, il y a une zone de lavage des chevaux.
Des escaliers fixes mènent au grenier à foin à l’étage ou à l’immense cave située sous les 2/3 de la grange à meules de foin. L’espace est utilisé pour le stockage et voici également les voies d’évitement pour la pompe à chaleur, l’aspirateur central et un système d’irrigation par aspersion. Nous serions heureux de vous faire découvrir l’atmosphère unique et la liberté par vous-même lors d’une visite. Vous êtes cordialement invités. Проезжая по свободной от машин дороге между лугами Венум Визель, это место абсолютной мечты возникает за большими въездными воротами. Привлекательно модернизированный жилой фермерский дом на почти 3 гектарах имеет прекрасный вид на собственные луга со всех сторон. Справа находится большой отдельно стоящий гостевой дом с собственной верандой. В этом же стиле спроектирован и оборудован сарай для стога сена. Открытая школа верховой езды выложена в соревновательном формате 60X30 метров и имеет профессиональный грунт Agterberg. Площадь участка составляет 29 500 м², и он несколько выше, чем окружающая земля. Все пастбища огорожены лесом и оборудованы въездными воротами. Красивый ландшафтный сад с несколькими террасами и большими парковочными местами предлагает много уединения и имеет прекрасный вид на сельскохозяйственные угодья. Полностью огорожен забором Schuurman, оборудован деревянными въездными воротами. Красивые старые местные дубы и буки вносят свой вклад в образ. Крупные растительные бордюры с рододендронами окружают фермерский дом. Фермерский дом и гостевой дом были полностью отремонтированы и модернизированы в 2008 году. Сохранились только четыре внешние стены, сохранившие привлекательный внешний вид. Дом построен в традиционном стиле, покрыт соломой и полностью изолирован. Дом имеет энергетическую маркировку А. Отопление осуществляется с помощью нового теплового насоса (март 2021 года), а на первом и втором этажах есть полы с подогревом, которые можно использовать для охлаждения летом. В доме также есть центральная система уборки. Фермерский дом имеет систему фильтрации воды на водопроводных трубах, систему Sonos и полностью защищен. Очаровательный гостевой дом - прекрасное место для отдыха с друзьями и семьей, но его также можно использовать в качестве домашнего офиса/практики или студии. Также возможно занятие au-pair или использование в качестве домашнего ухода. Внутри царит безошибочная атмосфера фермерского дома с прочными деревянными балками и большой пустотой. Наверху с двух сторон созданы открытые комнаты с возможностью размещения спальни, гостиной или кабинета. На первом этаже душевая комната имеет круглую форму запятой. Кладовая и туалет дополняют дом. В задней части находится большая веранда под крышей. С этой террасы открывается прекрасный вид на луга и загон соседнего сарая для черного сена. Здесь есть 3 конюшни, моечная зона, помещение для снастей, другие помещения для лошадей и кладовые. За дверью есть доступ в большое подвальное помещение, где установлена технология, и есть много места для хранения. Красивый сеновал находится наверху, а с открытой части открывается вид на заднюю часть фермерского дома и пастбища. Это красивое свободное место, недалеко от лесов Крондоменен и всех удобств центра Апелдорна или Ваассена со школами, спортивными сооружениями, магазинами, ресторанами и общественным транспортом. Удобное расположение отеля Apeldoorn на автомагистралях A1 и A50 гарантирует хорошую транспортную доступность. Через 40 минут вы окажетесь в Гуи, а через 60 минут в Амстердаме. Уникальная возможность воплотить мечту в реальность. ПЛАНИРОВКА ФЕРМЕРСКОГО ДОМА Вход ведет в холл с гардеробной и туалетом. В подсобном помещении есть кухонный гарнитур с посудомоечной машиной и микроволновой печью. Также здесь есть места для хранения стирального инвентаря и большой стационарный шкаф. По-настоящему привлекательной является кухня-столовая площадью не менее 80 м². Отличный номер с высокими потолками, который одновременно впечатляет и кажется очень интимным. Эта кухня с видом на солнце имеет роскошную планировку кухни и 4-метровый кухонный остров с барной стойкой. Оснащен встроенной бытовой техникой, где повар-любитель может побаловать себя: индукционная плита, конфорка вок, встроенная тарелка тепаньяки, два варианта раковины со смесителями, большой холодильник с кофемашиной для кубиков льда, nespresso, духовка и комбинированная микроволновая печь, а также ящик для подогрева. В комнате есть камин с газовой плитой. В столовой есть место для большого обеденного стола и есть выход в погреб для хранения запасов. Привлекательные двери бывшей кровати сохранились в двух местах этой столовой. Бывшая часть фермерского дома была преобразована в просторную гостиную площадью более 100 м². Благодаря большим амбарным дверям в гостиную также можно попасть из холла. Атмосферу подчеркивает большой камин с уютным газовым камином. Прекрасно обустроить здесь хорошую гостиную. Также есть место для большого стола и ленивых стульев. В кабинет площадью 14 м² можно попасть из гостиной. Большой шкаф для строительных лесов обеспечивает место для хранения. Это хорошее место с красивым видом для спокойной работы. 1 этаж Просторная главная спальня имеет два роскошных мансардных окна Velux с балконом. Отсюда открывается великолепный вид на поля Венума. Несколько стационарных шкафов используют пространство под наклонной крышей. За стеной из твердого стекла находится ванная комната с душевой кабиной с тропическим и ручным душем, а также дизайнерский умывальник. Белье поступает по трубе прямо в корзину для белья внизу в подсобном помещении, где также находятся стиральная и сушильная машины. Вторая и третья спальни также просторны по размеру и имеют умывальник и роскошный потолочный люк Velux с балконом с фантастическим беспрепятственным видом. ГОСТЕВОЙ ДОМ: Этот большой флигель (11 х 10 метров) был полностью реконструирован в 2008 году, и во время этой реконструкции были сохранены только четыре внешние с...