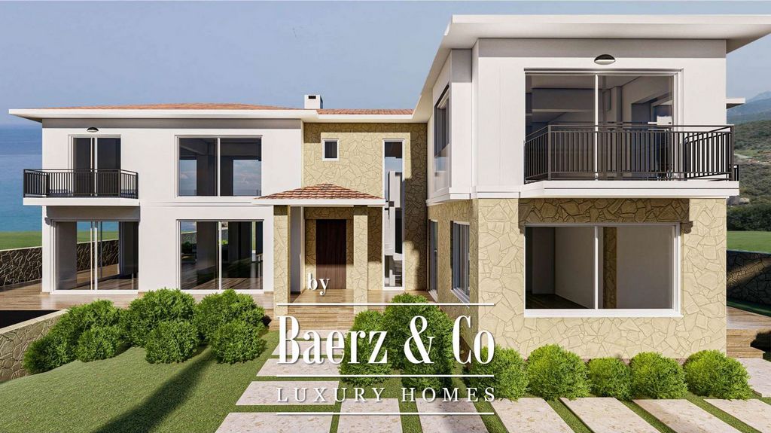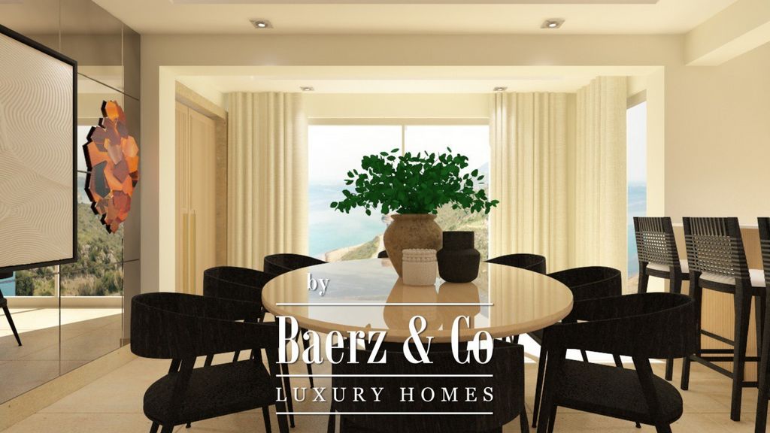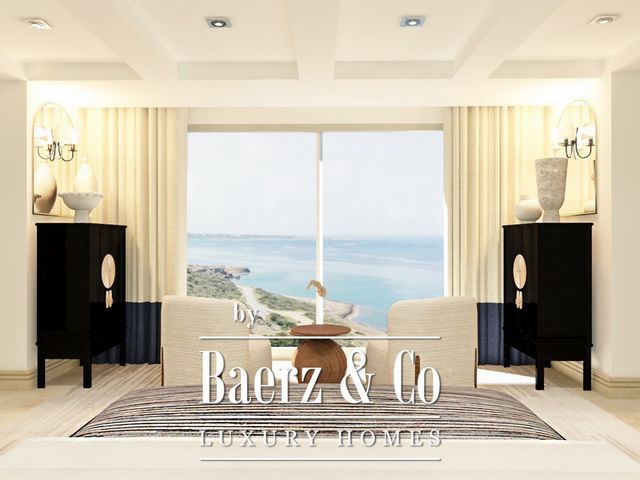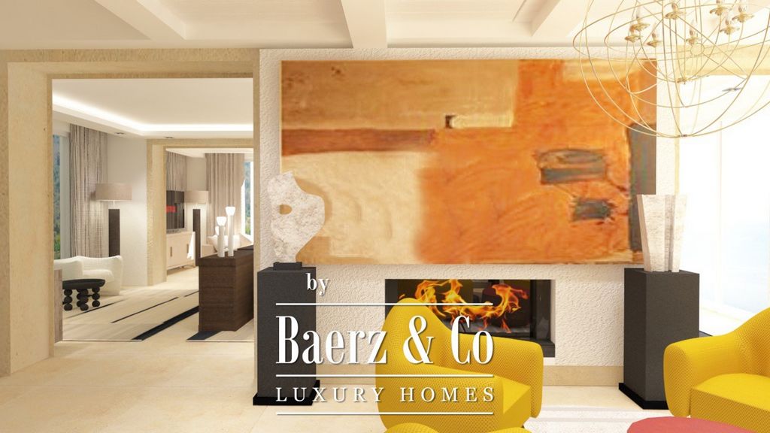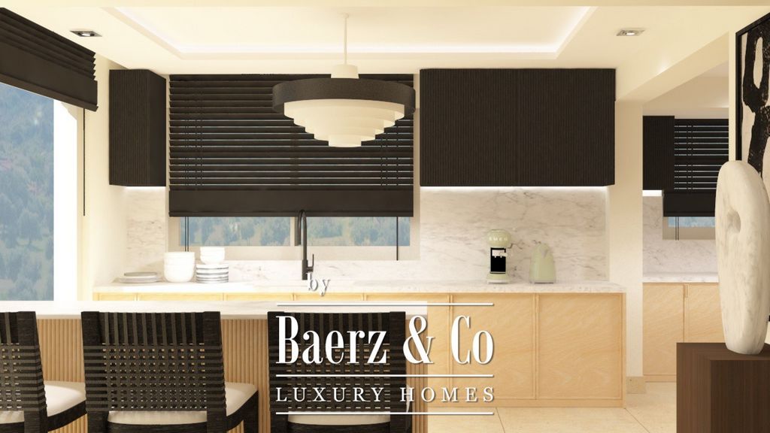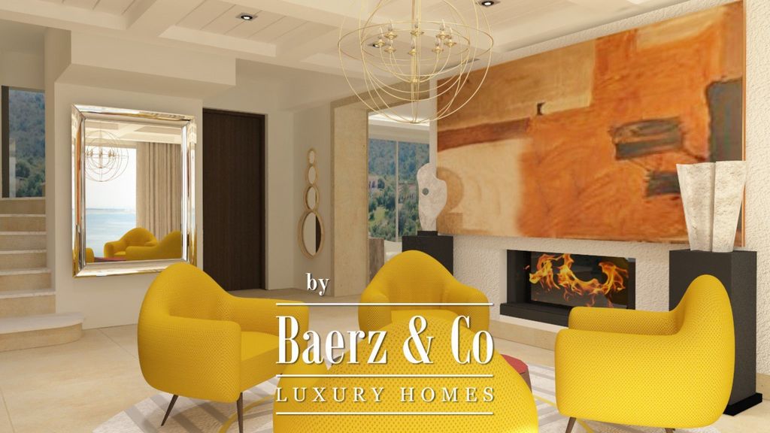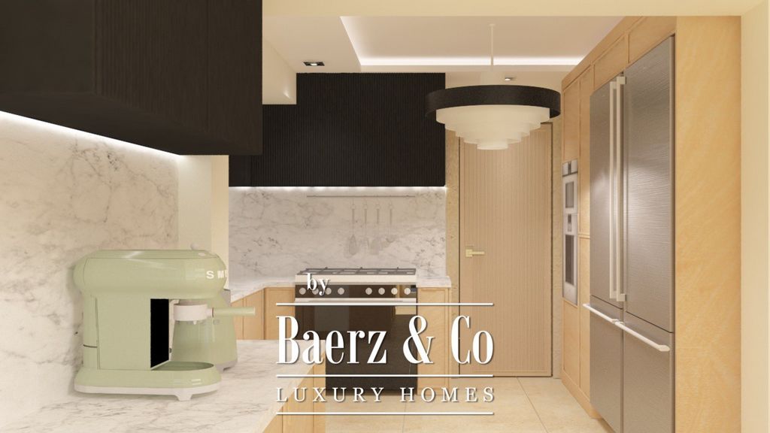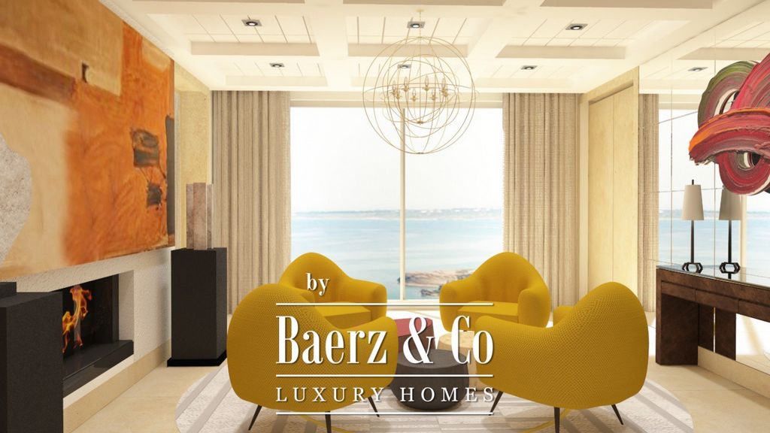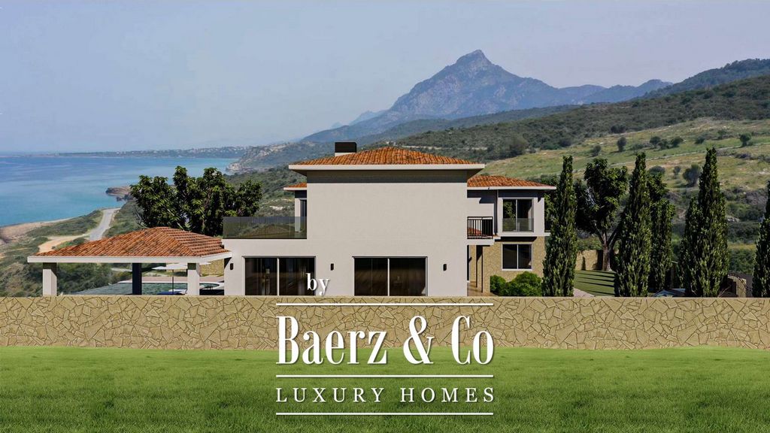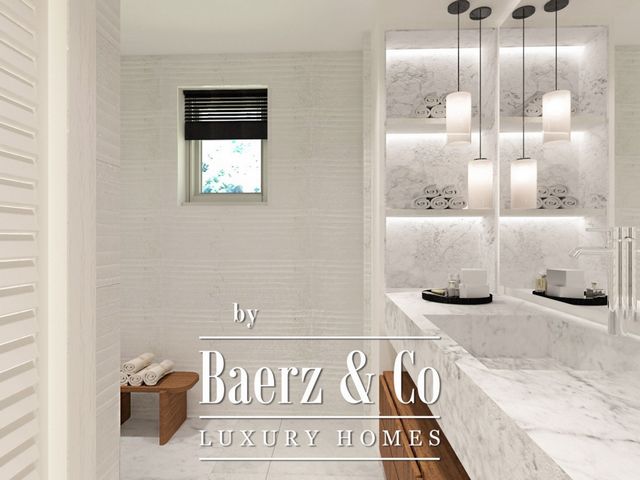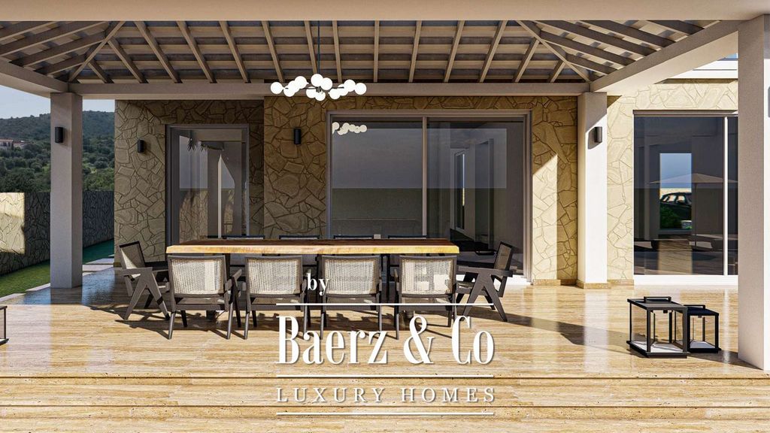FOTOGRAFIILE SE ÎNCARCĂ...
Casă & Casă pentru o singură familie (De vânzare)
Referință:
EDEN-T87342212
/ 87342212
We are extremely excited to bring Villa Infinity to the market. Created by an acclaimed international interior designer who works through many mediums including jewellery architecture and homeware, with design houses in Istanbul, Paris, London, Nicosia and Riyadh. Villa Infinity, Kayalar will be the first property the designer has created for sale. Finished to the highest standard the villa is being sold with all fixtures, fittings and interior pieces created specifically for this property bringing the next level to the term turnkey property. This Beautiful seaside villa is located to the west of Kyrenia in an area called Kayalar. Stunning countryside with mountain and sea views surround the property. Positioned in one of the most unspoilt areas of Cyprus you can feel a million miles away from everything yet only 25 minutes to Kyrenia centre and 25 minutes to the capital Nicosia. The area itself is quiet and sleepy an offers one of the most unspoilt stretches of coastlines on the island with strict rules regarding future planning.The villa will offer 420m2 of covered area and private terraces situated on a plot of 1350m2 with preserved olive and carob trees plus a 10 x 5 infinity swimming pool. The villa enjoys panoramic sea and mountain views from both levels of the property.Internally the plan offers five bedrooms in total, three of which are ensuite and two with a shared bathroom. The master suite is designed with a separate dressing room and free-standing bath positioned by the window for a view over the sea whilst bathing and a bathroom suite with shower and double washbasins. The total area of the master suite is 55m2 giving a feeling of luxury and space. From the master suite and second upstairs ensuite bedroom there is access to a large 48m2 terrace. Perfect for relaxing whilst watching the extraordinary sunsets from this location. The remaining areas of the second floor have two more double bedrooms with shared bathroom. The first floor comprises of 185m2.The ground floor is designed with Mediterranean life in mind spacious and open plan living with large sliding windows opening to an extensive covered terrace perfect to escape to during the mid-day sun and entertain at night. The views stretch from the house out beyond the terrace, garden, and pool area to the sea beyond. Comprising of large fully fitted kitchen and separate storage and laundry room area. Dining area, large entrance hallway and guest reception, various sitting rooms with fireplace and a study area. The covered terrace area comprises of many areas to relax and eat with built in kitchen in the outside dining area.Villa infinity will be provided fully furnished according to the mood boards in the pictures of this listing with furniture created by the designer. For a full specification list please email for more details. The house was originally built in 2010 and will be completely renovated and the original footprint expanded, the build time will take 6/8 months allowing an interested party to specify certain bespoke elements if required.
Vezi mai mult
Vezi mai puțin
We are extremely excited to bring Villa Infinity to the market. Created by an acclaimed international interior designer who works through many mediums including jewellery architecture and homeware, with design houses in Istanbul, Paris, London, Nicosia and Riyadh. Villa Infinity, Kayalar will be the first property the designer has created for sale. Finished to the highest standard the villa is being sold with all fixtures, fittings and interior pieces created specifically for this property bringing the next level to the term turnkey property. This Beautiful seaside villa is located to the west of Kyrenia in an area called Kayalar. Stunning countryside with mountain and sea views surround the property. Positioned in one of the most unspoilt areas of Cyprus you can feel a million miles away from everything yet only 25 minutes to Kyrenia centre and 25 minutes to the capital Nicosia. The area itself is quiet and sleepy an offers one of the most unspoilt stretches of coastlines on the island with strict rules regarding future planning.The villa will offer 420m2 of covered area and private terraces situated on a plot of 1350m2 with preserved olive and carob trees plus a 10 x 5 infinity swimming pool. The villa enjoys panoramic sea and mountain views from both levels of the property.Internally the plan offers five bedrooms in total, three of which are ensuite and two with a shared bathroom. The master suite is designed with a separate dressing room and free-standing bath positioned by the window for a view over the sea whilst bathing and a bathroom suite with shower and double washbasins. The total area of the master suite is 55m2 giving a feeling of luxury and space. From the master suite and second upstairs ensuite bedroom there is access to a large 48m2 terrace. Perfect for relaxing whilst watching the extraordinary sunsets from this location. The remaining areas of the second floor have two more double bedrooms with shared bathroom. The first floor comprises of 185m2.The ground floor is designed with Mediterranean life in mind spacious and open plan living with large sliding windows opening to an extensive covered terrace perfect to escape to during the mid-day sun and entertain at night. The views stretch from the house out beyond the terrace, garden, and pool area to the sea beyond. Comprising of large fully fitted kitchen and separate storage and laundry room area. Dining area, large entrance hallway and guest reception, various sitting rooms with fireplace and a study area. The covered terrace area comprises of many areas to relax and eat with built in kitchen in the outside dining area.Villa infinity will be provided fully furnished according to the mood boards in the pictures of this listing with furniture created by the designer. For a full specification list please email for more details. The house was originally built in 2010 and will be completely renovated and the original footprint expanded, the build time will take 6/8 months allowing an interested party to specify certain bespoke elements if required.
Изключително сме развълнувани да представим Вила Инфинити на пазара. Създаден от признат международен интериорен дизайнер, който работи чрез много средства, включително бижутерийна архитектура и домашни потреби, с дизайнерски къщи в Истанбул, Париж, Лондон, Никозия и Рияд. Вила Инфинити, Каялар ще бъде първият имот, който дизайнерът е създал за продажба. Завършена по най-висок стандарт, вилата се продава с всички тела, фитинги и интериорни елементи, създадени специално за този имот, довеждайки следващото ниво до термина имот до ключ. Тази красива крайбрежна вила се намира на запад от Кирения в район, наречен Kayalar. Зашеметяваща природа с изглед към планината и морето заобикалят имота. Разположен в един от най-непокътнатите райони на Кипър, можете да се почувствате на милион мили от всичко, но само на 25 минути до центъра на Кирения и на 25 минути до столицата Никозия. Самият район е тих и сънлив и предлага един от най-непокътнатите участъци от бреговата линия на острова със строги правила относно бъдещото планиране.Вилата ще предлага 420 м2 покрита площ и самостоятелни тераси, разположени върху парцел от 1350 м2 със запазени маслинови и рожкови дървета плюс инфинити басейн с размери 10 х 5. Вилата се радва на панорамна гледка към морето и планината от двете нива на имота.Вътрешно планът предлага общо пет спални, три от които са със самостоятелен санитарен възел и две с обща баня. Основният суит е проектиран с отделна съблекалня и свободно стояща вана, разположена до прозореца за изглед към морето по време на къпане и баня с душ и двойни мивки. Общата площ на главния апартамент е 55м2, което дава усещане за лукс и простор. От главния апартамент и втората самостоятелна спалня на горния етаж има достъп до голяма тераса от 48 м2. Перфектен за почивка, докато гледате необикновените залези от това място. Останалите площи на втория етаж разполагат с още две двойни спални с общ санитарен възел. Първият етаж се състои от 185м2.Приземният етаж е проектиран с мисъл за средиземноморския живот, просторен и отворен план за живеене с големи плъзгащи се прозорци, отварящи се към обширна покрита тераса, идеална за бягство по време на обедното слънце и забавление през нощта. Гледките се простират от къщата отвъд терасата, градината и басейна до морето отвъд. Състои се от голяма напълно оборудвана кухня и отделно помещение за съхранение и перално помещение. Кът за хранене, голям входен коридор и рецепция за гости, различни дневни с камина и учебна зона. Покритата тераса се състои от много зони за отдих и хранене с вградена кухня във външната трапезария.Вила Инфинити ще бъде предоставена напълно обзаведена според таблата за настроение в снимките на тази обява с мебели, създадени от дизайнера. За пълен списък със спецификации, моля, изпратете имейл за повече подробности. Къщата първоначално е построена през 2010 г. и ще бъде напълно реновирана и първоначалният отпечатък ще бъде разширен, времето за изграждане ще отнеме 6/8 месеца, което ще позволи на заинтересованата страна да посочи някои поръчкови елементи, ако е необходимо.
Siamo estremamente entusiasti di portare Villa Infinity sul mercato. Creato da un acclamato interior designer internazionale che lavora attraverso molti mezzi tra cui l'architettura della gioielleria e articoli per la casa, con case di design a Istanbul, Parigi, Londra, Nicosia e Riyadh. Villa Infinity, Kayalar sarà la prima proprietà che il designer ha creato per la vendita. Rifinita secondo i più alti standard, la villa viene venduta con tutti gli infissi, gli accessori e i pezzi interni creati appositamente per questa proprietà portando il livello successivo al termine proprietà chiavi in mano. Questa bella villa sul mare si trova ad ovest di Kyrenia in una zona chiamata Kayalar. Splendida campagna con vista sulle montagne e sul mare circondano la proprietà. Posizionato in una delle zone più incontaminate di Cipro si può sentire un milione di miglia lontano da tutto, ma a soli 25 minuti dal centro di Kyrenia e 25 minuti dalla capitale Nicosia. La zona stessa è tranquilla e sonnolenta e offre uno dei tratti di costa più incontaminati dell'isola con regole severe per quanto riguarda la pianificazione futura.La villa offrirà 420m2 di area coperta e terrazze private situate su un terreno di 1350m2 con ulivi e carrubi conservati più una piscina a sfioro 10 x 5. La villa gode di vista panoramica sul mare e sulle montagne da entrambi i livelli della proprietà.Internamente il piano offre cinque camere da letto in totale, tre delle quali sono ensuite e due con bagno in comune. La master suite è stata progettata con uno spogliatoio separato e una vasca free-standing posizionata vicino alla finestra per una vista sul mare durante il bagno e una suite bagno con doccia e doppio lavabo. La superficie totale della master suite è di 55m2 dando una sensazione di lusso e spazio. Dalla master suite e dalla seconda camera da letto al piano superiore con bagno privato si accede ad una grande terrazza di 48m2. Perfetto per rilassarsi mentre si guardano gli straordinari tramonti da questa posizione. Le restanti aree del secondo piano hanno altre due camere matrimoniali con bagno in comune. Il primo piano comprende 185m2.Il piano terra è stato progettato pensando alla vita mediterranea soggiorno spazioso e open space con grandi finestre scorrevoli che si aprono su un'ampia terrazza coperta perfetta per fuggire durante il sole di mezzogiorno e intrattenere di notte. I panorami si estendono dalla casa oltre la terrazza, il giardino e la piscina fino al mare oltre. Composto da grande cucina completamente attrezzata e deposito separato e zona lavanderia. Zona pranzo, ampio corridoio d'ingresso e accoglienza ospiti, vari salotti con camino e una zona studio. La terrazza coperta comprende molte aree per rilassarsi e mangiare con cucina incorporata nella zona pranzo esterna.Villa infinity sarà fornita completamente arredata secondo i moodboard nelle immagini di questo annuncio con mobili creati dal designer. Per un elenco completo delle specifiche, inviare un'e-mail per ulteriori dettagli. La casa è stata originariamente costruita nel 2010 e sarà completamente rinnovata e l'impronta originale ampliata, il tempo di costruzione richiederà 6/8 mesi consentendo ad una parte interessata di specificare alcuni elementi su misura se necessario.
Referință:
EDEN-T87342212
Țară:
CY
Oraș:
Kayalar
Categorie:
Proprietate rezidențială
Tipul listării:
De vânzare
Tipul proprietății:
Casă & Casă pentru o singură familie
Dimensiuni proprietate:
420 m²
Dimensiuni teren:
1.340 m²
Camere:
11
Dormitoare:
5
Băi:
4

