5.224.686 RON
8 cam
320 m²
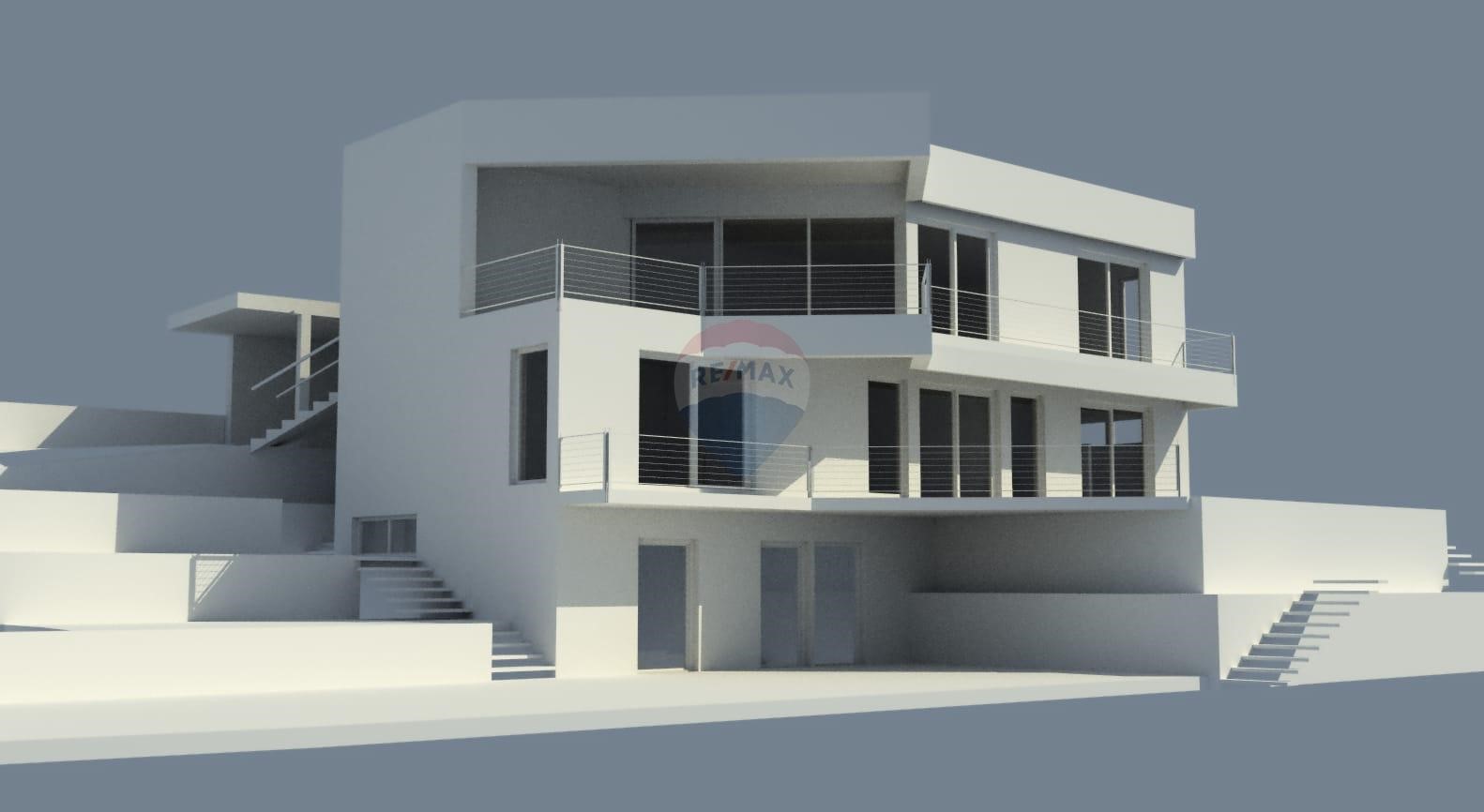
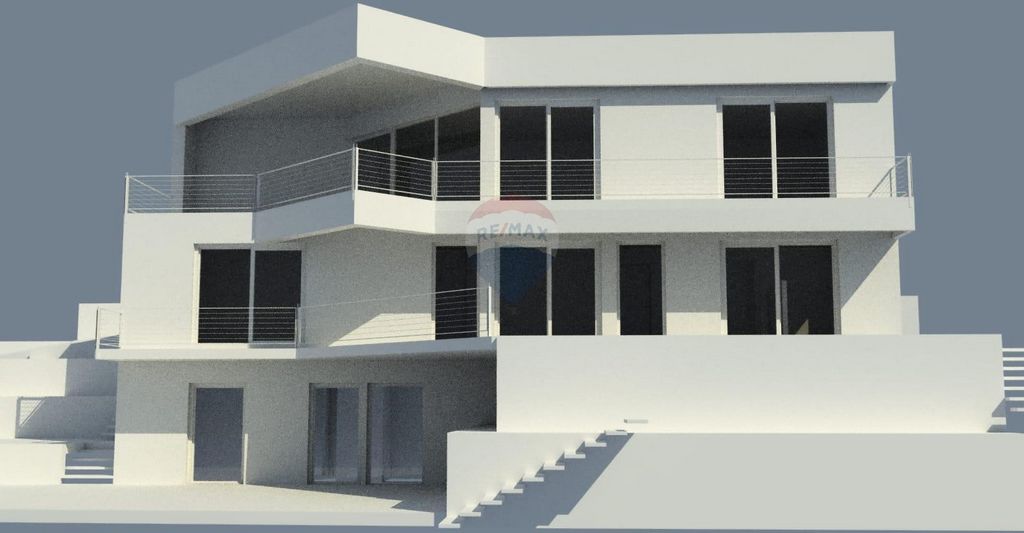
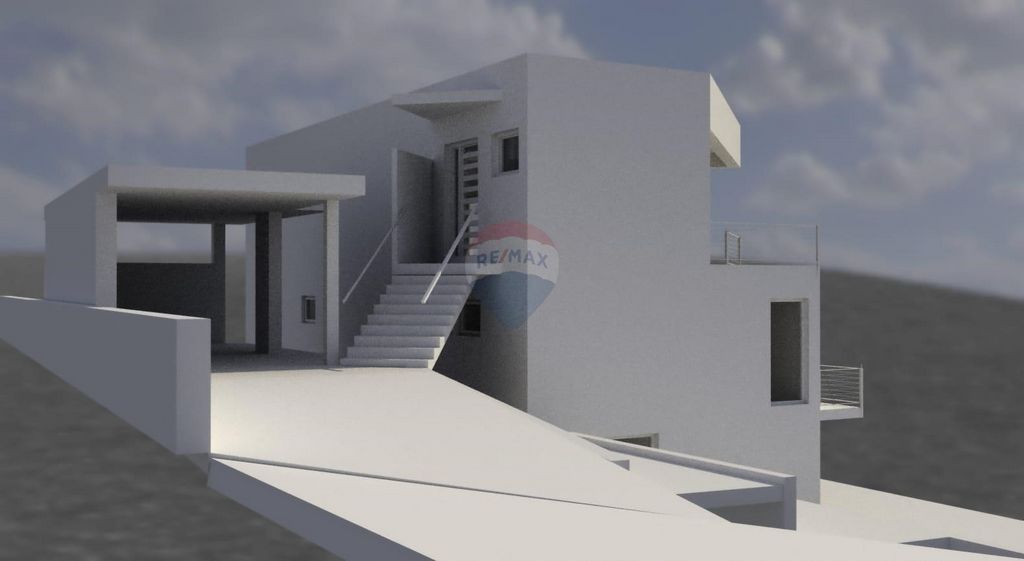
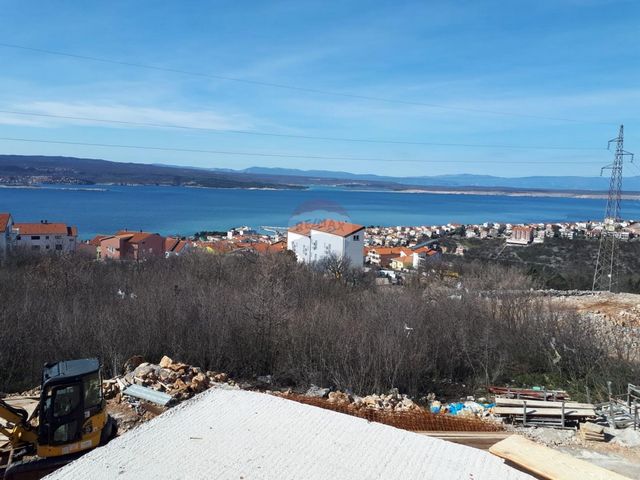
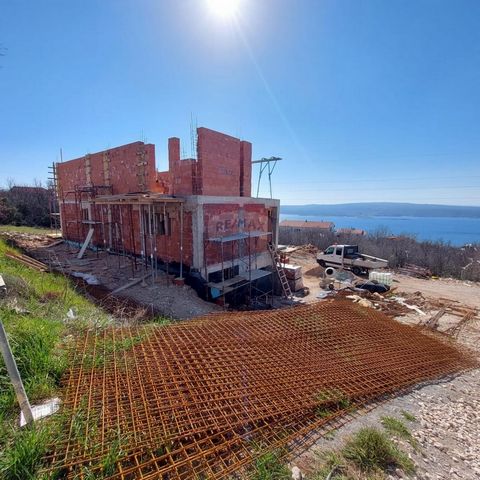
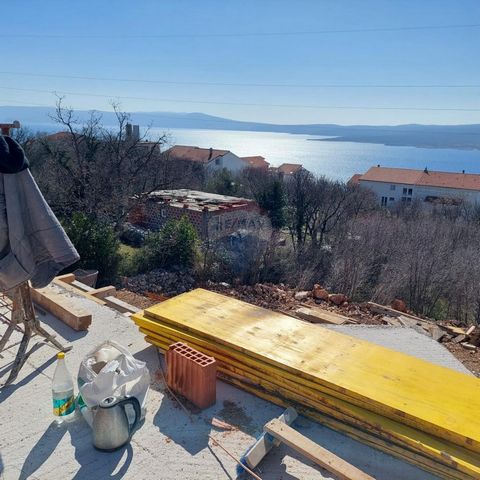
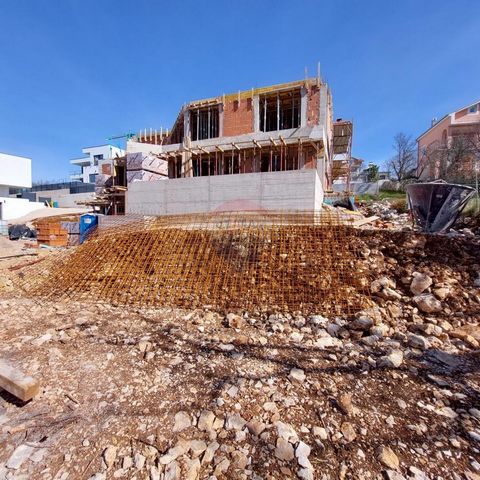
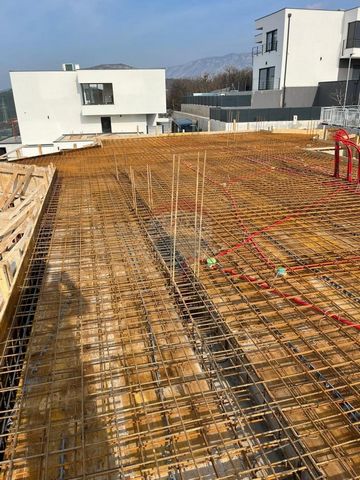
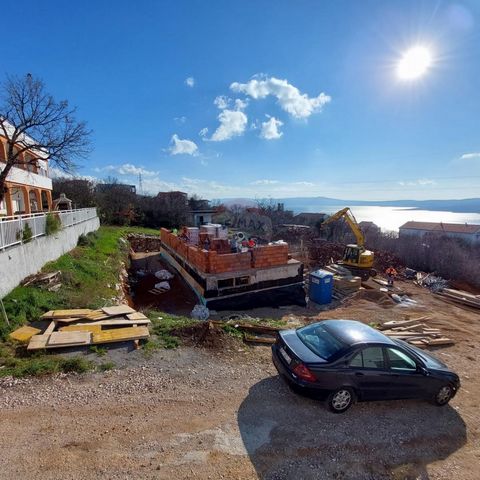
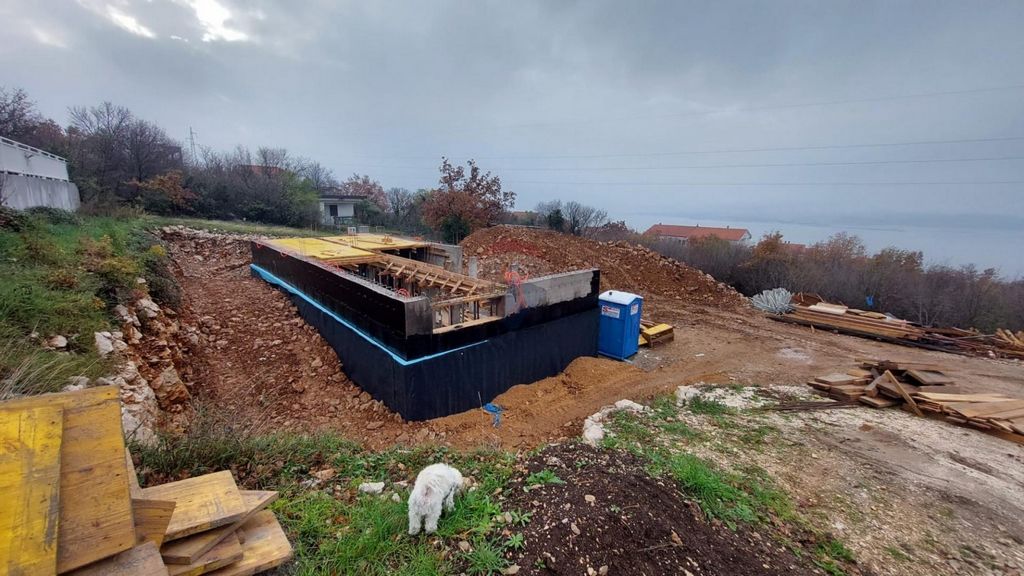
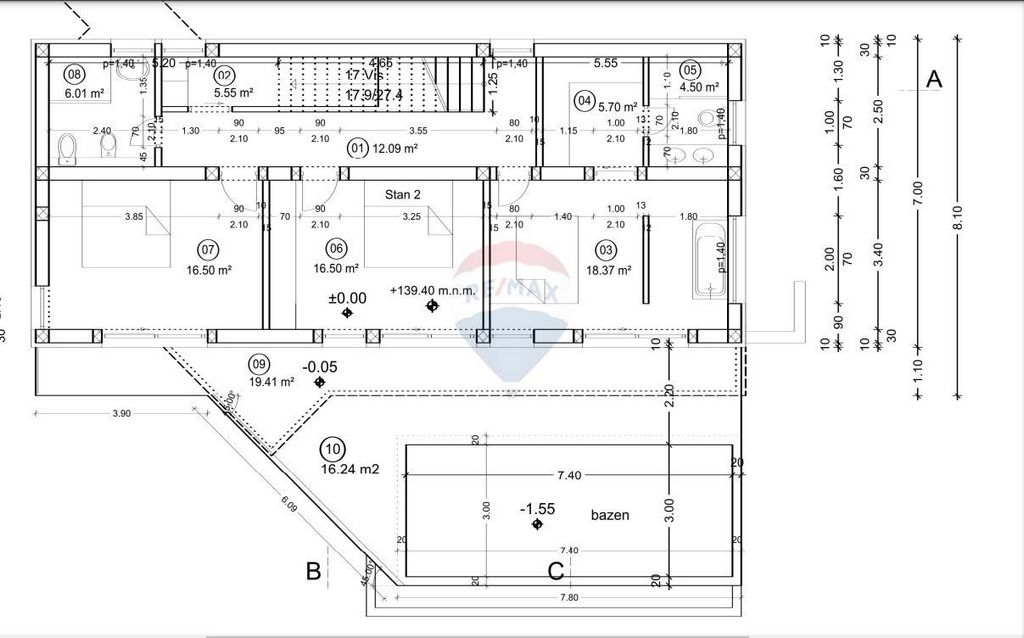
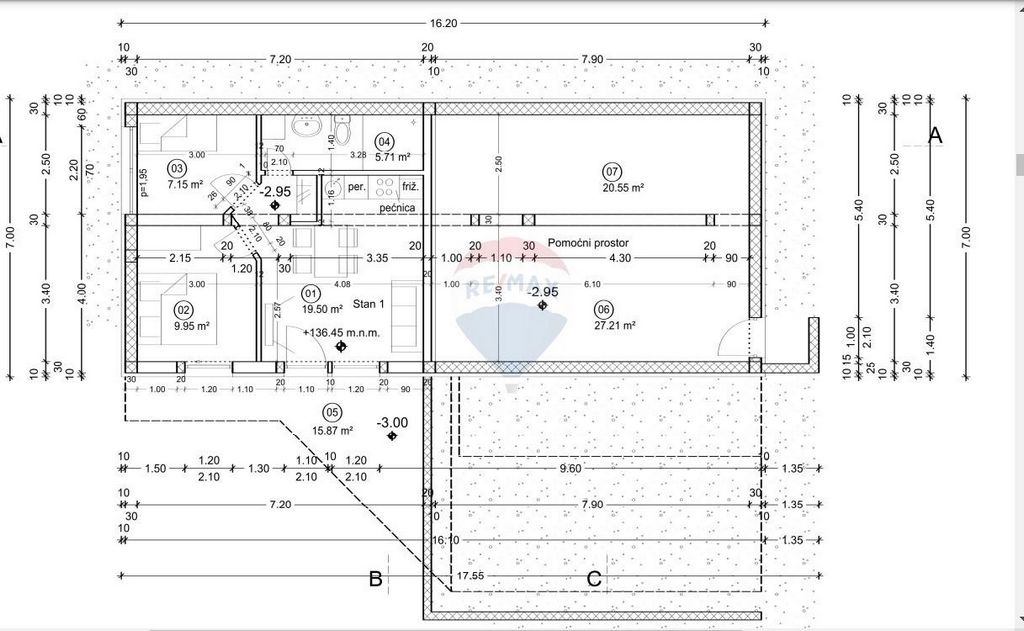
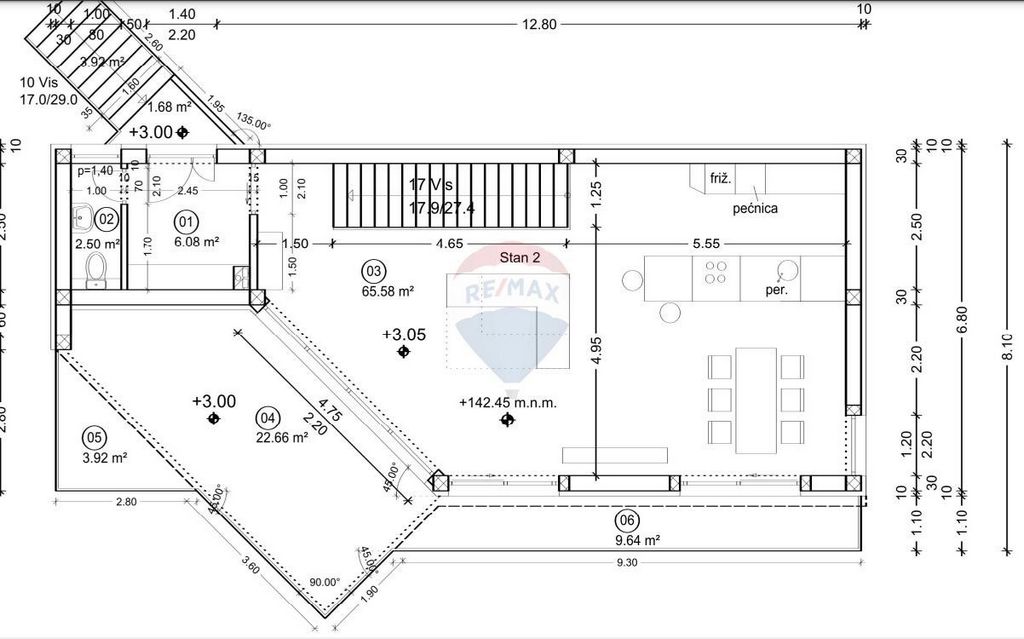
The villa consists of a basement, ground floor and first floor.
In the basement there is an apartment with two bedrooms, a living room, a kitchen and a dining room, a bathroom with access to the terrace and garden, and an auxiliary space that can be arranged as a wellness and gym area or a playroom, with a total area of 74 m2.
The villa has a two-story apartment consisting of 3 bedrooms, a storage room, 2 bathrooms and a terrace with a swimming pool on the ground floor, and a living room with a kitchen, a toilet and a dining room on the first floor with access to a terrace with a panoramic view of the sea.
Inside the garden, in addition to the parking lot, there is also a garage with 2 parking spaces.
Materials and equipment:
- three-layer windows with LOW-E glass that prevents the passage of harmful UV rays into the room, while on the inside it acts as a reflector that reflects infrared (thermal) radiation back into the room. This reduces heat loss through the glass by 70% compared to classic single glass.
- underfloor heating
- air-conditioning
- swimming pool with sea water, 1.5 m deep
- fireplace
- Italian ceramics
- waterproof isolation
The planned completion of the works is in July 2023.
ID CODE: ...
Habitator Adria d.o.o.
Tel: ...
E-mail: ...
remax-centarnekretnina.com
Features:
- Garage
- Balcony
- Parking Vezi mai mult Vezi mai puțin Wir verkaufen eine im Bau befindliche Luxusvilla in einem ruhigen, erhöhten Teil von Crikvenica mit einem wunderschönen Panoramablick auf das Meer.
Die Villa besteht aus Keller, Erdgeschoss und Obergeschoss.
Im Untergeschoss befindet sich eine Wohnung mit zwei Schlafzimmern, einem Wohnzimmer, einer Küche und einem Esszimmer, einem Badezimmer mit Zugang zur Terrasse und zum Garten und einem Nebenraum, der als Wellness- und Fitnessbereich oder als Spielzimmer eingerichtet werden kann. mit einer Gesamtfläche von 74 m2.
Die Villa verfügt über eine zweistöckige Wohnung bestehend aus 3 Schlafzimmern, einem Abstellraum, 2 Bädern und einer Terrasse mit Swimmingpool im Erdgeschoss sowie einem Wohnzimmer mit Küche, einer Toilette und einem Esszimmer im ersten Stock Zugang zu einer Terrasse mit Panoramablick auf das Meer.
Im Garten befindet sich neben dem Parkplatz auch eine Garage mit 2 Stellplätzen.
Materialien und Ausrüstung:
- Dreischichtfenster mit LOW-E-Glas, das den Durchgang schädlicher UV-Strahlen in den Raum verhindert, während es auf der Innenseite als Reflektor fungiert, der Infrarot-(Wärme-)Strahlung zurück in den Raum reflektiert. Dadurch wird der Wärmeverlust durch das Glas im Vergleich zu klassischem Einfachglas um 70 % reduziert.
- Fußbodenheizung
- Klima
- Schwimmbad mit Meerwasser, 1,5 m tief
- Kamin
- Italienische Keramik
- Imprägnierung
Der geplante Abschluss der Arbeiten ist im Juli 2023.
ID CODE: ...
Habitator Adria d.o.o.
Tel: ...
E-mail: ...
remax-centarnekretnina.com
Features:
- Garage
- Balcony
- Parking Prodajemo luksuznu vilu u gradnji u mirnom, povišenom dijelu Crikvenice sa prekrasnim panoramskim pogledom na more.
Vila se sastoji od suterena, prizemlja i kata.
U suterenu se nalazi apartman sa dvije spavaće sobe, dnevnim boravkom, kuhinjom i blagovaonom, kupaonica sa izlazom na terasu i vrt te pomoćni prostor koji se može urediti kao wellness i gym zona ili igraona, sveukupne površine 74 m2.
Vila ima dvoetažni stan koji se sastoji od 3 spavaće sobe, spremišta, 2 kupaonice i terase sa bazenom u prizemlju te dnevni boravak sa kuhinjom, wc-om i blagovaonom na katu sa izlazom na terasu sa panoramskim pogledom na more, sveukupne površine 190 m2.
Unutar okućnice osim parkirališta, nalazi se i garaža sa 2 parkirna mjesta.
Materijali i oprema:
- troslojni prozori s LOW-E staklom koji onemogućuje propuštanje štetnih UV zraka u prostoriju, dok sa unutrašnje strane djeluje kao reflektor koji reflektira infracrveno ( toplinsko ) zračenje natrag u prostoriju. Time se smanjuju gubici topline kroz staklo za 70% u odnosu na klasično jednostruko staklo.
- alu stolarija
- podno grijanje
- klima
- bazen s morskom vodom, dubine 1.5m
- kamin
- talijanska keramika
- hidroizolacija
Predviđeni završetak radova je u srpnju 2023 godine.
ID KOD AGENCIJE: ...
Habitator Adria d.o.o.
Tel: ...
E-mail: ...
remax-centarnekretnina.com
Features:
- Garage
- Balcony
- Parking ID CODE: ...
Habitator Adria d.o.o.
Tel: ...
E-mail: ...
remax-centarnekretnina.com
Features:
- Garage
- Balcony
- Parking We are selling a luxury villa under construction in a quiet, elevated part of Crikvenica with a beautiful panoramic view of the sea.
The villa consists of a basement, ground floor and first floor.
In the basement there is an apartment with two bedrooms, a living room, a kitchen and a dining room, a bathroom with access to the terrace and garden, and an auxiliary space that can be arranged as a wellness and gym area or a playroom, with a total area of 74 m2.
The villa has a two-story apartment consisting of 3 bedrooms, a storage room, 2 bathrooms and a terrace with a swimming pool on the ground floor, and a living room with a kitchen, a toilet and a dining room on the first floor with access to a terrace with a panoramic view of the sea.
Inside the garden, in addition to the parking lot, there is also a garage with 2 parking spaces.
Materials and equipment:
- three-layer windows with LOW-E glass that prevents the passage of harmful UV rays into the room, while on the inside it acts as a reflector that reflects infrared (thermal) radiation back into the room. This reduces heat loss through the glass by 70% compared to classic single glass.
- underfloor heating
- air-conditioning
- swimming pool with sea water, 1.5 m deep
- fireplace
- Italian ceramics
- waterproof isolation
The planned completion of the works is in July 2023.
ID CODE: ...
Habitator Adria d.o.o.
Tel: ...
E-mail: ...
remax-centarnekretnina.com
Features:
- Garage
- Balcony
- Parking Nous vendons une villa de luxe en construction dans un quartier calme et surélevé de Crikvenica avec une belle vue panoramique sur la mer.
La villa se compose d’un sous-sol, d’un rez-de-chaussée et d’un premier étage.
Au sous-sol, il y a un appartement avec deux chambres, un salon, une cuisine et une salle à manger, une salle de bain avec accès à la terrasse et au jardin et une pièce attenante qui peut être aménagée comme espace bien-être et fitness ou comme salle de jeux. d’une superficie totale de 74 m2.
La villa dispose d’un appartement de deux étages composé de 3 chambres, d’un débarras, de 2 salles de bains et d’une terrasse avec piscine au rez-de-chaussée, d’un salon avec cuisine, d’un WC et d’une salle à manger au premier étage avec accès à une terrasse avec vue panoramique sur la mer.
Dans le jardin, en plus du parking, il y a aussi un garage avec 2 places de parking.
Matériel et équipement :
- Fenêtre à trois couches avec verre LOW-E qui empêche le passage des rayons UV nocifs dans la pièce, tandis qu’à l’intérieur, il agit comme un réflecteur qui réfléchit le rayonnement infrarouge (chaleur) dans la pièce. En conséquence, la perte de chaleur à travers le verre est réduite de 70 % par rapport au verre simple classique.
-Chauffage par le sol
-Climat
- Piscine d’eau de mer de 1,5 m de profondeur
-Foyer
- Poterie italienne
-Imprégnation
La fin des travaux est prévue pour juillet 2023.
CODE D’IDENTIFICATION : ...
Habitator Adria d.o.o.
Téléphone : ...
Courriel : ...
remax-centarnekretnina.com
Features:
- Garage
- Balcony
- Parking