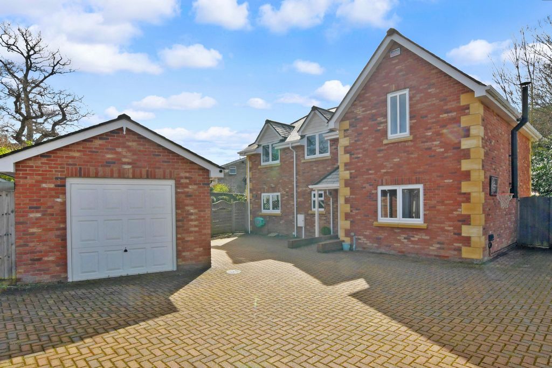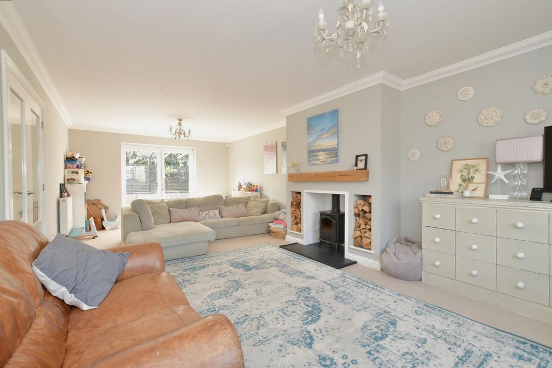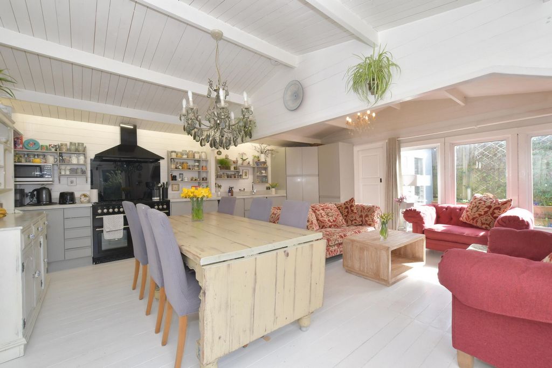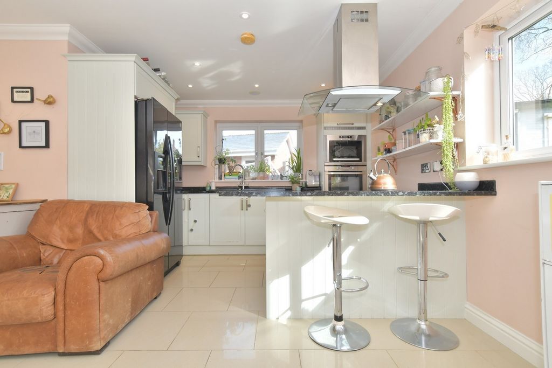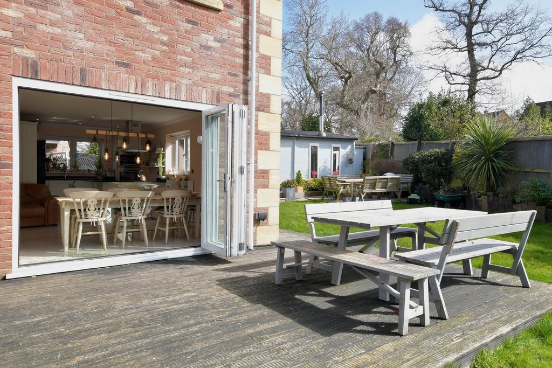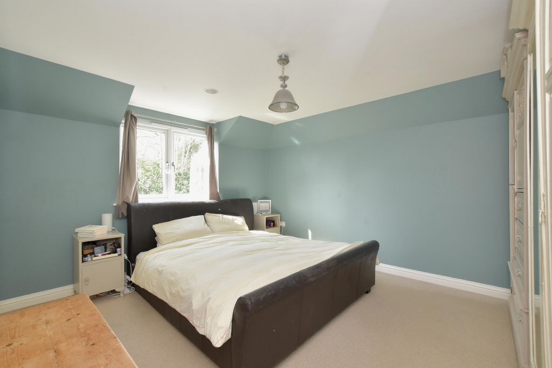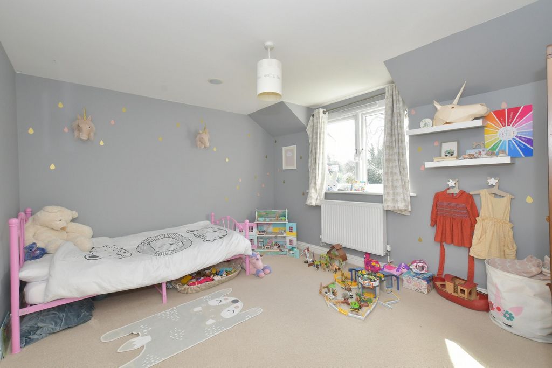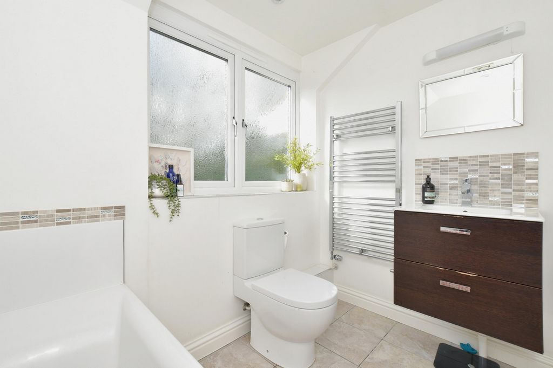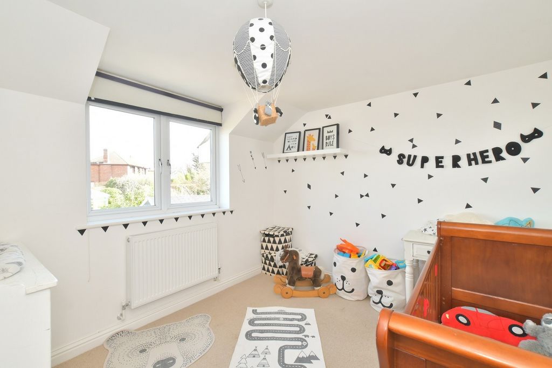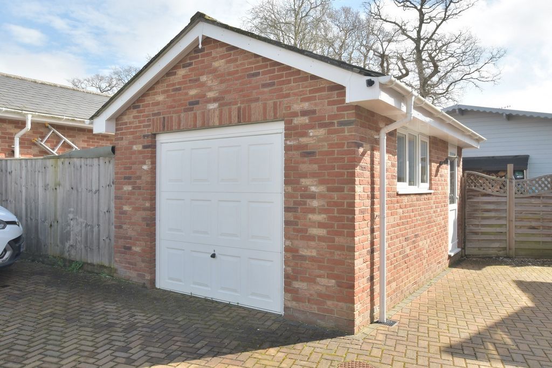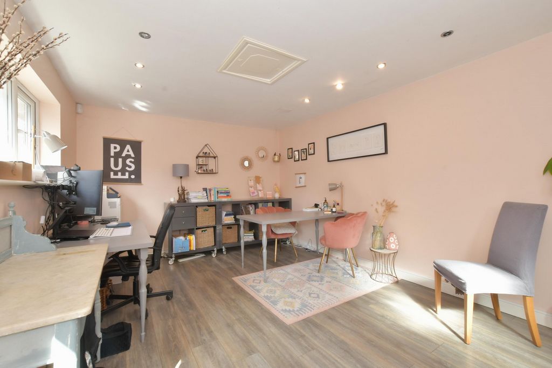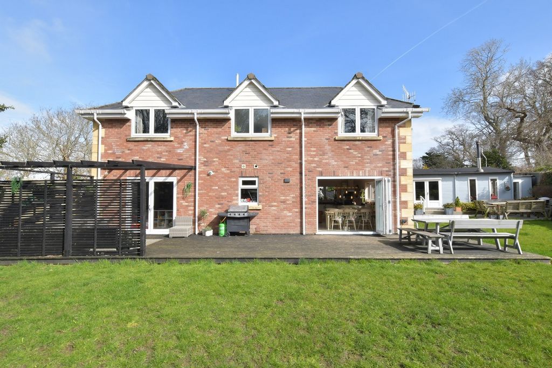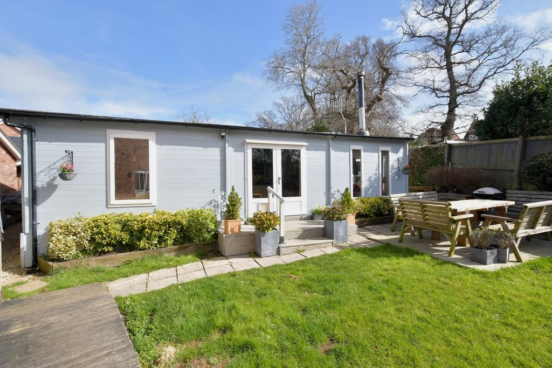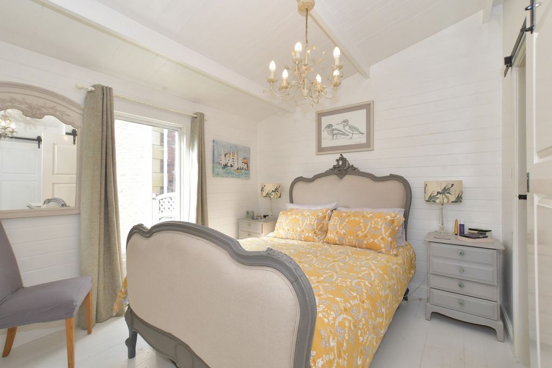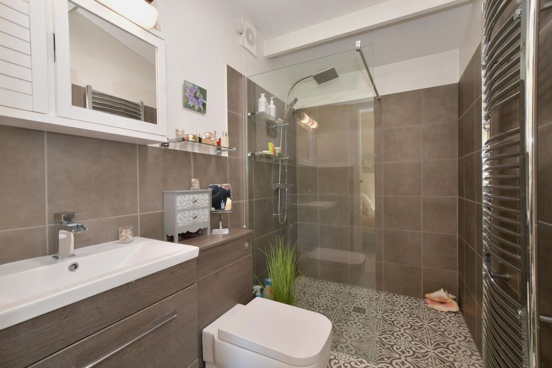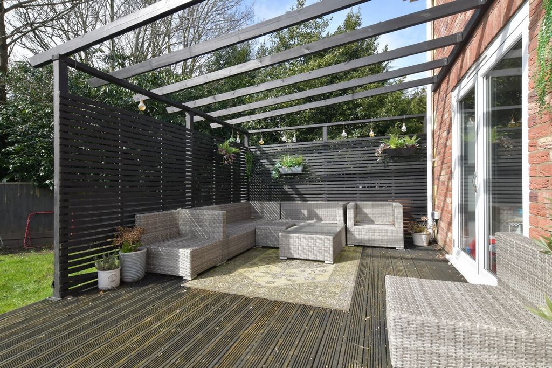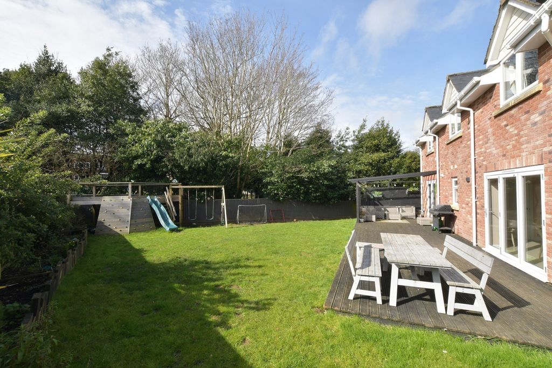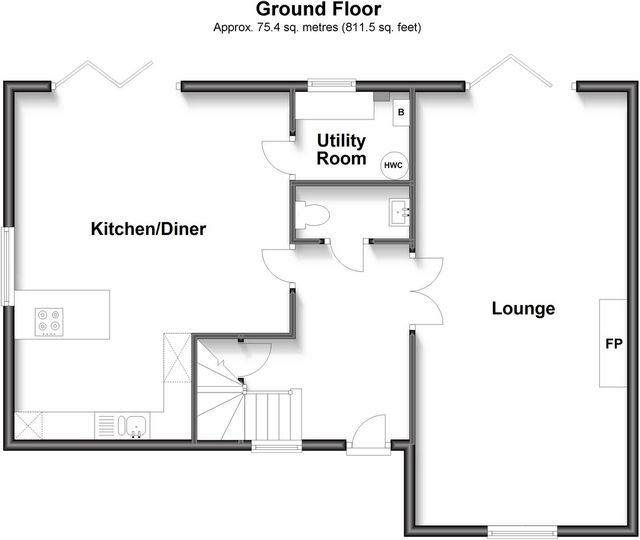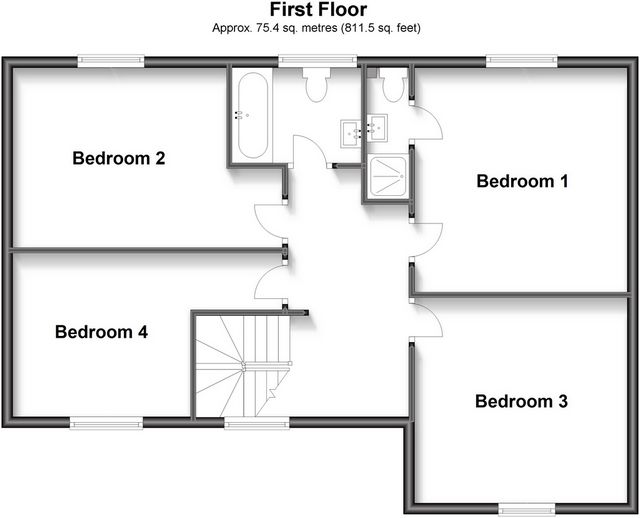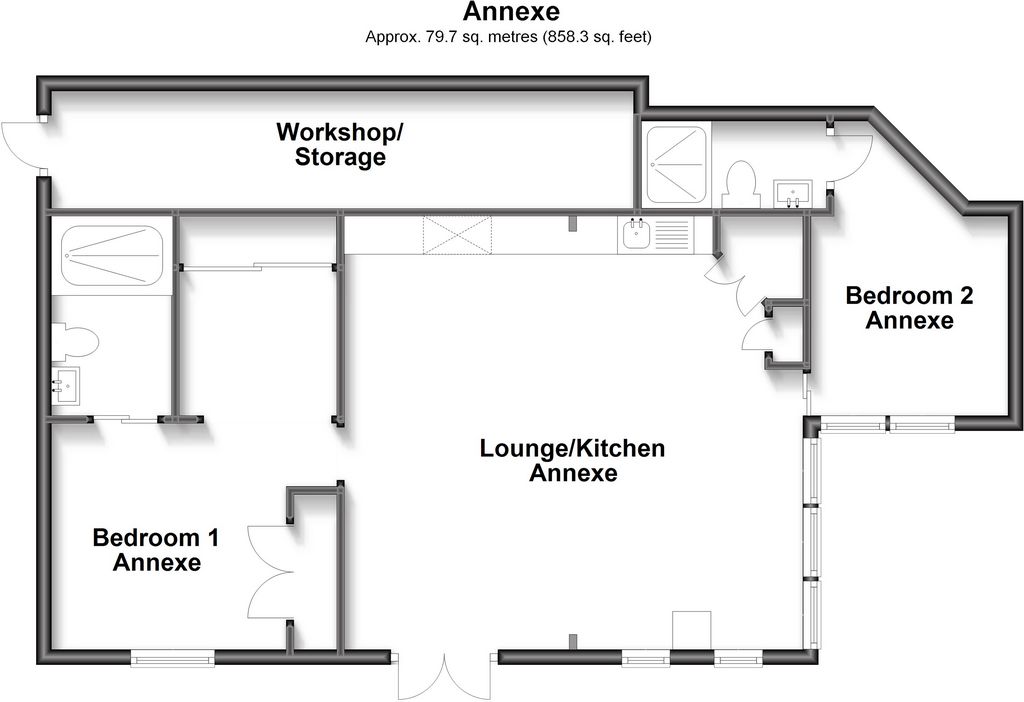FOTOGRAFIILE SE ÎNCARCĂ...
Casă & casă pentru o singură familie de vânzare în Ryde
4.098.237 RON
Casă & Casă pentru o singură familie (De vânzare)
2 cam
6 dorm
4 băi
Referință:
EDEN-T87825403
/ 87825403
Whether you want to work from home, have inter-generational requirements or are looking to earn an income, this impressive detached family home offers it all. Built to a very high standard in 2011 by the current owners it includes four bedrooms, a stunning detached two-bedroom chalet annex and a separate, self-contained office. It is located at the end of a quiet cul-de-sac so is safe for children and pets but is only a short walk from the centre of Ryde, the seafront, the catamaran and hovercraft ferry and the golf course. Set well back from the road the property is approached via a vast block paved driveway where you can park numerous cars and leads to the front door. With its attractive brickwork, varied roof lines and charming covered entrance the house has plenty of external appeal even before you step over the threshold. However, once inside the high-end finish, the light and bright ambience, the lovely contemporary design and muted colour scheme are immediately apparent. The spacious entrance hall includes a useful understairs cupboard, access to a cloakroom and pale porcelain tiles that flow through to the simple stunning triple aspect L-shaped kitchen/diner that is where the family are likely to spend much of their time. The kitchen area has a peninsular breakfast bar with an AEG induction hob that provides a notional separation between the kitchen and dining areas. There are plenty of modern wall and floor units housing a variety of appliances including a built in AEG double oven, steam oven and microwave as well as an integrated NEFF dishwasher and space for an American style fridge freezer with laundry facilities in the adjacent utility room. Friends and family will all enjoy sitting down to a meal in the lovely dining area that is large enough to provide space for a sofa. There are three bi-folding doors to the wraparound decked terrace providing delightful views across the garden and, when these doors are pulled back, it really is like bringing the outside indoors. Glazed double doors lead from the hall into the dual aspect lounge with its attractive fireplace and log burner and, when the doors are open, it provides a wonderful overall entertainment space with guests being able to spill out into the hall or stroll outside through the bi-folding doors. A good-sized landing leads to the contemporary family bathroom and four double bedrooms including the main bedroom with an en suite shower room and another with views across to the Solent. A wide, wraparound decked terrace with a pergola covered seating and eating area provides a wonderful outdoor entertainment and relaxation space. The rest of the easy-to-manage garden is primary laid to lawn with a screened off large shed and storage area and is surrounded by high- quality fencing and a raised shrub bed. The charming detached chalet was built in 2016 and is also light and bright and full of character. It has a large open plan living space including a very wide and quirky central archway, French doors to a private terrace and trendy distressed painted floorboards. The kitchen area provides space for a range cooker and has pale flat fronted grey units housing an integrated fridge, freezer, dishwasher and washing machine as well as a very useful larder and a gorgeous Welsh dresser. The attractive principal bedroom includes fitted cupboards with sliding doors, a useful dressing area and a luxurious contemporary en suite wet room style shower room with fitted bathroom furniture while the second delightful double bedroom also has an en suite wet room style shower. Outside there is a sun terrace that is ideal for al fresco dining as well as a kitchen garden and close to a side gate that could provide a separate entrance. The chalet is ideal as a top-class holiday let or a lovely home for elderly relatives or adult children. The detached garage has been converted into an excellent office space and has a vaulted ceiling, raised floor, new insulation and has been dry lined. It could also be used as a studio or games room and bar but is particularly ideal for anyone who works from home and doesn’t want to be disturbed by activities in the home.
Vezi mai mult
Vezi mai puțin
Whether you want to work from home, have inter-generational requirements or are looking to earn an income, this impressive detached family home offers it all. Built to a very high standard in 2011 by the current owners it includes four bedrooms, a stunning detached two-bedroom chalet annex and a separate, self-contained office. It is located at the end of a quiet cul-de-sac so is safe for children and pets but is only a short walk from the centre of Ryde, the seafront, the catamaran and hovercraft ferry and the golf course. Set well back from the road the property is approached via a vast block paved driveway where you can park numerous cars and leads to the front door. With its attractive brickwork, varied roof lines and charming covered entrance the house has plenty of external appeal even before you step over the threshold. However, once inside the high-end finish, the light and bright ambience, the lovely contemporary design and muted colour scheme are immediately apparent. The spacious entrance hall includes a useful understairs cupboard, access to a cloakroom and pale porcelain tiles that flow through to the simple stunning triple aspect L-shaped kitchen/diner that is where the family are likely to spend much of their time. The kitchen area has a peninsular breakfast bar with an AEG induction hob that provides a notional separation between the kitchen and dining areas. There are plenty of modern wall and floor units housing a variety of appliances including a built in AEG double oven, steam oven and microwave as well as an integrated NEFF dishwasher and space for an American style fridge freezer with laundry facilities in the adjacent utility room. Friends and family will all enjoy sitting down to a meal in the lovely dining area that is large enough to provide space for a sofa. There are three bi-folding doors to the wraparound decked terrace providing delightful views across the garden and, when these doors are pulled back, it really is like bringing the outside indoors. Glazed double doors lead from the hall into the dual aspect lounge with its attractive fireplace and log burner and, when the doors are open, it provides a wonderful overall entertainment space with guests being able to spill out into the hall or stroll outside through the bi-folding doors. A good-sized landing leads to the contemporary family bathroom and four double bedrooms including the main bedroom with an en suite shower room and another with views across to the Solent. A wide, wraparound decked terrace with a pergola covered seating and eating area provides a wonderful outdoor entertainment and relaxation space. The rest of the easy-to-manage garden is primary laid to lawn with a screened off large shed and storage area and is surrounded by high- quality fencing and a raised shrub bed. The charming detached chalet was built in 2016 and is also light and bright and full of character. It has a large open plan living space including a very wide and quirky central archway, French doors to a private terrace and trendy distressed painted floorboards. The kitchen area provides space for a range cooker and has pale flat fronted grey units housing an integrated fridge, freezer, dishwasher and washing machine as well as a very useful larder and a gorgeous Welsh dresser. The attractive principal bedroom includes fitted cupboards with sliding doors, a useful dressing area and a luxurious contemporary en suite wet room style shower room with fitted bathroom furniture while the second delightful double bedroom also has an en suite wet room style shower. Outside there is a sun terrace that is ideal for al fresco dining as well as a kitchen garden and close to a side gate that could provide a separate entrance. The chalet is ideal as a top-class holiday let or a lovely home for elderly relatives or adult children. The detached garage has been converted into an excellent office space and has a vaulted ceiling, raised floor, new insulation and has been dry lined. It could also be used as a studio or games room and bar but is particularly ideal for anyone who works from home and doesn’t want to be disturbed by activities in the home.
Ya sea que desee trabajar desde casa, tener requisitos intergeneracionales o esté buscando obtener un ingreso, esta impresionante casa unifamiliar lo ofrece todo. Construido con un estándar muy alto en 2011 por los propietarios actuales, incluye cuatro dormitorios, un impresionante anexo de chalet independiente de dos dormitorios y una oficina separada e independiente. Se encuentra al final de un tranquilo callejón sin salida, por lo que es seguro para niños y mascotas, pero está a pocos pasos del centro de Ryde, el paseo marítimo, el catamarán y el ferry aerodeslizador y el campo de golf. Ubicado bien atrás de la carretera, se accede a la propiedad a través de un vasto camino pavimentado de bloques donde puede estacionar numerosos autos y conduce a la puerta principal. Con su atractivo ladrillo, variadas líneas de techo y encantadora entrada cubierta, la casa tiene mucho atractivo externo incluso antes de cruzar el umbral. Sin embargo, una vez dentro del acabado de alta gama, el ambiente luminoso y luminoso, el encantador diseño contemporáneo y el esquema de color apagado son inmediatamente evidentes. El amplio hall de entrada incluye un útil armario debajo de la escalera, acceso a un guardarropa y azulejos de porcelana pálida que fluyen a través de la simple e impresionante cocina / comedor en forma de L de triple aspecto que es donde es probable que la familia pase gran parte de su tiempo. El área de la cocina tiene una barra de desayuno peninsular con una placa de inducción AEG que proporciona una separación teórica entre las áreas de cocina y comedor. Hay muchas unidades modernas de pared y piso que albergan una variedad de electrodomésticos, incluido un horno doble AEG, horno de vapor y microondas, así como un lavavajillas NEFF integrado y espacio para un refrigerador congelador de estilo americano con instalaciones de lavandería en el lavadero adyacente. Amigos y familiares disfrutarán de sentarse a comer en el encantador comedor que es lo suficientemente grande como para proporcionar espacio para un sofá. Hay tres puertas plegables a la terraza envolvente que ofrece encantadoras vistas del jardín y, cuando estas puertas se retiran, realmente es como llevar el exterior al interior. Las puertas dobles acristaladas conducen desde el pasillo al salón de doble aspecto con su atractiva chimenea y estufa de leña y, cuando las puertas están abiertas, proporciona un maravilloso espacio de entretenimiento general con los huéspedes que pueden derramarse en el pasillo o pasear afuera a través de las puertas plegables. Un rellano de buen tamaño conduce al baño familiar contemporáneo y cuatro habitaciones dobles, incluido el dormitorio principal con baño con ducha y otro con vistas al Solent. Una amplia terraza envolvente con una pérgola cubierta para sentarse y comer ofrece un maravilloso espacio de entretenimiento y relajación al aire libre. El resto del jardín fácil de administrar es primario tendido al césped con un gran cobertizo y área de almacenamiento y está rodeado de cercas de alta calidad y un lecho de arbustos elevado. El encantador chalet independiente fue construido en 2016 y también es luminoso y luminoso y lleno de carácter. Tiene un gran espacio de vida de planta abierta que incluye un arco central muy amplio y peculiar, puertas francesas a una terraza privada y tablas pintadas de moda. El área de la cocina proporciona espacio para una cocina de estufa y tiene unidades de color gris pálido y plano que albergan una nevera, congelador, lavavajillas y lavadora integrados, así como una despensa muy útil y una hermosa cómoda galesa. El atractivo dormitorio principal incluye armarios empotrados con puertas correderas, un útil vestidor y un lujoso cuarto de baño contemporáneo estilo cuarto de baño con muebles de baño equipados, mientras que el segundo encantador dormitorio doble también tiene una ducha estilo cuarto húmedo en suite. En el exterior hay una terraza que es ideal para comer al aire libre, así como un huerto y cerca de una puerta lateral que podría proporcionar una entrada independiente. El chalet es ideal como un alquiler de vacaciones de primera clase o una casa encantadora para parientes ancianos o hijos adultos. El garaje independiente se ha convertido en un excelente espacio de oficinas y tiene un techo abovedado, piso elevado, nuevo aislamiento y ha sido revestido en seco. También podría usarse como estudio o sala de juegos y bar, pero es particularmente ideal para cualquier persona que trabaje desde casa y no quiera ser molestada por las actividades en el hogar.
Egal, ob Sie von zu Hause aus arbeiten möchten, generationenübergreifende Anforderungen haben oder ein Einkommen erzielen möchten, dieses beeindruckende Einfamilienhaus bietet alles. Es wurde 2011 von den jetzigen Eigentümern zu einem sehr hohen Standard erbaut und verfügt über vier Schlafzimmer, ein atemberaubendes freistehendes Chalet mit zwei Schlafzimmern und ein separates, in sich geschlossenes Büro. Es befindet sich am Ende einer ruhigen Sackgasse und ist daher sicher für Kinder und Haustiere, aber nur einen kurzen Spaziergang vom Zentrum von Ryde, der Strandpromenade, der Katamaran- und Luftkissenbootfähre und dem Golfplatz entfernt. Das Anwesen liegt weit von der Straße entfernt und ist über eine große, gepflasterte Einfahrt erreichbar, auf der Sie zahlreiche Autos parken können und die zur Haustür führt. Mit seinem attraktiven Mauerwerk, den abwechslungsreichen Dachlinien und dem charmanten überdachten Eingang hat das Haus schon vor dem Betreten der Schwelle viel Außenreiz. Sobald Sie jedoch in der High-End-Ausführung sind, fallen sofort das helle und helle Ambiente, das schöne zeitgenössische Design und die gedämpfte Farbgebung auf. Die geräumige Eingangshalle verfügt über einen nützlichen Schrank im Untergeschoss, Zugang zu einer Garderobe und hellen Porzellanfliesen, die in die einfache, atemberaubende L-förmige Wohnküche mit drei Aspekten fließen, in der die Familie wahrscheinlich einen Großteil ihrer Zeit verbringen wird. Der Küchenbereich verfügt über eine Frühstücksbar auf der Halbinsel mit einem AEG-Induktionskochfeld, das eine fiktive Trennung zwischen Küche und Essbereich bietet. Es gibt viele moderne Wand- und Unterschränke, in denen eine Vielzahl von Geräten untergebracht sind, darunter ein eingebauter AEG-Doppelofen, ein Dampfgarer und eine Mikrowelle sowie ein integrierter NEFF-Geschirrspüler und Platz für einen Kühlschrank mit Gefrierfach im amerikanischen Stil mit Waschküche im angrenzenden Hauswirtschaftsraum. Freunde und Familie werden es genießen, sich zu einer Mahlzeit in den schönen Essbereich zu setzen, der groß genug ist, um Platz für ein Sofa zu bieten. Es gibt drei Falttüren zur umlaufenden Terrasse, die einen herrlichen Blick über den Garten bietet, und wenn diese Türen zurückgezogen werden, ist es wirklich so, als würde man die Außenwelt ins Haus bringen. Verglaste Doppeltüren führen von der Halle in die zweiseitige Lounge mit ihrem attraktiven Kamin und Holzofen, und wenn die Türen geöffnet sind, bietet sie einen wunderbaren Gesamtunterhaltungsraum, in dem die Gäste in die Halle strömen oder durch die Falttüren nach draußen schlendern können. Ein großer Treppenabsatz führt zum modernen Familienbadezimmer und vier Doppelzimmern, darunter das Hauptschlafzimmer mit eigenem Duschbad und ein weiteres mit Blick auf den Solent. Eine große, umlaufende überdachte Terrasse mit einer mit Pergola überdachten Sitz- und Essbereich bietet einen wunderbaren Unterhaltungs- und Entspannungsraum im Freien. Der Rest des einfach zu verwaltenden Gartens ist primär auf Rasen mit einem abgeschirmten großen Schuppen und Abstellraum angelegt und von hochwertigen Zäunen und einem erhöhten Strauchbeet umgeben. Das charmante freistehende Chalet wurde 2016 erbaut und ist ebenfalls hell und hell und voller Charakter. Es verfügt über einen großen offenen Wohnbereich mit einem sehr breiten und skurrilen zentralen Torbogen, französischen Türen zu einer privaten Terrasse und trendigen lackierten Dielen im Used-Look. Der Küchenbereich bietet Platz für einen Herd und verfügt über helle, flache graue Einheiten, in denen ein integrierter Kühlschrank, ein Gefrierschrank, ein Geschirrspüler und eine Waschmaschine sowie eine sehr nützliche Speisekammer und eine wunderschöne walisische Kommode untergebracht sind. Das attraktive Hauptschlafzimmer verfügt über Einbauschränke mit Schiebetüren, einen nützlichen Ankleidebereich und ein luxuriöses, modernes Duschbad im Nassraumstil mit Einbaumöbeln, während das zweite entzückende Doppelzimmer auch über eine eigene Dusche im Nassraumstil verfügt. Draußen gibt es eine Sonnenterrasse, die sich ideal für Mahlzeiten im Freien eignet, sowie einen Gemüsegarten und in der Nähe eines Seitentors, das einen separaten Eingang bieten könnte. Das Chalet eignet sich ideal als Ferienwohnung der Extraklasse oder als schönes Zuhause für ältere Verwandte oder erwachsene Kinder. Die freistehende Garage wurde in einen hervorragenden Büroraum umgewandelt und verfügt über eine gewölbte Decke, einen Doppelboden, eine neue Isolierung und wurde trocken ausgekleidet. Es könnte auch als Studio oder Spielzimmer und Bar genutzt werden, ist aber besonders ideal für alle, die von zu Hause aus arbeiten und nicht durch Aktivitäten zu Hause gestört werden möchten.
Que vous souhaitiez travailler à domicile, avoir des besoins intergénérationnels ou chercher à gagner un revenu, cette impressionnante maison familiale détachée offre tout. Construit à un niveau très élevé en 2011 par les propriétaires actuels, il comprend quatre chambres, une superbe annexe de chalet détaché de deux chambres et un bureau séparé et autonome. Il est situé au bout d’un cul-de-sac tranquille, donc est sûr pour les enfants et les animaux domestiques, mais est à seulement quelques pas du centre de Ryde, du front de mer, du catamaran et du ferry aéroglisseur et du terrain de golf. Bien en retrait de la route, la propriété est approchée par une vaste allée pavée de blocs où vous pouvez garer de nombreuses voitures et mène à la porte d’entrée. Avec ses briques attrayantes, ses lignes de toit variées et sa charmante entrée couverte, la maison a beaucoup d’attrait extérieur avant même de franchir le seuil. Cependant, une fois à l’intérieur de la finition haut de gamme, l’ambiance lumineuse et lumineuse, le joli design contemporain et la palette de couleurs atténuées sont immédiatement apparents. Le hall d’entrée spacieux comprend un placard utile sous l’escalier, l’accès à un vestiaire et des carreaux de porcelaine pâle qui coulent à travers la cuisine / salle à manger en forme de L simple et triple aspect qui est l’endroit où la famille est susceptible de passer une grande partie de son temps. Le coin cuisine dispose d’un bar péninsulaire avec une plaque à induction AEG qui offre une séparation théorique entre la cuisine et la salle à manger. Il y a beaucoup d’unités murales et de sol modernes abritant une variété d’appareils, y compris un four double AEG intégré, un four à vapeur et un micro-ondes, ainsi qu’un lave-vaisselle NEFF intégré et un espace pour un réfrigérateur-congélateur de style américain avec buanderie dans la buanderie adjacente. Les amis et la famille apprécieront tous de s’asseoir pour un repas dans la belle salle à manger qui est assez grande pour offrir de l’espace pour un canapé. Il y a trois portes pliantes à la terrasse enveloppante offrant une vue magnifique sur le jardin et, lorsque ces portes sont retirées, c’est vraiment comme amener l’extérieur à l’intérieur. Les doubles portes vitrées mènent du hall au salon à double aspect avec sa cheminée attrayante et son poêle à bois et, lorsque les portes sont ouvertes, il offre un merveilleux espace de divertissement global avec des invités pouvant se répandre dans le hall ou se promener à l’extérieur par les portes pliantes. Un palier de bonne taille mène à la salle de bains familiale contemporaine et quatre chambres doubles, dont la chambre principale avec une salle de douche attenante et une autre avec vue sur le Solent. Une grande terrasse enveloppante avec un coin salon et salle à manger couvert de pergola offre un merveilleux espace de divertissement et de détente en plein air. Le reste du jardin facile à gérer est principalement posé sur la pelouse avec un grand hangar blindé et une zone de stockage et est entouré de clôtures de haute qualité et d’un lit d’arbustes surélevé. Le charmant chalet indépendant a été construit en 2016 et est également lumineux et lumineux et plein de caractère. Il dispose d’un grand espace de vie ouvert, y compris une arche centrale très large et originale, des portes-fenêtres donnant sur une terrasse privée et des planchers peints en détresse à la mode. Le coin cuisine offre de l’espace pour une cuisinière et dispose d’unités grises pâles à façade plate abritant un réfrigérateur, un congélateur, un lave-vaisselle et une machine à laver intégrés, ainsi qu’un garde-manger très utile et une magnifique commode galloise. La jolie chambre principale comprend des armoires équipées de portes coulissantes, un dressing utile et une luxueuse salle de douche contemporaine de style salle d’eau avec mobilier de salle de bain équipée, tandis que la deuxième charmante chambre double dispose également d’une douche de style salle d’eau privative. Dehors, il y a une terrasse ensoleillée idéale pour les repas en plein air ainsi qu’un potager et à proximité d’une porte latérale qui pourrait fournir une entrée séparée. Le chalet est idéal comme une location de vacances haut de gamme ou une belle maison pour les parents âgés ou les enfants adultes. Le garage détaché a été converti en un excellent espace de bureau et dispose d’un plafond voûté, d’un plancher surélevé, d’une nouvelle isolation et a été doublé à sec. Il peut également être utilisé comme studio ou salle de jeux et bar, mais il est particulièrement idéal pour tous ceux qui travaillent à domicile et ne veulent pas être dérangés par les activités à la maison.
Είτε θέλετε να εργαστείτε από το σπίτι, είτε έχετε διαγενεακές απαιτήσεις είτε θέλετε να κερδίσετε εισόδημα, αυτή η εντυπωσιακή ανεξάρτητη οικογενειακή κατοικία τα προσφέρει όλα. Χτισμένο με πολύ υψηλές προδιαγραφές το 2011 από τους σημερινούς ιδιοκτήτες, περιλαμβάνει τέσσερα υπνοδωμάτια, ένα εκπληκτικό ανεξάρτητο παράρτημα σαλέ δύο υπνοδωματίων και ένα ξεχωριστό, αυτόνομο γραφείο. Βρίσκεται στο τέλος ενός ήσυχου αδιέξοδου, οπότε είναι ασφαλές για παιδιά και κατοικίδια ζώα, αλλά βρίσκεται σε μικρή απόσταση με τα πόδια από το κέντρο του Ryde, την παραλία, το καταμαράν και το χόβερκραφτ και το γήπεδο γκολφ. Πολύ πίσω από το δρόμο, το ακίνητο προσεγγίζεται μέσω ενός τεράστιου πλακόστρωτου δρόμου, όπου μπορείτε να σταθμεύσετε πολλά αυτοκίνητα και οδηγεί στην μπροστινή πόρτα. Με την ελκυστική τοιχοποιία, τις ποικίλες γραμμές οροφής και τη γοητευτική σκεπαστή είσοδο, το σπίτι έχει άφθονη εξωτερική γοητεία ακόμη και πριν περάσετε το κατώφλι. Ωστόσο, μόλις μπείτε στο φινίρισμα υψηλών προδιαγραφών, το φως και η φωτεινή ατμόσφαιρα, ο υπέροχος σύγχρονος σχεδιασμός και ο σιωπηλός χρωματικός συνδυασμός είναι αμέσως εμφανείς. Η ευρύχωρη είσοδος περιλαμβάνει ένα χρήσιμο ντουλάπι στον κάτω όροφο, πρόσβαση σε βεστιάριο και ανοιχτόχρωμα πλακάκια πορσελάνης που ρέουν στην απλή εκπληκτική κουζίνα / τραπεζαρία σε σχήμα L τριπλής όψης όπου η οικογένεια είναι πιθανό να περάσει μεγάλο μέρος του χρόνου της. Ο χώρος της κουζίνας διαθέτει ένα μπαρ πρωινού χερσονήσου με επαγωγική εστία AEG που παρέχει έναν πλασματικό διαχωρισμό μεταξύ της κουζίνας και των τραπεζαριών. Υπάρχουν πολλές σύγχρονες μονάδες τοίχου και δαπέδου που στεγάζουν μια ποικιλία συσκευών, όπως ενσωματωμένο διπλό φούρνο AEG, φούρνο ατμού και φούρνο μικροκυμάτων, καθώς και ενσωματωμένο πλυντήριο πιάτων NEFF και χώρο για ψυγειοκαταψύκτη αμερικανικού τύπου με εγκαταστάσεις πλυντηρίων στο παρακείμενο βοηθητικό δωμάτιο. Οι φίλοι και η οικογένεια θα απολαύσουν όλοι ένα γεύμα στην υπέροχη τραπεζαρία που είναι αρκετά μεγάλη για να παρέχει χώρο για καναπέ. Υπάρχουν τρεις διπλές πτυσσόμενες πόρτες στην περιτυλιγμένη βεράντα που προσφέρει υπέροχη θέα στον κήπο και, όταν αυτές οι πόρτες τραβηχτούν πίσω, είναι πραγματικά σαν να φέρνετε το εξωτερικό σε εσωτερικούς χώρους. Οι διπλές πόρτες με τζάμια οδηγούν από την αίθουσα στο σαλόνι διπλής όψης με το ελκυστικό τζάκι και τον καυστήρα και, όταν οι πόρτες είναι ανοιχτές, παρέχει έναν υπέροχο συνολικό χώρο ψυχαγωγίας με τους επισκέπτες να μπορούν να ξεχυθούν στην αίθουσα ή να περπατήσουν έξω από τις διπλές πτυσσόμενες πόρτες. Μια καλή προσγείωση οδηγεί στο σύγχρονο οικογενειακό μπάνιο και τέσσερα δίκλινα υπνοδωμάτια, συμπεριλαμβανομένου του κύριου υπνοδωματίου με ιδιωτικό ντους και ενός άλλου με θέα στο Solent. Μια μεγάλη, περιμετρική βεράντα με καθιστικό καλυμμένο με πέργκολα και χώρο φαγητού προσφέρει έναν υπέροχο υπαίθριο χώρο ψυχαγωγίας και χαλάρωσης. Ο υπόλοιπος εύκολος στη διαχείριση κήπος είναι κυρίως τοποθετημένος σε γκαζόν με ένα θωρακισμένο μεγάλο υπόστεγο και αποθηκευτικό χώρο και περιβάλλεται από περίφραξη υψηλής ποιότητας και υπερυψωμένο κρεβάτι θάμνων. Το γοητευτικό ανεξάρτητο σαλέ χτίστηκε το 2016 και είναι επίσης φωτεινό και γεμάτο χαρακτήρα. Διαθέτει έναν μεγάλο ενιαίο χώρο διαβίωσης, συμπεριλαμβανομένης μιας πολύ μεγάλης και ιδιόμορφης κεντρικής καμάρας, γαλλικές πόρτες σε ιδιωτική βεράντα και μοντέρνες ζωγραφισμένες σανίδες δαπέδου. Ο χώρος της κουζίνας παρέχει χώρο για μια κουζίνα και διαθέτει ανοιχτόχρωμες επίπεδες μονάδες γκρι που στεγάζουν ένα ενσωματωμένο ψυγείο, καταψύκτη, πλυντήριο πιάτων και πλυντήριο ρούχων, καθώς και ένα πολύ χρήσιμο ντουλάπι και μια πανέμορφη ουαλική συρταριέρα. Το ελκυστικό κύριο υπνοδωμάτιο περιλαμβάνει εντοιχισμένα ντουλάπια με συρόμενες πόρτες, ένα χρήσιμο γκαρνταρόμπα και ένα πολυτελές σύγχρονο ντους σε στυλ υγρού δωματίου με εντοιχισμένα έπιπλα μπάνιου, ενώ το δεύτερο ευχάριστο υπνοδωμάτιο με διπλό κρεβάτι διαθέτει επίσης ιδιωτικό ντους σε στυλ υγρού δωματίου. Έξω υπάρχει μια ηλιόλουστη βεράντα που είναι ιδανική για δείπνο στο ύπαιθρο, καθώς και ένας κήπος κουζίνας και κοντά σε μια πλαϊνή πύλη που θα μπορούσε να παρέχει ξεχωριστή είσοδο. Το σαλέ είναι ιδανικό ως ένα κορυφαίο ενοίκιο διακοπών ή ένα υπέροχο σπίτι για ηλικιωμένους συγγενείς ή ενήλικα παιδιά. Το ανεξάρτητο γκαράζ έχει μετατραπεί σε έναν εξαιρετικό χώρο γραφείου και έχει θολωτή οροφή, υπερυψωμένο δάπεδο, νέα μόνωση και έχει στεγνή επένδυση. Θα μπορούσε επίσης να χρησιμοποιηθεί ως στούντιο ή αίθουσα παιχνιδιών και μπαρ, αλλά είναι ιδιαίτερα ιδανικό για όποιον εργάζεται από το σπίτι και δεν θέλει να ενοχλείται από δραστηριότητες στο σπίτι.
Referință:
EDEN-T87825403
Țară:
GB
Oraș:
Ryde
Cod poștal:
PO33 3AQ
Categorie:
Proprietate rezidențială
Tipul listării:
De vânzare
Tipul proprietății:
Casă & Casă pentru o singură familie
Camere:
2
Dormitoare:
6
Băi:
4
