FOTOGRAFIILE SE ÎNCARCĂ...
Teren (De vânzare)
Referință:
EDEN-T87891245
/ 87891245
Referință:
EDEN-T87891245
Țară:
PT
Oraș:
Serzedo Vng
Cod poștal:
4410-047
Categorie:
Proprietate rezidențială
Tipul listării:
De vânzare
Tipul proprietății:
Teren
Dimensiuni proprietate:
490 m²
Suprafață construibilă:
800 m²
Camere:
3
Dormitoare:
3
Băi:
3
WC:
1
Parcări:
1
Piscină:
Da
Balcon:
Da
Terasă:
Da
Internet access:
Da
PREȚ PROPRIETĂȚI IMOBILIARE PER M² ÎN ORAȘE DIN APROPIERE
| Oraș |
Preț mediu per m² casă |
Preț mediu per m² apartament |
|---|---|---|
| Vila Nova de Gaia | 6.931 RON | 9.628 RON |
| Canidelo | 8.516 RON | 10.875 RON |
| Santa Maria da Feira | 4.645 RON | - |
| Porto | 10.982 RON | 14.432 RON |
| Gondomar | 6.390 RON | - |
| Feira | 4.810 RON | - |
| Ovar | 5.942 RON | - |
| Matosinhos | 10.355 RON | 14.711 RON |
| Maia | 6.980 RON | 7.378 RON |
| Maia | 6.560 RON | - |
| Ovar | 5.586 RON | - |
| Oliveira de Azeméis | 4.040 RON | - |
| Aveiro | 5.027 RON | 7.368 RON |
| Vila Nova de Famalicão | 5.932 RON | 7.820 RON |
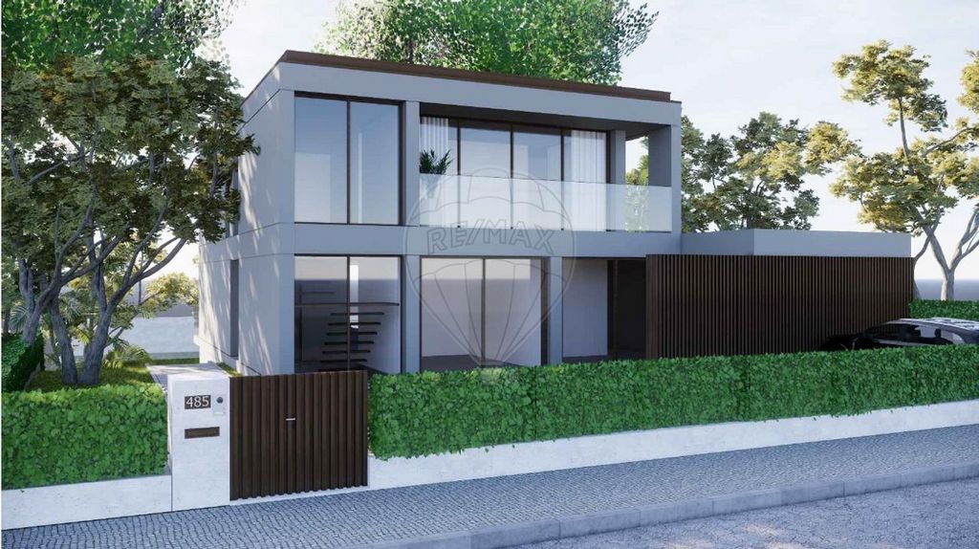
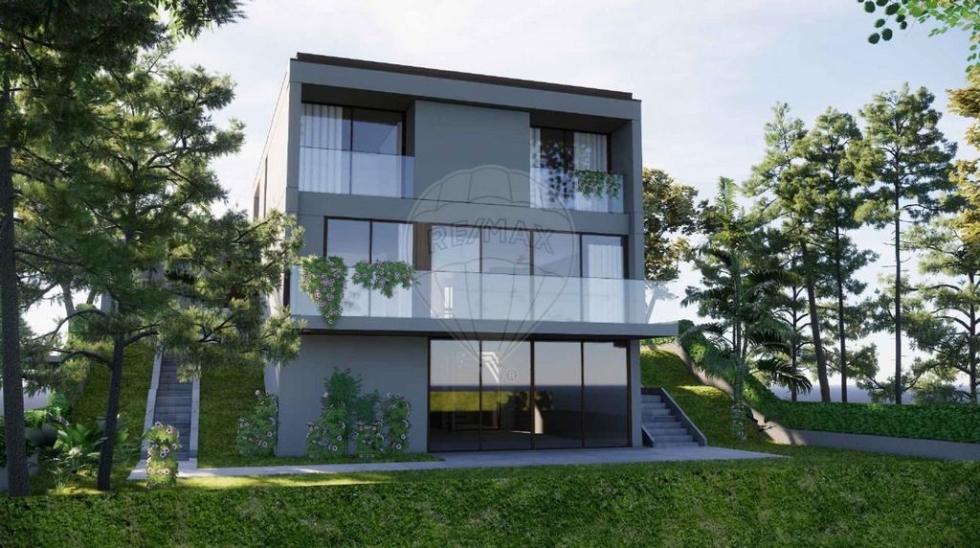
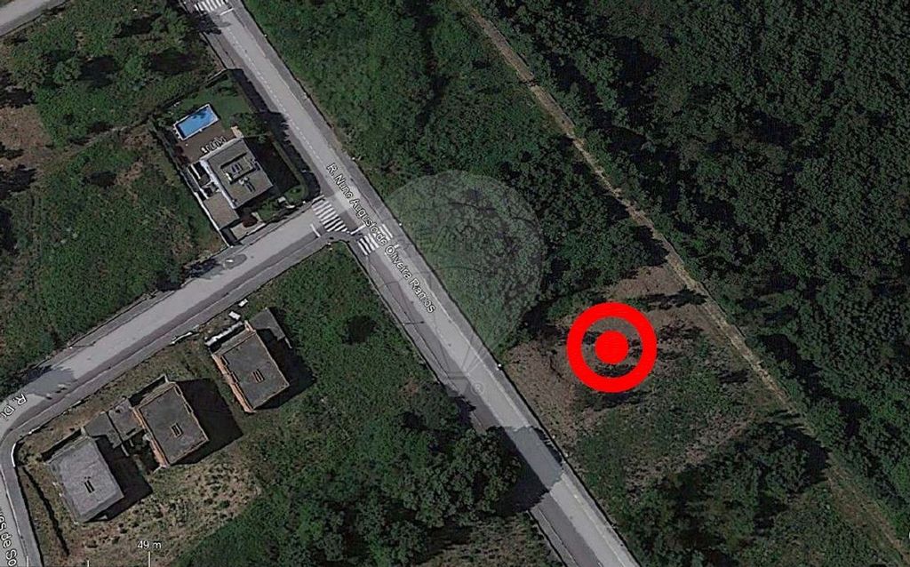
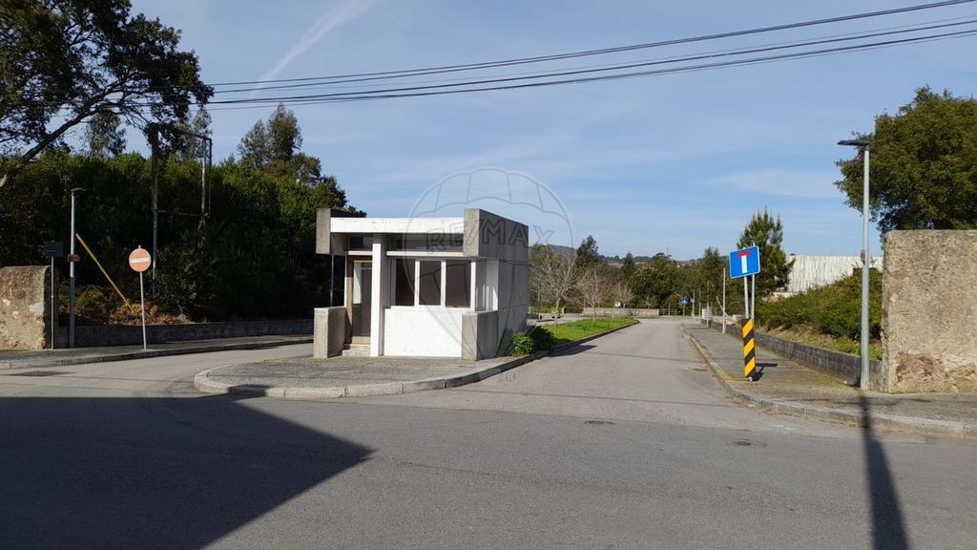
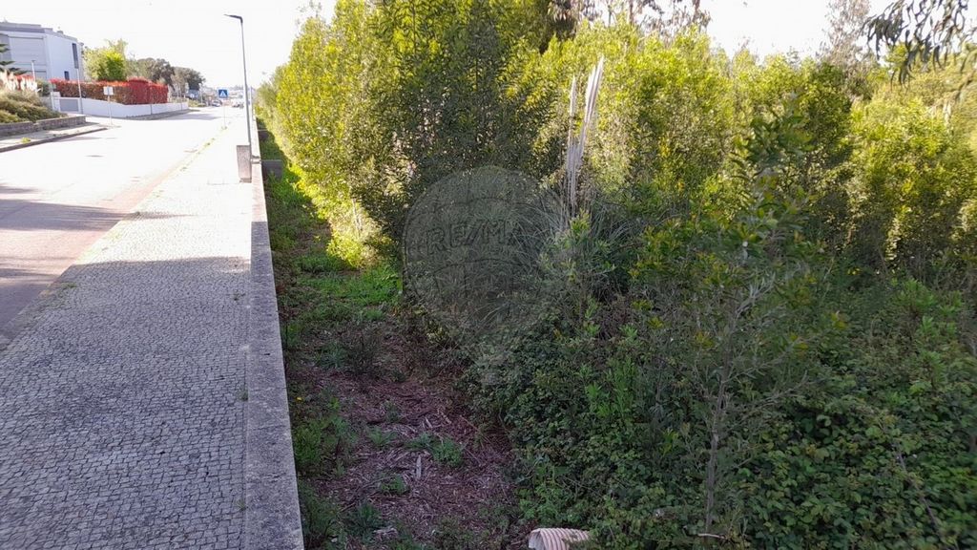
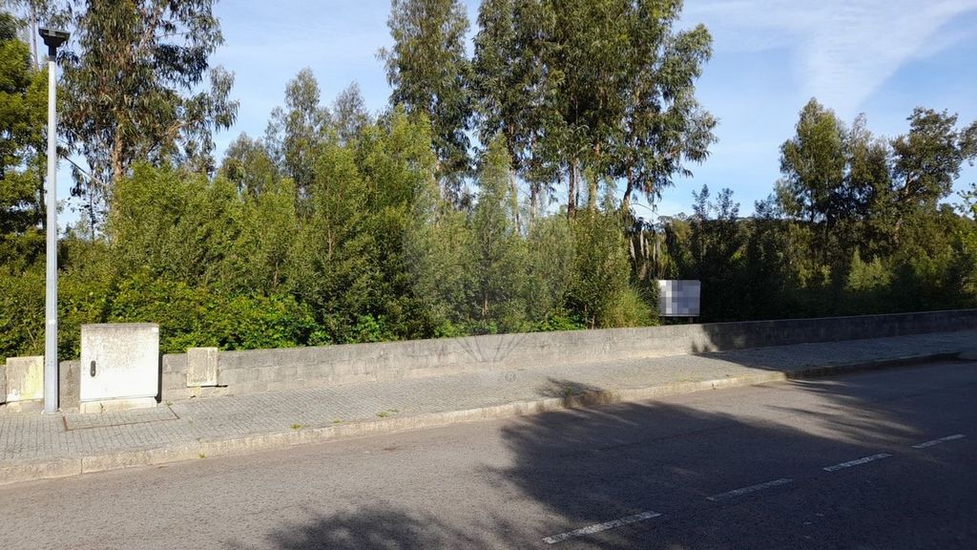
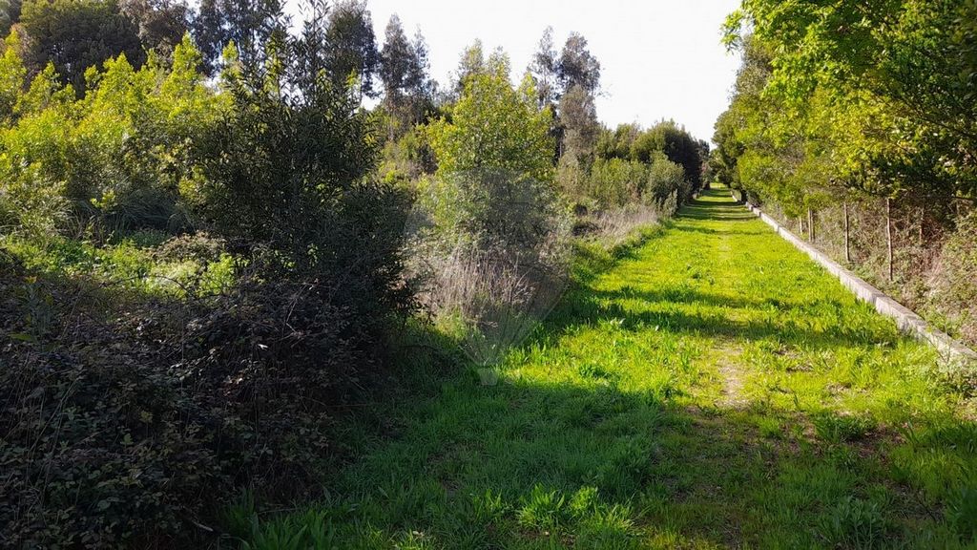
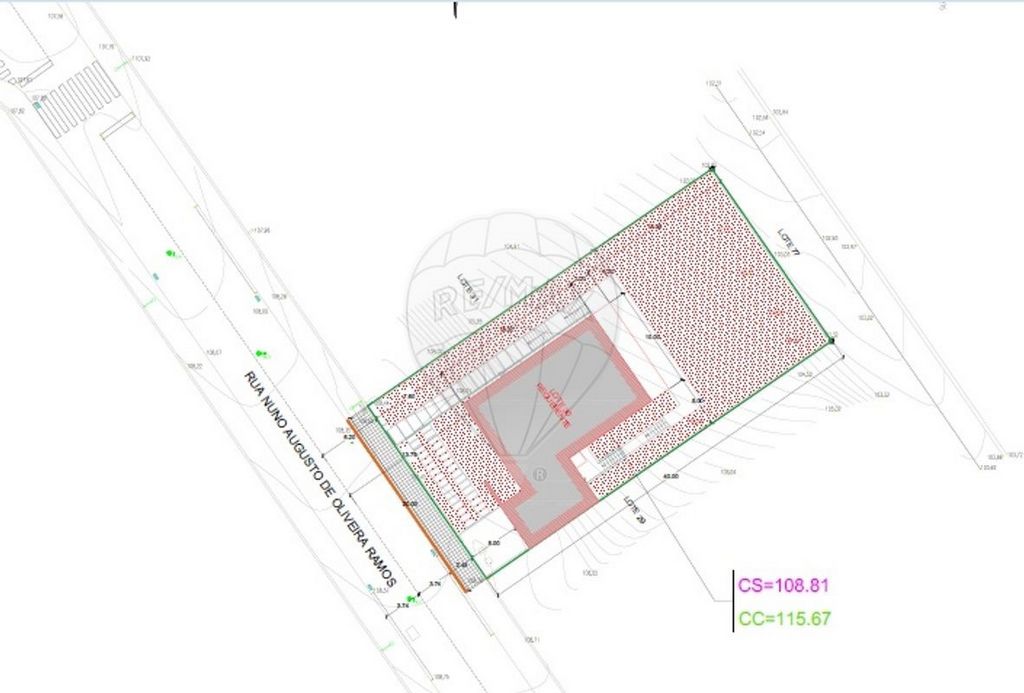
Project approved, ready to lift licenses and start construction for a single-family house with 4 fronts, with basement, ground floor and first floor. Basement - Fully large with access to the garden, office space, gym, games room, etc. Ground floor - Living room and kitchen in open space with entrance hall, porch, fireplace, laundry, office and bathroom. 1st Floor - 2 bedrooms with dressing room and balcony, 1 bedroom suite with dressing room and balcony, storage room, bathroom. Garage of 40m2 with access to the interior of the house. Possibility of building a swimming pool. Total land area 800 m²
Buildable surface 441 m²
Access to urban roads
Feasibility for single-family residential (villas)
3 buildable floors PROJECT AVAILABLE FOR CONSULTATION We are available to help you make dreams come true, whether buying or selling your property. ;ID RE/MAX: ...
Features:
- SwimmingPool
- Parking
- Internet
- Garden
- Balcony
- Terrace Vezi mai mult Vezi mai puțin TERRENO C/ PROJETO APROVADO PARA MORADIA T3 NA RUA NUNO AUGUSTO DE OLIVEIRA RAMOS, SERZEDO Terreno de 800 m² em condomínio privado de moradias (inclui portaria, área verde e campo de ténis).
Projeto aprovado, pronto a levantar licenças e iniciar a construção para moradia unifamiliar de 4 frentes, com cave, rés do chão e primeiro andar. Cave - Totalmente ampla com acesso ao jardim, espaço para escritório, ginásio, sala de jogos, etc. R/C - Sala e cozinha em open space com átrio de entrada, alpendre, lareira, lavandaria, escritório e casa de banho. 1º Andar - 2 quartos com closet e varanda, 1 quarto suíte com closet e varanda, sala de arrumos, casa de banho. Garagem de 40m2 com acesso ao interior da habitação. Possibilidade de construção de piscina. Superfície total do terreno 800 m²
Superfície edificável 441 m²
Acesso a via urbana
Viabilidade para residencial unifamiliar (moradias)
3 andares edificáveis PROJETO DISPONÍVEL PARA CONSULTA Estamos disponíveis para o ajudar a realizar sonhos, seja na compra ou na venda do seu imóvel. ;ID RE/MAX: ...
Features:
- SwimmingPool
- Parking
- Internet
- Garden
- Balcony
- Terrace LAND WITH APPROVED PROJECT FOR 3 BEDROOM VILLA AT RUA NUNO AUGUSTO DE OLIVEIRA RAMOS, SERZEDO Land of 800 m² in a private condominium of villas (includes concierge, green area and tennis court).
Project approved, ready to lift licenses and start construction for a single-family house with 4 fronts, with basement, ground floor and first floor. Basement - Fully large with access to the garden, office space, gym, games room, etc. Ground floor - Living room and kitchen in open space with entrance hall, porch, fireplace, laundry, office and bathroom. 1st Floor - 2 bedrooms with dressing room and balcony, 1 bedroom suite with dressing room and balcony, storage room, bathroom. Garage of 40m2 with access to the interior of the house. Possibility of building a swimming pool. Total land area 800 m²
Buildable surface 441 m²
Access to urban roads
Feasibility for single-family residential (villas)
3 buildable floors PROJECT AVAILABLE FOR CONSULTATION We are available to help you make dreams come true, whether buying or selling your property. ;ID RE/MAX: ...
Features:
- SwimmingPool
- Parking
- Internet
- Garden
- Balcony
- Terrace TERRAIN AVEC PROJET APPROUVÉ POUR VILLA DE 3 CHAMBRES À RUA NUNO AUGUSTO DE OLIVEIRA RAMOS, SERZEDO Terrain de 800 m² dans une copropriété privée de villas (comprend concierge, espace vert et court de tennis).
Projet approuvé, prêt à lever les licences et à commencer la construction d’une maison unifamiliale avec 4 façades, avec sous-sol, rez-de-chaussée et premier étage. Sous-sol - Entièrement grand avec accès au jardin, espace bureau, gym, salle de jeux, etc. Rez-de-chaussée - Salon et cuisine en espace ouvert avec hall d’entrée, porche, cheminée, buanderie, bureau et salle de bain. 1er étage - 2 chambres avec dressing et balcon, suite 1 chambre avec dressing et balcon, débarras, salle de bains. Garage de 40m2 avec accès à l’intérieur de la maison. Possibilité de construire une piscine. Surface totale du terrain 800 m²
Surface constructible 441 m²
Accès aux routes urbaines
Faisabilité pour le résidentiel unifamilial (villas)
3 étages constructibles PROJET DISPONIBLE POUR CONSULTATION Nous sommes disponibles pour vous aider à réaliser vos rêves, que ce soit lors de l’achat ou de la vente de votre propriété. ID RE/MAX : ...
Features:
- SwimmingPool
- Parking
- Internet
- Garden
- Balcony
- Terrace