FOTOGRAFIILE SE ÎNCARCĂ...
Oportunități de afaceri de vânzare în Bideford
4.599.933 RON
Oportunități de afaceri (De vânzare)
Referință:
EDEN-T87928686
/ 87928686
Referință:
EDEN-T87928686
Țară:
GB
Oraș:
Bideford
Cod poștal:
EX39 4PU
Categorie:
Proprietate comercială
Tipul listării:
De vânzare
Tipul proprietății:
Oportunități de afaceri
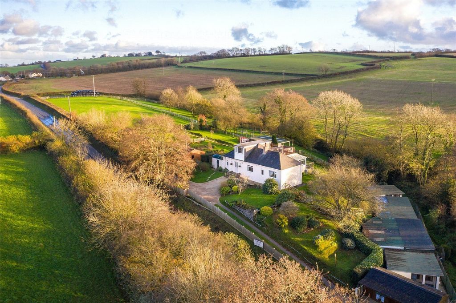
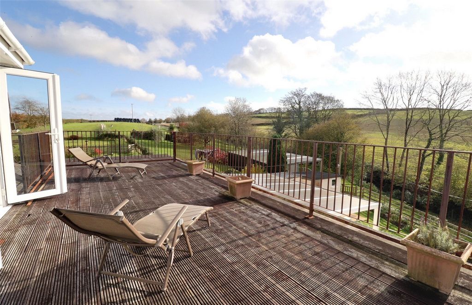
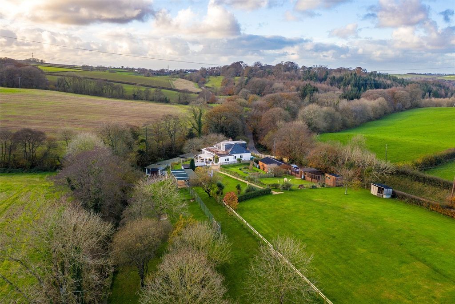
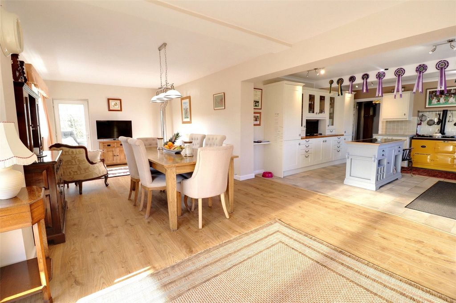
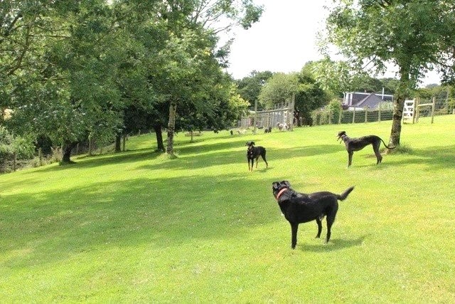
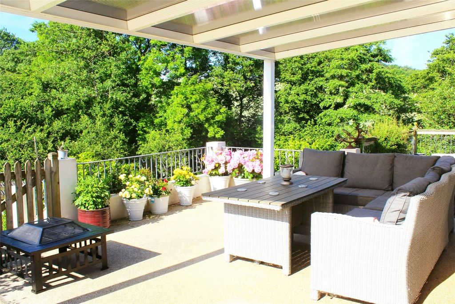
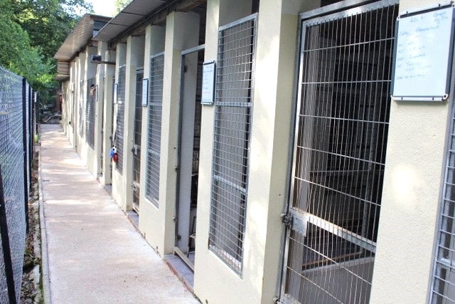
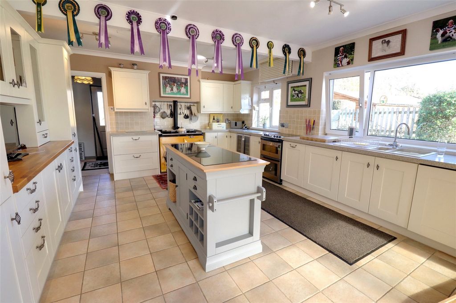
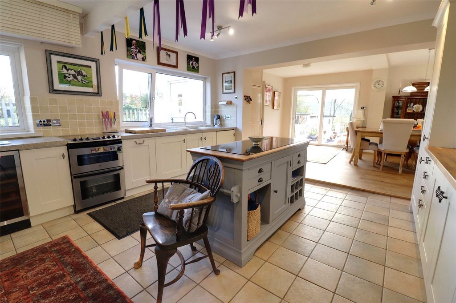
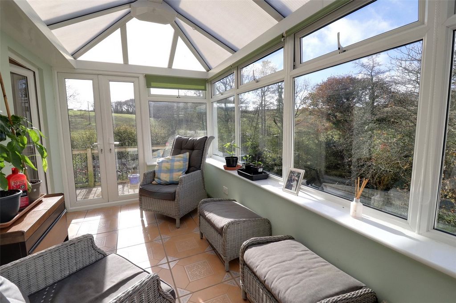
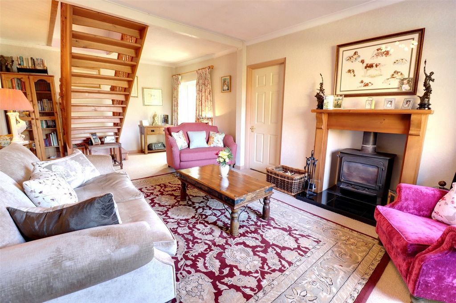
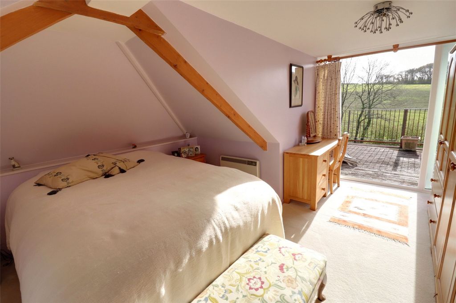
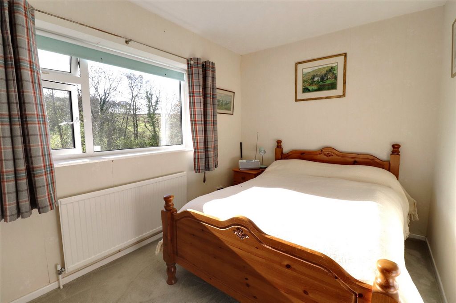
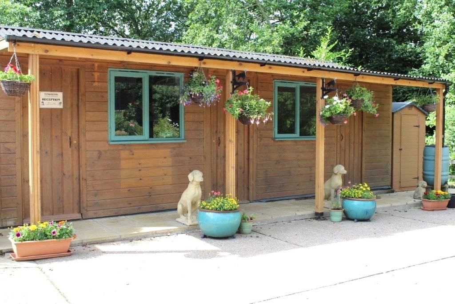
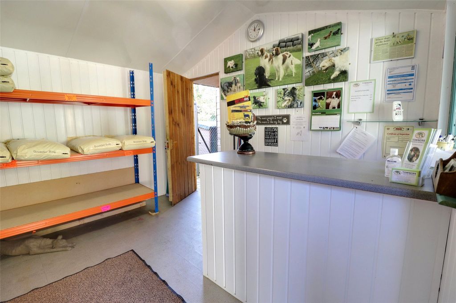
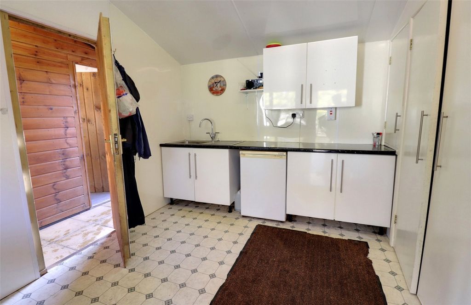
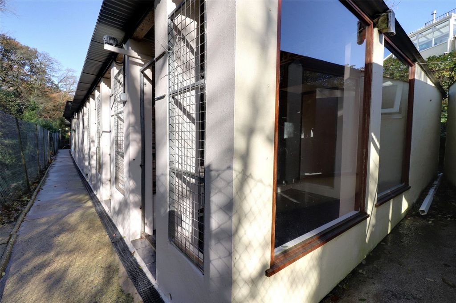
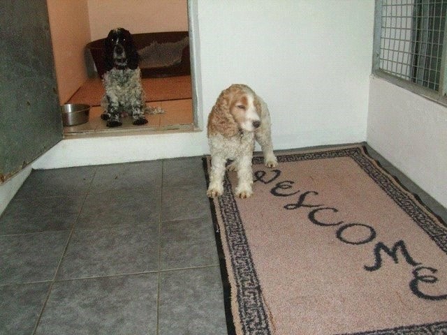
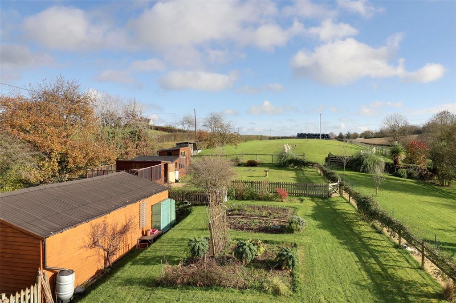
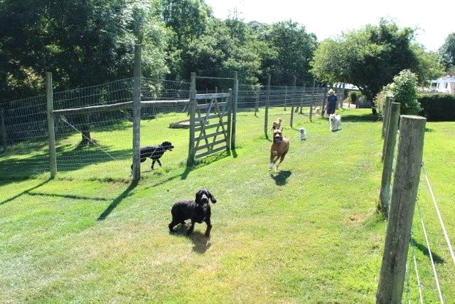
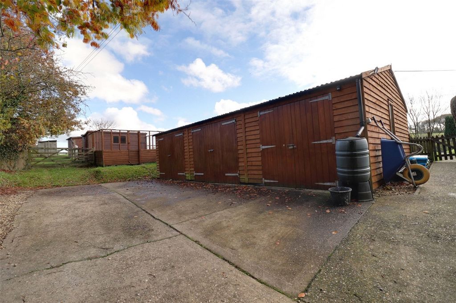
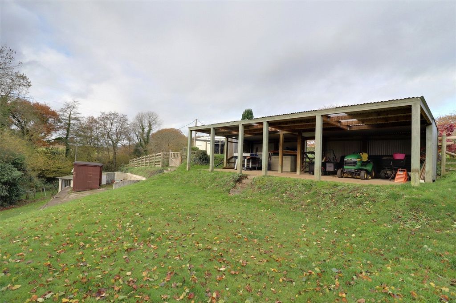
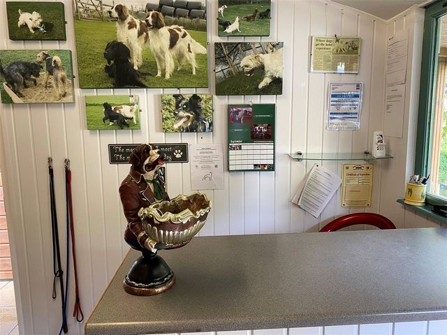
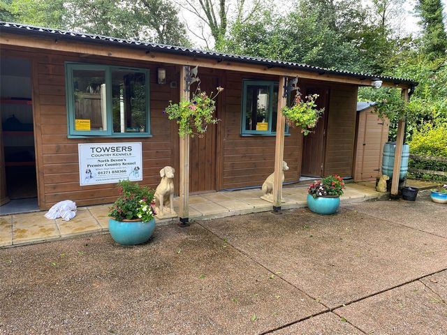
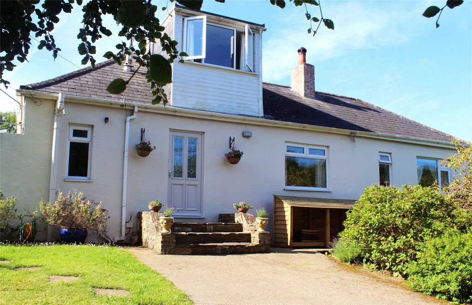
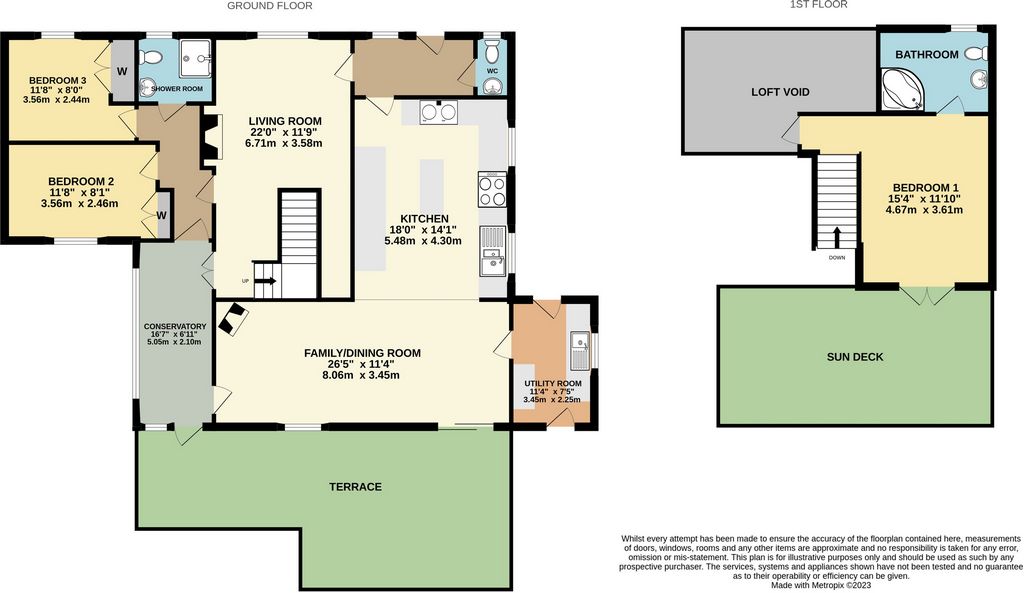
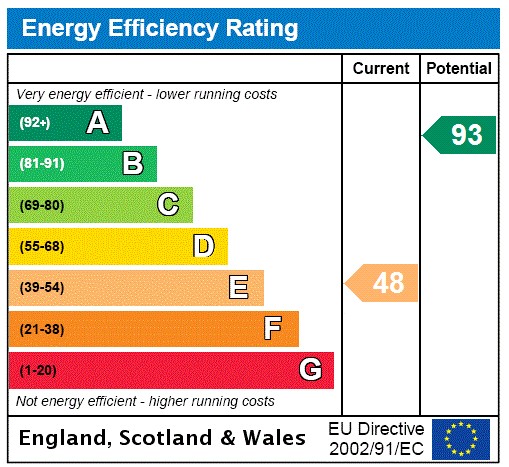
As you enter there is an entrance hall with a modern cloakroom. A door opens into the impressive bright and spacious open plan kitchen/dining/family room which is a wonderful space and benefits from a triple aspect with splendid countryside views.The kitchen is extensively fitted with a range of stylish bespoke units with ample stone effect and woodblock worktops, an integrated fridge freezer, washing machine and wine cooler. In the kitchen is a twin oven oil fired AGA that is available subject to negotiation and there is also an electric cooker. In March 2023 the owner installed a new Grant Eco Boiler. A door leads to a useful utility room at the side which has built in storage and space for a washing machine and tumble dryer or dishwasher. The kitchen leads seamlessly into a dining area and then a cosy family space with wood burning stove. From here is a door to a conservatory and sliding doors lead out to a superb south facing terrace which is partly covered and is a wonderful space from which to enjoy the far-reaching countryside views and a great place for barbeques.In the middle of the property is the living room which also has a wood burning stove and stairs leading up to the master bedroom suite.
A door from the living room opens to a hallway giving access to two double bedrooms with built in wardrobes and there is a luxurious shower room.
Upstairs is the master bedroom which benefits from an en-suite bathroom, there are double doors at the end of the bedroom opening onto a large sun terrace with fabulous views of the grounds and countryside beyond and there is also access to a part boarded loft void.THE GROUNDS
The grounds are approximately 2.5 acres and as well as containing the main residence and kennels, there is a pretty garden at the front, with a range of shrubs, saplings and flowering plants.There are two large secure stock proof fenced paddocks at the very top of the land, with two smaller adjacent fenced play paddocks, one with sand pit. Currently, kennel residents have full use of all paddocks for free running.
Next to the double garage is a good size and productive vegetable plot and there are also two separate owners gardens which are laid to lawn. Further useful buildings on the land are an open sided barn 33' x 17' with concrete base, there is a grooming parlour with raised bath and power shower and two useful utility stores with light and power. THE BUSINESS
Under the terms of the Animal Activity License issued by Torridge District Council, Towsers is capable of being licensed for up to a maximum of 32 dogs depending on the number of staff at the kennels. Any License is relevant to the person holding it and not to the kennels themselves. The owner usually opens the business for 10 months of the year with the kennels opening to the public 7 days a week. In recent years the business has traded at a lower level through choice. Now quietly trading to suit the owner, but could easily re-establish a more robust trade.The trading figures are available upon request, once a viewing has taken place.
This is a great opportunity to generate an impressive income, and to enjoy the benefits of a healthy lifestyle in a truly peaceful and beautiful setting. LOCATION
Stoney Cross is a small rural hamlet surrounded by splendid open countryside in the ward of Instow, about 4.5 miles from the town of Bideford and 7 miles from Barnstaple. It is close to the village of Alverdiscott which was the site of a Roman Fort and there is a Norman Church and village hall. Bideford town overlooks the River Torridge and provides a pleasing blend of local facilities with a selection of national shops, banks as well as numerous independent shops, restaurants and bars. A few miles further away is the picture postcard fishing village of Appledore and around the coast, the popular seaside resort of Westward Ho! with its fine sandy surfing beach backed by the famous Pebble Ridge and Northam Burrows Country Park. Barnstaple, the regional centre for North Devon provides a wider range of shops and facilities and from there the A361 link road continues to the M5 motorway at junction 27 (Tiverton) a further 29 miles away. There also is the Tiverton Parkway main line railway station (London Paddington 2 hour's approx.) and Exeter the Cathedral city and county town with its international airport is about 50 miles away. The North Devon region appeals to those with a sense of the great outdoors with its glorious sandy surfing beaches at Westward Ho! Croyde Bay, Saunton and Woolacombe and the more rugged coastline westward towards Cornwall. For golfers there are a variety of facilities but most notably the Royal North Devon Club at Westward Ho! reputably the oldest club in England playing on the original course and the two Championship Links Courses at Saunton. Sailing is available on the coastal waters with Instow on the banks of the Torridge being home to the North Devon Yacht Club. The south west coastal path is nearby and access to the Tarka Trail part of the national cycle network.Entrance HallCloakroomKitchen Breakfast Room 18' x 14'1" (5.49m x 4.3m).Utility Room 11'4" x 7'5" (3.45m x 2.26m).Family/Dining Room 26'5" x 11'4" (8.05m x 3.45m).Living Room 22' x 11'9" (6.7m x 3.58m).Terrace 34' x 16'4"13'1" max (10.36m x 4.98m4m max).Conservatory 16'7" x 6'11" (5.05m x 2.1m).Bedroom 2 11' x 8'1" (3.35m x 2.46m).Bedroom 3 11'8" x 8' (3.56m x 2.44m).Shower RoomBedroom 1 15'4" x 11'10" (4.67m x 3.6m).En-Suite BathroomRooftop Sun Deck 23' x 18' (7m x 5.49m).THE KENNELSReception 11' x 9'4" (3.35m x 2.84m).Kitchen/Preparation Room 11'2" x 8'11" (3.4m x 2.72m).2 Kennels Blocks2 Owners KennelsGrooming roomDouble Garage 20' x 17'9" (6.1m x 5.4m).Workshop 17'9" x 9'10" (5.4m x 3m).Open Sided Barn 33' x 17' (10.06m x 5.18m).Utility Store 11' x 5'8" (3.35m x 1.73m).Utility Store 7'9" x 6'9" (2.36m x 2.06m).The property is 3.6 miles from Bideford Quay. From the Quay, proceed across the old bridge turning left at the mini roundabout and continue until the next mini roundabout and turn right onto Manteo Way. At the next roundabout, turn left onto Alverdiscott Road and continue on where the property will be found on the right indicated by a large sign board. FROM BARNSTAPLE
From the A39 Roundswell roundabout, take the B3232 towards Torrington and Newton Tracey. Proceed on until reaching Alverdiscott and there is a signpost to Stoney Cross. Turn right here and after passing through Stoney Cross, the property will be found on the left.Features:
- Garden Vezi mai mult Vezi mai puțin A versatile country property offering the dream of escaping the rat race and pursuing a lifestyle second to none. Operating as an extremely popular 5 star rated boarding kennels business, with 2.5 acres of land. Sitting on its own and surrounded by glorious open countryside only a few minutes' drive from the busy town of Barnstaple, the popular quayside town of Bideford and historic Torrington, not to mention being within reach of the fabulous beaches at Westward Ho! Saunton and Croyde, this is a property in an enviable location with lifestyle to match.After 20 plus years the owner of this delightful home and business has brought it to the market. "The business of a dog boarding kennels has provided a home and lifestyle which is so highly sought after. It is one of only a handful of kennels businesses in Devon to operate with a 5 star licence". All the kennels are fully tiled with under floor heating, there is a smart reception, fully equipped kitchen and a dog grooming parlour on site. Two high fenced play paddocks offer the dogs' hours of fun with a sandpit, toys and trees for shade. In addition there are two further securely fenced fields for longer exercise, for owner's pets or for other business/leisure pursuits.The property is well-situated, set back from a quiet country lane, with double gates opening to a parking area, where the 11' x 9'4 kennels reception/greeting office and adjacent 11'2 x 8'11 kennel kitchen is situated. Behind this building is access to the 20 kennels, completely private and not visible from any public area. The main residence is at the top of the drive, which in turn leads onto a hard standing with parking for several vehicles in front of a double garage 20' x 17'9 and workshop 17'9 x 9'10 both with light and power. Next to this are two further kennels with runs and access to the gardens and grounds. THE MAIN PROPERTY
As you enter there is an entrance hall with a modern cloakroom. A door opens into the impressive bright and spacious open plan kitchen/dining/family room which is a wonderful space and benefits from a triple aspect with splendid countryside views.The kitchen is extensively fitted with a range of stylish bespoke units with ample stone effect and woodblock worktops, an integrated fridge freezer, washing machine and wine cooler. In the kitchen is a twin oven oil fired AGA that is available subject to negotiation and there is also an electric cooker. In March 2023 the owner installed a new Grant Eco Boiler. A door leads to a useful utility room at the side which has built in storage and space for a washing machine and tumble dryer or dishwasher. The kitchen leads seamlessly into a dining area and then a cosy family space with wood burning stove. From here is a door to a conservatory and sliding doors lead out to a superb south facing terrace which is partly covered and is a wonderful space from which to enjoy the far-reaching countryside views and a great place for barbeques.In the middle of the property is the living room which also has a wood burning stove and stairs leading up to the master bedroom suite.
A door from the living room opens to a hallway giving access to two double bedrooms with built in wardrobes and there is a luxurious shower room.
Upstairs is the master bedroom which benefits from an en-suite bathroom, there are double doors at the end of the bedroom opening onto a large sun terrace with fabulous views of the grounds and countryside beyond and there is also access to a part boarded loft void.THE GROUNDS
The grounds are approximately 2.5 acres and as well as containing the main residence and kennels, there is a pretty garden at the front, with a range of shrubs, saplings and flowering plants.There are two large secure stock proof fenced paddocks at the very top of the land, with two smaller adjacent fenced play paddocks, one with sand pit. Currently, kennel residents have full use of all paddocks for free running.
Next to the double garage is a good size and productive vegetable plot and there are also two separate owners gardens which are laid to lawn. Further useful buildings on the land are an open sided barn 33' x 17' with concrete base, there is a grooming parlour with raised bath and power shower and two useful utility stores with light and power. THE BUSINESS
Under the terms of the Animal Activity License issued by Torridge District Council, Towsers is capable of being licensed for up to a maximum of 32 dogs depending on the number of staff at the kennels. Any License is relevant to the person holding it and not to the kennels themselves. The owner usually opens the business for 10 months of the year with the kennels opening to the public 7 days a week. In recent years the business has traded at a lower level through choice. Now quietly trading to suit the owner, but could easily re-establish a more robust trade.The trading figures are available upon request, once a viewing has taken place.
This is a great opportunity to generate an impressive income, and to enjoy the benefits of a healthy lifestyle in a truly peaceful and beautiful setting. LOCATION
Stoney Cross is a small rural hamlet surrounded by splendid open countryside in the ward of Instow, about 4.5 miles from the town of Bideford and 7 miles from Barnstaple. It is close to the village of Alverdiscott which was the site of a Roman Fort and there is a Norman Church and village hall. Bideford town overlooks the River Torridge and provides a pleasing blend of local facilities with a selection of national shops, banks as well as numerous independent shops, restaurants and bars. A few miles further away is the picture postcard fishing village of Appledore and around the coast, the popular seaside resort of Westward Ho! with its fine sandy surfing beach backed by the famous Pebble Ridge and Northam Burrows Country Park. Barnstaple, the regional centre for North Devon provides a wider range of shops and facilities and from there the A361 link road continues to the M5 motorway at junction 27 (Tiverton) a further 29 miles away. There also is the Tiverton Parkway main line railway station (London Paddington 2 hour's approx.) and Exeter the Cathedral city and county town with its international airport is about 50 miles away. The North Devon region appeals to those with a sense of the great outdoors with its glorious sandy surfing beaches at Westward Ho! Croyde Bay, Saunton and Woolacombe and the more rugged coastline westward towards Cornwall. For golfers there are a variety of facilities but most notably the Royal North Devon Club at Westward Ho! reputably the oldest club in England playing on the original course and the two Championship Links Courses at Saunton. Sailing is available on the coastal waters with Instow on the banks of the Torridge being home to the North Devon Yacht Club. The south west coastal path is nearby and access to the Tarka Trail part of the national cycle network.Entrance HallCloakroomKitchen Breakfast Room 18' x 14'1" (5.49m x 4.3m).Utility Room 11'4" x 7'5" (3.45m x 2.26m).Family/Dining Room 26'5" x 11'4" (8.05m x 3.45m).Living Room 22' x 11'9" (6.7m x 3.58m).Terrace 34' x 16'4"13'1" max (10.36m x 4.98m4m max).Conservatory 16'7" x 6'11" (5.05m x 2.1m).Bedroom 2 11' x 8'1" (3.35m x 2.46m).Bedroom 3 11'8" x 8' (3.56m x 2.44m).Shower RoomBedroom 1 15'4" x 11'10" (4.67m x 3.6m).En-Suite BathroomRooftop Sun Deck 23' x 18' (7m x 5.49m).THE KENNELSReception 11' x 9'4" (3.35m x 2.84m).Kitchen/Preparation Room 11'2" x 8'11" (3.4m x 2.72m).2 Kennels Blocks2 Owners KennelsGrooming roomDouble Garage 20' x 17'9" (6.1m x 5.4m).Workshop 17'9" x 9'10" (5.4m x 3m).Open Sided Barn 33' x 17' (10.06m x 5.18m).Utility Store 11' x 5'8" (3.35m x 1.73m).Utility Store 7'9" x 6'9" (2.36m x 2.06m).The property is 3.6 miles from Bideford Quay. From the Quay, proceed across the old bridge turning left at the mini roundabout and continue until the next mini roundabout and turn right onto Manteo Way. At the next roundabout, turn left onto Alverdiscott Road and continue on where the property will be found on the right indicated by a large sign board. FROM BARNSTAPLE
From the A39 Roundswell roundabout, take the B3232 towards Torrington and Newton Tracey. Proceed on until reaching Alverdiscott and there is a signpost to Stoney Cross. Turn right here and after passing through Stoney Cross, the property will be found on the left.Features:
- Garden Une propriété de campagne polyvalente offrant le rêve d’échapper à la course effrénée et de poursuivre un style de vie sans pareil. Fonctionnant comme une entreprise de chenils d’embarquement 5 étoiles extrêmement populaire, avec 2,5 acres de terrain. Assis seul et entouré d’une magnifique campagne ouverte, à seulement quelques minutes en voiture de la ville animée de Barnstaple, de la ville populaire de Bideford et de la ville historique de Torrington, sans oublier d’être à portée des fabuleuses plages de Westward Ho! Saunton et Croyde, c’est une propriété dans un endroit enviable avec un style de vie à la hauteur. Après plus de 20 ans, le propriétaire de cette charmante maison et entreprise l’a mis sur le marché. « L’activité d’un chenil de pension pour chiens a fourni un foyer et un style de vie très recherchés. C’est l’une des rares entreprises canines du Devon à fonctionner avec une licence 5 étoiles ». Tous les chenils sont entièrement carrelés avec chauffage au sol, il y a une réception intelligente, une cuisine entièrement équipée et un salon de toilettage pour chiens sur place. Deux paddocks de jeux clôturés offrent aux chiens des heures de plaisir avec un bac à sable, des jouets et des arbres pour l’ombre. En outre, il y a deux autres terrains clôturés pour un exercice plus long, pour les animaux de compagnie du propriétaire ou pour d’autres activités d’affaires / loisirs. La propriété est bien située, en retrait d’une route de campagne tranquille, avec des portes doubles ouvrant sur un parking, où se trouve le bureau de réception / accueil des chenils de 11' x 9'4 et la cuisine du chenil adjacente de 11'2 x 8'11. Derrière ce bâtiment se trouve l’accès aux 20 chenils, entièrement privés et non visibles depuis les espaces publics. La résidence principale est au sommet de l’allée, qui à son tour mène à un standing dur avec stationnement pour plusieurs véhicules devant un garage double 20' x 17'9 et atelier 17'9 x 9'10 à la fois avec lumière et puissance. À côté de cela se trouvent deux autres chenils avec pistes et accès aux jardins et aux terrains. LA PROPRIÉTÉ PRINCIPALE Lorsque vous entrez, il y a un hall d’entrée avec un vestiaire moderne. Une porte s’ouvre sur l’impressionnante cuisine ouverte lumineuse et spacieuse / salle à manger / salle familiale qui est un espace merveilleux et bénéficie d’un triple aspect avec une vue splendide sur la campagne. La cuisine est largement équipée avec une gamme d’unités élégantes sur mesure avec un effet de pierre ample et des plans de travail en bois, un réfrigérateur-congélateur intégré, un lave-linge et un refroidisseur de vin. Dans la cuisine est un AGA à double four à huile qui est disponible sous réserve de négociation et il y a aussi une cuisinière électrique. En mars 2023, le propriétaire a installé une nouvelle chaudière Grant Eco. Une porte mène à une buanderie utile sur le côté qui a intégré un rangement et un espace pour une machine à laver et un sèche-linge ou un lave-vaisselle. La cuisine mène parfaitement à une salle à manger, puis à un espace familial confortable avec poêle à bois. De là, une porte donne sur une véranda et des portes coulissantes mènent à une superbe terrasse orientée au sud qui est en partie couverte et est un espace merveilleux pour profiter de la vue imprenable sur la campagne et un endroit idéal pour les barbecues. Au milieu de la propriété se trouve le salon qui dispose également d’un poêle à bois et d’escaliers menant à la suite parentale. Une porte du salon s’ouvre sur un couloir donnant accès à deux chambres doubles avec placards et il y a une salle de douche luxueuse. A l’étage se trouve la chambre principale qui bénéficie d’une salle de bains privative, il y a des doubles portes au bout de la chambre ouvrant sur une grande terrasse ensoleillée avec une vue imprenable sur le parc et la campagne au-delà et il y a aussi un accès à un loft partiellement aménagé. LE TERRAIN Le terrain est d’environ 2,5 acres et en plus de contenir la résidence principale et les chenils, il y a un joli jardin à l’avant, avec une gamme d’arbustes, de jeunes arbres et de plantes à fleurs. Il y a deux grands enclos clôturés sécurisés tout en haut du terrain, avec deux petits enclos de jeux clôturés adjacents, l’un avec bac à sable. Actuellement, les résidents du chenil ont pleinement accès à tous les enclos pour fonctionner gratuitement. À côté du garage double se trouve un potager de bonne taille et productif et il y a aussi deux jardins de propriétaires séparés qui sont posés sur la pelouse. D’autres bâtiments utiles sur le terrain sont une grange ouverte latérale 33 'x 17' avec base en béton, il y a un salon de toilettage avec baignoire surélevée et douche à puissance puissante et deux magasins utilitaires utiles avec lumière et puissance. L’ENTREPRISE Selon les termes de la licence d’activité animale délivrée par le conseil du district de Torridge, Towsers peut être autorisé pour un maximum de 32 chiens en fonction du nombre d’employés dans les chenils. Toute licence est pertinente pour la personne qui la détient et non pour les chenils eux-mêmes. Le propriétaire ouvre généralement l’entreprise pendant 10 mois de l’année avec l’ouverture des chenils au public 7 jours par semaine. Au cours des dernières années, l’entreprise a négocié à un niveau inférieur grâce au choix. Maintenant, le commerce tranquille convient au propriétaire, mais pourrait facilement rétablir un commerce plus robuste. Les chiffres de trading sont disponibles sur demande, une fois qu’une visite a eu lieu. C’est une excellente occasion de générer un revenu impressionnant et de profiter des avantages d’un mode de vie sain dans un cadre vraiment paisible et magnifique. EMPLACEMENT Stoney Cross est un petit hameau rural entouré d’une splendide campagne ouverte dans le quartier d’Instow, à environ 4,5 miles de la ville de Bideford et à 7 miles de Barnstaple. Il est proche du village d’Alverdiscott qui était le site d’un fort romain et il y a une église normande et une salle des fêtes. La ville de Bideford surplombe la rivière Torridge et offre un mélange agréable d’installations locales avec une sélection de magasins nationaux, de banques ainsi que de nombreux magasins indépendants, restaurants et bars. Quelques kilomètres plus loin se trouve le village de pêcheurs de carte postale d’Appledore et autour de la côte, la station balnéaire populaire de Westward Ho! avec sa plage de surf de sable fin adossée au célèbre Pebble Ridge et au Northam Burrows Country Park. Barnstaple, le centre régional pour le nord du Devon offre un plus large éventail de magasins et d’installations et de là, la route de liaison A361 continue jusqu’à l’autoroute M5 à la sortie 27 (Tiverton) à 29 miles de là. Il y a aussi la gare principale de Tiverton Parkway (Londres Paddington 2 heures environ) et Exeter, la ville de la cathédrale et le chef-lieu du comté avec son aéroport international est à environ 50 miles. La région du nord du Devon attire ceux qui ont le sens des grands espaces avec ses magnifiques plages de surf de sable à Westward Ho! Croyde Bay, Saunton et Woolacombe et la côte plus accidentée vers l’ouest en direction de Cornwall. Pour les golfeurs, il y a une variété d’installations, mais plus particulièrement le Royal North Devon Club à Westward Ho! réputé être le plus ancien club d’Angleterre jouant sur le parcours original et les deux parcours Championship Links à Saunton. La voile est disponible sur les eaux côtières avec Instow sur les rives de la Torridge abritant le North Devon Yacht Club. Le sentier côtier sud-ouest est à proximité et l’accès au sentier Tarka fait partie du réseau cyclable national. VestibuleVestiaireCuisine Salle de petit-déjeuner 18' x 14'1 » (5.49m x 4.3m).Buanderie 11'4 » x 7'5 » (3.45m x 2.26m).Salle familiale/salle à manger 26'5 » x 11'4 » (8.05m x 3.45m).Salon 22' x 11'9 » (6.7m x 3.58m).Terrasse 34' x 16'4"13'1 » max (10.36m x 4.98m4m max).Véranda 16'7 » x 6'11 » (5.05m x 2.1m).Chambre 2 11' x 8'1 » (3.35m x 2.46m).Chambre 3 11'8 » x 8' (3.56m x 2.44m).Salle d’eauChambre 1 15'4 » x 11'10 » (4.67m x 3.6m).Salle de bain attenanteTerrasse ensoleillée sur le toit 23' x 18' (7m x 5.49m).LES CHENILSRéception 11' x 9'4 » (3.35m x 2.84m).Salle de cuisine/préparation 11'2 » x 8'11 » (3.4m x 2.72m).2 blocs de chenils2 Propriétaires ChenilsSalle de toilettageGarage double 20' x 17'9 » (6.1m x 5.4m).Atelier 17'9 » x 9'10 » (5.4m x 3m).Grange ouverte 33' x 17' (10.06m x 5.18m).Magasin utilitaire 11' x 5'8 » (3.35m x 1.73m).Magasin utilitaire 7'9 » x 6'9 » (2.36m x 2.06m).L’établissement se trouve à 3,6 km de Bideford Quay. Depuis le quai, traversez le vieux pont en tournant à gauche au mini-rond-point et continuez jusqu’au prochain mini rond-point et tournez à droite sur Manteo Way. Au rond-point suivant, tournez à gauche sur Alverdiscott Road et continuez sur l’endroit où la propriété se trouve sur la droite indiquée par un grand panneau. DEPUIS BARNSTAPLE Depuis le rond-point A39 Roundswell, prendre la B3232 en direction de Torrington et Newton Tracey. Continuez jusqu’à Alverdiscott et il y a un panneau indiquant Stoney Cross. Tournez à droite ici et après avoir traversé Stoney Cross, la propriété se trouve sur la gauche.
Features:
- Garden Una propiedad de campo versátil que ofrece el sueño de escapar de la carrera de ratas y seguir un estilo de vida insuperable. Operando como un negocio de perreras de 5 estrellas extremadamente popular, con 2.5 acres de tierra. Sentado solo y rodeado de un glorioso campo abierto a solo unos minutos en coche de la concurrida ciudad de Barnstaple, la popular ciudad portuaria de Bideford y la histórica Torrington, ¡sin mencionar que está al alcance de las fabulosas playas de Westward Ho! Saunton y Croyde, esta es una propiedad en una ubicación envidiable con un estilo de vida a juego. Después de más de 20 años, el propietario de esta encantadora casa y negocio lo ha traído al mercado. "El negocio de las perreras ha proporcionado un hogar y un estilo de vida que es muy buscado. Es uno de los pocos negocios de perreras en Devon que opera con una licencia de 5 estrellas". Todas las perreras están completamente alicatadas con calefacción por suelo radiante, hay una recepción inteligente, cocina totalmente equipada y un salón de peluquería canina en el lugar. Dos altos potreros de juego cercados ofrecen a los perros horas de diversión con un arenero, juguetes y árboles para dar sombra. Además, hay otros dos campos cercados de forma segura para hacer ejercicio durante más tiempo, para las mascotas del propietario o para otras actividades de negocios / ocio. La propiedad está bien situada, apartada de un tranquilo camino rural, con puertas dobles que se abren a un área de estacionamiento, donde se encuentra la oficina de recepción / saludo de las perreras de 11 'x 9'4 y la cocina de la perrera adyacente de 11'2 x 8'11. Detrás de este edificio se encuentra el acceso a las 20 perreras, completamente privadas y no visibles desde ninguna área pública. La residencia principal está en la parte superior de la unidad, que a su vez conduce a una parada dura con estacionamiento para varios vehículos frente a un garaje doble de 20 'x 17'9 y un taller de 17'9 x 9'10 ambos con luz y potencia. Junto a esto hay dos perreras más con pistas y acceso a los jardines y terrenos. LA PROPIEDAD PRINCIPAL Al entrar hay un hall de entrada con un moderno guardarropa. Una puerta se abre a la impresionante y luminosa y espaciosa cocina abierta / comedor / sala familiar, que es un espacio maravilloso y se beneficia de un triple aspecto con espléndidas vistas al campo. La cocina está ampliamente equipada con una gama de elegantes unidades a medida con amplio efecto de piedra y encimeras de bloques de madera, una nevera-congelador integrada, lavadora y enfriador de vino. En la cocina hay un horno doble de aceite AGA que está disponible sujeto a negociación y también hay una cocina eléctrica. En marzo de 2023, el propietario instaló una nueva caldera ecológica Grant. Una puerta conduce a un útil lavadero en el lado que tiene espacio de almacenamiento incorporado y espacio para una lavadora y secadora o lavavajillas. La cocina conduce sin problemas a un comedor y luego a un acogedor espacio familiar con estufa de leña. Desde aquí hay una puerta a un invernadero y puertas correderas conducen a una magnífica terraza orientada al sur que está parcialmente cubierta y es un espacio maravilloso desde el que disfrutar de las vistas del campo de gran alcance y un gran lugar para barbacoas. En el centro de la propiedad se encuentra la sala de estar, que también tiene una estufa de leña y escaleras que conducen al dormitorio principal. Una puerta de la sala de estar se abre a un pasillo que da acceso a dos dormitorios dobles con armarios empotrados y hay un lujoso baño con ducha. Arriba está el dormitorio principal que se beneficia de un baño en suite, hay puertas dobles al final del dormitorio que se abren a una gran terraza con fabulosas vistas de los jardines y el campo más allá y también hay acceso a un vacío de loft parcialmente tapiado. Los terrenos son de aproximadamente 2,5 acres y, además de contener la residencia principal y las perreras, hay un bonito jardín en la parte delantera, con una variedad de arbustos, árboles jóvenes y plantas con flores. Hay dos grandes potreros cercados seguros a prueba de existencias en la parte superior de la tierra, con dos potreros de juego cercados adyacentes más pequeños, uno con foso de arena. Actualmente, los residentes de la perrera tienen pleno uso de todos los potreros para correr libremente. Junto al garaje doble hay una parcela de hortalizas de buen tamaño y productiva y también hay dos jardines de propietarios separados que se colocan en el césped. Otros edificios útiles en el terreno son un granero abierto de 33 'x 17' con base de concreto, hay un salón de aseo con bañera elevada y ducha de hidromasaje y dos tiendas de servicios públicos útiles con luz y energía. Bajo los términos de la Licencia de Actividad Animal emitida por el Consejo del Distrito de Torridge, Towsers puede obtener licencia para hasta un máximo de 32 perros, dependiendo de la cantidad de personal en las perreras. Cualquier licencia es relevante para la persona que la posee y no para las perreras mismas. El propietario generalmente abre el negocio durante 10 meses del año con las perreras abiertas al público los 7 días de la semana. En los últimos años, el negocio se ha negociado a un nivel más bajo a través de la elección. Ahora comercia silenciosamente para adaptarse al propietario, pero podría restablecer fácilmente un comercio más robusto. Las cifras de trading están disponibles bajo petición, una vez que se ha realizado una visualización. Esta es una gran oportunidad para generar un ingreso impresionante y disfrutar de los beneficios de un estilo de vida saludable en un entorno verdaderamente tranquilo y hermoso. UBICACIÓN Stoney Cross es una pequeña aldea rural rodeada de espléndido campo abierto en el barrio de Instow, a unas 4,5 millas de la ciudad de Bideford y 7 millas de Barnstaple. Está cerca del pueblo de Alverdiscott, que fue el sitio de un fuerte romano y hay una iglesia normanda y un ayuntamiento. La ciudad de Bideford tiene vistas al río Torridge y ofrece una agradable mezcla de instalaciones locales con una selección de tiendas nacionales, bancos, así como numerosas tiendas independientes, restaurantes y bares. A pocos kilómetros de distancia se encuentra el pueblo pesquero de postal de Appledore y alrededor de la costa, el popular balneario de Westward Ho! con su playa de surf de arena fina respaldada por el famoso Pebble Ridge y Northam Burrows Country Park. Barnstaple, el centro regional de North Devon, ofrece una gama más amplia de tiendas e instalaciones y desde allí la carretera de enlace A361 continúa hasta la autopista M5 en la salida 27 (Tiverton) a otras 29 millas de distancia. También está la estación de tren de la línea principal de Tiverton Parkway (London Paddington 2 horas aprox.) y Exeter, la ciudad catedral y la ciudad del condado con su aeropuerto internacional, está a unas 50 millas de distancia. ¡La región del norte de Devon atrae a aquellos con un sentido del aire libre con sus gloriosas playas de arena para surfear en Westward Ho! Croyde Bay, Saunton y Woolacombe y la costa más accidentada hacia el oeste hacia Cornualles. Para los golfistas hay una variedad de instalaciones, pero sobre todo el Royal North Devon Club en Westward Ho! reputablemente el club más antiguo de Inglaterra jugando en el campo original y los dos Championship Links Courses en Saunton. La navegación está disponible en las aguas costeras con Instow a orillas del Torridge siendo el hogar del North Devon Yacht Club. El sendero costero del suroeste está cerca y el acceso al sendero Tarka forma parte de la red ciclista nacional. VestíbuloGuardarropaCocina Sala de desayuno 18' x 14'1" (5.49m x 4.3m).Lavadero 11'4" x 7'5" (3.45m x 2.26m).Familiar/Comedor 26'5" x 11'4" (8.05m x 3.45m).Sala de estar 22' x 11'9" (6.7m x 3.58m).Terraza 34' x 16'4"13'1" max (10.36m x 4.98m4m max).Conservatorio 16'7" x 6'11" (5.05m x 2.1m).Dormitorio 2 11' x 8'1" (3.35m x 2.46m).Dormitorio 3 11'8" x 8' (3.56m x 2.44m).Cuarto de bañoDormitorio 1 15'4" x 11'10" (4.67m x 3.6m).Baño en suiteTerraza en la azotea 23' x 18' (7m x 5.49m).LOS KENNELSRecepción 11' x 9'4" (3.35m x 2.84m).Cocina/Sala de preparación 11'2" x 8'11" (3.4m x 2.72m).2 Bloques de perreras2 Propietarios de perrerasSala de aseoGaraje doble 20' x 17'9" (6.1m x 5.4m).Taller 17'9" x 9'10" (5.4m x 3m).Granero abierto 33' x 17' (10.06m x 5.18m).Tienda de utilidades 11' x 5'8" (3.35m x 1.73m).Tienda de utilidades 7'9" x 6'9" (2.36m x 2.06m).El establecimiento se encuentra a 3,6 km de Bideford Quay. Desde el muelle, continúe cruzando el puente viejo girando a la izquierda en la mini rotonda y continúe hasta la siguiente mini rotonda y gire a la derecha en Manteo Way. En la siguiente rotonda, gire a la izquierda en Alverdiscott Road y continúe donde se encuentra la propiedad a la derecha indicada por un gran letrero. DESDE BARNSTAPLE Desde la rotonda A39 Roundswell, toma la B3232 hacia Torrington y Newton Tracey. Continúe hasta llegar a Alverdiscott y hay una señal hacia Stoney Cross. Gire a la derecha aquí y después de pasar por Stoney Cross, la propiedad se encontrará a la izquierda.
Features:
- Garden