FOTOGRAFIILE SE ÎNCARCĂ...
Casă & casă pentru o singură familie de vânzare în Santiago Maior
2.093.704 RON
Casă & Casă pentru o singură familie (De vânzare)
Referință:
EDEN-T88256828
/ 88256828
Referință:
EDEN-T88256828
Țară:
PT
Oraș:
Santiago Maior
Categorie:
Proprietate rezidențială
Tipul listării:
De vânzare
Tipul proprietății:
Casă & Casă pentru o singură familie
Dimensiuni proprietate:
50.125 m²
Camere:
4
Dormitoare:
4
PREȚ PROPRIETĂȚI IMOBILIARE PER M² ÎN ORAȘE DIN APROPIERE
| Oraș |
Preț mediu per m² casă |
Preț mediu per m² apartament |
|---|---|---|
| Beja | 5.189 RON | 5.475 RON |
| Santiago do Cacém | 5.778 RON | - |
| Évora | 7.779 RON | 15.960 RON |
| Grândola | 6.448 RON | - |
| São Brás de Alportel | 8.614 RON | 5.149 RON |
| São Brás de Alportel | 8.455 RON | - |
| Castro Marim | 5.975 RON | - |
| Ayamonte | 6.003 RON | 6.862 RON |
| Vila Nova de Cacela | 7.781 RON | 6.690 RON |
| Altura | 7.611 RON | 7.349 RON |
| Monte Gordo | 6.594 RON | 8.590 RON |
| Boliqueime | 7.899 RON | - |
| Faro | 8.979 RON | 7.268 RON |
| Estoi | 10.868 RON | - |
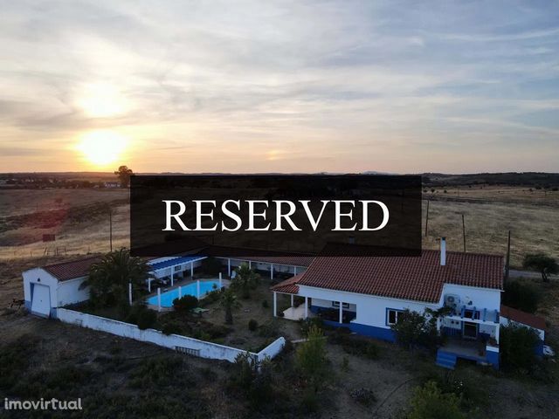

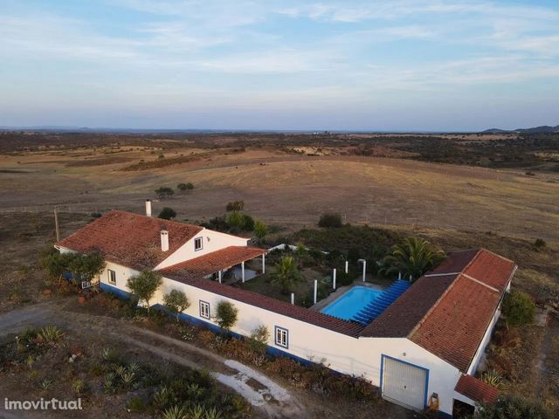


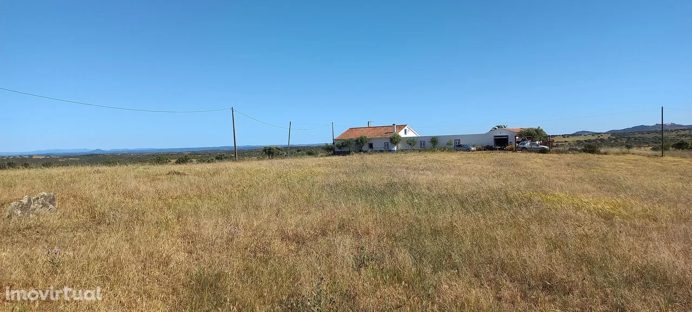

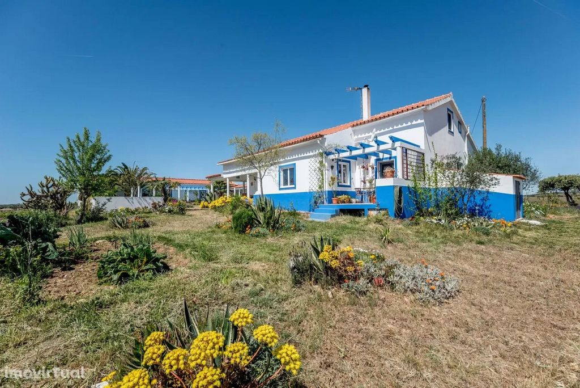




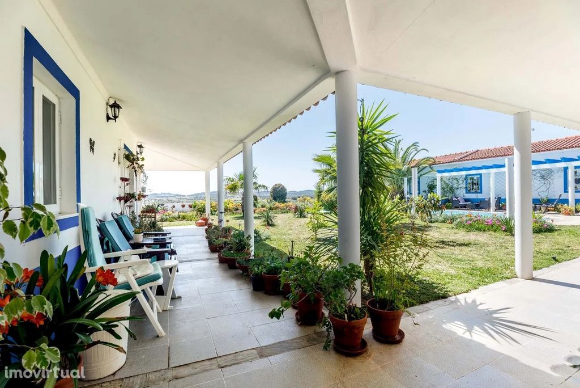


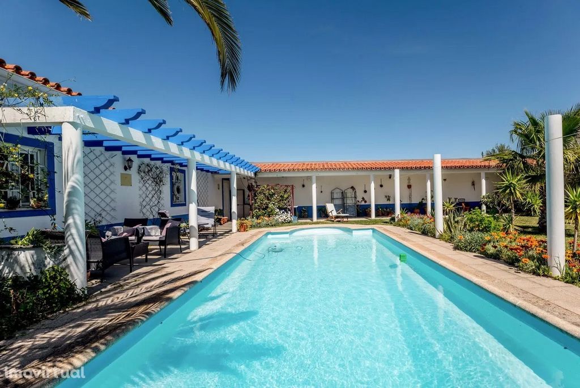











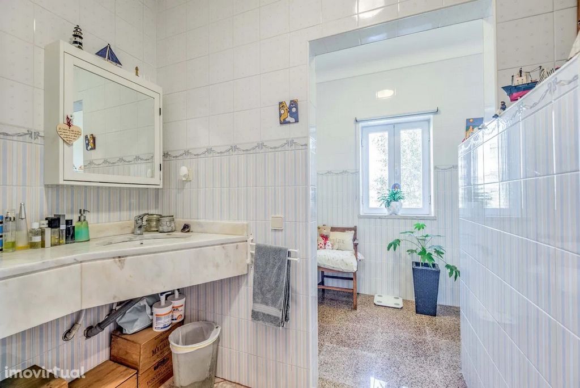





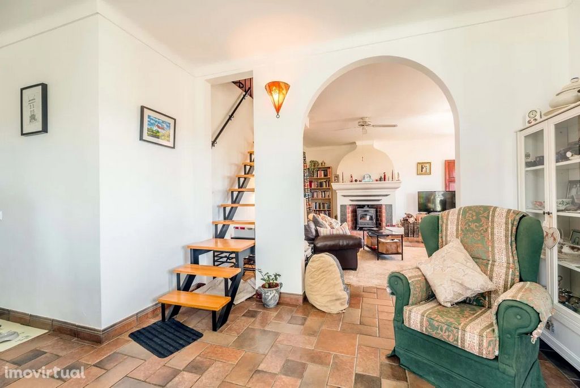


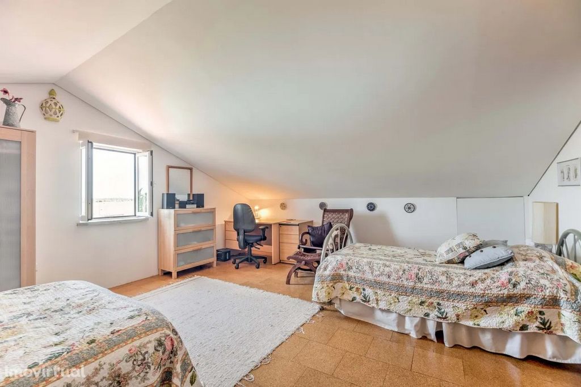





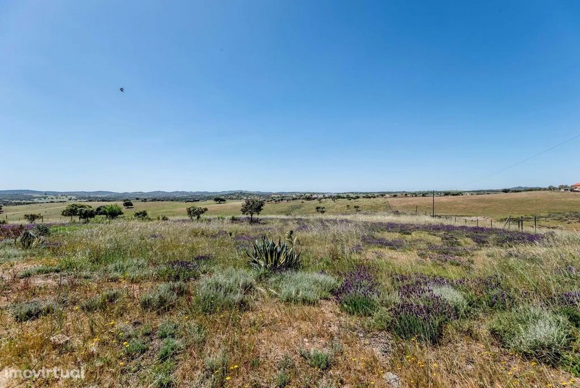

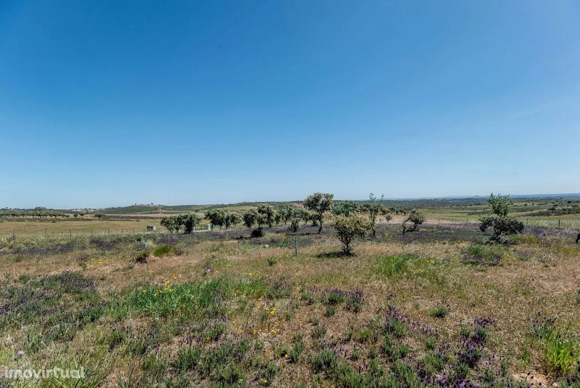
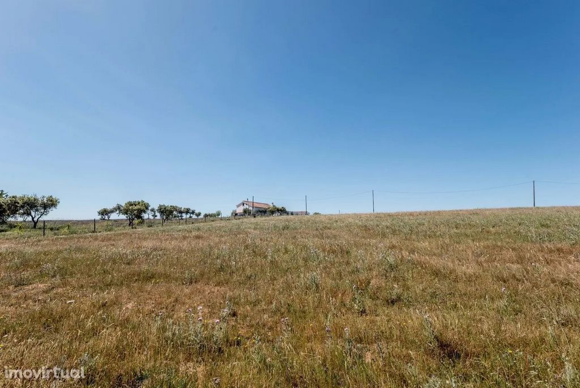
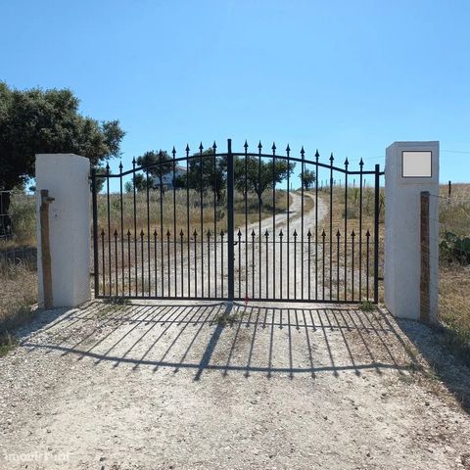




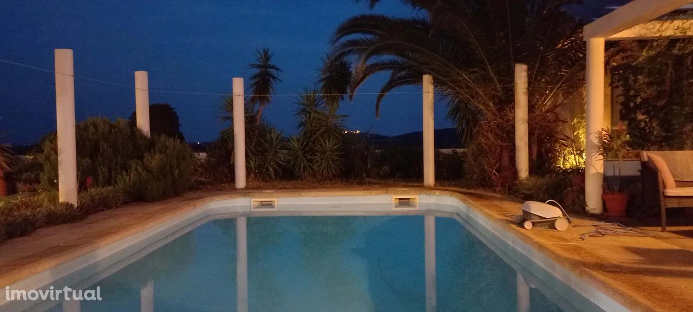
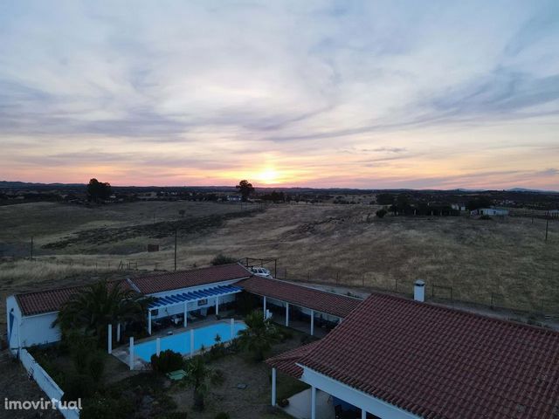


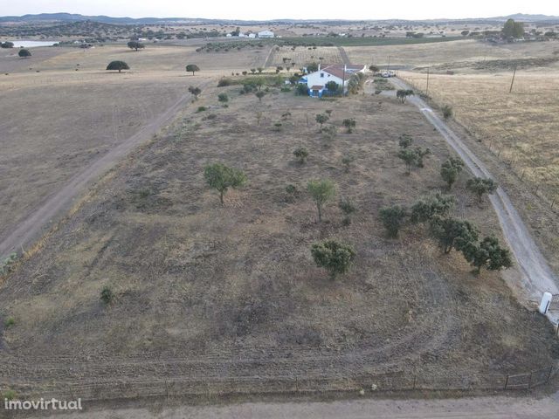


At the intersection of the kitchen, dining room and living room, all three creating an open space of about 70m2, there is a floating staircase leading to the first floor. It consists of a pleasant living room / library / games room, two bedrooms and a small bathroom, as well as several large storage compartments.
The leisure area consisting of the terraces, the garden and the swimming pool can be accessed either directly from the dining room through a French window or using the pantry door. The other wing of the building consists of two large garages/workshop of 5m X 21m in total, the larger being equipped with electricity and water. There are also several small annexes on the exterior walls of the main building for the gas cylinders, the water pump and a 2000 liter tank, wood, etc...The house is connected to the municipality's electricity grid and all water is supplied from a private well. There is a semi-automated irrigation system around the house. All windows are double glazed and the roof insulation is good. The windows offer pleasant views and plenty of light to the house, while the terraces protect it from the summer sun. There is air conditioning installed in the master suite, and ceiling fans to cool the ground floor rooms. These fans can be adjusted so that the hot air is directed downwards. Internet is provided via the landline telephone.This exceptional property offers a unique opportunity for a family to live in a beautiful region where the people are very friendly and the pace of life is relaxing. It is located near the largest artificial lake in Europe that has several beaches (the closest is 15 minutes by car), the medieval village of Monsaraz (15 minutes), and the Spanish border (25 minutes). It is possible to find all the nearby shops in the nearby villages (10mn). It is 20mn from the city of Reguengos, which offers all amenities, and 40mn from the motorway that goes from Lisbon to Madrid. It is integrated in a pollution-free environment within the "Dark Sky" reserve where you can admire the stars and the milky way! Vezi mai mult Vezi mai puțin Have you ever dreamed of owning a spacious house with a large swimming pool and a large annex, located on a prominent point over a preserved nature? This property sits on 5 acres of land, with fabulous uninterrupted views over an undulating landscape, including the castle of Monsaraz in the front and Spain in the far east. The owners have taken great care of it, both inside and out. This place is a treat for all your senses and for your health!As you leave the asphalt road from a group of ancient hills between three villages, you pass in front of some other rural properties to reach the gate of the property. The land extends on either side of the dirt road that ends there, consisting of a long rectangular plot that is completely fenced, about 60m wide. The house is situated on top of a gentle slope about 300m from the gate, along oak and olive trees. It is surrounded by many plants and shrubs, as well as a vegetable garden, several adult almond trees, and some young fruit trees. In addition to the garden areas, the land is populated by endemic plant species, of which local lavender and many wildflowers abound.The house has about 160m2 of implantation and was built in 1999. The first floor was refurbished in 2014. In total, it is 43m long by 12.5m on one side and 21m on the other, drawing a U-shape around the huge south-facing outdoor play area. The pool is about 9m X 4m and there are 2 to 2.5m wide covered terraces throughout the house, offering precious shade for lunch while enjoying nature and stunning views, among other uses.Entering the house from the parking area, a hallway leads: on the left, to a spacious suite with bathroom, wardrobe and private balcony; at the front, to the bright living room, equipped with a wood-burning stove; and on the right, into a hallway where there is an additional bedroom, with a built-in wardrobe, on the right and a bathroom, with shower, on the left. At the end of the hallway, you reach the "American" style kitchen separated from the dining room by a bar. The dining room communicates freely with the living room through an archway, and then returns to the entrance hallway. The kitchen also gives access to a utility room (pantry, washing machine and gas water heater).
At the intersection of the kitchen, dining room and living room, all three creating an open space of about 70m2, there is a floating staircase leading to the first floor. It consists of a pleasant living room / library / games room, two bedrooms and a small bathroom, as well as several large storage compartments.
The leisure area consisting of the terraces, the garden and the swimming pool can be accessed either directly from the dining room through a French window or using the pantry door. The other wing of the building consists of two large garages/workshop of 5m X 21m in total, the larger being equipped with electricity and water. There are also several small annexes on the exterior walls of the main building for the gas cylinders, the water pump and a 2000 liter tank, wood, etc...The house is connected to the municipality's electricity grid and all water is supplied from a private well. There is a semi-automated irrigation system around the house. All windows are double glazed and the roof insulation is good. The windows offer pleasant views and plenty of light to the house, while the terraces protect it from the summer sun. There is air conditioning installed in the master suite, and ceiling fans to cool the ground floor rooms. These fans can be adjusted so that the hot air is directed downwards. Internet is provided via the landline telephone.This exceptional property offers a unique opportunity for a family to live in a beautiful region where the people are very friendly and the pace of life is relaxing. It is located near the largest artificial lake in Europe that has several beaches (the closest is 15 minutes by car), the medieval village of Monsaraz (15 minutes), and the Spanish border (25 minutes). It is possible to find all the nearby shops in the nearby villages (10mn). It is 20mn from the city of Reguengos, which offers all amenities, and 40mn from the motorway that goes from Lisbon to Madrid. It is integrated in a pollution-free environment within the "Dark Sky" reserve where you can admire the stars and the milky way! Alguma vez sonhou em ser proprietário de uma espaçosa com uma grande piscina e um amplo anexo, localizada num ponto saliente sobre uma natureza preservada? Esta propriedade assenta em 5 hectares de terreno, com fabulosas vistas ininterruptas sobre uma paisagem ondulada, incluindo o castelo de Monsaraz à frente e Espanha no longe a leste. Os proprietários tomaram muito cuidado dela, tanto por dentro como por fora. Este lugar é um deleite para todos os seus sentidos e para a sua saúde!Ao sair da estrada de asfalto desde um grupo de antigas montes entre três aldeias, passa-se a frente de algumas outras propriedades rurais para se chegar ao portão da propriedade. O terreno estende-se de cada lado do caminho de terra que aí termina, consistindo num longo terreno retangular totalmente vedado, com cerca de 60m de largura. A casa situa-se no topo de um declive suave a cerca de 300m do portão, ao longo de carvalhos e oliveiras. Está rodeada por muitas plantas e arbustos, assim como por uma horta, várias amendoeiras adultas, e algumas árvores de fruto jovens. Para além das áreas de jardim, o terreno é povoado por espécies endémicas de plantas, das quais abunda a lavanda local e muitas flores silvestres.A casa tem cerca de 160m2 de implantação e foi construída em 1999. O primeiro andar foi remodelado em 2014. No total, tem 43m de comprimento por 12,5m de um lado e 21m do outro, desenhando uma forma em U em torno da enorme área de lazer ao ar livre voltada para o sul. A piscina tem cerca de 9m X 4m e há terraços cobertos de 2 a 2,5m de largura ao longo da casa toda, oferecendo uma sombra preciosa para almoçar enquanto desfruta da natureza e de deslumbrantes vistas, entre outros usos.Entrando na casa desde a área de estacionamento, um corredor conduz: à esquerda, para uma espaçosa suite com casa de banho, guarda-roupa e varanda privada; à frente, para a sala de estar luminosa, equipada com um recuperador de calor a lenha; e à direita, para um corredor onde se encontra um quarto adicional, com um armário embutido, à direita e uma casa de banho, com duche, à esquerda. No final do corredor, chega-se à cozinha de estilo "americano" separada da sala de jantar por um bar. A sala de jantar comunica livremente com a sala de estar através de um arco, para depois voltar para o corredor de entrada. A cozinha dá também acesso a uma sala de serviço(despensa, máquina de lavar roupa e aquecedor de água a gaz).
Na intersecção da cozinha, da sala de jantar e da sala de estar, as três criando um espaço aberto de cerca de 70m2, existe uma escada flutuante que conduz ao primeiro andar. Esse mesmo é composto por uma agradável sala de estar / biblioteca / sala de jogos, dois quartos e uma pequena casa de banho, assim como vários compartimentos de arrumação de tamanhos grandes.
Se pode aceder à área de lazer composta pelos terraços, o jardim e a piscina, quer diretamente da sala de jantar através de uma janela francesa ou utilizando a porta da despensa. A outra ala do edifício é constituída por dois grandes garagens / oficina de 5m X 21m no total, estando a maior equipada com eletricidade e água. Existem também vários pequenos anexos nas paredes exteriores do edifício principal para as garrafas de gás, a bomba de água e um deposito de 2000 litros, a lenha, etc...A casa está ligada à rede elétrica do município e toda a água é fornecida a partir de um poço privado. Existe um sistema de irrigação semi-automatizado à volta da casa. Todas as janelas são de vidro duplo e o isolamento do telhado é bom. As janelas oferecem agradáveis vistas e muita luz à casa, enquanto que os terraços a protegem do sol de verão. Há ar condicionado instalado na suite principal, e ventiladores de teto para refrescar as salas do rés-do-chão. Esses ventiladores podem ser ajustados para que o ar quente seja direcionado para baixo. Internet está fornecida através da linha de telefone fixo.Esta propriedade excecional oferece uma oportunidade única para uma família viver numa bela região onde as pessoas são muito amigáveis e o ritmo de vida é relaxante. Está situada perto do maior lago artificial da Europa que conta com diversas praias (a mais próxima a 15mn de carro), da aldeia medieval de Monsaraz (15mn), e da fronteira espanhola (25mn). É possível encontrar todos os comércios de proximidade nas aldeias próximas (10mn). Fica a 20mn da cidade de Reguengos, que oferece todas as comodidades, e a 40mn da auto-estrada que vai de Lisboa a Madrid. Está integrada num ambiente exempte de poluíção dentro da reserva "Dark Sky" onde se pode admirar as estrelas e a via láctea! Snili jste někdy o tom, že budete vlastnit prostorný dům s velkým bazénem a velkou přístavbou, který se nachází na prominentním místě nad zachovalou přírodou? Tato nemovitost se nachází na 5 akrech půdy s báječným nerušeným výhledem na zvlněnou krajinu, včetně hradu Monsaraz v přední části a Španělska na dálném východě. Majitelé se o něj skvěle starali, a to jak zevnitř, tak zvenku. Toto místo je lahůdkou pro všechny vaše smysly a pro vaše zdraví!Když opustíte asfaltovou silnici ze skupiny starobylých kopců mezi třemi vesnicemi, projdete před několika dalšími venkovskými nemovitostmi, abyste se dostali k bráně nemovitosti. Pozemek se rozprostírá po obou stranách polní cesty, která zde končí, a skládá se z dlouhého obdélníkového pozemku, který je zcela oplocený, asi 60 m široký. Dům se nachází na vrcholu mírného svahu asi 300m od brány, podél dubů a olivovníků. Je obklopen mnoha rostlinami a keři, stejně jako zeleninovou zahradou, několika dospělými mandlovníky a několika mladými ovocnými stromy. Kromě zahradních ploch je pozemek osídlen endemickými druhy rostlin, z nichž oplývá místní levandule a mnoho divokých květin.Dům má asi 160m2 implantace a byl postaven v roce 1999. První patro bylo zrekonstruováno v roce 2014. Celkem je 43 m dlouhá, 12,5 m na jedné straně a 21 m na straně druhé, což vykresluje tvar písmene U kolem obrovského jižně orientovaného venkovního hřiště. Bazén má rozměry asi 9 m x 4 m a v celém domě jsou 2 až 2,5 m široké kryté terasy, které nabízejí vzácný stín na oběd a zároveň si užívají přírodu a nádherný výhled.Při vstupu do domu z parkoviště vede chodba: vlevo do prostorného apartmá s koupelnou, šatní skříní a vlastním balkonem; vpředu, do světlého obývacího pokoje, vybaveného kamny na dřevo; a vpravo do chodby, kde je vpravo další ložnice s vestavěnou skříní a vlevo koupelna se sprchovým koutem. Na konci chodby se dostanete do kuchyně v "americkém" stylu, která je od jídelny oddělena barem. Jídelna volně komunikuje s obývacím pokojem obloukem a poté se vrací do vstupní chodby. Z kuchyně je také přístup do technické místnosti (spíž, pračka a plynový ohřívač vody).
Na průsečíku kuchyně, jídelny a obývacího pokoje, které vytvářejí otevřený prostor o rozloze cca 70 m2, se nachází plovoucí schodiště vedoucí do prvního patra. Skládá se z příjemného obývacího pokoje / knihovny / herny, dvou ložnic a malé koupelny a několika velkých úložných prostor.
Odpočinková zóna tvořená terasami, zahradou a bazénem je přístupná buď přímo z jídelny francouzským oknem, nebo dveřmi do spíže. Druhé křídlo budovy se skládá ze dvou velkých garáží/dílen o celkové velikosti 5 m x 21 m, z nichž větší je vybavena elektřinou a vodou. Na vnějších stěnách hlavní budovy je také několik malých přístavků pro plynové lahve, vodní čerpadlo a nádrž o objemu 2000 litrů, dřevo atd...Dům je napojen na elektrickou síť obce a veškerá voda je přiváděna ze soukromé studny. Kolem domu je poloautomatický zavlažovací systém. Všechna okna jsou dvojitá a izolace střechy je dobrá. Okna nabízejí do domu příjemné výhledy a dostatek světla, terasy jej chrání před letním sluncem. V hlavním apartmá je instalována klimatizace a stropní ventilátory pro chlazení místností v přízemí. Tyto ventilátory lze nastavit tak, aby horký vzduch směřoval dolů. Internet je zajištěn prostřednictvím pevné telefonní linky.Tato výjimečná nemovitost nabízí jedinečnou příležitost pro rodinu žít v krásném kraji, kde jsou lidé velmi přátelští a životní tempo je pohodové. Nachází se v blízkosti největšího umělého jezera v Evropě, které má několik pláží (nejbližší je 15 minut autem), středověké vesnice Monsaraz (15 minut) a španělských hranic (25 minut). Všechny blízké obchody je možné najít v okolních vesnicích (10mn). Nachází se 20 minut od města Reguengos, které nabízí veškerou občanskou vybavenost, a 40 minut od dálnice, která vede z Lisabonu do Madridu. Je integrován do neznečišťujícího prostředí v rezervaci "Dark Sky", kde můžete obdivovat hvězdy a mléčnou dráhu!