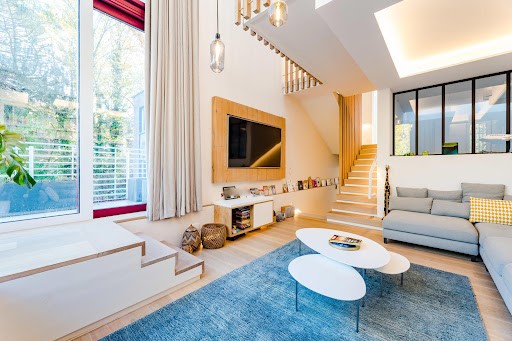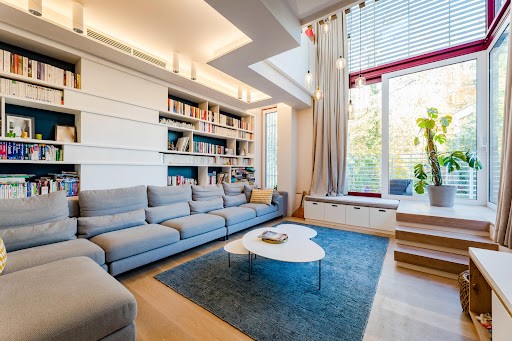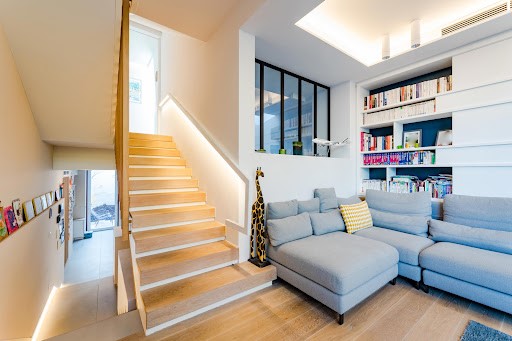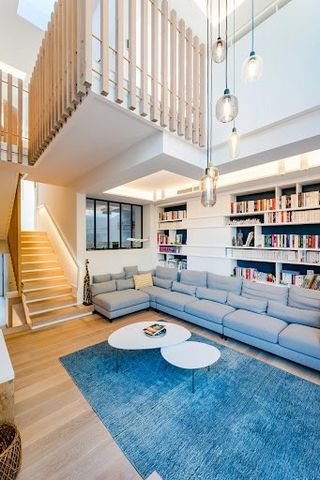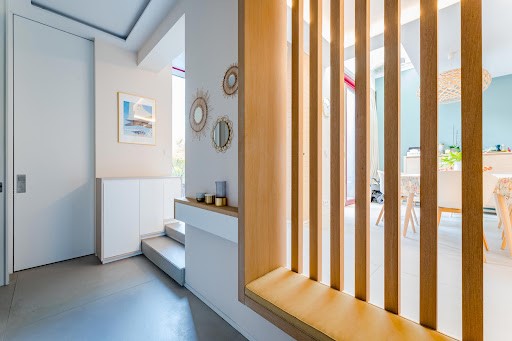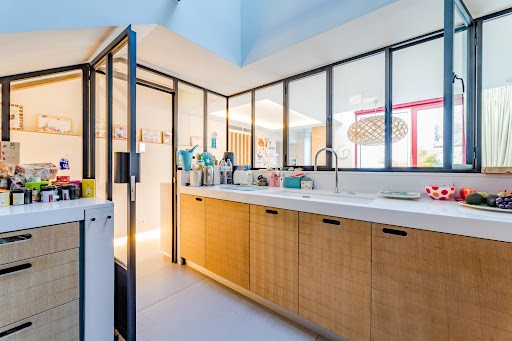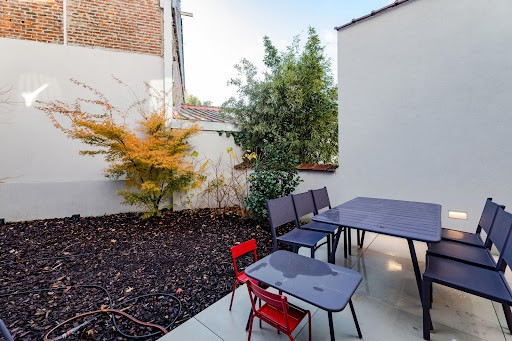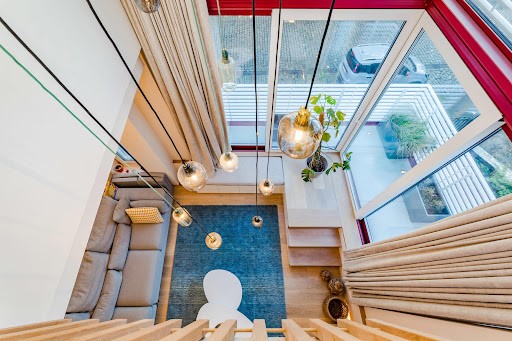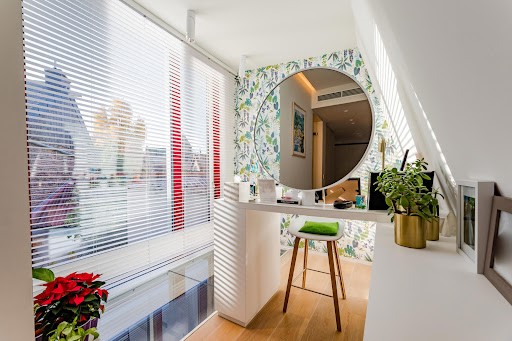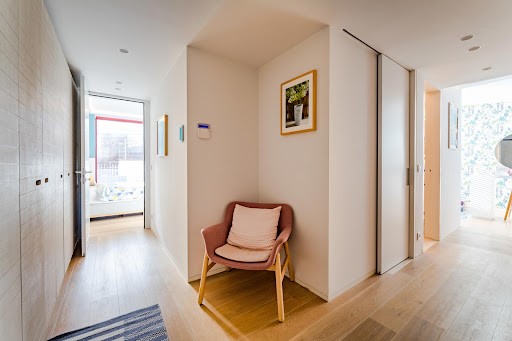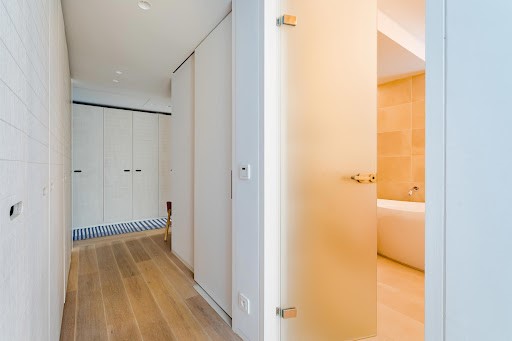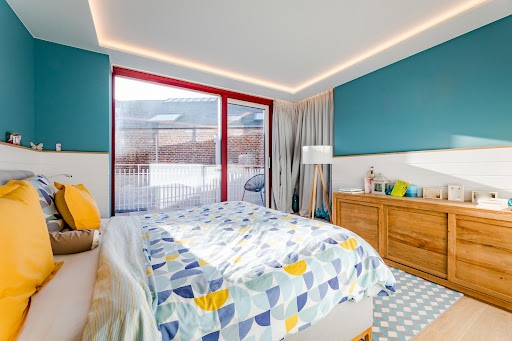7.425.548 RON
FOTOGRAFIILE SE ÎNCARCĂ...
Casă & Casă pentru o singură familie (De vânzare)
Referință:
EDEN-T88873743
/ 88873743
Between Dieweg and Wolvendael Park, we invite you to discover this beautiful contemporary house built in 2019 in a resolutely 'Nordic' spirit combining a very warm atmosphere and the comfort of the latest techniques. With a living area of +/- 300 m², the property is organised on three levels. Two entrances separate the family residence and the professional area.The residential ground floor consists of a cloakroom with guest toilet opening onto the dining room with its access to the beautiful English courtyard and continues onto the equipped kitchen, separated by a glass wall. A few more steps lead you to the lovely, light-filled living room, elegantly decorated with solid oak panelling and harmonised built-in elements (bookcase, TV cabinet, shelves). The staircase with its remarkable custom-made chandelier gives access to the upper floors.The first floor has a beautiful master bedroom with an integrated dressing room and en suite bathroom, a make-up area and a study. Two children's bedrooms and a bathroom make up the third floor, which has a central space for a games room, offices, etc.The professional space on the ground floor can be used as an office or as an additional bedroom with shower room. Converted cellars, a laundry room and a large garage for two cars complete Information given for information only and not contractual
Vezi mai mult
Vezi mai puțin
Entre Dieweg et la parc de Wolvendael, nous vous invitons à découvrir cette jolie maison contemporaine construite en 2019 dans un esprit résolument « nordique » alliant une ambiance très chaleureuse et le confort des techniques de dernière génération. Développant une superficie habitable de +/- 300 m², le bien est organisé sur trois niveaux. Deux entrées séparent la résidence familiale et l'espace professionnel.Le rez-de-chaussée résidentiel se compose d'un vestiaire avec toilettes invités s'ouvrant sur la salle à manger avec son accès sur la belle cour anglaise et se prolonge sur la cuisine équipée, séparée par une paroi de verre. Quelques marches supplémentaires vous conduisent au joli salon baigné de lumière, élégamment décoré de boiseries en chêne massif et d'éléments intégrés harmonisés. La cage d'escalier avec son lustre remarquable réalisé sur mesure donne accès aux étages supérieurs.Le premier étage dispose de la très belle chambre parentale avec dressing intégré et salle de bains en suite, un espace maquillage et un bureau. Deux chambres d'enfants et une salle de bains composent le 3ème étage qui bénéficie d'un espace central destiné à la salle de jeux, aux bureaux, etc.L'espace professionnel situé au niveau du rez-de-chaussée peut servir de bureau ou de chambre supplémentaire avec salle d'eau. Des caves aménagées, une buanderie et un grand garage pour deux voitures complètent ce bien.Informations données à titre informatif et non contractuelles
Between Dieweg and Wolvendael Park, we invite you to discover this beautiful contemporary house built in 2019 in a resolutely 'Nordic' spirit combining a very warm atmosphere and the comfort of the latest techniques. With a living area of +/- 300 m², the property is organised on three levels. Two entrances separate the family residence and the professional area.The residential ground floor consists of a cloakroom with guest toilet opening onto the dining room with its access to the beautiful English courtyard and continues onto the equipped kitchen, separated by a glass wall. A few more steps lead you to the lovely, light-filled living room, elegantly decorated with solid oak panelling and harmonised built-in elements (bookcase, TV cabinet, shelves). The staircase with its remarkable custom-made chandelier gives access to the upper floors.The first floor has a beautiful master bedroom with an integrated dressing room and en suite bathroom, a make-up area and a study. Two children's bedrooms and a bathroom make up the third floor, which has a central space for a games room, offices, etc.The professional space on the ground floor can be used as an office or as an additional bedroom with shower room. Converted cellars, a laundry room and a large garage for two cars complete Information given for information only and not contractual
Entre Dieweg e Wolvendael Park, convidamo-lo a descobrir esta bela casa contemporânea construída em 2019 num espírito resolutamente 'nórdico' que combina uma atmosfera muito acolhedora e o conforto das técnicas mais recentes. Com uma área útil de +/- 300 m², a propriedade está organizada em três níveis. Duas entradas separam a residência da família e a área profissional. O piso térreo residencial é composto por um bengaleiro com WC que se abre para a sala de jantar com o seu acesso ao belo pátio inglês e continua para a cozinha equipada, separada por uma parede de vidro. Mais alguns passos levam-no à adorável sala de estar cheia de luz, elegantemente decorada com painéis de carvalho maciço e elementos embutidos harmonizados (estante, armário de TV, prateleiras). A escadaria com seu notável lustre feito sob medida dá acesso aos andares superiores. O primeiro andar tem um belo quarto principal com um closet integrado e banheiro privativo, uma área de maquiagem e um estudo. Dois quartos infantis e um banheiro compõem o terceiro andar, que tem um espaço central para uma sala de jogos, escritórios, etc. O espaço profissional no piso térreo pode ser usado como um escritório ou como um quarto adicional com casa de banho. Adegas convertidas, uma lavanderia e uma grande garagem para dois carros completa Informação dada apenas para informação e não contratual
Pomiędzy Dieweg a parkiem Wolvendael zapraszamy do odkrycia tego pięknego, współczesnego domu zbudowanego w 2019 roku w zdecydowanie "nordyckim" duchu, łączącym bardzo ciepłą atmosferę i komfort najnowszych technik. Nieruchomość o powierzchni mieszkalnej +/- 300 m² jest zorganizowana na trzech poziomach. Dwa wejścia oddzielają rezydencję rodzinną od strefy zawodowej. Parter mieszkalny składa się z szatni z toaletą dla gości otwierającą się na jadalnię z wyjściem na piękny angielski dziedziniec i dalej na wyposażoną kuchnię, oddzieloną szklaną ścianą. Jeszcze kilka schodów prowadzi do pięknego, wypełnionego światłem salonu, elegancko urządzonego litą dębową boazerią i zharmonizowanymi elementami zabudowy (regał, szafka RTV, półki). Klatka schodowa z niezwykłym żyrandolem wykonanym na zamówienie zapewnia dostęp do wyższych pięter. Na pierwszym piętrze znajduje się piękna główna sypialnia ze zintegrowaną garderobą i łazienką, strefą makijażu i gabinetem. Dwie sypialnie dziecięce i łazienka tworzą trzecie piętro, na którym znajduje się centralna przestrzeń na pokój gier, biura itp. Profesjonalna przestrzeń na parterze może służyć jako biuro lub jako dodatkowa sypialnia z łazienką z prysznicem. Przebudowane piwnice, pralnia i duży garaż na dwa samochody kompletne Informacje podane wyłącznie w celach informacyjnych, a nie umownych
Referință:
EDEN-T88873743
Țară:
BE
Oraș:
Uccle
Cod poștal:
1180
Categorie:
Proprietate rezidențială
Tipul listării:
De vânzare
Tipul proprietății:
Casă & Casă pentru o singură familie
Dimensiuni proprietate:
286 m²
Dimensiuni teren:
246 m²
Camere:
4
Dormitoare:
4
Băi:
2
