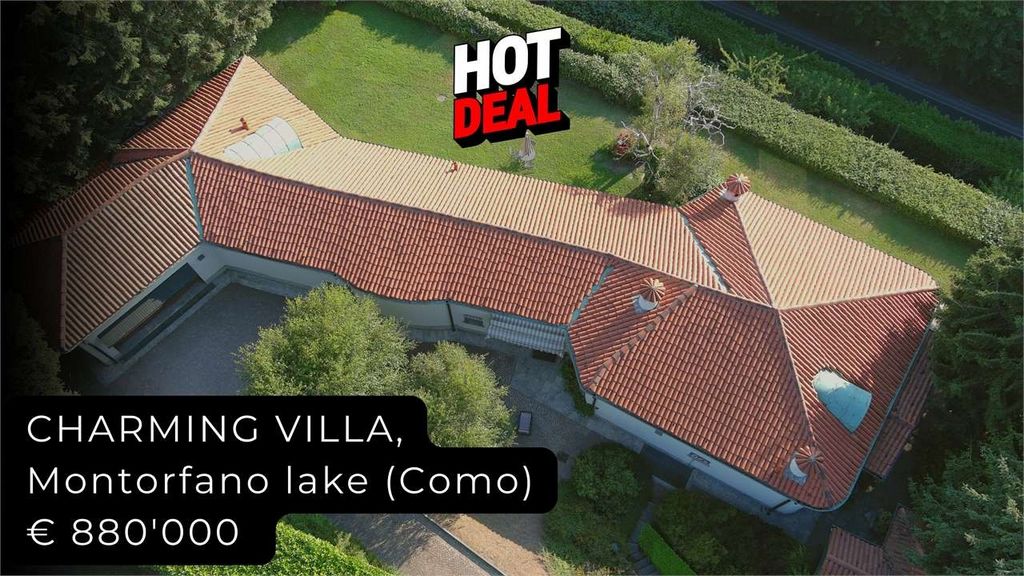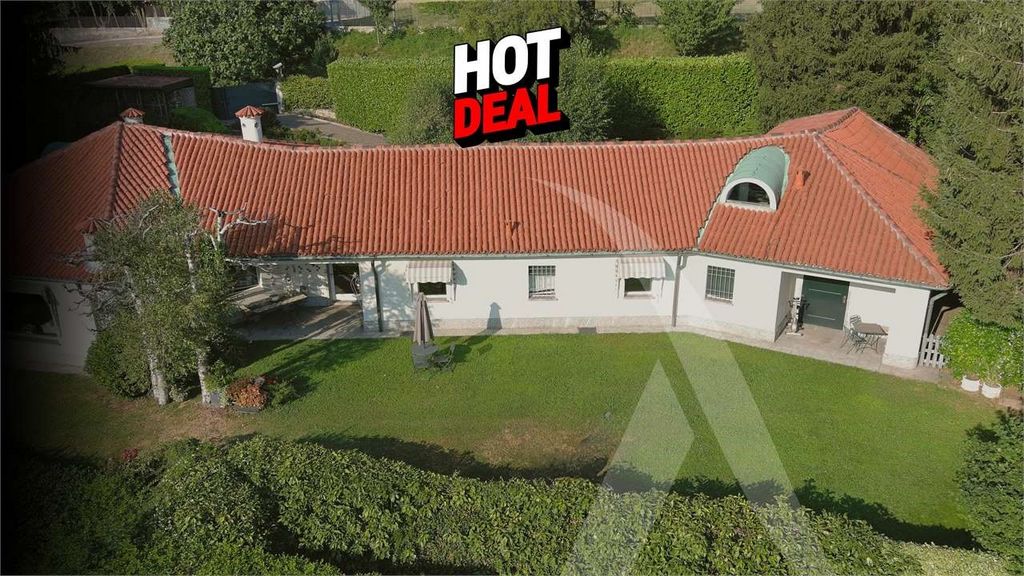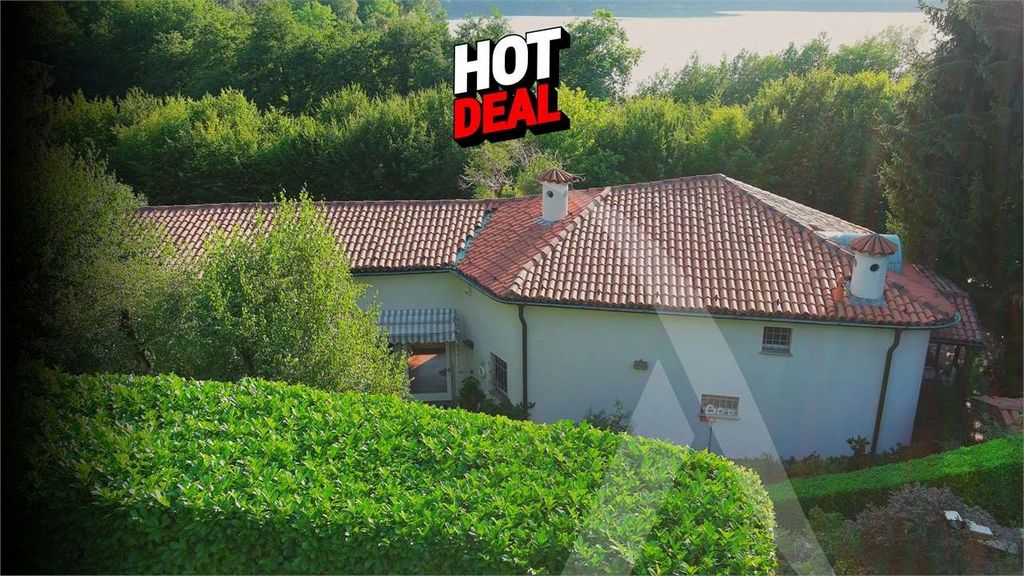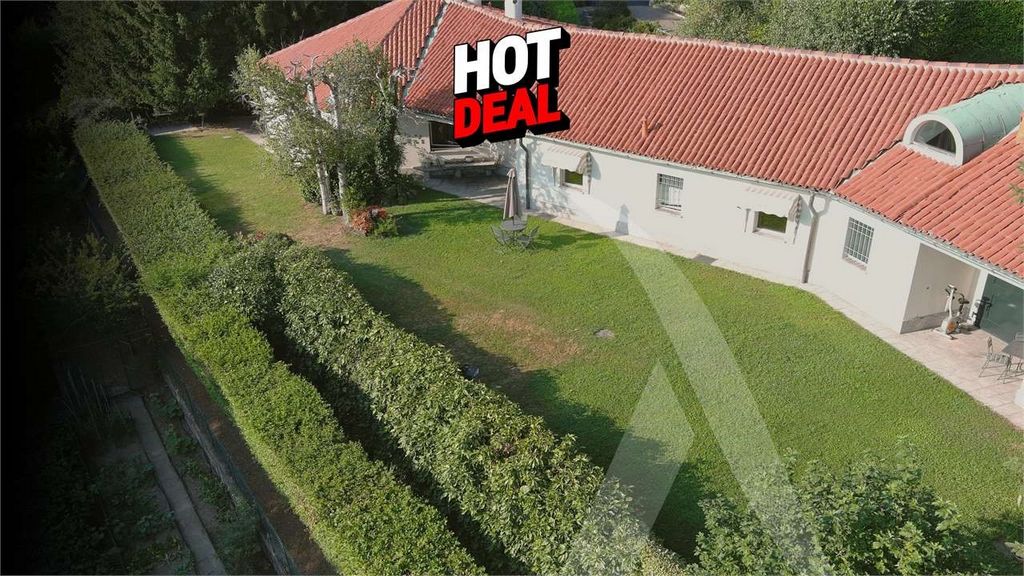FOTOGRAFIILE SE ÎNCARCĂ...
Casă & casă pentru o singură familie de vânzare în Montorfano
4.378.967 RON
Casă & Casă pentru o singură familie (De vânzare)
Referință:
EDEN-T88988622
/ 88988622
Referință:
EDEN-T88988622
Țară:
IT
Oraș:
Montorfano
Cod poștal:
22030
Categorie:
Proprietate rezidențială
Tipul listării:
De vânzare
Tipul proprietății:
Casă & Casă pentru o singură familie
Dimensiuni proprietate:
451 m²
Camere:
10
Dormitoare:
10
Băi:
4




Energy class "G" 419,96 kWh/m2a Vezi mai mult Vezi mai puțin Montorfano (CO): v blízkosti centra této starobylé vesnice a pár kroků od stejnojmenného jezera s původem sahajícím až do prehistorických dob, stojí prestižní vila nabízená k prodeji. Většina domu je rozložena na jednom obytném patře s protáhlým tvarem a konci charakterizovanými zaoblenými stěnami. Architektonický aspekt budovy byl vytvořen renomovaným architektem té doby, který se staral o každý detail a učinil každé prostředí jedinečným. Vytvoření dobře obyvatelných mezipater mezi obývacím prostorem a prostorem na spaní a kruhové stěny v některých částech domu dávají dotek zvláštní elegance. Hlavní vchod se nachází v centru rezidence: na jedné straně vstoupíte do obývacího prostoru s velkými okny s výhledem do zahrady, ze kterého si v určitých obdobích roku můžete vychutnat nádherný výhled na jezero. Obývací prostor je rozdělen na velké posezení, jídelní prostor komunikující s útulnou kuchyní, obývací pokoj s krbem postavený v mezipatře s přístupem z pohodlného schodiště, které rámuje celé prostředí. K dispozici je také pokoj s koupelnou vhodný pro ubytování servisního personálu, hostů, více. Na druhé straně je prostor na spaní doplněn velkorysou předsíní vybavenou skříněmi a obývacím pokojem. Zahrnuje tři ložnice, z nichž dvě mají mezipatro a každý pokoj má vlastní šatnu. Dvě koupelny s vanou doplňují prostor na spaní. Poté z vnitřního schodiště sejdete dolů do hospody s dalším krbem a otevřenou kuchyní, do koupelny se sprchovým koutem, prádelny, termální místnosti a velmi rozsáhlého prostředí vhodného pro různé využití: wellness, posilovna, další. K budově přiléhá dvojgaráž na šířku. Logisticky výhodné dosáhnout: Como a Švýcarsko za pár minut, Milán přes nedaleké dálnice, letiště, železnice, různé body zájmu jak práce a volného času a v každém případě užitečné pro každodenní život. V bezprostřední blízkosti se nachází "Circolo Golf Villa d'Este", která od roku 1926 vypráví příběh prestiže a dokonalosti mezi 7 nejhistoričtějšími golfovými hřišti v Itálii.
Energetická třída "G" 419,96 kWh/m2a Montorfano (CO): in prossimità del centro di questo antico paese e a pochissimi passi dall’omonimo lago dalle origini risalenti all’età preistorica, sorge la prestigiosa villa proposta in vendita. La maggior parte della casa si sviluppa su un unico piano abitativo dalla forma allungata e dalle estremità caratterizzate da pareti arrotondate. L’aspetto architettonico della costruzione è stato realizzato da un rinomato architetto dell’epoca che ne ha curato ogni minimo dettaglio rendendo unico ogni ambiente. La realizzazione di soppalchi ben vivibili tra la zona giorno e la zona notte e le pareti circolari in alcuni punti della casa donano un tocco di particolare eleganza. L’ingresso principale è posto al centro della residenza: da un lato si accede all’area giorno con ampie vetrate che hanno la vista sul giardino e da cui, in alcuni momenti dell’anno, si può godere del meraviglioso panorama del lago. La zona giorno si divide in un’ampia area salotto, spazio pranzo comunicante con l’accogliente cucina, salottino con camino realizzato sul soppalco con l’accesso dalla comoda scala che fa da cornice a tutto l’ambiente. Inoltre vi è una camera con bagno adatta ad ospitare personale di servizio, ospiti, altro. Dall’altro lato la zona notte è corredata da una generosa area anticamere attrezzata di armadi e salotti. Comprende tre camere da letto di cui due con soppalco ed ogni camera ha la sua rispettiva cabina armadio. I due bagni con vasca completano l’area notte. A seguire, dalla scala interna, si scende in taverna con altro camino e cucina a vista, il bagno con doccia, il locale lavanderia, il locale termico ed un ambiente molto grande adatto per vari usi: area benessere, palestra, altro. Adiacente alla costruzione vi è il box doppio in larghezza. Logisticamente comoda per raggiungere: Como e la Svizzera in pochi minuti, Milano attraverso le vicine autostrade, aeroporti, ferrovie, vari punti d’interesse sia lavorativo che di svago e comunque utili al quotidiano. Nelle immediate vicinanze vi è il “Circolo Golf Villa d’Este” che dal 1926 racconta una storia di prestigio e di eccellenza fra i 7 golf più storici d’Italia.
Classe energetica “G” 419,96 kWh/m2a Montorfano (CO): near the center of this ancient town and a few steps from the lake of the same name with origins dating back to the prehistoric age, stands the prestigious villa offered for sale. Most of the house is spread over a single living floor with an elongated shape and ends characterized by rounded walls. The architectural aspect of the building was created by a renowned architect of the time who took care of every detail, making each room unique. The creation of well-livable mezzanines between the living and sleeping areas and the circular walls in some parts of the house give a touch of particular elegance. The main entrance is located in the center of the residence: on one side there is access to the living area with large windows overlooking the garden and from which, at certain times of the year, you can enjoy the wonderful view of the lake. The living area is divided into a large seating area, a dining area communicating with the cozy kitchen, a sitting room with fireplace built on the mezzanine with access from the comfortable staircase that frames the whole room. There is also a room with bathroom suitable for hosting service staff, guests, etc. On the other side, the sleeping area is accompanied by a generous anteroom area equipped with wardrobes and living rooms. It includes three bedrooms, two of which have a mezzanine, and each bedroom has its own walk-in closet. The two bathrooms with bathtub complete the sleeping area. Then, from the internal staircase, you go down to the tavern with another fireplace and open kitchen, the bathroom with shower, the laundry room, the thermal room and a very large room suitable for various uses: wellness area, gym, other. Adjacent to the building is the double box in width. Logistically convenient to reach: Como and Switzerland in a few minutes, Milan through the nearby highways, airports, railways, various points of interest both for work and leisure and in any case useful for everyday life. In the immediate vicinity there is the "Circolo Golf Villa d'Este" which since 1926 tells a story of prestige and excellence among the 7 most historic golf courses in Italy.
Energy class "G" 419,96 kWh/m2a Montorfano (CO): cerca del centro de esta antigua ciudad y a pocos pasos del lago del mismo nombre con orígenes que se remontan a la época prehistórica, se encuentra la prestigiosa villa que se ofrece a la venta. La mayor parte de la casa se distribuye en una sola planta habitable con una forma alargada y extremos caracterizados por paredes redondeadas. El aspecto arquitectónico del edificio fue creado por un reconocido arquitecto de la época que cuidó cada detalle, haciendo que cada habitación fuera única. La creación de entrepisos bien habitables entre las áreas de estar y dormir y las paredes circulares en algunas partes de la casa le dan un toque de elegancia particular. La entrada principal se encuentra en el centro de la residencia: por un lado se accede a la sala de estar con grandes ventanales con vistas al jardín y desde la que, en ciertas épocas del año, se puede disfrutar de la maravillosa vista del lago. La zona de estar se divide en una gran zona de estar, una zona de comedor que comunica con la acogedora cocina, una sala de estar con chimenea construida en el entresuelo con acceso desde la cómoda escalera que enmarca toda la habitación. También hay una habitación con baño apto para alojar al personal de servicio, invitados, etc. Por otro lado, la zona de noche se acompaña de una generosa zona de antesala equipada con armarios y salas de estar. Incluye tres dormitorios, dos de los cuales tienen un entresuelo, y cada dormitorio tiene su propio vestidor. Los dos baños con bañera completan la zona de noche. Luego, desde la escalera interior, se baja a la taberna con otra chimenea y cocina abierta, el baño con ducha, el lavadero, la sala termal y una sala muy grande apta para diversos usos: zona wellness, gimnasio, otros. Adyacente al edificio se encuentra la caja doble en ancho. Logísticamente conveniente para llegar: Como y Suiza en pocos minutos, Milán a través de las autopistas cercanas, aeropuertos, ferrocarriles, varios puntos de interés tanto para el trabajo como para el ocio y, en cualquier caso, útil para la vida cotidiana. En las inmediaciones se encuentra el "Circolo Golf Villa d'Este" que desde 1926 cuenta una historia de prestigio y excelencia entre los 7 campos de golf más históricos de Italia.
Clase energética "G" 419,96 kWh/m2a Montorfano (CO): perto do centro desta antiga cidade e a poucos passos do lago de mesmo nome com origens que remontam à idade pré-histórica, ergue-se a prestigiada villa oferecida para venda. A maior parte da casa está espalhada por um único piso de estar com uma forma alongada e extremidades caracterizadas por paredes arredondadas. O aspecto arquitetônico do edifício foi criado por um renomado arquiteto da época que cuidou de cada detalhe, tornando cada quarto único. A criação de mezaninos bem habitáveis entre as áreas de estar e dormir e as paredes circulares em algumas partes da casa dão um toque de elegância particular. A entrada principal está localizada no centro da residência: de um lado há acesso à área de estar com grandes janelas com vista para o jardim e a partir do qual, em certas épocas do ano, você pode desfrutar da vista maravilhosa do lago. A sala de estar é dividida em uma grande área de estar, uma sala de jantar comunicando com a cozinha aconchegante, uma sala de estar com lareira construída no mezanino com acesso a partir da confortável escada que emoldura toda a sala. Há também um quarto com casa de banho adequado para a equipe de serviço de hospedagem, hóspedes, etc. Por outro lado, a área de dormir é acompanhada por uma generosa área de antessala equipada com roupeiros e salas de estar. Inclui três quartos, dois dos quais têm um mezanino, e cada quarto tem o seu próprio closet. Os dois banheiros com banheira completam a área de dormir. Depois, da escada interna, desce para a taberna com outra lareira e cozinha aberta, a casa de banho com chuveiro, a lavandaria, a sala térmica e uma sala muito grande adequada para vários usos: área de bem-estar, ginásio, outros. Adjacente ao edifício é a caixa dupla em largura. Logisticamente conveniente para chegar: Como e Suíça em poucos minutos, Milão através das rodovias próximas, aeroportos, ferrovias, vários pontos de interesse tanto para o trabalho e lazer e, em qualquer caso, útil para a vida cotidiana. Nas imediações encontra-se o "Circolo Golf Villa d'Este" que desde 1926 conta uma história de prestígio e excelência entre os 7 campos de golfe mais históricos de Itália.
Classe energética "G" 419,96 kWh/m2a Montorfano (CO): w pobliżu centrum tego starożytnego miasta i kilka kroków od jeziora o tej samej nazwie, którego początki sięgają czasów prehistorycznych, stoi prestiżowa willa oferowana na sprzedaż. Większość domu jest rozłożona na jednym piętrze mieszkalnym o wydłużonym kształcie i końcach charakteryzujących się zaokrąglonymi ścianami. Aspekt architektoniczny budynku został stworzony przez znanego architekta tamtych czasów, który zadbał o każdy szczegół, czyniąc każde pomieszczenie wyjątkowym. Stworzenie przyjaznych do zamieszkania antresoli między częścią dzienną i sypialną oraz okrągłe ściany w niektórych częściach domu nadają odrobinę szczególnej elegancji. Główne wejście znajduje się w centrum rezydencji: z jednej strony jest dostęp do części dziennej z dużymi oknami wychodzącymi na ogród, z której w określonych porach roku można podziwiać wspaniały widok na jezioro. Część dzienna podzielona jest na dużą część wypoczynkową, jadalnię komunikującą się z przytulną kuchnią, salon z kominkiem zbudowany na antresoli z wejściem z wygodnej klatki schodowej, która obramowuje całe pomieszczenie. Do dyspozycji gości jest również pokój z łazienką przystosowany do przyjmowania pracowników obsługi, gości itp. Z drugiej strony części sypialnej towarzyszy obszerny przedpokój wyposażony w szafy i salony. Składa się z trzech sypialni, z których dwie mają antresolę, a każda sypialnia ma własną garderobę. Dwie łazienki z wanną uzupełniają część sypialną. Następnie z wewnętrznej klatki schodowej schodzi się do tawerny z kolejnym kominkiem i otwartą kuchnią, łazienki z prysznicem, pralni, pomieszczenia termalnego i bardzo dużego pomieszczenia nadającego się do różnych zastosowań: strefa wellness, siłownia, inne. Do budynku przylega podwójna skrzynka o szerokości. Dogodne logistycznie dotarcie do: Como i Szwajcaria w kilka minut, Mediolan przez pobliskie autostrady, lotniska, linie kolejowe, różne ciekawe miejsca zarówno do pracy, jak i wypoczynku, a w każdym razie przydatne w życiu codziennym. W bezpośrednim sąsiedztwie znajduje się "Circolo Golf Villa d'Este", która od 1926 roku opowiada historię prestiżu i doskonałości wśród 7 najbardziej historycznych pól golfowych we Włoszech.
Klasa energetyczna "G" 419,96 kWh/m2a Montorfano (CO): In der Nähe des Zentrums dieser antiken Stadt und nur wenige Schritte vom gleichnamigen See entfernt, dessen Ursprünge bis in die prähistorische Zeit zurückreichen, steht die prestigeträchtige Villa, die zum Verkauf angeboten wird. Der größte Teil des Hauses erstreckt sich über eine einzige Wohnetage mit einer länglichen Form und abgerundeten Enden, die durch abgerundete Wände gekennzeichnet sind. Der architektonische Aspekt des Gebäudes wurde von einem renommierten Architekten der damaligen Zeit entworfen, der sich um jedes Detail kümmerte und jeden Raum einzigartig machte. Die Schaffung von gut bewohnbaren Zwischengeschossen zwischen Wohn- und Schlafbereich und die kreisförmigen Wände in einigen Teilen des Hauses verleihen einen Hauch von besonderer Eleganz. Der Haupteingang befindet sich in der Mitte der Residenz: Auf der einen Seite befindet sich der Zugang zum Wohnbereich mit großen Fenstern mit Blick auf den Garten, von dem aus Sie zu bestimmten Jahreszeiten den herrlichen Blick auf den See genießen können. Der Wohnbereich ist aufgeteilt in einen großen Sitzbereich, einen Essbereich, der mit der gemütlichen Küche verbunden ist, ein Wohnzimmer mit Kamin im Zwischengeschoss mit Zugang von der bequemen Treppe, die den ganzen Raum umrahmt. Es gibt auch ein Zimmer mit Bad, das für die Bewirtung von Servicepersonal, Gästen usw. geeignet ist. Auf der anderen Seite wird der Schlafbereich von einem großzügigen Vorraumbereich begleitet, der mit Schränken und Wohnräumen ausgestattet ist. Es verfügt über drei Schlafzimmer, von denen zwei über ein Zwischengeschoss verfügen, und jedes Schlafzimmer verfügt über einen eigenen begehbaren Kleiderschrank. Die beiden Badezimmer mit Badewanne komplettieren den Schlafbereich. Dann geht es von der Innentreppe hinunter zur Taverne mit einem weiteren Kamin und offener Küche, dem Badezimmer mit Dusche, der Waschküche, dem Thermalraum und einem sehr großen Raum, der für verschiedene Zwecke geeignet ist: Wellnessbereich, Fitnessraum, andere. Angrenzend an das Gebäude befindet sich die Doppelbox in der Breite. Logistisch bequem zu erreichen: Como und die Schweiz in wenigen Minuten, Mailand über die nahe gelegenen Autobahnen, Flughäfen, Eisenbahnen, verschiedene Sehenswürdigkeiten sowohl für Arbeit als auch für Freizeit und in jedem Fall nützlich für den Alltag. In unmittelbarer Nähe befindet sich der "Circolo Golf Villa d'Este", der seit 1926 eine Geschichte von Prestige und Exzellenz unter den 7 geschichtsträchtigsten Golfplätzen Italiens erzählt.
Energieklasse "G" 419,96 kWh/m2a Montorfano (CO) : près du centre de cette ancienne ville et à quelques pas du lac du même nom dont les origines remontent à la préhistoire, se dresse la prestigieuse villa proposée à la vente. La majeure partie de la maison est répartie sur un seul étage habitable avec une forme allongée et des extrémités caractérisées par des murs arrondis. L’aspect architectural du bâtiment a été créé par un architecte de renom de l’époque qui a soigné chaque détail, rendant chaque pièce unique. La création de mezzanines bien habitables entre les espaces de vie et de couchage et les murs circulaires dans certaines parties de la maison donnent une touche d’élégance particulière. L’entrée principale est située au centre de la résidence : d’un côté, il y a un accès au salon avec de grandes fenêtres donnant sur le jardin et d’où, à certaines périodes de l’année, vous pourrez profiter de la vue magnifique sur le lac. Le salon est divisé en un grand coin salon, une salle à manger communiquant avec la cuisine confortable, un salon avec cheminée construit sur la mezzanine avec accès depuis l’escalier confortable qui encadre toute la pièce. Il y a aussi une salle avec salle de bain adaptée à l’accueil du personnel de service, des invités, etc. De l’autre côté, l’espace nuit s’accompagne d’un généreux espace antichambre équipé d’armoires et de salons. Il comprend trois chambres à coucher, dont deux avec mezzanine, et chaque chambre possède son propre walk-in. Les deux salles de bains avec baignoire complètent l’espace nuit. Ensuite, depuis l’escalier intérieur, vous descendez vers la taverne avec une autre cheminée et cuisine ouverte, la salle de bain avec douche, la buanderie, la salle thermale et une très grande pièce adaptée à divers usages : espace bien-être, salle de sport, autres. Adjacent au bâtiment se trouve la double boîte en largeur. Logistiquement pratique pour rejoindre : Côme et la Suisse en quelques minutes, Milan par les autoroutes, les aéroports, les chemins de fer à proximité, divers points d’intérêt à la fois pour le travail et les loisirs et dans tous les cas utiles pour la vie quotidienne. Dans les environs immédiats se trouve le « Circolo Golf Villa d’Este » qui, depuis 1926, raconte une histoire de prestige et d’excellence parmi les 7 terrains de golf les plus historiques d’Italie.
Classe énergétique « G » 419,96 kWh/m2a