16.184.800 RON
1 dorm
128 m²
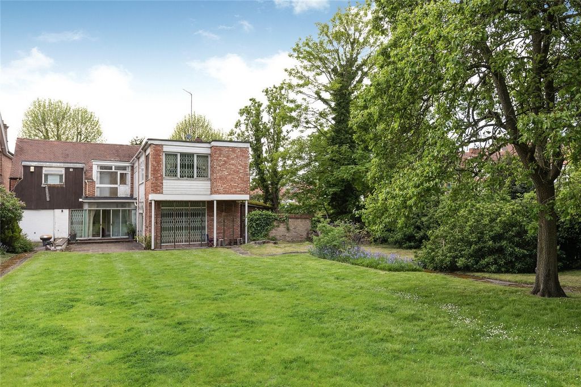
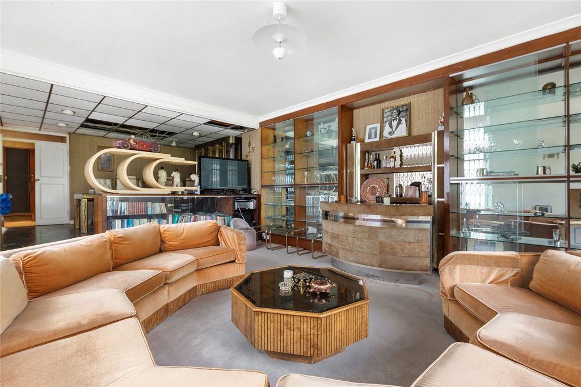
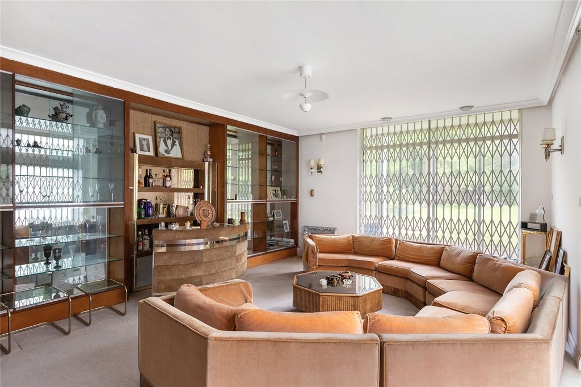
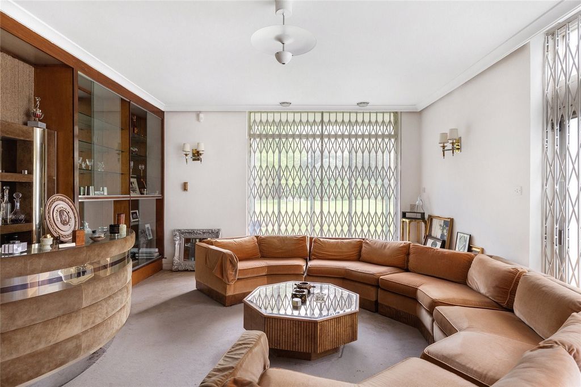
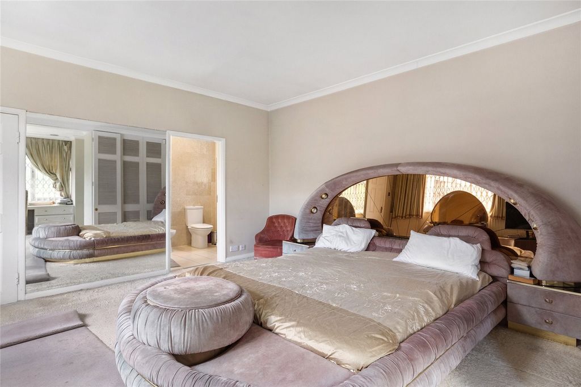
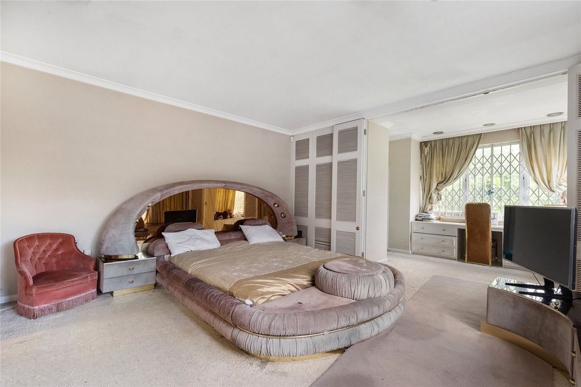
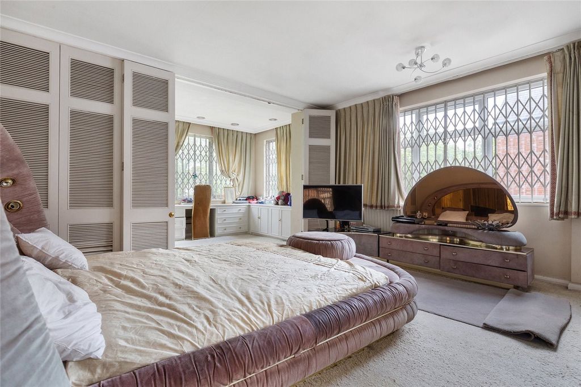
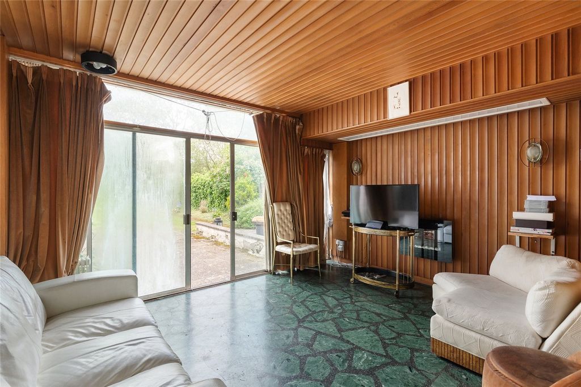
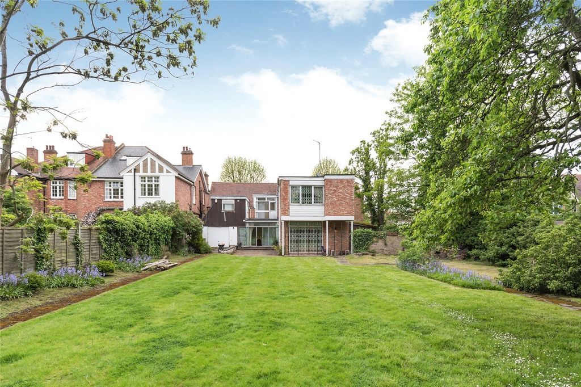
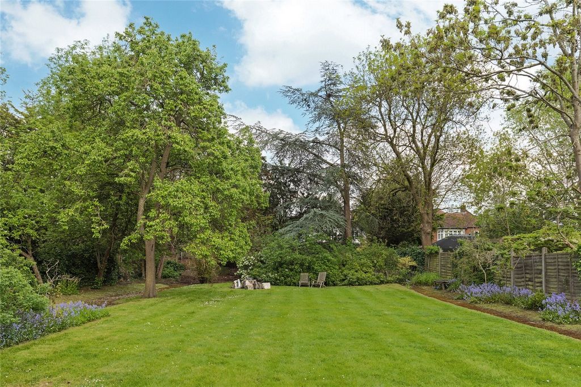
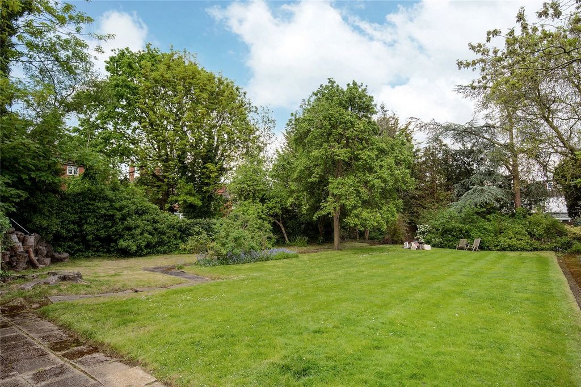
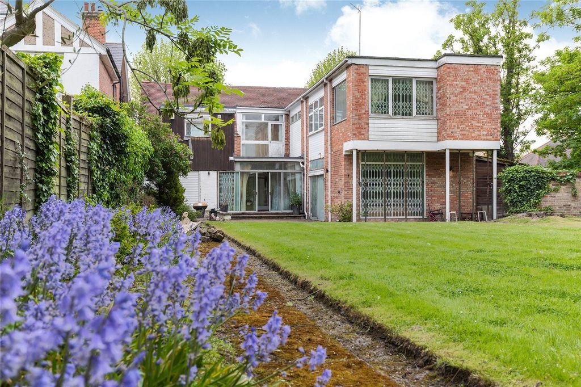
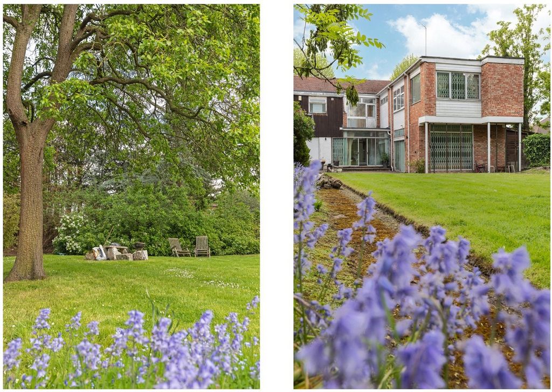
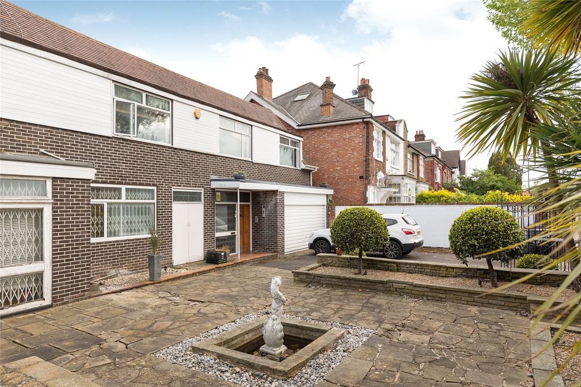
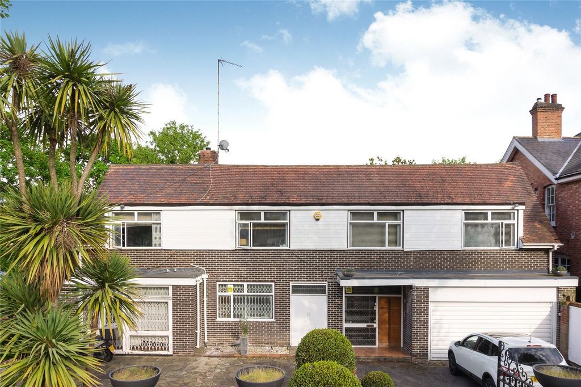
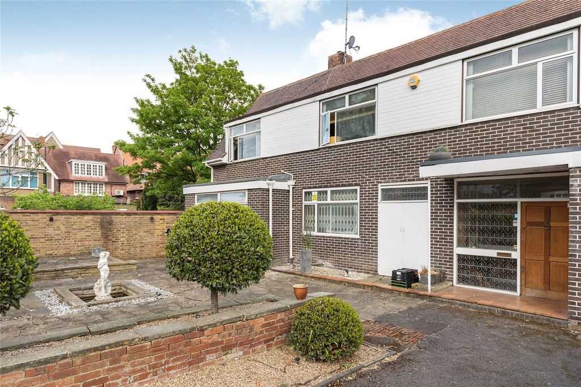
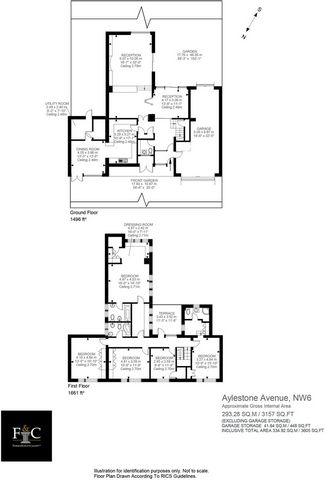
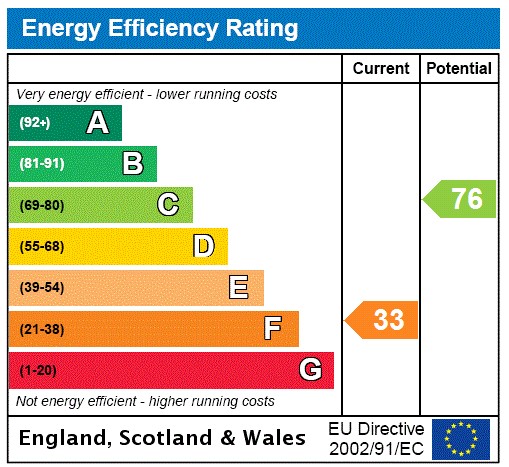
Standout features: Expansive detached property spanning over 3150 sq. ft.
Five bedrooms, two reception rooms, and three bathrooms
Extensive south-east facing garden extending over 150 ft.
Off-street parking and separate garage Prime development opportunity to realize your vision
Potential for further extension (subject to planning permission)
Chain-free
Premier location
The Tour
Tucked away behind a private gated driveway and a sprawling front garden spanning an impressive 58 feet, this detached residence offers numerous advantages, including ample parking and a private garage. While the property requires comprehensive refurbishment, it holds immense potential for transformation into a stunning dwelling, with opportunities for additional living space extension (subject to planning permission). The unconverted loft area and potential ground floor extension into the rear garden offer further scope for development (STPP).With over 1400 square feet of internal living space on the ground floor, this property boasts two generously sized reception rooms, a kitchen and dining area with access to a separate utility room, and a guest WC. The reception rooms, bathed in natural light with lofty ceilings throughout, offer convenient access to the sun-soaked south-facing garden, as do the utility room and garage.The first floor, spanning over 1600 square feet, comprises five spacious bedrooms, three bathrooms, and a private terrace. The grand principal bedroom overlooks the expansive garden and features elevated ceilings, an en-suite bathroom, and a dressing room. Additionally, the first floor boasts a private south-facing terracea versatile outdoor space perfect for entertainment or relaxation.The pièce de résistance of this urban sanctuary is the sprawling, predominantly south-facing private garden, stretching over 150 feet and surrounded by lush greenery. This serene oasis sets this property apart, providing a tranquil escape rarely found in a city setting.VIEWINGS - By appointment only with Fine & Country West Hampstead. Please enquire and quote RBA. Vezi mai mult Vezi mai puțin An exceptional development opportunity awaits with the availability of this detached two-storey residence, now on the market for the first time in over two decades. This property presents an unparalleled canvas for development or refurbishment, offering the chance to craft a bespoke home tailored precisely to your desires. Featuring off-street parking, a garage, and a generously sized, predominantly south-facing private garden, this property is an enticing prospect for those seeking a development opportunity.
Standout features: Expansive detached property spanning over 3150 sq. ft.
Five bedrooms, two reception rooms, and three bathrooms
Extensive south-east facing garden extending over 150 ft.
Off-street parking and separate garage Prime development opportunity to realize your vision
Potential for further extension (subject to planning permission)
Chain-free
Premier location
The Tour
Tucked away behind a private gated driveway and a sprawling front garden spanning an impressive 58 feet, this detached residence offers numerous advantages, including ample parking and a private garage. While the property requires comprehensive refurbishment, it holds immense potential for transformation into a stunning dwelling, with opportunities for additional living space extension (subject to planning permission). The unconverted loft area and potential ground floor extension into the rear garden offer further scope for development (STPP).With over 1400 square feet of internal living space on the ground floor, this property boasts two generously sized reception rooms, a kitchen and dining area with access to a separate utility room, and a guest WC. The reception rooms, bathed in natural light with lofty ceilings throughout, offer convenient access to the sun-soaked south-facing garden, as do the utility room and garage.The first floor, spanning over 1600 square feet, comprises five spacious bedrooms, three bathrooms, and a private terrace. The grand principal bedroom overlooks the expansive garden and features elevated ceilings, an en-suite bathroom, and a dressing room. Additionally, the first floor boasts a private south-facing terracea versatile outdoor space perfect for entertainment or relaxation.The pièce de résistance of this urban sanctuary is the sprawling, predominantly south-facing private garden, stretching over 150 feet and surrounded by lush greenery. This serene oasis sets this property apart, providing a tranquil escape rarely found in a city setting.VIEWINGS - By appointment only with Fine & Country West Hampstead. Please enquire and quote RBA. Une opportunité de développement exceptionnelle vous attend avec la disponibilité de cette résidence individuelle de deux étages, maintenant sur le marché pour la première fois en plus de deux décennies. Cette propriété présente une toile inégalée pour le développement ou la rénovation, offrant la possibilité de créer une maison sur mesure adaptée précisément à vos désirs. Dotée d’un parking hors rue, d’un garage et d’un jardin privé de taille généreuse, principalement orienté au sud, cette propriété est une perspective attrayante pour ceux qui recherchent une opportunité de développement.
Caractéristiques remarquables :Vaste propriété individuelle de plus de 3150 pieds carrés.
Cinq chambres, deux salles de réception et trois salles de bains
Vaste jardin orienté sud-est s’étendant sur 150 pieds.
Parking hors rue et garage séparé Opportunité de développement de premier ordre pour réaliser votre vision
Possibilité d’extension supplémentaire (sous réserve d’un permis de construire)
Sans chaîne
Emplacement de choix
La visite
Cachée derrière une allée privée fermée et un vaste jardin à l’avant s’étendant sur une impressionnante superficie de 58 pieds, cette résidence individuelle offre de nombreux avantages, notamment un grand parking et un garage privé. Bien que la propriété nécessite une rénovation complète, elle recèle un immense potentiel de transformation en une habitation époustouflante, avec des possibilités d’extension supplémentaire de l’espace de vie (sous réserve d’un permis de construire). La mezzanine non aménagée et l’extension potentielle du rez-de-chaussée dans le jardin arrière offrent d’autres possibilités de développement (STPP).Avec plus de 1400 pieds carrés d’espace de vie intérieur au rez-de-chaussée, cette propriété dispose de deux salles de réception de taille généreuse, d’une cuisine et d’une salle à manger avec accès à une buanderie séparée et d’un WC invités. Les salles de réception, baignées de lumière naturelle avec de hauts plafonds, offrent un accès pratique au jardin ensoleillé orienté au sud, tout comme la buanderie et le garage.Le premier étage, qui s’étend sur plus de 1600 pieds carrés, comprend cinq chambres spacieuses, trois salles de bains et une terrasse privée. La grande chambre principale donne sur le vaste jardin et dispose de hauts plafonds, d’une salle de bains privative et d’un dressing. De plus, le premier étage dispose d’une terrasse privée orientée au sud, un espace extérieur polyvalent parfait pour le divertissement ou la détente.La pièce de résistance de ce sanctuaire urbain est le vaste jardin privé, principalement orienté au sud, s’étendant sur plus de 150 pieds et entouré d’une végétation luxuriante. Cette oasis de sérénité distingue cette propriété, offrant une évasion tranquille rarement trouvée dans un cadre urbain.VISITES - Sur rendez-vous uniquement auprès de Fine & Country West Hampstead. S’il vous plaît renseignez-vous et citez RBA. Una oportunidad de desarrollo excepcional espera con la disponibilidad de esta residencia independiente de dos pisos, ahora en el mercado por primera vez en más de dos décadas. Esta propiedad presenta un lienzo incomparable para el desarrollo o la renovación, ofreciendo la oportunidad de crear una casa a medida adaptada con precisión a sus deseos. Con estacionamiento fuera de la calle, un garaje y un jardín privado de tamaño generoso, predominantemente orientado al sur, esta propiedad es una perspectiva atractiva para aquellos que buscan una oportunidad de desarrollo.
Características destacadas:Amplia propiedad independiente que abarca más de 3150 pies cuadrados.
Cinco dormitorios, dos salas de recepción y tres baños
Extenso jardín orientado al sureste que se extiende más de 150 pies.
Estacionamiento fuera de la calle y garaje separado Excelente oportunidad de desarrollo para hacer realidad su visión
Posibilidad de una nueva ampliación (sujeto a la autorización de construcción)
Sin cadenas
Ubicación Premier
El Tour
Escondida detrás de un camino privado privado y un extenso jardín delantero que abarca unos impresionantes 58 pies, esta residencia independiente ofrece numerosas ventajas, que incluyen un amplio estacionamiento y un garaje privado. Si bien la propiedad requiere una renovación integral, tiene un inmenso potencial para transformarse en una vivienda impresionante, con oportunidades para una extensión adicional del espacio habitable (sujeto a permiso de planificación). La zona de loft sin convertir y la posible ampliación de la planta baja en el jardín trasero ofrecen un mayor margen de desarrollo (STPP).Con más de 1400 pies cuadrados de espacio habitable interno en la planta baja, esta propiedad cuenta con dos salas de recepción de tamaño generoso, una cocina y un comedor con acceso a un lavadero separado y un aseo de invitados. Las salas de recepción, bañadas por la luz natural y con techos altos, ofrecen un cómodo acceso al jardín orientado al sur, bañado por el sol, al igual que el lavadero y el garaje.El primer piso, que abarca más de 1600 pies cuadrados, consta de cinco amplios dormitorios, tres baños y una terraza privada. El gran dormitorio principal tiene vistas al amplio jardín y cuenta con techos elevados, un baño en suite y un vestidor. Además, la primera planta cuenta con una terraza privada orientada al sur, un espacio exterior versátil perfecto para el entretenimiento o la relajación.La pieza de resistencia de este santuario urbano es el extenso jardín privado, predominantemente orientado al sur, que se extiende más de 150 pies y está rodeado de exuberante vegetación. Este sereno oasis distingue a esta propiedad, proporcionando una escapada tranquila que rara vez se encuentra en un entorno urbano.VISITAS - Solo con cita previa en Fine & Country West Hampstead. Por favor, pregunte y cotice RBA.