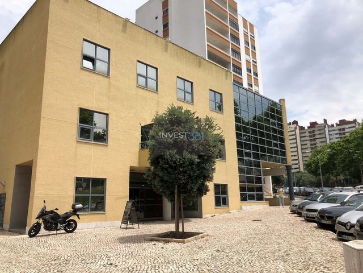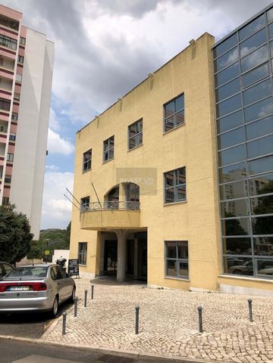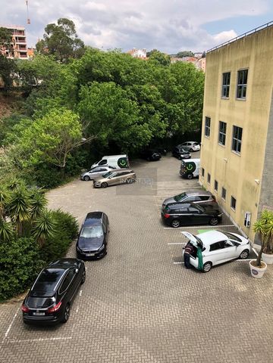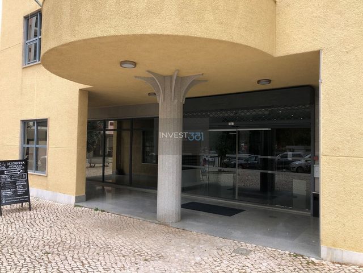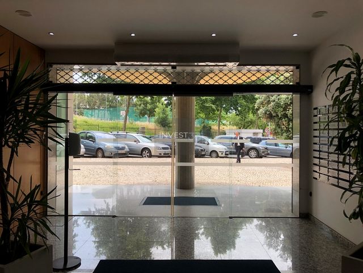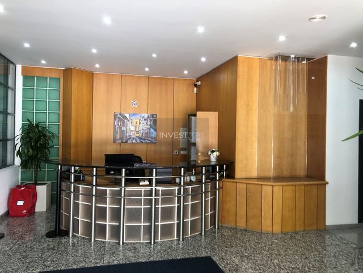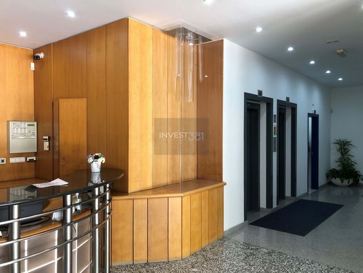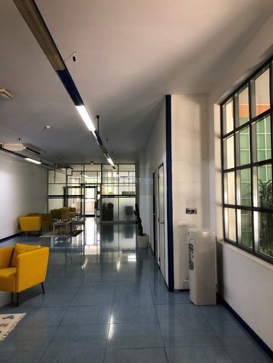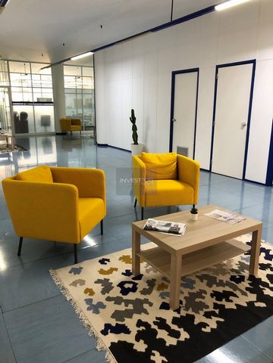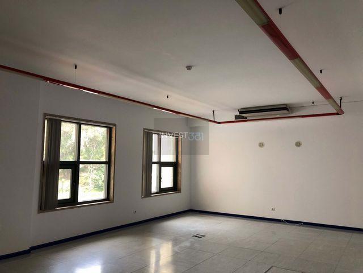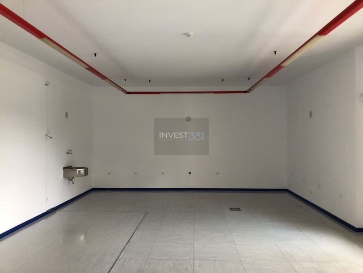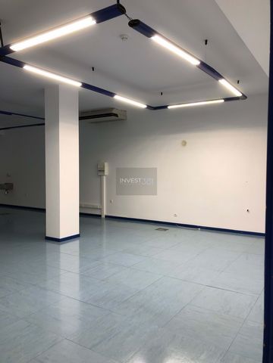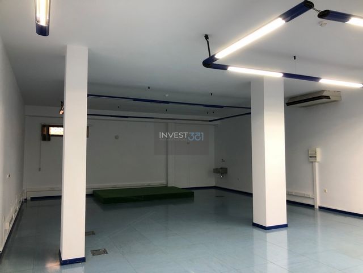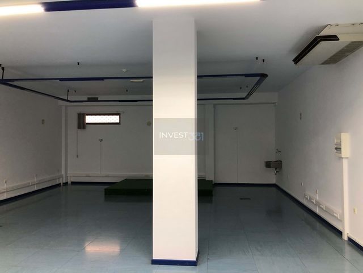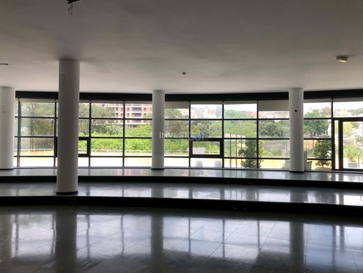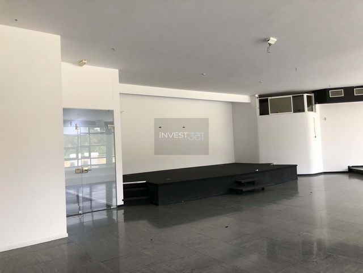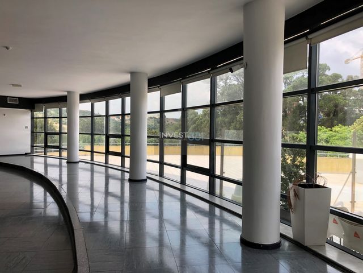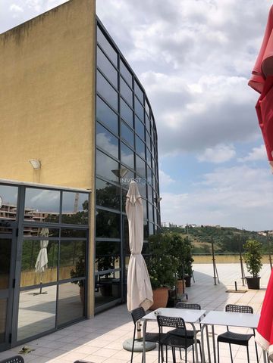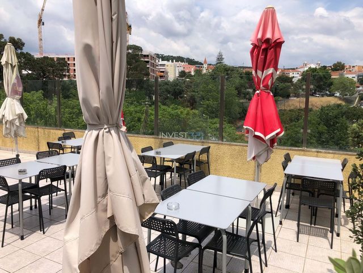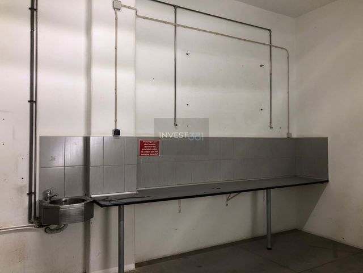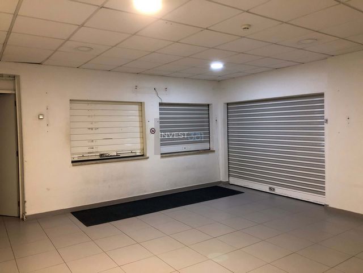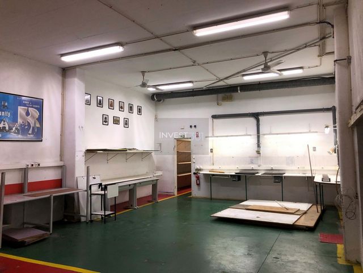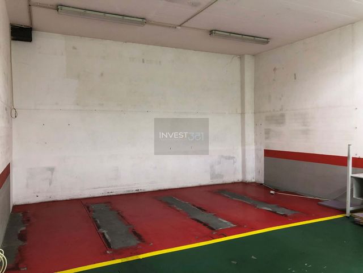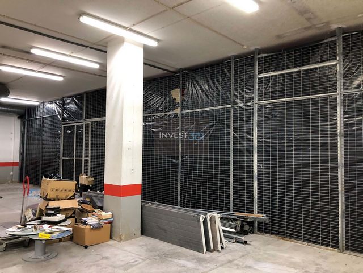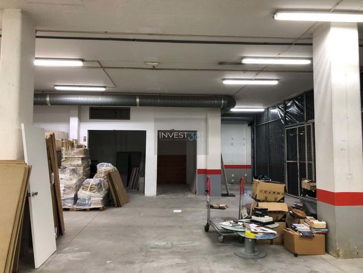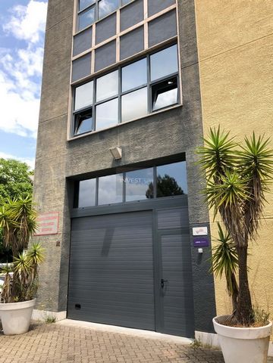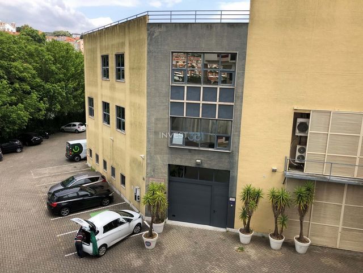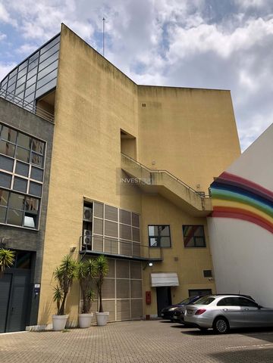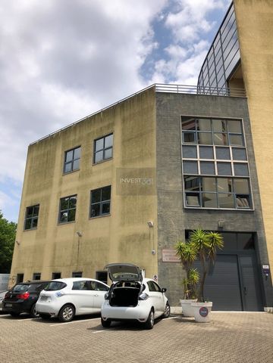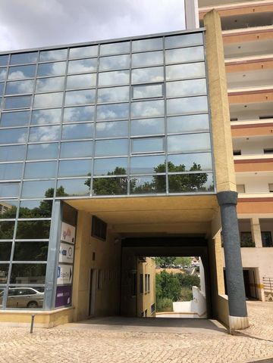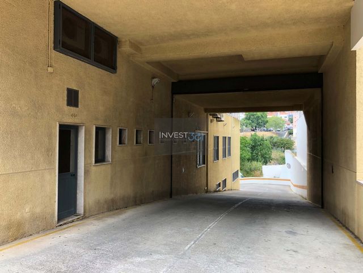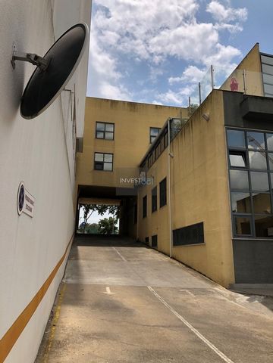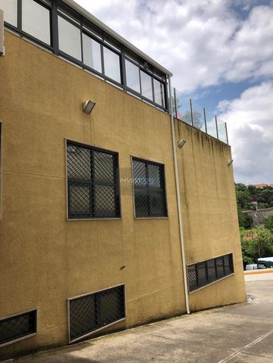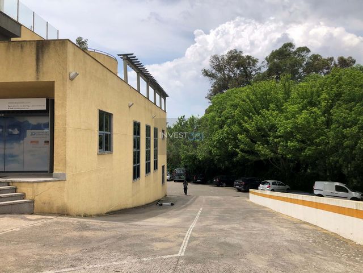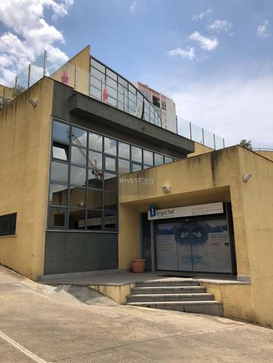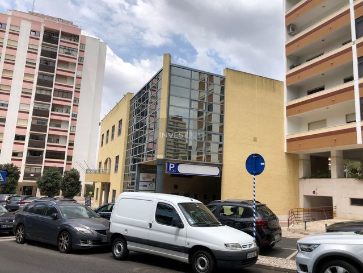FOTOGRAFIILE SE ÎNCARCĂ...
Oportunități de afaceri (De vânzare)
Referință:
EDEN-T89167339
/ 89167339
Commercial Building for Offices and Services with 1190 m2 of implantation and 3956 m2 of useful area, located in Carnaxide, Oeiras, Lisbon. The building consists of 5 floors that includes a total of 32 office rooms, 10 toilets, 1 auditorium, bar / restaurant with terrace, 3 warehouses and storage. They have 2 lifts and a car park. With assured profitability. Location: Central area of Carnaxide, close to the main services and road access to Lisbon, Oeiras, Sintra and Cascais. Main Features: Floor 0- Outdoor parking, 3 warehouses and 3 office rooms and 2 W.C with a total area of 950 m2; Floor 1- 10 offices with a social W.C, in a total area of 950m2; Floor 2- Main entrance floor with front-desk (reception), 9 offices and 2 W.C with a total area of 650 m2; Floor 3- 3 Offices, 1 auditorium, restaurant with kitchen, dining room and terrace and a large common patio with entrance directly from the main road and 2 W.C with total area 950 m2; Floor 4- 5 offices and 1 pantry and storage house and 2W. C with changing rooms, with a total area of 456m2; floor 5- Engine house of the elevators and access to the roof. All rooms have air conditioning and individual alarm. Reception with security and vigilance.
Vezi mai mult
Vezi mai puțin
Edifício Comercial destinado a Escritórios e Serviços com 1190 m2 de implantação e 3956 m2 de área útil, localizado em Carnaxide, Oeiras, Lisboa. O Edifício é composto por 5 Pisos que inclui no total de 32 salas de escritórios, 10 WC, 1 Auditório, Bar/ Restaurante com esplanada, 3 armazéns e Arrumos. Dispõem de 2 elevadores e um parque de estacionamento. Com rentabilidade assegurada.Localização: Zona central de Carnaxide, próximo dos principais serviços e acessos rodoviários a Lisboa, Oeiras, Sintra e Cascais. Principais Características: - Piso 0 - Parqueamento exterior, 3 armazéns e 3 salas de escritórios e 2 W.C com uma área total de 950 m2;- Piso 1 - 10 escritórios com um W.C social, numa área total de 950m2;- Piso 2 - Piso de entrada principal com front-desk (recepção), 9 escritórios e 2 W.C com uma área total de 650 m2;- Piso 3 - 3 Escritórios, 1 auditório, restaurante com cozinha, sala de refeições e esplanada, um amplo pátio exterior com entrada diretamente da entrada principal do edifício e 2 W.C com área total 950 m2;- Piso 4 - 5 escritórios, 1 copa comum, arrumos e 2W.C com balneários, com área total de 456m2;- Piso 5 - Acesso ao telhado. Todas as salas dispõem de ar condicionado e alarme individual. Recepção com segurança e vigilância.
Commercial Building for Offices and Services with 1190 m2 of implantation and 3956 m2 of useful area, located in Carnaxide, Oeiras, Lisbon. The building consists of 5 floors that includes a total of 32 office rooms, 10 toilets, 1 auditorium, bar / restaurant with terrace, 3 warehouses and storage. They have 2 lifts and a car park. With assured profitability. Location: Central area of Carnaxide, close to the main services and road access to Lisbon, Oeiras, Sintra and Cascais. Main Features: Floor 0- Outdoor parking, 3 warehouses and 3 office rooms and 2 W.C with a total area of 950 m2; Floor 1- 10 offices with a social W.C, in a total area of 950m2; Floor 2- Main entrance floor with front-desk (reception), 9 offices and 2 W.C with a total area of 650 m2; Floor 3- 3 Offices, 1 auditorium, restaurant with kitchen, dining room and terrace and a large common patio with entrance directly from the main road and 2 W.C with total area 950 m2; Floor 4- 5 offices and 1 pantry and storage house and 2W. C with changing rooms, with a total area of 456m2; floor 5- Engine house of the elevators and access to the roof. All rooms have air conditioning and individual alarm. Reception with security and vigilance.
Bâtiment commercial pour bureaux et services avec 1190 m2 d’implantation et 3956 m2 de surface utile, situé à Carnaxide, Oeiras, Lisbonne. Le bâtiment se compose de 5 étages qui comprend un total de 32 bureaux, 10 toilettes, 1 auditorium, bar / restaurant avec terrasse, 3 entrepôts et stockage. Ils disposent de 2 ascenseurs et d’un parking. Avec une rentabilité assurée. Emplacement: Zone centrale de Carnaxide, à proximité des principaux services et de l’accès routier à Lisbonne, Oeiras, Sintra et Cascais. Caractéristiques principales : Étage 0- Parking extérieur, 3 entrepôts et 3 bureaux et 2 W.C d’une superficie totale de 950 m2 ;Étage 1- 10 bureaux avec un W.C social, dans une superficie totale de 950m2 ; Étage 2- Rez-de-chaussée avec réception (réception), 9 bureaux et 2 W.C d’une superficie totale de 650 m2 ; Étage 3- 3 bureaux, 1 auditorium, restaurant avec cuisine, salle à manger et terrasse et un grand patio commun avec entrée directement de la route principale et 2 W.C d’une superficie totale de 950 m2 ; Étage 4-5 bureaux et 1 cellier et débarras et 2W. C avec vestiaires, d’une superficie totale de 456m2 ; étage 5- Salle des machines des ascenseurs et accès au toit. Toutes les chambres disposent de la climatisation et d’une alarme individuelle. Accueil avec sécurité et vigilance.
Budynek handlowy biurowo-usługowy o powierzchni 1190 m2 implantacji i 3956 m2 powierzchni użytkowej, zlokalizowany w Carnaxide, Oeiras, Lizbona. Budynek składa się z 5 kondygnacji, na których znajdują się łącznie 32 pomieszczenia biurowe, 10 toalet, 1 audytorium, bar/restauracja z tarasem, 3 magazyny i magazyn. Posiadają 2 windy i parking. Z gwarancją rentowności. Lokalizacja: Centralna część Karnaxidu, w pobliżu głównych usług i dostępu drogowego do Lizbony, Oeiras, Sintry i Cascais. Główne cechy: Piętro 0- Parking zewnętrzny, 3 magazyny i 3 pomieszczenia biurowe oraz 2 WC o łącznej powierzchni 950 m2;Piętro 1- 10 biur z zapleczem socjalnym, o łącznej powierzchni 950m2; Piętro 2- Główne piętro wejściowe z recepcją, 9 biur i 2 W.C o łącznej powierzchni 650 m2; Piętro 3- 3 biura, 1 audytorium, restauracja z kuchnią, jadalnią i tarasem oraz duże wspólne patio z wejściem bezpośrednio z głównej drogi i 2 WC o łącznej powierzchni 950 m2; Piętro 4- 5 biur i 1 spiżarnia i magazyn oraz 2W.C z szatniami, o łącznej powierzchni 456m2; piętro 5- Parowozownia wind i dostęp do dachu. Wszystkie pokoje wyposażone są w klimatyzację i indywidualny alarm. Recepcja z ochroną i czujnością.
Edificio Comercial para Oficinas y Servicios con 1190 m2 de implantación y 3956 m2 de superficie útil, situado en Carnaxide, Oeiras, Lisboa. El edificio consta de 5 plantas que incluye un total de 32 despachos, 10 aseos, 1 auditorio, bar/restaurante con terraza, 3 almacenes y trastero. Disponen de 2 ascensores y aparcamiento. Con rentabilidad asegurada. Ubicación: Zona céntrica de Carnaxide, cerca de los principales servicios y de acceso por carretera a Lisboa, Oeiras, Sintra y Cascais. Principales Características: Planta 0- Aparcamiento exterior, 3 almacenes y 3 despachos y 2 W.C con una superficie total de 950 m2;Planta 1- 10 oficinas con aseo social, en una superficie total de 950m2; Planta 2- Planta de entrada principal con recepción, 9 despachos y 2 aseos con una superficie total de 650 m2; Planta 3- 3 Oficinas, 1 auditorio, restaurante con cocina, comedor y terraza y un gran patio común con entrada directamente desde la carretera principal y 2 W.C con una superficie total de 950 m2; Planta 4- 5 despachos y 1 despensa y trastero y 2W. C con vestuarios, con una superficie total de 456m2; planta 5- Casa de máquinas de los ascensores y acceso a la azotea. Todas las habitaciones disponen de aire acondicionado y alarma individual. Recepción con seguridad y vigilancia.
Edificio commerciale per uffici e servizi con 1190 m2 di impianto e 3956 m2 di superficie utile, situato a Carnaxide, Oeiras, Lisbona. L'edificio è composto da 5 piani che comprende un totale di 32 uffici, 10 servizi igienici, 1 auditorium, bar/ristorante con terrazza, 3 magazzini e deposito. Dispongono di 2 ascensori e di un parcheggio. Con redditività assicurata. Ubicazione: Zona centrale di Carnaxide, vicino ai principali servizi e all'accesso stradale a Lisbona, Oeiras, Sintra e Cascais. Caratteristiche principali: Piano 0 - Parcheggio esterno, 3 magazzini e 3 uffici e 2 WC con una superficie totale di 950 m2;Piano 1 - 10 uffici con un WC sociale, in una superficie totale di 950 m2; Piano 2- Piano d'ingresso principale con reception (reception), 9 uffici e 2 WC con una superficie totale di 650 m2; Piano 3- 3 Uffici, 1 auditorium, ristorante con cucina, sala da pranzo e terrazza e un ampio patio comune con ingresso direttamente dalla strada principale e 2 WC con superficie totale 950 m2; Piano 4- 5 uffici e 1 dispensa e magazzino e 2W. C con spogliatoi, con una superficie totale di 456 m2; piano 5- Sala macchine degli ascensori e accesso al tetto. Tutte le camere sono dotate di aria condizionata e allarme individuale. Accoglienza con sicurezza e vigilanza.
Geschäftsgebäude für Büros und Dienstleistungen mit 1190 m2 Implantation und 3956 m2 Nutzfläche in Carnaxide, Oeiras, Lissabon. Das Gebäude besteht aus 5 Etagen mit insgesamt 32 Büroräumen, 10 Toiletten, 1 Auditorium, Bar / Restaurant mit Terrasse, 3 Lagerhallen und Lager. Sie verfügen über 2 Aufzüge und einen Parkplatz. Mit gesicherter Wirtschaftlichkeit. Ort: Zentraler Bereich von Carnaxide, in der Nähe der wichtigsten Dienstleistungen und der Straßenanbindung nach Lissabon, Oeiras, Sintra und Cascais. Hauptmerkmale: Etage 0 - Außenparkplatz, 3 Lagerhallen und 3 Büroräume und 2 WC mit einer Gesamtfläche von 950 m2;Etage 1 - 10 Büros mit sozialem WC auf einer Gesamtfläche von 950m2; Etage 2- Haupteingangsgeschoss mit Rezeption (Rezeption), 9 Büros und 2 WC mit einer Gesamtfläche von 650 m2; Etage 3- 3 Büros, 1 Auditorium, Restaurant mit Küche, Esszimmer und Terrasse und ein großer gemeinsamer Innenhof mit Eingang direkt von der Hauptstraße und 2 WC mit einer Gesamtfläche von 950 m2; Etage 4- 5 Büros und 1 Speisekammer und Lagerhaus und 2W. C mit Umkleideräumen, mit einer Gesamtfläche von 456m2; Etage 5 - Maschinenhaus der Aufzüge und Zugang zum Dach. Alle Zimmer verfügen über eine Klimaanlage und eine individuelle Alarmanlage. Empfang mit Sicherheit und Wachsamkeit.
Kommersiell byggnad för kontor och tjänster med 1190 m2 implantation och 3956 m2 användbar yta, belägen i Carnaxide, Oeiras, Lissabon. Byggnaden består av 5 våningar som omfattar totalt 32 kontorsrum, 10 toaletter, 1 auditorium, bar / restaurang med terrass, 3 lager och förråd. De har 2 hissar och en parkeringsplats. Med garanterad lönsamhet. Plats: Centralt område i Carnaxide, nära de viktigaste tjänsterna och vägåtkomst till Lissabon, Oeiras, Sintra och Cascais. Huvuddragen: Våning 0 - Utomhusparkering, 3 lager och 3 kontorsrum och 2 WC med en total yta på 950 m2;Våning 1- 10 kontor med en social WC, på en total yta av 950m2; Våning 2- Huvudentréplan med reception (reception), 9 kontor och 2 W.C med en total yta på 650 m2; Våning 3-3 kontor, 1 auditorium, restaurang med kök, matsal och terrass och en stor gemensam uteplats med ingång direkt från huvudvägen och 2 W.C med total yta 950 m2; Våning 4-5 kontor och 1 skafferi och förrådshus och 2W. C med omklädningsrum, med en total yta på 456m2; våning 5- Maskinhus för hissarna och tillgång till taket. Alla rum har luftkonditionering och individuellt larm. Reception med säkerhet och vaksamhet.
Εμπορικό κτίριο γραφείων και υπηρεσιών με 1190 m2 εμφύτευσης και 3956 m2 ωφέλιμου χώρου, που βρίσκεται στο Carnaxide, Oeiras, Λισαβόνα. Το κτίριο αποτελείται από 5 ορόφους που περιλαμβάνει συνολικά 32 χώρους γραφείων, 10 τουαλέτες, 1 αμφιθέατρο, μπαρ/εστιατόριο με βεράντα, 3 αποθήκες και αποθηκευτικούς χώρους. Διαθέτουν 2 ανελκυστήρες και χώρο στάθμευσης αυτοκινήτων. Με εξασφαλισμένη κερδοφορία. Τοποθεσία: Κεντρική περιοχή Carnaxide, κοντά στις κύριες υπηρεσίες και οδική πρόσβαση στη Λισαβόνα, την Oeiras, τη Σίντρα και το Cascais. Κύρια χαρακτηριστικά: Όροφος 0- Υπαίθριος χώρος στάθμευσης, 3 αποθήκες και 3 δωμάτια γραφείων και 2 W.C συνολικής επιφάνειας 950 m2.Όροφος 1- 10 γραφεία με κοινωνικό W.C., σε συνολική έκταση 950m2. Όροφος 2- Κύριος όροφος εισόδου με ρεσεψιόν, 9 γραφεία και 2 W.C συνολικής επιφάνειας 650 m2. Όροφος 3-3 γραφεία, 1 αμφιθέατρο, εστιατόριο με κουζίνα, τραπεζαρία και βεράντα και ένα μεγάλο κοινό αίθριο με είσοδο απευθείας από τον κεντρικό δρόμο και 2 W.C συνολικού εμβαδού 950 m2. Όροφος 4- 5 γραφεία και 1 αποθήκη και 2W. C με αποδυτήρια, συνολικής επιφάνειας 456m2. όροφος 5- Μηχανοστάσιο των ανελκυστήρων και πρόσβαση στην οροφή. Όλα τα δωμάτια διαθέτουν κλιματισμό και ατομικό συναγερμό. Υποδοχή με ασφάλεια και εγρήγορση.
Commercieel gebouw voor kantoren en diensten met 1190 m2 implantatie en 3956 m2 nuttige oppervlakte, gelegen in Carnaxide, Oeiras, Lissabon. Het gebouw bestaat uit 5 verdiepingen met in totaal 32 kantoorruimtes, 10 toiletten, 1 auditorium, bar/restaurant met terras, 3 magazijnen en opslag. Ze hebben 2 liften en een parkeerplaats. Met gegarandeerde winstgevendheid. Plaats: Centraal deel van Carnaxide, dicht bij de belangrijkste voorzieningen en toegang tot de weg naar Lissabon, Oeiras, Sintra en Cascais. Belangrijkste kenmerken: Verdieping 0- Buiten parkeerplaats, 3 magazijnen en 3 kantoorruimten en 2 W.C met een totale oppervlakte van 950 m2;Verdieping 1- 10 kantoren met een sociale W.C, op een totale oppervlakte van 950m2; Verdieping 2- Hoofdentree verdieping met receptie (receptie), 9 kantoren en 2 W.C met een totale oppervlakte van 650 m2; Verdieping 3- 3 kantoren, 1 auditorium, restaurant met keuken, eetkamer en terras en een grote gemeenschappelijke patio met ingang direct vanaf de hoofdweg en 2 W.C met een totale oppervlakte van 950 m2; Verdieping 4- 5 kantoren en 1 bijkeuken en opslaghuis en 2W. C met kleedkamers, met een totale oppervlakte van 456m2; verdieping 5- Machinehuis van de liften en toegang tot het dak. Alle kamers zijn voorzien van airconditioning en individueel alarm. Receptie met veiligheid en waakzaamheid.
Коммерческое здание для офисов и услуг площадью 1190 м2 и полезной площадью 3956 м2, расположенное в Карнашиде, Оэйраш, Лиссабон. Здание состоит из 5 этажей, которые включают в себя в общей сложности 32 офисных помещения, 10 туалетов, 1 аудиторию, бар / ресторан с террасой, 3 склада и кладовую. К услугам гостей 2 лифта и автостоянка. С гарантированной доходностью. Местоположение: Центральный район Карнакшиде, недалеко от основных услуг и автомобильного сообщения с Лиссабоном, Оэйрашем, Синтрой и Кашкайшем. Основные особенности: Этаж 0 - Открытая парковка, 3 склада и 3 офисных помещения и 2 туалета общей площадью 950 м2;1 этаж - 10 офисов с социальным туалетом, общей площадью 950м2; Этаж 2- Главный входной этаж с ресепшеном, 9 офисами и 2 туалетными комнатами общей площадью 650 м2; Этаж 3-3 офиса, 1 аудитория, ресторан с кухней, столовой и террасой и большой общий внутренний дворик с входом прямо с главной дороги и 2 туалета общей площадью 950 м2; Этаж 4-5 офисов и 1 кладовая и кладовая и 2W. C с раздевалками, общей площадью 456м2; 5 этаж - Машинное отделение лифтов и выход на крышу. Во всех комнатах установлены кондиционеры и индивидуальная сигнализация. Ресепшн с безопасностью и бдительностью.
Referință:
EDEN-T89167339
Țară:
PT
Oraș:
Carnaxide e Queijas
Categorie:
Proprietate comercială
Tipul listării:
De vânzare
Tipul proprietății:
Oportunități de afaceri
Dimensiuni proprietate:
3.956 m²
Dimensiuni teren:
1.190 m²
Camere:
32
Dormitoare:
32
Băi:
10
VALORI MEDII ALE CASELOR ÎN CARNAXIDE
PREȚ PROPRIETĂȚI IMOBILIARE PER M² ÎN ORAȘE DIN APROPIERE
| Oraș |
Preț mediu per m² casă |
Preț mediu per m² apartament |
|---|---|---|
| Linda a Velha | - | 25.536 RON |
| Alfragide | - | 16.815 RON |
| Algés | - | 27.425 RON |
| Amadora | - | 14.406 RON |
| Belas | 16.991 RON | 14.294 RON |
| Lisboa | 33.327 RON | 31.049 RON |
| Almada | 14.813 RON | 13.660 RON |
| Odivelas | 14.687 RON | 16.279 RON |
| Odivelas | 15.218 RON | 16.855 RON |
| Cascais | 22.693 RON | 25.445 RON |
| Almada | 16.961 RON | 14.511 RON |
| Sintra | 16.751 RON | 12.826 RON |
| Alcabideche | 30.382 RON | 21.468 RON |
| Loures | 15.406 RON | 16.247 RON |
| Lisboa | 17.130 RON | 20.214 RON |
| Loures | 15.214 RON | 16.619 RON |
| Cascais | 33.109 RON | 33.087 RON |
| Seixal | 14.369 RON | 12.862 RON |
| Barreiro | - | 10.533 RON |

