3.072.037 RON
2 cam
5 dorm

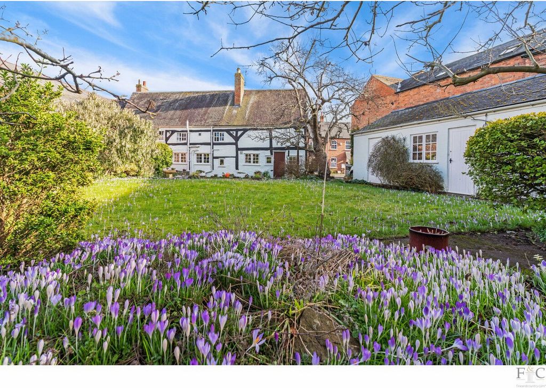

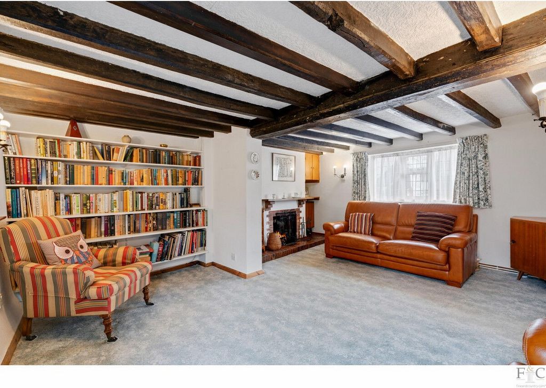
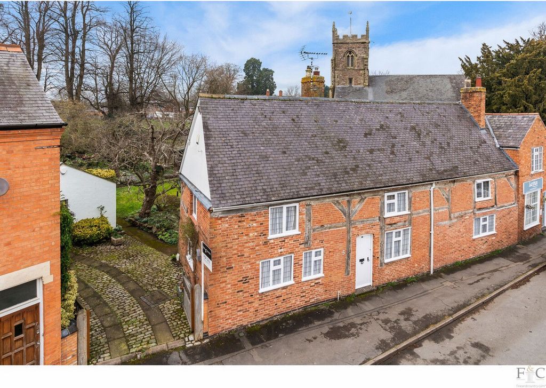
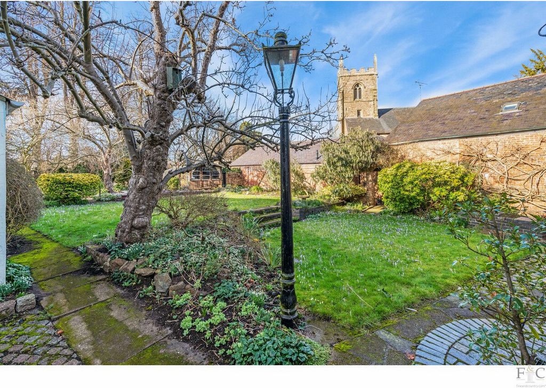







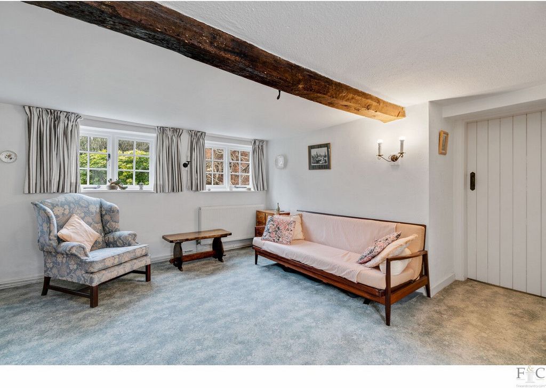
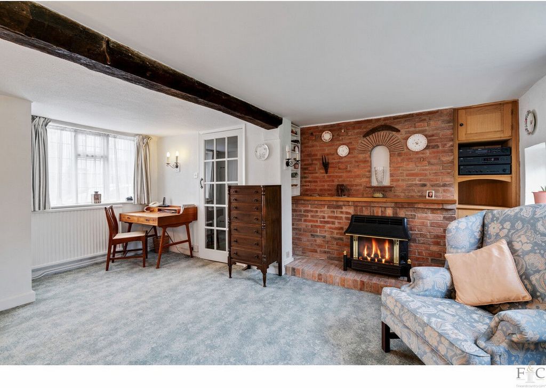


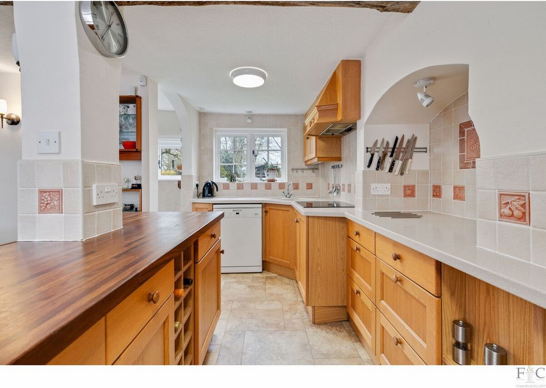
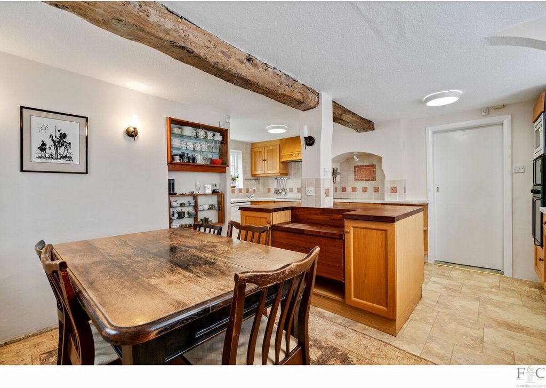
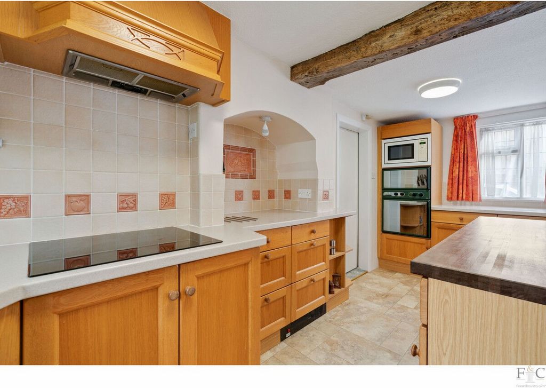

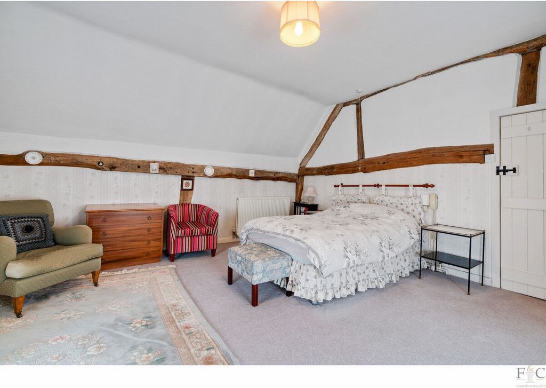
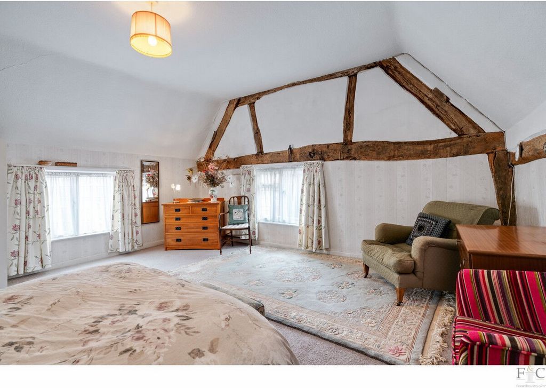

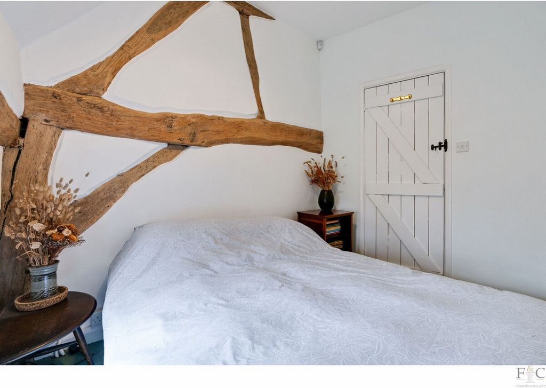
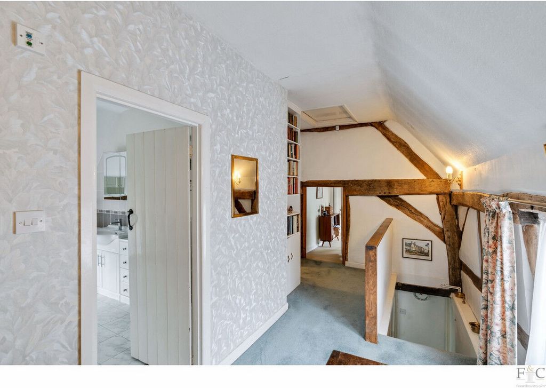
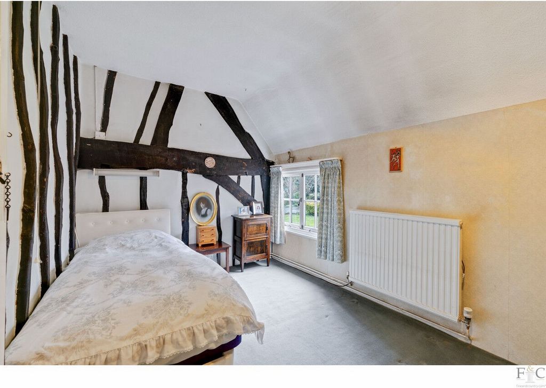


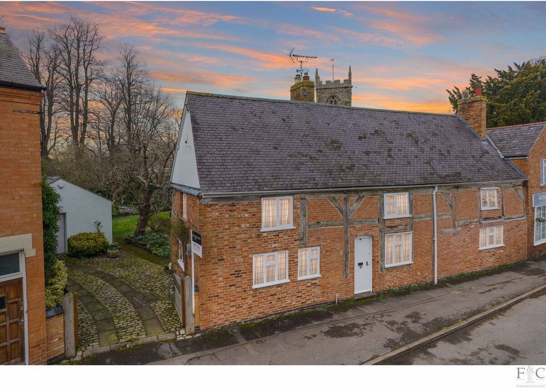
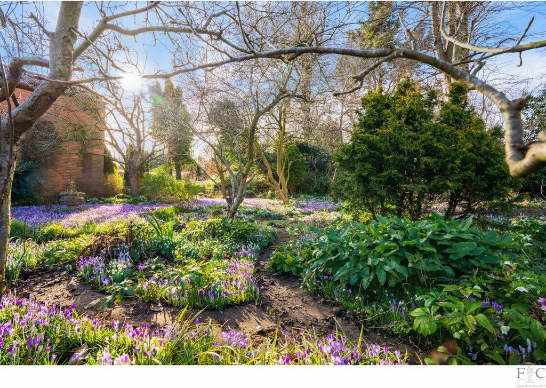

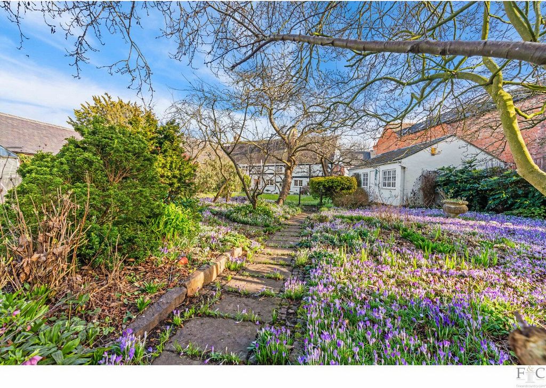


Features:
- Garage
- Garden Vezi mai mult Vezi mai puțin Imagine owning a Grade II listed cottage nestled in the heart of a charming Leicestershire village, filled with original features. This spacious four-bedroom semi-detached home was once three separate properties, that now interconnect to form a unique family home. It comes with off-street parking, two reception rooms, a triple-aspect dining kitchen and a quintessential country garden. Bursting with character, this property acts as a centrepiece for Countesthorpe, therefore this cottage is one of those rare opportunities you simply can’t miss. The property also benefits from no upward chain, so get ready to make your dreams a reality.A Warm WelcomeThe charm begins in a variegated red-brick exterior crisscrossed by exposed timbers, punctuated by leaded windows. To the side, gates reveal an attractive driveway leading to a detached garage and a deceptively large rear garden peppered with trees, flower beds, and adorned with crocus in springtime. Step through a white painted front door furnished with traditional-style ironwork into the hallway. To your right is a well-proportioned dual-aspect sitting room affording some delightful garden views. Despite its fabulous size, the space feels very cosy thanks to the large central beam, mounted wall lights, and an impressive brick fireplace replete with gas stove. A decorative arched alcove complemented by in-built storage, along with two further cupboards, ensure a relaxing, clutter-free atmosphere in which to unwind with friends and family.Continue into the living room, where you’re met by a host of intersecting exposed beams, ample shelving ready for a home library, and a welcoming open fireplace fringed with brickwork. French doors invite you onto the patio, which enjoys a view over the tiered garden. Where better to savour a morning coffee while listening to birdsong or watching bees and butterflies visit the colourful flower beds?Space to EntertainReturn to the front entrance hallway, this time venturing left into a brightly lit triple-aspect kitchen. Here, contemporary floor tiles unite an extensive range of wooden cabinetry and a central island with a generous area for a dining table. Meanwhile, a sturdy beam and garden views above a 1.5-bowl sink combine with decorative fruit-themed tiles to the splashback for a touch of country style. Integrated appliances include an induction hob with extractor hood, double oven and microwave, a concealed fridge, separate freezer and space for a dishwasher. Just beyond is a handy downstairs cloakroom where you can freshen up after coming in from the garden via the back door. Retreat Upstairs A concealed staircase in the sitting room rises to a spacious landing, where you’ll discover integral storage and access to the loft. The beautiful exposed timbers continue in the master bedroom, which lies straight ahead and offers light from two large windows and a central pendant fitting. Fitted with a neutral carpet, the floor area can easily accommodate wardrobes, drawers, and furniture of your choice.The adjacent family bathroom is mostly tiled and comes with a modern white suite including a bath and a large shower enclosure. Beside is a heated towel rail, vanity basin unit with an incorporated loo and overhead mirror. A low window, framed by beams, also allows a glimpse of the garden. On the other side of the landing, three further double bedrooms await, all featuring exposed timbers and latched doors. Step OutsideArguably the highlight of this idyllic home, the gorgeous enclosed rear garden overlooks the village church and comes with its very own secret garden with meandering walkways, set behind a wrought-iron gate. The crocus-speckled lawn is gently tiered by a few steps, while a paved pathway flows around an array of flower beds and mature trees and shrubbery – all watched over by a Victorian-style lamppost, additionally there are also a summer house and a greenhouse. A tandem garage with adjoining laundry room and separate workshop provide an ideal space with untapped potential as a possible development opportunity. On Your DoorstepThe bustling village of Countesthorpe sits within the district of Blaby. Lying 6 miles from Leicester’s well-stocked city centre and the historic Jubilee Square. Main Street is striking distance from services to London St Pancras, private schooling and a host of shops, restaurants, and leisure facilities. Countesthorpe itself has a lot to offer its residents, such as the good-rated Greenfield Primary school, parks and sports clubs, a health centre, church and village hall, and a farm shop just down the road. You will also find a Tesco, Co-op for your day-to-day needs, in addition to several pubs and restaurants. Junction 21 of the M1 provides access to the national motorway network, and you can travel internationally from East Midlands Airport (J23A of the M1) and Birmingham International Airport. When you want to stay near home and explore Leicestershire’s beautiful countryside, why not meander along the River Soar by boat or trot along off-road bridleways on horseback?Disclaimer:Important Information:Property Particulars: Although we endeavor to ensure the accuracy of property details we have not tested any services, equipment or fixtures and fittings. We give no guarantees that they are connected, in working order or fit for purpose.Floor Plans: Please note a floor plan is intended to show the relationship between rooms and does not reflect exact dimensions. Floor plans are produced for guidance only and are not to scale.
Features:
- Garage
- Garden