FOTOGRAFIILE SE ÎNCARCĂ...
Casă & casă pentru o singură familie de vânzare în Várzea do Douro
2.986.462 RON
Casă & Casă pentru o singură familie (De vânzare)
Referință:
EDEN-T90140300
/ 90140300
Referință:
EDEN-T90140300
Țară:
PT
Oraș:
Alpendorada Varzea e Torrao
Categorie:
Proprietate rezidențială
Tipul listării:
De vânzare
Tipul proprietății:
Casă & Casă pentru o singură familie
Dimensiuni proprietate:
472 m²
Dimensiuni teren:
15.929 m²
Camere:
7
Dormitoare:
6
Băi:
4
Piscină:
Da
Balcon:
Da
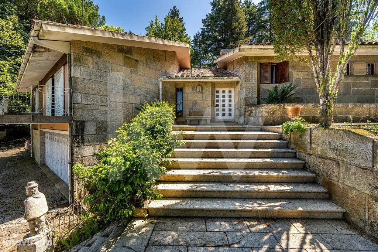
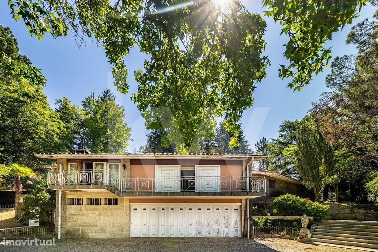
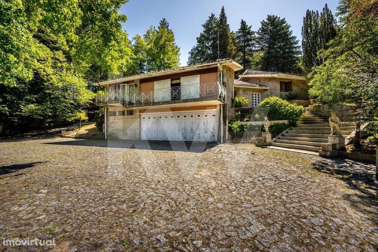
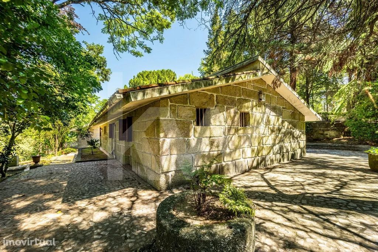
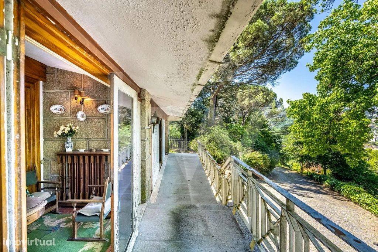
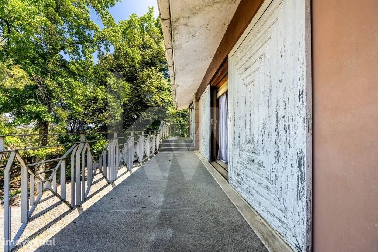
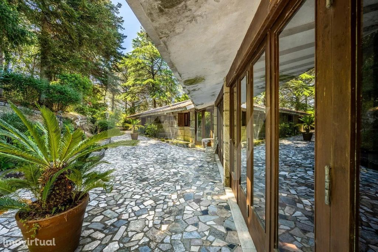
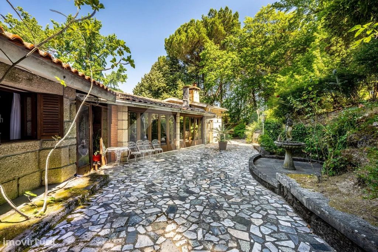
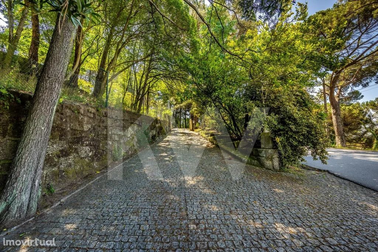
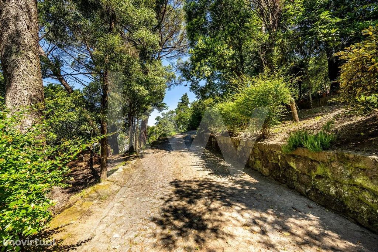
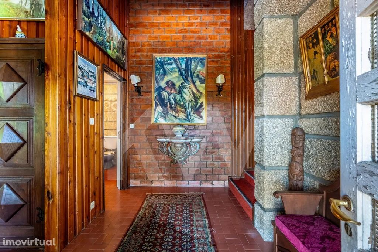
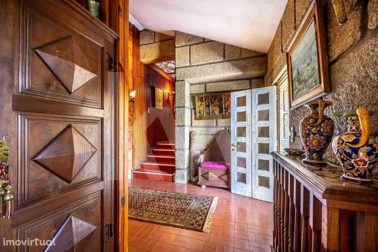
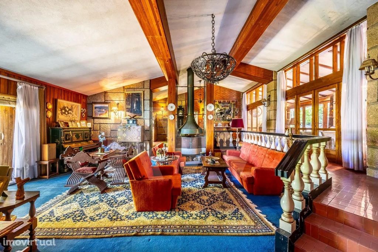
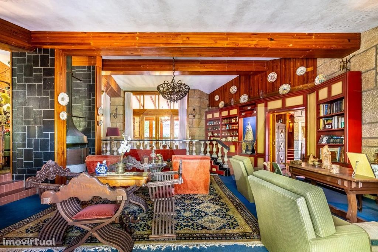
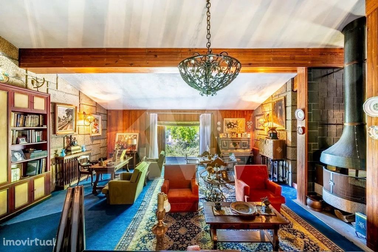
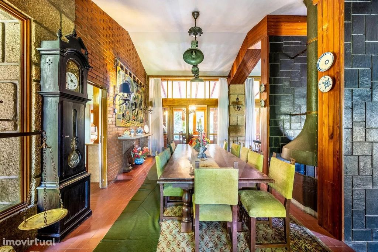
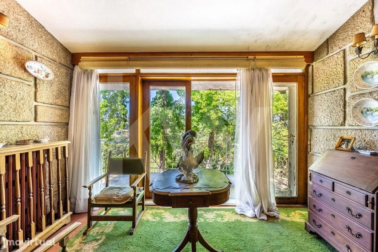
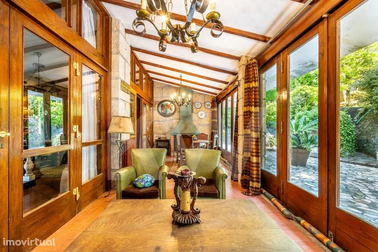
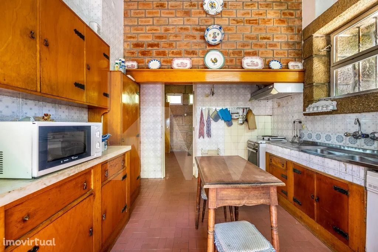
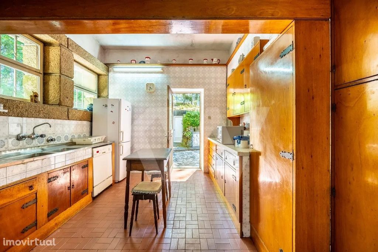
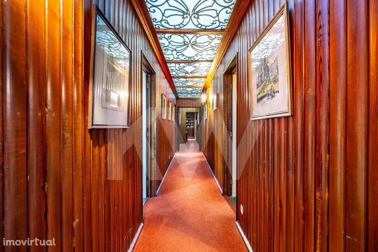
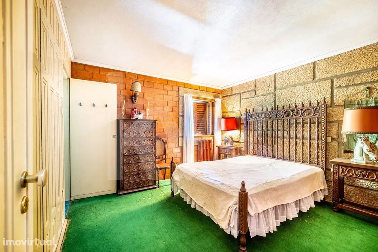
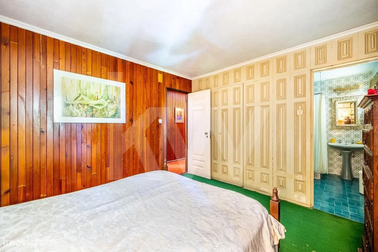
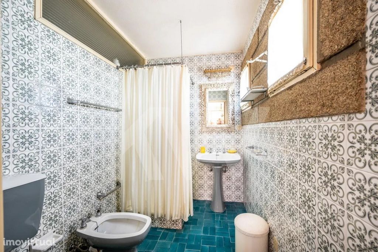
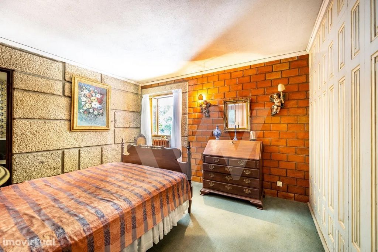
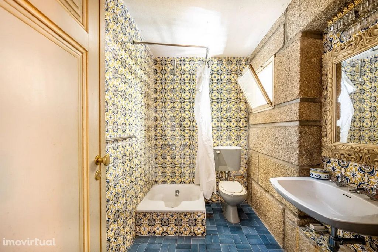
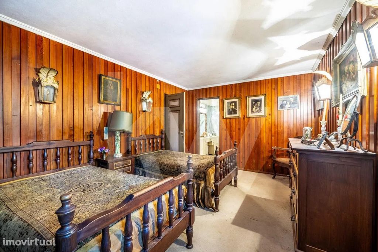
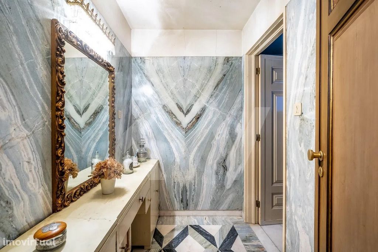
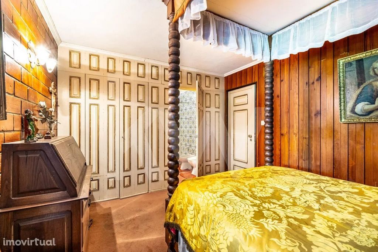
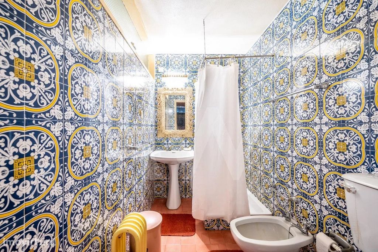
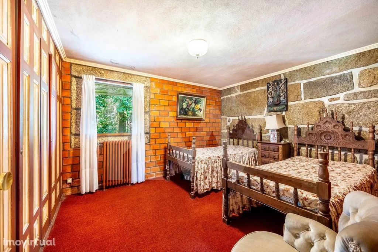
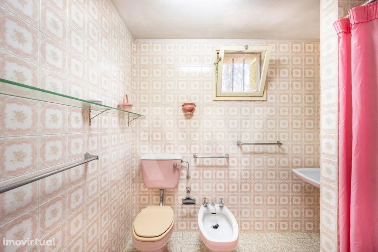
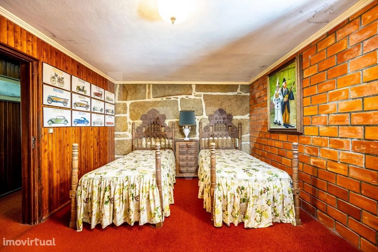
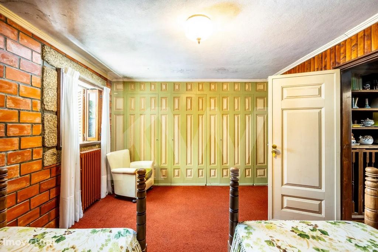
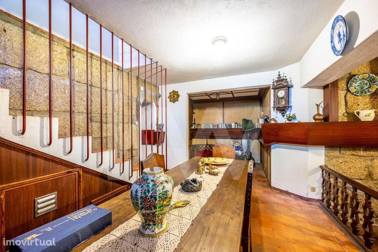
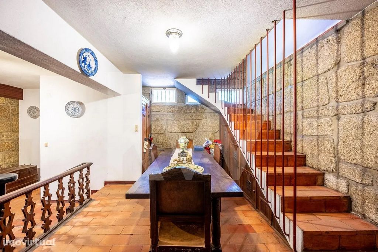
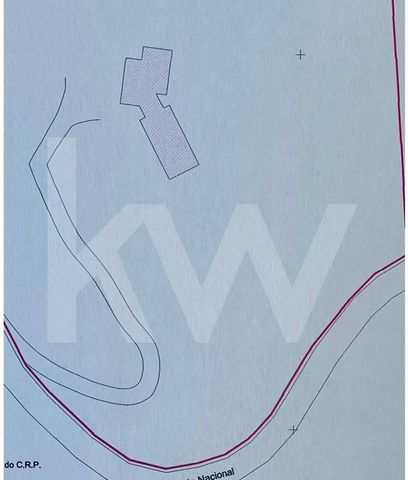
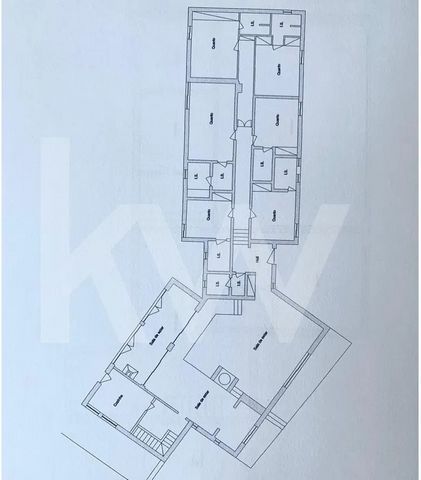
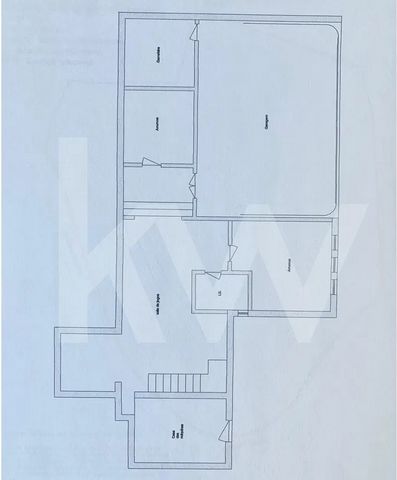
Área total: 15.929 m2
Área bruta de construção: 472 m2
Área bruta dependente: 144 m2
Jardim e área exterior: 15.601 m2
A moradia poderá servir para habitação própria, bem como um hotel de
charme, ou casa de repouso de luxo , entre outros.
Tem a seguinte configuração:
Piso superior:
Hall de entrada, sala de estar com lareira em dois níveis, sala de jantar, sala
com varanda, copa, cozinha, e corredor de acesso a 6 suites, havendo um
logradouro com lago e vista sobre a paisagem envolvente.
Piso inferior:
Sala, zona de bar, quarto, WC, garagem, zona técnica (caldeira do
aquecimento central) e armazém de lenha.
Acesso pavimentado a piscina exterior, tendo a propriedade um
jardim muito extenso, casa de caseiros e um anexo com quatro divisões.
O acesso à propriedade é feito por um portão e estrada privativa a partir da
estrada nacional.
Venha conhecer esta propriedade única!
Fazemos partilha 50/50 com qualquer mediadora com licença AMI válida
Features:
- Balcony
- SwimmingPool Maison noble de deux étages, des années 1960, avec un terrain de 1,5 ha, conçue par l’architecte Fortunato Cabral (auteur de l’église Nª Sra. Fátima, marché Bom Sucesso, entre autres), à côté de Marco de Canaveses. Surface totale: 15.929 m2 Surface brute: 472 m2 Surface dépendante brute: 144 m2 Jardin et espace extérieur: 15.601 m2 La villa peut servir pour son propre logement, ainsi qu’un hôtel de Charme, ou maison de retraite de luxe, entre autres. Il a la configuration suivante: À l’étage supérieur: Hall d’entrée, salon avec cheminée sur deux niveaux, salle à manger, salon avec balcon, cellier, cuisine et couloir accès à 6 suites, avec un Patio avec lac et vue sur le paysage environnant. Étage inférieur: Séjour, coin bar, chambre, WC, garage, espace technique (chaudière de la chauffage central) et stockage de bois de chauffage. Accès pavé à la piscine extérieure, ayant la propriété un Très vaste jardin, maison de gardiens et une annexe avec quatre divisions. L’accès à la propriété se fait par une porte privée et une route depuis le Route nationale. Venez voir cette propriété unique! Nous partageons 50/50 avec n’importe quel médiateur avec une licence AMI valide Features: - Balcony - SwimmingPool