FOTOGRAFIILE SE ÎNCARCĂ...
Casă & Casă pentru o singură familie (De vânzare)
Referință:
EDEN-T90158562
/ 90158562
Referință:
EDEN-T90158562
Țară:
PT
Oraș:
Mogadouro Braganca
Categorie:
Proprietate rezidențială
Tipul listării:
De vânzare
Tipul proprietății:
Casă & Casă pentru o singură familie
Dimensiuni proprietate:
800 m²
Camere:
11
Dormitoare:
11
Băi:
12
Lift:
Da
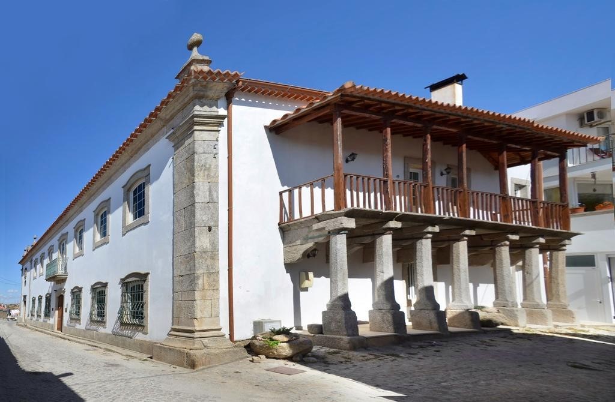
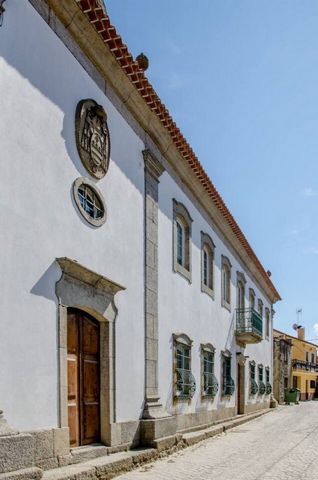
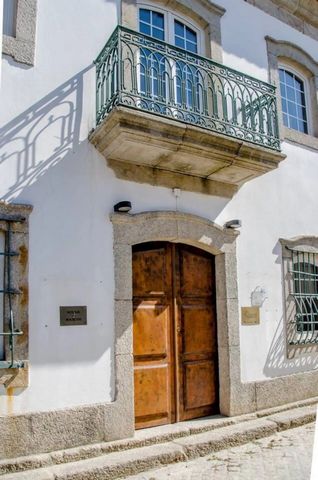
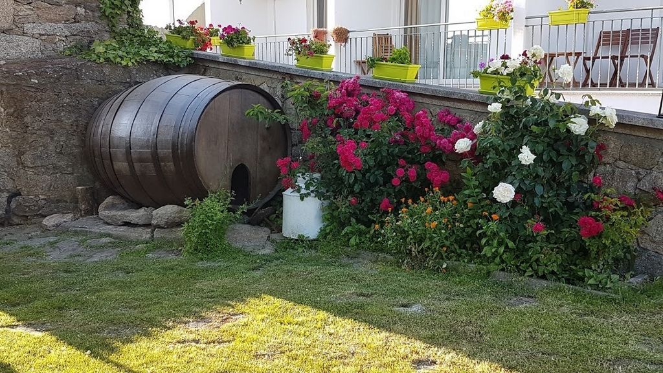
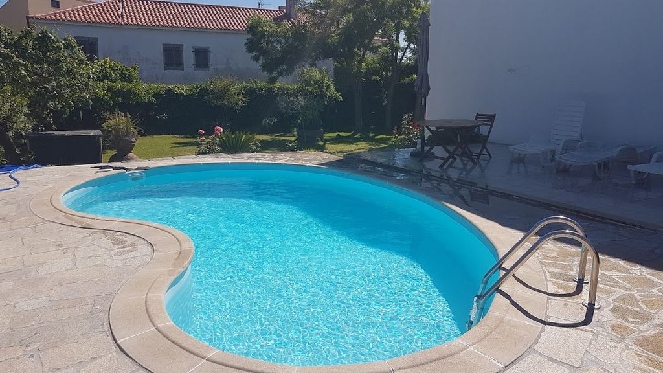
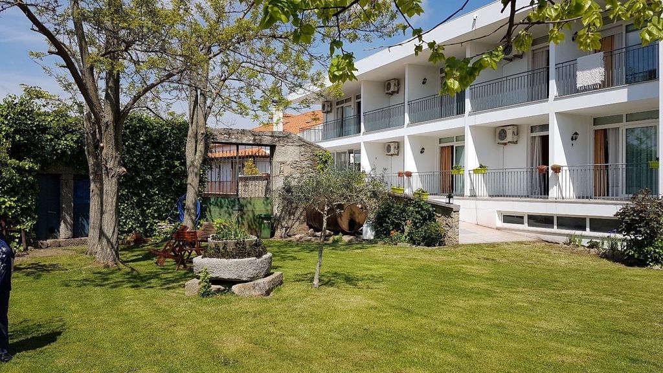
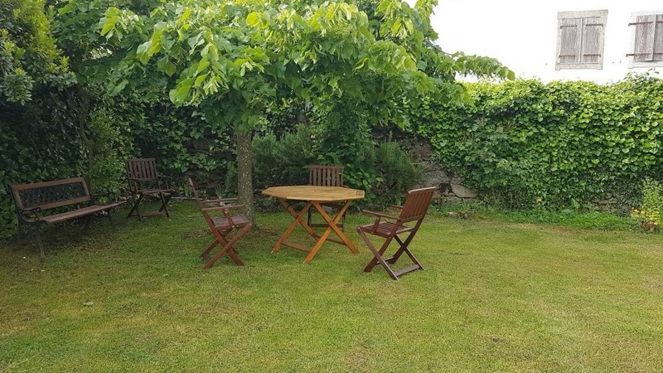
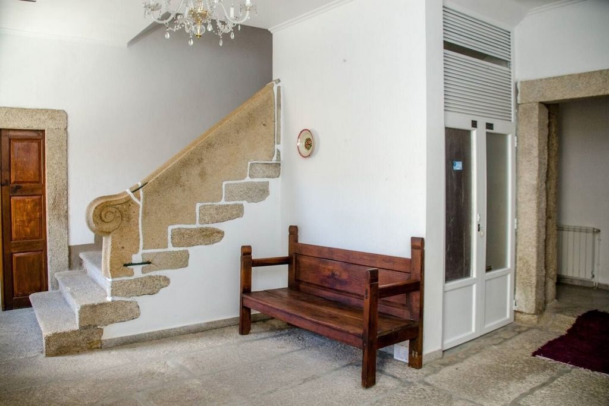
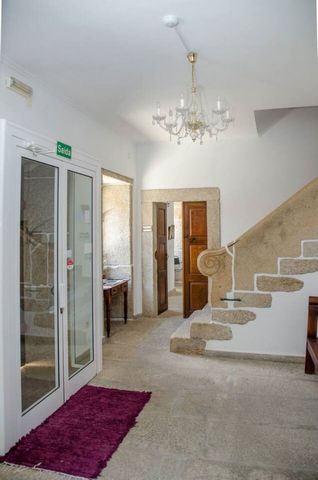
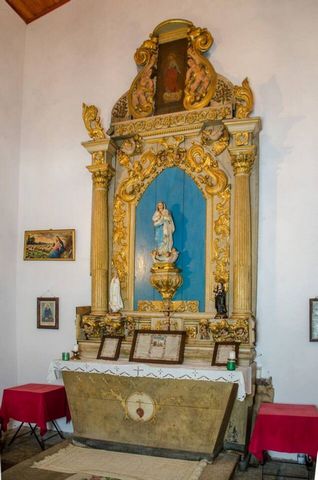
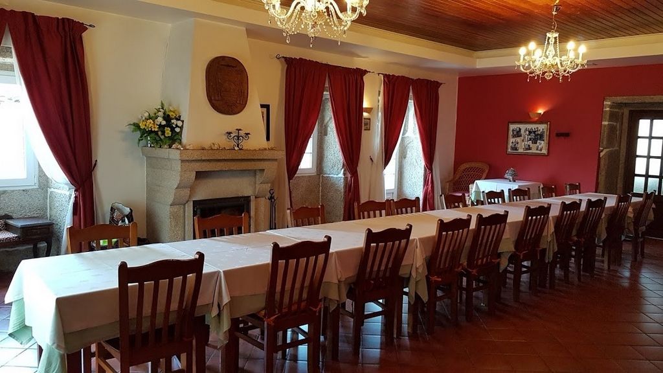
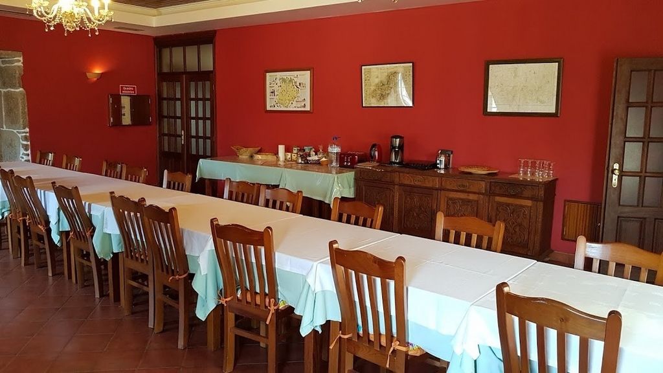
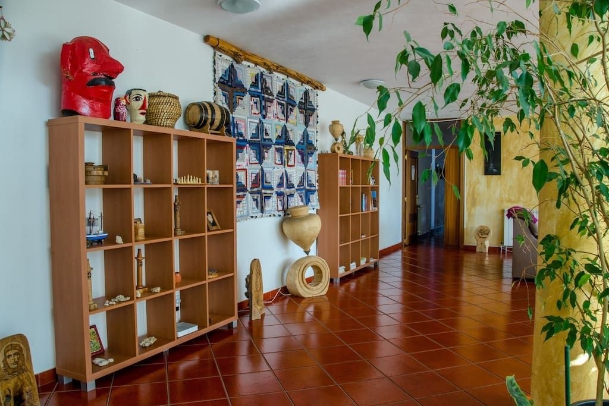
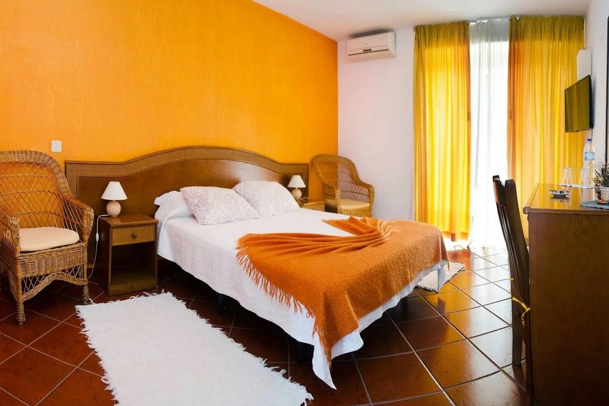
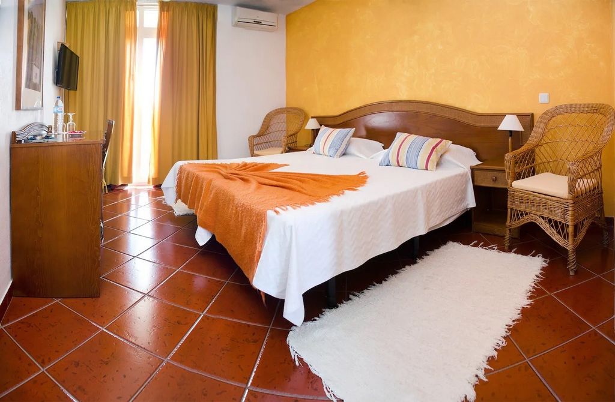
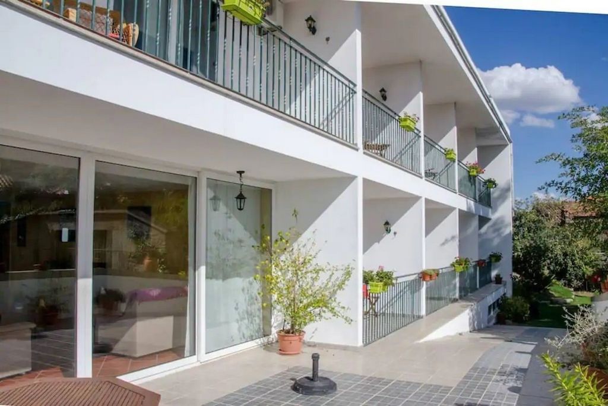
Features:
- Lift Vezi mai mult Vezi mai puțin Propriedade | Moradia V11 com terreno de 1080 M2. Oportunidade de Investimento | Para habitação própria ou para investimento. Destaques | O Solar que lhe apresentamos é uma mansão palaciana situada na aldeia de Bemposta, no concelho de Mogadouro, classificado como Excelente Valor Arquitetónico pela Direção Geral de Turismo de Portugal, e que se encontra no coração do Parque Natural do Douro Internacional. Esta propriedade encontra-se a 10 minutos do Rio Douro e da fronteira com Espanha, assim como a 25 minutos de Miranda do Douro. Este Solar conta com uma história riquíssima. A propriedade atual foi adaptada e ampliada a partir de um solar antigo que pertenceu a D. Manuel Martins Manso, Bispo da Guarda e natural de Bemposta. A construção da casa senhorial terá ocorrido na primeira metade do sec. XVIII mantendo, no entanto, o conforto e as necessidades do século XXI. A fachada principal do Solar revela algumas das características típicas de uma casa nobre ou fidalga transmontana dos finais do séculos XVII e XVIII e conta ainda com um brasão de armas. O Solar, também reconhecido como um bom exemplo de arquitetura erudita rural do século XIX na região, encontra-se mobilado, dispõe de 9 quartos, jardim (pomar) com piscina de água salgada e inclui uma capela privativa em honra de Nossa Senhora da Conceição. A propriedade conta com uma área total 1080 m2, uma área total de construção de 1665 m2, e uma área de logradouro e jardins de 740 m2. A disposição da propriedade é a seguinte: No primeiro andar está localizado o átrio (25.56 m2), receção (24.96 m2), direção (22.56 m2), capela (22.39 m2), sanitários (22.11 m2), cozinha (48.95 m2), arrumos (22.77 m2), armazém (53.68 m2), rouparia (13.84 m2), vestiário (29.64 m2), garagem espaçosa (243.78 m2), corredor para quartos(47.48 m2), escadas (35.95 m2) e elevador de 8 pessoas (2,86 m2). No segundo andar está situado o coro (6.08 m2); 1 sala de jantar com varanda (84.86 m2) e outra com lareira (57.40 m2); elevador para 8 pessoas (2,86 m2), escadas (22.11 m2), copa de arrumos e kitchenette (21.91 m2), bar (32.69 m2), sala de estar com terraço (104.89 m2), corredor para os quartos (42.28 m2), 4 quartos duplos com casa-de-banho privativa, banheira, TV satélite, aquecimento central, ar condicionado e varanda privativa para o jardim (110.49 m2). O terceiro piso é composto por uma copa de arrumos (18.14 m2), escadas (33.57 m2), elevador de oito pessoas (2.86 m2), corredor para os quartos (62.96 m2); 4 quartos duplos e uma suite com casa-de-banho privativa, banheira, TV satélite, aquecimento central, ar condicionado e varanda privativa para o jardim com a totalidade de 196.57 m2 e um hall (3.61 m2). A propriedade inclui ainda um apartamento com dois quartos, duas casas de banho, uma sala de estar e uma cozinha. | Agende a sua Visita |
Features:
- Lift Property | House V11 with land of 1080 M2. Investment Opportunity | For own housing or for investment. Highlights | The Solar that we present to you is a palatial mansion located in the village of Bemposta, in the municipality of Mogadouro, classified as Excellent Architectural Value by the General Directorate of Tourism of Portugal, and which is in the heart of the Douro International Natural Park. This property is 10 minutes from the Douro River and the Spanish border, as well as 25 minutes from Miranda do Douro. This Manor has a very rich history. The current property was adapted and expanded from an old manor that belonged to D. Manuel Martins Manso, Bishop of Guarda and native of Bemposta. The construction of the manor house will have occurred in the first half of the eighteenth century maintaining, however, the comfort and needs of the twenty-first century. The main façade of the Solar reveals some of the typical characteristics of a noble house or noblewoman of the late seventeenth and eighteenth centuries and also has a coat of arms. The Solar, also recognized as a good example of rural erudite architecture of the nineteenth century in the region, is furnished, has 9 rooms, garden (orchard) with saltwater pool and includes a private chapel in honor of Our Lady of the Conception. The property has a total area of 1080 m2, a total construction area of 1665 m2, and a patio and garden area of 740 m2. The layout of the property is as follows: On the first floor is located the lobby (25.56 m2), reception (24.96 m2), direction (22.56 m2), chapel (22.39 m2), toilets (22.11 m2), kitchen (48.95 m2), storage (22.77 m2), warehouse (53.68 m2), linen (13.84 m2), dressing room (29.64 m2), spacious garage (243.78 m2), corridor for bedrooms (47.48 m2), stairs (35.95 m2) and elevator for 8 people (2.86 m2). On the second floor is situated the choir (6.08 m2); 1 dining room with balcony (84.86 m2) and another with fireplace (57.40 m2); elevator for 8 people (2.86 m2), stairs (22.11 m2), storage pantry and kitchenette (21.91 m2), bar (32.69 m2), living room with terrace (104.89 m2), corridor to the rooms (42.28 m2), 4 double bedrooms with private bathroom, bath, satellite TV, central heating, air conditioning and private balcony to the garden (110.49 m2). The third floor consists of a storage pantry (18.14 m2), stairs (33.57 m2), elevator of eight people (2.86 m2), corridor to the rooms (62.96 m2); 4 double bedrooms and a suite with private bathroom, bath, satellite TV, central heating, air conditioning and private balcony to the garden with a total of 196.57 m2 and a hall (3.61 m2). The property also includes an apartment with two bedrooms, two bathrooms, a living room and a kitchen. | Schedule your Visit |
Features:
- Lift Propriété | Maison V11 avec terrain de 1080 M2. Opportunité d’investissement | Pour son propre logement ou pour l’investissement. Faits saillants | Le solaire que nous vous présentons est un manoir somptueux situé dans le village de Bemposta, dans la municipalité de Mogadouro, classé comme Excellente Valeur Architecturale par la Direction Générale du Tourisme du Portugal, et qui se trouve au cœur du Parc Naturel International du Douro. Cette propriété se trouve à 10 minutes du fleuve Douro et de la frontière espagnole, ainsi qu’à 25 minutes de Miranda do Douro. Ce manoir a une histoire très riche. La propriété actuelle a été adaptée et agrandie à partir d’un ancien manoir qui appartenait à D. Manuel Martins Manso, évêque de Guarda et originaire de Bemposta. La construction du manoir aura eu lieu dans la première moitié du XVIIIe siècle en préservant, cependant, le confort et les besoins du XXIe siècle. La façade principale du Solar révèle certaines des caractéristiques typiques d’une maison noble ou d’une femme noble de la fin du XVIIe et du XVIIIe siècle et possède également des armoiries. Le Solar, également reconnu comme un bon exemple de l’architecture rurale érudite du XIXe siècle dans la région, est meublé, dispose de 9 chambres, jardin (verger) avec piscine d’eau salée et comprend une chapelle privée en l’honneur de Notre-Dame de la Conception. La propriété a une superficie totale de 1080 m2, une surface totale de construction de 1665 m2 et un patio et un jardin de 740 m2. La disposition de la propriété est la suivante: Au premier étage se trouve le hall d’entrée (25,56 m2), la réception (24,96 m2), la direction (22,56 m2), la chapelle (22,39 m2), les toilettes (22,11 m2), la cuisine (48,95 m2), le stockage (22,77 m2), l’entrepôt (53,68 m2), le linge (13,84 m2), le dressing (29,64 m2), le garage spacieux (243,78 m2), le couloir pour les chambres (47,48 m2), les escaliers (35,95 m2) et l’ascenseur pour 8 personnes (2,86 m2). Au deuxième étage se trouve le chœur (6,08 m2); 1 salle à manger avec balcon (84,86 m2) et une autre avec cheminée (57,40 m2); ascenseur pour 8 personnes (2,86 m2), escaliers (22,11 m2), cellier de rangement et kitchenette (21,91 m2), bar (32,69 m2), salon avec terrasse (104,89 m2), couloir vers les chambres (42,28 m2), 4 chambres doubles avec salle de bain privée, baignoire, TV satellite, chauffage central, climatisation et balcon privé sur le jardin (110,49 m2). Le troisième étage se compose d’un garde-manger de stockage (18,14 m2), escaliers (33,57 m2), ascenseur de huit personnes (2,86 m2), couloir vers les chambres (62,96 m2); 4 chambres doubles et une suite avec salle de bain privée, baignoire, TV satellite, chauffage central, climatisation et balcon privé donnant sur le jardin avec un total de 196,57 m2 et un hall (3,61 m2). La propriété comprend également un appartement avec deux chambres, deux salles de bains, un salon et une cuisine. | Planifiez votre visite |
Features:
- Lift