FOTOGRAFIILE SE ÎNCARCĂ...
Casă & casă pentru o singură familie de vânzare în Saint-Colomb-de-Lauzun
1.292.115 RON
Casă & Casă pentru o singură familie (De vânzare)
Referință:
EDEN-T90320972
/ 90320972
Referință:
EDEN-T90320972
Țară:
FR
Oraș:
Saint-Colomb-De-Lauzun
Cod poștal:
47410
Categorie:
Proprietate rezidențială
Tipul listării:
De vânzare
Tipul proprietății:
Casă & Casă pentru o singură familie
Dimensiuni proprietate:
190 m²
Dimensiuni teren:
2.650 m²
Camere:
8
Dormitoare:
3
Băi:
2
WC:
2
Parcări:
1
Terasă:
Da

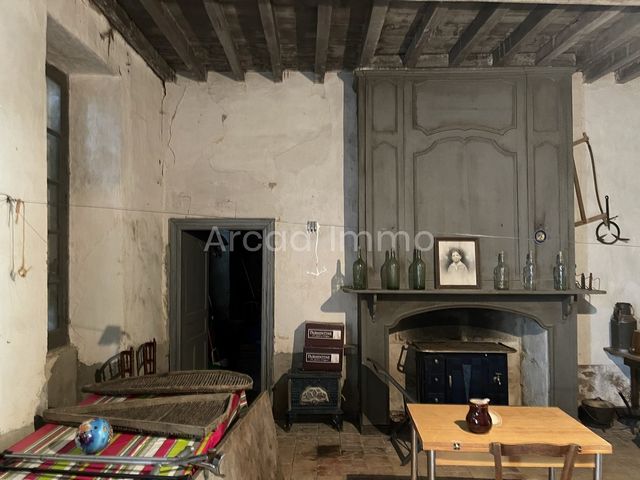
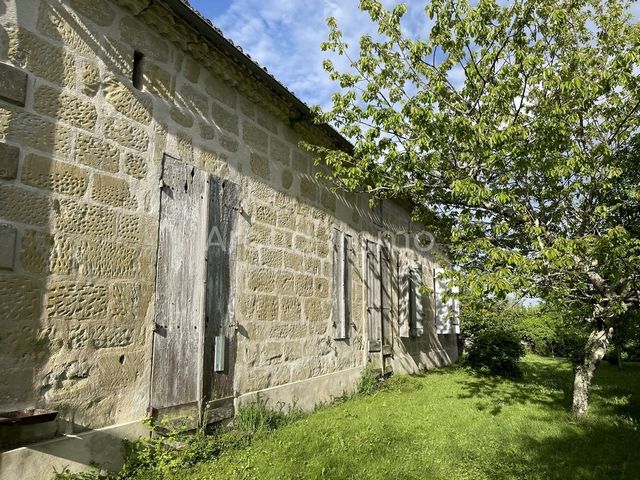
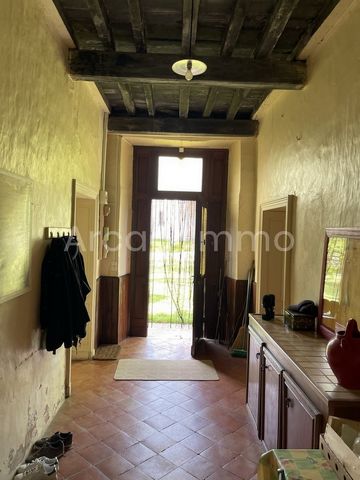

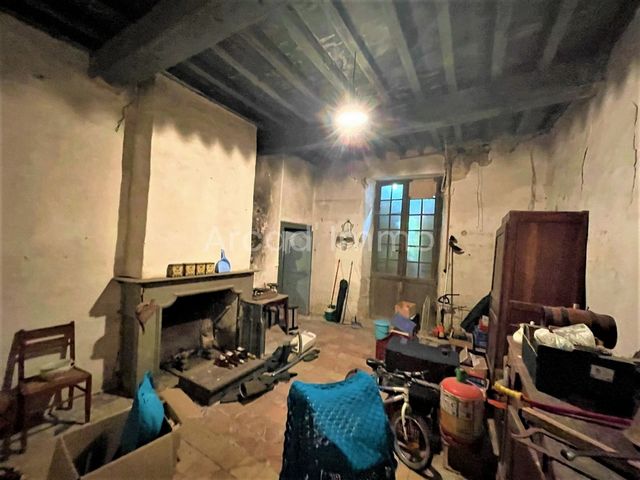
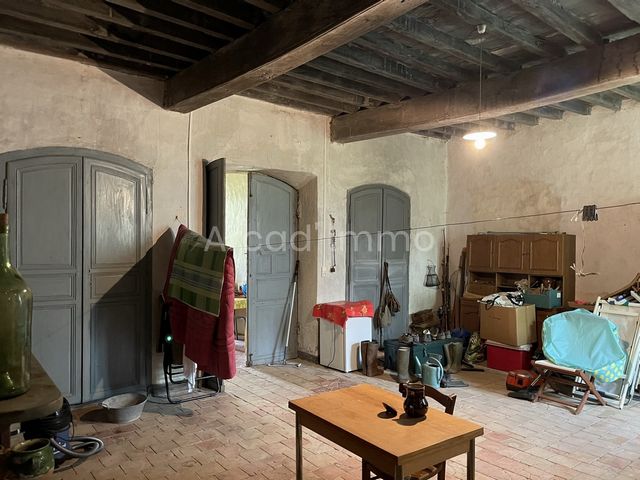
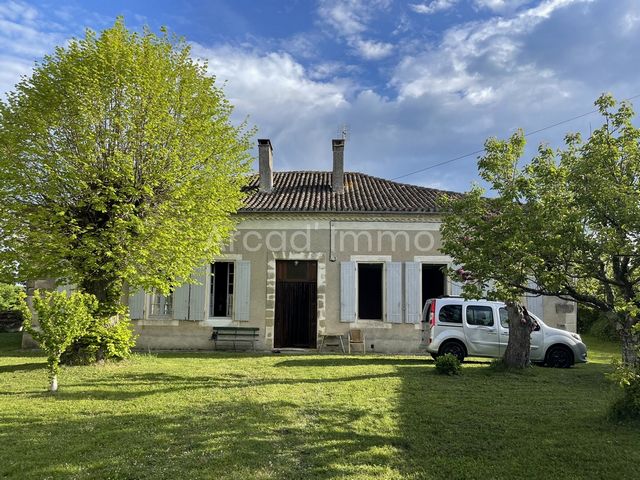

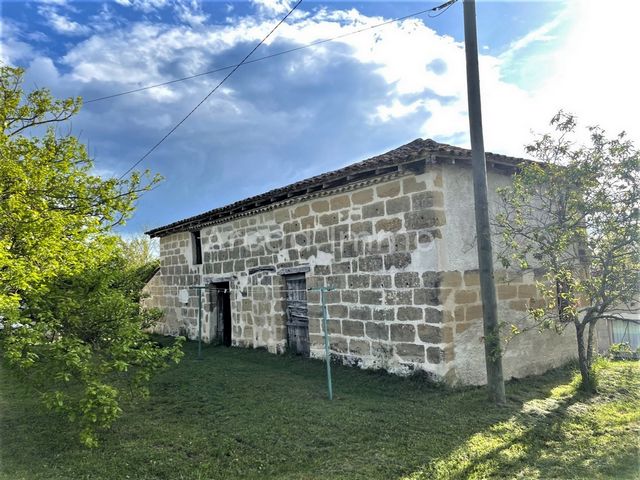
A beautiful house, built in 1743, made of local stones, of approx. 185 m2 on a plot of approx. (2,650 m2).
The dwelling house is composed of:
An entrance hall with terracotta floor tiles and period stone and half-timbered walls, oak beams on the ceiling (13.8 m2).
A very nice living/living/dining room (45 m2) beautiful oak beams on the ceiling, terracotta on the floor, doors and windows of the period in good condition but in single glazing, an open fireplace with very nice mouldings, simply a room with a lot of charm and character, but to modernize a little. (Electricity to be redone for example).
The kitchen (26.5 m2) with its period fireplace, also a beautiful room where the whole family will easily sit around the table.
The scullery/laundry/pantry (8.9 m2).
A first bedroom (on the front) (25.3 m2) with its chimney flue and marble tower, period tapestry on the wall, old-fashioned plaster ceiling.
Next to it is the second bedroom (15.6 m2) with its window on the sunrise side, period tapestry and plaster on the ceiling, wooden floor.
A third bedroom (26.5 m2) located next to the living room with window overlooking the garden at the back, this room is still in its original state, wooden floor, a very nice open fireplace flue (not usable as it is) double walls in brick plaster and ceiling in oak beams.
The fourth bedroom with en-suite shower room/WC (15.3m2 + 8.3 m2) modernised approx. 10 years ago. Plasterboard/insulated walls, electricity to standards, plumbing and connection to mains drainage, PVC double glazed window. The whole thing painted white.
Underneath this room is a beautiful and spacious cellar (20 m2) with a constant temperature and humidity, ideal for your good bottles of wine and your homemade preserves.
Next to the kitchen is the 2nd bathroom with WC, (7 m2) to be modernised.
Access to the 1st floor is currently through the pantry which is located right next to the kitchen.
The attic can be converted if you wish (242 m2), wooden floor, no insulation.
The first dependency:
Old stable/small barn with its outbuildings, the walls are made of local stone, the roof is 'tired' covered with canal tiles. (33 m2 + 22 m2 + 10 m2).
The 2nd dependency:
Large barn of approx. (157 m2). Stone walls, solid oak pillars, roof in good general condition covered with canal tiles, dirt floor.
On the property there is a well with water (without pump), ideal for watering your plants and vegetables.
You want to start work on a period house with a lot of charm and character, then this property is for you.
Contact us to arrange the visit.
Features:
- Terrace
- Garden Vezi mai mult Vezi mai puțin La propriété est composée de :
Une belle maison, construite en 1743, en pierres de la région, d’env. 185 m2 sur un terrain d’env. (2 650 m2).
La maison d’habitation est composée de :
Un hall d’entrée avec ses tomettes au sol et murs en pierres et colombage d’époque, poutres en chêne au plafond (13.8 m2).
Un très beau séjour/salon/salle à manger (45 m2) de belles poutres en chêne au plafond, terre-cuite au sol, portes et fenêtres de l’époque en bon état mais en simple vitrage, une cheminée ouverte avec de très belles moulures, tout simplement une pièce avec beaucoup de charme et de caractère, mais à moderniser un petit peu. (Électricité à refaire par exemple).
La cuisine (26.5 m2) avec sa cheminée d’époque, également une belle pièce ou toute la famille s’installera facilement autour de la table.
L’arrière cuisine/buanderie/cellier (8.9 m2).
Une première chambre (en façade) (25.3 m2) avec son conduit de cheminée et son tour en marbre, tapisserie de l’époque au mur, plafond plâtre à l’ancienne.
A la suite, la deuxième chambre (15.6 m2) avec sa fenêtre côté lever du soleil, tapisserie d’époque et plâtre au plafond, plancher bois.
Une troisième chambre (26.5 m2) située à côté du salon avec fenêtre donnant sur le jardin à l’arrière, cette pièce est encore dans son état de l’époque, plancher bois, un très beau conduit de cheminée ouverte (non utilisable en l’état) murs doubles en brique plâtrière et plafond en poutres chêne.
La quatrième chambre avec sa salle de douche/WC à la suite (15.3m2 + 8.3 m2) modernisée il y a env. 10 ans. Des murs en placo/isolés, électricité aux normes, plomberie et raccordement au tout à l’égout, fenêtre PVC double vitrage. L’ensemble peint en blanc.
Sous cette chambre se trouve une belle et spacieuse cave (20 m2) avec une température et hygrométrie constante, idéale pour vos bonnes bouteilles de vins et vos conserves faites maison.
A côté de la cuisine se trouve la 2ème salle de bains avec les WC, (7 m2) à moderniser.
L’accès au 1er étage se fait actuellement par le cellier qui se trouve juste à côté de la cuisine.
Le grenier peut être aménagé si vous le souhaitez (242 m2), plancher bois, pas d’isolation.
La première dépendance :
Ancienne étable/petite grange avec ses dépendances, les murs sont en pierres de la région, la toiture est ‘fatiguée’ recouverte de tuiles canal. (33 m2 + 22 m2 + 10 m2).
La 2ème dépendance :
Grande grange d’env. (157 m2). Des murs en pierres, piliers en chêne massif, toiture en bon état général recouvert de tuile canal, sol terre-battue.
Sur la propriété se trouve un puits avec de l’eau (sans pompe), idéal pour arroser vos plantations et vos légumes.
Vous souhaitez vous lancer dans des travaux d’une maison d’époque avec beaucoup de charme et de caractère, dans ce cas cette propriété est pour Vous.
Contacter nous pour organiser la visite.
Features:
- Terrace
- Garden The property is composed of:
A beautiful house, built in 1743, made of local stones, of approx. 185 m2 on a plot of approx. (2,650 m2).
The dwelling house is composed of:
An entrance hall with terracotta floor tiles and period stone and half-timbered walls, oak beams on the ceiling (13.8 m2).
A very nice living/living/dining room (45 m2) beautiful oak beams on the ceiling, terracotta on the floor, doors and windows of the period in good condition but in single glazing, an open fireplace with very nice mouldings, simply a room with a lot of charm and character, but to modernize a little. (Electricity to be redone for example).
The kitchen (26.5 m2) with its period fireplace, also a beautiful room where the whole family will easily sit around the table.
The scullery/laundry/pantry (8.9 m2).
A first bedroom (on the front) (25.3 m2) with its chimney flue and marble tower, period tapestry on the wall, old-fashioned plaster ceiling.
Next to it is the second bedroom (15.6 m2) with its window on the sunrise side, period tapestry and plaster on the ceiling, wooden floor.
A third bedroom (26.5 m2) located next to the living room with window overlooking the garden at the back, this room is still in its original state, wooden floor, a very nice open fireplace flue (not usable as it is) double walls in brick plaster and ceiling in oak beams.
The fourth bedroom with en-suite shower room/WC (15.3m2 + 8.3 m2) modernised approx. 10 years ago. Plasterboard/insulated walls, electricity to standards, plumbing and connection to mains drainage, PVC double glazed window. The whole thing painted white.
Underneath this room is a beautiful and spacious cellar (20 m2) with a constant temperature and humidity, ideal for your good bottles of wine and your homemade preserves.
Next to the kitchen is the 2nd bathroom with WC, (7 m2) to be modernised.
Access to the 1st floor is currently through the pantry which is located right next to the kitchen.
The attic can be converted if you wish (242 m2), wooden floor, no insulation.
The first dependency:
Old stable/small barn with its outbuildings, the walls are made of local stone, the roof is 'tired' covered with canal tiles. (33 m2 + 22 m2 + 10 m2).
The 2nd dependency:
Large barn of approx. (157 m2). Stone walls, solid oak pillars, roof in good general condition covered with canal tiles, dirt floor.
On the property there is a well with water (without pump), ideal for watering your plants and vegetables.
You want to start work on a period house with a lot of charm and character, then this property is for you.
Contact us to arrange the visit.
Features:
- Terrace
- Garden