3.974.846 RON
FOTOGRAFIILE SE ÎNCARCĂ...
Casă & casă pentru o singură familie de vânzare în Grenoble
4.278.308 RON
Casă & Casă pentru o singură familie (De vânzare)
Referință:
EDEN-T90341009
/ 90341009
Referință:
EDEN-T90341009
Țară:
FR
Oraș:
Grenoble
Cod poștal:
38000
Categorie:
Proprietate rezidențială
Tipul listării:
De vânzare
Tipul proprietății:
Casă & Casă pentru o singură familie
Dimensiuni proprietate:
237 m²
Dimensiuni teren:
1.270 m²
Camere:
10
Dormitoare:
6
Băi:
2
Parcări:
1
Piscină:
Da
Grătar în aer liber:
Da
Internet access:
Da
LISTĂRI DE PROPRIETĂȚI ASEMĂNĂTOARE
4.278.308 RON
5 dorm
282 m²

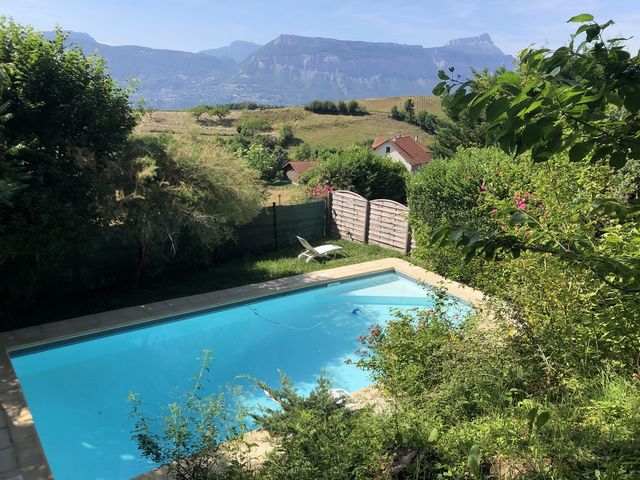
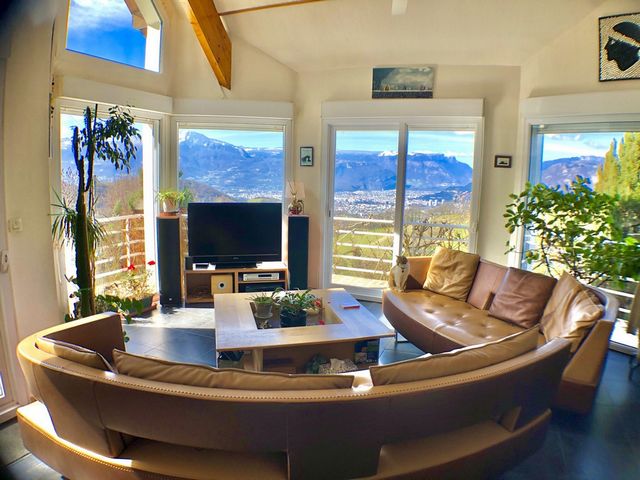
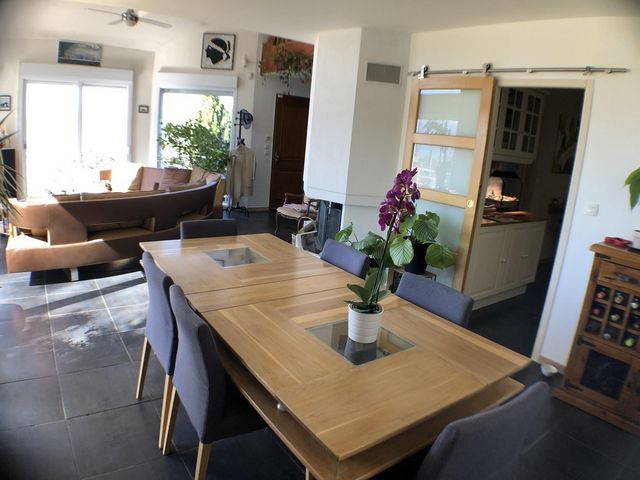

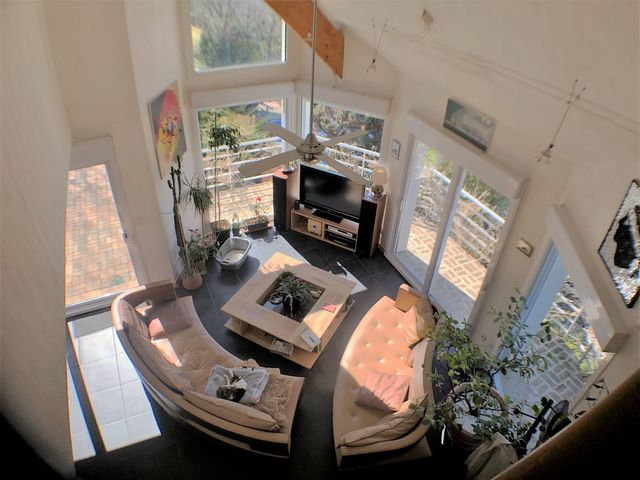
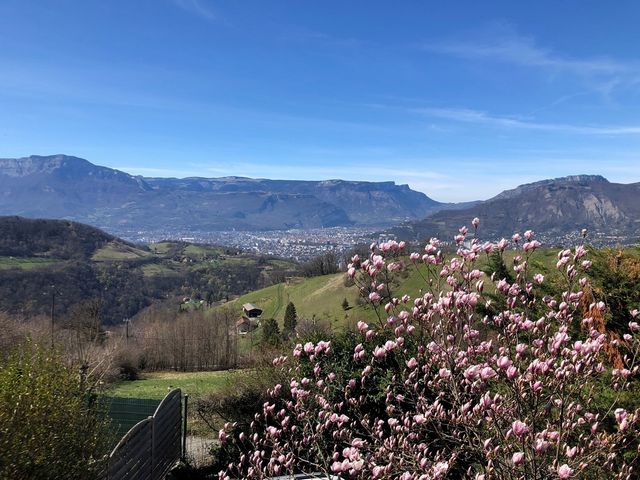

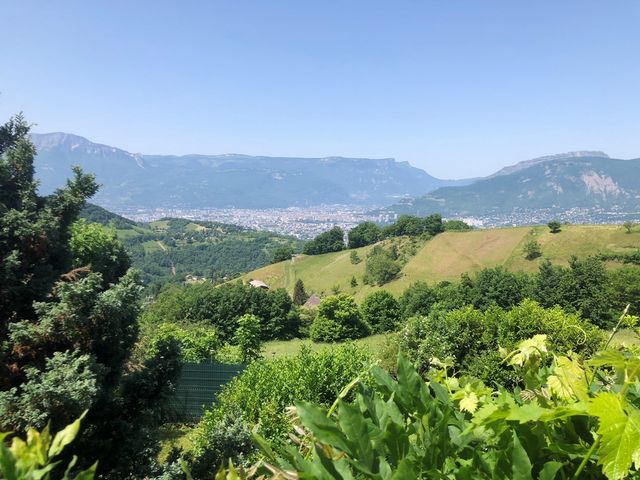
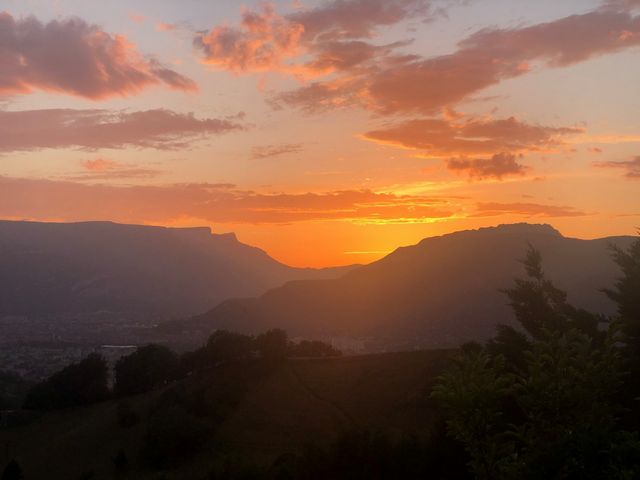

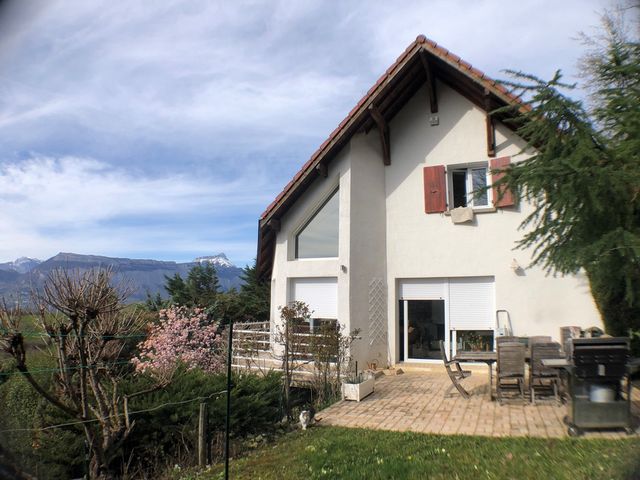
Features:
- Barbecue
- Dining Room
- Garden
- Internet
- Parking
- SwimmingPool Vezi mai mult Vezi mai puțin Gönnen Sie sich ein außergewöhnliches Wohnumfeld und einen einzigartigen Blick auf das Becken von Grenoble! Venon ist eine französische Gemeinde im Département Isère im Südosten Frankreichs. Es liegt an den Ausläufern der Belledonne-Kette, südöstlich des Grenoble-Beckens. Venon mit Blick auf die Stadt Gières liegt nur wenige Kilometer von der Metropole Isère entfernt und bietet einen atemberaubenden Blick auf die Agglomeration. Den Einwohnern von Grenoble unbekannt, ist diese kleine Stadt eine Landinsel, die mit ihren ländlichen Ursprüngen verbunden ist. Das Dorf profitiert von den nahe gelegenen touristischen Einrichtungen, da es nur wenige Schritte vom Skigebiet Chamrousse und dem Kurort Uriage les Bains entfernt ist. Es ist ruhig, in einer idyllischen und ländlichen Umgebung und in der Nähe aller Annehmlichkeiten, Geschäfte und Schulen für Ihre Kinder, dass wir diese elegante traditionelle Villa von 237 m² entdecken, die schöne Vorteile und tadellose Oberflächen bietet. Willkommen, das automatische Tor öffnet sich vor uns und gibt einen Parkplatz für 2 bis 3 Autos frei ... Das Hotel liegt in einem Garten von 1270 m², der vollständig eingezäunt und angelegt ist, und bietet einen herrlichen und atemberaubenden Blick auf das Massif de la Chartreuse, das Vercors-Massiv und das Grenoble-Becken. Das i-Tüpfelchen, Sie stehen in der ersten Reihe für das Feuerwerk am 14. Juli! An sonnigen Tagen genießen Sie die Perle des Gartens: Ein Swimmingpool von 10 x 4,50 (Tiefe von 0,70 bis 2,20 m), der Jung und Alt begeistern wird. Das Vis-à-vis ist permanent auf Natur und kleine Vögel ausgerichtet, außerdem wird der Solariumstrand nach einer schönen Wanderung in der allgegenwärtigen Landschaft sehr angenehm sein ... Diese große Villa wurde 1994 erbaut und bietet 3 nützliche Ebenen, der Ort fehlt nicht, um einen großen Stamm unterzubringen ... Im Erdgeschoss steht Ihnen eine Nutzfläche von 116 m² zur Verfügung, davon 97 m² Wohnfläche: Ein Studio von 26 m² mit separatem Eingang (Mietverhältnis von 480 Euro / Monat) Eine Lobby mit 2 modularen Freizeiträumen nach Ihren Wünschen (Möglichkeit Büro im Open Space oder Wohnung für die Unabhängigkeit Ihres Teenagers) Eine Werkstatt für Handwerker mit dem Heizraum Ein ausgestattetes Badezimmer und eine praktische Toilette bei der Ankunft aus dem Garten ... Willkommen auf der oberen Ebene, wo das Leben auf 89 m² köstlich organisiert ist: Das Wohnzimmer von 38,29 m² mit einem Wohnzimmer und einem Esszimmer. Es ist sehr hell dank großer Öffnungen und eines Kathedralenaufenthalts. Praktisch, es geht direkt auf eine Außenterrasse für "Grillpartys" mit Freunden mit einem "Postkarten"-Blick auf Grenoble, WAS SONST! Im Winter werden Sie auch den offenen Kamin für Ihre Familienabende zu schätzen wissen. Die separate Küche von 12,31 m² ist perfekt mit Möbeln und Geräten sowie einer Spülküche von 4,71 m² ausgestattet, keine Ausreden, um keine guten regionalen Gerichte zuzubereiten. Die Escape Night bietet zwei Schlafzimmer (oder Büro) von 10,85 m² und 7,24 m² sowie ein Einbaubad von 3,10 m². Schließlich vervollständigt eine separate Toilette diese Ebene. Die 3. und letzte Ebene bietet eine Fläche von 72 m² im Erdgeschoss und 53 m² im Carrez-Gesetz 3 schöne Schlafzimmer stehen Ihnen zur Verfügung (14,46 m²-11,31 m²-12,57 m²) Ein Panoramabüro mit Vakuum im Wohnzimmer Ein großes Badezimmer von 6,32 m² Dann die Toilette Technische Seite: Sehr schöne Ausrichtung nach Westen. Höhe 630 Meter, frei von allen Verschmutzungen. Abwesenheit von vis-à-vis. Die Öffnungen sind PVC-Doppelverglasung, also wartungsfrei (4/12/4) mit elektrischen Rollläden. Der Rahmen ist traditionell und das Dach aus Terrakottaziegeln. Die Struktur besteht aus Beton für den Teil, der im Keller vergraben ist, und traditionellem Mauerwerk in den oberen Ebenen. Die Beheizung erfolgt durch einen Ölkessel (Tank von 2500 Litern) mit niedriger Temperatur am Boden auf 2 Ebenen. 2 Tanks für die Warmwasserbereitung (200L+100L). In der Kanalisation ist das Haus für Ihre Freizeit und Telearbeit an Glasfaser angeschlossen!
Features:
- Barbecue
- Dining Room
- Garden
- Internet
- Parking
- SwimmingPool Offrez-vous un cadre de vie exceptionnel et une vue unique sur le bassin Grenoblois ! Venon est une petite commune française située dans le département de l’Isère en région Auvergne-Rhône-Alpes. Elle est située sur les contreforts de la chaîne de Belledonne, au sud-est de la cuvette de Grenoble. Surplombant la commune de Gières, Venon est à quelques kilomètres de la métropole iséroise et offre une vue imprenable sur l’agglomération. Méconnue des Grenoblois, cette petite commune est un îlot de campagne attaché à ses origines rurales. Le village bénéficie des équipements touristiques proches puisque qu’il n’est qu’à quelques pas de la station de ski de Chamrousse et de la ville thermale d’Uriage les Bains. C’est au calme, dans un environnement bucolique et champêtre et à proximité de toutes les commodités, commerces et écoles pour vos enfants, que nous découvrons cette élégante villa traditionnelle de 237 m² offrant de belles prestations et des finitions irréprochables. Bienvenue, le portail automatique s’ouvre devant nous dévoilant un parking pour 2 à 3 voitures… Implantée sur un jardin de 1270 m² entièrement clos et paysagé, la vue est superbe et imprenable sur le Massif de la Chartreuse, le Massif du Vercors et le bassin Grenoblois. Cerise sur le gâteau, vous êtes aux premières loges pour les feux d’artifice du 14 Juillet ! Dès les beaux jours, vous profiterez de la perle du jardin : Une piscine de 10 par 4,50 (profondeur de 0,70 à 2,20 m) qui fera le bonheur des petits et des grands. Le vis-à-vis est permanent sur la nature et les petits oiseaux de plus, la plage solarium sera bien agréable après une belle randonnée dans la campagne omniprésente… Edifiée en 1994, cette grande villa propose 3 niveaux utiles, la place ne manque pas pour accueillir une grande tribu… Au rez-de-jardin, vous disposerez d’une surface utile de 116 m² dont 97 m² habitables : Un studio de 26 m² avec une entrée indépendante (rapport locatif de 480 Euros/mois) Un hall d’accueil 2 pièces de loisirs modulables selon vos désirs (possibilité bureau en Open-space ou appartement pour l’indépendance de votre adolescent) Un atelier pour les bricoleurs avec la chaufferie Une salle de bains aménagée et un WC bien pratique en arrivant du jardin… Welcome au niveau supérieur ou la vie s’organise délicieusement sur 89 m² : La pièce de vie de 38,29 m² comprenant un salon et une salle à manger. Elle est très lumineuse grâce à de grandes ouvertures et un séjour cathédrale. Pratique, elle sort directement sur une terrasse extérieure pour des « barbecues parties » entre amis avec une vue « carte postale » sur Grenoble, WHAT-ELSE ! En hiver, vous apprécierez aussi la cheminée à foyer ouvert pour vos veillées familiales. La cuisine indépendante de 12,31 m² est parfaitement équipée avec meubles et électroménager, plus une arrière cuisine de 4,71 m², pas d’excuses pour ne pas concocter de bons petits plats régionaux. L’escape nuit propose deux chambres (ou bureau) de 10,85 m² et 7,24 m² ainsi qu’une salle de bains aménagée de 3,10 m². Enfin, un WC indépendant complète ce niveau. Le 3ème et dernier niveau propose une surface de 72 m² au sol et de 53 m² en loi carrez 3 belles chambres sont à votre disposition (14,46 m²-11,31m²-12,57 m²) Un bureau panoramique avec vide sur séjour Une grande salle de bains de 6,32 m² Puis les toilettes Côté technique : Très belle exposition à L’Ouest. Altitude 630 mètres, hors de toutes pollutions. Absence de vis-à-vis. Les ouvertures sont en double vitrage PVC donc sans entretien (4/12/4) avec des volets roulants électriques. La charpente est traditionnelle et la couverture en tuiles terre cuite. La structure est en béton banché pour la partie enterrée en sous-sol et en maçonnerie traditionnelle aux niveaux supérieurs. Le chauffage est assuré par une chaudière au fuel (cuve de 2500 litres) avec un basse température au sol sur 2 niveaux. 2 ballons pour la production d’eau chaude (200L+ 100L). Tout à L’égout, la maison est connectée à la fibre pour vos loisirs et le télétravail !
Features:
- Barbecue
- Dining Room
- Garden
- Internet
- Parking
- SwimmingPool Treat yourself to an exceptional living environment and a unique view of the Grenoble basin! Venon is a commune in the Isère department in south-eastern France. It is located in the foothills of the Belledonne mountain range, southeast of the Grenoble basin. Overlooking the town of Gières, Venon is a few kilometres from the Isère metropolis and offers a breathtaking view of the agglomeration. Little known to the people of Grenoble, this small town is an island of countryside attached to its rural origins. The village benefits from nearby tourist facilities as it is only a few steps from the ski resort of Chamrousse and the spa town of Uriage les Bains. It is in a quiet area, in a bucolic and rural environment and close to all amenities, shops and schools for your children, that we discover this elegant traditional villa of 237 m² offering beautiful services and impeccable finishes. Welcome, the automatic gate opens in front of us revealing a parking lot for 2 to 3 cars... Set on a fully enclosed and landscaped garden of 1270 m², the view is superb and breathtaking over the Massif de la Chartreuse, the Massif du Vercors and the Grenoble basin. The icing on the cake is that you have a front row seat to the fireworks on July 14th! On sunny days, you will enjoy the pearl of the garden: A 10 by 4.50 swimming pool (depth from 0.70 to 2.20 m) that will delight young and old alike. The vis-à-vis is permanent on nature and small birds in addition, the solarium beach will be very pleasant after a beautiful hike in the omnipresent countryside... Built in 1994, this large villa offers 3 useful levels, there is no shortage of room to accommodate a large tribe... On the garden level, you will have a useful surface area of 116 m² including 97 m² of living space: A studio of 26 m² with an independent entrance (rental ratio of 480 Euros/month) A reception hall 2 leisure rooms modular according to your desires (possibility of an office in an open-space or apartment for the independence of your teenager) A workshop for do-it-yourselfers with the boiler room A fitted bathroom and a toilet very practical when arriving from the garden... Welcome to the upper level where life is deliciously organized on 89 m²: The living room of 38.29 m² including a living room and a dining room. It is very bright thanks to large openings and a cathedral living room. Practical, it goes directly out onto an outdoor terrace for "barbecue parties" with friends with a "postcard" view of Grenoble, WHAT-ELSE! In winter, you will also appreciate the open fireplace for your family evenings. The independent kitchen of 12.31 m² is perfectly equipped with furniture and appliances, plus a scullery of 4.71 m², no excuses not to concoct good regional dishes. The escape night offers two bedrooms (or office) of 10.85 m² and 7.24 m² as well as a fitted bathroom of 3.10 m². Finally, a separate toilet completes this level. The 3rd and last level offers a surface area of 72 m² on the ground and 53 m² in Carrez law 3 beautiful bedrooms are at your disposal (14.46 m²-11.31m²-12.57 m²) A panoramic office with space on the living room A large bathroom of 6.32 m² Then the toilets On the technical side: Very nice exposure to the West. Altitude 630 meters, free of all pollution. Lack of vis-à-vis. The openings are PVC double glazed so maintenance free (4/12/4) with electric shutters. The roof is traditional and the roof is made of terracotta tiles. The structure is made of banked concrete for the underground part and traditional masonry on the upper levels. Heating is provided by an oil-fired boiler (2500 litre tank) with a low temperature on the floor on 2 levels. 2 tanks for hot water production (200L + 100L). The house is connected to fiber for your leisure and telecommuting!
Features:
- Barbecue
- Dining Room
- Garden
- Internet
- Parking
- SwimmingPool Trakteer uzelf op een uitzonderlijke leefomgeving en een uniek uitzicht op het bekken van Grenoble! Venon is een gemeente in het Franse departement Isère. Het is gelegen in de uitlopers van het Belledonne-gebergte, ten zuidoosten van het bekken van Grenoble. Venon kijkt uit over de stad Gières, ligt op enkele kilometers van de metropool Isère en biedt een adembenemend uitzicht op de agglomeratie. Dit kleine stadje, dat weinig bekend is bij de inwoners van Grenoble, is een eiland van het platteland dat gehecht is aan zijn landelijke oorsprong. Het dorp profiteert van nabijgelegen toeristische voorzieningen, want het ligt op slechts een steenworp afstand van het skigebied van Chamrousse en het kuuroord Uriage les Bains. Het is in een rustige omgeving, in een landelijke en landelijke omgeving en dicht bij alle voorzieningen, winkels en scholen voor uw kinderen, dat we deze elegante traditionele villa van 237 m² ontdekken met prachtige diensten en onberispelijke afwerkingen. Welkom, de automatische poort gaat voor ons open en onthult een parkeerplaats voor 2 tot 3 auto's... Gelegen in een volledig omheinde en aangelegde tuin van 1270 m², is het uitzicht prachtig en adembenemend over het Massif de la Chartreuse, het Massif du Vercors en het bekken van Grenoble. De kers op de taart is dat je op de eerste rij zit bij het vuurwerk op 14 juli! Op zonnige dagen kunt u genieten van de parel van de tuin: een zwembad van 10 bij 4,50 (diepte van 0,70 tot 2,20 m) dat jong en oud zal bekoren. De vis-à-vis is permanent op de natuur en kleine vogels in aanvulling daarop, het solarium strand zal zeer aangenaam zijn na een prachtige wandeling in het alomtegenwoordige platteland... Deze grote villa is gebouwd in 1994 en biedt 3 nuttige niveaus, er is geen gebrek aan ruimte om een grote stam te huisvesten... Op tuinniveau beschikt u over een bruikbare oppervlakte van 116 m² waarvan 97 m² woonoppervlak: Een studio van 26 m² met een eigen ingang (huurverhouding van 480 euro/maand) Een ontvangsthal 2 ontspanningsruimtes modulair volgens uw wensen (mogelijkheid van een kantoor in een open ruimte of appartement voor de onafhankelijkheid van uw tiener) Een werkplaats voor doe-het-zelvers met de stookruimte Een ingerichte badkamer en een toilet zeer praktisch bij aankomst uit de tuin... Welkom op de bovenste verdieping waar het leven heerlijk georganiseerd is op 89 m²: De woonkamer van 38,29 m² inclusief een woonkamer en een eetkamer. Het is zeer licht dankzij de grote openingen en een kathedraalwoonkamer. Praktisch, het gaat direct uit op een buitenterras voor "barbecuefeestjes" met vrienden met een "ansichtkaart" uitzicht op Grenoble, WAT-ANDERS! In de winter zult u ook de open haard waarderen voor uw familieavonden. De aparte keuken van 12,31 m² is perfect uitgerust met meubels en apparatuur, plus een bijkeuken van 4,71 m², geen excuses om geen goede regionale gerechten te bereiden. De escape night biedt twee slaapkamers (of kantoor) van 10,85 m² en 7,24 m² en een ingerichte badkamer van 3,10 m². Tot slot maakt een separaat toilet dit niveau compleet. Het 3e en laatste niveau biedt een oppervlakte van 72 m² op de begane grond en 53 m² in Carrez wet 3 mooie slaapkamers staan tot uw beschikking (14,46 m²-11,31m²-12,57 m²) Een panoramisch kantoor met ruimte op de woonkamer Een grote badkamer van 6,32 m² Dan de toiletten Aan de technische kant: Zeer mooie blootstelling aan het westen. Hoogte 630 meter, vrij van alle vervuiling. Gebrek aan vis-à-vis. De openingen zijn voorzien van PVC dubbel glas dus onderhoudsvrij (4/12/4) met elektrische rolluiken. Het dak is traditioneel en het dak is gemaakt van terracotta tegels. De structuur is gemaakt van bankbeton voor het ondergrondse deel en traditioneel metselwerk op de bovenste verdiepingen. Verwarming wordt verzorgd door een oliegestookte ketel (tank van 2500 liter) met een lage temperatuur op de vloer op 2 niveaus. 2 tanks voor warmwaterproductie (200L + 100L). Het huis is aangesloten op glasvezel voor uw vrije tijd en telewerken!
Features:
- Barbecue
- Dining Room
- Garden
- Internet
- Parking
- SwimmingPool Побалуйте себя исключительной средой обитания и уникальным видом на бассейн Гренобля! Венон () — коммуна во Франции, находится в регионе Изер, департамент Изер. Он расположен у подножия хребта Белледонна, к юго-востоку от бассейна Гренобля. Отель Venon с видом на город Жер находится в нескольких километрах от мегаполиса Изер, откуда открывается захватывающий вид на агломерацию. Неизвестный жителям Гренобля, этот маленький городок является загородным островом, связанным с его сельским происхождением. Деревня находится всего в нескольких шагах от горнолыжного курорта Шамрусс и курортного города Уриаж-ле-Бен. Тихо, в пасторальной и сельской местности, недалеко от всех удобств, магазинов и школ для ваших детей, мы открываем для себя эту элегантную традиционную виллу площадью 237 м² с прекрасными услугами и безупречной отделкой. Добро пожаловать, автоматические ворота открываются перед нами, открывая парковку на 2-3 машины... Расположенный в полностью огороженном ландшафтном саду площадью 1270 м², с прекрасным и захватывающим видом открывается захватывающий вид на горный массив Шартрез, горный массив Веркор и бассейн Гренобля. Вишенка на торте, у вас есть место в первом ряду для фейерверка 14 июля! В солнечные дни вы сможете насладиться жемчужиной сада: бассейном размером 10 на 4,50 (глубина от 0,70 до 2,20 м), который порадует как молодых, так и старых. Визави постоянно на природе и маленьких птичек больше, пляж-солярий будет очень приятным после красивой прогулки по вездесущей сельской местности... Построенная в 1994 году, эта большая вилла предлагает 3 полезных уровня, здесь нет недостатка в пространстве для размещения большого племени... На уровне сада у вас будет полезная площадь 116 м², из которых 97 м² жилой площади: Студия 26 м² с отдельным входом (коэффициент аренды 480 евро/месяц) Приемная 2 комнаты для отдыха модульного типа в соответствии с вашими пожеланиями (возможность открытого пространства офиса или квартиры для самостоятельности вашего подростка) Мастерская для разнорабочих с котельной Оборудованная ванная комната и туалет очень практичны, когда приезжаете из сада... Добро пожаловать на верхний уровень, где на площади 89 м² изысканно организована жизнь: гостиная площадью 38,29 м², включающая гостиную и столовую. Он очень светлый благодаря большим проемам и кафедральной гостиной. Практично, он выходит прямо на открытую террасу для «барбекю-вечеринок» с друзьями с «открыточным» видом на Гренобль, ЧТО-ЕЩЕ! Зимой вы также по достоинству оцените открытый камин для семейных вечеров. Отдельная кухня площадью 12,31 м² прекрасно оборудована мебелью и техникой, а также кладовая площадью 4,71 м², нет никаких оправданий, чтобы не приготовить хорошие блюда региональной кухни. Для ночного отдыха предлагаются две спальни (или кабинет) площадью 10,85 м² и 7,24 м², а также оборудованная ванная комната площадью 3,10 м². Наконец, отдельный туалет завершает этот уровень. 3-й и последний уровень предлагает площадь 72 м² на первом этаже и 53 м² в Carrez law 3 красивые спальни в вашем распоряжении (14,46 м²-11,31 м²-12,57 м²) Панорамный офис с пылесосом в гостиной Большая ванная комната 6,32 м² Затем туалеты Техническая сторона: Очень хороший вид на запад. Высота над уровнем моря 630 метров, без каких-либо загрязнений. Отсутствие визави. Проемы изготовлены из ПВХ с двойным остеклением, поэтому не требуют обслуживания (4/12/4) с электрическими жалюзи. Каркас традиционный, а крыша терракотовая. Конструкция выполнена из бетона для подземной части и традиционной кладки на верхних уровнях. Отопление обеспечивается масляным котлом (бак на 2500 литров) с низкой температурой пола на 2 уровнях. 2 бака для производства горячей воды (200л + 100л). Дом подключен к оптоволокну для вашего отдыха и удаленной работы!
Features:
- Barbecue
- Dining Room
- Garden
- Internet
- Parking
- SwimmingPool