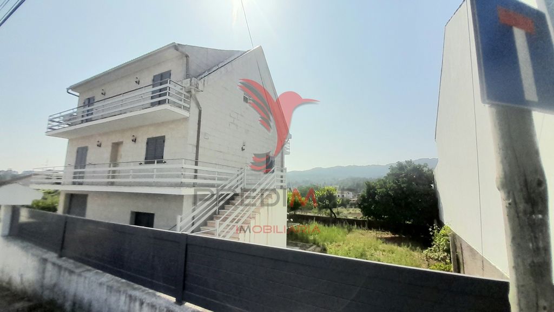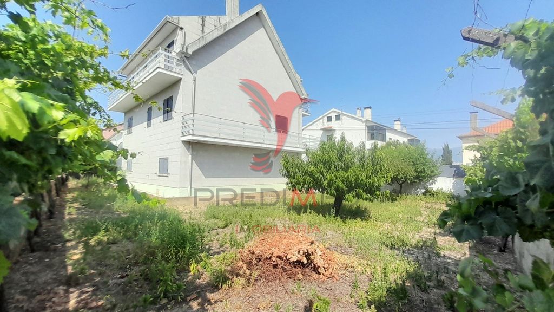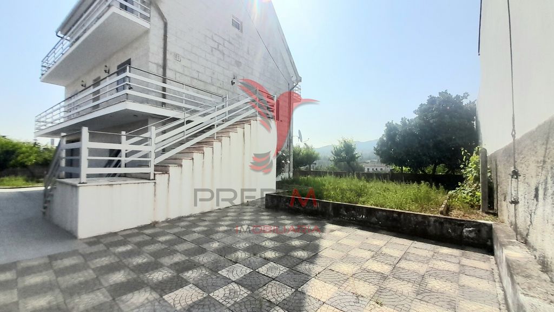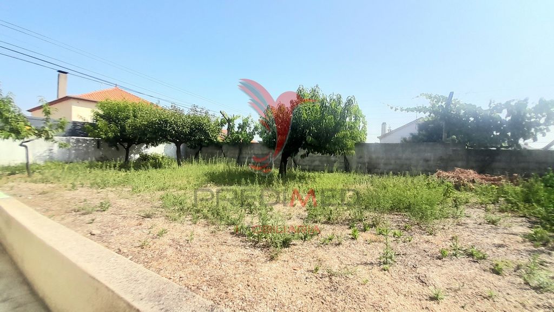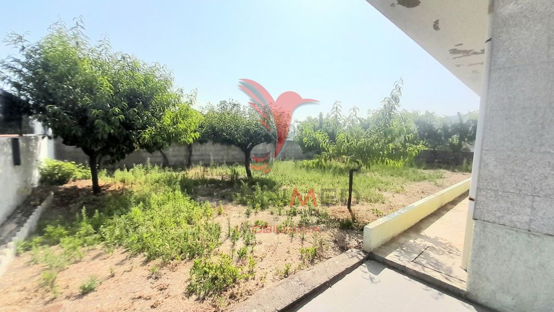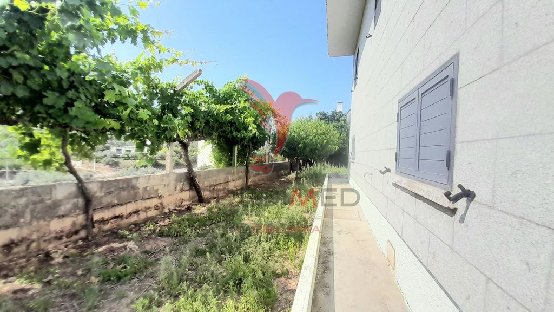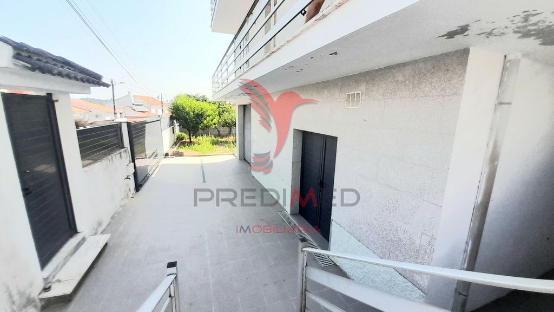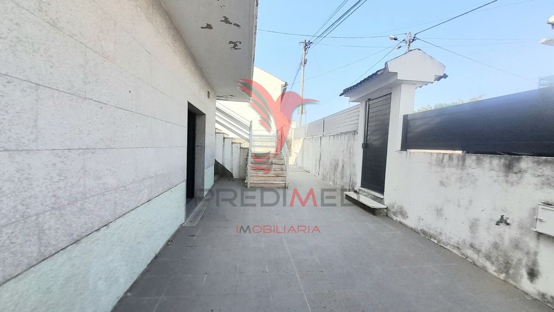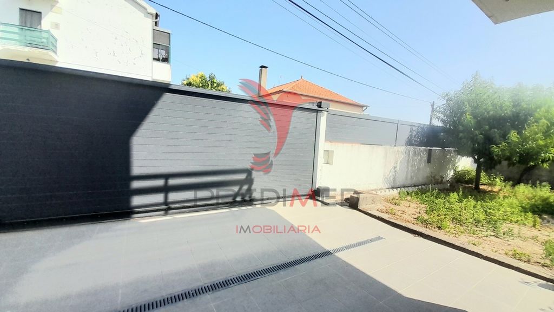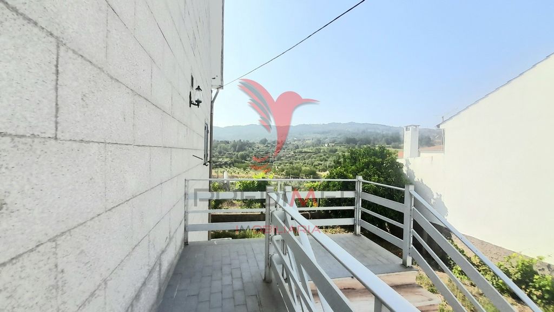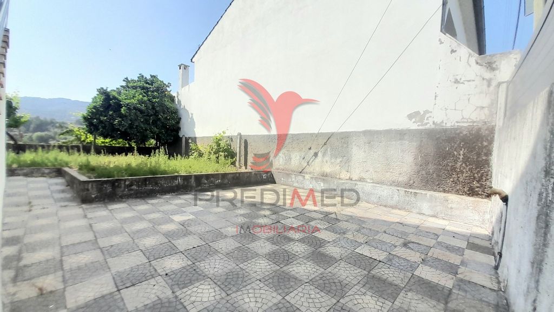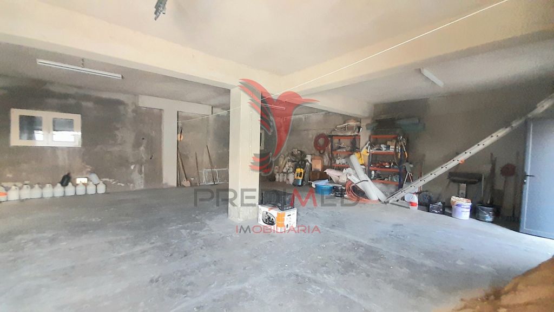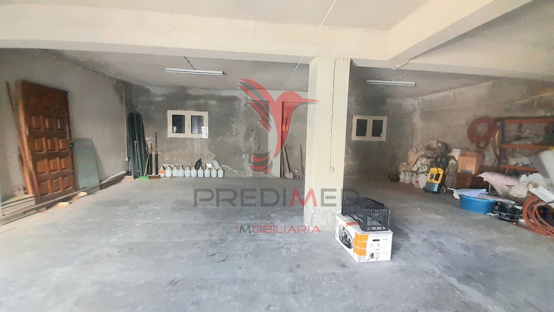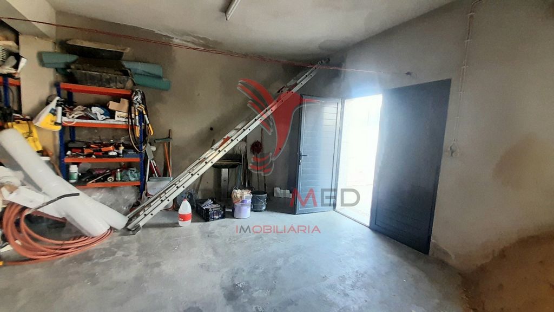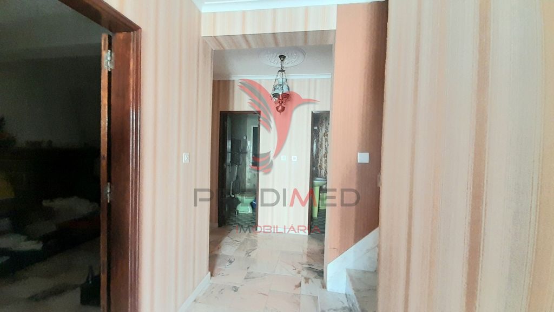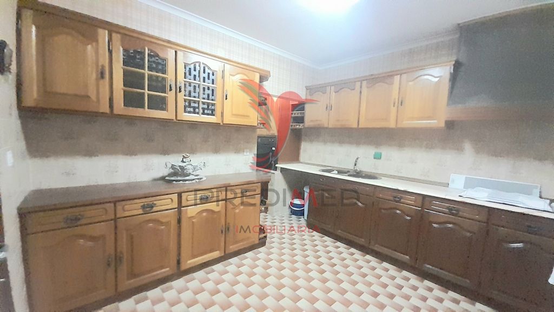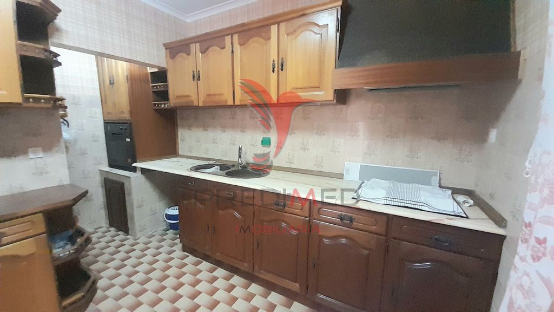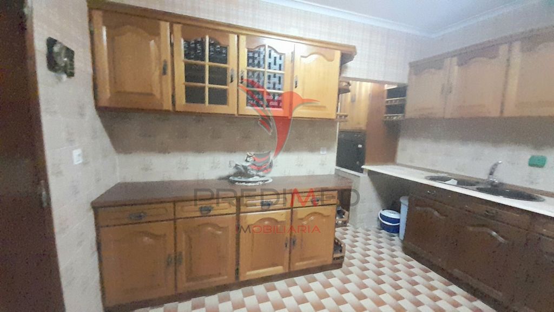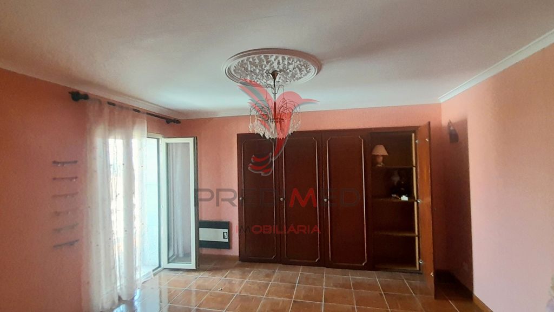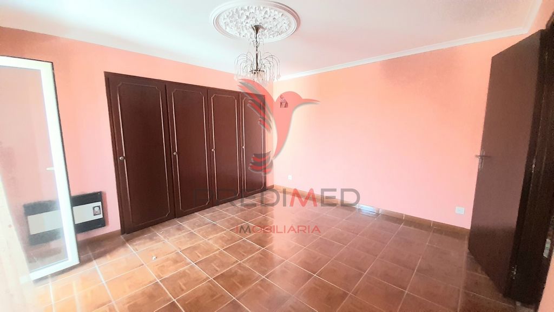FOTOGRAFIILE SE ÎNCARCĂ...
Casă & casă pentru o singură familie de vânzare în Ferro
797.374 RON
Casă & Casă pentru o singură familie (De vânzare)
Referință:
EDEN-T90462612
/ 90462612
I come to present this House (T4), located in the parish of Ferro, about 7 minutes from the center of the city of Covilhã. The villa is located on a plot of 440m2, in which the plot is fully walled in which the entrance is made through an automatic sliding gate to access the garage and through a pedestrian entrance to the road, the patio around the house has a cultivation area that can be used for this purpose or for landscaping, It also has an area ready to use as a barbecue area. The house is arranged on three floors, in which the ground floor of the house is as a garage and is totally large. When going up the marble staircase with aluminum handrail, we give to the first floor in which we find the fully furnished and equipped kitchen, a large living room with garage and access to the balcony, still on the same floor there are two service bathrooms and a bedroom, when going up the internal staircase we find the third floor of the house, where we find the remaining three bedrooms, all of them with access to a balcony and a bathroom with a bathtub, the entire room being lined with white marble. This villa has double-glazed aluminum frames, swing and aluminum shutters on all windows and doors to access balconies.
Vezi mai mult
Vezi mai puțin
Venho apresentar esta Moradia (T4), localizada na freguesia do Ferro a cerca de 7 minutos do centro da cidade da Covilhã. A moradia encontra-se inserida num lote de 440m2, em que o lote se encontra totalmente murado em que a entrada se faz através de portão de correr automático de acesso à garagem e por uma entrada pedonal para a via, o logradouro em volta da moradia dispõe de zona de cultivo podendo ser usada para esse fim ou para ajardinar, tem também uma zona já pronta para utilizar como zona de barbecue. A moradia é disposta de três pisos, em que o rés do chão da moradia encontra-se como garagem sendo ele totalmente amplo. Ao subir a escadaria em mármore com corrimão em alumínio, damos ao primeiro piso em ao entrar encontramos a cozinha totalmente mobilada e equipada, uma sala de estar ampla com garagem e acesso à varanda, ainda no mesmo piso encontram-se duas casas de banho de serviço e um quarto, ao subir a escadaria interna vamos ao encontro do terceiro piso da moradia, onde encontramos os restantes três quartos, todos eles com acesso a varanda e uma casa de banho provida de banheira, sendo toda a divisão forrada a mármore branco. Esta moradia encontra-se com caixilharia de alumínio com vidro duplo, com oscilo batente e portadas de alumínio em todas as janelas e portas de acesso a varandas.
Přicházím představit tento dům (T4), který se nachází ve farnosti Ferro, asi 7 minut od centra města Covilhã. Vila se nachází na pozemku o rozloze 440m2, ve kterém je pozemek plně zděný, ve kterém je vstup proveden automatickou posuvnou bránou pro přístup do garáže a přes pěší vjezd na silnici, terasa kolem domu má kultivační plochu, kterou lze využít k tomuto účelu nebo k terénním úpravám, Má také prostor připravený k použití jako gril. Dům je uspořádán do tří podlaží, ve kterých je přízemí domu jako garáž a je zcela rozlehlé. Při výstupu po mramorovém schodišti s hliníkovým zábradlím dáme do prvního patra, ve kterém najdeme plně zařízenou a vybavenou kuchyň, velký obývací pokoj s garáží a přístupem na balkon, ještě na stejném patře jsou dvě servisní koupelny a ložnice, při výstupu po vnitřním schodišti najdeme třetí patro domu, kde najdeme zbývající tři ložnice, všechny se vstupem na balkon a koupelnu s vanou, celý pokoj je obložen bílým mramorem. Tato vila má hliníkové rámy s dvojitým zasklením, otočné a hliníkové okenice na všech oknech a dveřích pro přístup na balkony.
Je viens vous présenter cette maison (T4), située dans la paroisse de Ferro, à environ 7 minutes du centre de la ville de Covilhã. La villa est située sur un terrain de 440m2, dans lequel le terrain est entièrement clos dans lequel l’entrée se fait par un portail coulissant automatique pour accéder au garage et par une entrée piétonne à la route, le patio autour de la maison dispose d’une zone de culture qui peut être utilisée à cet effet ou pour l’aménagement paysager, Il dispose également d’un espace prêt à être utilisé comme espace barbecue. La maison est aménagée sur trois étages, dont le rez-de-chaussée de la maison sert de garage et est totalement grand. En montant l’escalier en marbre avec main courante en aluminium, nous donnons au premier étage dans lequel nous trouvons la cuisine entièrement meublée et équipée, un grand salon avec garage et accès au balcon, toujours au même étage il y a deux salles de bains de service et une chambre, en montant l’escalier intérieur, nous trouvons le troisième étage de la maison, où l’on trouve les trois chambres restantes, toutes avec accès à un balcon et une salle de bain avec baignoire, toute la pièce étant tapissée de marbre blanc. Cette villa dispose de cadres en aluminium à double vitrage, de volets battants et en aluminium sur toutes les fenêtres et portes pour accéder aux balcons.
I come to present this House (T4), located in the parish of Ferro, about 7 minutes from the center of the city of Covilhã. The villa is located on a plot of 440m2, in which the plot is fully walled in which the entrance is made through an automatic sliding gate to access the garage and through a pedestrian entrance to the road, the patio around the house has a cultivation area that can be used for this purpose or for landscaping, It also has an area ready to use as a barbecue area. The house is arranged on three floors, in which the ground floor of the house is as a garage and is totally large. When going up the marble staircase with aluminum handrail, we give to the first floor in which we find the fully furnished and equipped kitchen, a large living room with garage and access to the balcony, still on the same floor there are two service bathrooms and a bedroom, when going up the internal staircase we find the third floor of the house, where we find the remaining three bedrooms, all of them with access to a balcony and a bathroom with a bathtub, the entire room being lined with white marble. This villa has double-glazed aluminum frames, swing and aluminum shutters on all windows and doors to access balconies.
Referință:
EDEN-T90462612
Țară:
PT
Oraș:
Covilha
Cod poștal:
6200
Categorie:
Proprietate rezidențială
Tipul listării:
De vânzare
Tipul proprietății:
Casă & Casă pentru o singură familie
Dimensiuni proprietate:
216 m²
Dimensiuni teren:
440 m²
Camere:
4
Dormitoare:
4
Băi:
3
