4.362.779 RON
FOTOGRAFIILE SE ÎNCARCĂ...
Casă & casă pentru o singură familie de vânzare în Saint-Martin-de-Castillon
4.362.779 RON
Casă & Casă pentru o singură familie (De vânzare)
Referință:
EDEN-T90476596
/ 90476596
Referință:
EDEN-T90476596
Țară:
FR
Oraș:
Saint-Martin-De-Castillon
Cod poștal:
84750
Categorie:
Proprietate rezidențială
Tipul listării:
De vânzare
Tipul proprietății:
Casă & Casă pentru o singură familie
Dimensiuni proprietate:
140 m²
Dimensiuni teren:
2.101 m²
Camere:
12
Dormitoare:
4
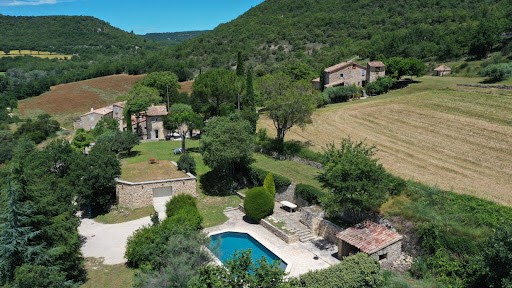
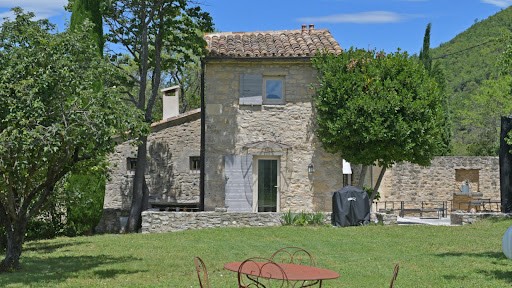
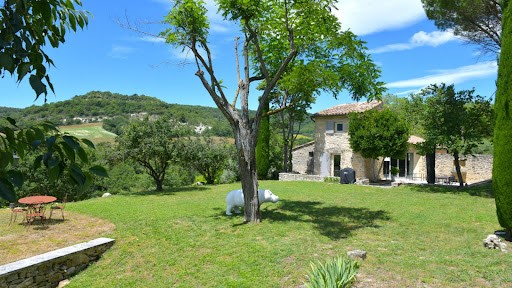
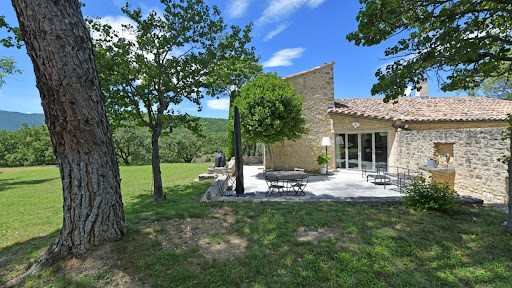
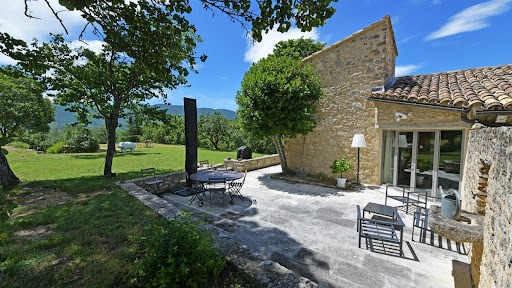
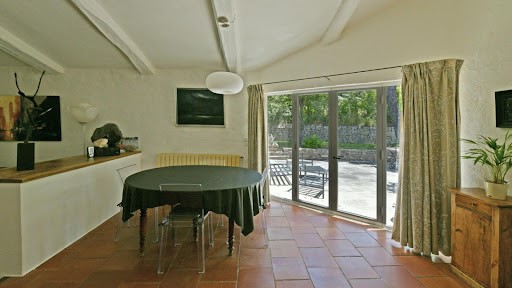
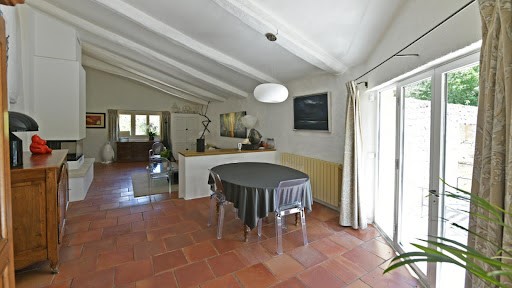
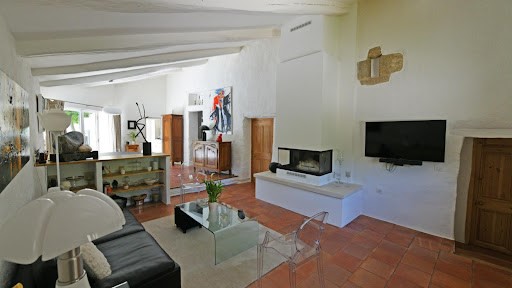
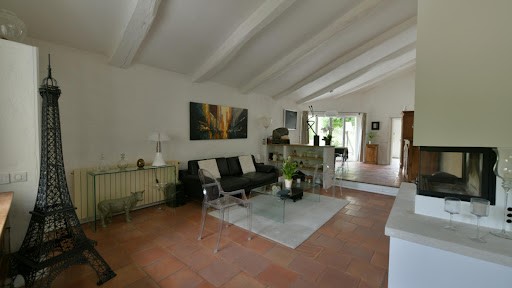
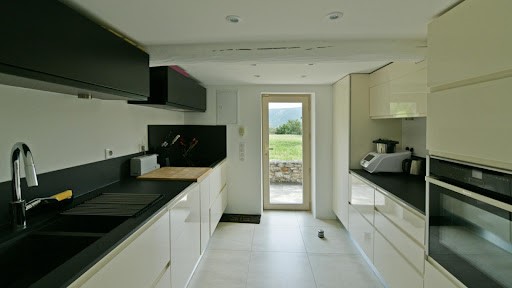
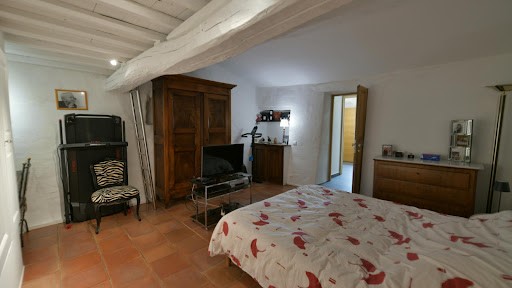
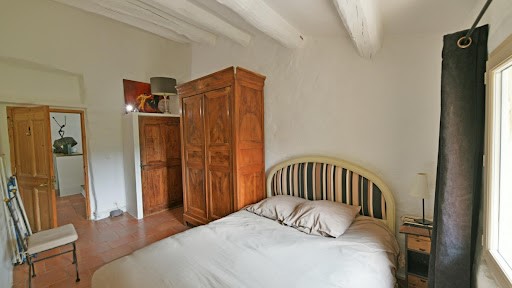
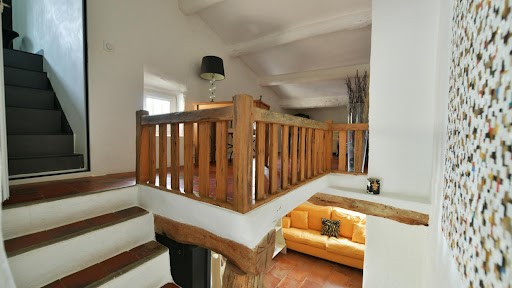
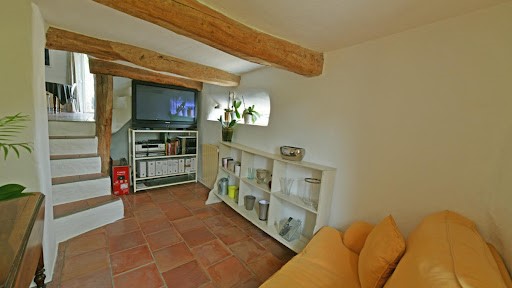
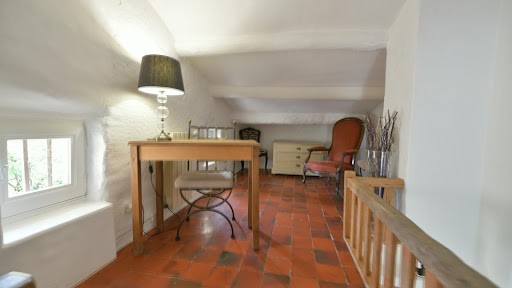
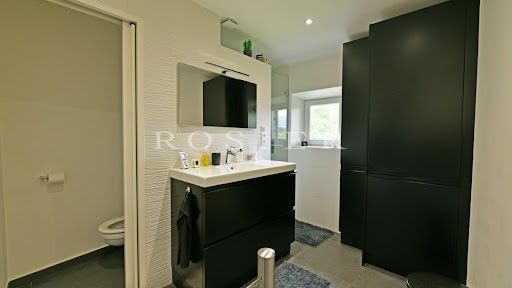
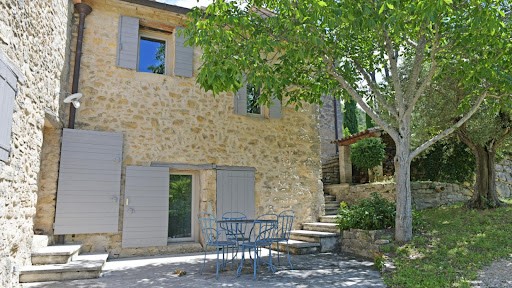
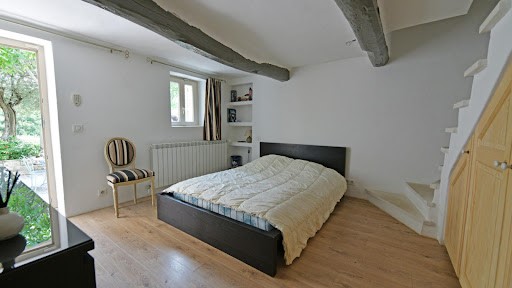
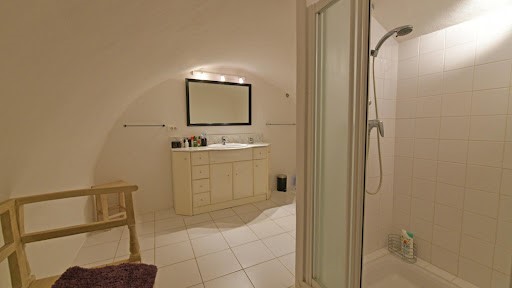
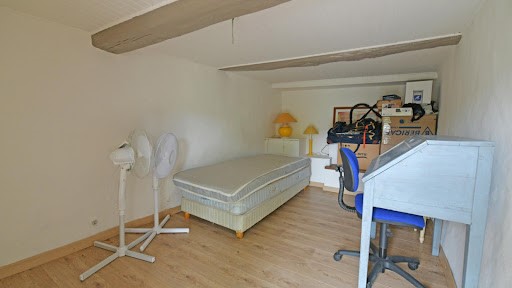
It is reached by a paved road that goes up to the hamlet through very beautiful nature. The hamlet is made up of 4 stone houses, offering an architectural unity with the neighbors of the most beautiful effect.
The house faces south and has a terrace sheltered from the Mistral. A large bay window gives access to the living room (44 m²) consisting of a lounge area with fireplace, then a dining area, all offering beautiful volumes. Then the fully equipped kitchen also opens onto the garden. To the North-West, the main bedroom I with mezzanine dressing room and shower room + toilet. Next to it are a Bedroom II, a small TV lounge, an office area and a shower room with toilet.
On the lower garden level, accessible by a small hidden staircase or directly from the outside, there is a bedroom III with its shower room and toilet, as well as a laundry room.
This is followed by 3 independent rooms only accessible from the outside, an extra IV bedroom / workshop, a boiler room and a cellar.
Comfort: oil-fired central heating, reversible air conditioning in bedroom I, double-glazed pvc joinery, spring water, water softener, septic tank, fiber optics, alarm.
In front of the house is a large underground garage which allows easy parking of 2 to 3 vehicles and/or garden equipment.
A few meters away is the swimming pool area consisting of an octagonal pool with liner and stairs of 10 x 5 m bordered by stone paved beaches, a technical room and a small pool house with shower.
The garden of more than 2000 m² marries the slight slope of the land towards the south. It is grassed with meadows and is planted with various Provençal species such as olive trees, almond trees or oaks. The set offers panoramic views of the adjoining valley and the Luberon.
Information on the risks to which this property is exposed is available on the Georisques website ... Vezi mai mult Vezi mai puțin Idéalement située face au Luberon, cette élégante bergerie 18ème d'environ 180 m² de surface utilisable a été restaurée pour conserver un maximum d'authenticité et offrir un confort moderne.
On y accède par un chemin goudronné qui monte au hameau en traversant une très belle nature. Le hameau est composé de 4 maisons en pierre, offrant une unité architecturale du plus bel effet.
La maison est orientée plein sud et comporte une terrasse à l'abri du Mistral. Une grande baie vitrée permet d'entrer dans le séjour (44 m²) composé d'un coin salon avec cheminée, puis d'un coin salle à manger, le tout offrant de beaux volumes. A côté, la cuisine entièrement équipée ouvre également sur le jardin. Au Nord-Ouest la chambre I principale avec mezzanine dressing et salle d’eau + wc. A côté se trouvent une Chambre II, un petit salon de détente, un coin bureau et une salle d’eau avec wc.
Au rez-de-jardin bas, accessible par un petit escalier dérobé ou directement par l'extérieur se trouvent une chambre III avec sa salle d’eau et wc, ainsi qu’une buanderie.
S'en suivent 3 pièces indépendantes uniquement accessibles depuis l’extérieur, une chambre IV d'appoint / atelier, une chaufferie et une cave.
Confort: chauffage central au fuel, climatisation réversible, menuiseries PVC double vitrage, eau de source, adoucisseur, fosse septique, fibre optique, alarme.
En contrebas de la maison se trouve un grand garage enterré qui permet de stationner facilement 2 à 3 véhicules et/ou du matériel de jardin.
A quelques mètres se trouve le coin piscine composé d'un bassin octogonal avec liner et escalier de 10 x 5 m bordé de plages dallées en pierres, d'un local technique et d'un pool house avec douche.
Le jardin de plus de 2000 m² épouse la légère déclivité du terrain vers le sud. Il est engazonné de prairie et est arboré de diverses essences provençales comme des amandiers, oliviers ou chênes. L’ensemble offre des vues panoramiques sur le vallon attenant et le Luberon.
Les informations sur les risques auquel ce bien est exposé sont disponibles sur le site Géorisques ... Ideally located facing the Luberon, this elegant 18th century sheepfold of approximately 180 m² of usable area has been restored to retain maximum authenticity and offer modern comfort.
It is reached by a paved road that goes up to the hamlet through very beautiful nature. The hamlet is made up of 4 stone houses, offering an architectural unity with the neighbors of the most beautiful effect.
The house faces south and has a terrace sheltered from the Mistral. A large bay window gives access to the living room (44 m²) consisting of a lounge area with fireplace, then a dining area, all offering beautiful volumes. Then the fully equipped kitchen also opens onto the garden. To the North-West, the main bedroom I with mezzanine dressing room and shower room + toilet. Next to it are a Bedroom II, a small TV lounge, an office area and a shower room with toilet.
On the lower garden level, accessible by a small hidden staircase or directly from the outside, there is a bedroom III with its shower room and toilet, as well as a laundry room.
This is followed by 3 independent rooms only accessible from the outside, an extra IV bedroom / workshop, a boiler room and a cellar.
Comfort: oil-fired central heating, reversible air conditioning in bedroom I, double-glazed pvc joinery, spring water, water softener, septic tank, fiber optics, alarm.
In front of the house is a large underground garage which allows easy parking of 2 to 3 vehicles and/or garden equipment.
A few meters away is the swimming pool area consisting of an octagonal pool with liner and stairs of 10 x 5 m bordered by stone paved beaches, a technical room and a small pool house with shower.
The garden of more than 2000 m² marries the slight slope of the land towards the south. It is grassed with meadows and is planted with various Provençal species such as olive trees, almond trees or oaks. The set offers panoramic views of the adjoining valley and the Luberon.
Information on the risks to which this property is exposed is available on the Georisques website ...