3.879.760 RON
4.725.348 RON
4.471.672 RON
3.382.355 RON
4.794.985 RON
4.471.672 RON
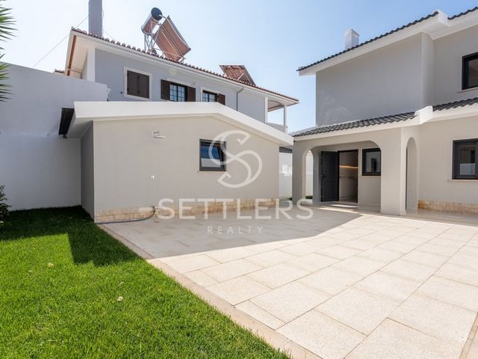
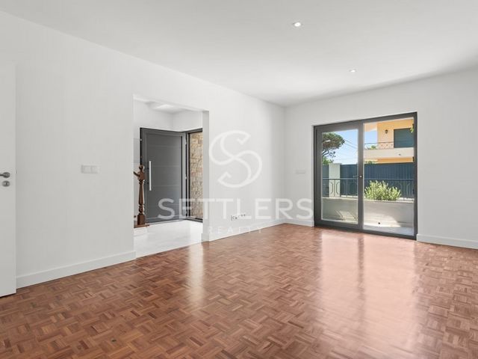
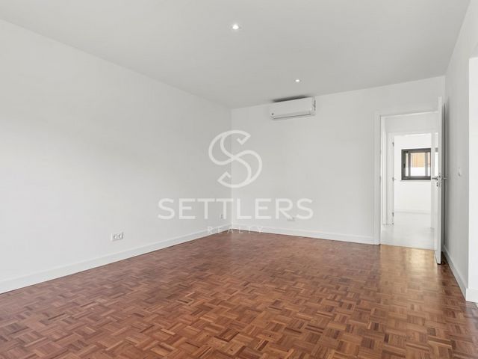
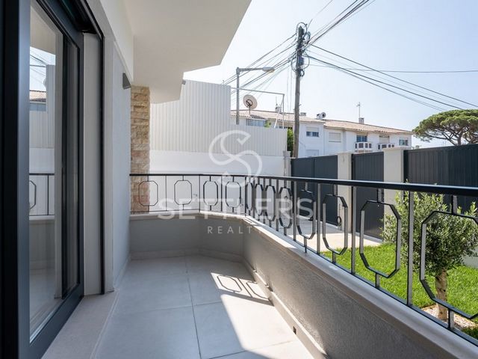
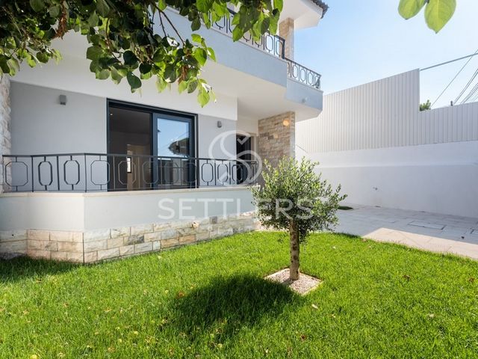
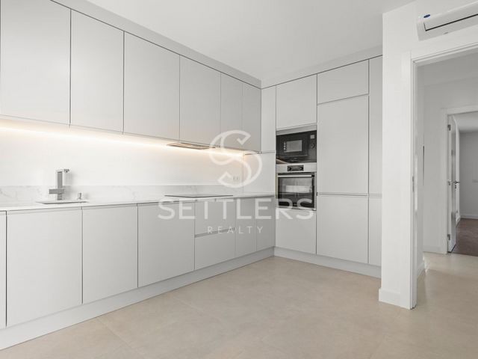
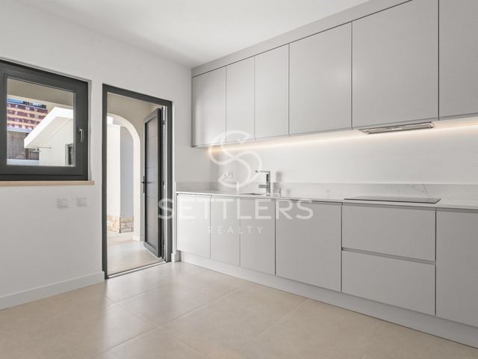
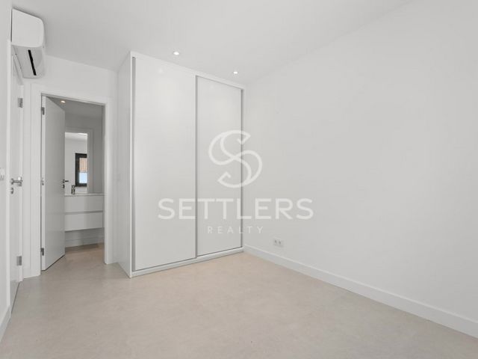
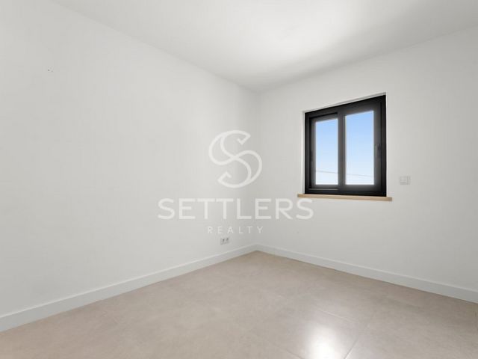
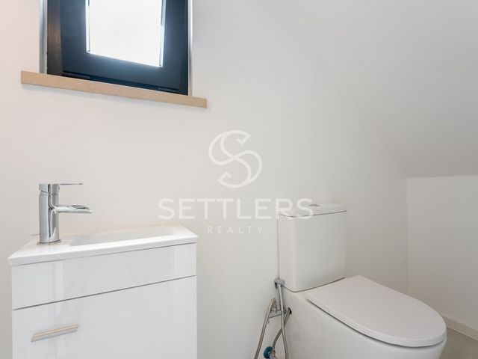
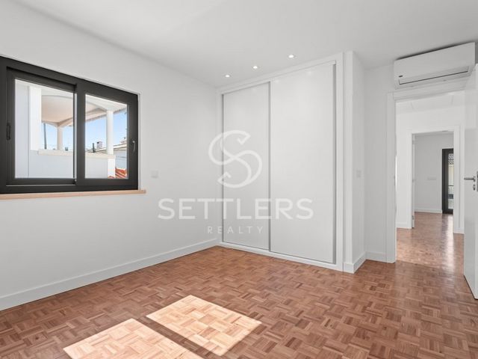
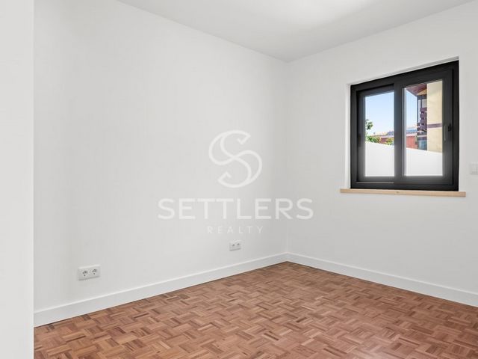
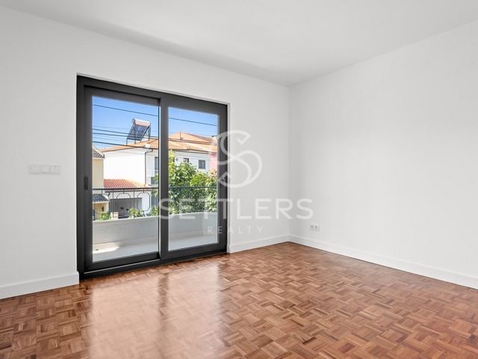
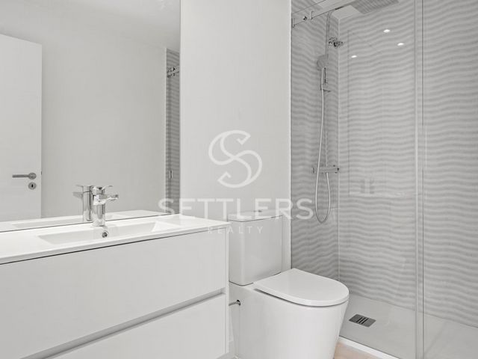
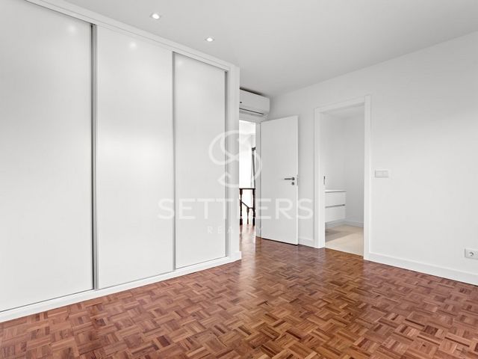
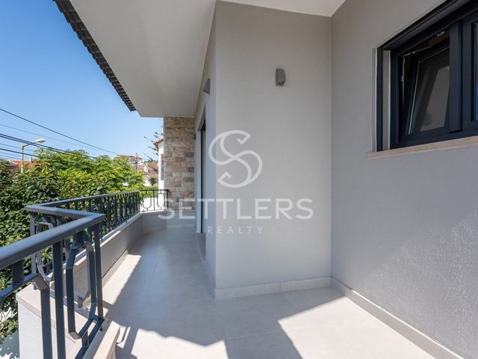
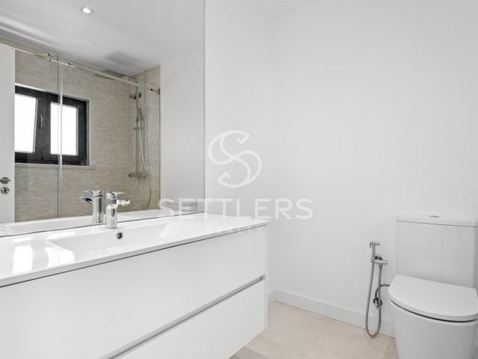
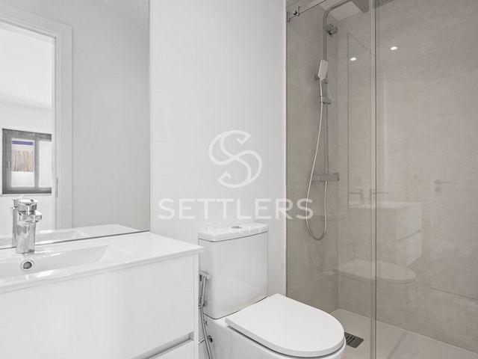
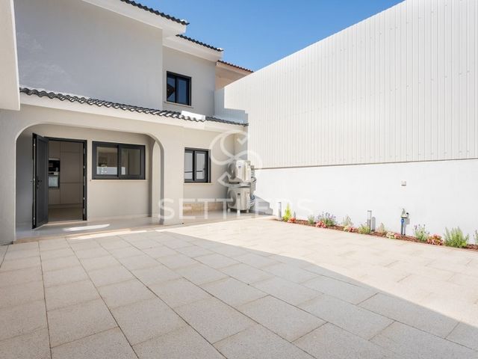
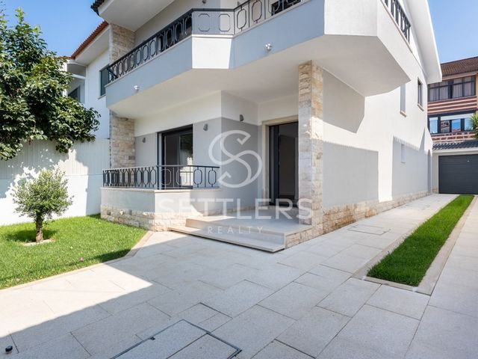
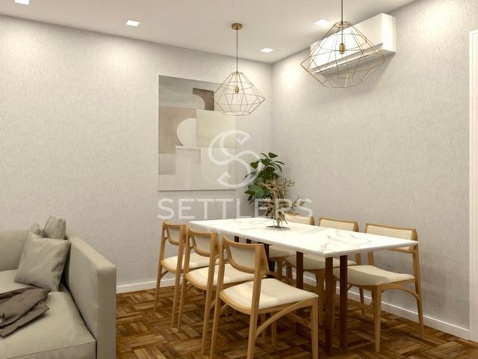
Upper Floor: Two bedrooms with wardrobes, which share a complete bathroom with a shower tray and a suite with a balcony, facing south, with a complete bathroom with a window.Facing south east, which gives it a unique luminosity, it is equipped with air conditioning in all rooms, electric shutters and double glazing. Outside there is a garage box for 1 car and indoor parking space for 2 or 3 more cars.Energy Rating: D
Ref. SR_297 Vezi mai mult Vezi mai puțin Moradia T4 geminada totalmente remodelada em Bairro residencial familiar, no Cobre.Apenas a 3km do Mar, está inserida em lote de terreno com 239 m2 e conta com 180 m2 de área de construção.Composta por:Piso Térreo: Sala de estar orientada a Sul, com acesso direto ao jardim, suíte com Wc completo com base de duche, Wc social e cozinha equipada, com acesso ao jardim traseiro.
Piso Superior: Dois quartos com roupeiro, que partilham WC completo com base de duche e suíte com varanda, orientada a sul, com WC completo com janela.Orientada a Nascente sul, que lhe confere uma luminosidade ímpar, está equipada com ar condicionado em todas as divisões, estores elétricos e vidros duplos. No exterior conta com garagem box para 1 carro e espaço de estacionamento interior para mais 2 ou 3 carros. Classificação Energética: D
Ref.ª SR_2974 bedroom semi-detached house completely renovated in a family residential neighborhood, in Cobre.Just 3 km from the sea, it is set in a plot of land with 239 m2 and has 180 m2 of construction area.Composed by:Ground Floor: Living room facing south, with direct access to the garden, suite with complete bathroom with shower tray, social bathroom and equipped kitchen, with access to the rear garden.
Upper Floor: Two bedrooms with wardrobes, which share a complete bathroom with a shower tray and a suite with a balcony, facing south, with a complete bathroom with a window.Facing south east, which gives it a unique luminosity, it is equipped with air conditioning in all rooms, electric shutters and double glazing. Outside there is a garage box for 1 car and indoor parking space for 2 or 3 more cars.Energy Rating: D
Ref. SR_297 4 bedroom semi-detached house completely renovated in a family residential neighborhood, in Cobre.Just 3 km from the sea, it is set in a plot of land with 239 m2 and has 180 m2 of construction area.Composed by:Ground Floor: Living room facing south, with direct access to the garden, suite with complete bathroom with shower tray, social bathroom and equipped kitchen, with access to the rear garden.
Upper Floor: Two bedrooms with wardrobes, which share a complete bathroom with a shower tray and a suite with a balcony, facing south, with a complete bathroom with a window.Facing south east, which gives it a unique luminosity, it is equipped with air conditioning in all rooms, electric shutters and double glazing. Outside there is a garage box for 1 car and indoor parking space for 2 or 3 more cars.Energy Rating: D
Ref. SR_297 Villa jumelée de 4 chambres entièrement rénovée dans un quartier résidentiel familial de Cobre.A 3 km de la mer, elle est insérée dans un terrain de 239 m2 et dispose de 180 m2 de surface de construction.Elle se compose de :Rez-de-chaussée : Salon orienté sud avec accès direct au jardin, salle de bains en-suite avec bac à douche, toilettes invités et cuisine équipée avec accès au jardin arrière.
Etage supérieur : Deux chambres avec placards, partageant une salle de bain complète avec bac à douche et une suite avec balcon, orientée au sud, avec une salle de bain complète avec fenêtre.Orientée au sud-est, ce qui lui confère une luminosité unique, elle est équipée de l'air conditionné dans toutes les pièces, de volets électriques et de double vitrage. A l'extérieur, il y a un garage box pour 1 voiture et un parking intérieur pour 2 ou 3 voitures supplémentaires. Cote énergétique : D
Ref SR_297 Chalet adosado de 4 dormitorios totalmente reformado en un barrio residencial familiar en Cobre.A sólo 3 km del mar, se inserta en una parcela de terreno con 239 m2 y tiene 180 m2 de área de construcción.Compuesto por:Planta Baja: Salón comedor orientado al sur con acceso directo al jardín, baño en suite con plato de ducha, aseo de cortesía y cocina amueblada con acceso al jardín trasero.
Planta Alta: Dos dormitorios con armarios empotrados, que comparten un baño completo con plato de ducha y una suite con balcón, orientada al sur, con un baño completo con ventana.Orientada al sureste, lo que le confiere una luminosidad única, está equipada con aire acondicionado en todas las estancias, persianas eléctricas y doble acristalamiento. En el exterior dispone de garaje box para 1 coche y plaza de aparcamiento interior para 2 ó 3 coches más. Calificación energética: D
Ref SR_297 4 bedroom semi-detached house completely renovated in a family residential neighborhood, in Cobre.Just 3 km from the sea, it is set in a plot of land with 239 m2 and has 180 m2 of construction area.Composed by:Ground Floor: Living room facing south, with direct access to the garden, suite with complete bathroom with shower tray, social bathroom and equipped kitchen, with access to the rear garden.
Upper Floor: Two bedrooms with wardrobes, which share a complete bathroom with a shower tray and a suite with a balcony, facing south, with a complete bathroom with a window.Facing south east, which gives it a unique luminosity, it is equipped with air conditioning in all rooms, electric shutters and double glazing. Outside there is a garage box for 1 car and indoor parking space for 2 or 3 more cars.Energy Rating: D
Ref. SR_297 4 bedroom semi-detached house completely renovated in a family residential neighborhood, in Cobre.Just 3 km from the sea, it is set in a plot of land with 239 m2 and has 180 m2 of construction area.Composed by:Ground Floor: Living room facing south, with direct access to the garden, suite with complete bathroom with shower tray, social bathroom and equipped kitchen, with access to the rear garden.
Upper Floor: Two bedrooms with wardrobes, which share a complete bathroom with a shower tray and a suite with a balcony, facing south, with a complete bathroom with a window.Facing south east, which gives it a unique luminosity, it is equipped with air conditioning in all rooms, electric shutters and double glazing. Outside there is a garage box for 1 car and indoor parking space for 2 or 3 more cars.Energy Rating: D
Ref. SR_297