FOTOGRAFIILE SE ÎNCARCĂ...
Casă & casă pentru o singură familie de vânzare în Sauviat-sur-Vige
492.702 RON
Casă & Casă pentru o singură familie (De vânzare)
Referință:
EDEN-T90603479
/ 90603479
Referință:
EDEN-T90603479
Țară:
FR
Oraș:
Sauviat Sur Vige
Cod poștal:
87400
Categorie:
Proprietate rezidențială
Tipul listării:
De vânzare
Tipul proprietății:
Casă & Casă pentru o singură familie
Dimensiuni proprietate:
159 m²
Camere:
8
Dormitoare:
4
PREȚ PROPRIETĂȚI IMOBILIARE PER M² ÎN ORAȘE DIN APROPIERE
| Oraș |
Preț mediu per m² casă |
Preț mediu per m² apartament |
|---|---|---|
| Saint-Léonard-de-Noblat | 5.372 RON | - |
| Limousin | 6.458 RON | 7.599 RON |
| Haute-Vienne | 6.498 RON | 7.473 RON |
| France | 8.900 RON | 12.511 RON |
| Guéret | 5.034 RON | - |
| Creuse | 5.126 RON | - |
| Treignac | 4.628 RON | - |
| Aubusson | 3.479 RON | - |
| Uzerche | 4.540 RON | - |
| Saint-Yrieix-la-Perche | 5.818 RON | - |
| Saint-Junien | 5.670 RON | - |
| Châlus | 4.193 RON | - |
| Rochechouart | 5.210 RON | - |
| Égletons | 5.323 RON | - |
| Ussel | 5.584 RON | 5.409 RON |
| Corrèze | 6.470 RON | 7.724 RON |
| Thiviers | 5.563 RON | - |
| Excideuil | 5.754 RON | - |
| Marcillac-la-Croisille | 5.784 RON | - |
| Neuvic | 5.133 RON | - |
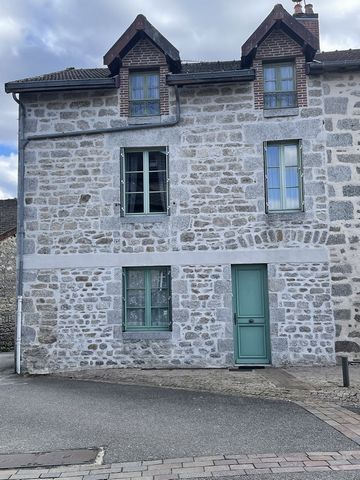
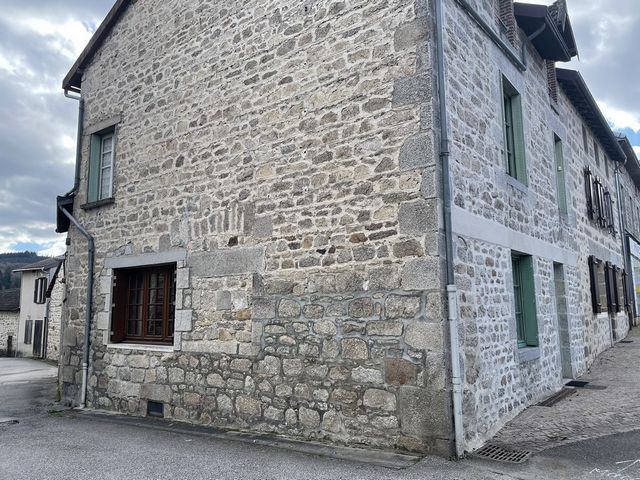
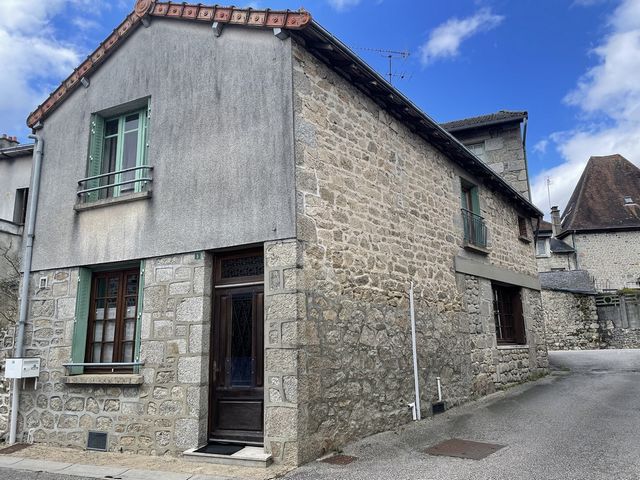
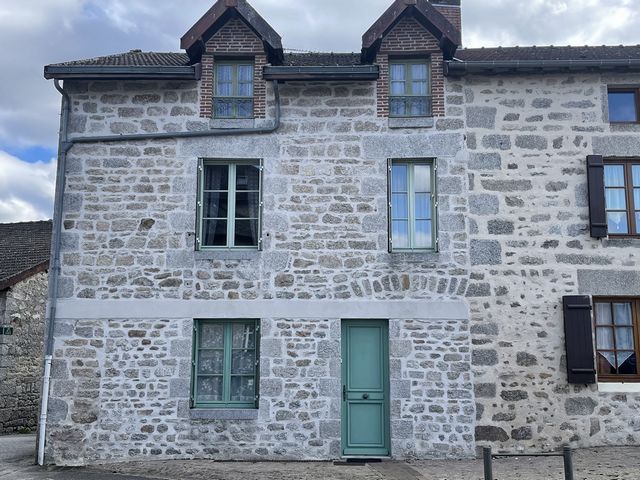
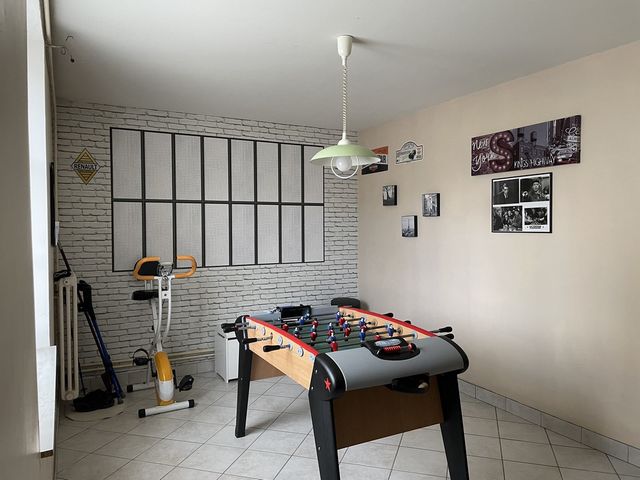
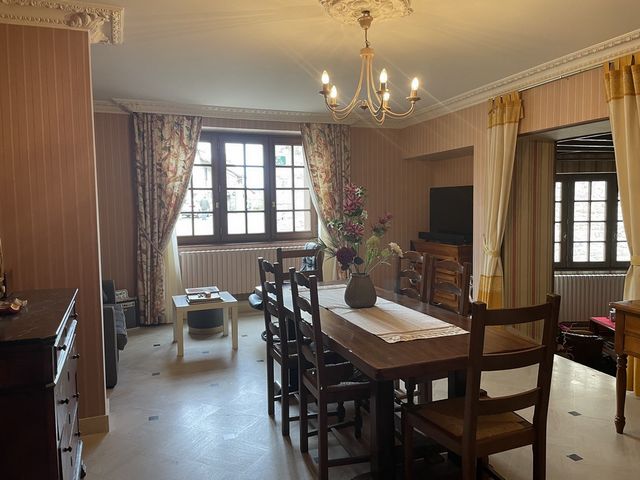
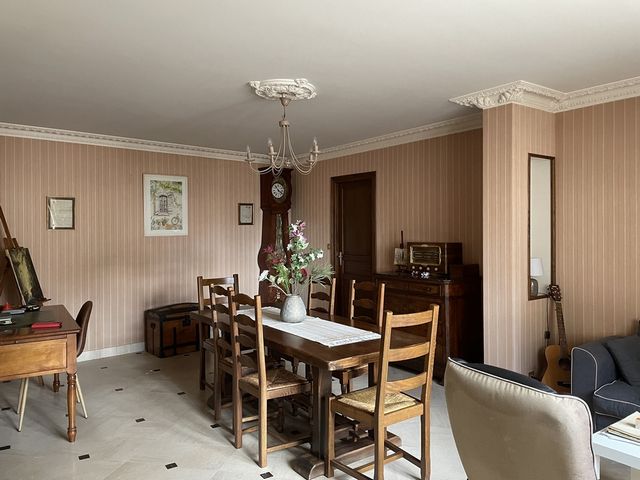
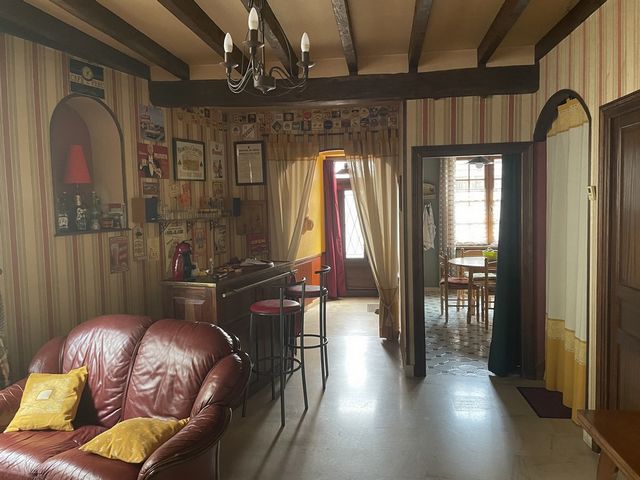
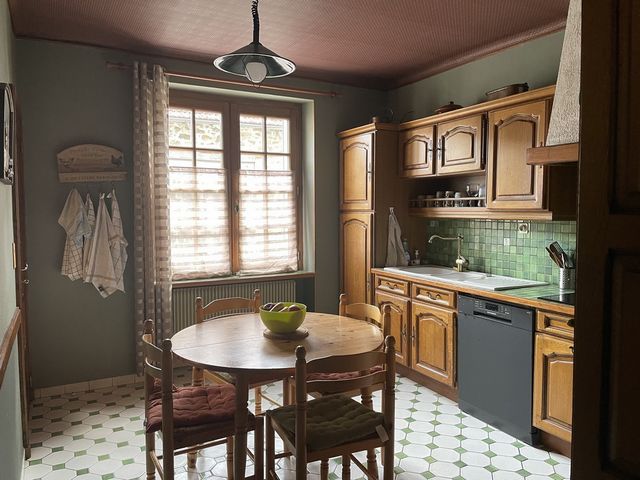
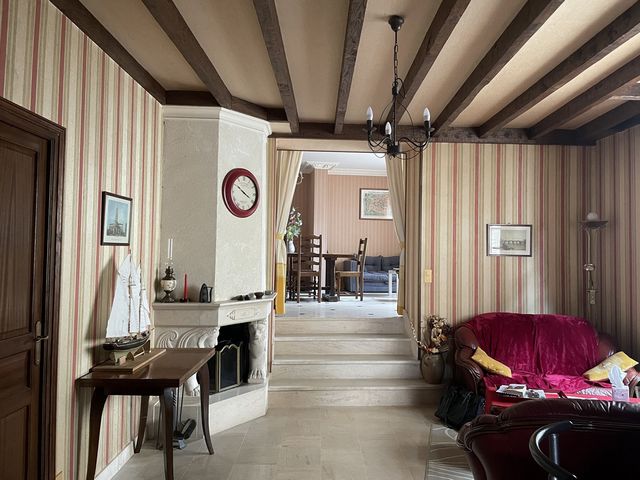
Oil-fired central heating.
Mains drainage. Vezi mai mult Vezi mai puțin Située dans un village avec commerces, spacieuse maison en pierre traversante. Elle se compose au rez-de-chaussée: d'une grande entrée, WC avec lave-main, salle à manger, salon avec cheminée, cuisine aménagée et équipée, une seconde entrée et dégagement avec placards donnant accès à la chaufferie et à la cave voûtée. Au premier étage: palier desservant quatre chambres et un second salon. Une chambre est en suite avec dressing, salle d'eau et WC. Une salle de bain avec WC. Au deuxième étage: grenier et deux pièces.
Chauffage central fuel.
Tout à l'égout. Located in a village with shops, spacious stone house. It consists on the ground floor: a large entrance hall, toilet with washbasin, dining room, living room with fireplace, fitted and equipped kitchen, a second entrance and hallway with cupboards giving access to the boiler room and the vaulted cellar. On the first floor: landing leading to four bedrooms and a second living room. A bedroom is en-suite with dressing room, shower room and WC. A bathroom with toilet. On the second floor: attic and two rooms.
Oil-fired central heating.
Mains drainage.