FOTOGRAFIILE SE ÎNCARCĂ...
Casă & casă pentru o singură familie de vânzare în Soumensac
711.381 RON
Casă & Casă pentru o singură familie (De vânzare)
Referință:
EDEN-T90746544
/ 90746544
Referință:
EDEN-T90746544
Țară:
FR
Oraș:
Soumensac
Cod poștal:
47120
Categorie:
Proprietate rezidențială
Tipul listării:
De vânzare
Tipul proprietății:
Casă & Casă pentru o singură familie
Dimensiuni proprietate:
175 m²
Dimensiuni teren:
212 m²
Camere:
6
Dormitoare:
3
Băi:
2
WC:
2
Parcări:
1
Mașină de spălat rufe:
Da
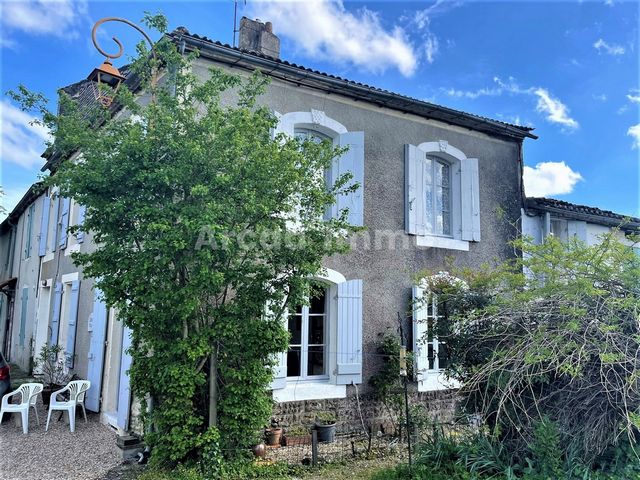
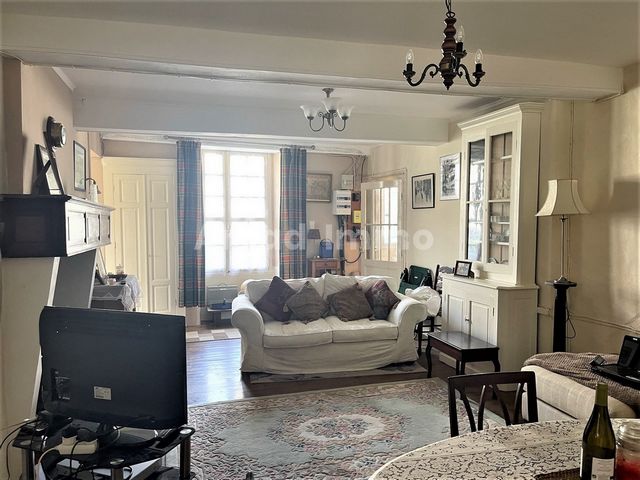
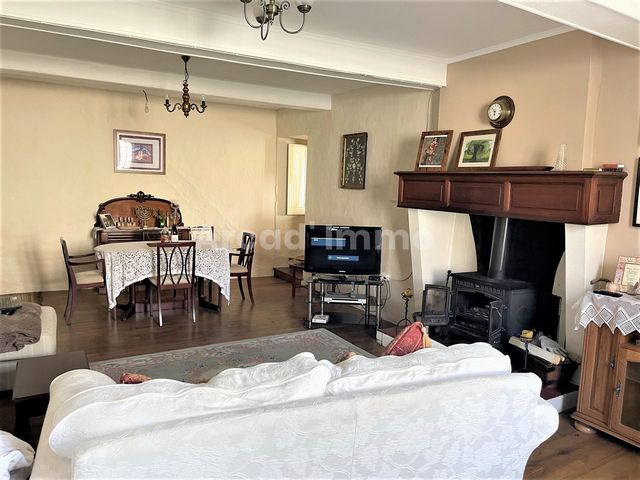
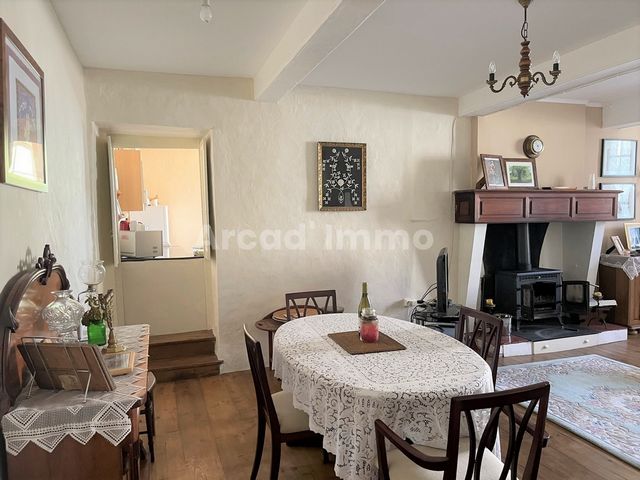
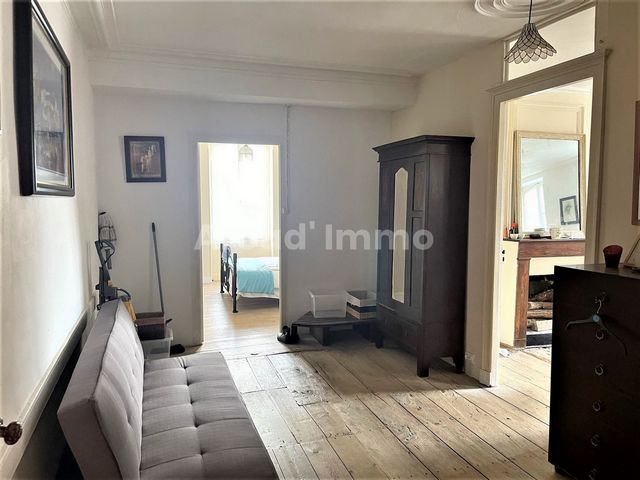
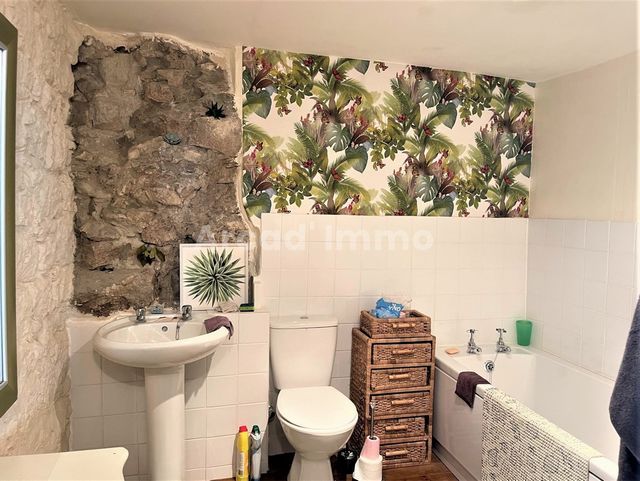
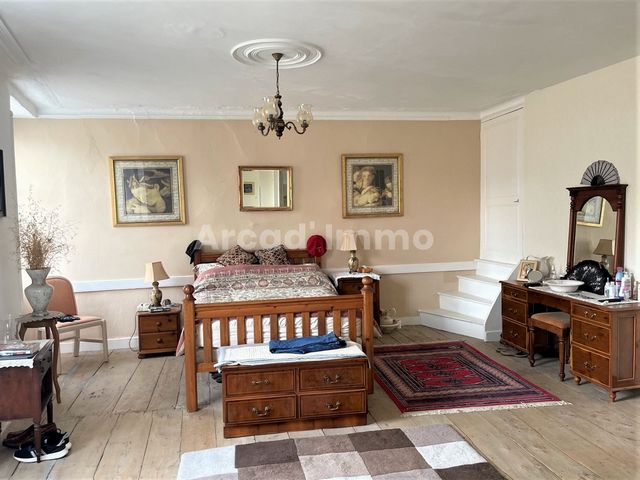
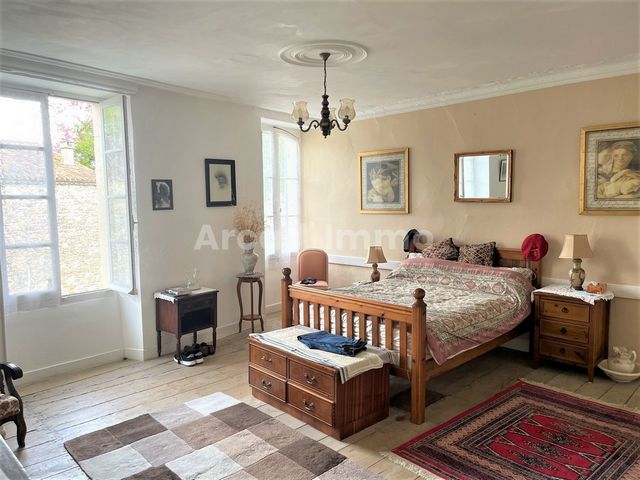
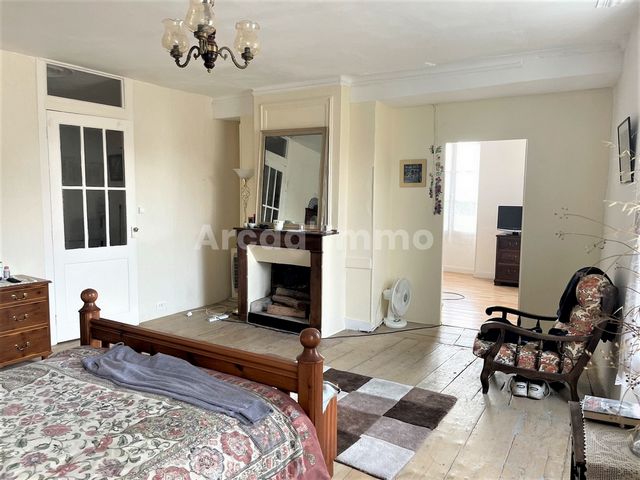
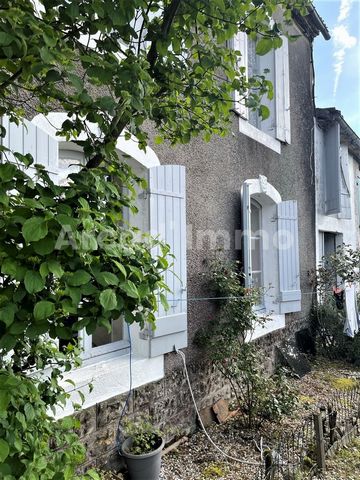
An entrance hall with staircase (8 m2).
A living room with fireplace/wood stove, beautiful wooden floor, white painted walls, ceiling/beams/floor (35 m2).
A fully fitted and equipped kitchen/dining room (30 m2), fireplace.
A bathroom (7.3 m2) with bath, toilet and washbasin. Recent and modern layout.
A small garage/workshop (22 m2): a small car can fit in.
A cellar (25 m2) under the kitchen, ideal for storing your preserves, good bottles of wine and others.
On the 1st floor:
The landing (13.6 m2) is a pleasant room that can be used as an office/play area for children.
The large bedroom (27 m2) with its period fireplace (not usable but decorative) with a beautiful wooden floor and two windows.
Next to it is another room/bedroom (11.7 m2) this room can be used as a bedroom, dressing room or even be transformed into an en-suite bathroom.
A third bedroom (12 m2) with access from the landing, wooden floor, white painted walls.
The shower room/WC (7.5 m2) with large shower, a toilet and sink.
The last room/bedroom to be finished/playroom/storage space (22.5 m2) is above the garage, hot water tank for both bathrooms and kitchen.
On the 2nd floor:
The attic (55 m2) part of it can be converted.
Electricity redone approx. 6 years ago, the kitchen was installed two years ago.
The 212 m2 plot of land is located on the 'rampart path' of the village, 150 m from the house and can be used to make a vegetable garden, observe the countryside, wild animals or the stars.Features:
- Garden
- Washing Machine Vezi mai mult Vezi mai puțin La maison, 175 m2 habitables est composée de :
Une entrée avec escalier (8 m2).
Un séjour/salon avec cheminée/poêle à bois, un beau plancher bois, murs peints en blanc, plafond/poutres/plancher (35 m2).
Une cuisine/salle à manger (30 m2) entièrement aménagée et équipée, cheminée.
Une salle de bains (7,3 m2) avec baignoire, WC et lavabo. Aménagement récent et moderne.
Un petit garage/atelier (22 m2) : une petite voiture peut y rentrer.
Une cave (25 m2) sous la cuisine, idéal pour le stockage de vos conserves, vos bonnes bouteilles de vins et autres.
Au 1er étage :
Le palier (13.6 m2) une agréable pièce qui peut servir de bureau / espace de jeux pour les enfants.
La grande chambre (27 m2) avec sa cheminée d’époque (non utilisable mais décorative) avec un très beau plancher bois et deux fenêtres.
A la suite se trouve une autre pièce/chambre (11.7 m2) cette pièce peut être utilisée comme chambre, dressing ou même être transformée en salle de bains en suite.
Une troisième chambre (12 m2) accès par le palier, plancher bois, murs peints en blanc.
La salle de douche/WC (7.5 m2) avec grande douche, un WC et lavabo.
Le dernière pièce/chambre à terminer/salle de jeux/espace de rangement (22.5 m2) se trouve au-dessus du garage, ballon d’eau chaude pour les deux salles de bains et la cuisine.
Au 2ème étage :
Le grenier (55 m2) une partie peut être aménagée.
Electricité refaite il y a env. 6 ans, la cuisine a été installée il y a deux ans.
Le terrain de 212 m2 se trouve sur le ‘chemin de ronde’ du village, à 150 m de la maison et peut être utilisé pour faire un potager, observer la campagne, les animaux sauvages ou les étoiles.Features:
- Garden
- Washing Machine Het huis, 175 m2 woonoppervlak bestaat uit:
Een entree met trap (8 m2).
Een woonkamer met open haard/houtkachel, een mooie houten vloer, wit geschilderde wanden, plafond/balken/vloer (35 m2).
Een keuken / eetkamer (30 m2) volledig ingericht en uitgerust, open haard.
Een badkamer (7,3 m2) met ligbad, toilet en wastafel. Recente en moderne inrichting.
Een kleine garage/werkplaats (22 m2): er past een kleine auto in.
Een kelder (25 m2) onder de keuken, ideaal voor de opslag van uw conserven, uw goede flessen wijn en anderen.
Op de 1e verdieping:
De overloop (13,6 m2) is een aangename ruimte die gebruikt kan worden als kantoor/speelruimte voor kinderen.
De grote slaapkamer (27 m2) met zijn antieke open haard (niet bruikbaar maar decoratief) met een mooie houten vloer en twee ramen.
Hierna volgt nog een kamer/slaapkamer (11,7 m2) deze kamer kan worden gebruikt als slaapkamer, kleedkamer of zelfs worden omgezet in een badkamer en suite.
Een derde slaapkamer (12 m2) toegang via de overloop, houten vloer, wit geschilderde muren.
De doucheruimte/WC (7,5 m2) met grote douche, WC en wastafel.
De laatste kamer / slaapkamer om af te werken / speelkamer / opslagruimte (22,5 m2) bevindt zich boven de garage, warmwatertank voor zowel badkamers als keuken.
Op de 2e verdieping:
Op de zolder (55 m2) kan een deel worden ingericht.
Elektriciteit vernieuwd ca. 6 jaar geleden, de keuken is twee jaar geleden geïnstalleerd.
Het perceel van 212 m2 ligt op de 'loopbrug' van het dorp, op 150 m van het huis en kan worden gebruikt om een moestuin te maken, het platteland, wilde dieren of sterren te observeren.Features:
- Garden
- Washing Machine La casa, 175 m2 di superficie abitabile è composta da:
Un ingresso con scala (8 m2).
Un soggiorno con camino / stufa a legna, bellissimo pavimento in legno, pareti dipinte di bianco, soffitto / travi / pavimento (35 m2).
Una cucina/sala da pranzo completamente attrezzata e attrezzata (30 m2), camino.
Un bagno (7,3 m2) con vasca, wc e lavandino. Layout recente e moderno.
Un piccolo garage/officina (22 m2): può entrare un'auto di piccole dimensioni.
Una cantina (25 m2) sotto la cucina, ideale per conservare le vostre conserve, buone bottiglie di vino e altro.
Al 1° piano:
Il pianerottolo (13,6 m2) è una piacevole stanza che può essere utilizzata come ufficio/area giochi per i bambini.
La grande camera da letto (27 m2) con il suo camino d'epoca (non utilizzabile ma decorativo) con un bel pavimento in legno e due finestre.
Accanto ad essa c'è un'altra stanza/camera da letto (11,7 m2) questa stanza può essere utilizzata come camera da letto, spogliatoio o anche essere trasformata in un bagno privato.
Una terza camera da letto (12 m2) accede attraverso il pianerottolo, pavimento in legno, pareti dipinte di bianco.
Il bagno con doccia/WC (7,5 m2) con ampia doccia, wc e lavandino.
L'ultima stanza/camera da letto/sala giochi/ripostiglio (22,5 m2) è sopra il garage, serbatoio dell'acqua calda sia per i bagni che per la cucina.
Al 2° piano:
La parte mansardata (55 m2) può essere convertita.
L'elettricità è stata rifatta circa 6 anni fa, la cucina è stata installata due anni fa.
L'appezzamento di terreno di 212 m2 si trova sul "sentiero dei bastioni" del villaggio, a 150 m dalla casa e può essere utilizzato per fare un orto, osservare la campagna, gli animali selvatici o le stelle.Features:
- Garden
- Washing Machine The house, 175 m2 of living space is composed of:
An entrance hall with staircase (8 m2).
A living room with fireplace/wood stove, beautiful wooden floor, white painted walls, ceiling/beams/floor (35 m2).
A fully fitted and equipped kitchen/dining room (30 m2), fireplace.
A bathroom (7.3 m2) with bath, toilet and washbasin. Recent and modern layout.
A small garage/workshop (22 m2): a small car can fit in.
A cellar (25 m2) under the kitchen, ideal for storing your preserves, good bottles of wine and others.
On the 1st floor:
The landing (13.6 m2) is a pleasant room that can be used as an office/play area for children.
The large bedroom (27 m2) with its period fireplace (not usable but decorative) with a beautiful wooden floor and two windows.
Next to it is another room/bedroom (11.7 m2) this room can be used as a bedroom, dressing room or even be transformed into an en-suite bathroom.
A third bedroom (12 m2) with access from the landing, wooden floor, white painted walls.
The shower room/WC (7.5 m2) with large shower, a toilet and sink.
The last room/bedroom to be finished/playroom/storage space (22.5 m2) is above the garage, hot water tank for both bathrooms and kitchen.
On the 2nd floor:
The attic (55 m2) part of it can be converted.
Electricity redone approx. 6 years ago, the kitchen was installed two years ago.
The 212 m2 plot of land is located on the 'rampart path' of the village, 150 m from the house and can be used to make a vegetable garden, observe the countryside, wild animals or the stars.Features:
- Garden
- Washing Machine