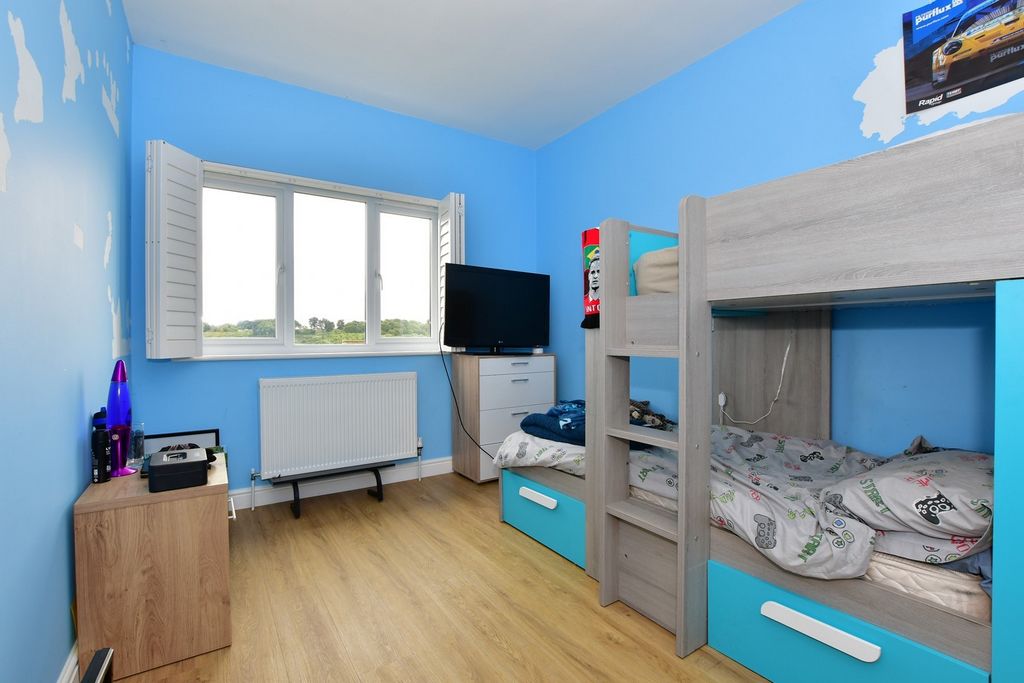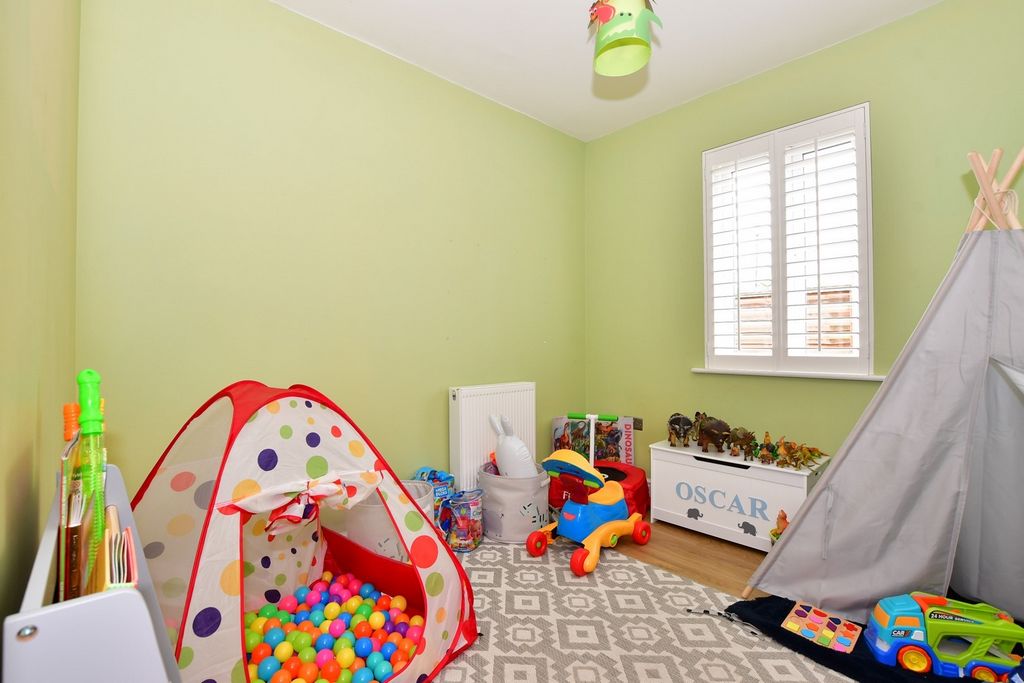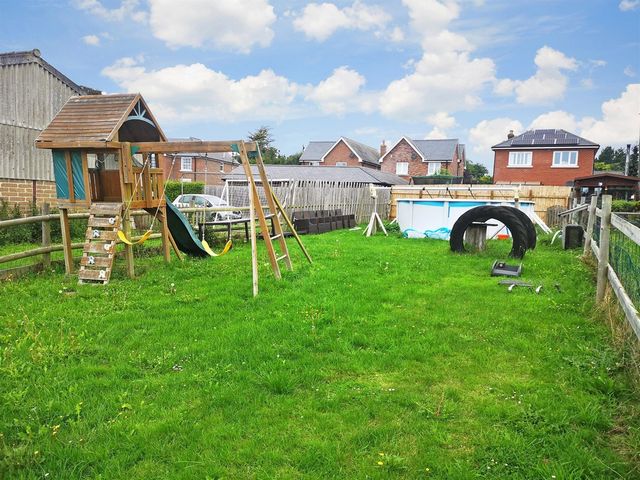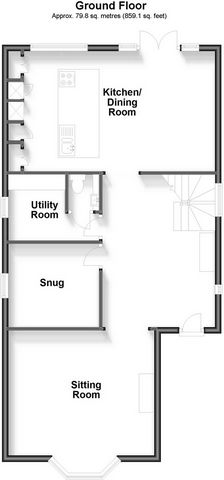FOTOGRAFIILE SE ÎNCARCĂ...
Casă & casă pentru o singură familie de vânzare în Newchurch
3.189.823 RON
Casă & Casă pentru o singură familie (De vânzare)
2 cam
5 dorm
3 băi
Referință:
EDEN-T91038822
/ 91038822
Referință:
EDEN-T91038822
Țară:
GB
Oraș:
Newchurch
Cod poștal:
PO36 0NF
Categorie:
Proprietate rezidențială
Tipul listării:
De vânzare
Tipul proprietății:
Casă & Casă pentru o singură familie
Camere:
2
Dormitoare:
5
Băi:
3
Parcări:
1















Features:
- Garden
- Parking Vezi mai mult Vezi mai puțin The unique Popes Farm is conveniently located in the centre of the charming village of Newchurch. It was originally built in the late 1700s as two farm labourers’ cottages but this beautiful old farmhouse has undergone a total renovation that includes a partial rebuild as well as incorporating a substantial two-storey rear extension. Great efforts have been made by the owners, as it has been their ancestral home for many generations, to sensitively restore many original features while also creating a superb home designed for 21st century living, so it combines traditional charm that includes fireplaces and sash windows with modern accoutrements. From the moment you first see the charming exterior with its Island stone walls, chimney stack and bay windows you will be enchanted and impatient to see what lies beyond the front door and you won’t be disappointed. The door opens into a spacious and stunning reception hall with a double height window providing plenty of natural light, beautiful restored wood flooring that flows through an archway to the deceptively large sitting room, an impressive staircase and a multifuel stove set into the original fireplace that you can cosy up to on a cold winter’s day. In the mid-1800s the light and airy sitting room was added with its gorgeous bay window and attractive fireplace. There is also a snug that would make an excellent office for anyone working from home as well as a utility room and a cloakroom with an external door to the side of the property. Off the hallway is an open archway to the extension where you will find the ultimate in contemporary design – the ultra-modern kitchen/dining room. This has trendy units housing a Neff induction hob, self-cleaning oven with a slide under door, an integrated dishwasher, full height fridge and freezer and a stone topped central island with a breakfast bar. While you can also enjoy entertaining friends and family at a large table in the dining area that has French doors to the garden with views of the rolling hills beyond. On the first floor there is a superb modern family bathroom with a fabulous roll top bath and a quirky butlers’ sink that started life in the former scullery and is set on an antique washstand. In the original part of the house there are three good sized bedrooms including one with an attractive fireplace and the charming main bedroom with a wide bay window, a walk-in wardrobe and an en suite shower room. In the extension there are two further double bedrooms including one with an en suite shower and there is also a full boarded and insulated attic with lighting and power, accessed via a built-in ladder. Outside the stone effect front driveway provides off road parking for two cars while at the rear of the property there is a large garden with an over ground pool and play area located in the lower section. There is a spacious decked terrace that is ideal for al fresco dining or just sitting watching the kids playing in the above-ground swimming pool, a small vegetable patch and sleepers that surround plants and ornamental trees.
Features:
- Garden
- Parking