1.318.361 RON
1.368.111 RON
1.330.799 RON
1.330.799 RON
2 dorm
120 m²
1.476.565 RON
1.162.148 RON
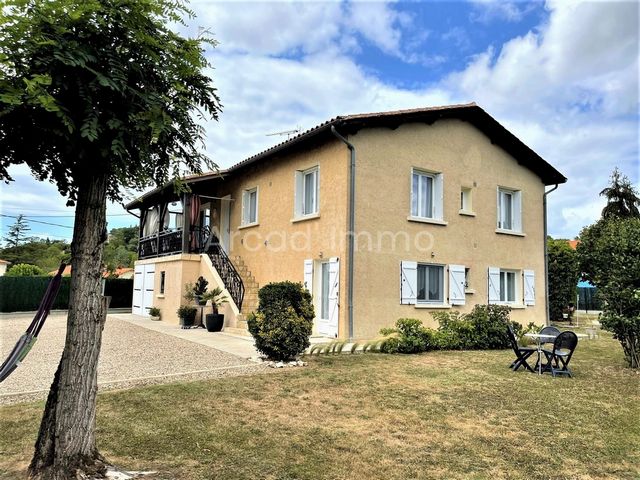
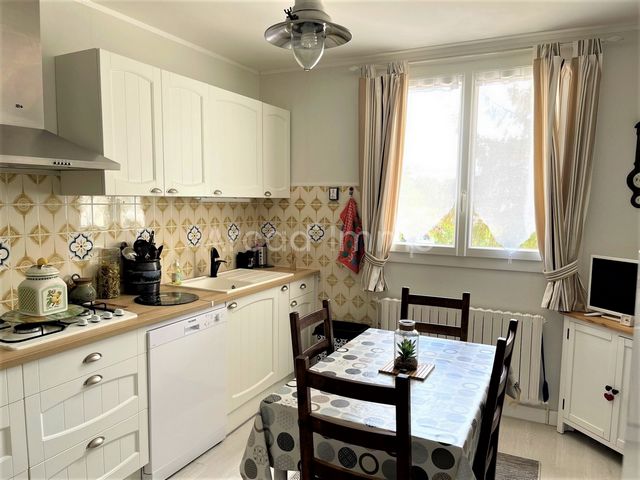
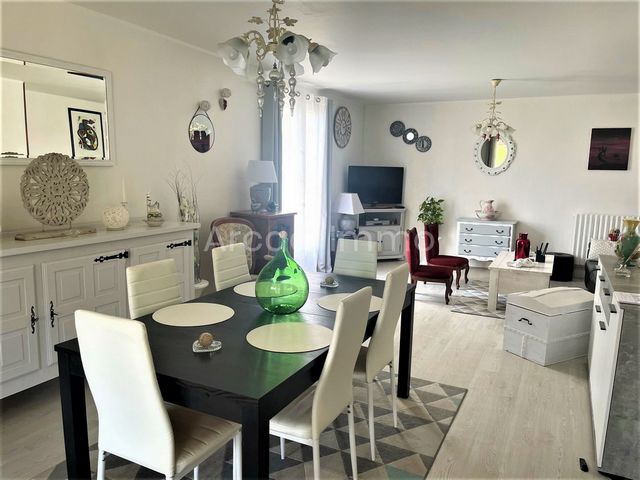
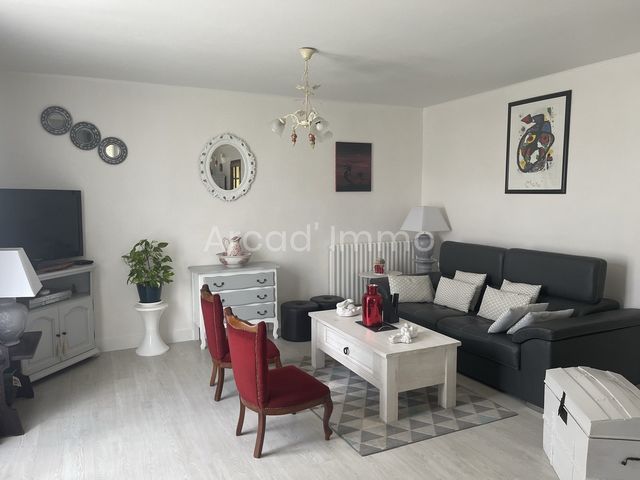
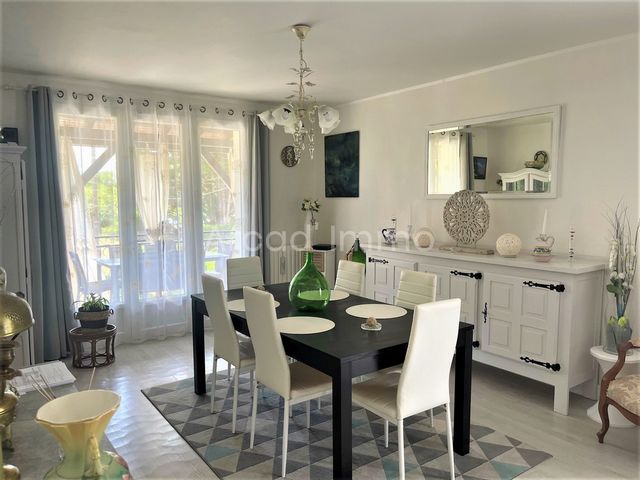

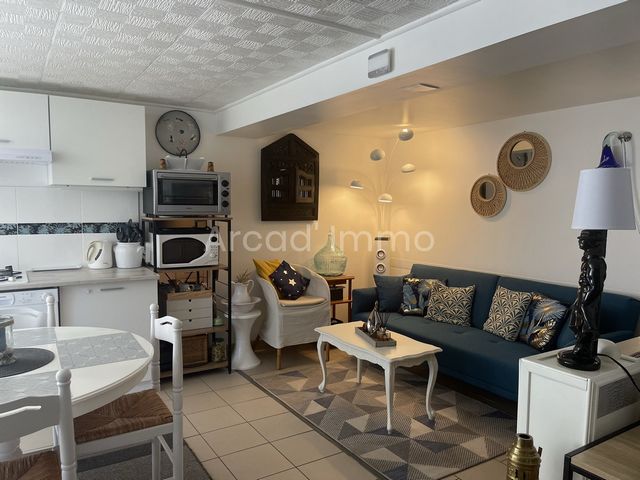
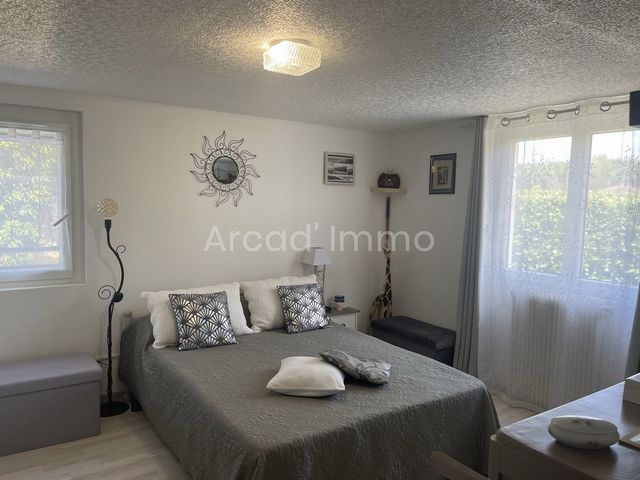
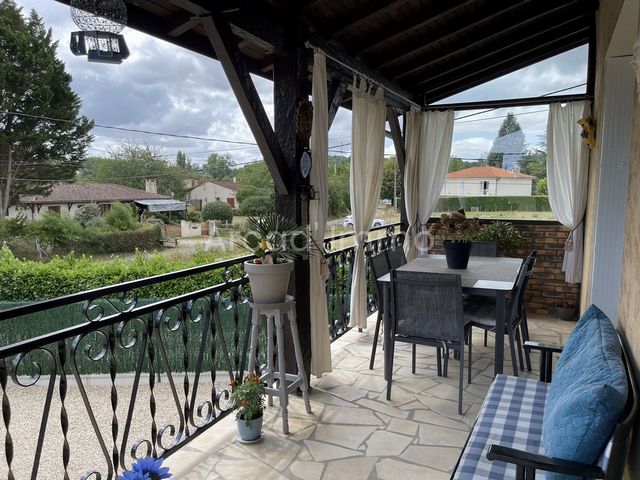
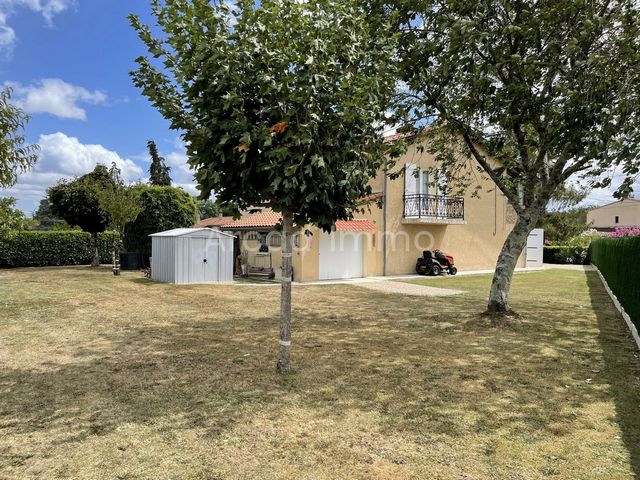
On the 1st floor:
A beautiful terrace/balcony (10.5 m2) large enough for a table for 4/6 people and have lunch outside sheltered from the sun as the terrace is covered.
The entrance hall/hallway (7.35 m2) with its door giving access to the basement.
The living/dining room (33 m2) with its small and large balcony, the room has been completely 'restyled', it is very spacious and bright.
The kitchen (11.5 m2) has been completely refurbished and modernised.
The bathroom (5.20 m2) has a bathtub.
The hallway with the toilet (5 m2 + 1.65 m2).
A 1st bedroom (13.47 m2).
A 2nd bedroom (12.7 m2).
(93 m2) living space.
The attic and basement/ceiling of the garage were insulated in 2021 as well as the installation of PVC double glazed windows and a new entrance door.
The property is heated by an oil fired boiler, in good working order, equipped with a septic tank in good working order and will be emptied, 3 individual TV lines, high speed internet.
On the ground floor:
The totally independent apartment:
The living room with its semi-finished kitchen area very practical and pleasant (19 m2).
A beautiful bedroom (14 m2) with its two windows.
A shower room/WC (2.4 m2).
Oil central heating, double glazing and PVC patio door, totally independent entrance.
(40.2 m2) living space.
In the basement there are also:
A large space/garage (40 m2) can accommodate two cars.
A boiler/laundry room (9 m2) with oil boiler and a new electric hot water tank (2023).
A small wine cellar.
Attached to the back of the house:
A garage (18 m2) DIY workshop.
A garden shed for the gardener's equipment.
The garden is flat, pleasant and easy to maintain and fully enclosed with an automatic/remote-controlled gate at the entrance.
The garage is accessed from the garden, gravel in front of the door.
A few fruit trees in the garden.
The house (133 m2) is located on a plot of land (approx. 1,186 m2) that is fully bounded and enclosed.
Features:
- Garden
- Balcony
- Terrace Vezi mai mult Vezi mai puțin La maison, sur sous-sol est composée :
Au 1er étage :
Une belle terrasse/ balcon (10.5 m2) suffisamment grande pour une table 4/6 personnes et déjeuner dehors à l’abri du soleil car la terrasse et couverte.
Le hall d’entrée/couloir (7.35 m2) avec sa porte donnant accès au sous-sol.
Le séjour/salle à manger (33 m2) avec son petit et son grand balcon, la pièce a été entièrement ‘relooké’, elle est très spacieuse et lumineuse.
La cuisine (11.5 m2) entièrement réaménagée et modernisée.
La salle de bains (5.20 m2) baignoire.
Le couloir avec les WC (5 m2 + 1.65 m2).
Une 1ère chambre (13.47 m2).
Une 2ème chambre (12.7 m2).
(93 m2) habitable.
Les combles et le sous-sol/plafond du garage ont été isolés en 2021 ainsi que la pose des fenêtres en doubles vitrage PVC et une nouvelle porte d’entrée.
La propriété est chauffée par une chaudière au fuel, en bon état de marche, équipée d’une fosse septique en bon état de fonctionnement et sera vidangée, 3 lignes individuel de télévision, internet haut débit.
Au Rez-de-chaussée :
L’appartement totalement indépendant :
La pièce de vie avec son espace cuisine semi-aménagée très pratique et agréable (19 m2).
Une belle chambre (14 m2) avec ses deux fenêtres.
Une salle de douche/WC (2.4 m2).
Chauffage central au fuel, double vitrage et porte fenêtre en PVC, entrée totalement indépendant.
(40.2 m2) habitable.
Dans le sous-sol se trouve également :
Un grand espace/garage (40 m2) on peut y rentrer deux voitures.
Une chaufferie/buanderie (9 m2) avec chaudière au fuel et un ballon d’eau chaude électrique neuf (2023).
Une petite cave à vin.
Attenant à l’arrière de la maison :
Un garage (18 m2) atelier de bricolage.
Un abri de jardin pour le matériel du jardinier.
Le jardin est plat, agréable et facile d’entretien et entièrement clos avec à l’entrée un portail automatique/télécommandé.
Le garage est accessible par le jardin, gravillons devant la porte.
Quelques arbres fruitiers dans le jardin.
La maison (133 m2) se trouve sur un terrain (d’env. 1 186 m2) entièrement borné et clos.
Features:
- Garden
- Balcony
- Terrace The house, on the basement, is composed of:
On the 1st floor:
A beautiful terrace/balcony (10.5 m2) large enough for a table for 4/6 people and have lunch outside sheltered from the sun as the terrace is covered.
The entrance hall/hallway (7.35 m2) with its door giving access to the basement.
The living/dining room (33 m2) with its small and large balcony, the room has been completely 'restyled', it is very spacious and bright.
The kitchen (11.5 m2) has been completely refurbished and modernised.
The bathroom (5.20 m2) has a bathtub.
The hallway with the toilet (5 m2 + 1.65 m2).
A 1st bedroom (13.47 m2).
A 2nd bedroom (12.7 m2).
(93 m2) living space.
The attic and basement/ceiling of the garage were insulated in 2021 as well as the installation of PVC double glazed windows and a new entrance door.
The property is heated by an oil fired boiler, in good working order, equipped with a septic tank in good working order and will be emptied, 3 individual TV lines, high speed internet.
On the ground floor:
The totally independent apartment:
The living room with its semi-finished kitchen area very practical and pleasant (19 m2).
A beautiful bedroom (14 m2) with its two windows.
A shower room/WC (2.4 m2).
Oil central heating, double glazing and PVC patio door, totally independent entrance.
(40.2 m2) living space.
In the basement there are also:
A large space/garage (40 m2) can accommodate two cars.
A boiler/laundry room (9 m2) with oil boiler and a new electric hot water tank (2023).
A small wine cellar.
Attached to the back of the house:
A garage (18 m2) DIY workshop.
A garden shed for the gardener's equipment.
The garden is flat, pleasant and easy to maintain and fully enclosed with an automatic/remote-controlled gate at the entrance.
The garage is accessed from the garden, gravel in front of the door.
A few fruit trees in the garden.
The house (133 m2) is located on a plot of land (approx. 1,186 m2) that is fully bounded and enclosed.
Features:
- Garden
- Balcony
- Terrace