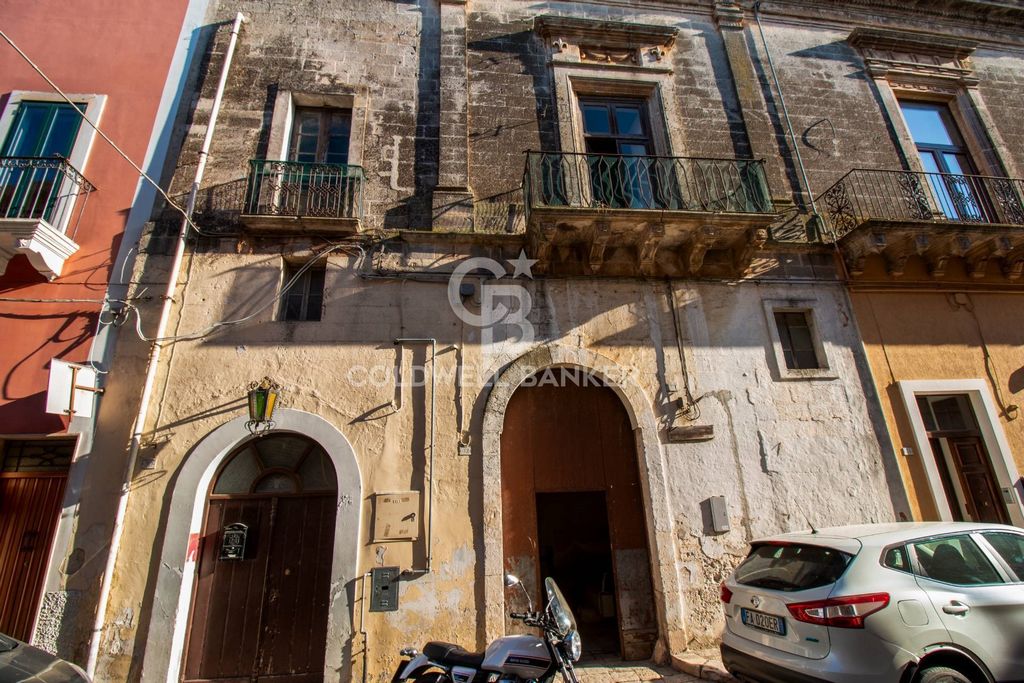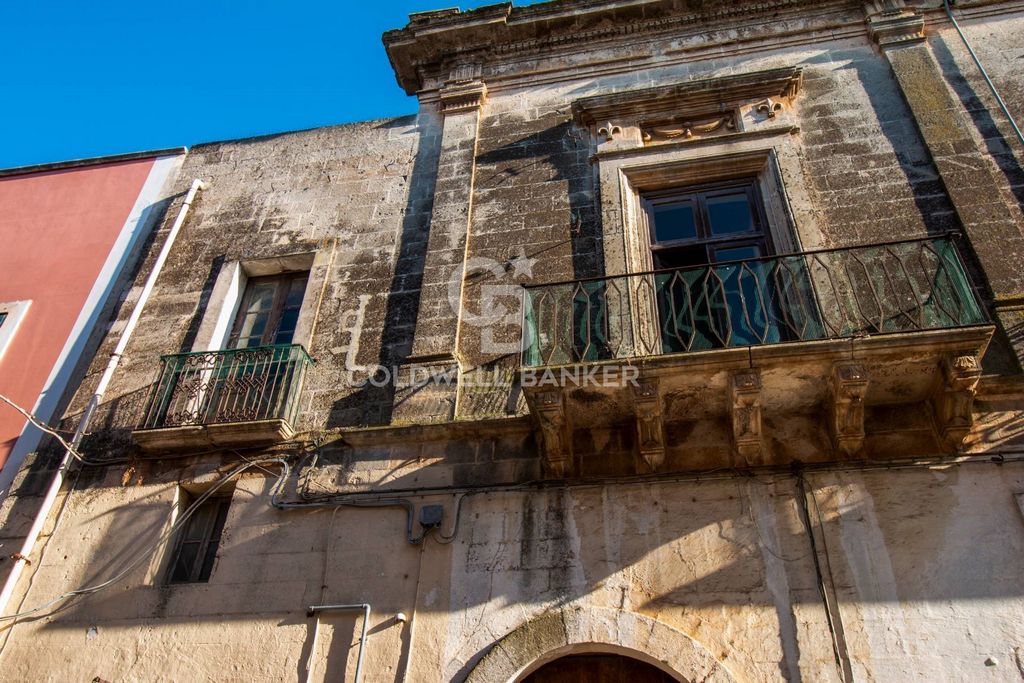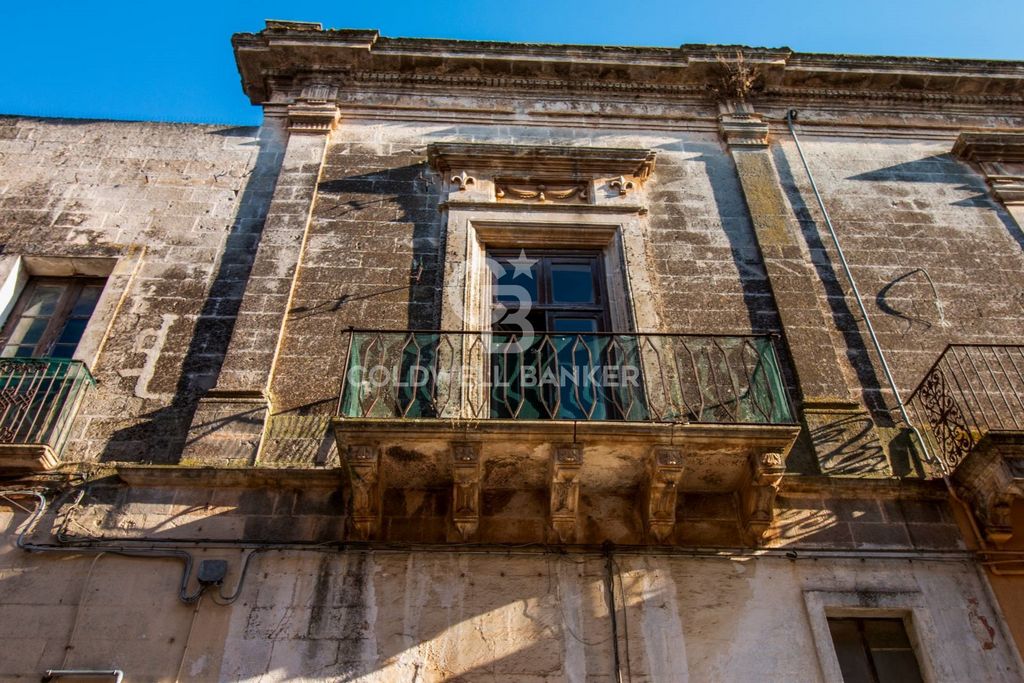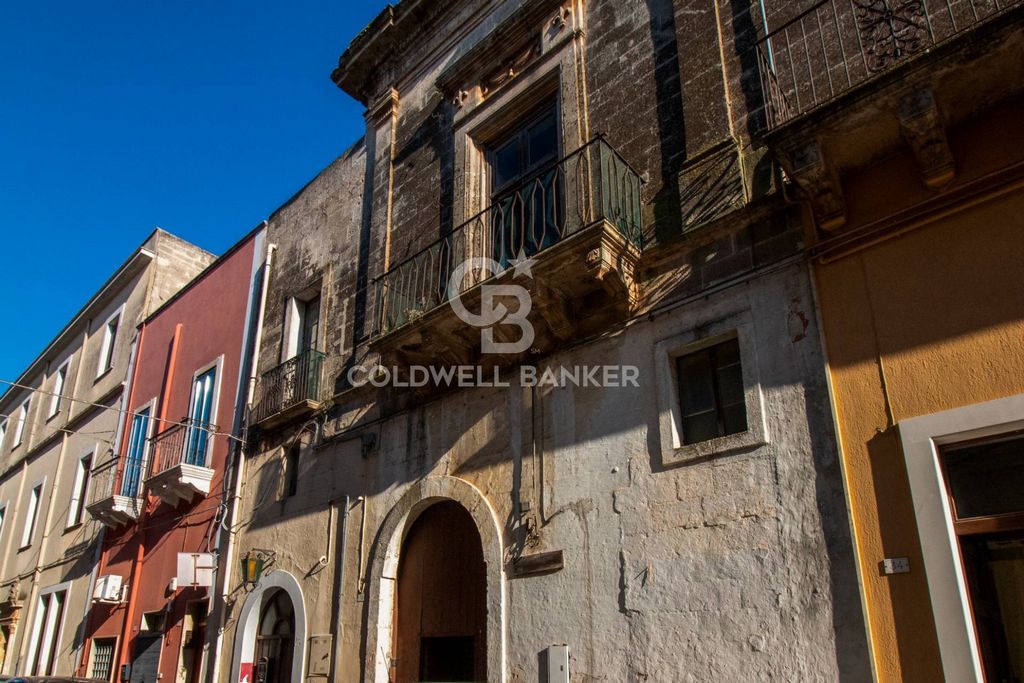FOTOGRAFIILE SE ÎNCARCĂ...
Casă & casă pentru o singură familie de vânzare în San Vito dei Normanni
1.393.283 RON
Casă & Casă pentru o singură familie (De vânzare)
Referință:
EDEN-T91356029
/ 91356029
Referință:
EDEN-T91356029
Țară:
IT
Oraș:
San Vito Dei Normanni
Cod poștal:
72019
Categorie:
Proprietate rezidențială
Tipul listării:
De vânzare
Tipul proprietății:
Casă & Casă pentru o singură familie
Dimensiuni proprietate:
220 m²
Camere:
7
Dormitoare:
3
Băi:
2
Balcon:
Da
VALORI MEDII ALE CASELOR ÎN SAN VITO DEI NORMANNI
PREȚ PROPRIETĂȚI IMOBILIARE PER M² ÎN ORAȘE DIN APROPIERE
| Oraș |
Preț mediu per m² casă |
Preț mediu per m² apartament |
|---|---|---|
| Brindisi | 7.735 RON | 6.562 RON |
| Puglia | 6.503 RON | 7.934 RON |
| Pescara | 6.781 RON | 9.336 RON |
| Abruzzo | 5.976 RON | 8.726 RON |
| Lazio | 9.967 RON | 15.938 RON |






Features:
- Garden
- Balcony Vezi mai mult Vezi mai puțin Coldwell Banker offers for sale, in one of the typical streets in the historic center of San Vito dei Normanni (BR), a spacious period apartment dating back to 1700 of about 120 square meters, set within a historic building. On the ground floor, with an independent entrance and directly overlooking the street, there is a typical commercial space of about 100 square meters, which can be used as a shop / office and in particular for catering activities, given the presence of an adjoining room with kitchen preparation. The room consists of a large entrance hall and subsequent room with stone walls that connects the room to the beautiful internal garden of the apartment, a garden of about 100 square meters; Finally, a comfortable bathroom and under the room a large cistern almost as large as the room itself. Also from the street there is access from an independent entrance, located directly next to the entrance of the restaurant to a large and characteristic stairwell, equipped with comfortable and wide staircases, which leads to the apartment on the first floor. Between the entrance floor and the first floor there are 2 characteristic and bright mezzanines of about 85 square meters in total, both with independent entrance from a comfortable landing; One consists of two communicating rooms, one overlooking the street and the other overlooking the internal garden; The other mezzanine, consisting of a single room, overlooks only the internal garden. The apartment, enriched by a beautiful floor of the time, ceiling with particular star vaults, has a large entrance hall with a typical balcony overlooking the street, then a room to be used as a living room also with a balcony overlooking the same street. Provision for bathroom, first bedroom with balcony and overlooking the internal garden. Second bedroom with window overlooking the internal garden; From the second bedroom you go down a few steps and you arrive at a door with access to a large terraced balcony with a panoramic view of the internal garden; Also from the second bedroom, going down further steps, you arrive in a characteristic room, to be used as a laundry area, already equipped with new electrical and water systems, equipped with a comfortable door overlooking a typical terraced balcony with a spectacular view of the internal garden, and connected to the same, going down a beautiful flight of stone stairs. Possibility to connect the apartment to city gas. Excellent investment, unique and unrepeatable. Given its peculiarities, it is suitable as a representative residence or in particular as a possible luxury accommodation facility. About 16 km from the city of Brindisi and its station and about 12 km from the Papola Casale del Salento airport in Brindisi. A few minutes from the famous beaches and the nature reserve of Torre Guaceto, from the noble centers of tourist interest such as Ostuni, Carovigno, Cisternino, Mesagne, etc. An exclusive Coldwell Banker Brindisi. Contact our offices for more information or to request a tour of the property.
Features:
- Garden
- Balcony Coldwell Banker propone in vendita, in una delle tipiche strade in pieno centro storico di San Vito dei Normanni (BR), uno spazioso appartamento depoca risalente al 1700 di circa 120 mq, inserito allinterno di un palazzotto storico. A piano terra, con ingresso indipendente ed affaccio direttamente sulla strada, troviamo un tipico locale commerciale di circa 100 mq, che può essere adibito a negozio/ufficio ed in particolare ad attività di ristorazione, data anche la presenza di una saletta annessa con predisposizione cucina. Locale formato da un ampio salone di ingresso e successiva saletta con muri in pietra che collega il locale al bellissimo giardino interno dellappartamento, giardino di circa 100 mq; Infine un comodo bagno e sotto il locale una grossa cisterna grande quasi quanto il locale stesso. Sempre dalla strada si accede da un ingresso indipendente, posto direttamente affianco allingresso del locale ad un ampio e caratteristico vano scala, dotato di comodi e larghi scaloni, che porta allappartamento posto al primo piano. Tra il piano di ingresso ed il primo piano vi sono 2 caratteristici e luminosi ammezzati di circa 85 mq totali, entrambi dotati di ingresso autonomo da un comodo pianerottolo; Uno formato da due salette comunicanti, una con affaccio sulla strada e laltra con affaccio sul giardino interno; Laltro ammezzato, formato da un solo locale, ha l affaccio solo sul giardino interno. Lappartamento, arricchito da un bellissimo pavimento dellepoca, soffitto con particolari volte a stella, è dotato di grande salone di ingresso con tipico balcone con affaccio su strada, successiva stanza da adibire a salone dotata anchessa di balconcino con affaccio sempre sulla stessa strada. Predisposizione per stanza da bagno, prima camera da letto con balcone ed affaccio sul giardino interno. Seconda camera da letto con finestra con affaccio sul giardino interno; Dalla seconda camera da letto si scendono alcuni scalini e si arriva ad una porta con accesso su un ampio balcone terrazzato con vista panoramica sul giardino interno; Sempre dalla seconda camera da letto scendendo ulteriori scalini si arriva in un caratteristica stanzetta, da adibire a zona lavanderia, già predisposta di nuovi impianti elettrici e idrici, dotata di una comoda porta con affaccio su un tipico balconcino terrazzato con vista spettacolare sul giardino interno, e collegato allo stesso, scendendo una bellissima rampa di scale in pietra. Possibilità di allacciare lappartamento al gas di città. Ottimo investimento, unico ed irripetibile. Date le sue particolarità si presta come residenza di rappresentanza oppure in particolare come possibile struttura ricettiva di lusso. A circa 16 Km dalla città di Brindisi e dalla sua stazione ed a circa 12 km dallaeroporto Papola Casale del Salento di Brindisi. A pochi minuti dalle rinomate spiagge e dalla riserva naturale di Torre Guaceto, dai blasonati centri di interesse turistico come Ostuni, Carovigno, Cisternino, Mesagne, etc. Un'esclusiva Coldwell Banker Brindisi. Contatti i nostri uffici per maggiori informazioni o per richiedere una visita dell'immobile.
Features:
- Garden
- Balcony Coldwell Banker erbjuder till salu, på en av de typiska gatorna i den historiska stadskärnan i San Vito dei Normanni (BR), en rymlig tidstypisk lägenhet med anor från 1700 på cirka 120 kvadratmeter, belägen i en historisk byggnad. På bottenvåningen, med egen ingång och direkt utsikt över gatan, finns ett typiskt kommersiellt utrymme på cirka 100 kvadratmeter, som kan användas som butik / kontor och i synnerhet för cateringaktiviteter, med tanke på närvaron av ett angränsande rum med köksförberedelser. Rummet består av en stor entré och efterföljande rum med stenväggar som förbinder rummet med lägenhetens vackra inre trädgård, en trädgård på cirka 100 kvadratmeter; Slutligen ett bekvämt badrum och under rummet en stor cistern som är nästan lika stor som själva rummet. Även från gatan finns tillgång från en egen ingång, som ligger direkt intill ingången till restaurangen till ett stort och karakteristiskt trapphus, utrustat med bekväma och breda trappor, som leder till lägenheten på första våningen. Mellan entréplanet och första våningen finns 2 karakteristiska och ljusa mezzaniner på totalt cirka 85 kvadratmeter, båda med oberoende ingångar från en bekväm landning; Det ena består av två kommunicerande rum, ett med utsikt över gatan och det andra med utsikt över den inre trädgården; Den andra mezzaninen, som består av ett enkelrum, har endast utsikt över den inre trädgården. Lägenheten, berikad av ett vackert golv från den tiden, tak med särskilda stjärnvalv, har en stor entré med en typisk balkong med utsikt över gatan, ett efterföljande rum som ska användas som vardagsrum också med balkong med utsikt över samma gata. Arrangemang för badrum, första sovrummet med balkong och utsikt över den inre trädgården. Andra sovrummet med fönster med utsikt över den inre trädgården; Från det andra sovrummet går du ner några steg och du kommer till en dörr med tillgång till en stor terrasserad balkong med panoramautsikt över den inre trädgården; Även från det andra sovrummet, går du ner ytterligare trappsteg, kommer du till ett karakteristiskt rum, som ska användas som tvättstuga, redan utrustat med nya el- och vattensystem, utrustat med en bekväm dörr med utsikt över en typisk terrasserad balkong med en spektakulär utsikt över den inre trädgården, och ansluten till densamma, som går nerför en vacker stentrappa. Möjlighet att ansluta lägenheten till stadsgas. Utmärkt investering, unik och oupprepbar. Med tanke på dess särdrag är den lämplig som en representativ bostad eller i synnerhet som en möjlig lyxig boendeanläggning. Ca 16 km från staden Brindisi och dess station och ca 12 km från Papola Casale del Salento flygplats i Brindisi. Några minuter från de berömda stränderna och naturreservatet Torre Guaceto, från de ädla centra av turistintresse som Ostuni, Carovigno, Cisternino, Mesagne, etc. En exklusiv Coldwell Banker Brindisi. Kontakta våra kontor för mer information eller för att begära en rundtur i fastigheten.
Features:
- Garden
- Balcony Coldwell Banker oferuje do sprzedaży, przy jednej z typowych ulic w historycznym centrum San Vito dei Normanni (BR), przestronny apartament z 1700 roku o powierzchni około 120 metrów kwadratowych, położony w zabytkowym budynku. Na parterze, z niezależnym wejściem i bezpośrednio wychodzącym na ulicę, znajduje się typowa przestrzeń handlowa o powierzchni około 100 metrów kwadratowych, która może służyć jako sklep / biuro, a w szczególności na działalność gastronomiczną, biorąc pod uwagę obecność sąsiedniego pomieszczenia z przygotowaniem kuchni. Pokój składa się z dużego holu wejściowego i kolejnego pokoju z kamiennymi ścianami, który łączy pokój z pięknym wewnętrznym ogrodem mieszkania, ogrodem o powierzchni około 100 metrów kwadratowych; Wreszcie wygodna łazienka, a pod pokojem duża spłuczka prawie tak duża jak sam pokój. Również od strony ulicy jest dostęp z niezależnego wejścia, znajdującego się bezpośrednio przy wejściu do restauracji na dużą i charakterystyczną klatkę schodową, wyposażoną w wygodne i szerokie klatki schodowe, która prowadzi do apartamentu na piętrze. Pomiędzy piętrem wejściowym a pierwszym piętrem znajdują się 2 charakterystyczne i jasne antresole o łącznej powierzchni około 85 metrów kwadratowych, obie z niezależnymi wejściami z wygodnego podestu; Jeden składa się z dwóch połączonych ze sobą pokoi, jednego z widokiem na ulicę, a drugiego z widokiem na wewnętrzny ogród; Druga antresola, składająca się z jednego pomieszczenia, wychodzi tylko na wewnętrzny ogród. Mieszkanie, wzbogacone pięknym jak na tamte czasy piętrem, sufitem z konkretnymi sklepieniami gwiaździstymi, posiada duży hol wejściowy z typowym balkonem z widokiem na ulicę, kolejne pomieszczenie przeznaczone na salon również z balkonem z widokiem na tę samą ulicę. Aranżacja łazienki, pierwszej sypialni z balkonem i widokiem na wewnętrzny ogród. Druga sypialnia z oknem z widokiem na wewnętrzny ogród; Z drugiej sypialni schodzi się po kilku schodach w dół i dociera się do drzwi z wyjściem na duży tarasowy balkon z panoramicznym widokiem na wewnętrzny ogród; Również z drugiej sypialni, schodząc po dalszych schodach, trafia się do charakterystycznego pomieszczenia, przeznaczonego na pralnię, wyposażonego już w nowe instalacje elektryczne i wodne, wyposażonego w wygodne drzwi wychodzące na typowy balkon tarasowy ze spektakularnym widokiem na wewnętrzny ogród i połączonego z nim, schodzącego pięknymi kamiennymi schodami. Możliwość podłączenia mieszkania do gazu miejskiego. Doskonała inwestycja, wyjątkowa i niepowtarzalna. Ze względu na swoje cechy szczególne nadaje się jako reprezentacyjna rezydencja, a w szczególności jako ewentualny luksusowy obiekt noclegowy. Około 16 km od miasta Brindisi i jego dworca oraz około 12 km od lotniska Papola Casale del Salento w Brindisi. Kilka minut od słynnych plaż i rezerwatu przyrody Torre Guaceto, od szlachetnych ośrodków turystycznych, takich jak Ostuni, Carovigno, Cisternino, Mesagne itp. Ekskluzywny bankier z Coldwell Brindisi. Skontaktuj się z naszym biurem, aby uzyskać więcej informacji lub umówić się na wycieczkę po obiekcie.
Features:
- Garden
- Balcony Coldwell Banker bietet in einer der typischen Straßen im historischen Zentrum von San Vito dei Normanni (BR) eine geräumige historische Wohnung aus dem Jahr 1700 von etwa 120 Quadratmetern in einem historischen Gebäude zum Verkauf an. Im Erdgeschoss, mit separatem Eingang und direktem Blick auf die Straße, befindet sich eine typische Gewerbefläche von ca. 100 Quadratmetern, die als Geschäft / Büro und insbesondere für Catering-Aktivitäten genutzt werden kann, da ein Nebenraum mit Küchenvorbereitung vorhanden ist. Das Zimmer besteht aus einer großen Eingangshalle und einem anschließenden Raum mit Steinmauern, der das Zimmer mit dem schönen Innengarten der Wohnung verbindet, einem Garten von etwa 100 Quadratmetern; Endlich ein komfortables Badezimmer und unter dem Zimmer eine große Zisterne, die fast so groß ist wie das Zimmer selbst. Auch von der Straße aus gibt es Zugang von einem separaten Eingang, der sich direkt neben dem Eingang des Restaurants befindet, zu einem großen und charakteristischen Treppenhaus, das mit bequemen und breiten Treppen ausgestattet ist und zur Wohnung im ersten Stock führt. Zwischen dem Eingangsgeschoss und dem ersten Stock befinden sich 2 charakteristische und helle Zwischengeschosse von insgesamt ca. 85 Quadratmetern, beide mit separatem Eingang von einem bequemen Treppenabsatz aus; Eines besteht aus zwei miteinander verbundenen Zimmern, eines mit Blick auf die Straße und das andere mit Blick auf den Innengarten. Das andere Zwischengeschoss, bestehend aus einem einzigen Zimmer, blickt nur auf den Innengarten. Die Wohnung, bereichert durch einen schönen Boden aus der Zeit, Decke mit besonderen Sterngewölben, verfügt über eine große Eingangshalle mit einem typischen Balkon mit Blick auf die Straße, dann ein Zimmer, das als Wohnzimmer genutzt werden kann, ebenfalls mit einem Balkon mit Blick auf dieselbe Straße. Vorsorge für Badezimmer, erstes Schlafzimmer mit Balkon und Blick auf den Innengarten. Zweites Schlafzimmer mit Fenster mit Blick auf den Innengarten; Vom zweiten Schlafzimmer aus gehen Sie ein paar Stufen hinunter und gelangen zu einer Tür mit Zugang zu einem großen Terrassenbalkon mit Panoramablick auf den Innengarten. Auch vom zweiten Schlafzimmer aus gelangen Sie über weitere Stufen in einen charakteristischen Raum, der als Waschküche genutzt werden kann, bereits mit neuen Elektro- und Wassersystemen ausgestattet ist, mit einer bequemen Tür mit Blick auf einen typischen Terrassenbalkon mit spektakulärem Blick auf den Innengarten ausgestattet ist und mit diesem verbunden ist, indem Sie eine schöne Steintreppe hinuntergehen. Möglichkeit, die Wohnung an Stadtgas anzuschließen. Ausgezeichnete Investition, einzigartig und unwiederholbar. Aufgrund seiner Besonderheiten eignet es sich als repräsentative Residenz oder insbesondere als mögliche Luxusunterkunft. Etwa 16 km von der Stadt Brindisi und ihrem Bahnhof und etwa 12 km vom Flughafen Papola Casale del Salento in Brindisi entfernt. Nur wenige Minuten von den berühmten Stränden und dem Naturschutzgebiet Torre Guaceto entfernt, von den noblen Zentren von touristischem Interesse wie Ostuni, Carovigno, Cisternino, Mesagne usw. Ein exklusiver Coldwell Banker Brindisi. Kontaktieren Sie unsere Büros, um weitere Informationen zu erhalten oder eine Besichtigung des Anwesens anzufordern.
Features:
- Garden
- Balcony