3.336.976 RON
1 cam
4 dorm
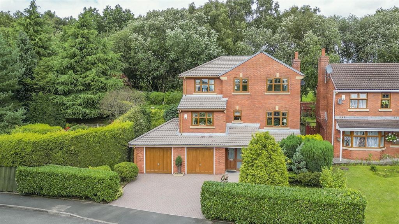
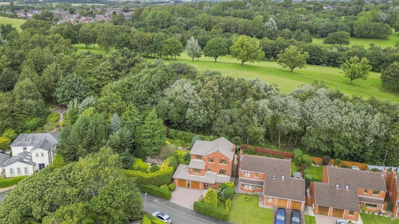
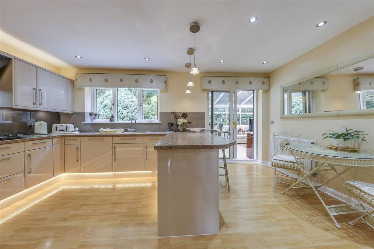
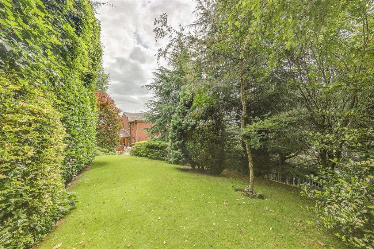
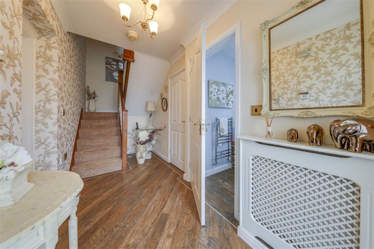
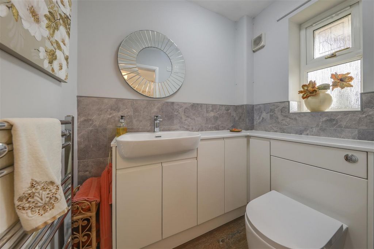
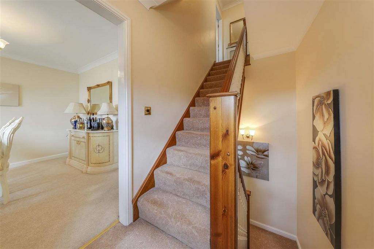
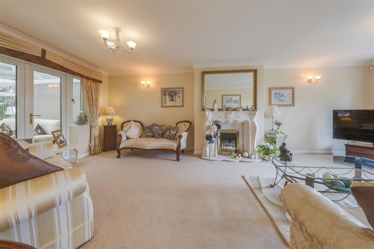
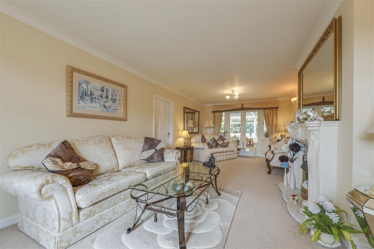
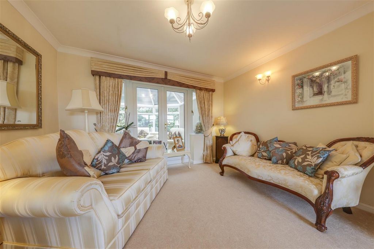
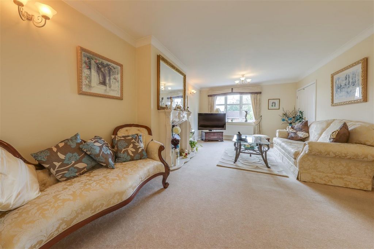
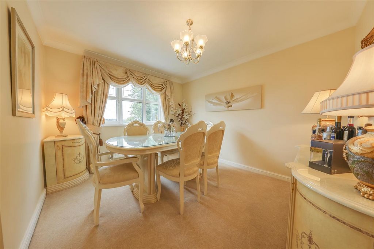
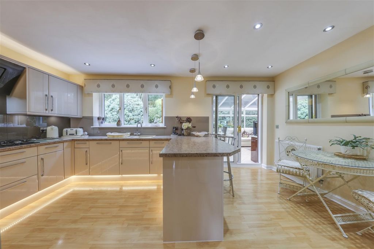
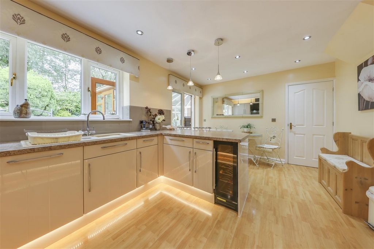
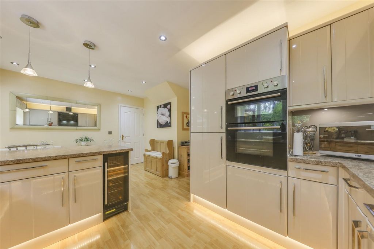
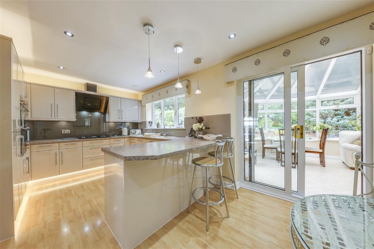
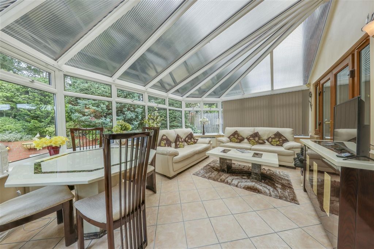
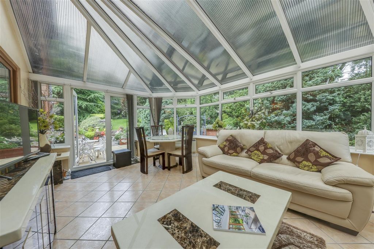
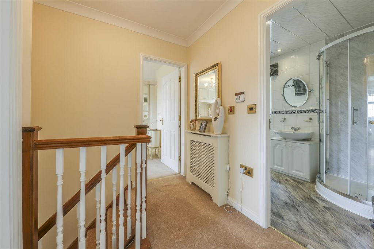
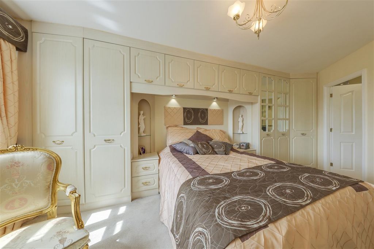
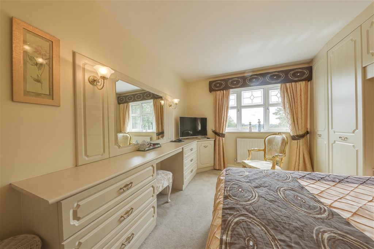
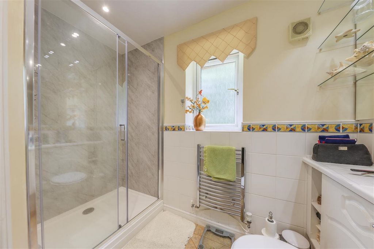
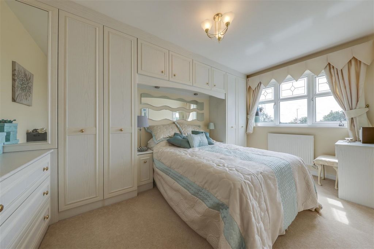
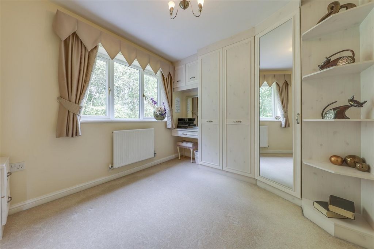
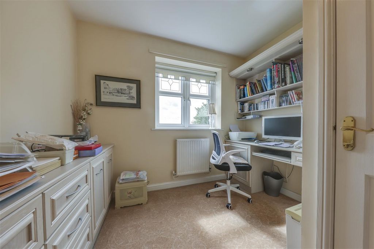
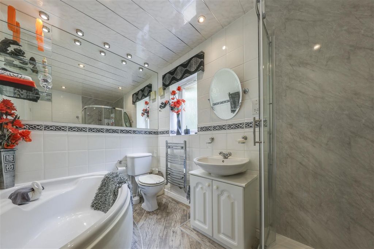
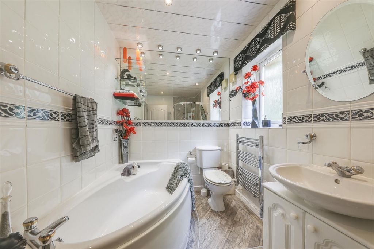
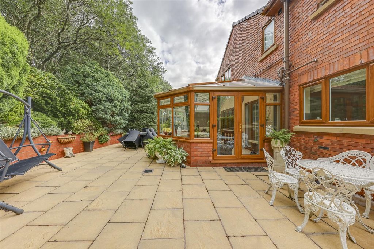
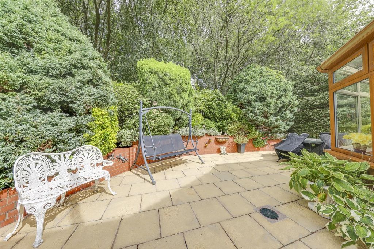
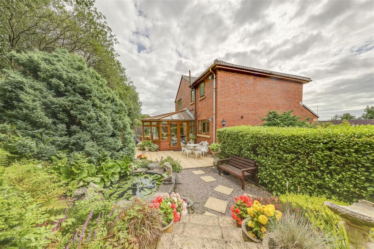
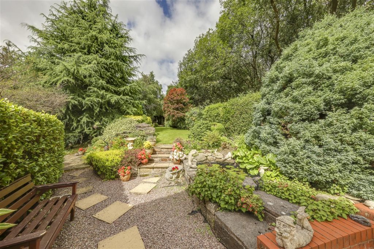
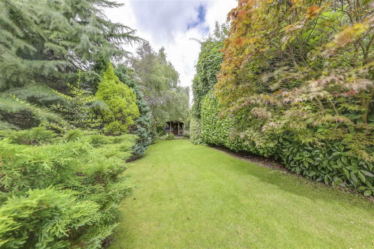
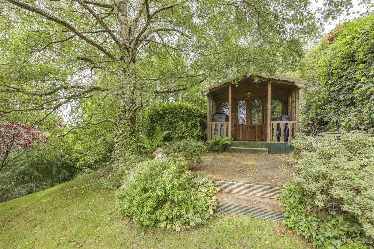
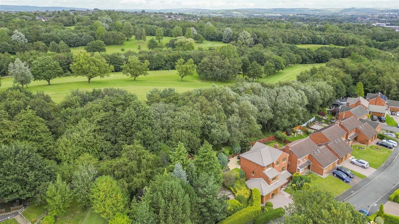
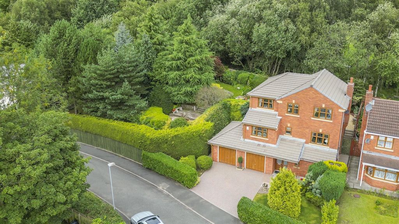
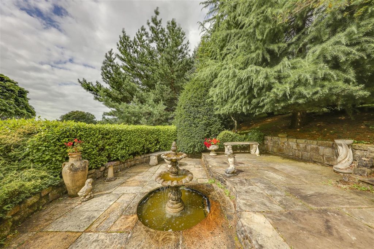
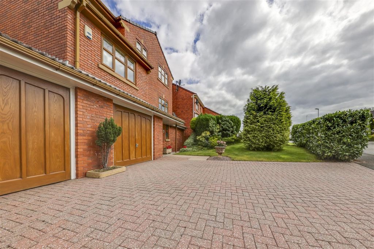
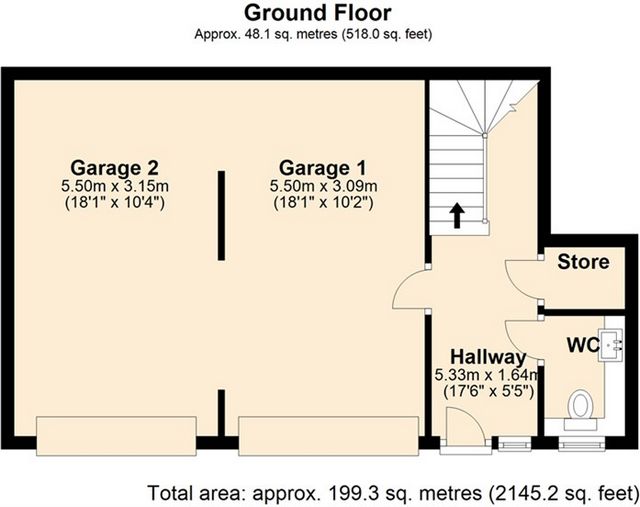
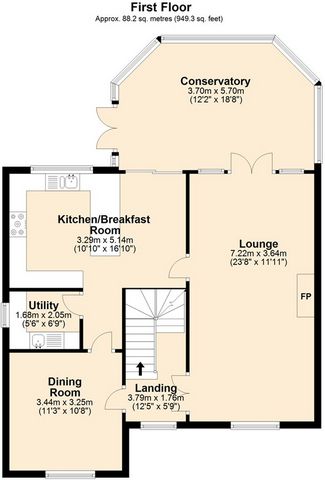
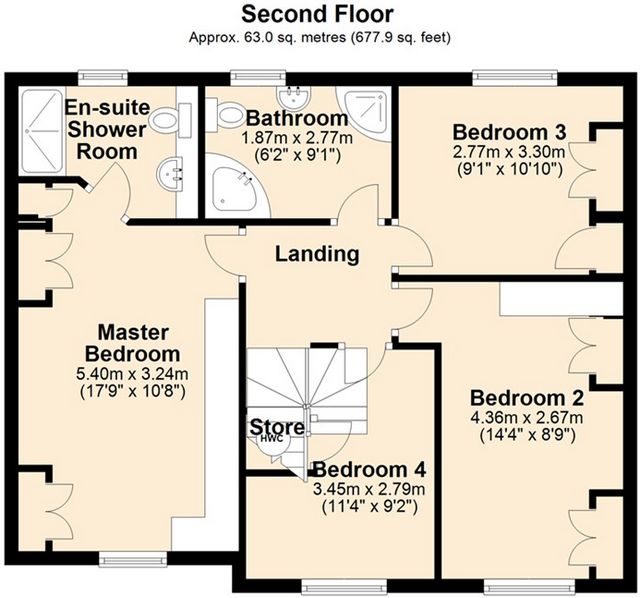
Ground Floor - Entrance Hallway, Downstairs WC, Store
1st Floor - Landing off to Lounge, Conservatory, Dining Room, Breakfast Kitchen and separate Utility Room.
2nd Floor - Landing off to Master Bedroom with En-Suite Shower Room, Bedrooms 2 & 3, Bedroom 4 with Store and the Family Bathroom.
Externally, in addition to a Double Garage, there is ample off road parking too. Surrounding the property are beautiful, mature gardens and grounds, including a lower garden with water feature, a summerhouse and an array of garden areas both hard and soft landscaped and superbly maintained.Positioned well off the main "Manchester Old Road", the property sits in an elevated position next to North Manchester Golf Club above and to the rear. Alkrington Woods nature reserve is nearby, as are excellent facilities and amenities such as a David Lloyd Manchester North, Heaton Park, supermarket shopping, public transport links and superbly convenient motorway links via the M60. Sought after schools are within easy reach too and the property enjoys a great position from which to access Manchester City Centre too. Hallway - 5.33m x 1.64m (17'6" x 5'5") - Wc - 1.86m x 1.25m (6'1" x 4'1") - Store - 0.96m x 1.25m (3'2" x 4'1") - Integral Garage 1 - 5.50m x 3.09m (18'1" x 10'2") - Open to Garage 2 Garage 2 - 5.50m x 3.15m (18'1" x 10'4") - Landing - 3.79m x 1.76m (12'5" x 5'9") - Lounge - 7.22m x 3.64m (23'8" x 11'11") - Dining Room - 3.44m x 3.25m (11'3" x 10'8") - Kitchen/Breakfast Room - 3.29m x 5.14m (10'10" x 16'10") - Conservatory - 3.70m x 5.70m (12'2" x 18'8") - Utility - 1.68m x 2.05m (5'6" x 6'9") - 2nd Floor Landing - Master Bedroom - 5.40m x 3.24m (17'9" x 10'8") - En-Suite Shower Room - 2.00m x 2.64m (6'7" x 8'8") - Bedroom 2 - 4.36m x 2.67m (14'4" x 8'9") - Bedroom 3 - 2.77m x 3.30m (9'1" x 10'10") - Bedroom 4 - 3.45m x 2.79m (11'4" x 9'2") - Bathroom - 1.87m x 2.77m (6'2" x 9'1") - Front Driveway - Front Garden - Rear Patio's - Rear & Side Garden - Lower Side Garden With Water Feature - Agents Notes - Council Tax: Band 'F'
Tenure: Freehold
Stamp Duty: 0% up to £250,000, 5% of the amount between £250,001 & £925,000, 10% of the amount between £925,001 & £1,500,000, 12% of the remaining amount above £1,500,000. For some purchases, an additional 3% surcharge may be payable on properties with a sale price of £40,000 and over. Please call us for any clarification on the new Stamp Duty system or to find out what this means for your purchase. Disclaimer F&C - Unless stated otherwise, these details may be in a draft format subject to approval by the property's vendors. Your attention is drawn to the fact that we have been unable to confirm whether certain items included with this property are in full working order. Any prospective purchaser must satisfy themselves as to the condition of any particular item and no employee of Fine & Country has the authority to make any guarantees in any regard. The dimensions stated have been measured electronically and as such may have a margin of error, nor should they be relied upon for the purchase or placement of furnishings, floor coverings etc. Details provided within these property particulars are subject to potential errors, but have been approved by the vendor(s) and in any event, errors and omissions are excepted. These property details do not in any way, constitute any part of an offer or contract, nor should they be relied upon solely or as a statement of fact. In the event of any structural changes or developments to the property, any prospective purchaser should satisfy themselves that all appropriate approvals from Planning, Building Control etc, have been obtained and complied with.Features:
- Garage
- Garden
- Parking Vezi mai mult Vezi mai puțin This 4 bedroom detached family home offers great living space both inside & out, in an elevated location adjoining North Manchester Golf Club. With generous reception space, a Conservatory to the rear, Double Garage & off road Driveway Parking and spacious family living all within excellent gardens & grounds, this is certainly a property with VIEWING HIGHLY RECOMMENDED.Brayston Fold, Middleton, Manchester is a very well presented, 4 bedroom detached executive home, well laid out over 3 floors and providing superb living space both inside and out. With a generous Conservatory to the rear, together with good size rooms throughout, separate reception rooms and a dedicated Utility off the Kitchen, this is an ideal home for modern families.Joining the Double Garage is ample off road parking while the gardens and grounds are lovely and mature, being exceptionally well maintained too. The property also enjoys a great position with a generous garden plot to the side, and borders North Manchester Golf Club which is above and to the rear. Taking advantage of 3 storey construction there are pleasant outlooks to the front over adjacent properties too.With a recent Kitchen, that good size Conservatory and separate, well-proportioned reception rooms, this really is a property which suits modern family living just as well as it does hosting and entertaining - be it inside or out with the ample and beautiful gardens and grounds. The Master Suite has an En-Suite Shower Room and all 4 bedrooms offer fitted storage, with the convenience and versatility of a Double Garage and off road Driveway Parking completing the picture.Internally, this property briefly comprises:
Ground Floor - Entrance Hallway, Downstairs WC, Store
1st Floor - Landing off to Lounge, Conservatory, Dining Room, Breakfast Kitchen and separate Utility Room.
2nd Floor - Landing off to Master Bedroom with En-Suite Shower Room, Bedrooms 2 & 3, Bedroom 4 with Store and the Family Bathroom.
Externally, in addition to a Double Garage, there is ample off road parking too. Surrounding the property are beautiful, mature gardens and grounds, including a lower garden with water feature, a summerhouse and an array of garden areas both hard and soft landscaped and superbly maintained.Positioned well off the main "Manchester Old Road", the property sits in an elevated position next to North Manchester Golf Club above and to the rear. Alkrington Woods nature reserve is nearby, as are excellent facilities and amenities such as a David Lloyd Manchester North, Heaton Park, supermarket shopping, public transport links and superbly convenient motorway links via the M60. Sought after schools are within easy reach too and the property enjoys a great position from which to access Manchester City Centre too. Hallway - 5.33m x 1.64m (17'6" x 5'5") - Wc - 1.86m x 1.25m (6'1" x 4'1") - Store - 0.96m x 1.25m (3'2" x 4'1") - Integral Garage 1 - 5.50m x 3.09m (18'1" x 10'2") - Open to Garage 2 Garage 2 - 5.50m x 3.15m (18'1" x 10'4") - Landing - 3.79m x 1.76m (12'5" x 5'9") - Lounge - 7.22m x 3.64m (23'8" x 11'11") - Dining Room - 3.44m x 3.25m (11'3" x 10'8") - Kitchen/Breakfast Room - 3.29m x 5.14m (10'10" x 16'10") - Conservatory - 3.70m x 5.70m (12'2" x 18'8") - Utility - 1.68m x 2.05m (5'6" x 6'9") - 2nd Floor Landing - Master Bedroom - 5.40m x 3.24m (17'9" x 10'8") - En-Suite Shower Room - 2.00m x 2.64m (6'7" x 8'8") - Bedroom 2 - 4.36m x 2.67m (14'4" x 8'9") - Bedroom 3 - 2.77m x 3.30m (9'1" x 10'10") - Bedroom 4 - 3.45m x 2.79m (11'4" x 9'2") - Bathroom - 1.87m x 2.77m (6'2" x 9'1") - Front Driveway - Front Garden - Rear Patio's - Rear & Side Garden - Lower Side Garden With Water Feature - Agents Notes - Council Tax: Band 'F'
Tenure: Freehold
Stamp Duty: 0% up to £250,000, 5% of the amount between £250,001 & £925,000, 10% of the amount between £925,001 & £1,500,000, 12% of the remaining amount above £1,500,000. For some purchases, an additional 3% surcharge may be payable on properties with a sale price of £40,000 and over. Please call us for any clarification on the new Stamp Duty system or to find out what this means for your purchase. Disclaimer F&C - Unless stated otherwise, these details may be in a draft format subject to approval by the property's vendors. Your attention is drawn to the fact that we have been unable to confirm whether certain items included with this property are in full working order. Any prospective purchaser must satisfy themselves as to the condition of any particular item and no employee of Fine & Country has the authority to make any guarantees in any regard. The dimensions stated have been measured electronically and as such may have a margin of error, nor should they be relied upon for the purchase or placement of furnishings, floor coverings etc. Details provided within these property particulars are subject to potential errors, but have been approved by the vendor(s) and in any event, errors and omissions are excepted. These property details do not in any way, constitute any part of an offer or contract, nor should they be relied upon solely or as a statement of fact. In the event of any structural changes or developments to the property, any prospective purchaser should satisfy themselves that all appropriate approvals from Planning, Building Control etc, have been obtained and complied with.Features:
- Garage
- Garden
- Parking Cette maison familiale individuelle de 4 chambres offre un grand espace de vie à l’intérieur et à l’extérieur, dans un emplacement surélevé adjacent au North Manchester Golf Club. Avec un espace de réception généreux, une véranda à l’arrière, un garage double et un parking hors route et une vie familiale spacieuse, le tout dans d’excellents jardins et terrains, c’est certainement une propriété avec VISUALISATION FORTEMENT RECOMMANDÉE.Brayston Fold, Middleton, Manchester est une maison de direction individuelle de 4 chambres très bien présentée, bien aménagée sur 3 étages et offrant un superbe espace de vie à l’intérieur et à l’extérieur. Avec une véranda généreuse à l’arrière, ainsi que des pièces de bonne taille, des salles de réception séparées et un utilitaire dédié à la cuisine, c’est une maison idéale pour les familles modernes.Rejoindre le garage double est un grand parking hors route tandis que les jardins et les terrains sont beaux et matures, étant exceptionnellement bien entretenus aussi. La propriété bénéficie également d’une excellente position avec un généreux terrain de jardin sur le côté, et borde North Manchester Golf Club qui est au-dessus et à l’arrière. Profitant de la construction de 3 étages, il y a aussi des perspectives agréables à l’avant sur les propriétés adjacentes.Avec une cuisine récente, cette véranda de bonne taille et des salles de réception séparées et bien proportionnées, c’est vraiment une propriété qui convient à la vie de famille moderne aussi bien qu’à l’accueil et au divertissement - que ce soit à l’intérieur ou à l’extérieur avec les vastes et beaux jardins et terrains. La suite principale dispose d’une salle de douche attenante et les 4 chambres offrent un rangement équipé, avec la commodité et la polyvalence d’un garage double et d’un parking hors route complétant le tableau.En interne, cette propriété comprend brièvement :
Rez-de-chaussée - Hall d’entrée, WC en bas, magasin
1er étage - Palier au salon, véranda, salle à manger, cuisine de petit-déjeuner et buanderie séparée.
2ème étage - Palier à la chambre principale avec salle de douche attenante, chambres 2 et 3, chambre 4 avec magasin et la salle de bains familiale.
Extérieurement, en plus d’un garage double, il y a aussi un grand parking hors route. Autour de la propriété sont de beaux jardins matures et des terrains, y compris un jardin inférieur avec pièce d’eau, une maison d’été et un éventail de jardins à la fois peints et doux paysagers et superbement entretenus.Positionné bien à l’écart de la principale « Manchester Old Road », la propriété se trouve dans une position élevée à côté du North Manchester Golf Club au-dessus et à l’arrière. La réserve naturelle d’Alkrington Woods se trouve à proximité, tout comme d’excellentes installations et équipements tels qu’un David Lloyd Manchester North, Heaton Park, des supermarchés, des transports en commun et des liaisons autoroutières extrêmement pratiques via la M60. Les écoles recherchées sont également facilement accessibles et la propriété bénéficie d’une excellente position pour accéder au centre-ville de Manchester. Couloir - 5.33m x 1.64m (17'6 » x 5'5 ») - Lc - 1.86m x 1.25m (6'1 » x 4'1 ») - Magasin - 0.96m x 1.25m (3'2 » x 4'1 ») - Garage Intégral 1 - 5.50m x 3.09m (18'1 » x 10'2 ») - Ouvert sur Garage 2 Garage 2 - 5.50m x 3.15m (18'1 » x 10'4 ») - Palier - 3.79m x 1.76m (12'5 » x 5'9 ») - Salon - 7.22m x 3.64m (23'8 » x 11'11 ») - Salle à manger - 3.44m x 3.25m (11'3 » x 10'8 ») - Cuisine/Salle de petit-déjeuner - 3.29m x 5.14m (10'10 » x 16'10 ») - Véranda - 3.70m x 5.70m (12'2 » x 18'8 ») - Utilitaire - 1.68m x 2.05m (5'6 » x 6'9 ») - Palier du 2e étage - Chambre des maîtres - 5.40m x 3.24m (17'9 » x 10'8 ») - Salle de douche attenante - 2.00m x 2.64m (6'7 » x 8'8 ») - Chambre 2 - 4.36m x 2.67m (14'4 » x 8'9 ») - Chambre 3 - 2.77m x 3.30m (9'1 » x 10'10 ») - Chambre 4 - 3.45m x 2.79m (11'4 » x 9'2 ») - Salle de bain - 1.87m x 2.77m (6'2 » x 9'1 ») - Allée avant - Jardin avant - Patio arrière - Jardin arrière et latéral - Jardin latéral inférieur avec pièce d’eau - Notes des agents - Taxe d’habitation: Bande 'F'
Durée du mandat : pleine propriété
Droit de timbre: 0% jusqu’à 250 000 £, 5% du montant compris entre 250 001 £ et 925 000 £, 10% du montant compris entre 925 001 £ et 1 500 000 £, 12% du montant restant au-dessus de 1 500 000 £. Pour certains achats, un supplément supplémentaire de 3% peut être payable sur les propriétés dont le prix de vente est de 40 000 £ et plus. Veuillez nous appeler pour toute clarification sur le nouveau système de droit de timbre ou pour savoir ce que cela signifie pour votre achat. Avis de non-responsabilité F & C - Sauf indication contraire, ces détails peuvent être sous forme d’ébauche sous réserve de l’approbation des fournisseurs de la propriété. Votre attention est attirée sur le fait que nous n’avons pas été en mesure de confirmer si certains articles inclus avec cette propriété sont en parfait état de fonctionnement. Tout acheteur potentiel doit s’assurer de l’état d’un article particulier et aucun employé de Fine & Country n’a le pouvoir de donner des garanties à quelque égard que ce soit. Les dimensions indiquées ont été mesurées électroniquement et, en tant que telles, peuvent avoir une marge d’erreur, et ne doivent pas être utilisées pour l’achat ou l’emplacement de meubles, de revêtements de sol, etc. Les détails fournis dans ces détails de propriété sont sujets à des erreurs potentielles, mais ont été approuvés par le(s) vendeur(s) et, dans tous les cas, les erreurs et omissions sont exceptées. Ces détails de propriété ne constituent en aucun cas une partie d’une offre ou d’un contrat, et ne doivent pas être invoqués uniquement ou comme une déclaration de fait. En cas de changements structurels ou de développements de la propriété, tout acheteur potentiel doit s’assurer que toutes les approbations appropriées de la planification, du contrôle des bâtiments, etc., ont été obtenues et respectées.Features:
- Garage
- Garden
- Parking Questa casa familiare indipendente con 4 camere da letto offre un grande spazio abitativo sia dentro che fuori, in una posizione elevata adiacente al North Manchester Golf Club. Con ampio spazio di ricezione, un giardino d'inverno sul retro, doppio garage e parcheggio carraio fuori strada e spaziosa famiglia che vive all'interno di eccellenti giardini e giardini, questa è certamente una proprietà con VISUALIZZAZIONE ALTAMENTE RACCOMANDATA.Brayston Fold, Middleton, Manchester è una casa executive indipendente con 4 camere da letto molto ben presentata, ben strutturata su 3 piani e che offre uno spazio abitativo superbo sia dentro che fuori. Con un generoso giardino d'inverno sul retro, insieme a camere di buone dimensioni in tutto, sale di ricevimento separate e un'utilità dedicata fuori dalla cucina, questa è una casa ideale per famiglie moderne.Unirsi al Double Garage è un ampio parcheggio fuori strada mentre i giardini e i giardini sono incantevoli e maturi, essendo eccezionalmente ben mantenuti troppo. La proprietà gode anche di un'ottima posizione con un generoso giardino a lato, e confina con il North Manchester Golf Club che si trova sopra e sul retro. Approfittando della costruzione a 3 piani ci sono piacevoli prospettive sul davanti anche sulle proprietà adiacenti.Con una cucina recente, quel giardino d'inverno di buone dimensioni e sale di ricevimento separate e ben proporzionate, questa è davvero una proprietà che si adatta alla vita familiare moderna tanto quanto ospita e intrattiene - sia all'interno che all'esterno con gli ampi e bellissimi giardini e giardini. La Master Suite ha un bagno con doccia e tutte e 4 le camere da letto offrono un deposito attrezzato, con la comodità e la versatilità di un garage doppio e parcheggio carrabile fuori strada che completa il quadro.Internamente, questa proprietà comprende brevemente:
Piano terra - corridoio d'ingresso, WC al piano di sotto, negozio
1 ° piano - atterraggio fuori a salone, giardino d'inverno, sala da pranzo, cucina per la colazione e ripostiglio separato.
2 ° piano - Atterraggio alla camera da letto principale con bagno privato con doccia, camere da letto 2 e 3, camera da letto 4 con negozio e bagno di famiglia.
Esternamente, oltre ad un Garage Doppio, c'è anche un ampio parcheggio fuori strada. Intorno alla proprietà sono belli, giardini maturi e terreni, tra cui un giardino inferiore con giochi d'acqua, una casa estiva e una serie di aree giardino sia duro e morbido paesaggistico e superbamente mantenuto.Posizionato ben fuori dalla principale "Manchester Old Road", la proprietà si trova in una posizione elevata vicino al North Manchester Golf Club sopra e sul retro. La riserva naturale di Alkrington Woods si trova nelle vicinanze, così come eccellenti strutture e servizi come un David Lloyd Manchester North, Heaton Park, negozi di supermercati, collegamenti con i mezzi pubblici e collegamenti autostradali superbamente convenienti tramite la M60. Anche le scuole ricercate sono facilmente raggiungibili e la proprietà gode di un'ottima posizione da cui accedere anche al centro di Manchester. Corridoio - 5,33 m x 1,64 m (17'6" x 5'5") - L - 1,86 m x 1,25 m (6'1" x 4'1") - Negozio - 0.96m x 1.25m (3'2" x 4'1") - Garage integrale 1 - 5,50 m x 3,09 m (18'1" x 10'2") - Aperto al garage 2 Garage 2 - 5.50m x 3.15m (18'1" x 10'4") - Atterraggio - 3.79m x 1.76m (12'5" x 5'9") - Lounge - 7.22m x 3.64m (23'8" x 11'11") - Sala da pranzo - 3.44m x 3.25m (11'3" x 10'8") - Cucina/Sala colazione - 3.29m x 5.14m (10'10" x 16'10") - Giardino d'inverno - 3.70m x 5.70m (12'2" x 18'8") - Utility - 1.68m x 2.05m (5'6" x 6'9") - 2 ° piano di atterraggio - Camera da letto principale - 5.40m x 3.24m (17'9" x 10'8") - Bagno con doccia - 2.00m x 2.64m (6'7" x 8'8") - Camera da letto 2 - 4.36m x 2.67m (14'4" x 8'9") - Camera da letto 3 - 2.77m x 3.30m (9'1" x 10'10") - Camera da letto 4 - 3.45m x 2.79m (11'4" x 9'2") - Bagno - 1.87m x 2.77m (6'2" x 9'1") - Vialetto anteriore - Giardino anteriore - Patio posteriore - Giardino posteriore e laterale - Giardino laterale inferiore con giochi d'acqua - Note degli agenti - Council Tax: Band 'F'
Possesso: Freehold
Imposta di bollo: 0% fino a £ 250.000, 5% dell'importo tra £ 250.001 e £ 925.000, 10% dell'importo tra £ 925.001 e £ 1.500.000, 12% dell'importo rimanente sopra £ 1.500.000. Per alcuni acquisti, potrebbe essere addebitato un supplemento aggiuntivo del 3% sulle proprietà con un prezzo di vendita di £ 40.000 e oltre. Chiamaci per qualsiasi chiarimento sul nuovo sistema di Stamp Duty o per scoprire cosa significa per il tuo acquisto. Disclaimer F&C - Salvo diversa indicazione, questi dettagli possono essere in un formato bozza soggetto all'approvazione dei venditori della proprietà. Si richiama la vostra attenzione sul fatto che non siamo stati in grado di confermare se alcuni articoli inclusi in questa proprietà sono in piena efficienza. Qualsiasi potenziale acquirente deve accertarsi delle condizioni di un particolare articolo e nessun dipendente di Fine & Country ha l'autorità di fornire garanzie in alcun modo. Le dimensioni indicate sono state misurate elettronicamente e come tali possono avere un margine di errore, né devono essere invocate per l'acquisto o il posizionamento di arredi, rivestimenti per pavimenti ecc. I dettagli forniti all'interno di questi dettagli di proprietà sono soggetti a potenziali errori, ma sono stati approvati dal venditore (i) e, in ogni caso, sono esclusi errori e omissioni. Questi dettagli della proprietà non costituiscono in alcun modo parte di un'offerta o di un contratto, né devono essere invocati esclusivamente o come una dichiarazione di fatto. In caso di modifiche strutturali o sviluppi alla proprietà, ogni potenziale acquirente deve assicurarsi che tutte le approvazioni appropriate da parte della pianificazione, del controllo degli edifici, ecc. siano state ottenute e rispettate.Features:
- Garage
- Garden
- Parking Esta casa de família independente de 4 quartos oferece um excelente espaço de estar no interior e no exterior, numa localização elevada adjacente ao North Manchester Golf Club. Com generoso espaço de recepção, um Conservatório para a parte traseira, Double Garage e off road Driveway Parking e espaçosa vida familiar, tudo dentro de excelentes jardins e jardins, esta é certamente uma propriedade com VISUALIZAÇÃO ALTAMENTE RECOMENDADO.Brayston Fold, Middleton, Manchester é uma casa executiva de 4 quartos muito bem apresentada, bem disposta ao longo de 3 andares e proporcionando um excelente espaço de estar por dentro e por fora. Com um generoso jardim de Inverno na parte traseira, juntamente com quartos de bom tamanho por toda parte, salas de recepção separadas e uma utilidade dedicada fora da cozinha, esta é uma casa ideal para famílias modernas.Juntando-se à Double Garage é amplo estacionamento fora de estrada, enquanto os jardins e terrenos são encantadores e maduros, sendo excepcionalmente bem conservado também. A propriedade também goza de uma excelente posição com um generoso terreno de jardim ao lado, e faz fronteira com o North Manchester Golf Club, que fica acima e atrás. Aproveitando a construção de 3 andares, há vistas agradáveis para a frente sobre propriedades adjacentes também.Com uma cozinha recente, aquele conservatório de bom tamanho e salas de recepção separadas e bem proporcionadas, esta é realmente uma propriedade que se adapta à vida familiar moderna tão bem quanto à hospedagem e entretenimento - seja por dentro ou por fora, com os amplos e belos jardins e jardins. A Suite Master tem uma casa de banho privativa com duche e todos os 4 quartos oferecem arrumos equipados, com a conveniência e versatilidade de uma garagem dupla e estacionamento fora de estrada completando o quadro.Internamente, esta propriedade compreende resumidamente:
Rés-do-chão - Corredor de entrada, WC no piso inferior, Loja
1º Andar - Desembarque para Lounge, Conservatório, Sala de Jantar, Cozinha para Café da Manhã e Despensa separada.
2º Andar - Desembarque para o Quarto Principal com Casa de Banho Privativa, Quartos 2 e 3, Quarto 4 com Loja e Casa de Banho Familiar.
Externamente, além de uma garagem dupla, há um amplo estacionamento off-road também. Ao redor da propriedade estão belos jardins e jardins maduros, incluindo um jardim inferior com recurso de água, uma casa de verão e uma variedade de áreas ajardinadas duras e macias e soberbamente mantidas.Posicionada bem longe da principal "Manchester Old Road", a propriedade fica em uma posição elevada ao lado do North Manchester Golf Club acima e na parte traseira. A reserva natural de Alkrington Woods fica nas proximidades, assim como excelentes instalações e comodidades, como um David Lloyd Manchester North, Heaton Park, supermercado, lojas de supermercado, ligações de transportes públicos e ligações de autoestrada soberbamente convenientes através da M60. Escolas procuradas também são de fácil acesso e a propriedade goza de uma excelente posição a partir da qual pode aceder ao centro da cidade de Manchester também. Corredor - 5,33m x 1,64m (17'6" x 5'5") - WC - 1,86m x 1,25m (6'1" x 4'1") - Loja - 0,96m x 1,25m (3'2" x 4'1") - Garagem Integral 1 - 5,50m x 3,09m (18'1" x 10'2") - Aberta à Garagem 2 Garagem 2 - 5,50m x 3,15m (18'1" x 10'4") - Pouso - 3,79m x 1,76m (12'5" x 5'9") - Sala VIP - 7,22m x 3,64m (23'8" x 11'11") - Sala de Jantar - 3,44m x 3,25m (11'3" x 10'8") - Cozinha/Sala de café da manhã - 3,29m x 5,14m (10'10" x 16'10") - Conservatório - 3,70m x 5,70m (12'2" x 18'8") - Utilidade - 1,68m x 2,05m (5'6" x 6'9") - Pouso no 2º andar - Quarto Principal - 5,40m x 3,24m (17'9" x 10'8") - Casa de banho privativa com duche - 2,00m x 2,64m (6'7" x 8'8") - Quarto 2 - 4,36m x 2,67m (14'4" x 8'9") - Quarto 3 - 2,77m x 3,30m (9'1" x 10'10") - Quarto 4 - 3,45m x 2,79m (11'4" x 9'2") - Casa de banho - 1,87m x 2,77m (6'2" x 9'1") - Entrada da frente - Jardim Frontal - Pátio traseiro - Jardim Traseiro e Lateral - Jardim lateral inferior com recurso de água - Notas dos Agentes - Conselho Fiscal: Banda 'F'
Posse: Freehold
Imposto de Selo: 0% até £ 250.000, 5% do valor entre £ 250.001 & £ 925.000, 10% do valor entre £ 925.001 & £ 1.500.000, 12% do valor restante acima de £ 1.500.000. Para algumas compras, uma sobretaxa adicional de 3% pode ser paga em propriedades com um preço de venda de £ 40.000 ou mais. Por favor, contacte-nos para qualquer esclarecimento sobre o novo sistema do Imposto do Selo ou para saber o que isso significa para a sua compra. Isenção de responsabilidade F&C - Salvo indicação em contrário, esses detalhes podem estar em um formato de rascunho sujeito à aprovação dos fornecedores da propriedade. Sua atenção é atraída para o fato de que não conseguimos confirmar se certos itens incluídos com esta propriedade estão em pleno funcionamento. Qualquer potencial comprador deve satisfazer-se quanto à condição de qualquer item em particular e nenhum funcionário da Fine & Country tem autoridade para fazer quaisquer garantias em qualquer aspecto. As dimensões indicadas foram medidas eletronicamente e, como tal, podem ter uma margem de erro, nem devem ser invocadas para a compra ou colocação de mobiliário, revestimentos de piso, etc. Os detalhes fornecidos dentro destes detalhes de propriedade estão sujeitos a possíveis erros, mas foram aprovados pelo(s) fornecedor(es) e, em qualquer caso, erros e omissões são excepcionados. Estes detalhes de propriedade não constituem, de forma alguma, qualquer parte de uma oferta ou contrato, nem devem ser invocados apenas ou como uma declaração de facto. No caso de quaisquer mudanças estruturais ou desenvolvimentos no imóvel, qualquer potencial comprador deve certificar-se de que todas as aprovações apropriadas do Planejamento, Controle de Construção, etc., foram obtidas e cumpridas.Features:
- Garage
- Garden
- Parking Ten wolnostojący dom rodzinny z 4 sypialniami oferuje wspaniałą przestrzeń życiową zarówno wewnątrz, jak i na zewnątrz, na wzniesieniu przylegającym do klubu golfowego North Manchester. Z hojną przestrzenią recepcyjną, oranżerią z tyłu, podwójnym garażem i parkingiem na podjeździe oraz przestronnym rodzinnym mieszkaniem w doskonałych ogrodach i terenach, jest to z pewnością nieruchomość z OGLĄDANIE GORĄCO POLECAM.Brayston Fold, Middleton, Manchester to bardzo dobrze prezentujący się wolnostojący dom typu executive z 4 sypialniami, dobrze rozplanowany na 3 piętrach i zapewniający doskonałą przestrzeń życiową zarówno wewnątrz, jak i na zewnątrz. Z obszerną oranżerią z tyłu, wraz z dużymi pokojami w całym budynku, oddzielnymi pokojami recepcyjnymi i dedykowanym pomieszczeniem użytkowym poza kuchnią, jest to idealny dom dla nowoczesnych rodzin.Dołączając do podwójnego garażu, znajduje się duży parking terenowy, podczas gdy ogrody i tereny są piękne i dojrzałe, a także wyjątkowo dobrze utrzymane. Nieruchomość cieszy się również doskonałą lokalizacją z dużą działką ogrodową z boku i graniczy z North Manchester Golf Club, który znajduje się powyżej i z tyłu. Korzystając z 3-kondygnacyjnej konstrukcji, roztaczają się przyjemne widoki z przodu na sąsiednie nieruchomości.Z niedawną kuchnią, tej dobrej wielkości oranżerią i oddzielnymi, proporcjonalnymi pokojami recepcyjnymi, jest to naprawdę nieruchomość, która pasuje do nowoczesnego życia rodzinnego tak samo dobrze, jak do przyjmowania gości i rozrywki - czy to wewnątrz, czy na zewnątrz z obszernymi i pięknymi ogrodami i terenami. W apartamencie Master Suite znajduje się łazienka z prysznicem, a wszystkie 4 sypialnie oferują wyposażone miejsce do przechowywania, a wygodę i wszechstronność podwójnego garażu i parkingu terenowego dopełniają obrazu.Wewnętrznie ta właściwość w skrócie obejmuje:
Parter - przedpokój, WC na dole, sklep
1 piętro - Lądowisko do salonu, oranżerii, jadalni, kuchni śniadaniowej i oddzielnego pomieszczenia gospodarczego.
2 piętro - Lądowanie do głównej sypialni z łazienką z prysznicem, sypialni 2 i 3, sypialni 4 ze sklepem i rodzinną łazienką.
Na zewnątrz, oprócz podwójnego garażu, znajduje się również duży parking terenowy. Wokół nieruchomości znajdują się piękne, dojrzałe ogrody i tereny, w tym dolny ogród z fontanną, altana i szereg ogrodów, zarówno twardych, jak i miękkich, zagospodarowanych i doskonale utrzymanych.Położony z dala od głównej "Manchester Old Road", nieruchomość znajduje się na wzniesieniu obok North Manchester Golf Club powyżej i z tyłu. W pobliżu znajduje się rezerwat przyrody Alkrington Woods, a także doskonałe udogodnienia, takie jak David Lloyd Manchester North, Heaton Park, supermarkety, połączenia komunikacyjne i niezwykle dogodne połączenia autostradowe przez M60. Poszukiwane szkoły są również w zasięgu ręki, a nieruchomość cieszy się doskonałą lokalizacją, z której można dostać się do centrum Manchesteru. Przedpokój - 5,33 m x 1,64 m (17 stóp 6 cali x 5 stóp 5 cali) - Toaleta - 1,86 m x 1,25 m (6'1" x 4'1") - Sklep - 0,96 m x 1,25 m (3 stopy 2 x 4 stopy 1 cale) - Garaż integralny 1 - 5,50 m x 3,09 m (18'1" x 10'2") - otwarty na garaż 2 Garaż 2 - 5,50 m x 3,15 m (18'1" x 10'4") - Lądowanie - 3,79 m x 1,76 m (12'5" x 5'9") - Salon - 7,22 m x 3,64 m (23 stopy 8 cali x 11 stóp 11 cali) - Jadalnia - 3,44 m x 3,25 m (11'3" x 10'8") - Kuchnia/pokój śniadaniowy - 3,29m x 5,14m (10'10" x 16'10") - Ogroda zimowa - 3,70 m x 5,70 m (12'2" x 18'8") - Użytkowe - 1,68 m x 2,05 m (5'6" x 6'9") - Lądowanie na 2. piętrze - Główna sypialnia - 5,40 m x 3,24 m (17'9" x 10'8") - Łazienka z prysznicem - 2,00 m x 2,64 m (6'7 "x 8'8") - Sypialnia 2 - 4,36 m x 2,67 m (14'4" x 8'9") - Sypialnia 3 - 2,77 m x 3,30 m (9'1" x 10'10") - Sypialnia 4 - 3,45 m x 2,79 m (11'4" x 9'2") - Łazienka - 1,87 m x 2,77 m (6'2" x 9'1") - Podjazd przedni - Ogród przed domem - Tylne patio - Ogród z tyłu i z boku - Dolny ogród boczny z fontanną - Uwagi agentów - Podatek lokalny: pasmo "F"
Kadencja: Freehold
Opłata skarbowa: 0% do 250 000 GBP, 5% kwoty od 250 001 GBP do 925 000 GBP, 10% kwoty od 925 001 GBP do 1 500 000 GBP, 12% pozostałej kwoty powyżej 1 500 000 GBP. W przypadku niektórych zakupów może być należna dodatkowa dopłata w wysokości 3% od nieruchomości o cenie sprzedaży 40 000 GBP i więcej. Zadzwoń do nas, aby uzyskać wyjaśnienia dotyczące nowego systemu opłaty skarbowej lub dowiedzieć się, co to oznacza dla Twojego zakupu. Zrzeczenie się odpowiedzialności - O ile nie zaznaczono inaczej, dane te mogą być w formacie roboczym, który podlega zatwierdzeniu przez sprzedawców obiektu. Zwracamy uwagę na fakt, że nie byliśmy w stanie potwierdzić, czy niektóre przedmioty wchodzące w skład tej nieruchomości są w pełni sprawne. Każdy potencjalny nabywca musi upewnić się co do stanu każdego konkretnego przedmiotu, a żaden pracownik Fine & Country nie jest upoważniony do udzielania jakichkolwiek gwarancji w tym zakresie. Podane wymiary zostały zmierzone elektronicznie i jako takie mogą być obarczone marginesem błędu, nie należy na nich polegać przy zakupie lub umieszczaniu mebli, wykładzin podłogowych itp. Szczegóły podane w tych szczegółach nieruchomości mogą zawierać błędy, ale zostały zatwierdzone przez sprzedawcę (sprzedawców) i w każdym przypadku błędy i pominięcia są wykluczone. Te szczegóły dotyczące nieruchomości w żaden sposób nie stanowią żadnej części oferty lub umowy, ani nie należy na nich polegać wyłącznie lub jako stwierdzenie faktu. W przypadku jakichkolwiek zmian konstrukcyjnych lub rozbudowy nieruchomości, każdy potencjalny nabywca powinien upewnić się, że wszystkie odpowiednie zgody od Planowania Przestrzennego, Nadzoru Budowlanego itp. zostały uzyskane i przestrzegane.Features:
- Garage
- Garden
- Parking Αυτή η ανεξάρτητη οικογενειακή κατοικία 4 υπνοδωματίων προσφέρει εξαιρετικό χώρο διαβίωσης τόσο μέσα όσο και έξω, σε μια υπερυψωμένη τοποθεσία δίπλα στο North Manchester Golf Club. Με γενναιόδωρο χώρο υποδοχής, ένα ωδείο στο πίσω μέρος, διπλό γκαράζ & χώρο στάθμευσης εκτός δρόμου και ευρύχωρη οικογένεια που ζει μέσα σε εξαιρετικούς κήπους και χώρους, αυτό είναι σίγουρα ένα ακίνητο με ΠΡΟΒΟΛΗ ΣΥΝΙΣΤΑΤΑΙ ΙΔΙΑΙΤΕΡΑ.Το Brayston Fold, Middleton, Manchester είναι ένα πολύ καλά παρουσιασμένο, ανεξάρτητο executive σπίτι 4 υπνοδωματίων, καλά διαμορφωμένο σε 3 ορόφους και παρέχοντας υπέροχο χώρο διαβίωσης τόσο μέσα όσο και έξω. Με ένα γενναιόδωρο ωδείο στο πίσω μέρος, μαζί με δωμάτια καλού μεγέθους σε όλους τους χώρους, ξεχωριστούς χώρους υποδοχής και ένα ειδικό βοηθητικό πρόγραμμα εκτός κουζίνας, αυτό είναι ένα ιδανικό σπίτι για σύγχρονες οικογένειες.Η είσοδος στο διπλό γκαράζ είναι άφθονος χώρος στάθμευσης εκτός δρόμου, ενώ οι κήποι και οι κήποι είναι υπέροχοι και ώριμοι, είναι εξαιρετικά καλά συντηρημένοι. Το ακίνητο βρίσκεται επίσης σε εξαιρετική θέση με ένα γενναιόδωρο οικόπεδο κήπου στο πλάι και συνορεύει με το North Manchester Golf Club που βρίσκεται πάνω και πίσω. Εκμεταλλευόμενοι την κατασκευή 3 ορόφων υπάρχουν ευχάριστες προοπτικές προς τα εμπρός και σε σχέση με τις παρακείμενες ιδιοκτησίες.Με μια πρόσφατη κουζίνα, αυτό το καλό μέγεθος Ωδείο και ξεχωριστές, καλά αναλογίες αίθουσες υποδοχής, αυτό είναι πραγματικά ένα ακίνητο που ταιριάζει στη σύγχρονη οικογενειακή διαβίωση εξίσου καλά όπως και φιλοξενεί και διασκεδάζει - είτε μέσα είτε έξω με τους άφθονους και όμορφους κήπους και κήπους. Η Master Suite διαθέτει ιδιωτικό μπάνιο με ντους και τα 4 υπνοδωμάτια προσφέρουν εντοιχισμένο αποθηκευτικό χώρο, με την άνεση και την ευελιξία ενός διπλού γκαράζ και χώρου στάθμευσης εκτός δρόμου να συμπληρώνουν την εικόνα.Εσωτερικά, το ακίνητο αυτό αποτελείται συνοπτικά:
Ισόγειο - Χωλ Εισόδου, WC Κάτω Ορόφου, Κατάστημα
1ος όροφος - Προσγείωση σε σαλόνι, σέρα, τραπεζαρία, κουζίνα πρωινού και ξεχωριστό βοηθητικό δωμάτιο.
2ος όροφος - Προσγείωση στο κύριο υπνοδωμάτιο με ιδιωτικό ντους, υπνοδωμάτια 2 & 3, υπνοδωμάτιο 4 με κατάστημα και οικογενειακό μπάνιο.
Εξωτερικά, εκτός από ένα διπλό γκαράζ, υπάρχει και άνετος χώρος στάθμευσης εκτός δρόμου. Γύρω από το ακίνητο υπάρχουν όμορφοι, ώριμοι κήποι και κήποι, συμπεριλαμβανομένου ενός χαμηλότερου κήπου με υδάτινο χαρακτηριστικό, ενός εξοχικού σπιτιού και μιας σειράς από κήπους τόσο σκληρούς όσο και μαλακούς διαμορφωμένους και εξαιρετικά διατηρημένους.Τοποθετημένο πολύ μακριά από τον κεντρικό "Manchester Old Road", το κατάλυμα βρίσκεται σε υπερυψωμένη θέση δίπλα στο North Manchester Golf Club πάνω και πίσω. Το φυσικό καταφύγιο Alkrington Woods βρίσκεται σε κοντινή απόσταση, όπως εξαιρετικές εγκαταστάσεις και ανέσεις, όπως το David Lloyd Manchester North, το Heaton Park, τα καταστήματα σούπερ μάρκετ, οι συγκοινωνιακές συνδέσεις και οι εξαιρετικά βολικές συνδέσεις με αυτοκινητόδρομους μέσω του M60. Τα περιζήτητα σχολεία είναι επίσης εύκολα προσβάσιμα και το ακίνητο βρίσκεται σε εξαιρετική θέση από την οποία μπορείτε να έχετε πρόσβαση και στο κέντρο του Μάντσεστερ. Προθάλαμος - 5.33m x 1.64m (17'6" x 5'5") - WC - 1.86m x 1.25m (6'1" x 4'1") - Κατάστημα - 0.96m x 1.25m (3'2" x 4'1") - Integral Garage 1 - 5.50m x 3.09m (18'1" x 10'2") - Ανοιχτό στο γκαράζ 2 Γκαράζ 2 - 5.50m x 3.15m (18'1" x 10'4") - Προσγείωση - 3.79m x 1.76m (12'5" x 5'9") - Σαλόνι - 7.22m x 3.64m (23'8" x 11'11") - Τραπεζαρία - 3.44m x 3.25m (11'3" x 10'8") - Κουζίνα/Αίθουσα πρωινού - 3.29m x 5.14m (10'10" x 16'10") - Ωδείο - 3.70m x 5.70m (12'2" x 18'8") - Βοηθητικό πρόγραμμα - 1.68m x 2.05m (5'6" x 6'9") - Προσγείωση 2ου ορόφου - Κύρια κρεβατοκάμαρα - 5.40m x 3.24m (17'9" x 10'8") - Ιδιωτικό ντους - 2.00m x 2.64m (6'7" x 8'8") - Υπνοδωμάτιο 2 - 4.36m x 2.67m (14'4" x 8'9") - Υπνοδωμάτιο 3 - 2.77m x 3.30m (9'1" x 10'10") - Υπνοδωμάτιο 4 - 3.45m x 2.79m (11'4" x 9'2") - Μπάνιο - 1.87m x 2.77m (6'2" x 9'1") - Μπροστινός δρόμος - Μπροστινός κήπος - Πίσω αυλή - Πίσω & Πλαϊνός Κήπος - Κήπος κάτω πλευράς με χαρακτηριστικό γνώρισμα νερού - Πράκτορες Σημειώσεις - Συμβούλιο Φόρος: Ζώνη 'F'
Θητεία: Freehold
Τέλος χαρτοσήμου: 0% μέχρι £250.000, 5% του ποσού μεταξύ £250.001 και £925.000, 10% του ποσού μεταξύ £925.001 και £1.500.000, 12% του υπόλοιπου ποσού πάνω από £1.500.000. Για ορισμένες αγορές, ενδέχεται να καταβληθεί επιπλέον χρέωση 3% σε ακίνητα με τιμή πώλησης £ 40.000 και άνω. Παρακαλούμε καλέστε μας για οποιαδήποτε διευκρίνιση σχετικά με το νέο σύστημα Τελών Χαρτοσήμου ή για να μάθετε τι σημαίνει αυτό για την αγορά σας. Αποποίηση ευθυνών F&C - Εκτός εάν ορίζεται διαφορετικά, αυτά τα στοιχεία ενδέχεται να είναι σε πρόχειρη μορφή που υπόκειται στην έγκριση των πωλητών του καταλύματος. Εφιστάται η προσοχή σας στο γεγονός ότι δεν μπορέσαμε να επιβεβαιώσουμε εάν ορισμένα στοιχεία που περιλαμβάνονται σε αυτό το ακίνητο είναι σε πλήρη κατάσταση λειτουργίας. Κάθε υποψήφιος αγοραστής πρέπει να βεβαιωθεί ως προς την κατάσταση οποιουδήποτε συγκεκριμένου αντικειμένου και κανένας υπάλληλος της Fine & Country δεν έχει την εξουσία να παρέχει εγγυήσεις σχετικά με οποιοδήποτε θέμα. Οι αναφερόμενες διαστάσεις έχουν μετρηθεί ηλεκτρονικά και ως εκ τούτου μπορεί να έχουν περιθώριο σφάλματος, ούτε θα πρέπει να χρησιμοποιούνται για την αγορά ή την τοποθέτηση επίπλων, επενδύσεων δαπέδων κ.λπ. Τα στοιχεία που παρέχονται σε αυτά τα στοιχεία ιδιοκτησίας υπόκεινται σε πιθανά λάθη, αλλά έχουν εγκριθεί από τον/τους πωλητή/ές και σε κάθε περίπτωση, εξαιρούνται λάθη και παραλείψεις. Αυτά τα στοιχεία ιδιοκτησίας δεν αποτελούν σε καμία περίπτωση μέρος μιας προσφοράς ή σύμβασης, ούτε θα πρέπει να β... Этот отдельный семейный дом с 4 спальнями предлагает большое жилое пространство как внутри, так и снаружи, на возвышенности, примыкающей к гольф-клубу Северного Манчестера. С просторным местом для приема гостей, зимним садом в задней части, двойным гаражом и парковкой на подъездной дорожке во дворе, а также просторной семейной жизнью в отличных садах и на территории, это, безусловно, недвижимость, которую ПРОСМОТР НАСТОЯТЕЛЬНО РЕКОМЕНДУЕТСЯ.Brayston Fold, Миддлтон, Манчестер - это очень хорошо представленный отдельный представительский дом с 4 спальнями, хорошо спланированный на 3 этажах и обеспечивающий превосходное жилое пространство как внутри, так и снаружи. С просторным зимним садом в задней части, а также просторными комнатами по всей территории, отдельными приемными комнатами и специальным подсобным помещением рядом с кухней, это идеальный дом для современных семей.К гаражу на две машины примыкает просторная парковка во дворе, в то время как сады и территория прекрасны и зрелы, а также находятся в исключительно хорошем состоянии. Дом также имеет прекрасное расположение с просторным садовым участком сбоку и граничит с гольф-клубом Северного Манчестера, который находится сверху и сзади. Благодаря 3-этажному зданию открывается приятный вид на соседние дома.С недавней кухней, большим зимним садом и отдельными, пропорциональными приемными, это действительно недвижимость, которая подходит как для современной семейной жизни, так и для приема гостей и развлечений - будь то внутри или снаружи с обширными и красивыми садами и территорией. В главной спальне есть ванная комната с душем, а все 4 спальни предлагают встроенное место для хранения вещей, а удобство и универсальность гаража на две машины и парковки на подъездной дорожке завершают картину.Внутренне это свойство вкратце включает в себя:
Первый этаж - прихожая, туалет на нижнем этаже, магазин
1-й этаж - Выход в гостиную, зимний сад, столовую, кухню для завтрака и отдельное подсобное помещение.
2-й этаж - Выход в главную спальню с душевой комнатой, спальни 2 и 3, спальню 4 с кладовой и семейную ванную комнату.
Снаружи, в дополнение к гаражу на две машины, есть просторная парковка во дворе. Вокруг дома находятся красивые, зрелые сады и территория, в том числе нижний сад с водным объектом, летний домик и множество садовых участков, как жестких, так и мягких, ландшафтных и великолепно ухоженных.Расположенный в стороне от главной «Старой дороги Манчестера», отель находится на возвышенности рядом с гольф-клубом Северного Манчестера выше и сзади. Неподалеку находится природный заповедник Алкрингтон Вудс, а также отличные удобства и удобства, такие как David Lloyd Manchester North, Хитон Парк, супермаркет, остановки общественного транспорта и невероятно удобные автомагистрали через M60. Популярные школы также находятся в пределах легкой досягаемости, а отель удобно расположен для доступа к центру Манчестера. Прихожая - 5,33 м x 1,64 м (17 футов 6 дюймов x 5 футов 5 дюймов) - Туалет - 1,86 м x 1,25 м (6 футов 1 дюйм x 4 фута 1 дюйм) - Магазин - 0,96 м x 1,25 м (3 фута 2 дюйма x 4 фута 1 дюйм) - Встроенный гараж 1 - 5,50 м x 3,09 м (18 футов 1 дюйм x 10 футов 2 дюйма) - открыт для гаража 2 Гараж 2 - 5,50 м x 3,15 м (18 футов 1 дюйм x 10 футов 4 дюйма) - Посадка - 3,79 м x 1,76 м (12 футов 5 дюймов x 5 футов 9 дюймов) - Гостиная - 7,22 м x 3,64 м (23 фута 8 дюймов x 11 футов 11 дюймов) - Столовая - 3,44 м x 3,25 м (11 футов 3 дюйма x 10 футов 8 дюймов) - Кухня/зал для завтрака - 3,29 м x 5,14 м (10 футов 10 дюймов x 16 футов 10 дюймов) - Зимний сад - 3,70 м x 5,70 м (12 футов 2 дюйма x 18 футов 8 дюймов) - Полезность - 1,68 м x 2,05 м (5 футов 6 дюймов x 6 футов 9 дюймов) - Площадка на 2-м этаже - Главная спальня - 5,40 м x 3,24 м (17 футов 9 дюймов x 10 футов 8 дюймов) - Ванная комната с душем - 2,00 м x 2,64 м (6 футов 7 дюймов x 8 футов 8 дюймов) - Спальня 2 - 4,36 м x 2,67 м (14 футов 4 дюйма x 8 футов 9 дюймов) - Спальня 3 - 2,77 м x 3,30 м (9 футов 1 дюйм x 10 футов 10 дюймов) - Спальня 4 - 3,45 м x 2,79 м (11 футов 4 дюйма x 9 футов 2 дюйма) - Ванная комната - 1,87 м x 2,77 м (6 футов 2 дюйма x 9 футов 1 дюйм) - Передняя подъездная дорога - Палисадник- Задний дворик - Задний и боковой сад - Нижний боковой сад с водным объектом - Примечания для агентов - Муниципальный налог: группа 'F'
Срок владения: Полная собственность
Гербовый сбор: 0% до 250 000 фунтов стерлингов, 5% от суммы от 250 001 фунтов стерлингов до 925 000 фунтов стерлингов, 10% от суммы от 925 001 фунтов стерлингов до 1 500 000 фунтов стерлингов, 12% от оставшейся суммы свыше 1 500 000 фунтов стерлингов. При некоторых покупках может взиматься дополнительная надбавка в размере 3% за недвижимость с ценой продажи 40 000 фунтов стерлингов и выше. Пожалуйста, позвоните нам, чтобы получить разъяснения о новой системе гербового сбора или узнать, что это означает для вашей покупки. Отказ от ответственности F&C - Если не указано иное, эти детали могут быть в черновом формате и должны быть одобрены продавцами недвижимости. Обращаем ваше внимание на то, что нам не удалось подтвердить, находятся ли некоторые товары, входящие в эту недвижимость, в полном рабочем состоянии. Любой потенциальный покупатель должен убедиться в состоянии любого конкретного товара, и ни один сотрудник Fine & Country не имеет полномочий давать какие-либо гарантии в любом отношении. Указанные размеры были измерены электронным способом и поэтому могут иметь погрешность, а также на них не следует полагаться при покупке или размещении мебели, напольных покрытий и т. д. Дан... Dieses freistehende Einfamilienhaus mit 4 Schlafzimmern bietet sowohl innen als auch außen großartigen Wohnraum in erhöhter Lage neben dem North Manchester Golf Club. Mit großzügigem Empfangsbereich, einem Wintergarten auf der Rückseite, einer Doppelgarage und einem Parkplatz in der Einfahrt sowie einem geräumigen Familienleben in ausgezeichneten Gärten und Grundstücken ist dies sicherlich eine Immobilie mit BESICHTIGUNG SEHR ZU EMPFEHLEN.Brayston Fold, Middleton, Manchester ist ein sehr gut präsentiertes, freistehendes Executive-Haus mit 4 Schlafzimmern, das sich über 3 Etagen erstreckt und sowohl innen als auch außen einen hervorragenden Wohnraum bietet. Mit einem großzügigen Wintergarten auf der Rückseite, zusammen mit geräumigen Zimmern, separaten Empfangsräumen und einem speziellen Hauswirtschaftsraum neben der Küche, ist dies ein ideales Zuhause für moderne Familien.An die Doppelgarage angeschlossen sind ausreichend Parkplätze abseits der Straße, während die Gärten und das Gelände schön und reif sind und auch außergewöhnlich gut gepflegt sind. Das Anwesen genießt auch eine großartige Lage mit einem großzügigen Gartengrundstück an der Seite und grenzt an den North Manchester Golf Club, der sich oben und auf der Rückseite befindet. Durch die 3-stöckige Bauweise bietet sich auch ein angenehmer Blick nach vorne auf die angrenzenden Grundstücke.Mit einer neuen Küche, einem großen Wintergarten und separaten, gut proportionierten Empfangsräumen ist dies wirklich eine Immobilie, die sich sowohl für das moderne Familienleben als auch für das Gastgeben und Unterhalten eignet - sei es drinnen oder draußen mit den weitläufigen und schönen Gärten und Grundstücken. Die Master-Suite verfügt über ein eigenes Duschbad und alle 4 Schlafzimmer bieten Einbaustauraum, wobei der Komfort und die Vielseitigkeit einer Doppelgarage und eines Parkplatzes in der Einfahrt das Bild vervollständigen.Intern besteht diese Immobilie kurz aus:
Erdgeschoss - Eingangsflur, WC im Erdgeschoss, Geschäft
1. Stock - Landung zum Wohnzimmer, Wintergarten, Esszimmer, Frühstücksküche und separatem Hauswirtschaftsraum.
2. Stock - Landung zum Hauptschlafzimmer mit eigenem Duschbad, Schlafzimmer 2 und 3, Schlafzimmer 4 mit Abstellraum und das Familienbadezimmer.
Im Außenbereich gibt es neben einer Doppelgarage auch ausreichend Parkplätze abseits der Straße. Rund um das Anwesen befinden sich schöne, gepflegte Gärten und Grundstücke, darunter ein unterer Garten mit Wasserspiel, ein Sommerhaus und eine Reihe von Gartenbereichen, die sowohl hart als auch weich angelegt und hervorragend gepflegt sind.Das Anwesen befindet sich weit entfernt von der Hauptstraße "Manchester Old Road" und befindet sich in erhöhter Lage neben dem North Manchester Golf Club über und auf der Rückseite. Das Naturschutzgebiet Alkrington Woods befindet sich in der Nähe, ebenso wie hervorragende Einrichtungen und Annehmlichkeiten wie ein David Lloyd Manchester North, Heaton Park, Supermarktgeschäfte, öffentliche Verkehrsanbindungen und eine hervorragend bequeme Autobahnanbindung über die M60. Begehrte Schulen sind ebenfalls leicht zu erreichen und das Anwesen genießt eine großartige Lage, von der aus man auch das Stadtzentrum von Manchester erreichen kann. Flur - 5,33 m x 1,64 m (17'6" x 5'5") - Wc - 1,86m x 1,25m (6'1" x 4'1") - Lager - 0,96 m x 1,25 m (3'2" x 4'1") - Integrierte Garage 1 - 5,50 m x 3,09 m (18'1" x 10'2") - Offen zur Garage 2 Garage 2 - 5,50m x 3,15m (18'1" x 10'4") - Landung - 3,79 m x 1,76 m (12'5" x 5'9") - Wohnzimmer - 7,22m x 3,64m (23'8" x 11'11") - Esszimmer - 3,44 m x 3,25 m (11'3" x 10'8") - Küche/Frühstücksraum - 3,29m x 5,14m (10'10" x 16'10") - Wintergarten - 3,70m x 5,70m (12'2" x 18'8") - Versorgungsunternehmen - 1,68 m x 2,05 m (5'6" x 6'9") - Treppenabsatz im 2. Stock - Hauptschlafzimmer - 5,40 m x 3,24 m (17'9" x 10'8") - En-Suite Duschbad - 2,00m x 2,64m (6'7" x 8'8") - Schlafzimmer 2 - 4,36 m x 2,67 m (14'4" x 8'9") - Schlafzimmer 3 - 2,77 m x 3,30 m (9'1" x 10'10") - Schlafzimmer 4 - 3,45 m x 2,79 m (11'4" x 9'2") - Badezimmer - 1,87m x 2,77m (6'2" x 9'1") - Vordere Einfahrt - Vorgarten- Hintere Terrasse - Hinter- und Seitengarten - Garten auf der unteren Seite mit Wasserspiel - Agents Notes - Gemeindesteuer: Band 'F'
Besitzverhältnisse: Grundbesitz
Stempelsteuer: 0 % bis zu 250.000 £, 5 % des Betrags zwischen 250.001 £ und 925.000 £, 10 % des Betrags zwischen 925.001 £ und 1.500.000 £, 12 % des Restbetrags über 1.500.000 £. Bei einigen Käufen kann ein zusätzlicher Zuschlag von 3 % für Immobilien mit einem Verkaufspreis von 40.000 £ und mehr zu zahlen sein. Bitte rufen Sie uns an, um weitere Informationen zum neuen Stempelsteuersystem zu erhalten oder um herauszufinden, was dies für Ihren Einkauf bedeutet. Haftungsausschluss F&C - Sofern nicht anders angegeben, können diese Details in einem Entwurfsformat vorliegen, das der Genehmigung durch die Verkäufer der Immobilie unterliegt. Wir weisen Sie darauf hin, dass wir nicht bestätigen konnten, ob bestimmte in dieser Immobilie enthaltene Gegenstände in vollem Zustand sind. Jeder potenzielle Käufer muss sich selbst über den Zustand eines bestimmten Artikels überzeugen, und kein Mitarbeiter von Fine & Country ist befugt, in irgendeiner Hinsicht Garantien zu geben. Die angegebenen Abmessungen wurden elektronisch gemessen und können daher eine Fehlerquote aufweisen und sollten auch nicht für den Kauf oder die Platzierung von Einrichtungsgegenständen, Bodenbelägen usw. herangezogen werden. Die in diesen Eigentumsangaben enthaltenen Details unterliegen möglichen Fehlern, wurden jedoch von dem/den Verkäufer(n) genehmigt, und in jedem Fall sind Fehler und Auslassungen vorbehalten. Diese Eigentumsangaben stellen in keiner Weise einen Teil eines Angebots oder Vertrags dar und sollten auch nicht ausschließlich oder als Tatsachenbehauptung angesehen werden. Im Falle von baulichen Veränderungen oder Entwicklungen an der Immobilie sollte sich jeder potenzielle Käufer davon überzeugen, dass alle entsprechenden Genehmigungen von Planung, Bauaufsicht usw. eingeholt und eingehalten wurden.Features:
- Garage
- Garden
- Parking