FOTOGRAFIILE SE ÎNCARCĂ...
Casă & casă pentru o singură familie de vânzare în Bessacarr
7.392.683 RON
Casă & Casă pentru o singură familie (De vânzare)
3 cam
6 dorm
4 băi
Referință:
EDEN-T91423956
/ 91423956
Referință:
EDEN-T91423956
Țară:
GB
Oraș:
Doncaster
Cod poștal:
DN4 6TB
Categorie:
Proprietate rezidențială
Tipul listării:
De vânzare
Tipul proprietății:
Casă & Casă pentru o singură familie
Camere:
3
Dormitoare:
6
Băi:
4
Garaje:
1
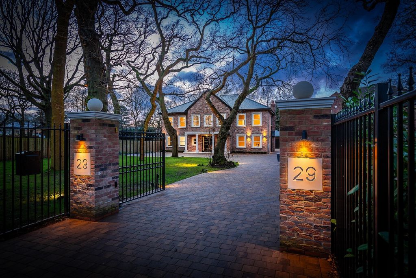
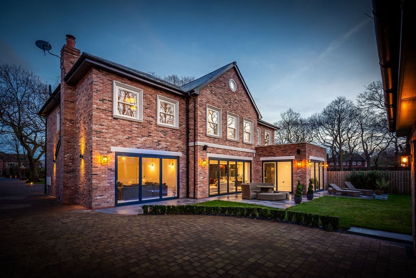
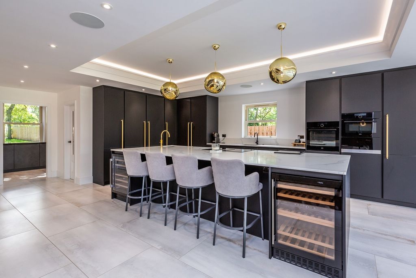
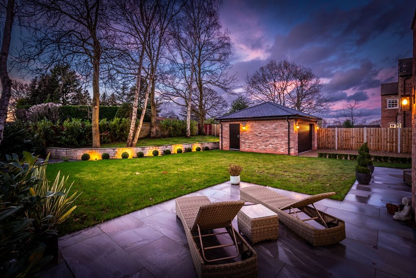
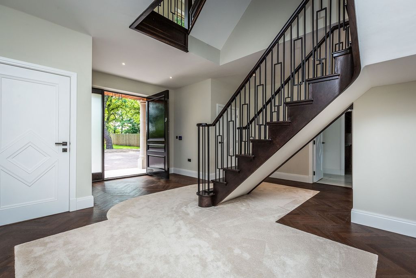
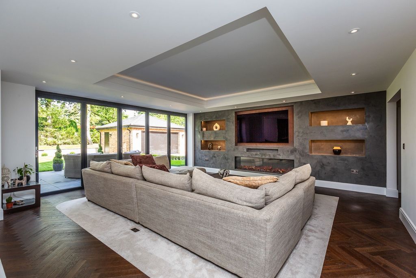
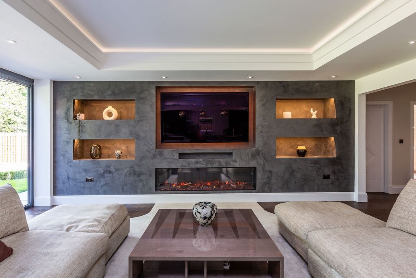
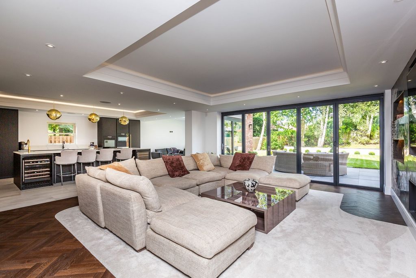

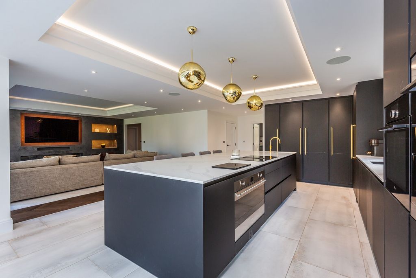
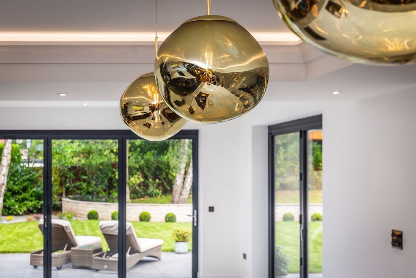
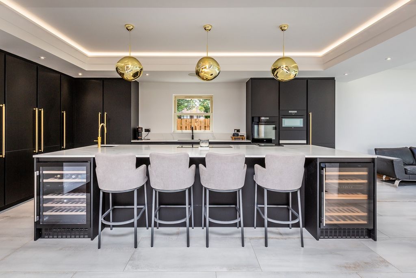
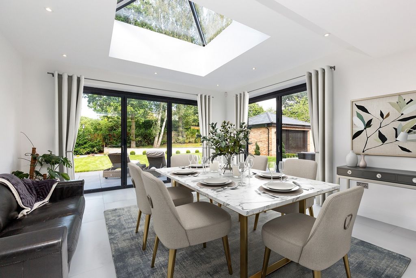
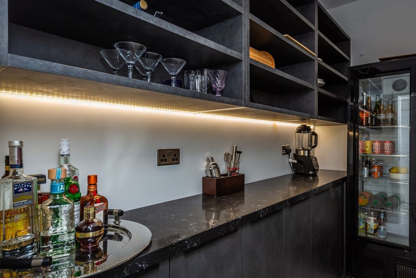
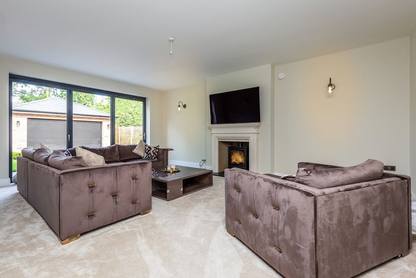
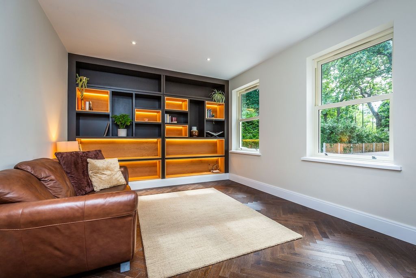
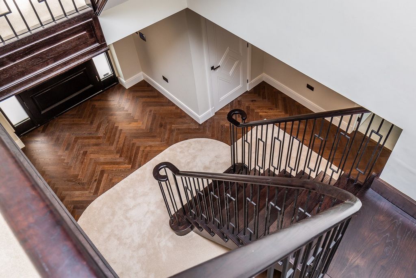
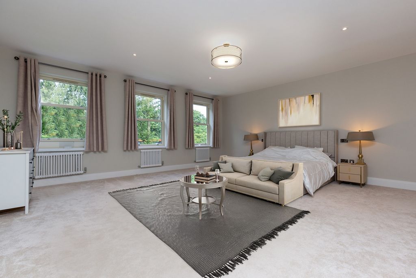
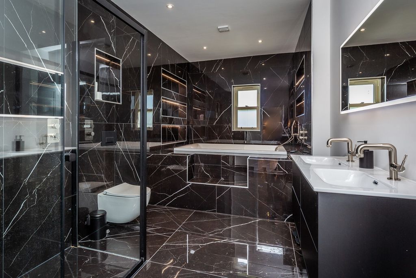
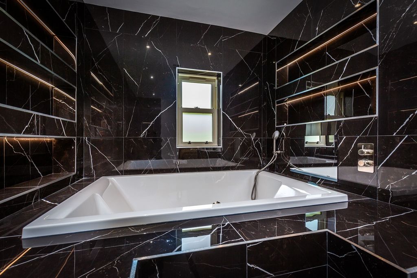
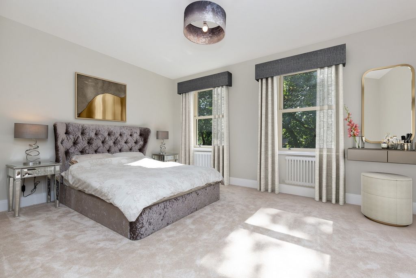
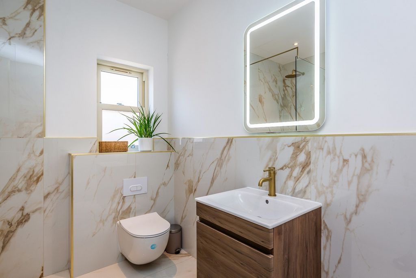
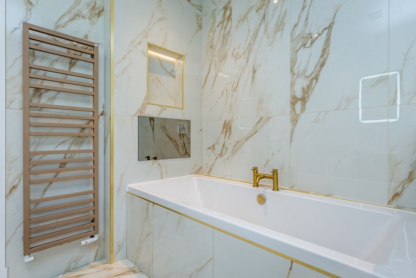
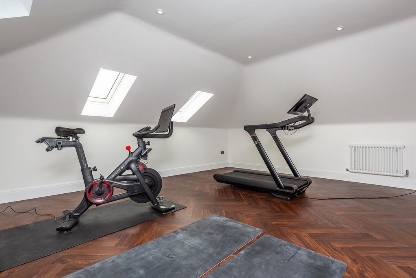

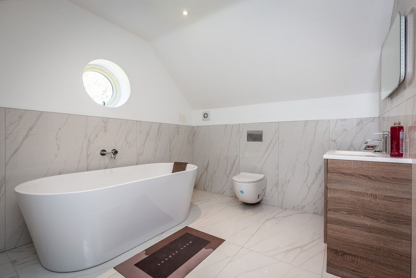
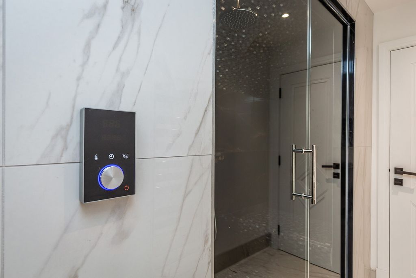
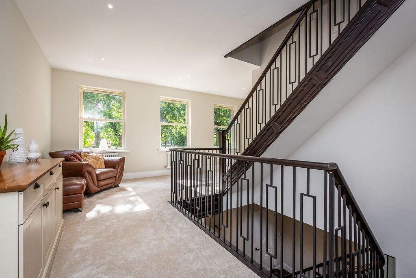
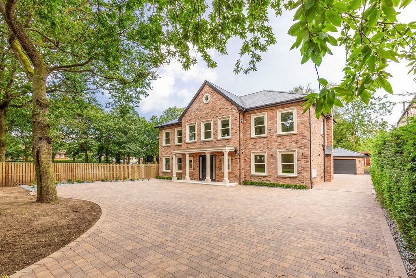
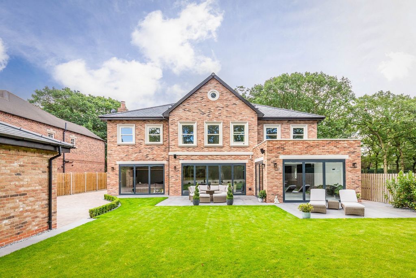
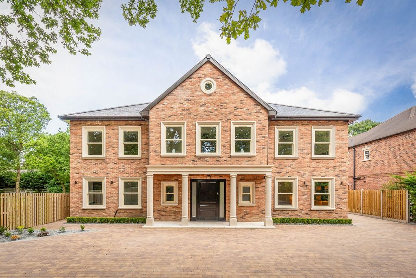
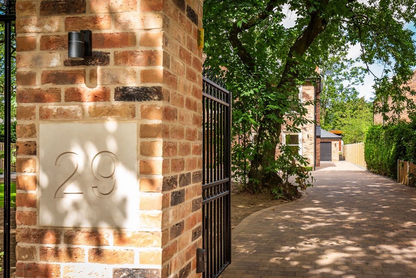
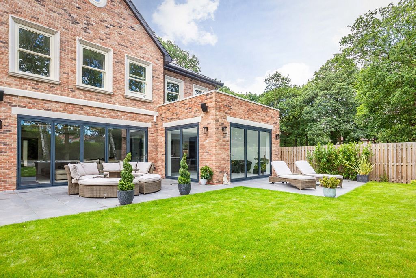
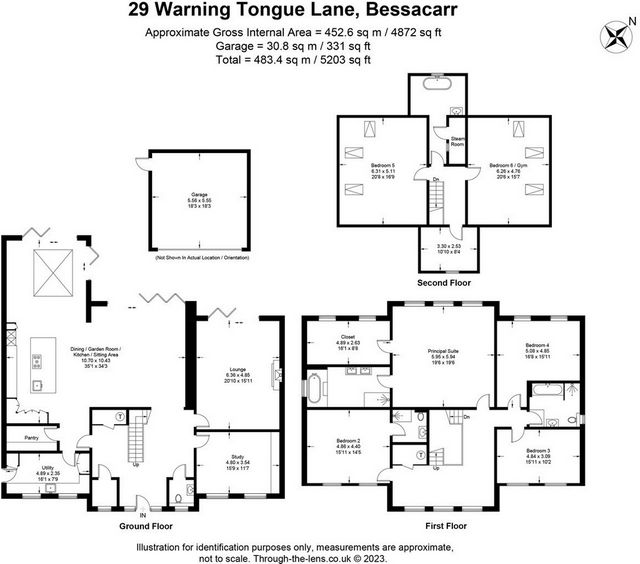
Features:
- Garage Vezi mai mult Vezi mai puțin The sprawling living accommodation extends to around 5000 SQFT in all and meticulous thought and attention to detail has been given throughout every step of this truly impressive build. The property stands within a commanding position in the highly regarded Warning Tongue Lane area of Bessacarr and gives excellent commuting links by both road and rail. The accommodation briefly comprises of a grand entrance hall with bespoke staircase rising to the first and second floors, with WC and storage cupboards. Leading off the entrance hall are a number of spacious reception rooms which include a large formal sitting room with modern feature fire surround and inset wood burning stove, along with bi-folding doors leading out on to the rear gardens. A beautifully appointed study with built in furniture and views over the front aspect provide the ideal space for any buyer wishing to work from home. The heart of this family residence is an open plan living space which seamlessly blends both sitting and dining areas along with a beautifully appointed hand-crafted kitchen. The kitchen sees an extensive range of base and wall units which provide ample storage along with an assortment of built in AEG appliances and a large central island with both workspace and breakfast bar. Leading off the kitchen is a well-proportioned dining space flooded with natural light from two sets of bi-folding doors and ceiling lantern. A lavishly fitted sitting room provides the perfect space to relax and unwind all year round with a feature media wall to include recessed shelving and electric fire. The sitting room also boasts a five-piece bi-folding door which leads on to an expansive patio area really bringing the outside in and giving an wonderful place to entertain family and friends. This fantastic living space also benefits from ceiling speakers which link with additional patio speakers along with high quality floor coverings and inset ceiling spotlights. The first and second floors give a total of six double bedrooms and four bathrooms in all, the principal suite having a large walk-in dressing room and beautifully fitted en-suite bathroom to include his and hers wash hand basins, walk-in shower and bath with inset television. The first floor also sees en-suite facilities to the gorgeous guest bedroom with the further two bedrooms on this floor being served by a luxurious house bathroom, again with walk-in shower and bath with inset television. The second floor offers a further two large double bedrooms which could be utilised as a gym or cinema room should a buyer so wish. There is also a further bathroom with bath and walk-in stower and steam room. Externally the property is approached through and electrically gated entrance leading to a block paved driveway providing ample parking along with a detached double garage. There are gardens to both the front and rear which sees mature trees and shrubs, lawned areas and patio spaces giving the perfect place to enjoy alfresco dining. The private rear gardens are flanked by established trees giving privacy and seclusion from the outside world. Facilities · Electric gates with house intercom and security system · Wi-Fi controlled lighting, heating and CCTV system · Under floor heating to the ground floor with radiators to the upper floors · New home warranties · Exterior feature lighting Location Bessacarr is a highly regarded leafy suburb on the Southern fringe of Doncaster. Warning Tongue Lane sits within a Conservation Area of exclusive and sought after properties and is convenient for road, retail and leisure facilities. The property is within a mile of Doncaster’s historic racecourse, Doncaster Tennis Club and the Lakeside and Dome retail and leisure parks. There are excellent communication links. Doncaster has a mainline rail link to London Kings Cross. There is good access to the A1 and M18 motorways, ideal for commuters to all parts of the country.
Features:
- Garage Le logement tentaculaire s’étend sur environ 5000 pieds carrés en tout et une réflexion méticuleuse et une attention aux détails ont été accordées à chaque étape de cette construction vraiment impressionnante. La propriété se trouve dans une position dominante dans le quartier très réputé de Warning Tongue Lane de Bessacarr et offre d’excellentes liaisons de transport par route et par rail. Le logement se compose brièvement d’un grand hall d’entrée avec un escalier sur mesure menant aux premier et deuxième étages, avec WC et placards de rangement. Menant au hall d’entrée se trouvent un certain nombre de salles de réception spacieuses qui comprennent un grand salon formel avec une cheminée moderne et un poêle à bois encastré, ainsi que des portes pliantes donnant sur les jardins arrière. Un bureau joliment aménagé avec des meubles intégrés et des vues sur l’aspect avant offre l’espace idéal pour tout acheteur souhaitant travailler à domicile. Le cœur de cette résidence familiale est un espace de vie ouvert qui mélange harmonieusement le salon et la salle à manger ainsi qu’une cuisine artisanale magnifiquement aménagée. La cuisine dispose d’une vaste gamme d’unités basses et murales qui offrent un grand espace de rangement, ainsi qu’un assortiment d’appareils AEG intégrés et un grand îlot central avec un espace de travail et un bar pour le petit-déjeuner. À l’extérieur de la cuisine se trouve une salle à manger bien proportionnée inondée de lumière naturelle grâce à deux ensembles de portes pliantes et à une lanterne au plafond. Un salon somptueusement aménagé offre l’espace idéal pour se détendre et se détendre toute l’année avec un mur multimédia caractéristique comprenant des étagères encastrées et un feu électrique. Le salon dispose également d’une porte pliante en cinq parties qui mène à un vaste patio qui fait vraiment entrer l’extérieur et offre un endroit merveilleux pour divertir la famille et les amis. Cet espace de vie fantastique bénéficie également de haut-parleurs de plafond qui se connectent à des haut-parleurs de patio supplémentaires, ainsi que de revêtements de sol de haute qualité et de spots de plafond encastrés. Les premier et deuxième étages offrent un total de six chambres doubles et quatre salles de bains en tout, la suite principale ayant un grand dressing et une salle de bain attenante magnifiquement aménagée pour inclure des lavabos pour lui et pour elle, une douche à l’italienne et une baignoire avec télévision encastrée. Le premier étage comprend également une salle de bains privative pour la magnifique chambre d’amis, les deux autres chambres de cet étage étant desservies par une luxueuse salle de bains, encore une fois avec douche à l’italienne et baignoire avec télévision encastrée. Le deuxième étage offre deux autres grandes chambres doubles qui pourraient être utilisées comme salle de sport ou salle de cinéma si un acheteur le souhaite. Il y a aussi une autre salle de bain avec baignoire et walk-in et hammam. À l’extérieur, la propriété est accessible par une entrée fermée électriquement menant à une allée pavée offrant un grand parking ainsi qu’un garage double détaché. Il y a des jardins à l’avant et à l’arrière qui voient des arbres et des arbustes matures, des pelouses et des patios donnant l’endroit idéal pour profiter des repas en plein air. Les jardins privés à l’arrière sont flanqués d’arbres établis donnant de l’intimité et de l’isolement du monde extérieur. Installations · Portails électriques avec interphone et système de sécurité · Éclairage, chauffage et système de vidéosurveillance contrôlés par Wi-Fi · Chauffage par le sol au rez-de-chaussée avec radiateurs aux étages supérieurs · Garanties des maisons neuves · Éclairage extérieur Emplacement Bessacarr est une banlieue verdoyante très appréciée à la périphérie sud de Doncaster. Avertissement Tongue Lane se trouve dans une zone de conservation de propriétés exclusives et recherchées et est pratique pour les routes, les commerces de détail et les installations de loisirs. L’établissement se trouve à moins d’un kilomètre de l’hippodrome historique de Doncaster, du club de tennis de Doncaster et des parcs commerciaux et de loisirs Lakeside and Dome. Il y a d’excellents liens de communication. Doncaster dispose d’une liaison ferroviaire principale vers Londres Kings Cross. Il y a un bon accès aux autoroutes A1 et M18, idéales pour les navetteurs vers toutes les régions du pays.
Features:
- Garage Die weitläufige Wohnfläche erstreckt sich auf insgesamt rund 5000 Quadratfuß und bei jedem Schritt dieses wirklich beeindruckenden Baus wurde akribisch durchdacht und mit Liebe zum Detail gearbeitet. Das Anwesen befindet sich in einer beherrschenden Lage in der hoch angesehenen Gegend Warning Tongue Lane von Bessacarr und bietet eine hervorragende Pendleranbindung sowohl auf der Straße als auch auf der Schiene. Die Unterkunft besteht kurz aus einer großen Eingangshalle mit maßgeschneiderter Treppe, die in den ersten und zweiten Stock führt, mit WC und Abstellschränken. Von der Eingangshalle aus befinden sich eine Reihe von geräumigen Empfangsräumen, darunter ein großes formelles Wohnzimmer mit moderner Kaminumrandung und eingelassenem Holzofen sowie Falttüren, die zu den hinteren Gärten führen. Ein wunderschön eingerichtetes Arbeitszimmer mit Einbaumöbeln und Blick auf die Vorderseite bietet den idealen Raum für jeden Käufer, der von zu Hause aus arbeiten möchte. Das Herzstück dieser Familienresidenz ist ein offener Wohnbereich, der sowohl Sitz- als auch Essbereich nahtlos miteinander verbindet, zusammen mit einer wunderschön eingerichteten, handgefertigten Küche. Die Küche verfügt über eine umfangreiche Auswahl an Unter- und Oberschränken, die viel Stauraum bieten, sowie eine Auswahl an eingebauten AEG-Geräten und eine große zentrale Insel mit Arbeitsbereich und Frühstückstheke. Von der Küche aus gelangt man in einen gut proportionierten Essbereich, der von zwei Falttüren und einer Deckenlaterne mit natürlichem Licht durchflutet wird. Ein großzügig ausgestattetes Wohnzimmer bietet das ganze Jahr über den perfekten Platz zum Entspannen und Erholen mit einer Medienwand mit Einbauregalen und elektrischem Kamin. Das Wohnzimmer verfügt auch über eine fünfteilige Falttür, die zu einem weitläufigen Terrassenbereich führt, der die Natur wirklich hereinholt und einen wunderbaren Ort bietet, um Familie und Freunde zu unterhalten. Dieser fantastische Wohnraum profitiert auch von Deckenlautsprechern, die mit zusätzlichen Terrassenlautsprechern verbunden sind, sowie von hochwertigen Bodenbelägen und eingelassenen Deckenstrahlern. Die erste und zweite Etage bieten insgesamt sechs Doppelzimmer und insgesamt vier Badezimmer, wobei die Hauptsuite über ein großes begehbares Ankleidezimmer und ein wunderschön ausgestattetes Bad mit Waschbecken für Sie und Ihn, ebenerdiger Dusche und Badewanne mit eingebautem Fernseher verfügt. Im ersten Stock befindet sich auch ein eigenes Bad für das wunderschöne Gästezimmer, während die weiteren beiden Schlafzimmer auf dieser Etage von einem luxuriösen Hausbadezimmer bedient werden, ebenfalls mit ebenerdiger Dusche und Badewanne mit eingebautem Fernseher. Im zweiten Stock befinden sich zwei weitere große Doppelzimmer, die auf Wunsch als Fitnessraum oder Kinoraum genutzt werden können. Es gibt auch ein weiteres Badezimmer mit Badewanne und begehbarem Turm und Dampfbad. Von außen wird das Anwesen durch einen elektrisch bewachten Eingang angefahren, der zu einer gepflasterten Einfahrt führt, die ausreichend Parkplätze sowie eine freistehende Doppelgarage bietet. Sowohl auf der Vorder- als auch auf der Rückseite befinden sich Gärten mit alten Bäumen und Sträuchern, Rasenflächen und Terrassen, die den perfekten Ort für Mahlzeiten im Freien bieten. Die privaten hinteren Gärten werden von etablierten Bäumen flankiert, die Privatsphäre und Abgeschiedenheit von der Außenwelt bieten. Ausstattung · Elektrische Tore mit Hausgegensprechanlage und Sicherheitssystem · Wi-Fi-gesteuerte Beleuchtung, Heizung und CCTV-System · Fußbodenheizung im Erdgeschoss mit Heizkörpern in den oberen Etagen · Garantien für neue Häuser · Außenbeleuchtung Lage Bessacarr ist ein hoch angesehener, grüner Vorort am südlichen Rand von Doncaster. Warning Tongue Lane befindet sich in einem Naturschutzgebiet mit exklusiven und begehrten Immobilien und ist praktisch für Straßen-, Einzelhandels- und Freizeiteinrichtungen. Die Unterkunft befindet sich nur eine Meile von der historischen Pferderennbahn von Doncaster, dem Doncaster Tennis Club und den Einzelhandels- und Freizeitparks Lakeside and Dome entfernt. Es gibt hervorragende Kommunikationsverbindungen. Doncaster verfügt über eine Fernbahnverbindung nach London Kings Cross. Es gibt eine gute Anbindung an die Autobahnen A1 und M18, ideal für Pendler in alle Teile des Landes.
Features:
- Garage