FOTOGRAFIILE SE ÎNCARCĂ...
Casă & casă pentru o singură familie de vânzare în Nether Broughton
3.762.019 RON
Casă & Casă pentru o singură familie (De vânzare)
2 cam
4 dorm
2 băi
Referință:
EDEN-T91619742
/ 91619742
Referință:
EDEN-T91619742
Țară:
GB
Oraș:
Upper Broughton
Cod poștal:
LE14 3BQ
Categorie:
Proprietate rezidențială
Tipul listării:
De vânzare
Tipul proprietății:
Casă & Casă pentru o singură familie
Camere:
2
Dormitoare:
4
Băi:
2
Parcări:
1

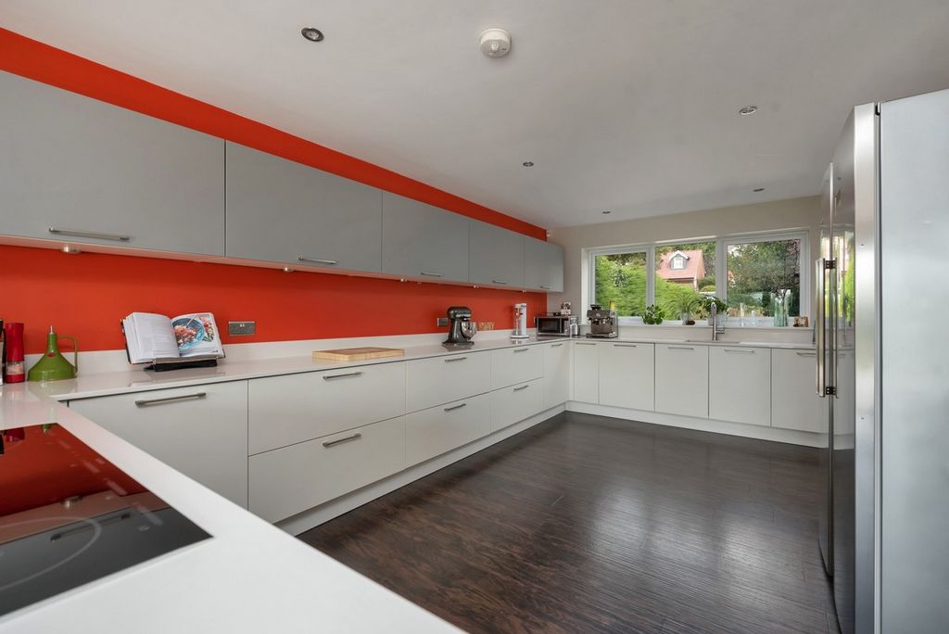
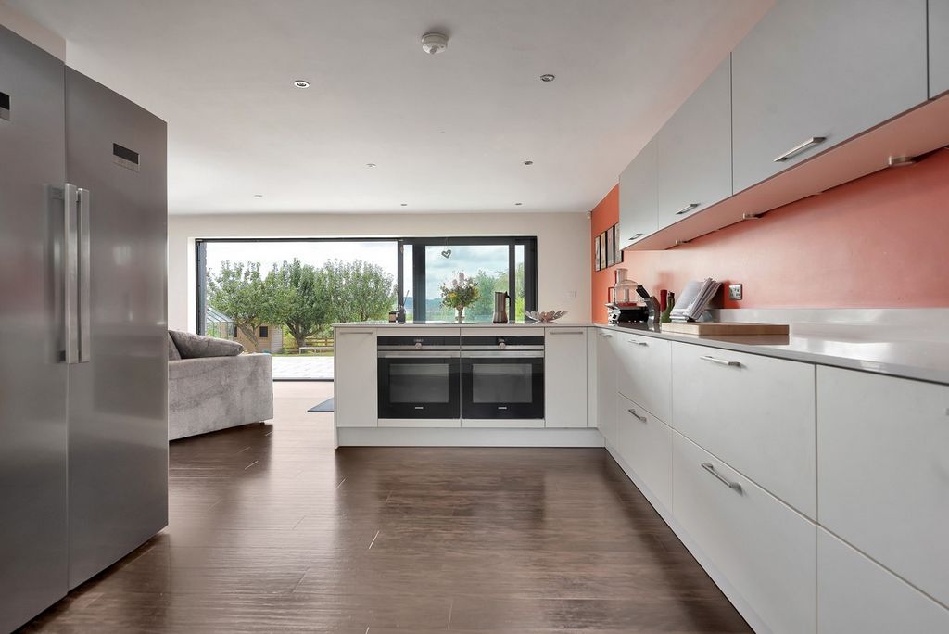
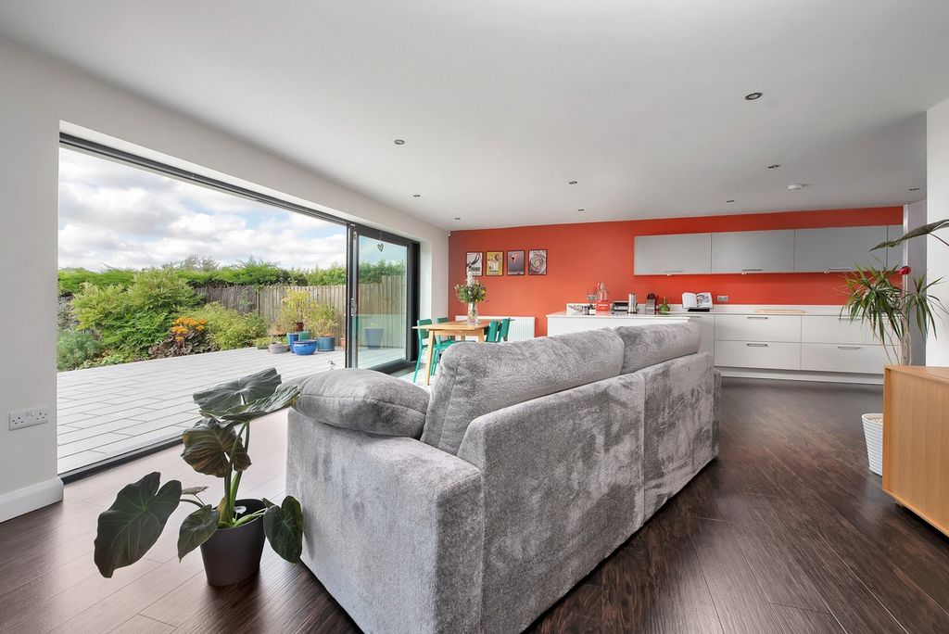






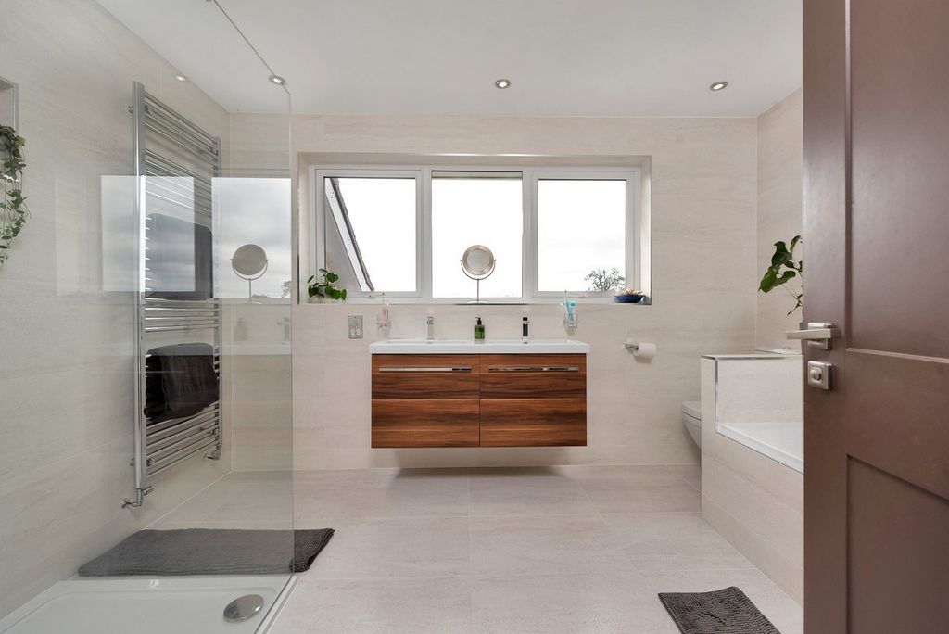




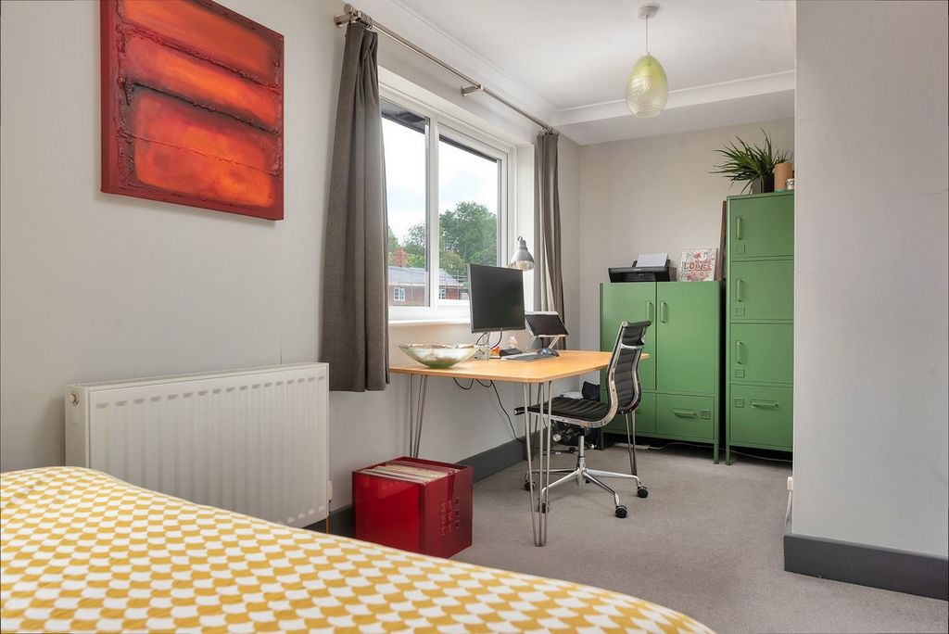


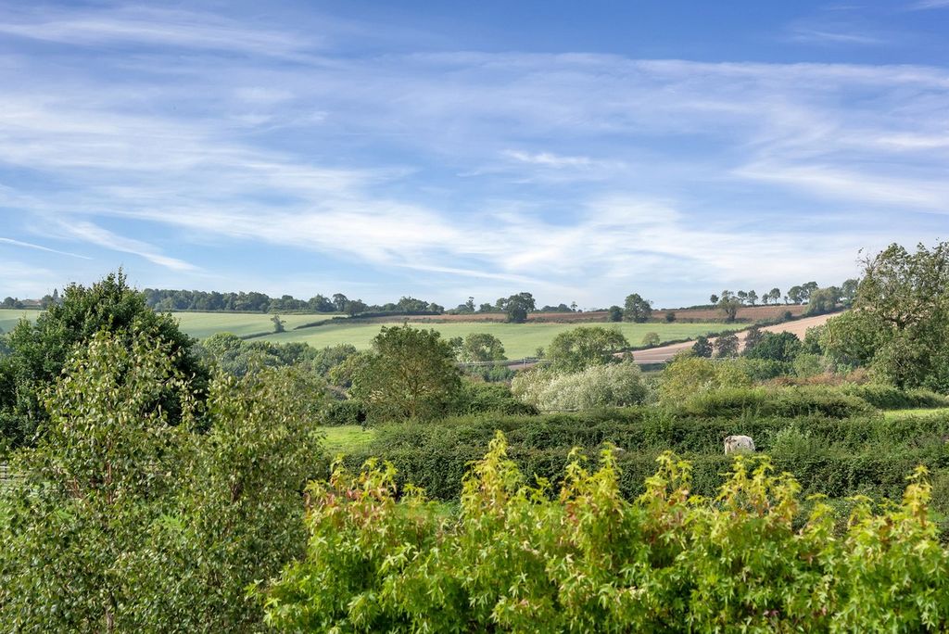





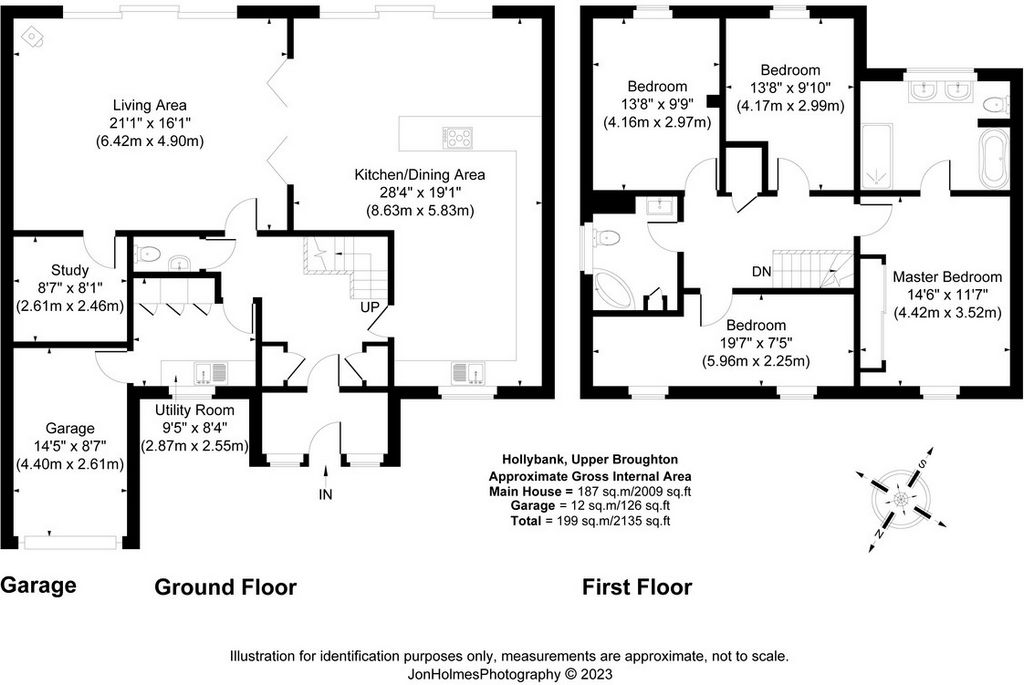

Features:
- Parking
- Garden Vezi mai mult Vezi mai puțin A striking and contemporary detached family home located within this well regarded village setting. Over recent years the property has undergone a full course of remodelling and design to now form a modern home with a vibrant and contemporary living environment ideal for modern day family occupation.GROUND FLOOR ACCOMMODATIONTo the ground floor an entrance porch provides access into a reception hallway with guest cloakroom. Without doubt the heart to the home and show piece of this property is the stunning large living space with well defined kitchen, dining and sitting areas. The contemporary kitchen has a superb range of units with integrated appliances. From the living kitchen, contemporary glazed doors open into a separate sitting room with an impressive log burning stove, as well as a separate study area. A particular feature of the living spaces are the twin sets of sliding glazed doors which provides direct access to the garden and the far reaching countryside views. The ground floor is completed with practicalities including a home office, utility room and a direct access door into the garage.FIRST FLOOR ACCOMMODATIONA staircase rises to the first floor where a spacious landing provides access to a generous main bedroom which benefits from a luxurious en suite bathroom. There are three further double bedrooms which share the use of a high quality family bathroom.OUTSIDEThe property stands within a particularly fine plot with good sized gardens to the front and rear. To the front of the property a five bar gate provides access to an extensive gravel driveway providing off road parking for numerous vehicles as well as access to the attached garage. To the rear of the property are superb landscaped gardens with a particular feature of the gardens being an extensive terrace area ideal for outdoor entertaining. The gardens are mainly laid to lawn with a nice variety of mature trees and specimen shrubs. For those with green fingers there is a superb vegetable garden. The gardens are south facing and sit adjacent to delightful open countryside provides glorious far reaching views.PLANNING PERMISSION GRANTEDPlease note that the property has the benefit of planning permission for a single storey extension. Rushcliffe Borough Council planning reference 21/03217/FULLOCATIONUpper Broughton is a thriving rural conservation village which lies on the edge of the Vale of Belvoir set in unspoilt undulating open countryside between Nottingham and Melton Mowbray. The village provides a useful range of traditional amenities centred around two village greens including a local public house, cricket pitch, thriving tennis club and a village hall. From the village there is direct access into Nottingham, Leicester and road networks (A46 and A606) to the regions commercial and retail centres. Close at hand is the market town of Melton Mowbray which offers an extended range of amenities and professional services.SERVICESGas fired central heating, mains water, electricity and drainage are understood to be connected.TENUREFreehold.VIEWINGSStrictly by appointment with Fine & Country Nottingham.ENERGY PERFORMANCEA full copy of the Energy Performance Certificate is available on request.
Features:
- Parking
- Garden