FOTOGRAFIILE SE ÎNCARCĂ...
Casă & casă pentru o singură familie de vânzare în Bourganeuf
492.531 RON
Casă & Casă pentru o singură familie (De vânzare)
Referință:
EDEN-T91635808
/ 91635808
Referință:
EDEN-T91635808
Țară:
FR
Oraș:
Bourganeuf
Cod poștal:
23400
Categorie:
Proprietate rezidențială
Tipul listării:
De vânzare
Tipul proprietății:
Casă & Casă pentru o singură familie
Dimensiuni proprietate:
175 m²
Camere:
7
Dormitoare:
4
PREȚ PROPRIETĂȚI IMOBILIARE PER M² ÎN ORAȘE DIN APROPIERE
| Oraș |
Preț mediu per m² casă |
Preț mediu per m² apartament |
|---|---|---|
| France | 14.603 RON | 23.261 RON |
| Limousin | 8.742 RON | - |
| Creuse | 8.697 RON | - |
| Haute-Vienne | 8.427 RON | - |
| Corrèze | 8.675 RON | - |
| Domérat | 8.325 RON | - |
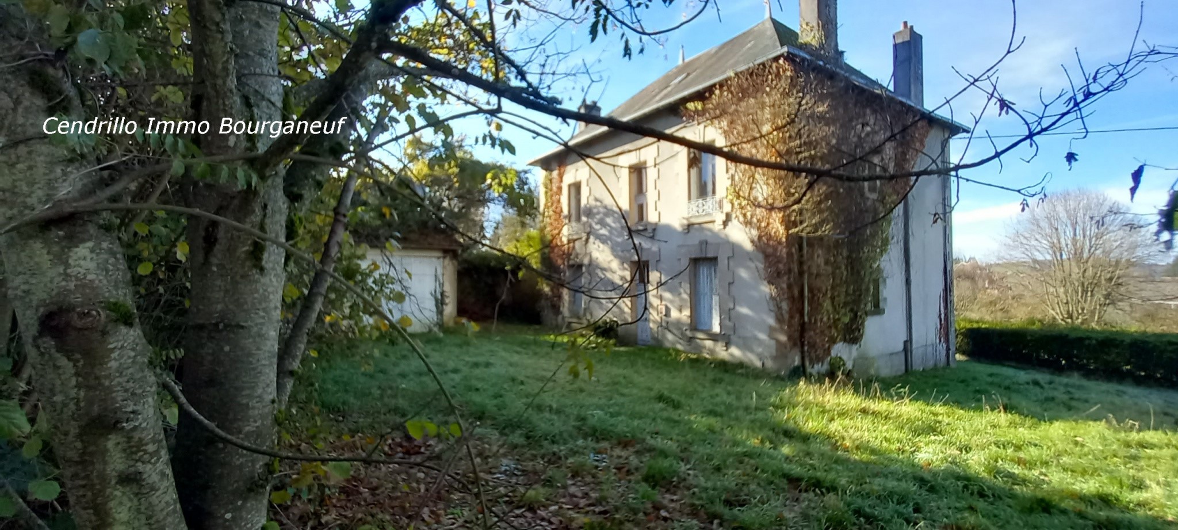
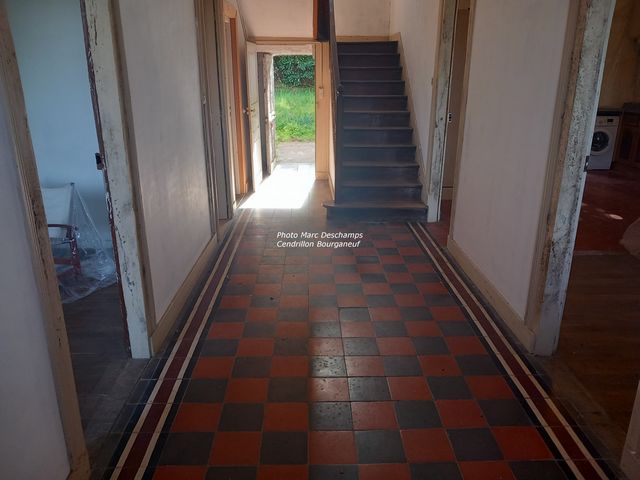
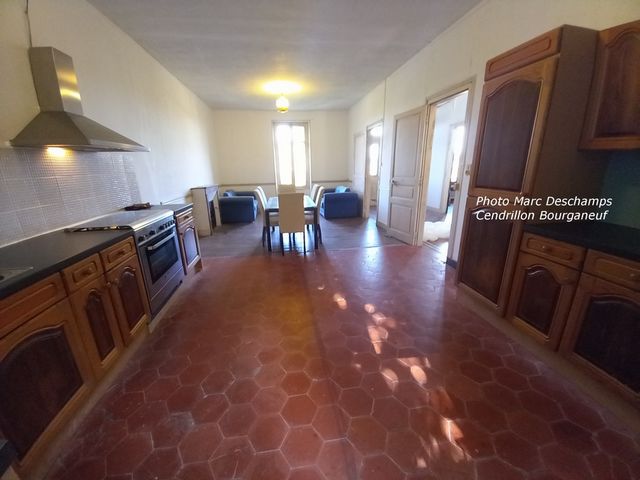
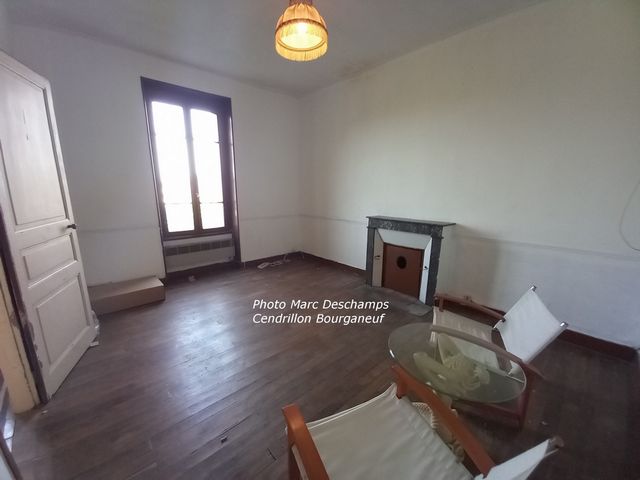
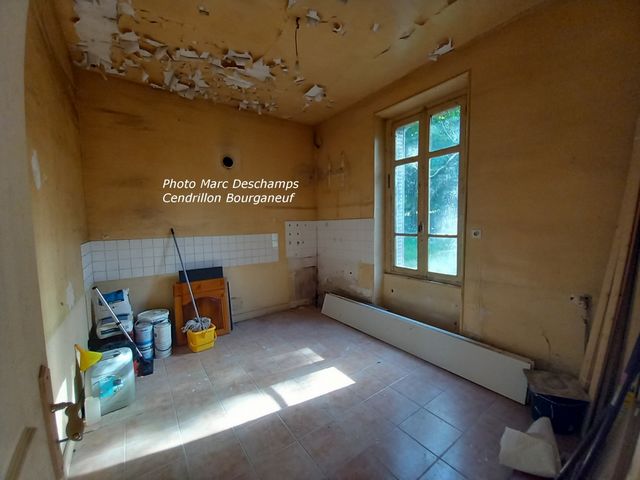
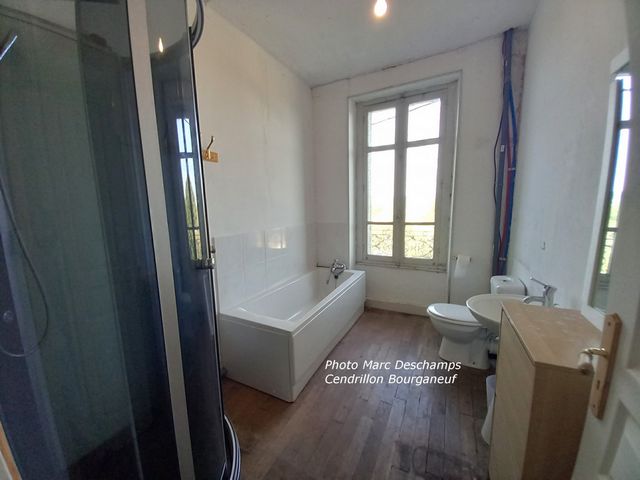
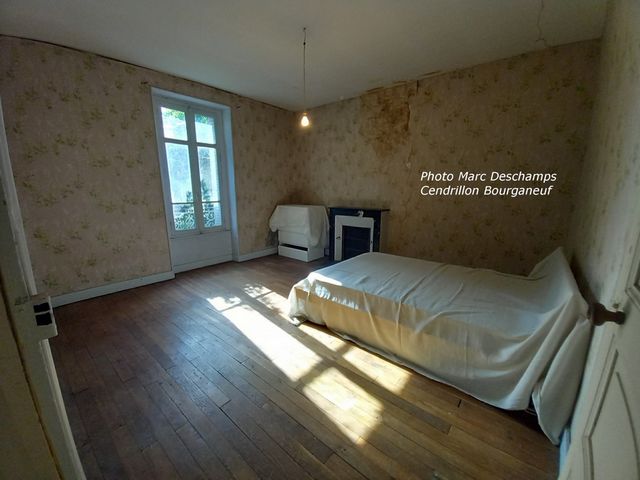
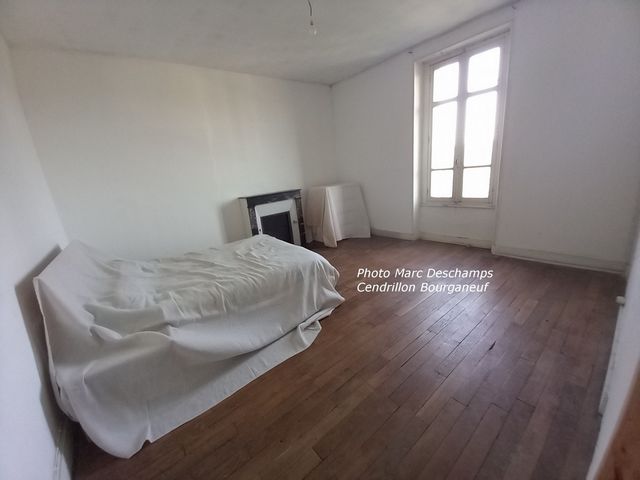
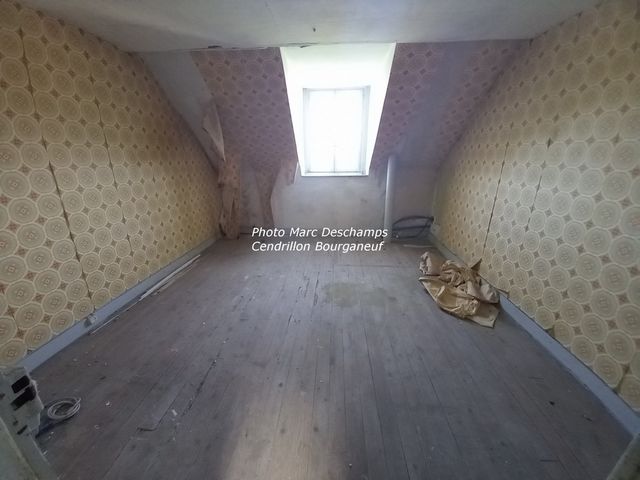
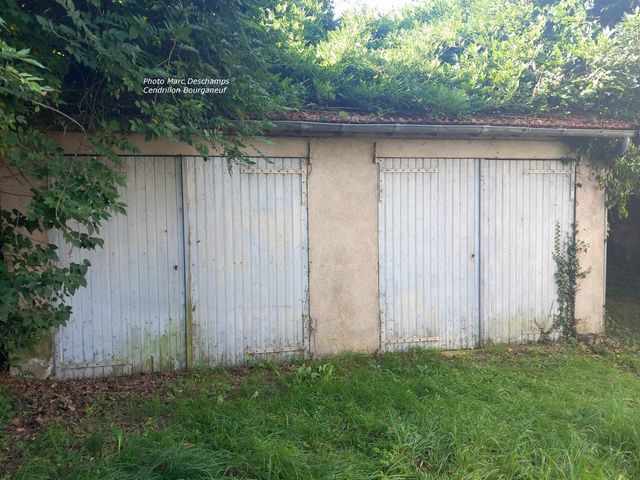
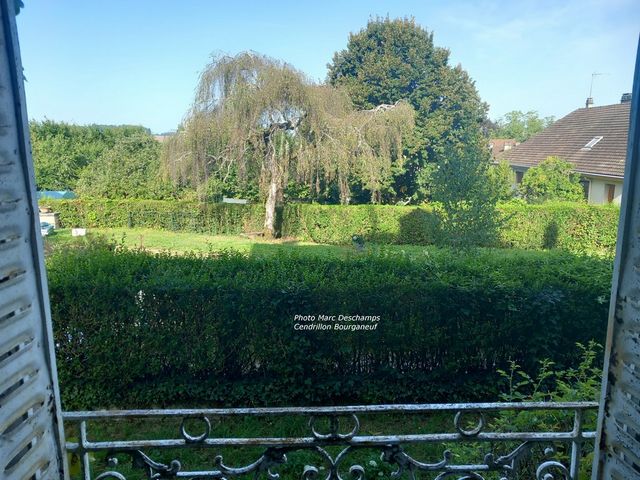
Ground floor: 8.70x10m (87m2) ceilings at 3m
Entrance and hallway: 8.70x2.15m (18.70m2) with staircase,
Beautiful old tiles
Fitted kitchen (terracotta) open to dining room (parquet flooring): 8.70x4.10m (34.60m2) with marble fireplace
Living room: 3.60x4.50m (16.30m2) with marble fireplace, oak parquet floor
Toilet washbasin: 3.10x1m (3.80m2)
Room: 3.60x3m (10.90m2)
Cellars under the whole house
1st floor by beautiful staircase, period parquet in solid oak:
4 bedrooms: 3.60x3m (11m2)/3.60x4.50mm (16.40m2) with shower room-wc: 3m2/4.30x4.10m (17.70m2)/4.10x4.30m (17.50m2)
Bathroom (washbasin-toilet-shower-bath: 3x2.10m (6.30m2)
Large attic that can be easily converted, by the continuity of the staircase
2 garages: each: 6.10x3.10m (19m2) Door: H 2.29 x W 2.57m
Total plot area 882m2
Single-glazed wooden frames
No heating system except for the fireplaces
Indoor "Linky" meter
Mains drainage
All services in the city, on foot
Obsolete functional electrical installation
Good state of structure, beautiful period features, to be renovated
Property tax: ~ 1996€/year
DPE: G no heating
Note: Dimensions are approximate Vezi mai mult Vezi mai puțin Maison bourgeoise en ville, ~175m2 habitables, 4 chambres, sur 882m2 A rénover.
Rez de chaussée : 8,70x10m (87m2) plafonds à 3m
Entrée et dégagement : 8,70x2,15m (18,70m2) avec départ d'escalier,
beau carrelage ancien
Cuisine aménagée (terre cuite) ouverte sur salle à manger (parquet) : 8,70x4,10m (34,60m2) avec cheminée marbre
Salon : 3,60x4,50m (16,30m2) avec cheminée marbre, parquet chêne
Wc lave mains : 3,10x1m (3,80m2)
Pièce : 3,60x3m (10,90m2)
Caves sous toute la maison
1er étage par bel escalier, parquet d'époque en chêne massif :
4 chambres : 3,60x3m (11m2)/3,60x4,50mm (16,40m2) avec salle d'eau-wc : 3m2/4,30x4,10m (17,70m2)/4,10x4,30m (17,50m2)
Salle de bain (lavabo-wc-douche-baignoire : 3x2,10m (6,30m2)
Grand grenier facilement aménageable, par la continuité de l'escalier
2 garages : chacun : 6,10x3,10m (19m2) porte : h 2,29 x l 2,57m
Surface totale de la parcelle 882m2
Huisseries bois simple vitrage
Pas de système de chauffage hormis les cheminées
Compteur « Linky » en intérieur
Tout à l'égout
Tous services en ville, à pieds
Installation électrique fonctionnelle vétuste
Bon état de structure, beaux éléments d'époque, à rénover
Taxe foncière : ~ 1996€/an
DPE : G pas de chauffage
Note : les dimensions sont approximatives Bourgeois house in town, ~175m2 of living space, 4 bedrooms, on 882m2 To renovate.
Ground floor: 8.70x10m (87m2) ceilings at 3m
Entrance and hallway: 8.70x2.15m (18.70m2) with staircase,
Beautiful old tiles
Fitted kitchen (terracotta) open to dining room (parquet flooring): 8.70x4.10m (34.60m2) with marble fireplace
Living room: 3.60x4.50m (16.30m2) with marble fireplace, oak parquet floor
Toilet washbasin: 3.10x1m (3.80m2)
Room: 3.60x3m (10.90m2)
Cellars under the whole house
1st floor by beautiful staircase, period parquet in solid oak:
4 bedrooms: 3.60x3m (11m2)/3.60x4.50mm (16.40m2) with shower room-wc: 3m2/4.30x4.10m (17.70m2)/4.10x4.30m (17.50m2)
Bathroom (washbasin-toilet-shower-bath: 3x2.10m (6.30m2)
Large attic that can be easily converted, by the continuity of the staircase
2 garages: each: 6.10x3.10m (19m2) Door: H 2.29 x W 2.57m
Total plot area 882m2
Single-glazed wooden frames
No heating system except for the fireplaces
Indoor "Linky" meter
Mains drainage
All services in the city, on foot
Obsolete functional electrical installation
Good state of structure, beautiful period features, to be renovated
Property tax: ~ 1996€/year
DPE: G no heating
Note: Dimensions are approximate Bourgeois huis in de stad, ~175m2 woonoppervlak, 4 slaapkamers, op 882m2 Te renoveren.
Begane grond: 8.70x10m (87m2) plafonds op 3m
Entree en hal: 8.70x2.15m (18.70m2) met trapopgang,
Mooie oude tegels
Ingerichte keuken (terracotta) open naar eetkamer (parketvloer): 8.70x4.10m (34.60m2) met marmeren open haard
Woonkamer: 3.60x4.50m (16.30m2) met marmeren schouw, eiken parketvloer
Toilet wastafel: 3.10x1m (3.80m2)
Kamer: 3.60x3m (10.90m2)
Kelders onder het hele huis
1e verdieping middels mooie trap, periode parket in massief eiken:
4 slaapkamers: 3.60x3m (11m2)/3.60x4.50mm (16.40m2) met doucheruimte-wc: 3m2/4.30x4.10m (17.70m2)/4.10x4.30m (17.50m2)
Badkamer (wastafel-toilet-douche-bad: 3x2.10m (6.30m2)
Grote zolder die gemakkelijk kan worden verbouwd, door de continuïteit van de trap
2 garages: elk: 6.10x3.10m (19m2) Deur: H 2.29 x B 2.57m
Totale perceeloppervlakte 882m2
Houten kozijnen met enkel glas
Geen verwarmingssysteem behalve de open haarden
Binnen "Linky" meter
Riolering
Alle diensten in de stad, te voet
Verouderde functionele elektrische installatie
Goede staat van structuur, mooie historische kenmerken, te renoveren
Onroerende voorheffing: ~ 1996€/jaar
DPE: G geen verwarming
Opmerking: Afmetingen zijn bij benadering