8.703.745 RON
5 dorm
220 m²
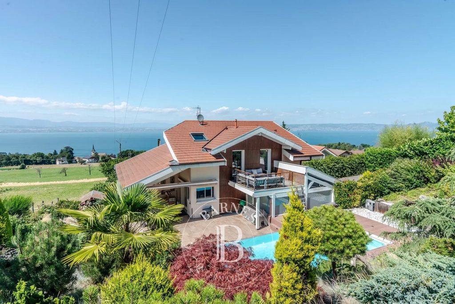
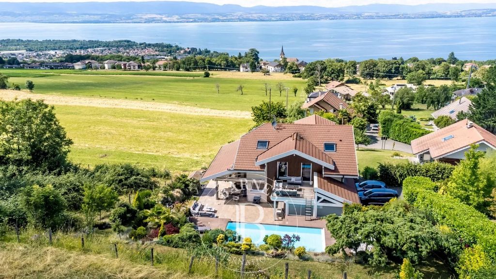
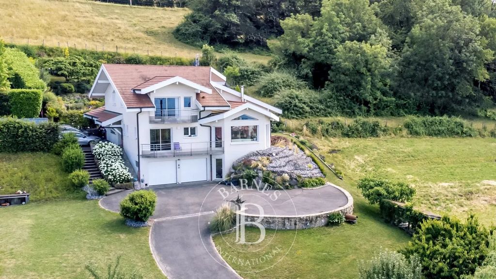
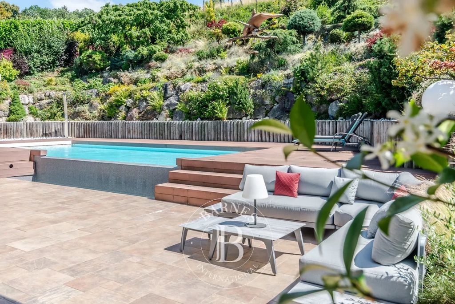
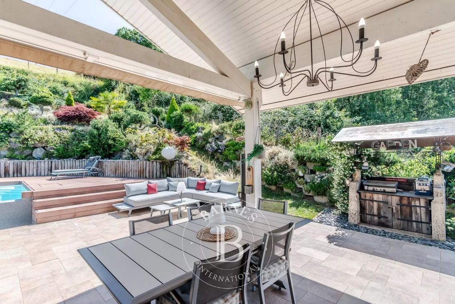
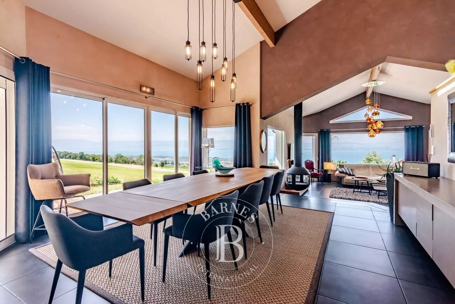
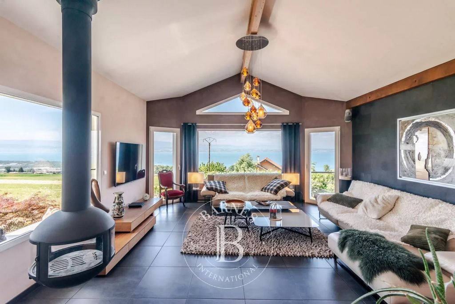
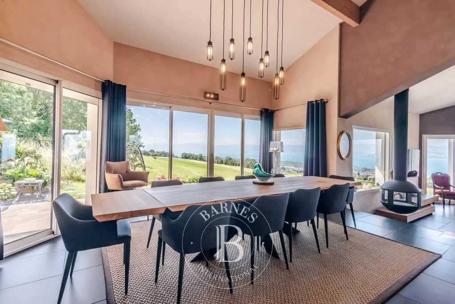
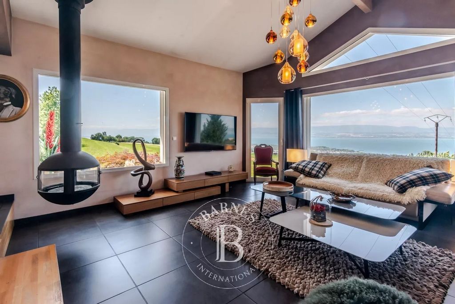
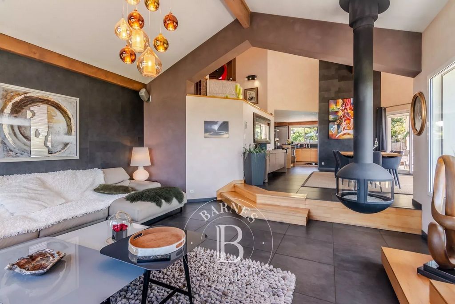
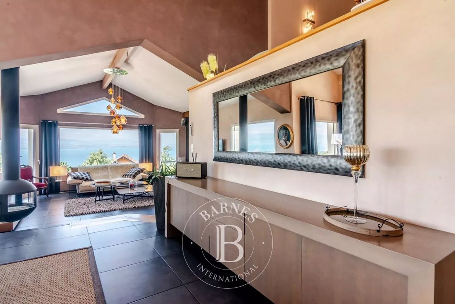
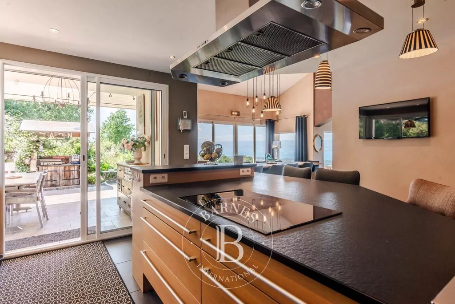
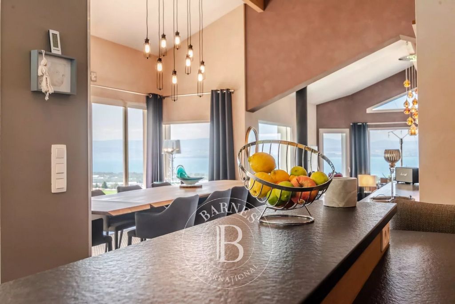
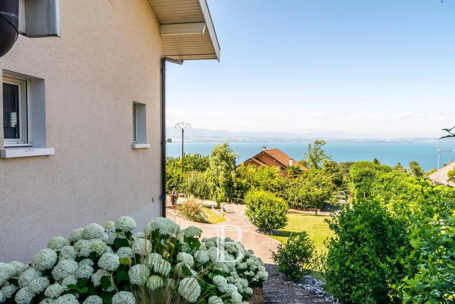
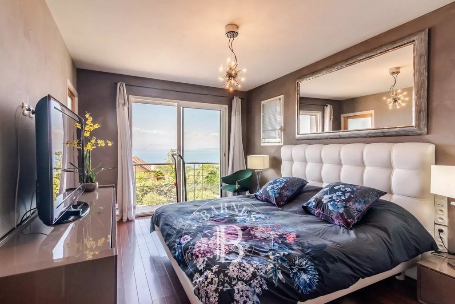
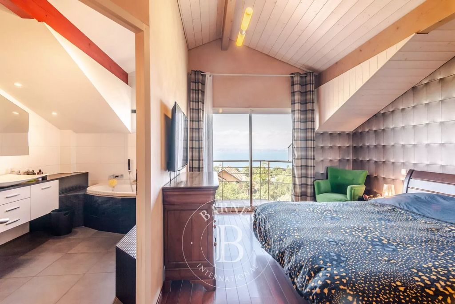
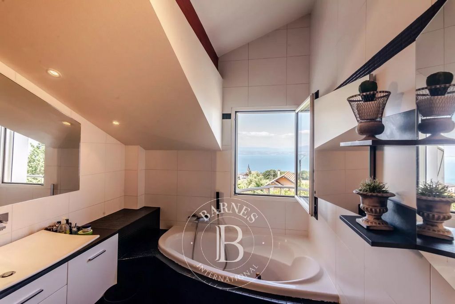
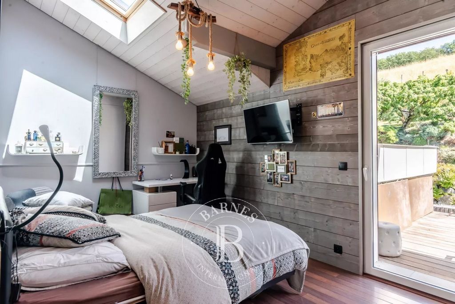
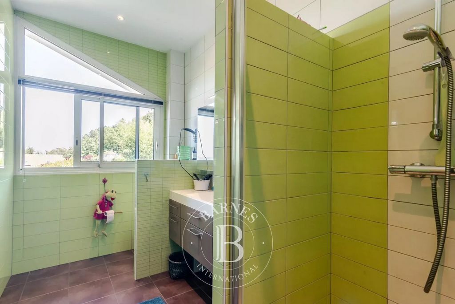
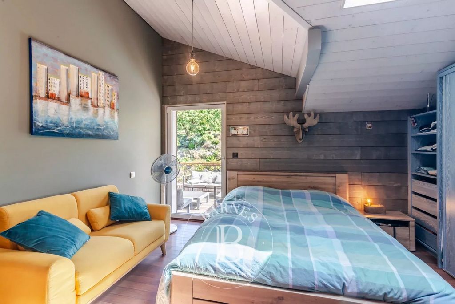
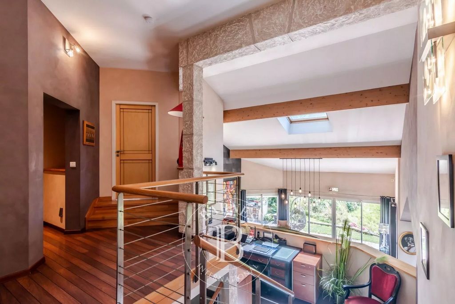
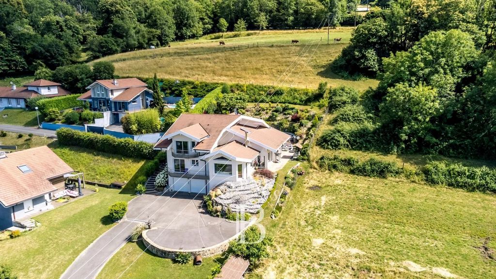
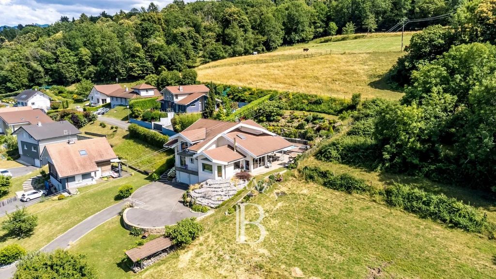
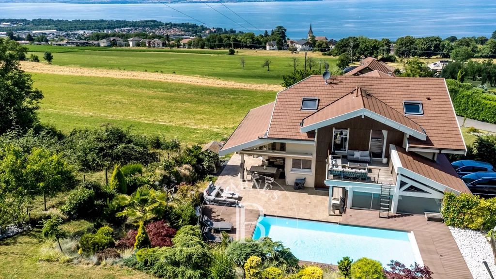
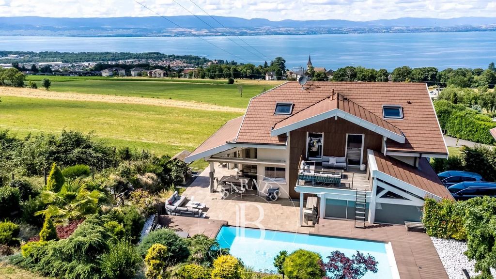
Features:
- Internet
- Intercom
- Alarm
- Barbecue
- SwimmingPool Vezi mai mult Vezi mai puțin Maison d'architecte de 2007 offrant environ 220 m² de surfaces habitables avec environ 419 m² de surface totale. Cette propriété complètement dirigée vers le lac est le lieu idéal pour profiter du spectacle du Léman. La propriété bénéficie d'une luminosité et d'un ensoleillement exceptionnel. Au rez-de-chaussée, vous découvrirez une cuisine semi-ouverte sur une salle à manger, un grand salon avec un poêle à bois et le décor majestueux du Lac en toile de fond. Au même niveau, vous accèderez à une suite parentale face au lac avec une salle de bains et dressing ainsi qu'à une deuxième chambre orientée plein sud. Un accès à l'extérieur depuis le coin repas vous dirigera vers une cuisine d'été et à une piscine de 9m x 4m au sel chauffée par une pompe à chaleur, orientée plein sud, complètement à l'abri des regards. Au demi-niveau, vous trouverez un bureau puis au deuxième étage une suite parentale face au lac et deux autres chambres au sud reliées par une belle terrasse avec un accès direct à l'espace piscine. Un sous sol d'environ 200 m² offre un garage pour 3 voitures, une pièce de rangement, une grande lingerie, une cave à vin et un atelier. Un terrain de pétanque, 9 places de parking à l'extérieur, un accès goudronné, un abri de voiture complètent ce bien d'exception.
Features:
- Internet
- Intercom
- Alarm
- Barbecue
- SwimmingPool Architect-designed house built in 2007 offering around 220 sq.m of living space with a total surface area of around 419 sq.m. This property faces completely towards the lake and is the ideal place to enjoy the spectacle of Lake Geneva. The property is exceptionally bright and sunny. On the ground floor, you will find a kitchen that opens onto a dining room, a large living room with a wood-burning stove and the majestic backdrop of the lake. On the same level, you'll find a lake-facing master suite with bathroom and dressing room, plus a second south-facing bedroom. Access to the outside from the dining area leads to a summer kitchen and a 9m x 4m saltwater swimming pool heated by a heat pump, facing south and completely out of sight. On the half-level, you will find a study, then on the second floor a master suite facing the lake and two other bedrooms on the south side linked by a lovely terrace with direct access to the pool area. A basement of around 200 sq.m offers a 3-car garage, a storage room, a large linen room, a wine cellar and a workshop. A petanque area, 9 outdoor parking spaces, tarmac access and a carport complete this exceptional property.
Features:
- Internet
- Intercom
- Alarm
- Barbecue
- SwimmingPool