FOTOGRAFIILE SE ÎNCARCĂ...
Casă & Casă pentru o singură familie (De vânzare)
Referință:
EDEN-T91812285
/ 91812285
Referință:
EDEN-T91812285
Țară:
PT
Oraș:
Se Santa Maria e Meixedo
Categorie:
Proprietate rezidențială
Tipul listării:
De vânzare
Tipul proprietății:
Casă & Casă pentru o singură familie
Dimensiuni proprietate:
711 m²
Camere:
6
Dormitoare:
5
Băi:
5
Garaje:
1




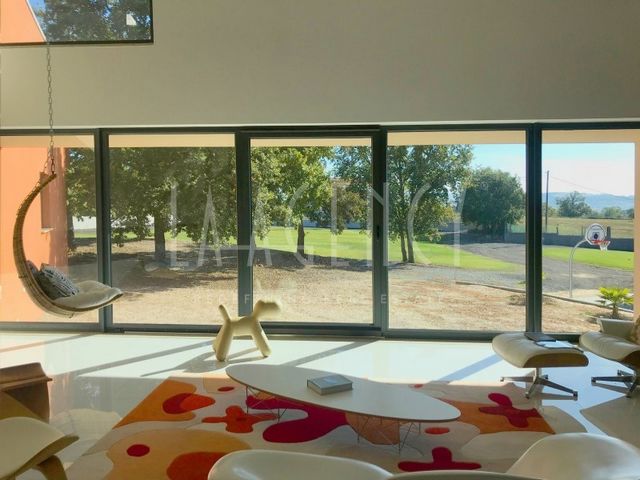
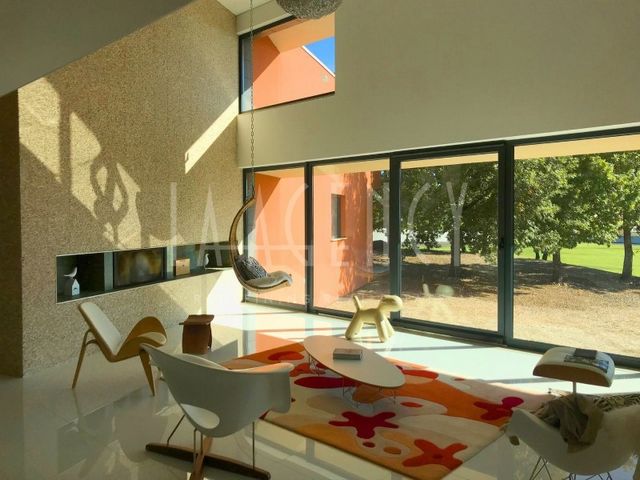





















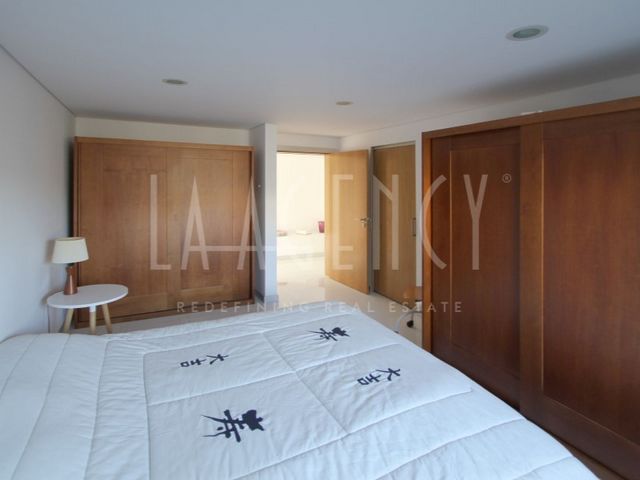
















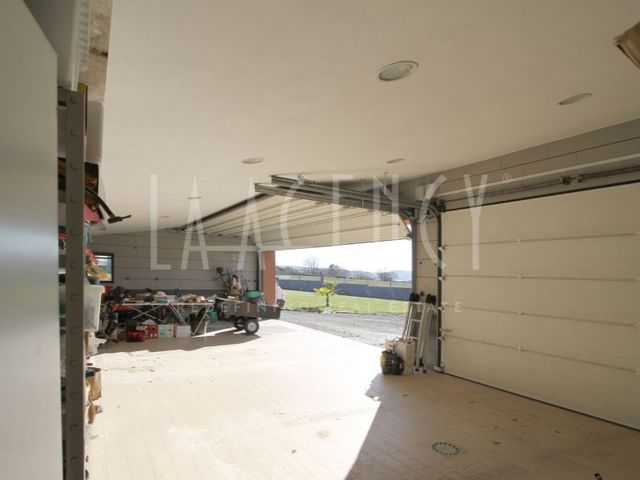

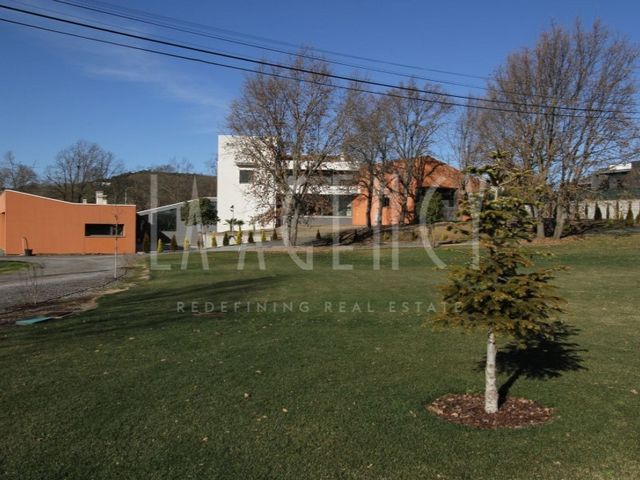

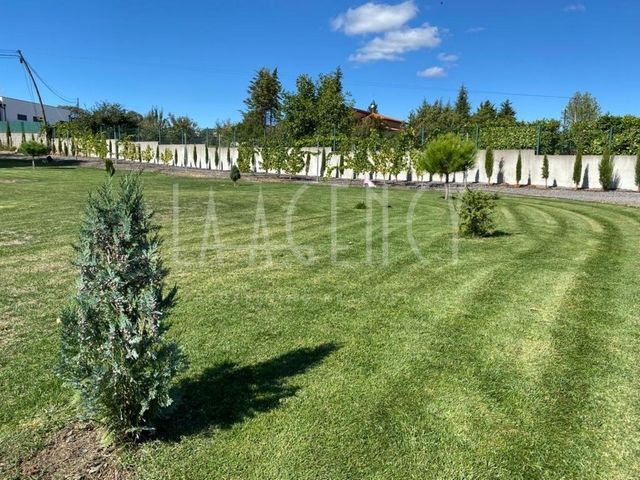

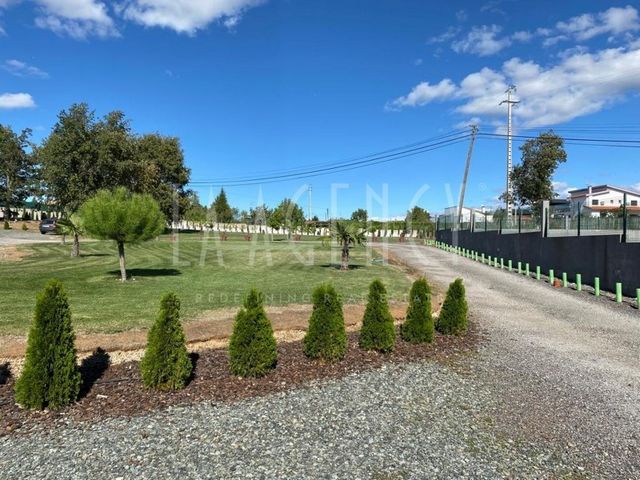
two lots) and a total construction of 700 m2, of typology T5+1.Charming mezzanine living rooms, spacious,
with huge glazed openings, balcony and several accesses
straight to the garden.- Master suite with walk-in closet, sauna, shower
and hot tub;- Two complete suites; Double room and bedroom
Simple with attached bathroom, equipped with bathtub
hydromassage;- Kitchen (with direct access to the outdoor area/garden);- Office with wide views of the garden;- Fully equipped large Regional Kitchen, with open fireplace and traditional wood-burning oven with 1.35m interior diameter; Internet, TV and telephone in all compartments, as well as central vacuum
and pre-installation of air conditioning.- Superior efficiency double thermal insulation on walls, ceilings and roofs, frames with low profile thermal break and low thermal emissivity glass (60/40);- Cross ventilation;- Heating through hydraulic underfloor heating, thermal solar panels with automatic drainage system, 350 L water heater tank, open fireplace and 115 cm stove.- Interior finishes in plaster, ceramic and natural stone of timeless colours and textures.-Annexes with regional kitchen, engine room/laundry, large garage with two gates and space for 3 or 4 cars, 2 bathrooms/changing rooms with shower, gym, porch and patio of 230 m2 with basketball backboard.
The annexes are connected by a glazed walkway to the house
primary.The large lawn areas have an automatic irrigation system with independent programmers, trees
large autochthonous trees (oaks), several trees of
fruit such as apple, cherry, fig, walnut, blackthorn,
Peach trees, morberry trees, grapevines...To protect the eyes, 300 cypress trees were planted throughout the country.
perimeter (300m), thujas, stone pines, and others.Outer fence wall around the entire perimeter (2.5 m high with
panel), with light projectors and electrical outlets every 15
m.Abstraction of water through two boreholes and a network of
Water points installed in 15 outdoor locations.Bragança is 1h30m from Porto, 3h30 from Madrid, 00h45m
of the Douro River and 00:40 from the TGV in Puebla de Sanabria, Spain.Possibility of new construction on 2200 m2 of land per own article.For more information, please contact us. IT. Vezi mai mult Vezi mai puțin Excelente Moradia com localização excecional, excelente exposição solar que inunda a moradia de luz natural, rodeada de árvores e jardins de grandes dimensões ladeados por caminhos que permitem percorrer toda a sua extensão facilmente, relvados amplos e paisagens naturais envolventes que convidam a todo tipo de atividades de lazer, passeios e à prática de desportos ao ar livre, ótima privacidade e tranquilidade que permite absorver o sossego da natureza.Situada às portas do Parque Natural de Montesinho em Bragança, a apenas 5 minutos do centro da cidade.Construída com bom gosto e requinte, prima pelos materiais de qualidade premium e intemporais.Terreno envolvente completamente murado com aprox. 7000 m2 (em
dois lotes) e construção total de 700 m2, de tipologia T5+1.Salas de estar encantadoras em mezzanine, amplas,
com enormes aberturas envidraçadas, varanda e vários acessos
diretos ao jardim.- Suite master com closet, sauna, chuveiro
e banheira de hidromassagem;- Duas suites completas; Quarto duplo e quarto
simples com casa de banho anexa, equipada com banheira de
hidromassagem;- Cozinha (com acesso direto a zona exterior/jardim);- Escritório com amplas vistas para jardim;- Cozinha Regional de grandes dimensões totalmente equipada, com lareira aberta e forno tradicional a lenha com 1,35m de diâmetro interior; Internet, tv e telefone em todos os compartimentos, assim como aspiração central
e pré instalação de ar condicionado.- Isolamento térmico duplo de eficiência superior em paredes, tetos e telhados, caixilharias com rotura térmica de baixo perfil e vidro de baixa emissividade térmica (60/40);- Ventilação cruzada;- Aquecimento através de chão radiante hidráulico, painéis solares térmicos com sistema de drenagem automática, deposito termoacumulador de 350 L, lareira aberta e recuperador de calor 115 cm.- Acabamentos interiores em gesso, cerâmica e pedra natural de cores e texturas intemporais.-Anexos com cozinha regional, casa das máquinas/lavandaria, garagem ampla com dois portões e lugar para 3 ou 4 viaturas, 2 casas de banho/balneários com chuveiro, ginásio, alpendre e pátio de 230 m2 com tabela de basquetebol.
Os anexos encontram-se conectados por passadiço envidraçado à habitação
principal.As zonas amplas relvadas possuem sistema de rega automático com programadores independentes, árvores
autóctones de grandes dimensões (carvalhos), várias árvores de
fruto como macieiras, cerejeira, figueira, nogueira, abrunheiro,
pessegueiros, moreiras, videiras...Para proteção de vistas foram plantados 300 ciprestes em todo o
perímetro (300m), thujas, pinheiros mansos, e outras.Muro de vedação exterior em todo o perímetro (2,5 m de altura com
painel), com projetores de luz e tomadas elétricas de 15 em 15
m.Captação de água através de dois furos hertzianos e rede de
pontos de água instalados em 15 locais exteriores.Bragança encontra-se a 1h30m do Porto, 3h30 de Madrid, 00h45m
do Rio Douro e a 00h40 do TGV em Puebla de Sanabria, Espanha.Possibilidade de nova construção em 2200 m2 de terreno por artigo próprio.Para mais informações contacte-nos. LA. Ausgezeichnete Villa mit außergewöhnlicher Lage, ausgezeichnete Sonneneinstrahlung, die die Villa mit natürlichem Licht durchflutet, umgeben von Bäumen und großen Gärten, flankiert von Wegen, die es Ihnen ermöglichen, die gesamte Länge leicht zu Fuß zu gehen, große Rasenflächen und umliegende Naturlandschaften, die Sie zu allen Arten von Freizeitaktivitäten, Spaziergängen und der Ausübung von Outdoor-Sportarten einladen, Große Privatsphäre und Ruhe, die es Ihnen ermöglicht, die Ruhe der Natur aufzusaugen.Das Hotel liegt vor den Toren des Naturparks Montesinho in Bragança, nur 5 Minuten vom Stadtzentrum entfernt.Es wurde mit Geschmack und Raffinesse gebaut und zeichnet sich durch Premium-Qualität und zeitlose Materialien aus.Komplett ummauertes Umland mit ca. 7000 m2 (in
zwei Grundstücke) und einer Gesamtbebauung von 700 m2 der Typologie T5+1.Charmante Wohnzimmer im Zwischengeschoss, geräumig,
mit riesigen verglasten Öffnungen, Balkon und mehreren Zugängen
direkt in den Garten.- Mastersuite mit begehbarem Kleiderschrank, Sauna, Dusche
und Whirlpool;- Zwei komplette Suiten; Doppelzimmer und Schlafzimmer
Einfach mit angeschlossenem Bad, ausgestattet mit Badewanne
hydromassage;- Küche (mit direktem Zugang zum Außenbereich/Garten);- Büro mit weitem Blick auf den Garten;- Voll ausgestattete große regionale Küche mit offenem Kamin und traditionellem Holzofen mit 1,35 m Innendurchmesser; Internet, TV und Telefon in allen Fächern, sowie Zentralstaubsauger
und Vorinstallation der Klimaanlage.- Doppelte Wärmedämmung an Wänden, Decken und Dächern, Rahmen mit niedriger thermischer Trennung und Glas mit niedrigem Wärmeemissionsgrad (60/40);- Querlüftung;- Heizung durch hydraulische Fußbodenheizung, thermische Sonnenkollektoren mit automatischem Entwässerungssystem, 350-Liter-Warmwasserbereiter, offener Kamin und 115-cm-Ofen.- Innenausstattung aus Gips, Keramik und Naturstein in zeitlosen Farben und Texturen.-Nebengebäude mit regionaler Küche, Maschinenraum/Waschküche, große Garage mit zwei Toren und Platz für 3 oder 4 Autos, 2 Badezimmer/Umkleideräume mit Dusche, Fitnessraum, Veranda und Terrasse von 230 m2 mit Basketball-Backboard.
Die Anbauten sind durch einen verglasten Gang mit dem Haus verbunden
primär.Die großen Rasenflächen verfügen über ein automatisches Bewässerungssystem mit unabhängigen Programmierern, Bäumen
große autochthone Bäume (Eichen), mehrere Bäume von
Früchte wie Apfel, Kirsche, Feige, Walnuss, Schlehe,
Pfirsichbäume, Morbeerbäume, Weinreben...Um die Augen zu schützen, wurden im ganzen Land 300 Zypressen gepflanzt.
Umfang (300 m), Thujas, Zirbelkiefern und andere.Äußere Zaunmauer um den gesamten Umfang (2,5 m hoch mit
mit Lichtprojektoren und Steckdosen alle 15
m.Entnahme von Wasser durch zwei Bohrlöcher und ein Netz von
Wasserstellen an 15 Standorten im Freien.Bragança ist 1h30m von Porto, 3h30 von Madrid, 00h45m
des Flusses Douro und 00:40 Uhr vom TGV in Puebla de Sanabria, Spanien.Möglichkeit des Neubaus auf 2200 m2 Land pro eigenem Artikel.Für weitere Informationen kontaktieren Sie uns bitte. ES. Excellente villa avec un emplacement exceptionnel, une excellente exposition au soleil qui inonde la villa de lumière naturelle, entourée d'arbres et de grands jardins flanqués de sentiers qui vous permettent de marcher facilement sur toute sa longueur, de grandes pelouses et des paysages naturels environnants qui vous invitent à toutes sortes d'activités de loisirs, de promenades et de pratique de sports de plein air, Grande intimité et tranquillité qui vous permet de vous imprégner de la tranquillité de la nature.Situé aux portes du parc naturel de Montesinho à Bragança, à seulement 5 minutes du centre-ville.Construit avec goût et raffinement, il excelle dans la qualité supérieure et les matériaux intemporels.Terrain environnant entièrement clos de murs d'environ 7000 m2 (en
deux lots) et une construction totale de 700 m2, de typologie T5+1.Charmantes pièces de vie en mezzanine, spacieuses,
avec d'immenses ouvertures vitrées, balcon et plusieurs accès
directement au jardin.- Suite parentale avec walk-in, sauna, douche
et bain à remous ;- Deux suites complètes ; Chambre double et chambre à coucher
Simple avec salle de bain attenante, équipée d'une baignoire
Hydromassage;- Cuisine (avec accès direct à l'espace extérieur/jardin) ;- Bureau avec vue dégagée sur le jardin ;- Grande cuisine régionale entièrement équipée, avec cheminée à foyer ouvert et four à bois traditionnel de 1,35 m de diamètre intérieur ; Internet, télévision et téléphone dans tous les compartiments, ainsi qu'aspirateur central
et pré-installation de la climatisation.- Double isolation thermique à efficacité supérieure sur les murs, les plafonds et les toits, cadres à rupture de pont thermique à profil bas et verre à faible émissivité thermique (60/40) ;- Ventilation transversale ;- Chauffage par chauffage hydraulique par le sol, panneaux solaires thermiques avec système de drainage automatique, réservoir de chauffe-eau de 350 L, cheminée à foyer ouvert et poêle de 115 cm.- Finitions intérieures en plâtre, céramique et pierre naturelle de couleurs et de textures intemporelles.-Annexes avec cuisine régionale, salle des machines / buanderie, grand garage avec deux portes et espace pour 3 ou 4 voitures, 2 salles de bains / vestiaires avec douche, salle de sport, porche et patio de 230 m2 avec panneau de basket-ball.
Les annexes sont reliées à la maison par une passerelle vitrée
primaire.Les grandes pelouses disposent d'un système d'irrigation automatique avec des programmateurs indépendants, des arbres
grands arbres autochtones (chênes), plusieurs arbres de
fruits tels que la pomme, la cerise, la figue, la noix, le prunellier,
Pêchers, myrtilles, vignes...Pour protéger les yeux, 300 cyprès ont été plantés dans tout le pays.
périmètre (300m), thuyas, pins parasols, et autres.Mur de clôture extérieur sur tout le périmètre (2,5 m de haut avec
avec des projecteurs de lumière et des prises électriques tous les 15
m.Prélèvement d'eau par deux forages et un réseau de
Des points d'eau installés dans 15 emplacements extérieurs.Bragança est à 1h30m de Porto, 3h30 de Madrid, 00h45m
du fleuve Douro et 00h40 du TGV à Puebla de Sanabria, Espagne.Possibilité de construction neuve sur 2200 m2 de terrain par article propre.Pour plus d'informations, n'hésitez pas à nous contacter. IL. Excellent villa with exceptional location, excellent sun exposure that floods the villa with natural light, surrounded by trees and large gardens flanked by paths that allow you to walk its entire length easily, large lawns and surrounding natural landscapes that invite you to all kinds of leisure activities, walks and the practice of outdoor sports, Great privacy and tranquillity that allows you to soak up the tranquillity of nature.Located at the gates of the Montesinho Natural Park in Bragança, just 5 minutes from the city centre.Built with taste and refinement, it excels in premium quality and timeless materials.Completely walled surrounding land with approx. 7000 m2 (in
two lots) and a total construction of 700 m2, of typology T5+1.Charming mezzanine living rooms, spacious,
with huge glazed openings, balcony and several accesses
straight to the garden.- Master suite with walk-in closet, sauna, shower
and hot tub;- Two complete suites; Double room and bedroom
Simple with attached bathroom, equipped with bathtub
hydromassage;- Kitchen (with direct access to the outdoor area/garden);- Office with wide views of the garden;- Fully equipped large Regional Kitchen, with open fireplace and traditional wood-burning oven with 1.35m interior diameter; Internet, TV and telephone in all compartments, as well as central vacuum
and pre-installation of air conditioning.- Superior efficiency double thermal insulation on walls, ceilings and roofs, frames with low profile thermal break and low thermal emissivity glass (60/40);- Cross ventilation;- Heating through hydraulic underfloor heating, thermal solar panels with automatic drainage system, 350 L water heater tank, open fireplace and 115 cm stove.- Interior finishes in plaster, ceramic and natural stone of timeless colours and textures.-Annexes with regional kitchen, engine room/laundry, large garage with two gates and space for 3 or 4 cars, 2 bathrooms/changing rooms with shower, gym, porch and patio of 230 m2 with basketball backboard.
The annexes are connected by a glazed walkway to the house
primary.The large lawn areas have an automatic irrigation system with independent programmers, trees
large autochthonous trees (oaks), several trees of
fruit such as apple, cherry, fig, walnut, blackthorn,
Peach trees, morberry trees, grapevines...To protect the eyes, 300 cypress trees were planted throughout the country.
perimeter (300m), thujas, stone pines, and others.Outer fence wall around the entire perimeter (2.5 m high with
panel), with light projectors and electrical outlets every 15
m.Abstraction of water through two boreholes and a network of
Water points installed in 15 outdoor locations.Bragança is 1h30m from Porto, 3h30 from Madrid, 00h45m
of the Douro River and 00:40 from the TGV in Puebla de Sanabria, Spain.Possibility of new construction on 2200 m2 of land per own article.For more information, please contact us. IT. Excellent villa with exceptional location, excellent sun exposure that floods the villa with natural light, surrounded by trees and large gardens flanked by paths that allow you to walk its entire length easily, large lawns and surrounding natural landscapes that invite you to all kinds of leisure activities, walks and the practice of outdoor sports, Great privacy and tranquillity that allows you to soak up the tranquillity of nature.Located at the gates of the Montesinho Natural Park in Bragança, just 5 minutes from the city centre.Built with taste and refinement, it excels in premium quality and timeless materials.Completely walled surrounding land with approx. 7000 m2 (in
two lots) and a total construction of 700 m2, of typology T5+1.Charming mezzanine living rooms, spacious,
with huge glazed openings, balcony and several accesses
straight to the garden.- Master suite with walk-in closet, sauna, shower
and hot tub;- Two complete suites; Double room and bedroom
Simple with attached bathroom, equipped with bathtub
hydromassage;- Kitchen (with direct access to the outdoor area/garden);- Office with wide views of the garden;- Fully equipped large Regional Kitchen, with open fireplace and traditional wood-burning oven with 1.35m interior diameter; Internet, TV and telephone in all compartments, as well as central vacuum
and pre-installation of air conditioning.- Superior efficiency double thermal insulation on walls, ceilings and roofs, frames with low profile thermal break and low thermal emissivity glass (60/40);- Cross ventilation;- Heating through hydraulic underfloor heating, thermal solar panels with automatic drainage system, 350 L water heater tank, open fireplace and 115 cm stove.- Interior finishes in plaster, ceramic and natural stone of timeless colours and textures.-Annexes with regional kitchen, engine room/laundry, large garage with two gates and space for 3 or 4 cars, 2 bathrooms/changing rooms with shower, gym, porch and patio of 230 m2 with basketball backboard.
The annexes are connected by a glazed walkway to the house
primary.The large lawn areas have an automatic irrigation system with independent programmers, trees
large autochthonous trees (oaks), several trees of
fruit such as apple, cherry, fig, walnut, blackthorn,
Peach trees, morberry trees, grapevines...To protect the eyes, 300 cypress trees were planted throughout the country.
perimeter (300m), thujas, stone pines, and others.Outer fence wall around the entire perimeter (2.5 m high with
panel), with light projectors and electrical outlets every 15
m.Abstraction of water through two boreholes and a network of
Water points installed in 15 outdoor locations.Bragança is 1h30m from Porto, 3h30 from Madrid, 00h45m
of the Douro River and 00:40 from the TGV in Puebla de Sanabria, Spain.Possibility of new construction on 2200 m2 of land per own article.For more information, please contact us. IT.